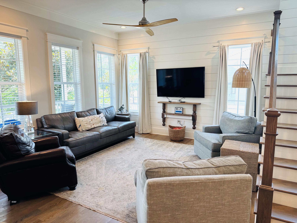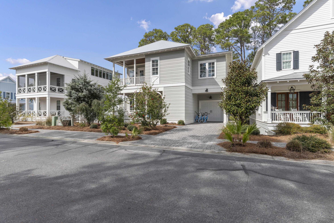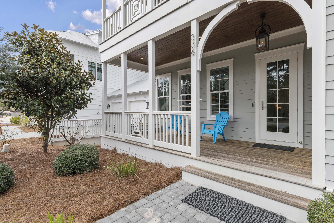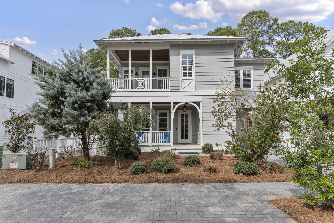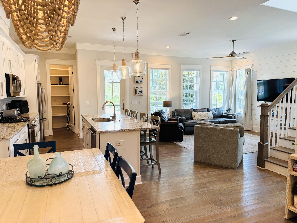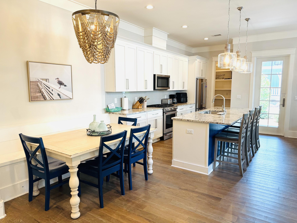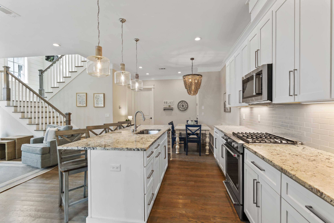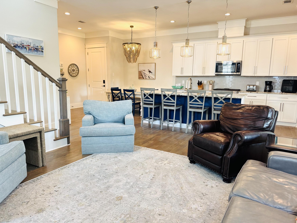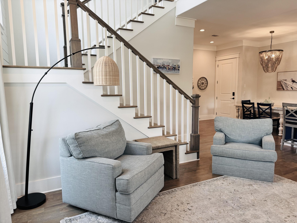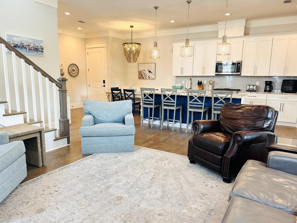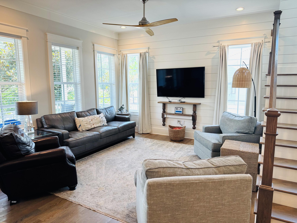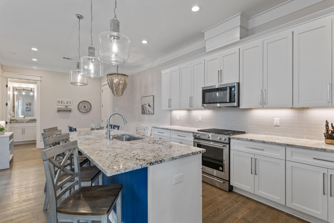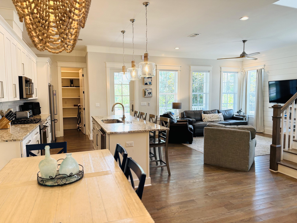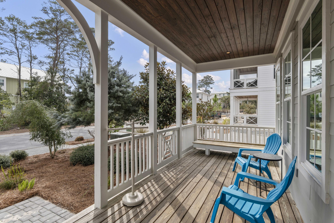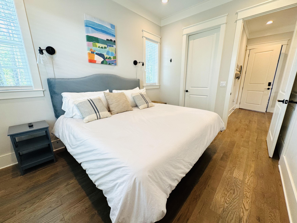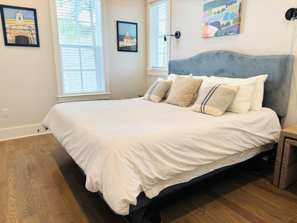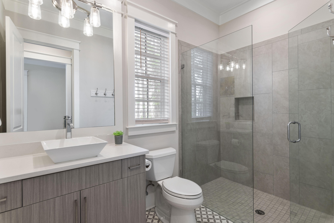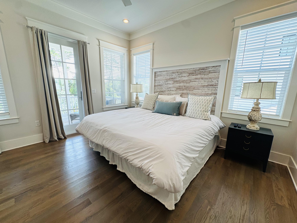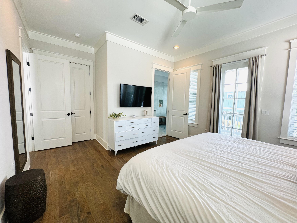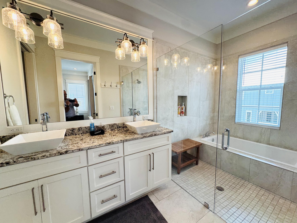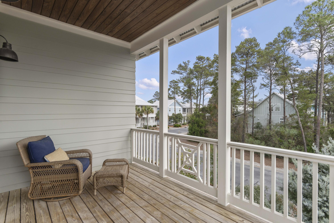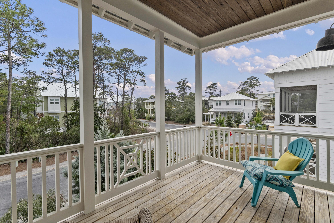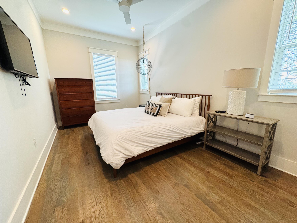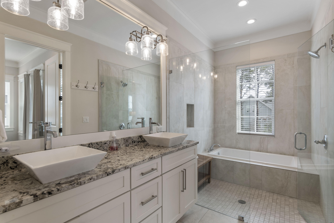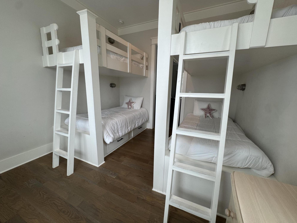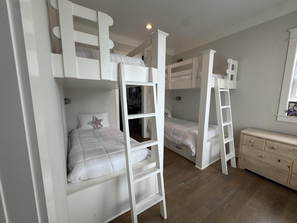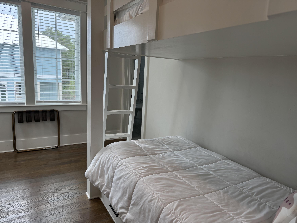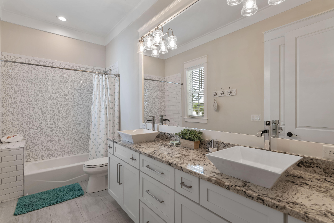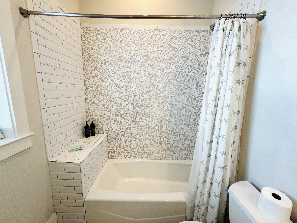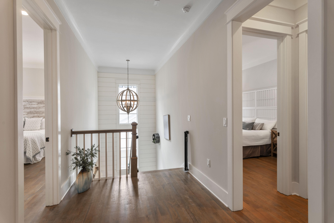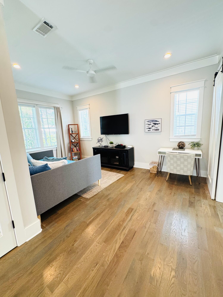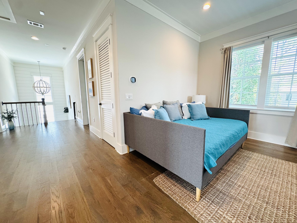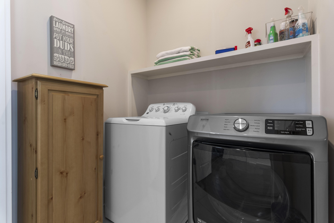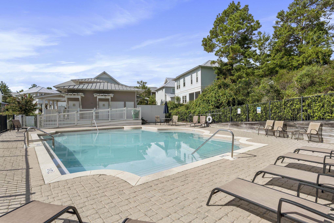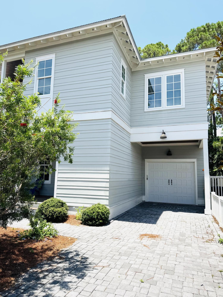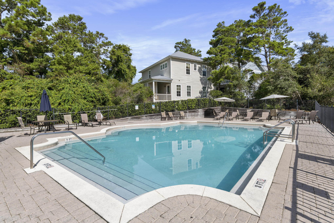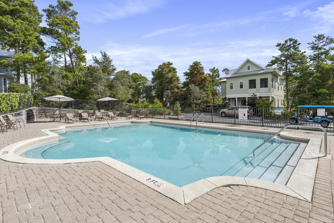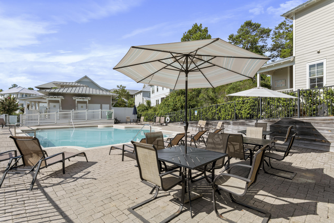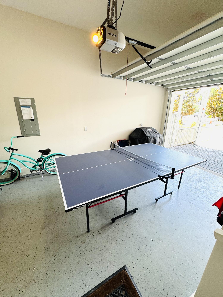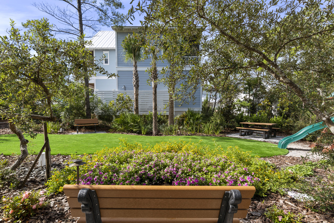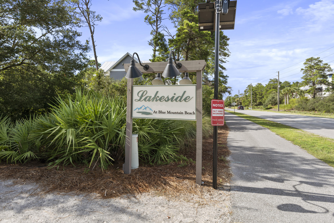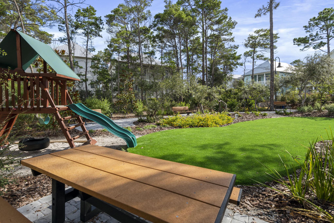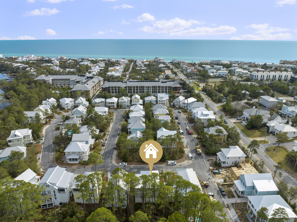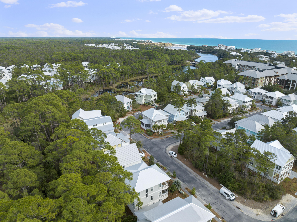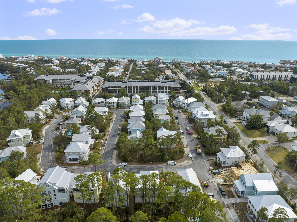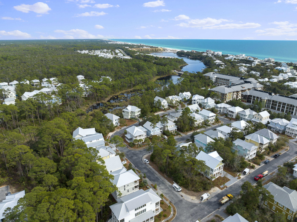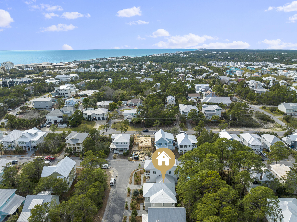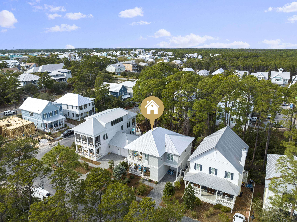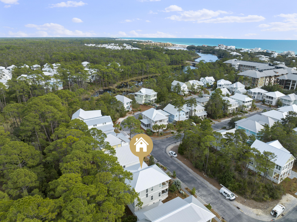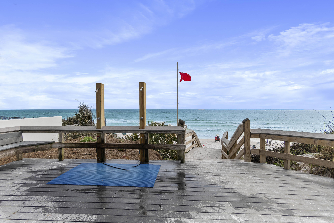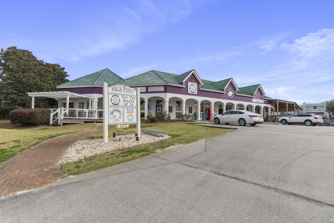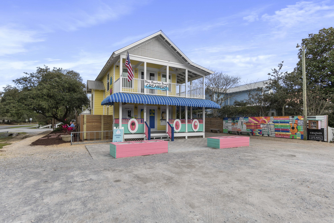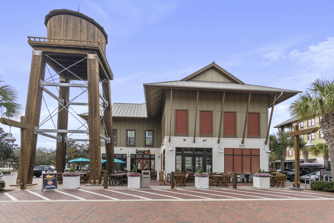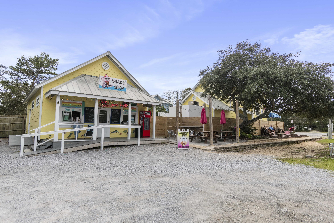Santa Rosa Beach, FL 32459
Property Inquiry
Contact Charlie Hoffner about this property!
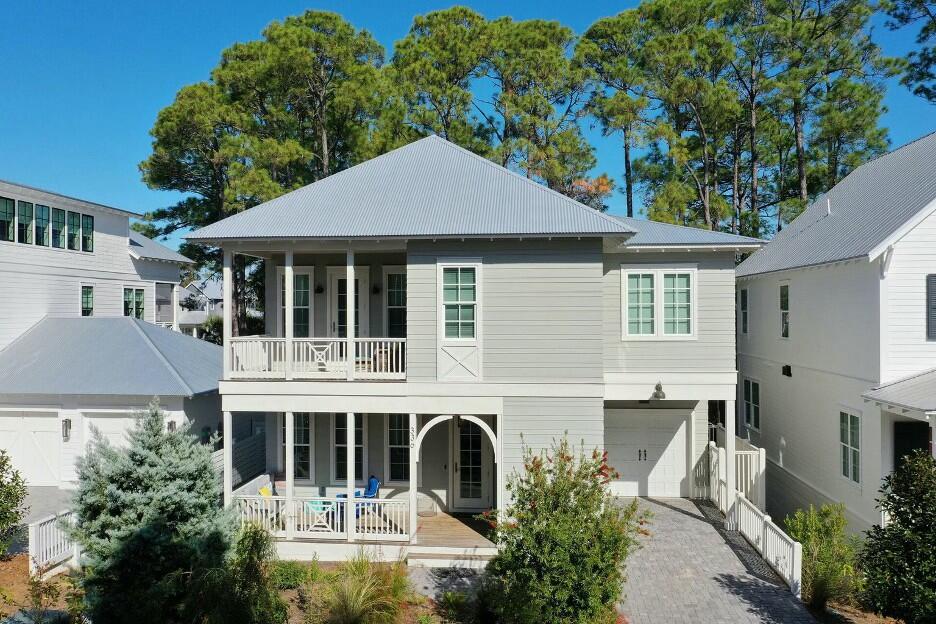
Property Details
Welcome to 336 Cabana Trail, a breathtaking coastal retreat nestled in the vibrant heart of Santa Rosa Beach. This exquisite property is perfect for both personal enjoyment and as a lucrative short-term vacation rental investment. Spanning 2,330 square feet of meticulously designed heated and cooled living space, this home features four spacious bedrooms and four luxurious full bathrooms, making it ideal for family living and entertaining.The open-concept layout floods the home with natural light, accentuating high ceilings, custom woodwork, and premium finishes throughout. The gourmet kitchen is a chef's delight, equipped with top-of-the-line stainless steel appliances, elegant quartz countertops, and a generous island that seamlessly connects to the inviting dining and living areas. The master suite serves as a serene retreat, complete with a spa-like en-suite bathroom and a spacious walk-in closet.
Additional highlights include a one-car garage and a special seller offering a credit for interior painting, allowing you to customize the space to reflect your personal style. The community features a lovely pool, perfect for relaxation on warm days. Conveniently located close to charming boutiques, fine dining establishments, and the scenic 30A bike path, this exceptional property provides the perfect blend of luxury and convenience. Furniture updates in living area coming end end of March and will also convey. Don't miss the opportunity to own this coastal gem. This home ha generated $65,000.00 in revenue this season with personal use by owner throughout season. Potential for higher income!!! Schedule your private showing today and take the first step toward making 336 Cabana Way your new home or investment property!
| COUNTY | Walton |
| SUBDIVISION | LAKESIDE AT BLUE MOUNTAIN BEACH |
| PARCEL ID | 12-3S-20-34850-000-1140 |
| TYPE | Detached Single Family |
| STYLE | Florida Cottage |
| ACREAGE | 0 |
| LOT ACCESS | Paved Road,Private Road |
| LOT SIZE | 50X132 |
| HOA INCLUDE | N/A |
| HOA FEE | 400.00 (Quarterly) |
| UTILITIES | Electric,Gas - Natural,Phone,Public Sewer,Public Water |
| PROJECT FACILITIES | Community Room,Exercise Room,Pets Allowed,Picnic Area,Pool |
| ZONING | Resid Single Family |
| PARKING FEATURES | Garage,Garage Attached |
| APPLIANCES | Auto Garage Door Opn,Dishwasher,Disposal,Microwave,Refrigerator,Smoke Detector,Stove/Oven Gas |
| ENERGY | AC - Central Elect,Heat Cntrl Electric,Storm Doors,Storm Windows,Water Heater - Tnkls |
| INTERIOR | Ceiling Crwn Molding,Floor Hardwood,Furnished - None,Kitchen Island,Owner's Closet,Washer/Dryer Hookup,Woodwork Painted |
| EXTERIOR | Deck Covered,Lawn Pump,Porch,Shower |
| ROOM DIMENSIONS | Dining Room : 21.5 x 9 Bedroom : 13.1 x 10 Family Room : 16 x 14 Bedroom : 13.1 x 10 Bedroom : 15.6 x 10 Master Bedroom : 13.6 x 13.6 Bunk Room : 12.6 x 11 Family Room : 17 x 11 |
Schools
Location & Map
From the intersection of Scenic Hwy 30A and Hwy 83 travel north and take a right into the Lakeside neighborhood. Take your first right onto Cabana Trail, then first left on Cabana Trail. Home will be the 2rd house on the left.

