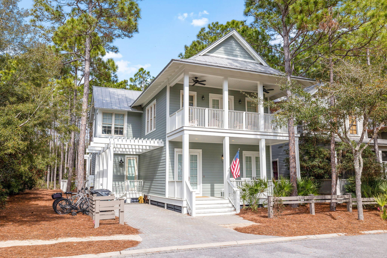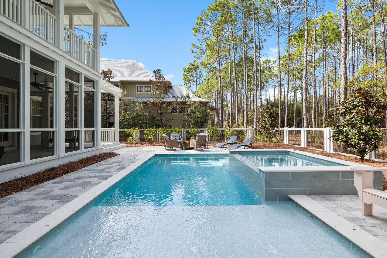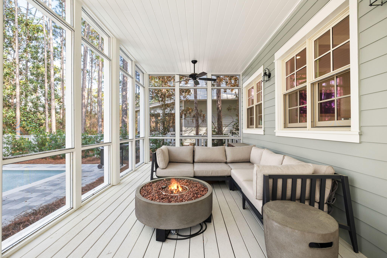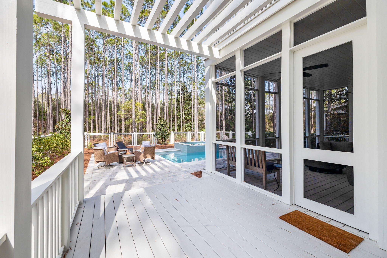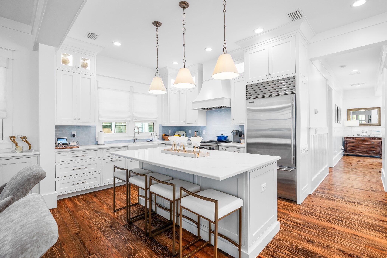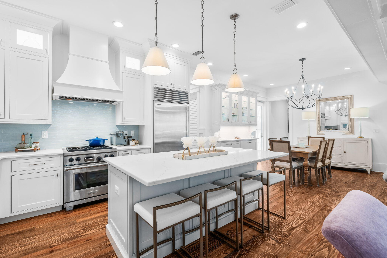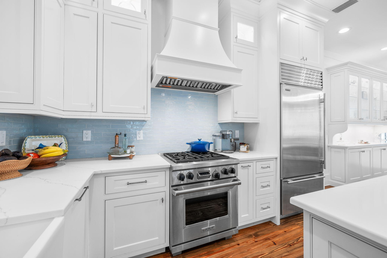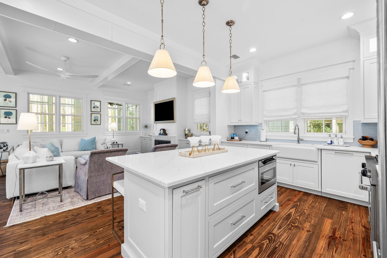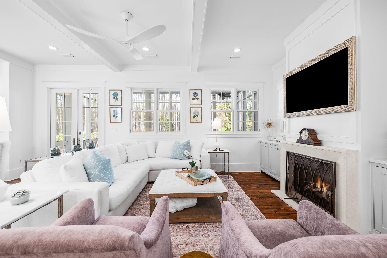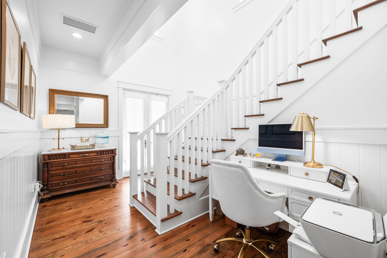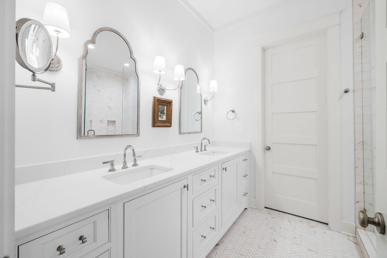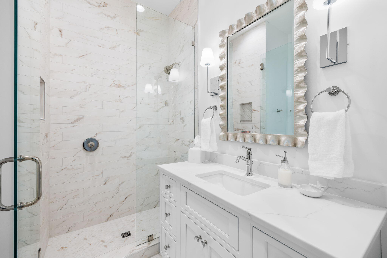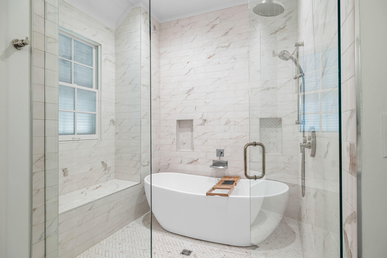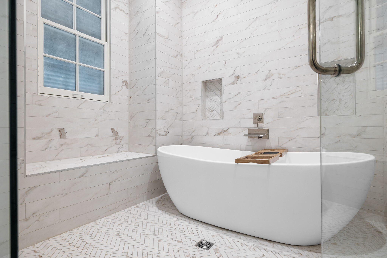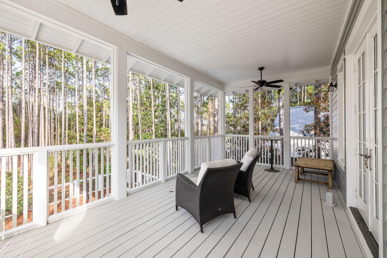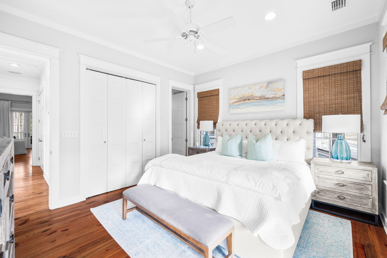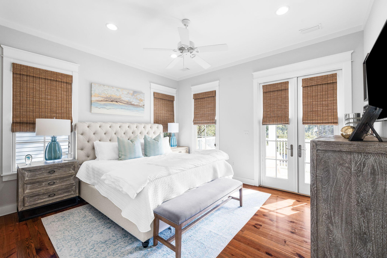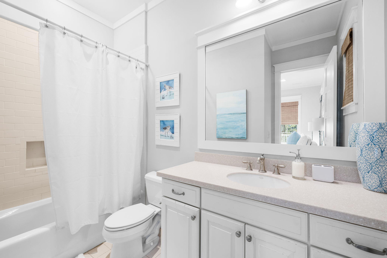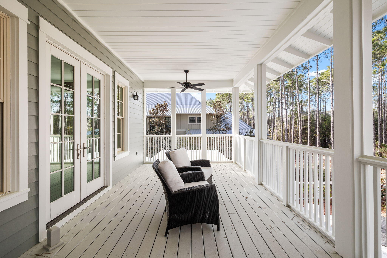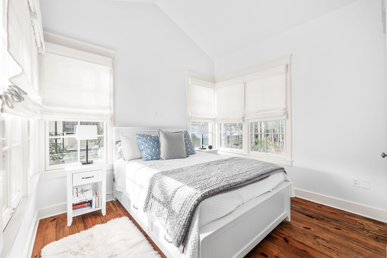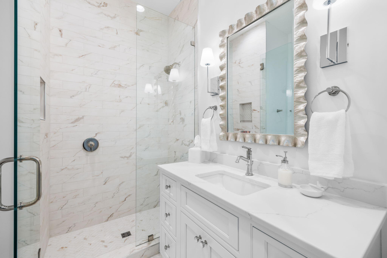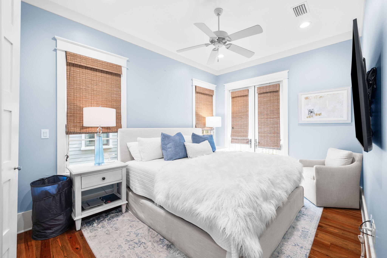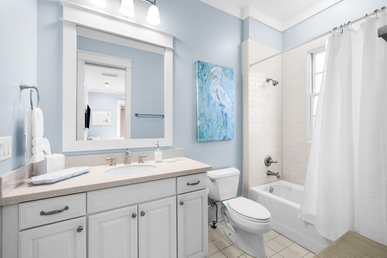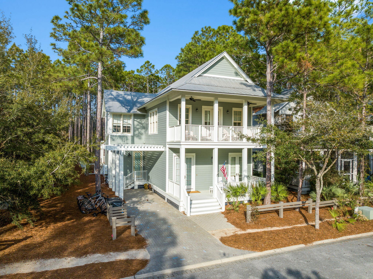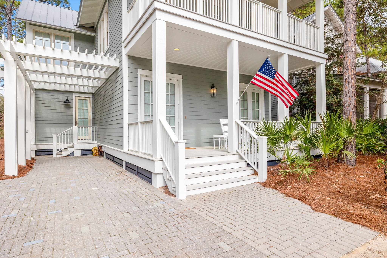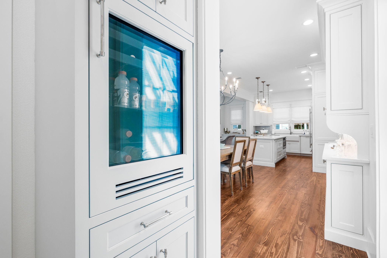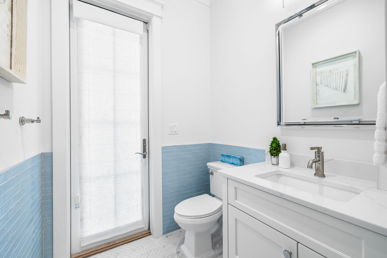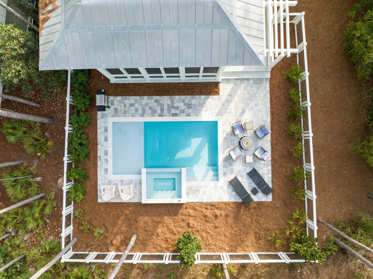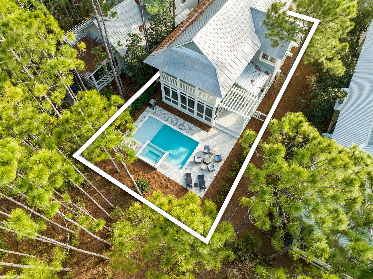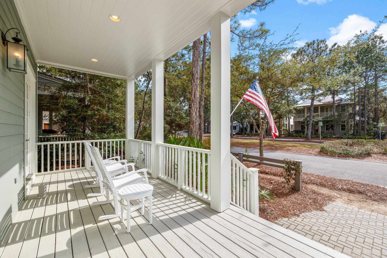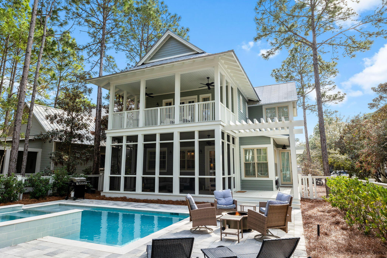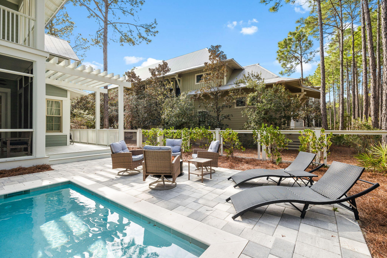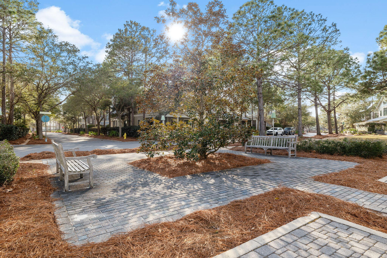Santa Rosa Beach, FL 32459
Property Inquiry
Contact Teresa Turner about this property!
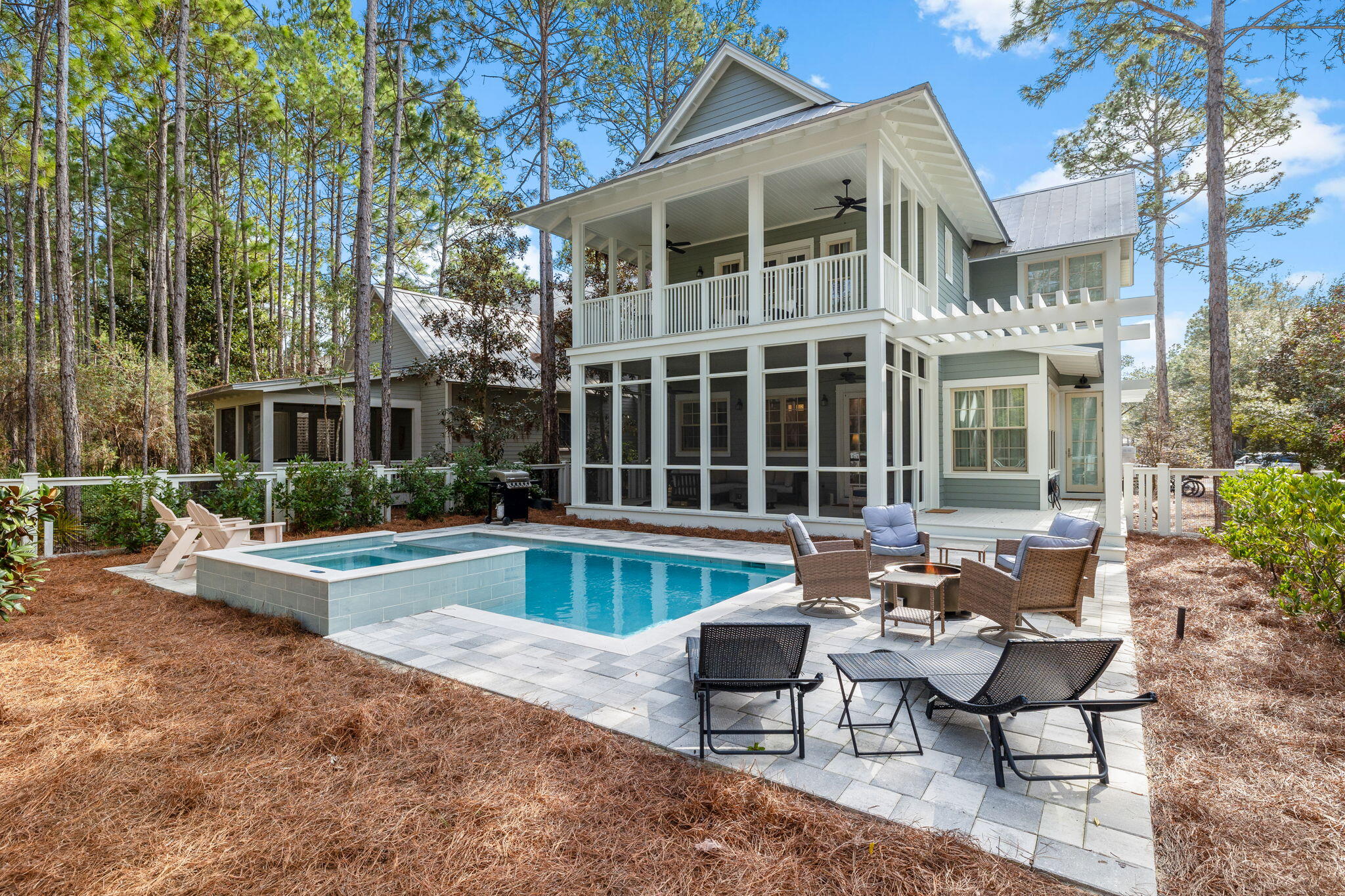
Property Details
Nestled within tall pines on a quiet residential street, this rental-friendly beach house is the ideal home for those who want an updated residence that's move-in ready. Superbly located in WaterColor Phase II, it's conveniently close to Camp WaterColor, community pools, trails, parks and amenities, including the exclusive Beach Club and Town Center. Backed by a wooded green space and overlooking a small park across the street, this lovely home enjoys exceptional peace and privacy. Recently renovated by local contractor Bill Deisler, and carefully curated internally by architect Kelly May of Southern Lines Design, comfort and luxury are the guiding principles for the magnificent upgrades. Custom details include new kitchen cabinetry, countertops and plumbing fixtures, along with new interior paint. This well-appointed home shows off refinished hardwood floors, stylish new furnishings and new window treatments, making it completely turnkey. Built-in cabinets in the living and dining areas add attractive custom storage with elegant glass doors and designer finishes. White ceiling beams add interest, along with the flickering warmth from the fireplace. The newly enclosed side porch provides a generous area of additional living space. Covered porches on both levels offer additional areas to gather at sunset or use as a quiet retreat. A custom wet bar nook welcomes guests with perfectly chilled drinks and cocktails from the beverage refrigerator. A second drinks refrigerator is tucked in the pantry, which could be repurposed as an owner's closet. The pristine white kitchen combines refined beauty with functionality. A trio of pendular lights hovers above the spacious island with stools lined up for breakfast. The staircase turns as it climbs, creating a semi-hidden office nook in the elbow. Bedrooms and bathrooms on both floors have been similarly updated, including the first-floor powder room. The second-floor master suite is particularly noteworthy, with a lofty apex ceiling and double doors opening onto a covered porch. The luxurious master bathroom boasts a spacious wet room with a twin vanity and a stand-alone tub within the glass shower enclosure. All bathrooms have endless hot water fed by a new tankless water heater. Additional improvements include a new deck off the back porch, new screens, a new HVAC air handler and two compressors. The carport has been re-imagined with a new back door beneath, providing added functionality. The securely fenced outdoor space is truly a showstopper, complete with an oversized pool and bubbling spa. The screened porch offers a comfortable space to relax around the fire pit, making it ideal for all seasons. This fully rejuvenated home delivers exceptional value and convenience, making it ideal as a secondary residence or a luxury vacation home that can easily be rented out when not in use.
| COUNTY | Walton |
| SUBDIVISION | WATERCOLOR |
| PARCEL ID | 15-3S-19-25414-000-0040 |
| TYPE | Detached Single Family |
| STYLE | Traditional |
| ACREAGE | 0 |
| LOT ACCESS | Paved Road |
| LOT SIZE | 42 x 120 x 52 x 120 |
| HOA INCLUDE | Ground Keeping,Internet Service,Legal,Management,Recreational Faclty,Security,Trash,TV Cable |
| HOA FEE | 1840.00 (Quarterly) |
| UTILITIES | Electric,Gas - Natural,Public Sewer,Public Water,TV Cable,Underground |
| PROJECT FACILITIES | Beach,Deed Access,Dock,Fishing,Pets Allowed,Pickle Ball,Picnic Area,Playground,Pool,Short Term Rental - Allowed,Tennis,TV Cable |
| ZONING | Resid Single Family |
| PARKING FEATURES | Carport,Guest |
| APPLIANCES | Cooktop,Dishwasher,Disposal,Dryer,Microwave,Range Hood,Refrigerator,Refrigerator W/IceMk,Smoke Detector,Stove/Oven Gas,Washer,Wine Refrigerator |
| ENERGY | AC - 2 or More,Ceiling Fans,Heat Cntrl Electric,Water Heater - Tnkls |
| INTERIOR | Breakfast Bar,Ceiling Cathedral,Ceiling Crwn Molding,Fireplace,Floor Hardwood,Floor Tile,Furnished - All,Kitchen Island,Lighting Recessed,Newly Painted,Owner's Closet,Pantry,Renovated,Washer/Dryer Hookup,Wet Bar,Window Treatment All,Woodwork Painted |
| EXTERIOR | Balcony,Pool - Gunite Concrt,Pool - Heated,Pool - In-Ground,Porch,Porch Open,Porch Screened,Renovated,Shower |
| ROOM DIMENSIONS | Living Room : 31.8 x 16 Dining Area : 12.6 x 12.9 Kitchen : 18 x 12.9 Bedroom : 14 x 11 Master Bedroom : 15 x 13 Master Bathroom : 10 x 9 Bedroom : 14 x 11 |
Schools
Location & Map
From Hwy 98, turn South onto Hwy 395 and go for 2.2 miles. Turn right onto W Lake Forest and go for 0.2 miles to stop sign. Turn right at stop sign and continue on W Lake Forest for 240 ft. Turn right onto Thicket Circle and home is on the right.

