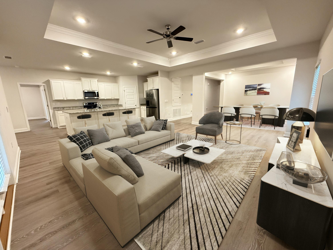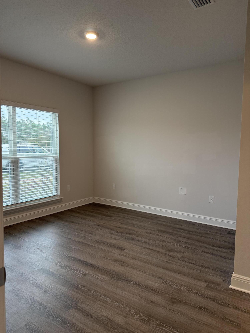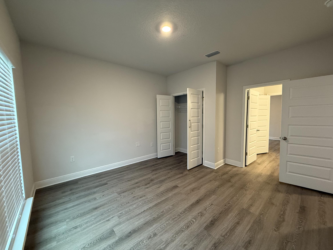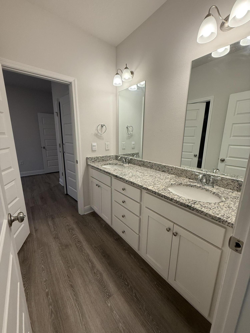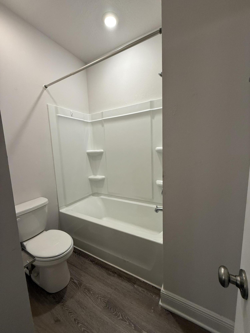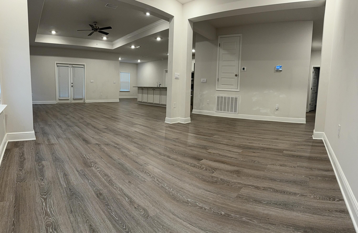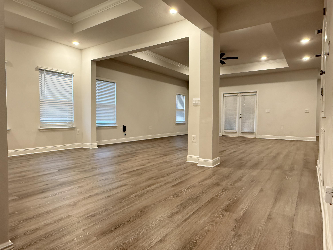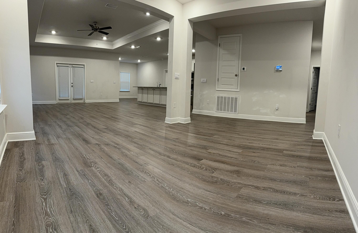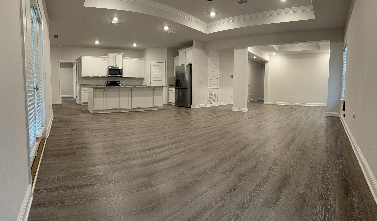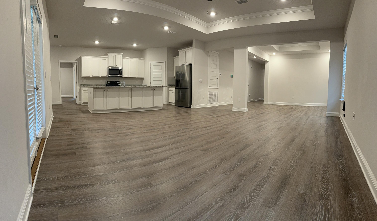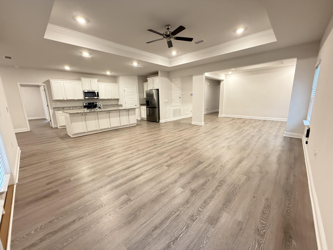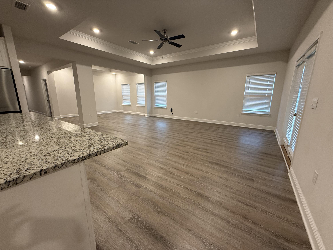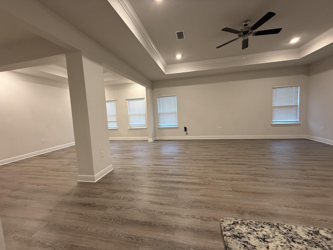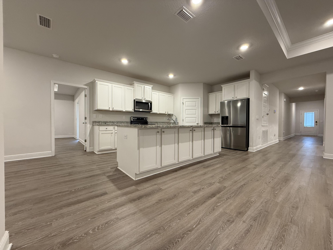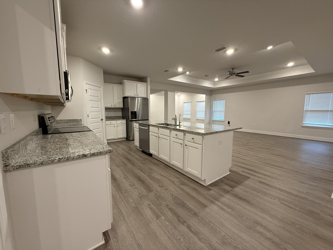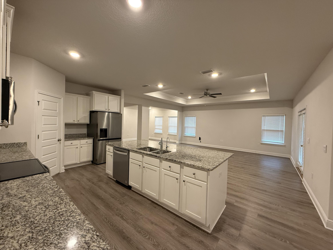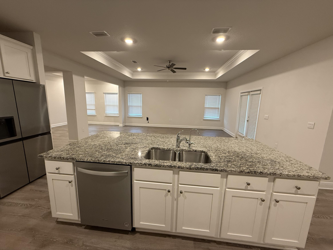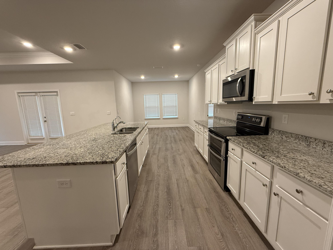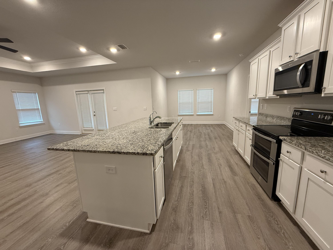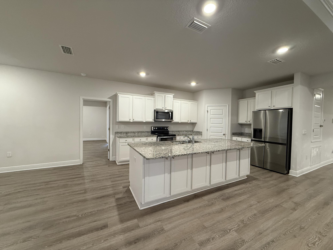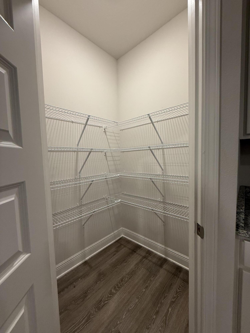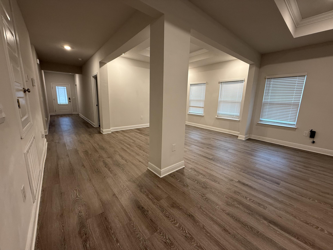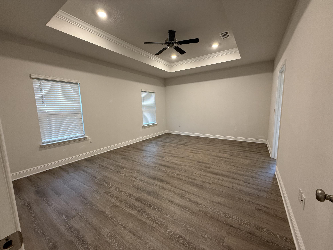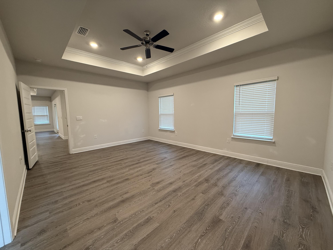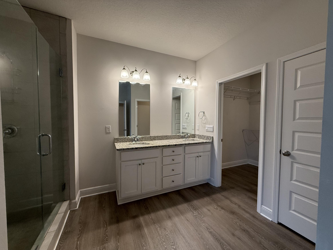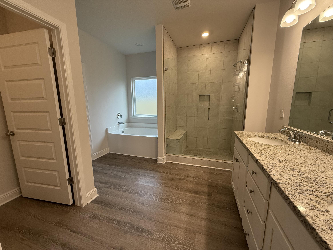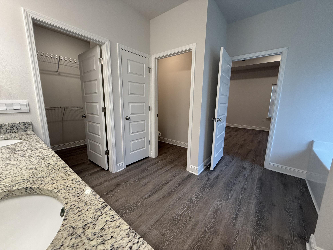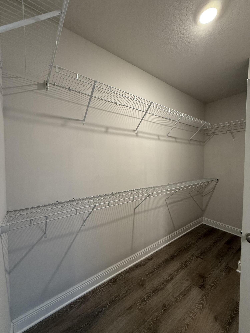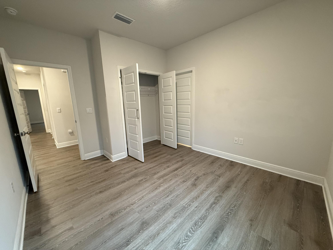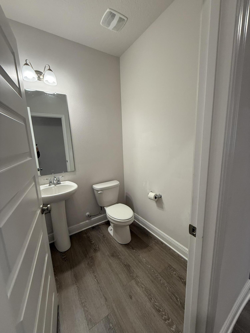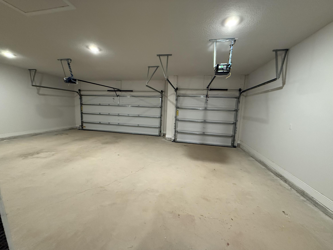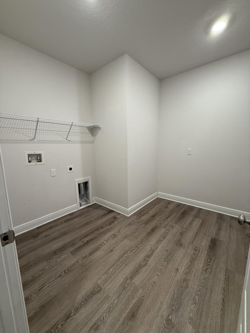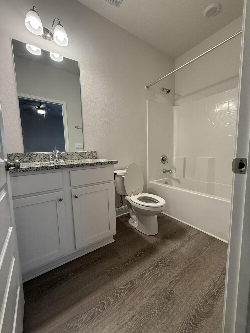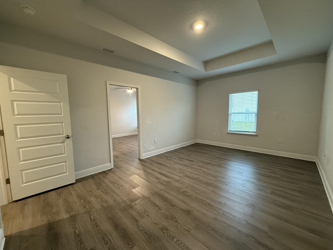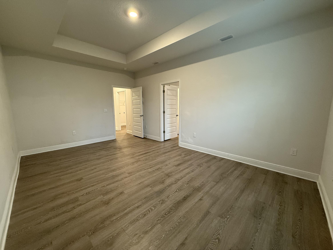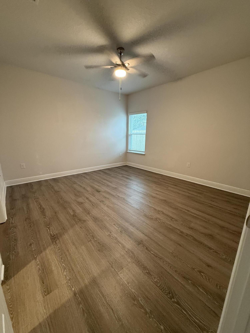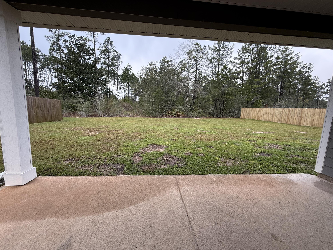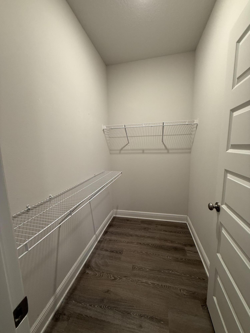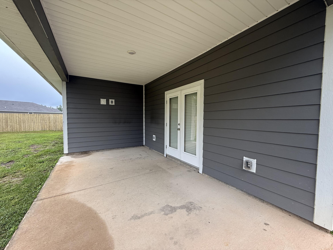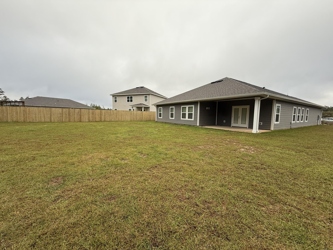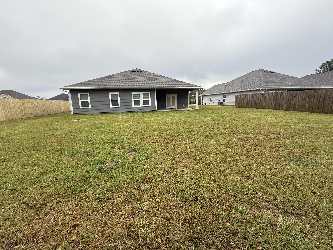Freeport, FL 32439
Property Inquiry
Contact Donald McCaffery about this property!
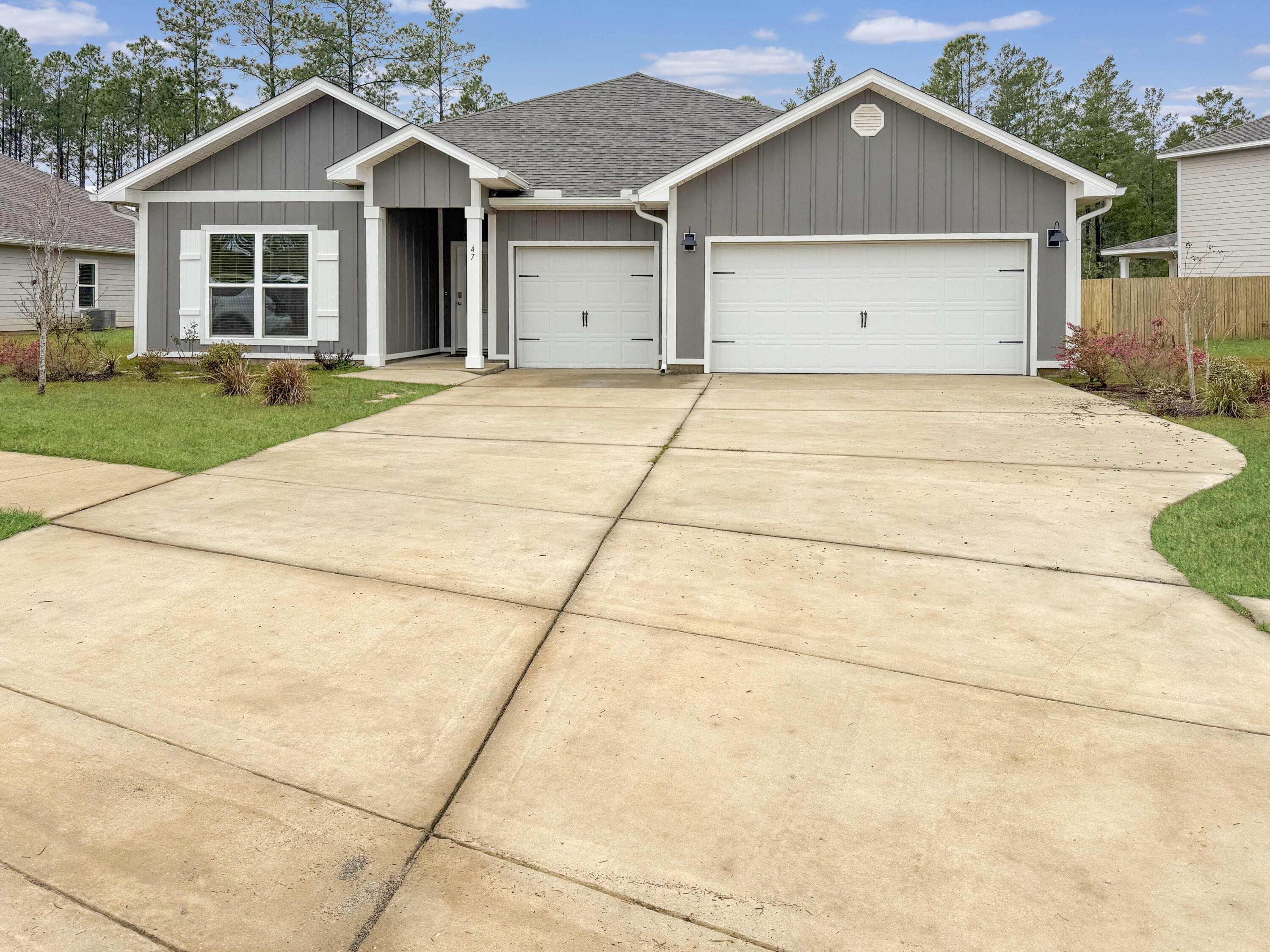
Property Details
Welcome to Ashton Park! This spacious Camden plan features an open dining area, a large study, four bedrooms, and an extra garage for a third car or golf cart. EVP flooring runs throughout, leading to two front bedrooms with a shared bath, double sink vanity, and shower/tub combo. Trey ceilings add elegance to the dining room, living area, study, and main suite, which boasts a garden tub, separate shower, and spacious walk-in closet. The kitchen is a chef's dream with a center island, ample cabinetry, corner pantry, and stainless-steel appliances, including a smooth-top range, microwave, refrigerator, and dishwasher.
| COUNTY | Walton |
| SUBDIVISION | ASHTON PARK PH I |
| PARCEL ID | 03-1S-19-23200-000-0030 |
| TYPE | Detached Single Family |
| STYLE | Other |
| ACREAGE | 0 |
| LOT ACCESS | City Road |
| LOT SIZE | 172.60 FT,122.42 FT,121.75 FT,75.90 FT,20.87 FT |
| HOA INCLUDE | Master Association |
| HOA FEE | 189.00 (Quarterly) |
| UTILITIES | Electric,Public Sewer,Public Water |
| PROJECT FACILITIES | N/A |
| ZONING | Resid Single Family |
| PARKING FEATURES | Garage Attached |
| APPLIANCES | Dishwasher,Microwave,Refrigerator,Stove/Oven Electric |
| ENERGY | AC - Central Elect,Heat Cntrl Electric,Water Heater - Elect |
| INTERIOR | Floor Vinyl,Kitchen Island,Lighting Recessed,Pantry |
| EXTERIOR | Patio Covered |
| ROOM DIMENSIONS | Bedroom : 19 x 14 Bedroom : 13 x 14 Bedroom : 13 x 11 Bedroom : 13 x 14 Living Room : 18 x 20 Dining Area : 13 x 11 Kitchen : 14 x 11 |
Schools
Location & Map
Starting from hwy 98 and hwy 331, drive north on hwy 331, go past Publix on your left and turn left onto Hwy 20. Drive one mile and take a right on Bus 331. Travel ahead 1.7 miles. Ashton Park will be in the right. After entering Ashton Park, turn left onto Perimeter Pl. Turn left onto Edenwood Dr. House is on the left at the next stop.

