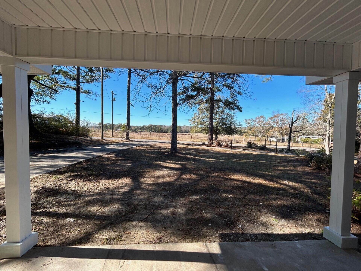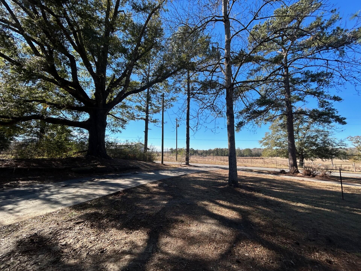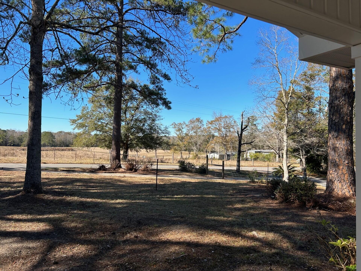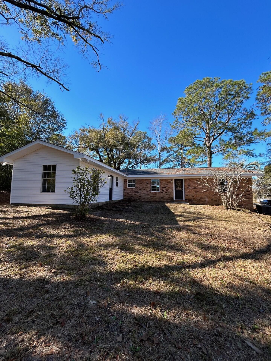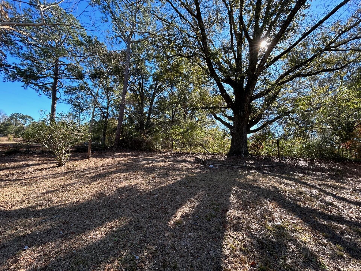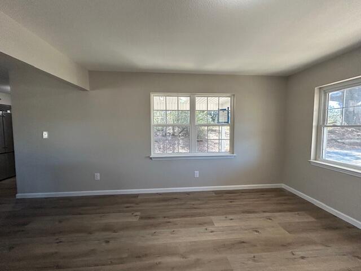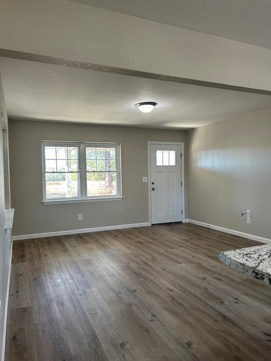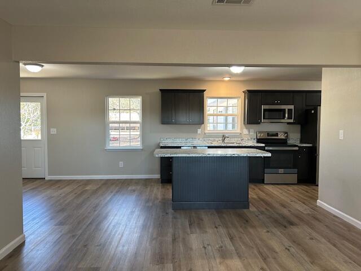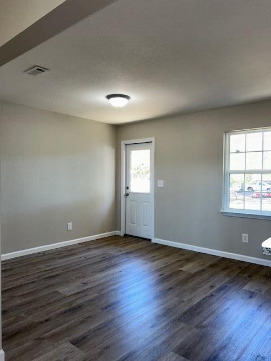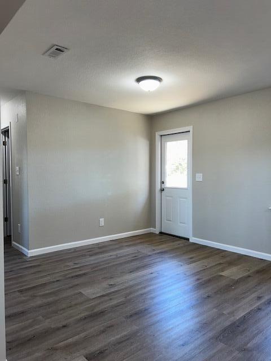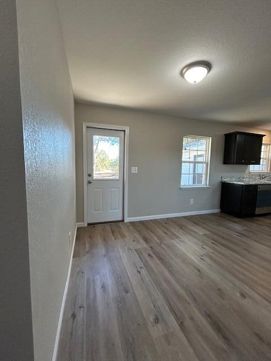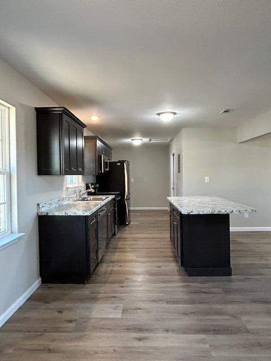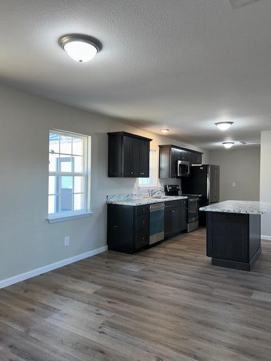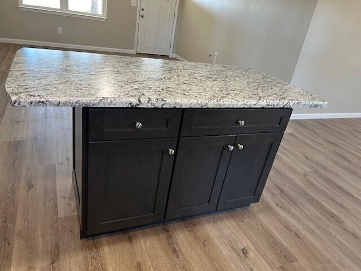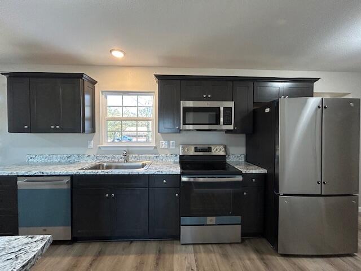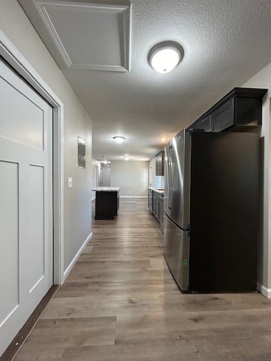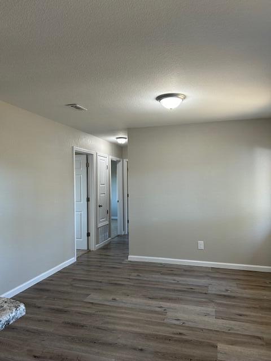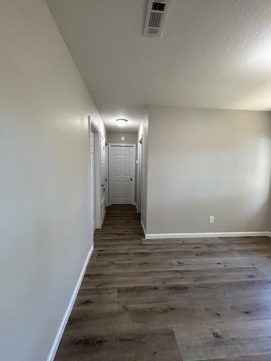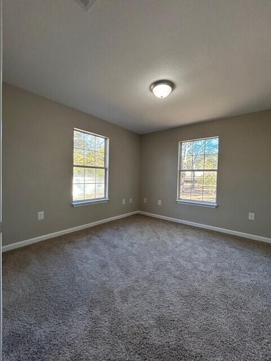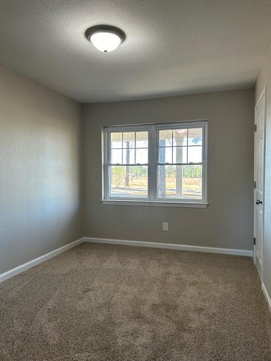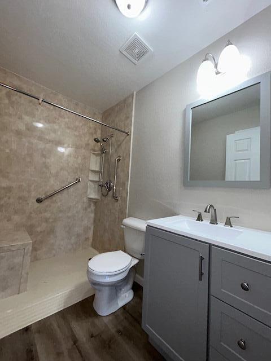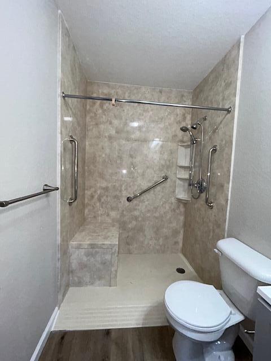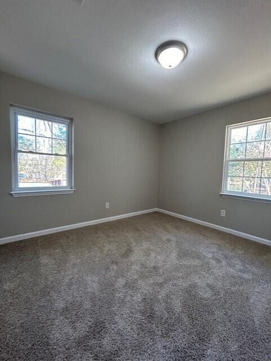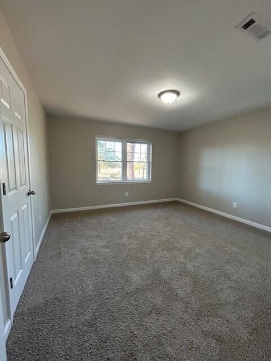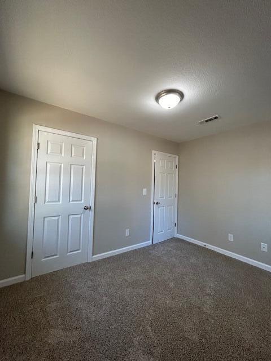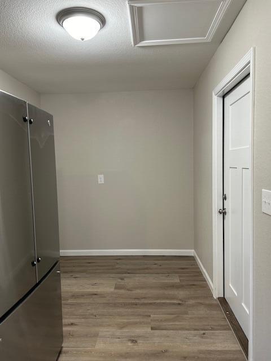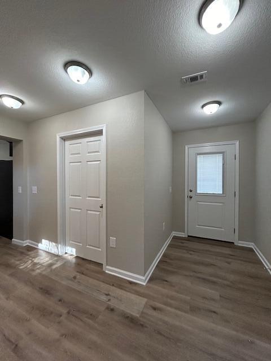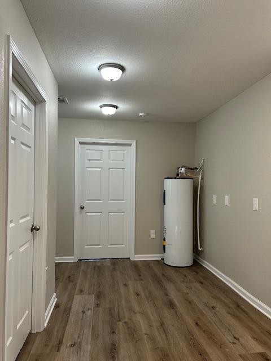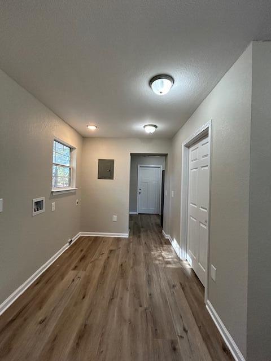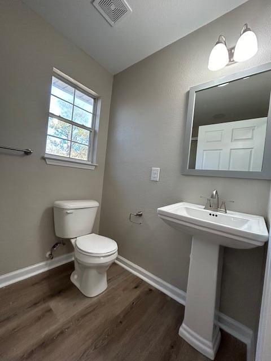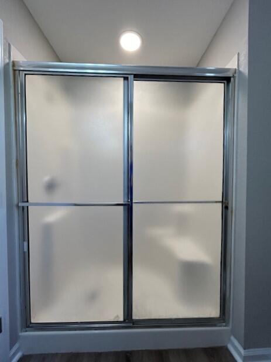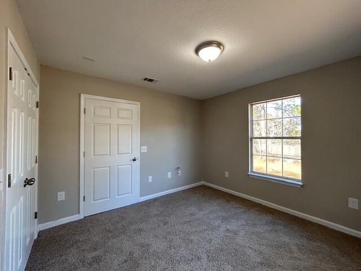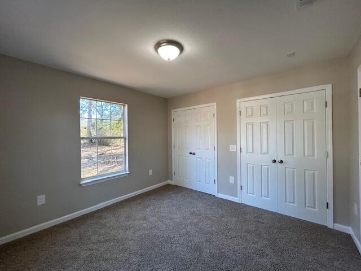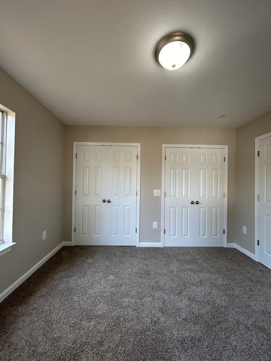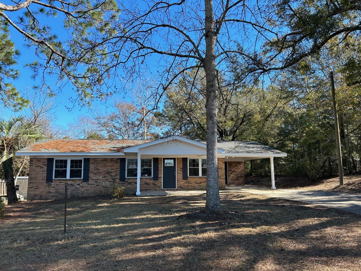$218,000
332 Cannon Drive
Laurel Hill, FL 32567
Laurel Hill, FL 32567
Property Inquiry
Contact Jonathan Holloway about this property!
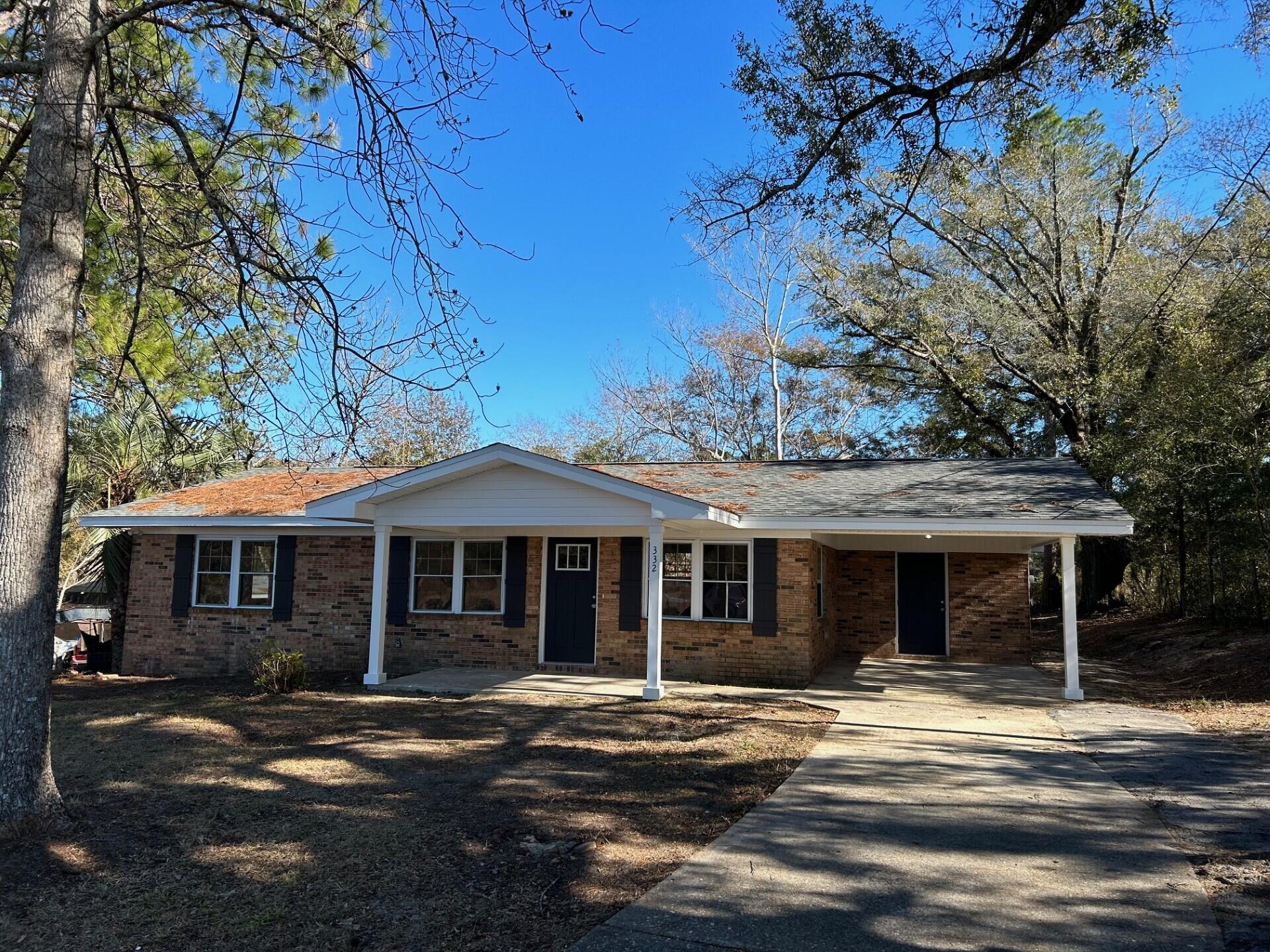
1,660 Sq Ft.
Built 1978
4 Bed
2 Bath
Property Details
Discover tranquility in this completely remodeled 4 Bedroom,2 Bath Home. New HVAC, Roof, Water Heater, Sheetrock, Windows, Interior/Exterior Doors, Cabinets/Vanities, Countertops, Stainless Steel Appliances, Light Fixtures, LVP Flooring, Carpet in Bedrooms. The additional bedroom offers versatile space perfect for guests, a home office or cozy sitting area. Stepping outside you will find plenty of space for your pets, gardening, outdoor games or gatherings. City water and sewer.
LISTED BY Provident Realty Services LLC
| COUNTY | Walton |
| SUBDIVISION | PINEVIEW |
| PARCEL ID | 35-6N-21-40000-044-0020 |
| TYPE | Detached Single Family |
| STYLE | Traditional |
| ACREAGE | 0 |
| LOT ACCESS | County Road,Paved Road |
| LOT SIZE | 80.26x187.5x79x179 |
| HOA INCLUDE | N/A |
| HOA FEE | N/A |
| UTILITIES | Public Sewer,Public Water |
| PROJECT FACILITIES | N/A |
| ZONING | County,Resid Single Family |
| PARKING FEATURES | Carport |
| APPLIANCES | Cooktop,Dishwasher,Microwave,Oven Self Cleaning,Refrigerator W/IceMk,Smoke Detector,Smooth Stovetop Rnge,Stove/Oven Electric |
| ENERGY | AC - Central Elect,Ceiling Fans,Heat Cntrl Electric,Water Heater - Elect |
| INTERIOR | Floor Vinyl,Floor WW Carpet New,Lighting Recessed,Newly Painted,Renovated,Split Bedroom,Washer/Dryer Hookup |
| EXTERIOR | Columns,Patio Covered,Renovated |
| ROOM DIMENSIONS | Den : 17.04 x 13.11 Dining Area : 13.04 x 11.05 Kitchen : 26.09 x 10.04 Laundry : 13.06 x 7.02 Bedroom : 13.02 x 13.05 Bedroom : 11.03 x 11.06 |
Schools
Elementry,
Paxton
Middle,
Paxton
High,
Paxton
Location & Map
From Hwy 85 N take a slight right toward Co. Hwy. 147 W. Continue for approximately 2.5 miles, Turn left onto Cannon Dr. House will be on the right side.

