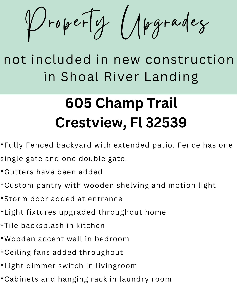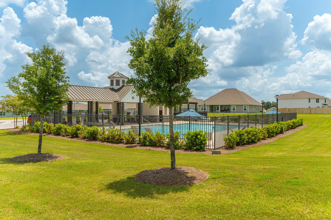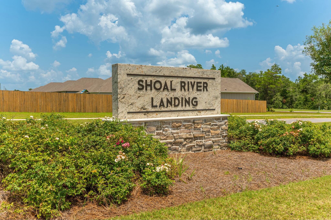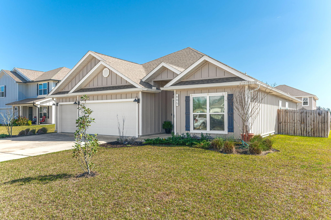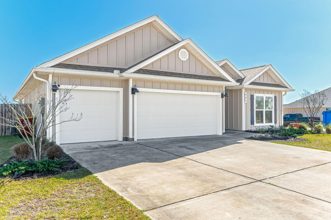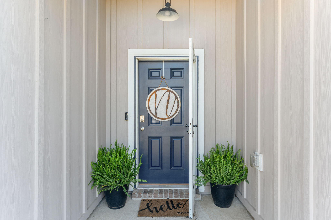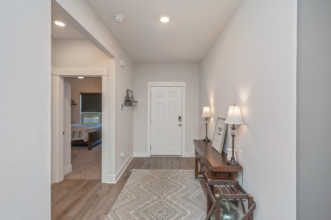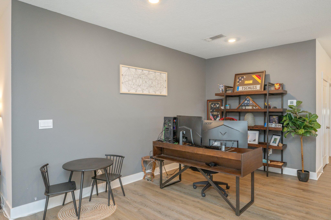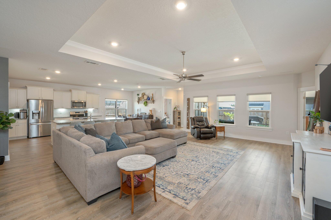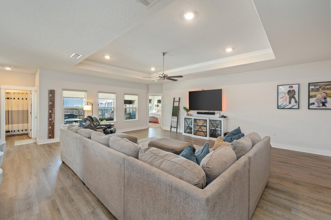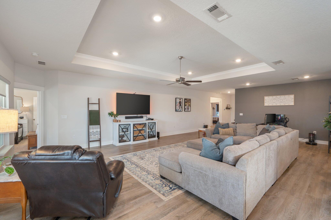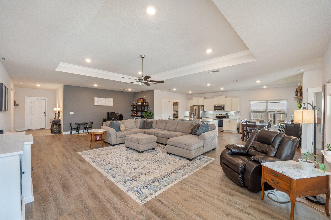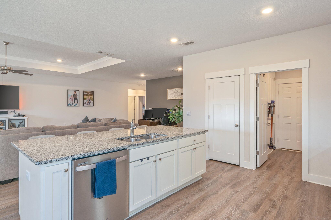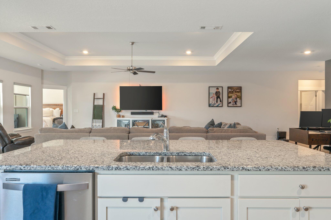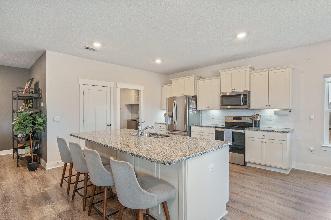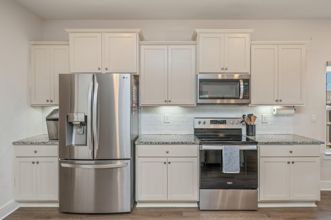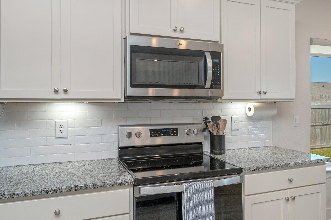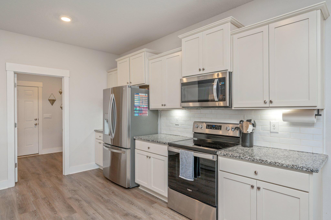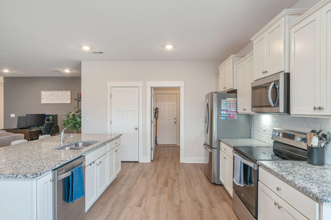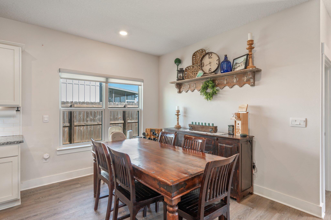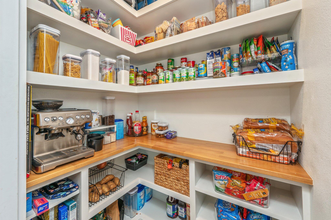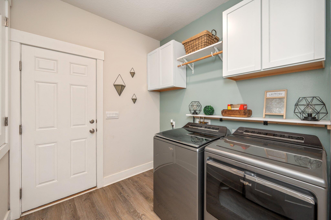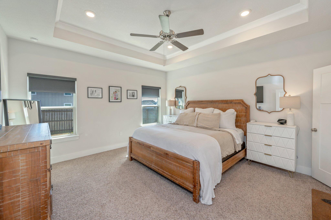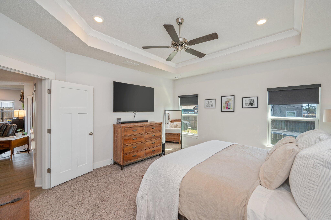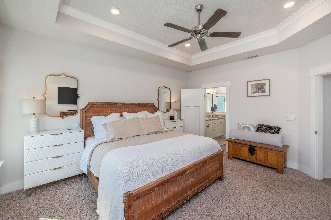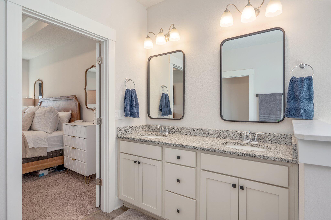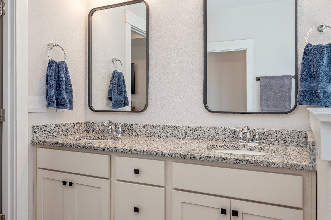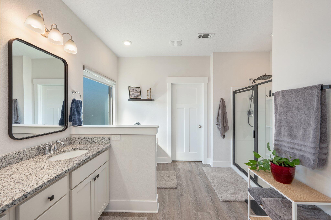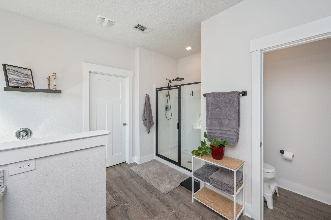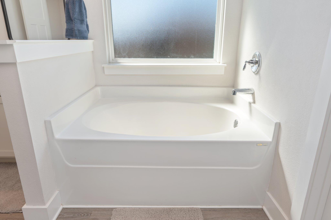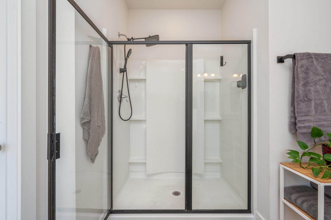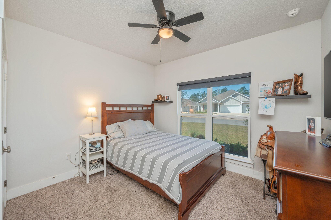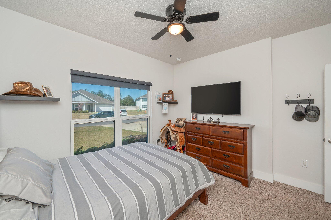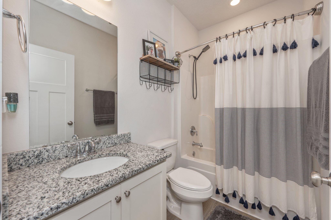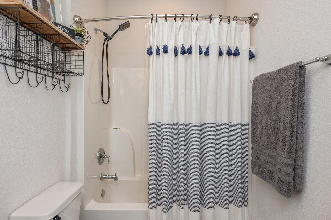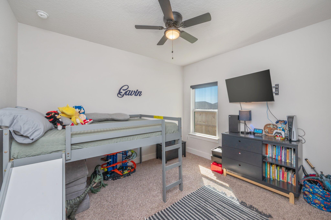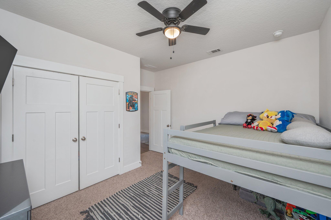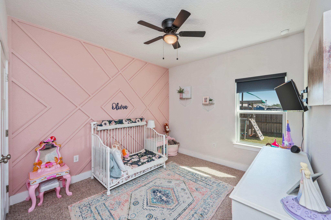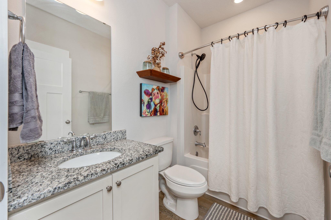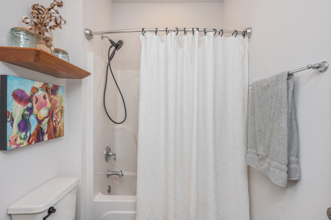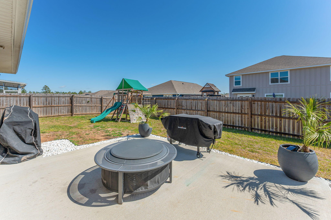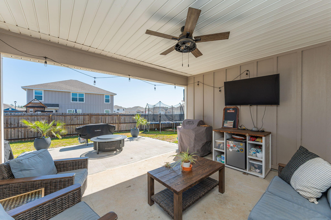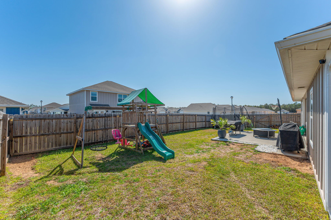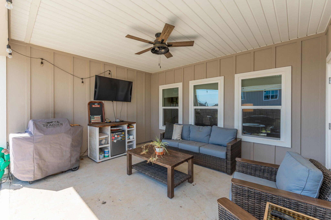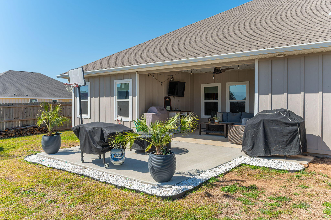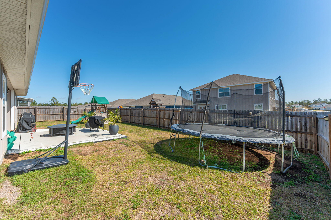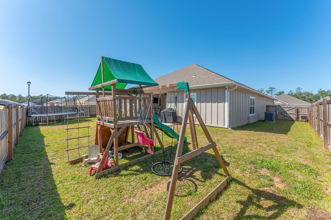Crestview, FL 32539
Property Inquiry
Contact Caudill Home Team about this property!
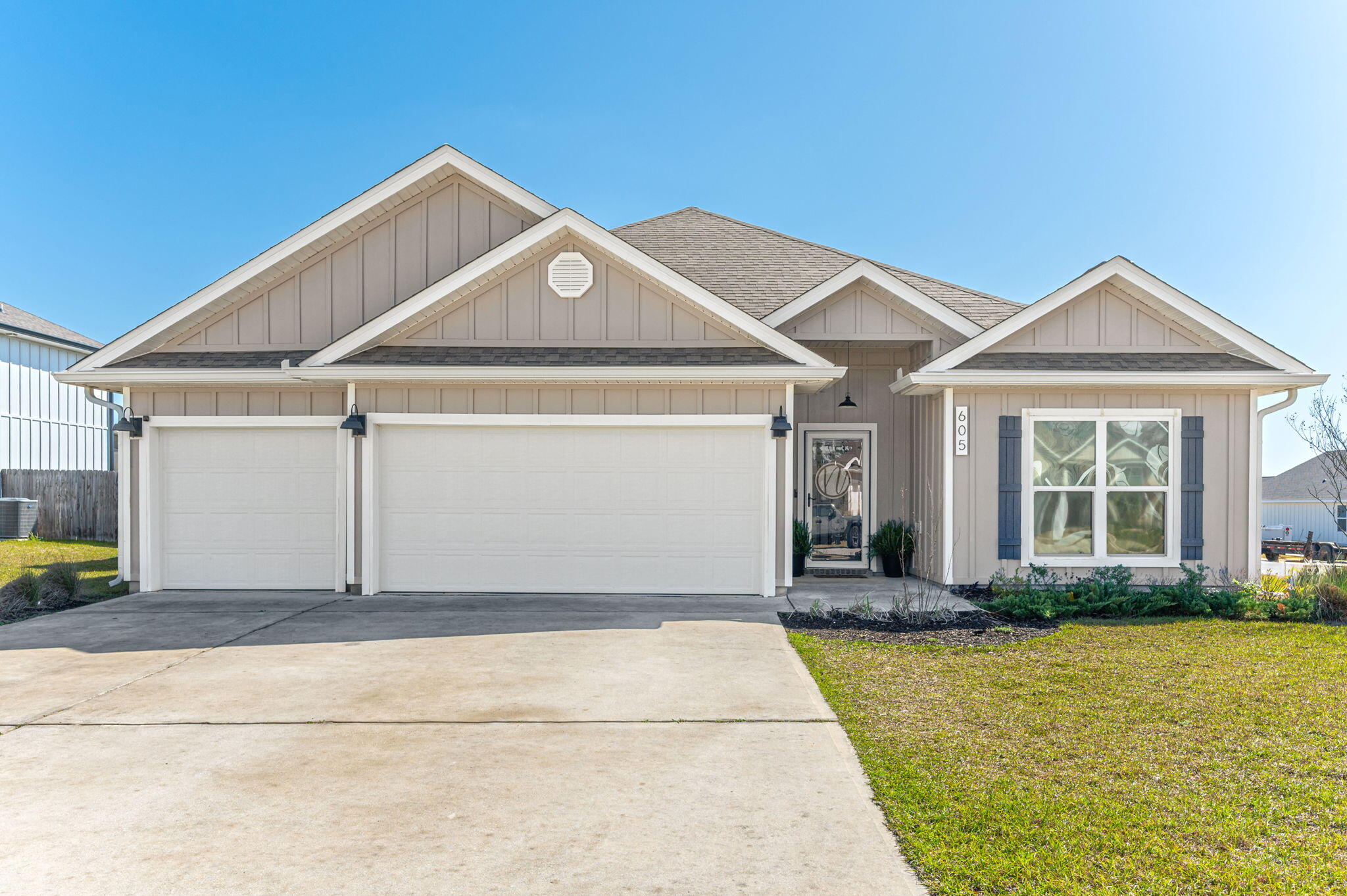
Property Details
This 4/3 is located on a corner lot in a pool community, offers a quick commute to Eglin AFB/7SFG and has a ton of upgrades! This home has a VA ASSUMABLE loan with a 2.875% Interest Rate! As you step inside you will be amazed at the kitchen that offers a granite island, plenty of cabinet space, stainless steel appliances, and a custom pantry. The kitchen is also open to the living and dining areas, creating a perfect space for entertaining. From the living room, enjoy views of your fully fenced backyard with extended patio! Each of the bedrooms is generously sized, offering comfort and versatility for your family or guests. The primary en suite features a garden tub, stand-up shower, double vanity, walk-in closet, and a private water closet Be sure to check out the photos for a list of all of the additional upgrades in this home!
| COUNTY | Okaloosa |
| SUBDIVISION | SHOAL RIVER S/D |
| PARCEL ID | 27-3N-23-1777-0000-1910 |
| TYPE | Detached Single Family |
| STYLE | Traditional |
| ACREAGE | 0 |
| LOT ACCESS | Paved Road |
| LOT SIZE | 126 ft x 70 ft |
| HOA INCLUDE | Management |
| HOA FEE | 553.00 (Annually) |
| UTILITIES | Electric,Public Sewer,Public Water |
| PROJECT FACILITIES | Pavillion/Gazebo,Pool |
| ZONING | Resid Multi-Family |
| PARKING FEATURES | Garage Attached |
| APPLIANCES | Dishwasher,Disposal,Microwave,Refrigerator W/IceMk,Smoke Detector,Smooth Stovetop Rnge,Stove/Oven Electric,Warranty Provided |
| ENERGY | AC - Central Elect,Double Pane Windows,Heat Cntrl Electric,Water Heater - Elect |
| INTERIOR | Breakfast Bar,Ceiling Tray/Cofferd,Floor Vinyl,Floor WW Carpet,Kitchen Island,Lighting Recessed,Pantry,Split Bedroom,Washer/Dryer Hookup,Woodwork Painted |
| EXTERIOR | Fenced Back Yard,Fenced Privacy,Patio Covered,Patio Open,Rain Gutter |
| ROOM DIMENSIONS | Great Room : 22.8 x 22.6 Kitchen : 13.3 x 11.6 Breakfast Room : 10.4 x 11.6 Dining Area : 8.3 x 15.6 Bedroom : 15.8 x 14.3 Full Bathroom : 11.4 x 12.4 Bedroom : 11.8 x 10.6 Bedroom : 10.4 x 12.4 Bedroom : 10.6 x 11.11 Laundry : 7.11 x 7.4 Covered Porch : 12.5 x 15 Garage : 20.2 x 27.3 |
Schools
Location & Map
From Hwy 85 N turn east on E Redstone Ave. Continue on E Redstone Ave until you come to Okaloosa Lane. Turn south Okaloosa Land and then east onto Hobson Ave. Turn south on Laurel Hill St and follow until it comes to Old Egret St. Turn west on Old Egret St and home is located on the corner of Old Egret St and Tramp Trail.

