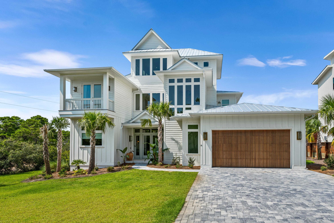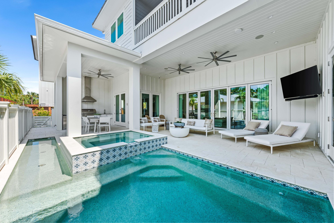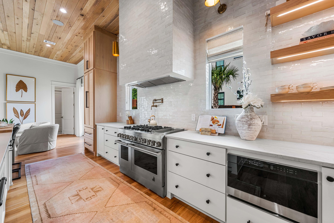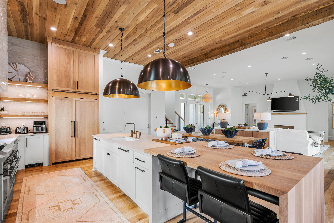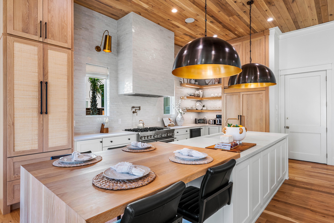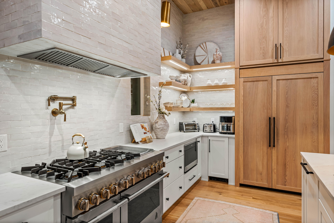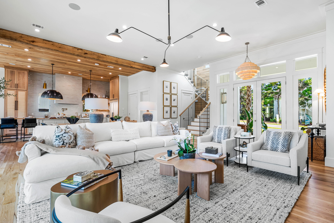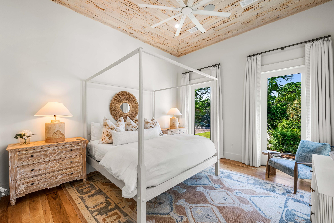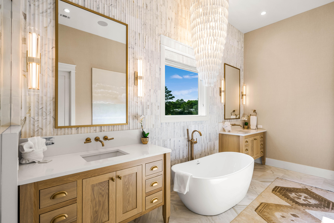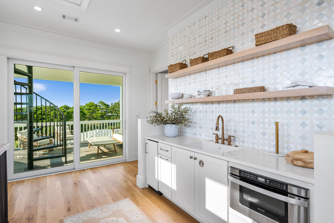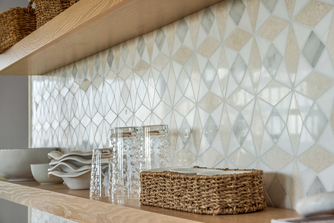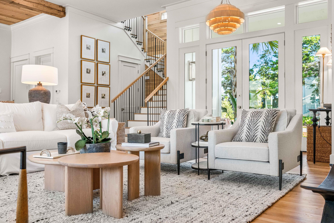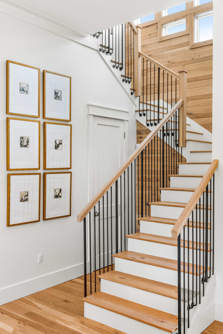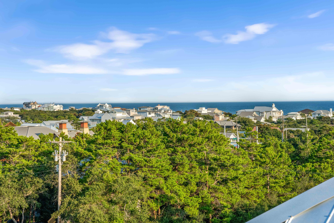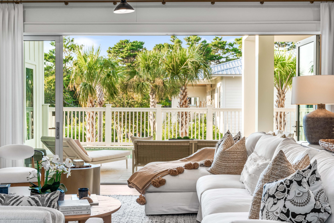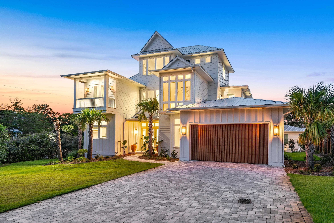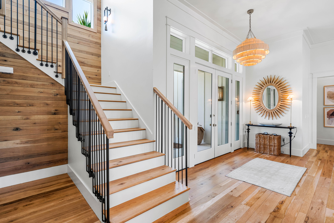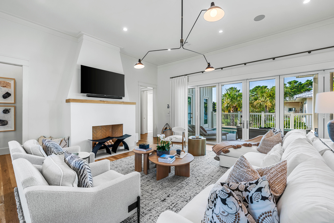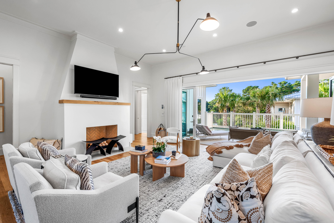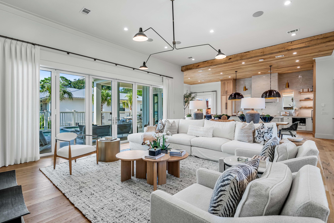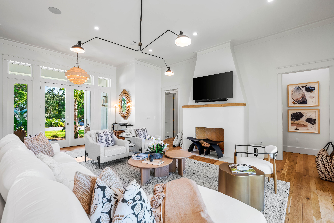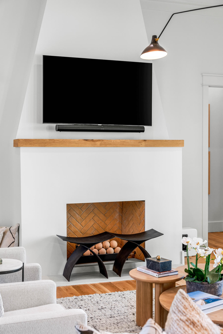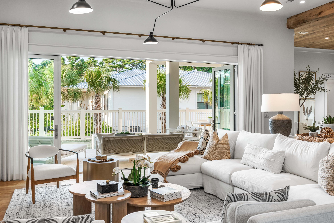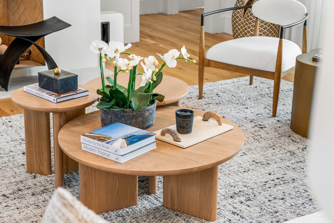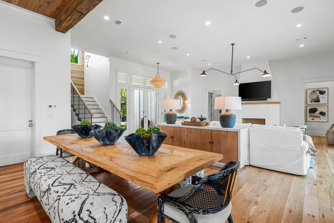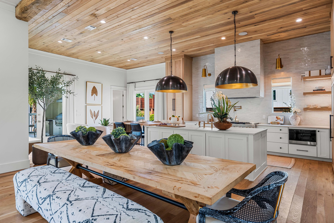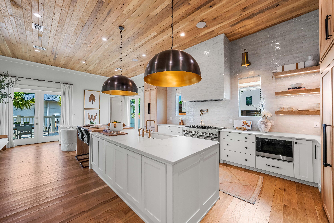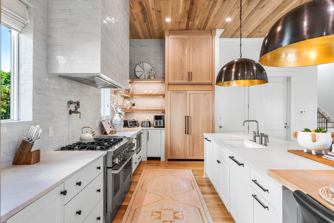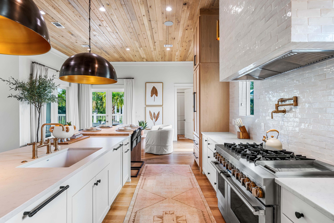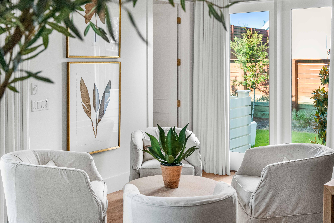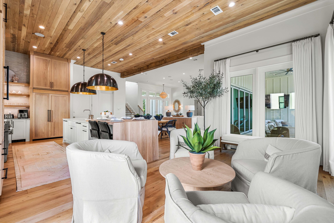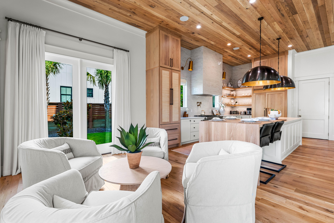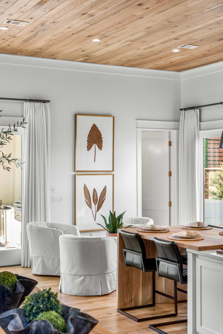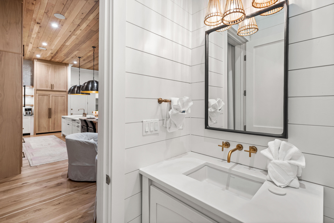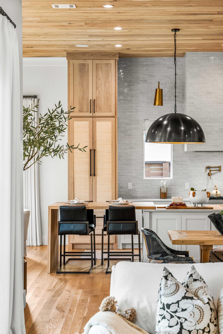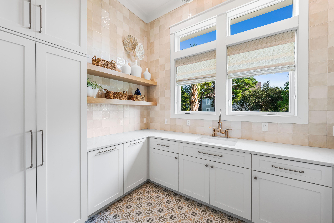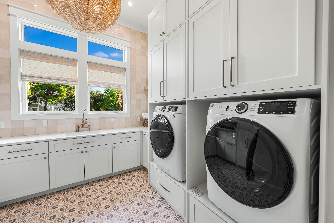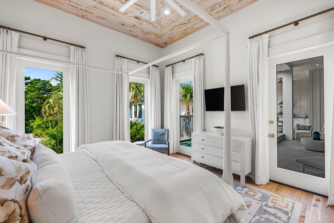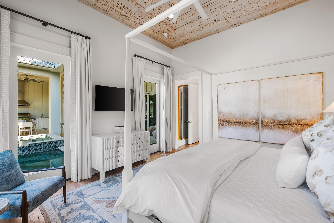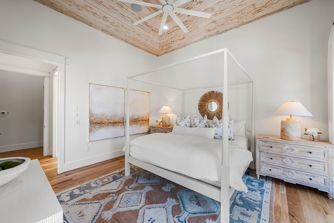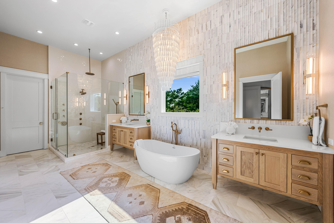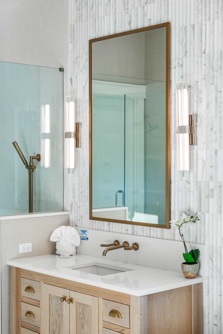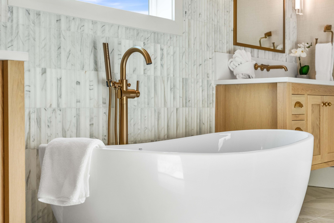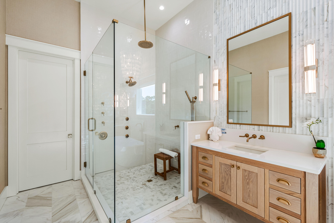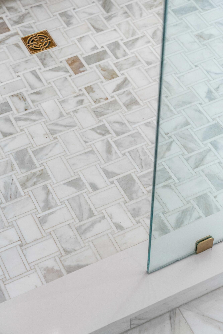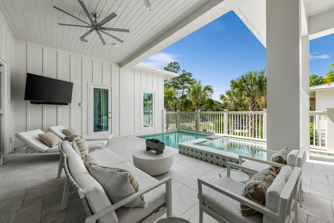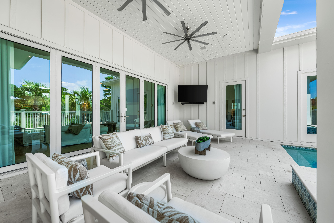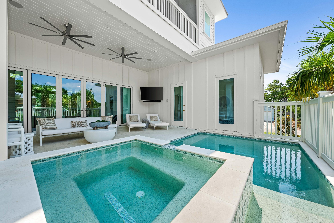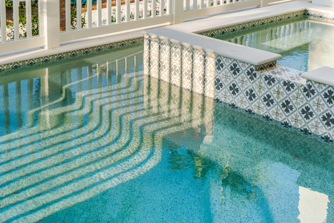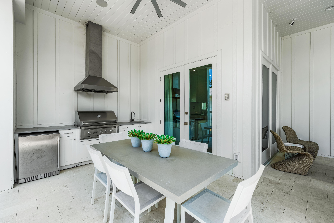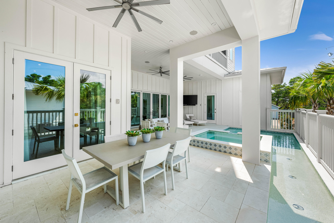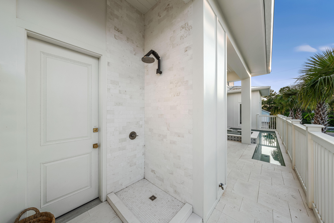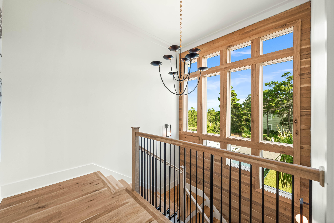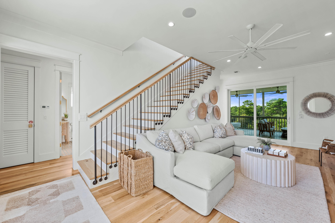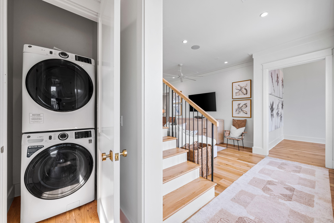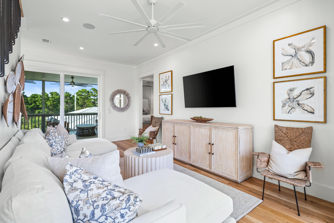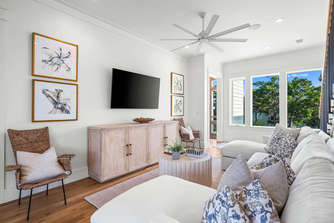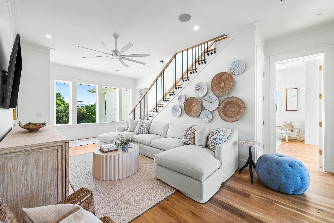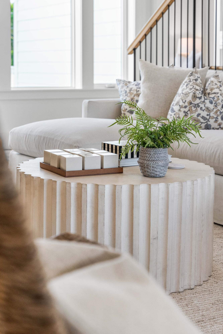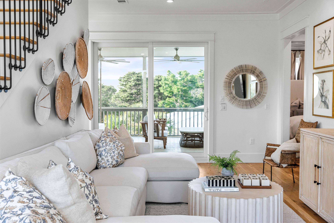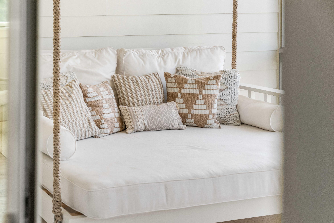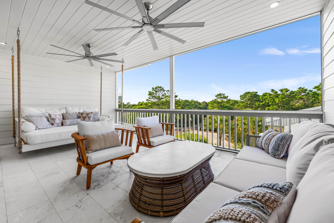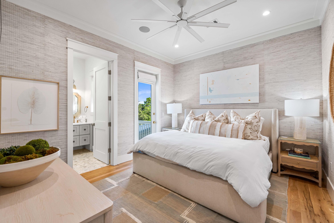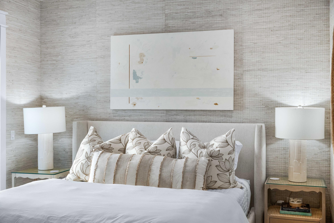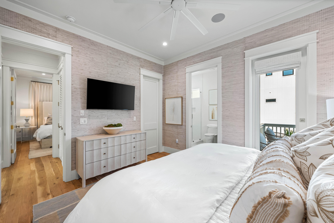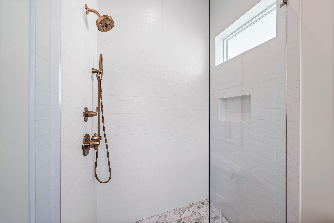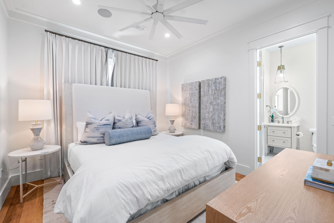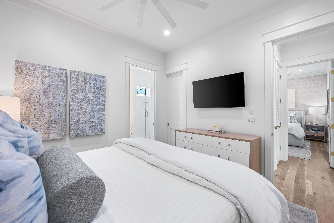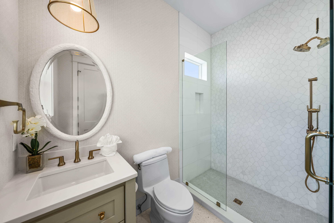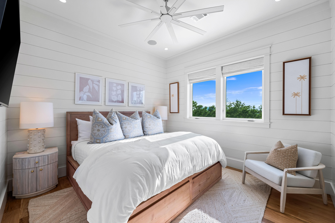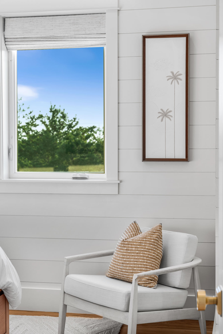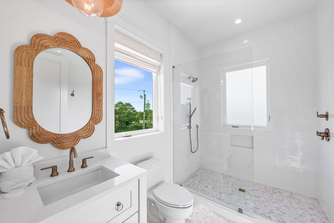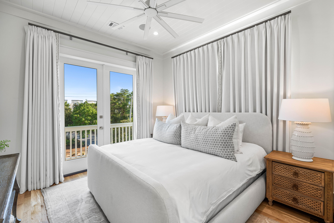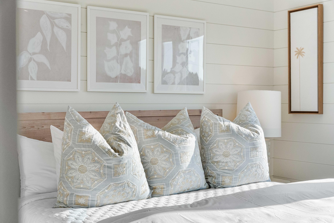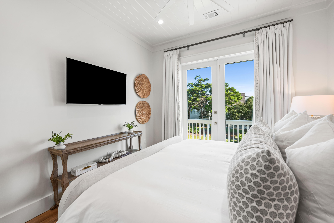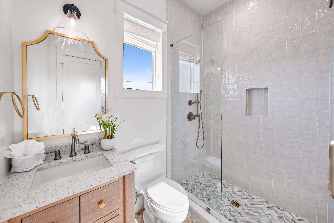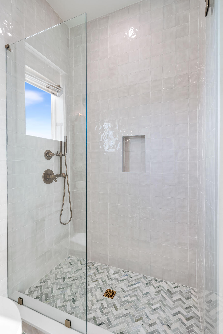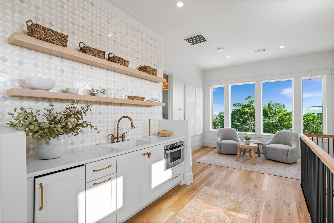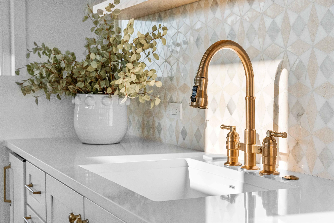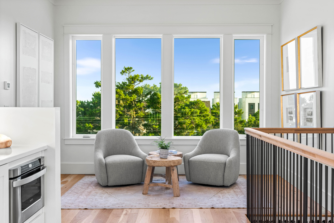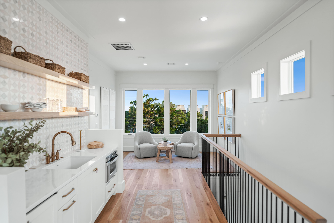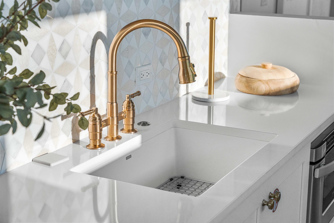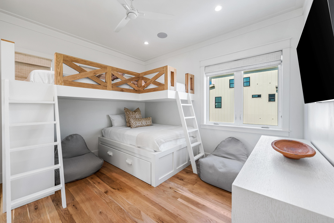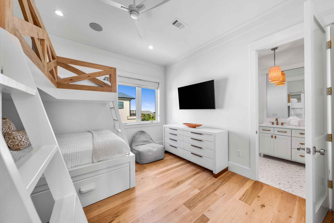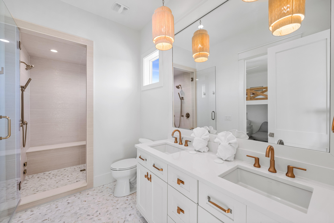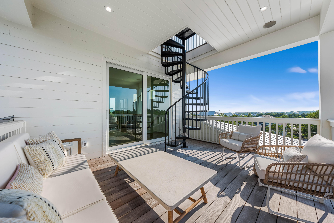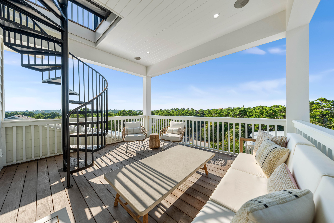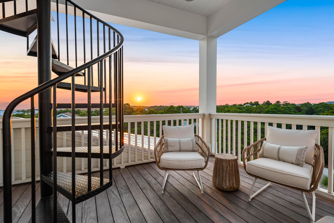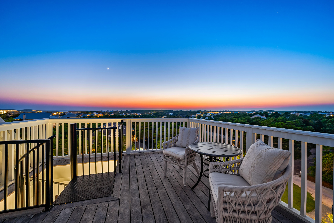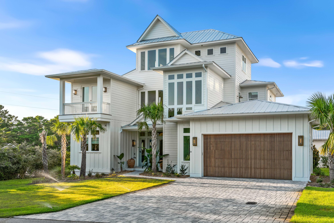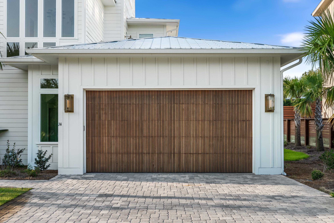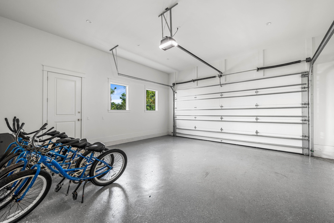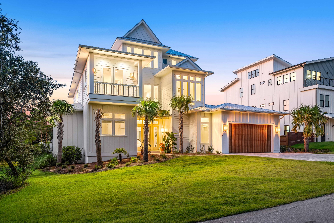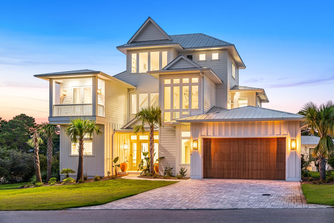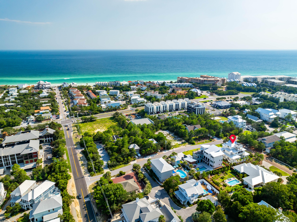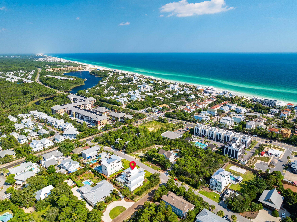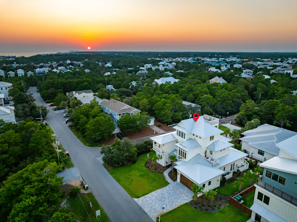Santa Rosa Beach, FL 32459
Property Inquiry
Contact Travis Wilburn about this property!
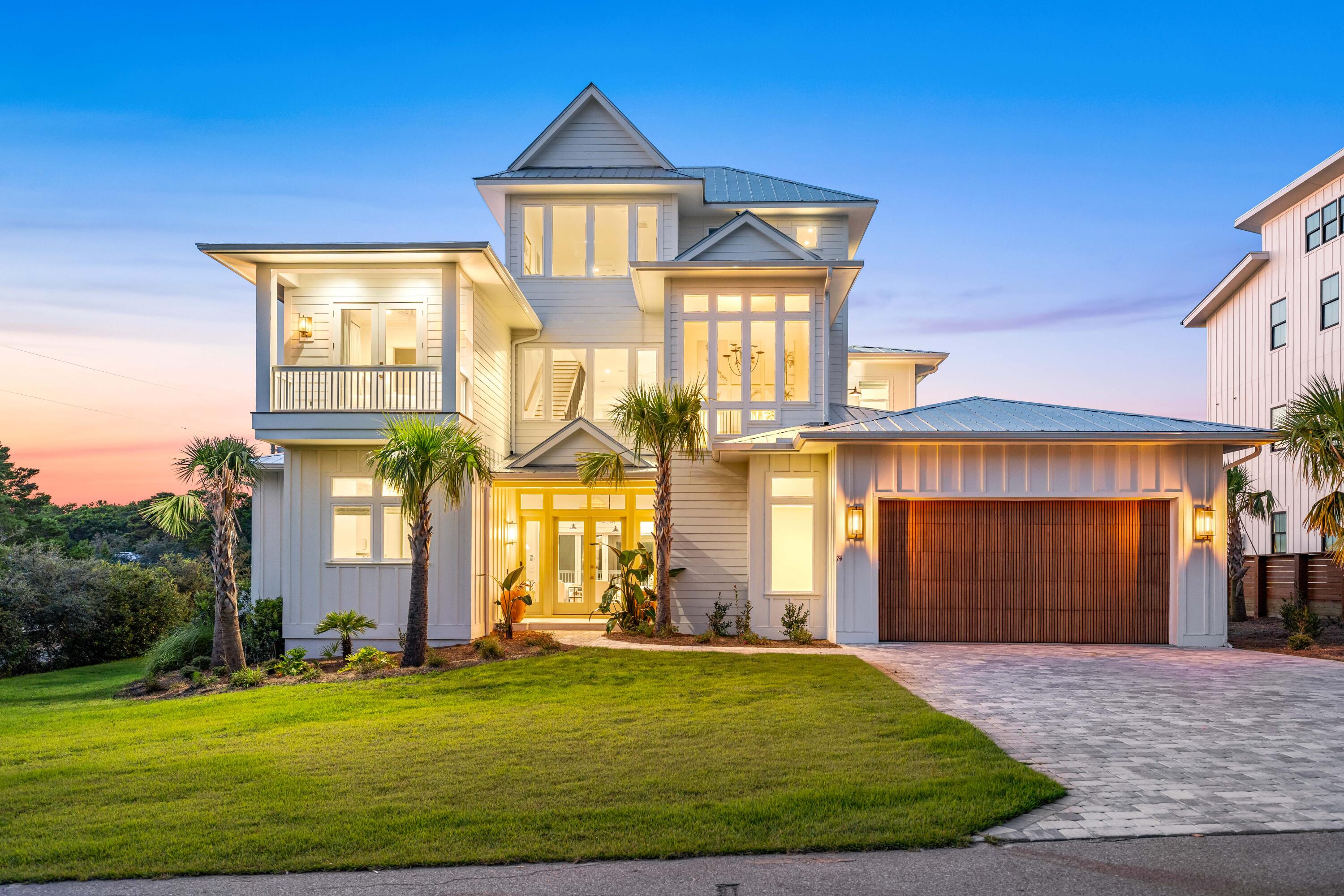
Property Details
Welcome to 74 Rolling Dunes Drive, a masterpiece of luxury living in the heart of Blue Mountain Beach, FL. This stunning 6-bedroom, 6.5-bathroom residence, newly constructed in 2023 by the renowned Borges Brooks Builders, offers 4,586 square feet of opulent living space on a spacious quarter-acre lot. Thoughtfully designed and impeccably decorated by Katie Grace Designs, this home showcases nearly $400K in exquisite interior furnishings, ensuring every corner exudes sophistication and style.Step inside to discover an open and airy floor plan adorned with custom tile, pecky cypress woodwork, and abundant shiplap, creating a warm and inviting atmosphere. The attention to detail is evident in the stunning cabinetry, beautiful textures on the walls, and extraordinary window coverings... found in every room. Gorgeous light fixtures and sconces add an elegant touch to the already impeccable design.
Enjoy seamless indoor-outdoor living with multiple balconies, a rooftop tower offering breathtaking Gulf views, and a private heated pool and spa. The outdoor Summer Kitchen is perfect for al fresco dining, while the Sonos speakers throughout the home provide the perfect soundtrack for every moment. The top floor features a convenient wet bar and beverage station, ideal for catching sunrises and sunsets in style.
The home also boasts a custom bunk room, two laundry rooms, a gas fireplace, and an attached garage. With its prime location just a 2-3 minute golf cart ride to the beach, you'll find yourself steps away from local favorites like Blue Mountain Beach Creamery Ice Cream Shop, Cowgirl Kitchen, Redfish Taco, and more.
This exceptional property offers a rare opportunity to own a piece of paradise in one of Florida's most sought-after coastal communities. Don't miss your chance to experience the epitome of luxury living at 74 Rolling Dunes Drive.
| COUNTY | Walton |
| SUBDIVISION | ROLLING DUNES ESTATES UNIT 2 |
| PARCEL ID | 12-3S-20-34060-000-0061 |
| TYPE | Detached Single Family |
| STYLE | Caribbean |
| ACREAGE | 0 |
| LOT ACCESS | County Road,Paved Road |
| LOT SIZE | 100x100 |
| HOA INCLUDE | N/A |
| HOA FEE | N/A |
| UTILITIES | Gas - Natural,Public Sewer,Public Water,TV Cable |
| PROJECT FACILITIES | N/A |
| ZONING | Resid Single Family |
| PARKING FEATURES | Garage Attached |
| APPLIANCES | Auto Garage Door Opn,Dishwasher,Dryer,Microwave,Range Hood,Refrigerator,Washer |
| ENERGY | AC - 2 or More,AC - High Efficiency,Water Heater - Gas,Water Heater - Tnkls |
| INTERIOR | Fireplace Gas,Floor Hardwood,Furnished - All,Owner's Closet,Wet Bar,Window Treatment All |
| EXTERIOR | Balcony,BBQ Pit/Grill,Hot Tub,Pool - Heated,Separate Living Area |
| ROOM DIMENSIONS | Kitchen : 20 x 30 Family Room : 30 x 30 Master Bedroom : 16 x 18 Bedroom : 13 x 15 Bedroom : 14 x 12 Bedroom : 13 x 12 Bedroom : 14 x 13 Bunk Room : 14 x 14 |
Schools
Location & Map
Hwy 98, South on Hwy 283, Right on Rolling Dunes Dr, home is on the Right

