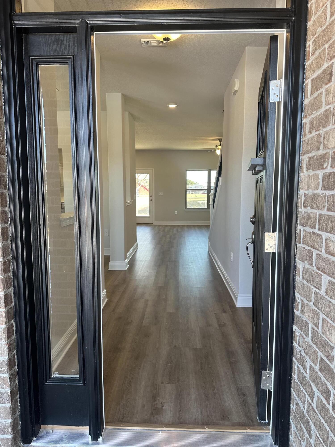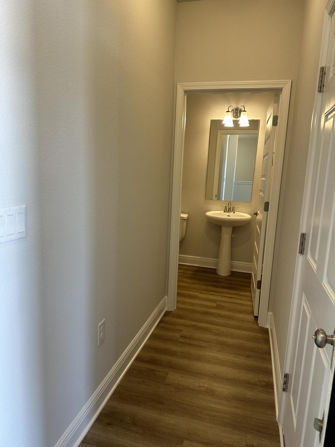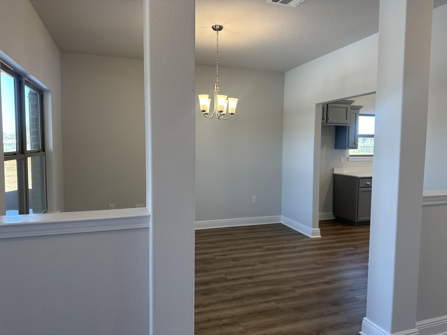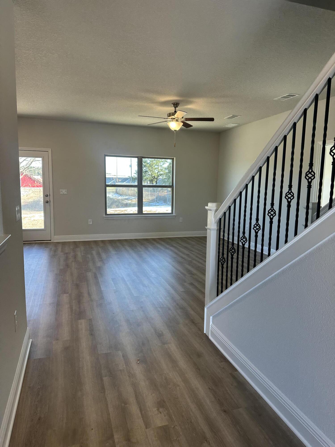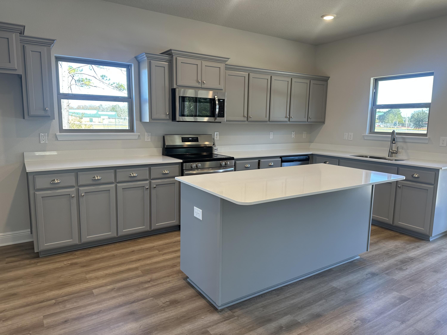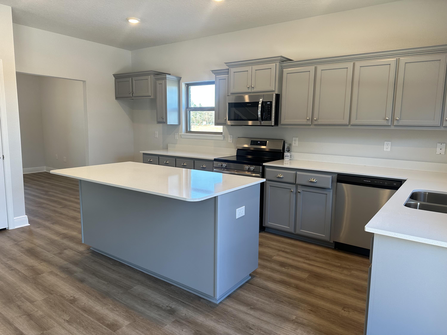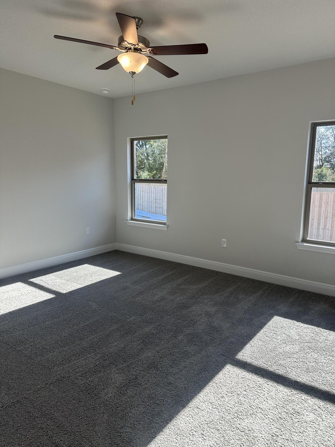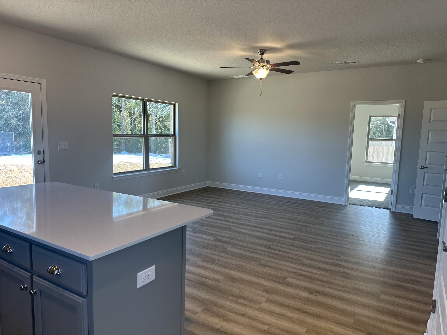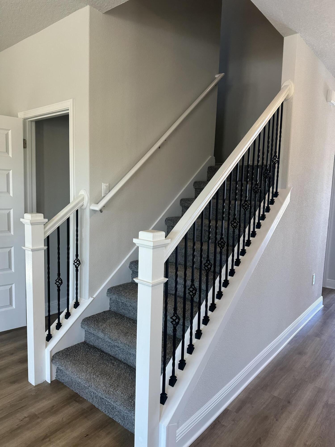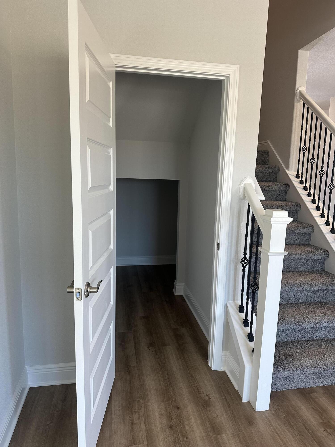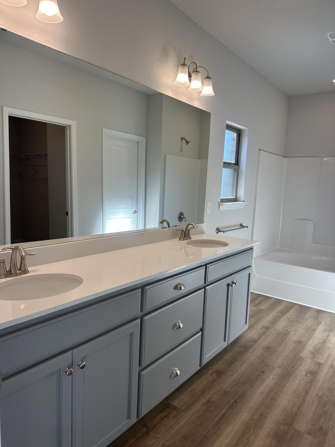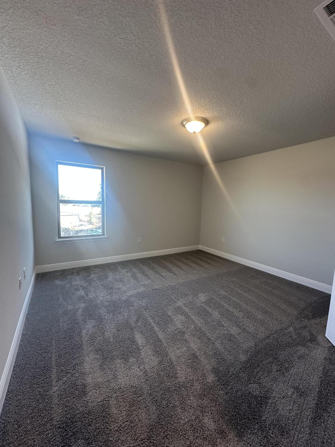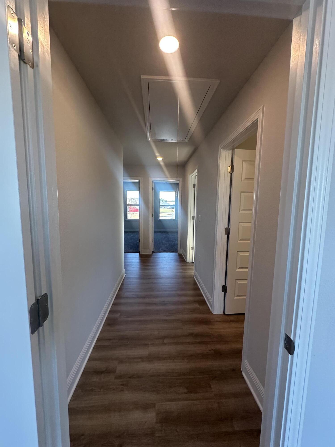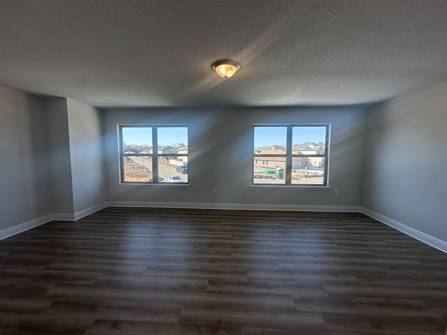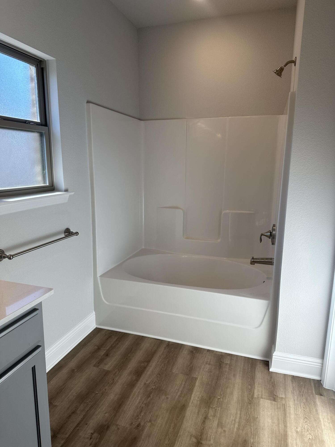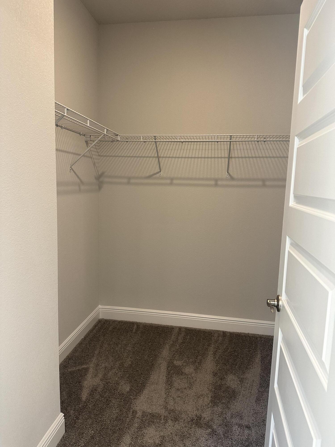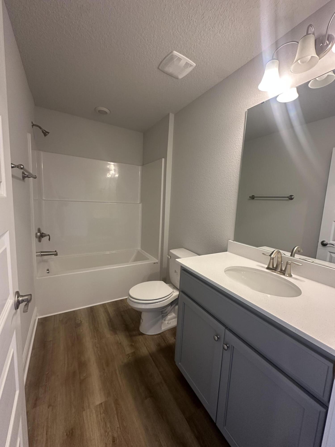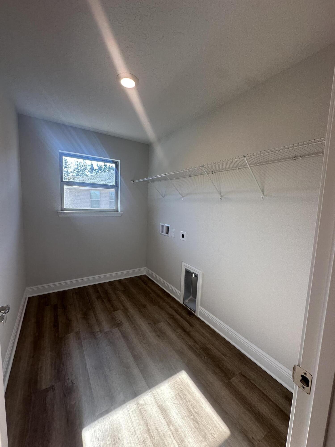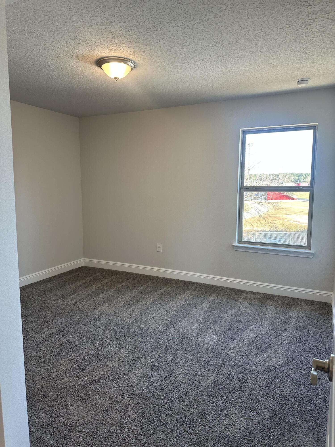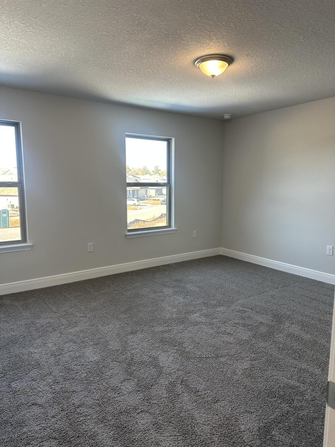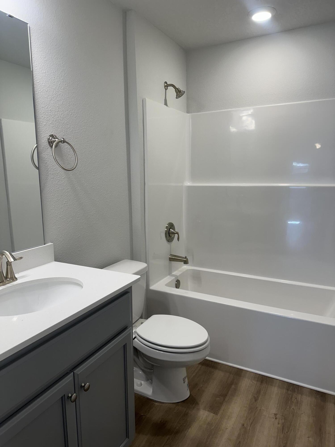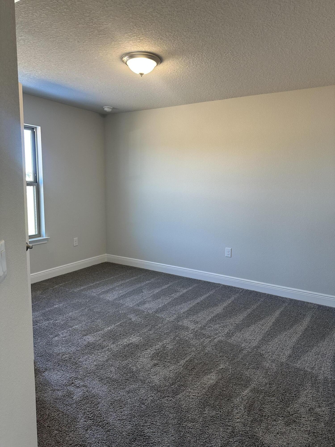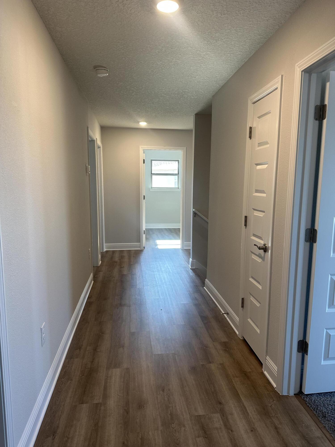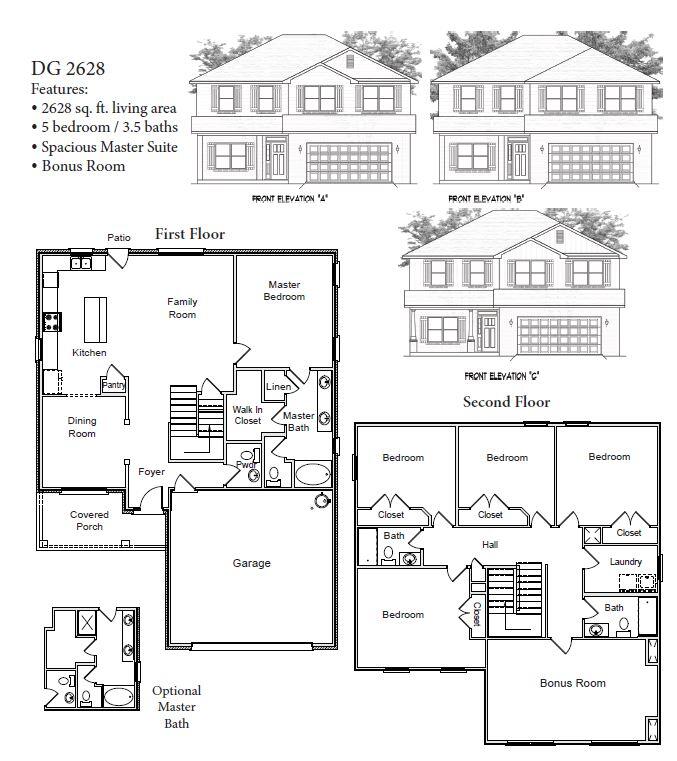Crestview, FL 32536
Property Inquiry
Contact Sondra Stewart about this property!
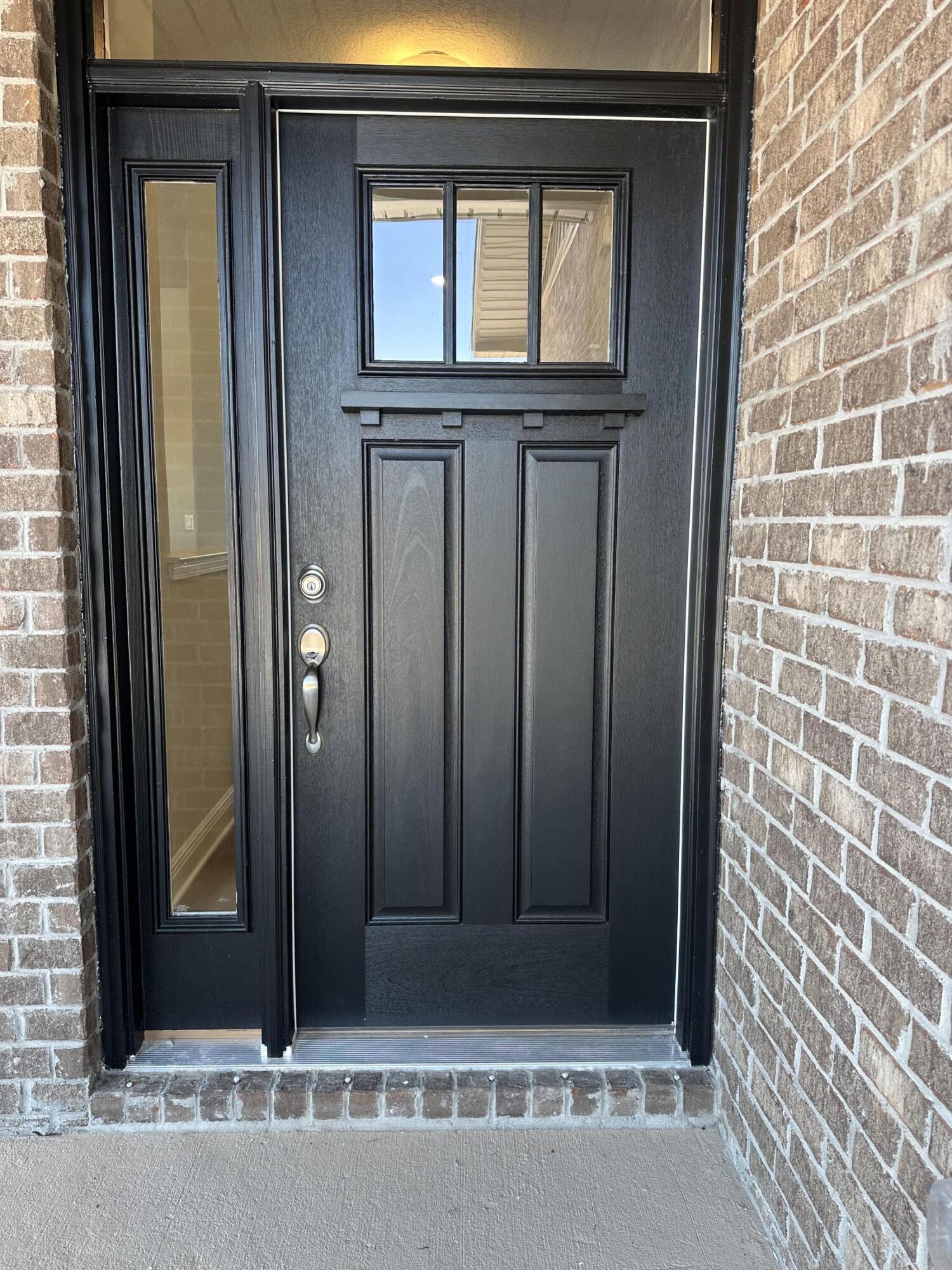
Property Details
Welcome to this exquisite 2-story, 4-sided brick home, offering 2,628 sq ft of living space. This beautifully upgraded home boasts 5 spacious bedrooms and 3.5 baths, including a stunning master suite with a separate walk-in shower and a relaxing garden tub. The home features upgraded PureTech LVP flooring throughout, with plush carpet only in the bedrooms and stairs added for comfort. Enjoy the convivence with a fully sodded and landscaped yard with irrigation, sidewalks, and streetlights throughout the community. This home is perfect for entertaining, offering a large living area, bonus room, large kitchen with open concept and a 2-car automatic garage. Located in a well-established neighborhood with access to a community pool. This neighborhood offers the best in convenience & style.
| COUNTY | Okaloosa |
| SUBDIVISION | Ridgeway Landing |
| PARCEL ID | 05-3N-23-1500-0000-1300 |
| TYPE | Detached Single Family |
| STYLE | Craftsman Style |
| ACREAGE | 0 |
| LOT ACCESS | City Road,Paved Road |
| LOT SIZE | 118.69 x 92.98 |
| HOA INCLUDE | Management |
| HOA FEE | 400.00 (Annually) |
| UTILITIES | Electric,Public Sewer,Underground |
| PROJECT FACILITIES | Pool |
| ZONING | City |
| PARKING FEATURES | Garage Attached |
| APPLIANCES | Auto Garage Door Opn,Dishwasher,Disposal,Microwave,Oven Self Cleaning,Smoke Detector,Stove/Oven Electric |
| ENERGY | AC - Central Elect,Ceiling Fans,Heat Cntrl Electric,Insulated Doors,Water Heater - Elect |
| INTERIOR | Floor Vinyl,Kitchen Island,Lighting Recessed,Newly Painted,Pantry,Pull Down Stairs,Split Bedroom,Washer/Dryer Hookup |
| EXTERIOR | Columns,Patio Open,Porch,Sprinkler System |
| ROOM DIMENSIONS | Garage : 21.4 x 20.4 Covered Porch : 17 x 7.8 Dining Room : 11 x 12 Family Room : 14 x 18 Master Bedroom : 12.8 x 14.1 Bonus Room : 21.5 x 15.5 Bedroom : 12.8 x 12.5 Bedroom : 12.6 x 10.1 Bedroom : 12.7 x 10.1 Bedroom : 14.4 x 12.8 |
Schools
Location & Map
North on Hwy 85 to Old Bethel Rd. Turn left on Old Bethel Rd and just past the middle school is the subdivision on the left.

