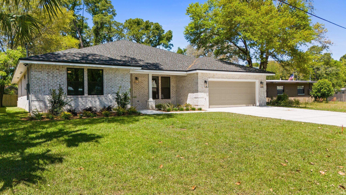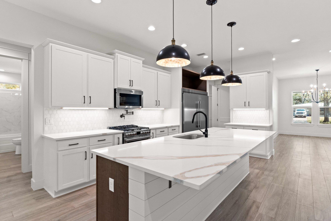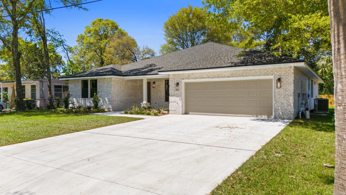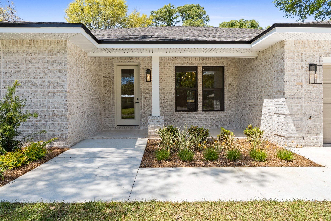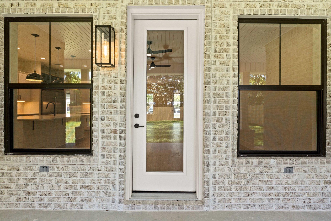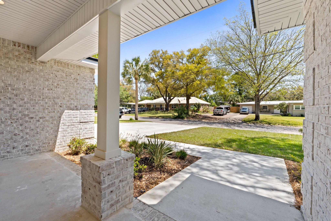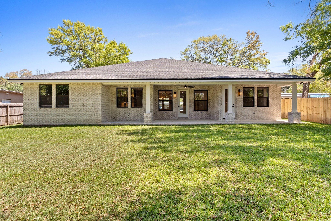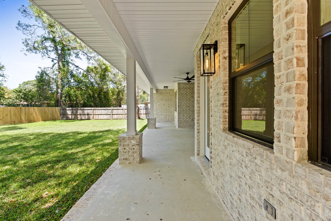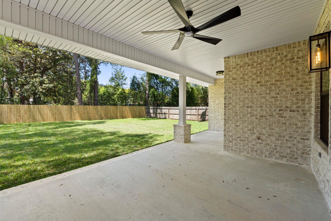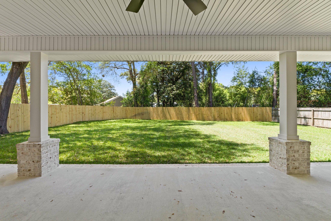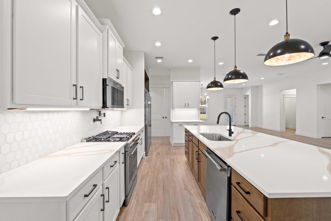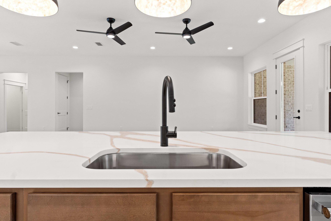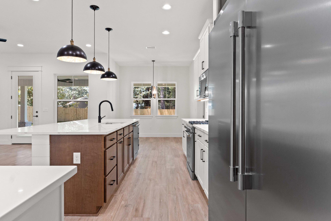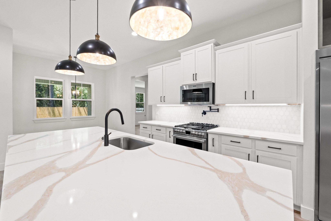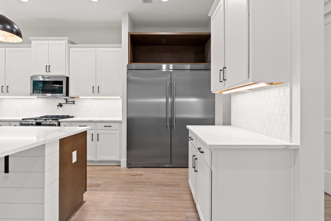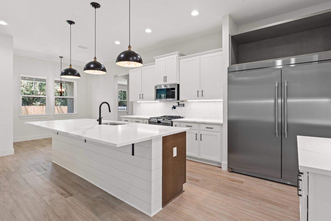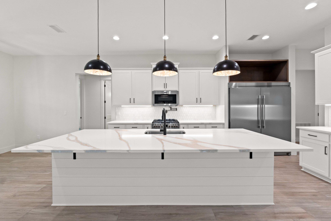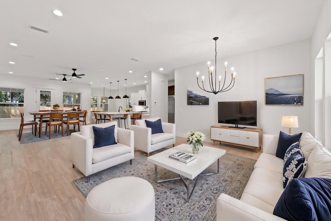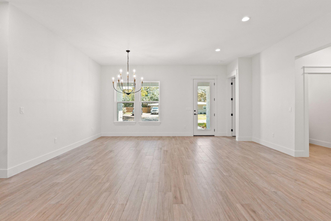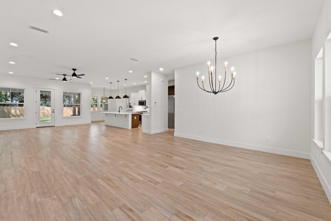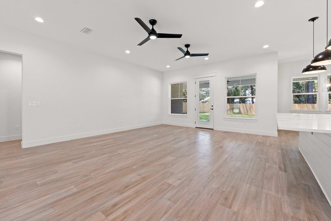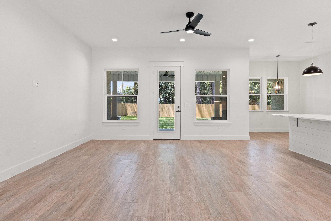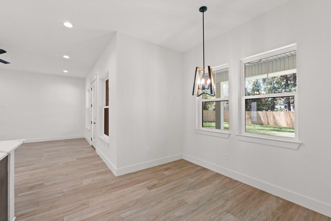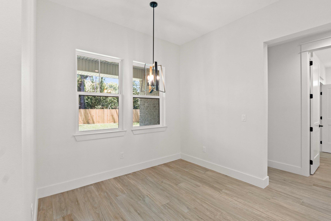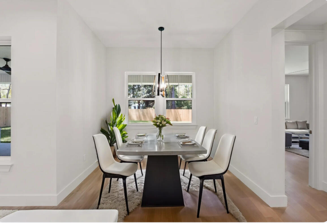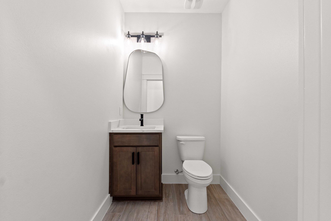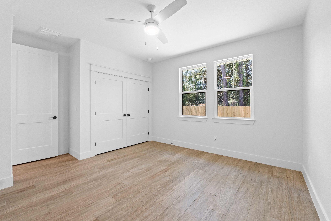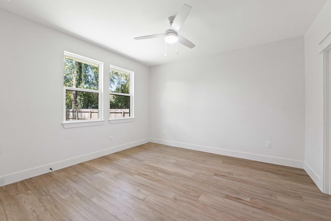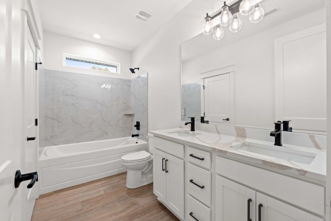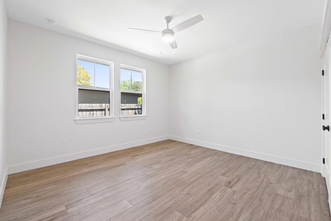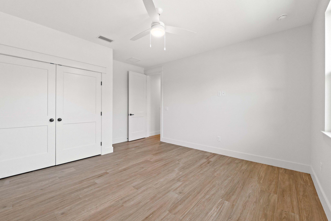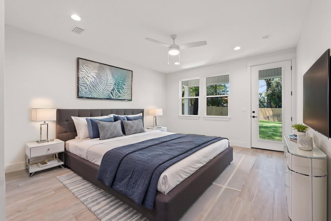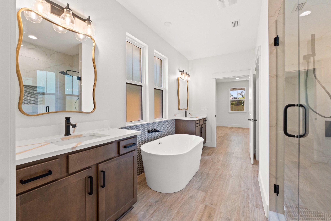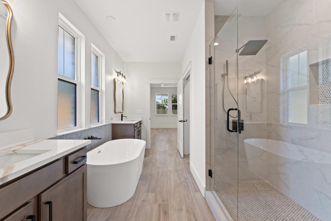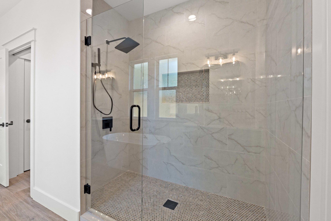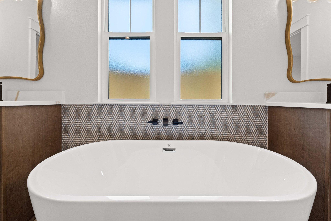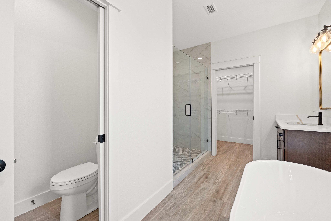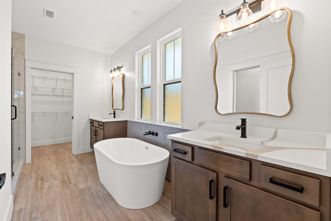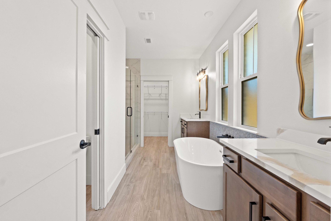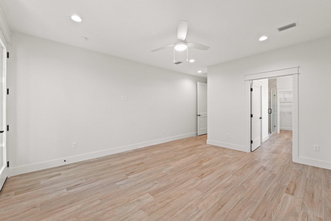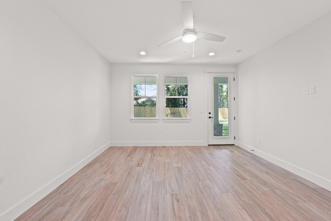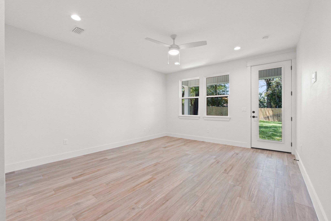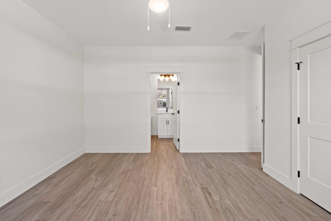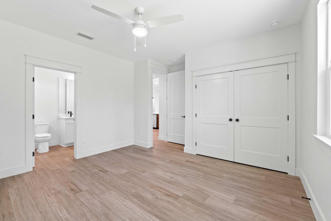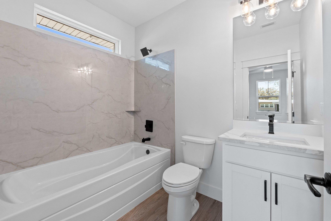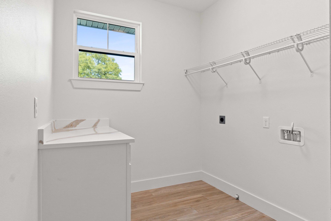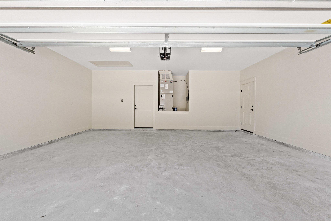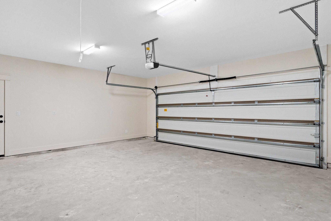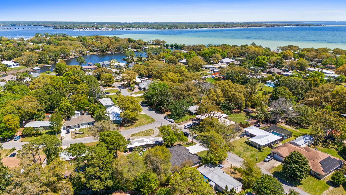Fort Walton Beach, FL 32548
Property Inquiry
Contact Karen Rockman about this property!

Property Details
Stunning New Construction in Elliott Point!This breathtaking 4-bedroom, 3.5-bath all-brick home combines timeless elegance with modern design in one of the area's most coveted neighborhoods.Step inside to soaring 10' ceilings, a formal dining room, and a spacious great room filled with natural light. The gourmet kitchen is a chef's dream, featuring an oversized island, premium 30' gas range, full-size refrigerator and freezer, granite countertops, walk-in pantry, and high-end lighting fixtures.The luxurious master suite offers dual vanities with his-and-her cabinets, a spa-like soaking tub, and a spacious walk-in shower.Additional highlights include porcelain plank flooring throughout, hurricane impact-rated windows and doors, a tankless water heater, and all-brick construction for efficiency, safety, and low maintenance.
Enjoy outdoor living at its best with an oversized covered back porch and a large fenced yard, perfect for entertaining or relaxing in private.
Bonus: Seller is offering a $10,000 credit to the buyer at closing, providing added flexibility for upgrades, closing costs, or rate buy-downs.
Don't miss this rare opportunity to own a brand-new, low-maintenance luxury home in Elliott Point!
| COUNTY | Okaloosa |
| SUBDIVISION | ELLIOTTS POINT 7TH ADDN |
| PARCEL ID | 18-2S-23-080I-0013-0210 |
| TYPE | Detached Single Family |
| STYLE | Ranch |
| ACREAGE | 0 |
| LOT ACCESS | City Road |
| LOT SIZE | 75x130x63x75 |
| HOA INCLUDE | N/A |
| HOA FEE | N/A |
| UTILITIES | Electric,Gas - Natural,Public Sewer,Public Water,TV Cable |
| PROJECT FACILITIES | Boat Launch,Pets Allowed,Pickle Ball,Playground,Tennis |
| ZONING | City |
| PARKING FEATURES | Garage Attached |
| APPLIANCES | Auto Garage Door Opn,Disposal,Freezer,Microwave,Oven Self Cleaning,Refrigerator,Refrigerator W/IceMk,Smoke Detector,Stove/Oven Gas |
| ENERGY | AC - Central Elect,Ceiling Fans,Double Pane Windows,Heat Cntrl Electric,Heat High Efficiency,Water Heater - Tnkls |
| INTERIOR | Breakfast Bar,Floor Tile,Kitchen Island,Newly Painted,Pantry,Pull Down Stairs,Shelving,Split Bedroom,Washer/Dryer Hookup,Woodwork Painted |
| EXTERIOR | Columns,Fenced Back Yard,Fenced Privacy,Lawn Pump,Patio Covered,Porch,Sprinkler System |
| ROOM DIMENSIONS | Great Room : 35 x 20 Dining Room : 15 x 15 Kitchen : 20 x 10 Breakfast Room : 8 x 10 Master Bedroom : 23 x 15 Master Bathroom : 13 x 15 Bedroom : 14 x 15 Bedroom : 15 x 15 Bedroom : 15 x 15 Full Bathroom : 12 x 7 Full Bathroom : 7 x 7 Half Bathroom : 7 x 7 Pantry : 6 x 3 Laundry : 13 x 7 Garage : 20 x 20 |
Schools
Location & Map
Heading East on Hollywood Blvd, make a left onto Laurie Dr (East of Eglin Pkwy). Left onto Gardner Dr NETurn left onto Laurie Dr NEHome will be on the left

