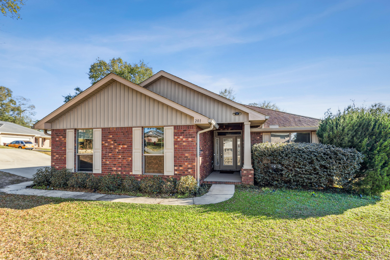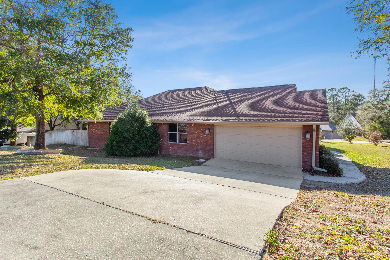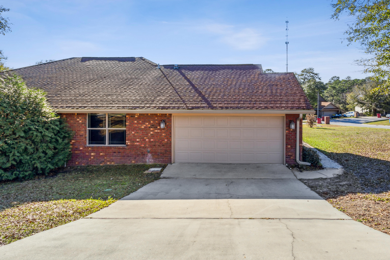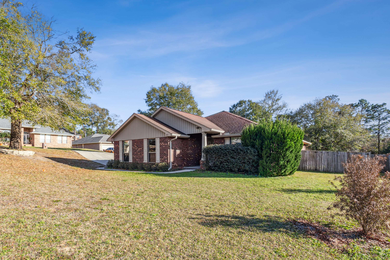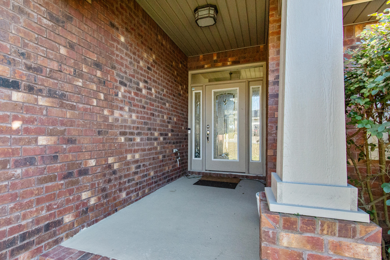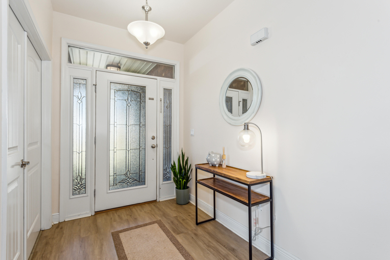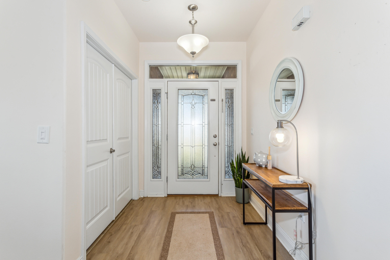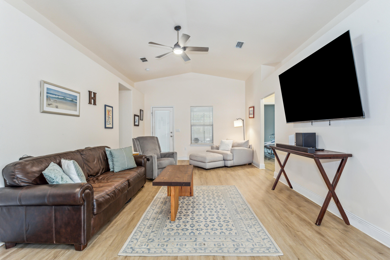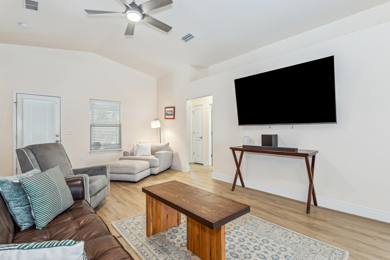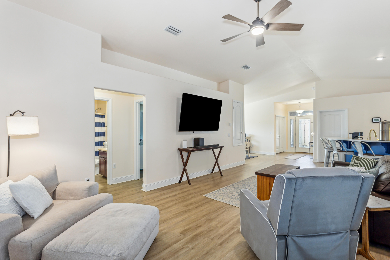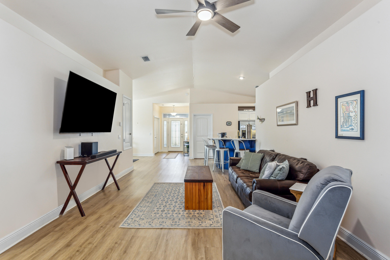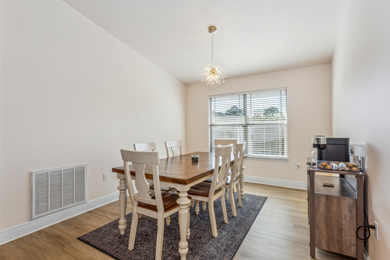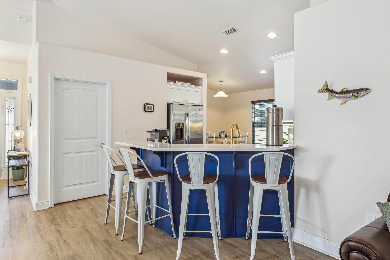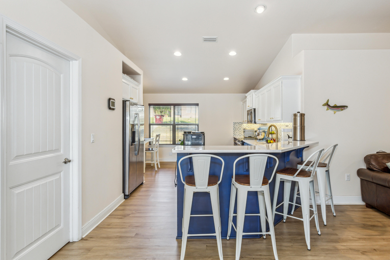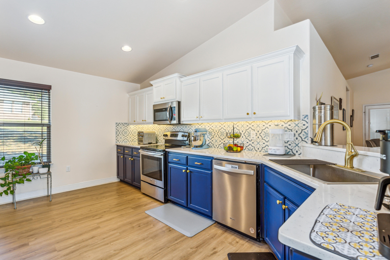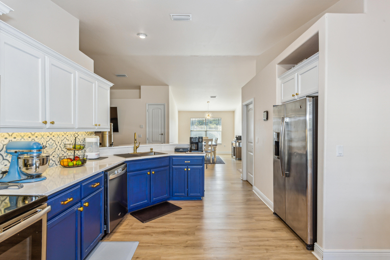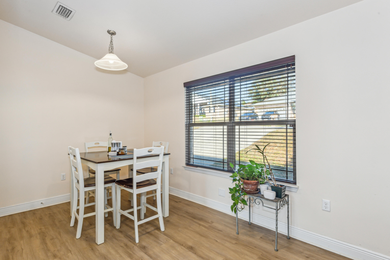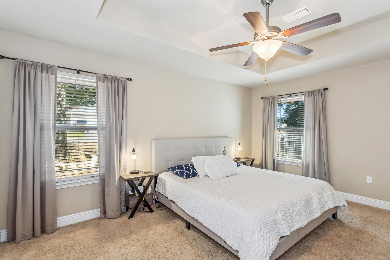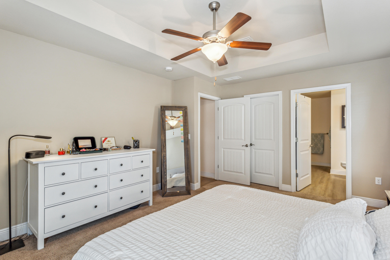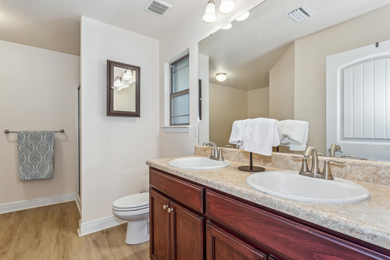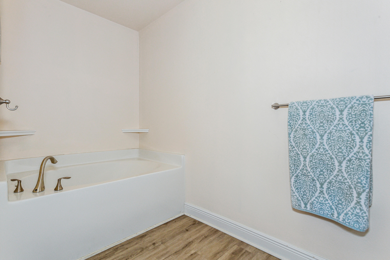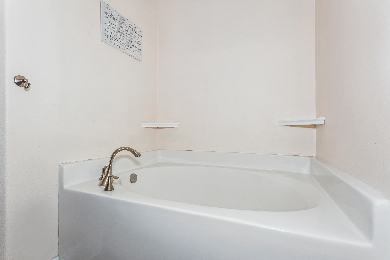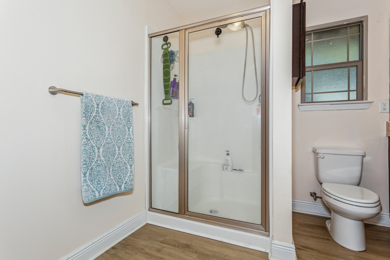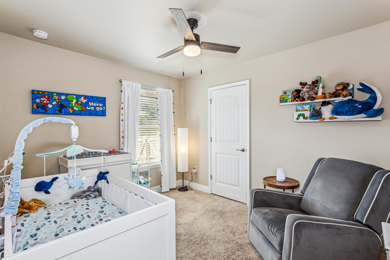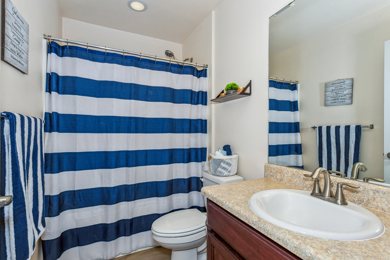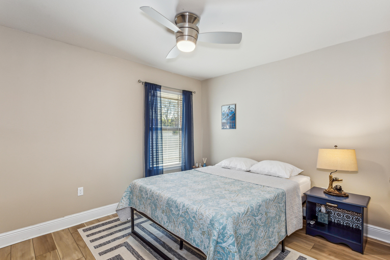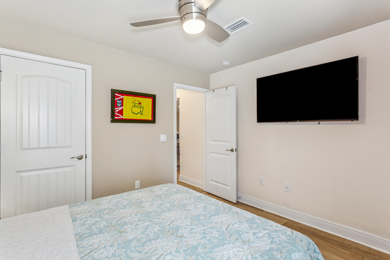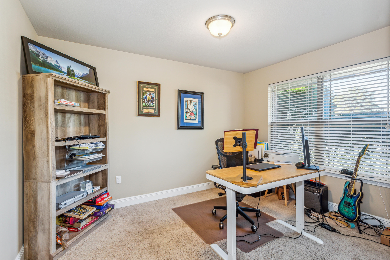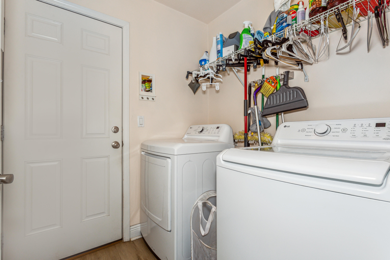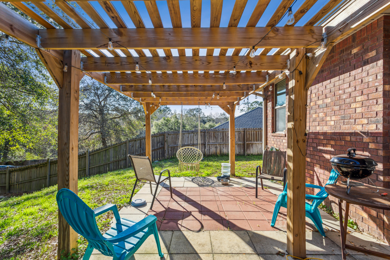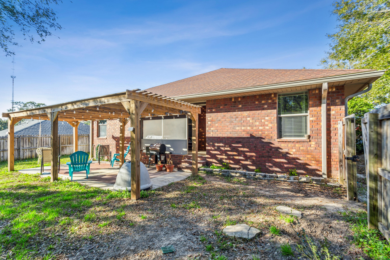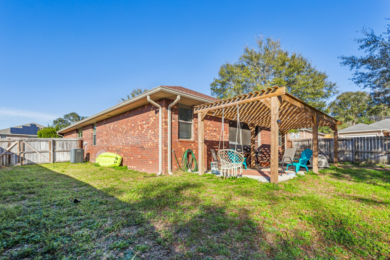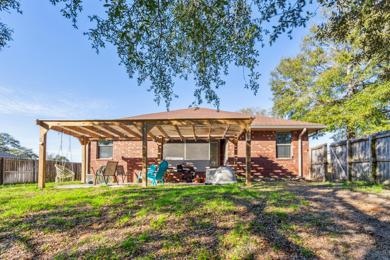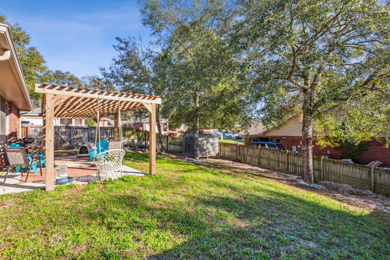Crestview, FL 32536
Property Inquiry
Contact Aida Weber about this property!
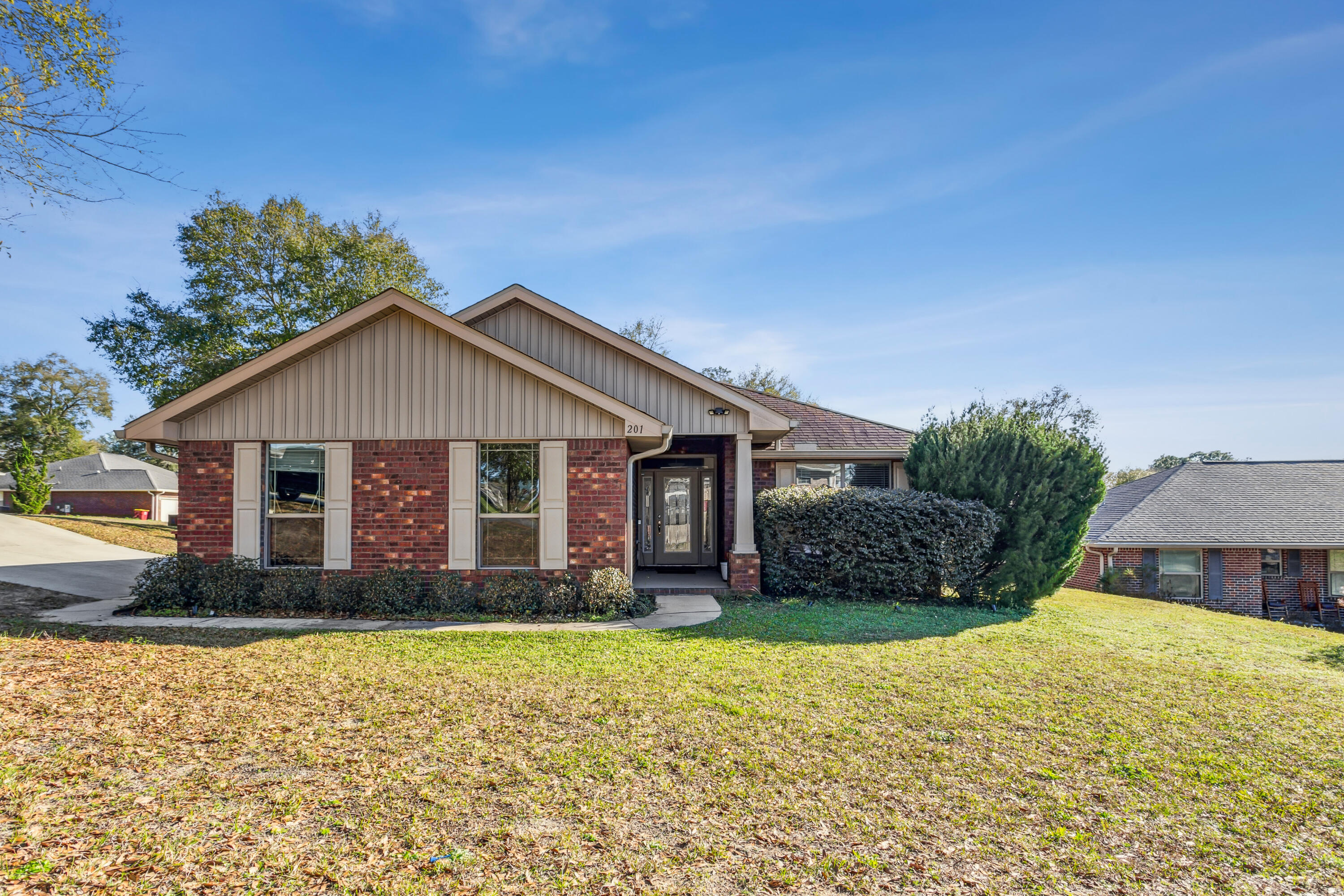
Property Details
Welcome to this exquisite home in Old Bethel Estate. Sunlight floods the open and airy floor plan, accentuating refined design elements throughout. The primary bedroom serves as a private retreat, featuring a generous walk-in closet and an en-suite bathroom outfitted with a double vanity, a separate shower, and soaking tub. The modern kitchen with beautiful cabinets, is equipped with stainless steel appliances, while brand-new laminate plank flooring.Step outside to discover your personal oasis--a screened-in porch perfect for unwinding after a long day. Additional features include updated lighting, high ceilings, window blinds, and meticulously designed outdoor spaces with brick pavers and gutter system, sprinklers.
| COUNTY | Okaloosa |
| SUBDIVISION | OLD BETHEL ESTATES PH II |
| PARCEL ID | 12-3N-24-1501-000A-0710 |
| TYPE | Detached Single Family |
| STYLE | Traditional |
| ACREAGE | 0 |
| LOT ACCESS | N/A |
| LOT SIZE | .28 |
| HOA INCLUDE | N/A |
| HOA FEE | N/A |
| UTILITIES | Electric,Public Sewer,Public Water,Underground |
| PROJECT FACILITIES | Pets Allowed |
| ZONING | Resid Single Family |
| PARKING FEATURES | Garage Attached |
| APPLIANCES | Auto Garage Door Opn,Cooktop,Dishwasher,Disposal,Fire Alarm/Sprinkler,Microwave,Refrigerator W/IceMk,Smoke Detector,Smooth Stovetop Rnge |
| ENERGY | AC - Central Elect,Water Heater - Elect |
| INTERIOR | Washer/Dryer Hookup |
| EXTERIOR | Fenced Back Yard |
| ROOM DIMENSIONS | Kitchen : 17 x 10 Dining Room : 12 x 10.6 Breakfast Room : 8.5 x 6.6 Living Room : 21 x 13 Master Bedroom : 12.5 x 15.8 Master Bathroom : 12 x 6 Bedroom : 12 x 9.3 Bedroom : 11.8 x 10 Bedroom : 11.8 x 9.7 Screened Porch : 12 x 7.6 |
Schools
Location & Map
HWY 90 to N on old Bethel. Turn right on conquest. Left on Triton, home on corner of Triton and Silverton loop.

