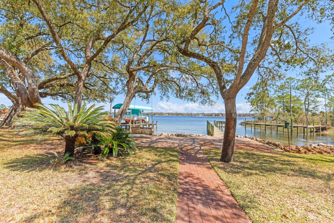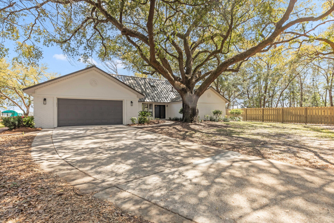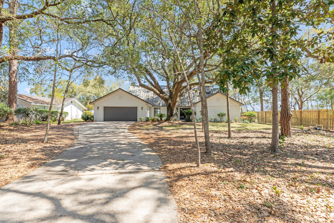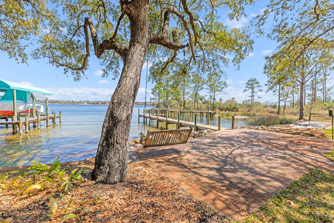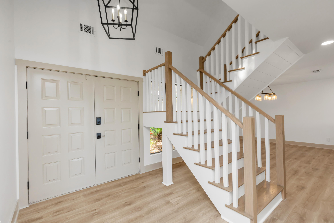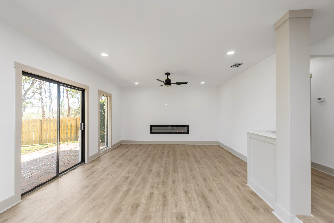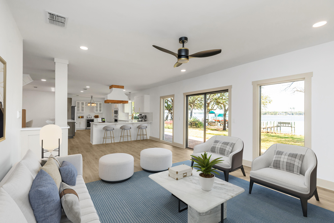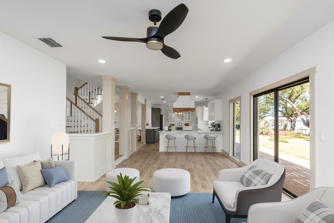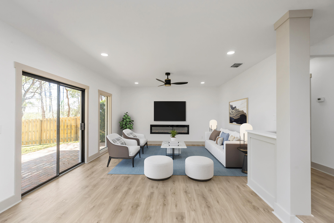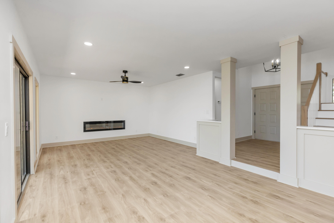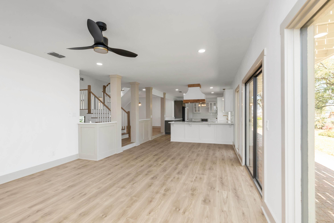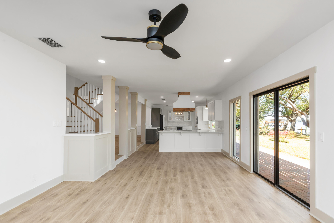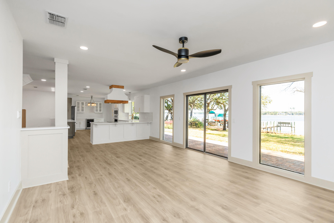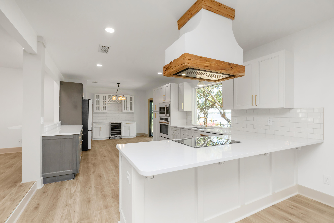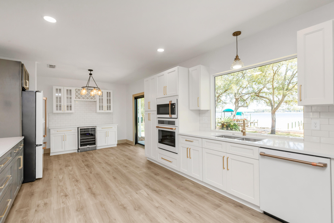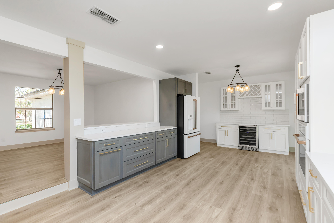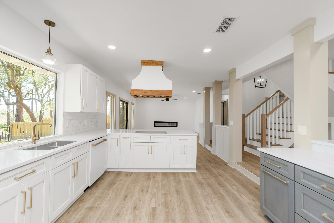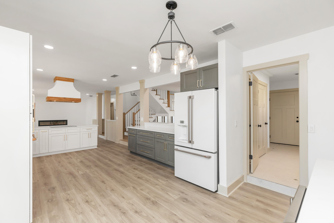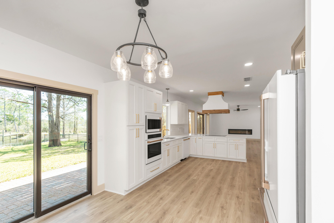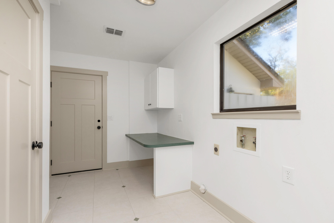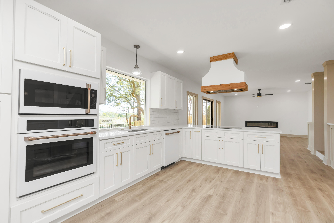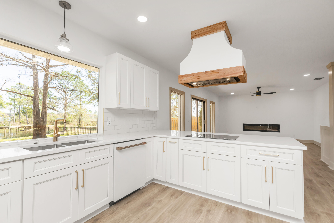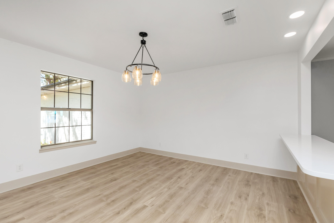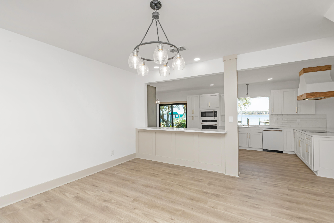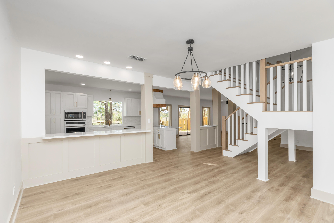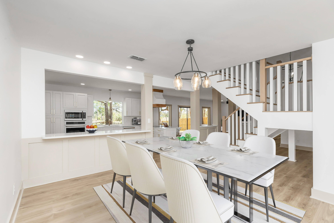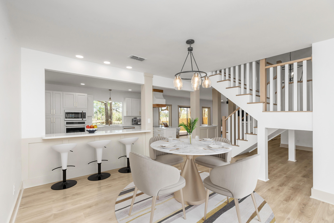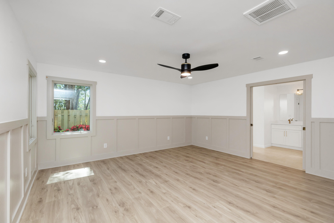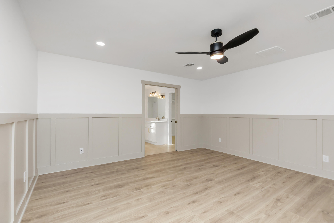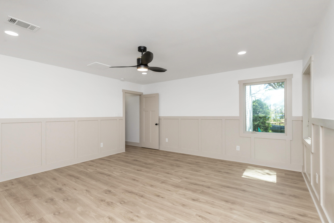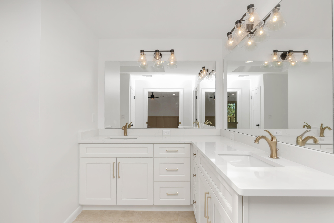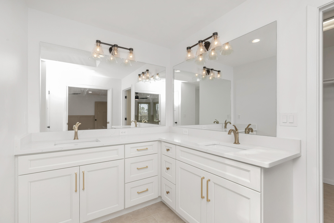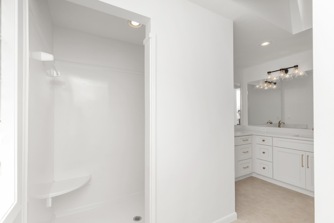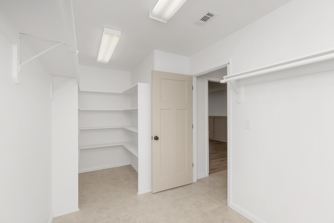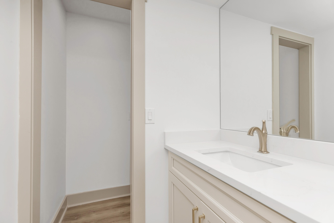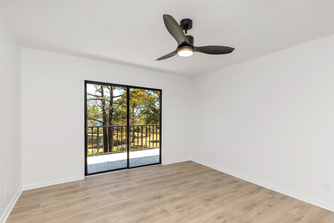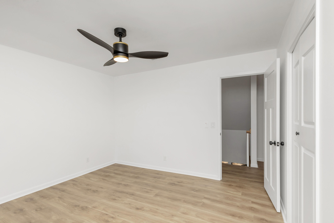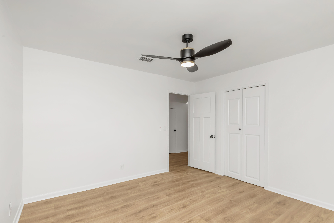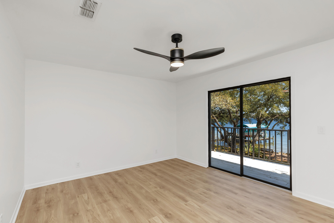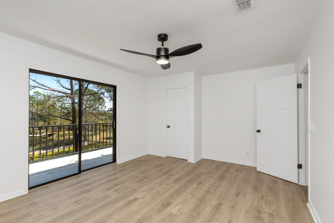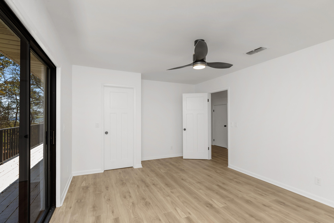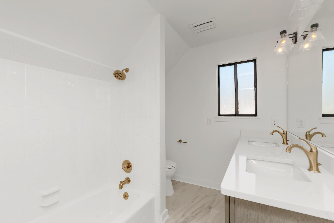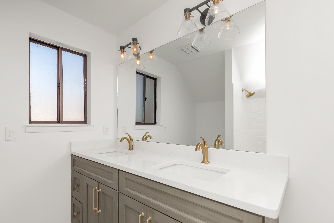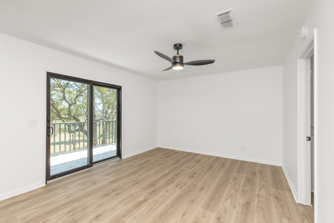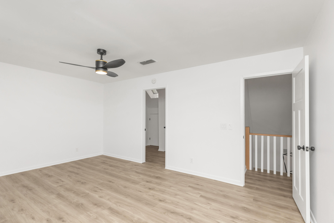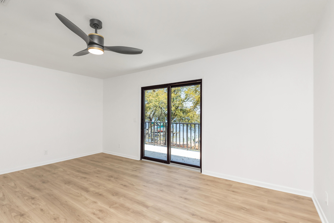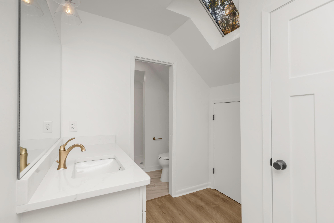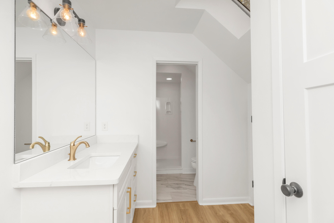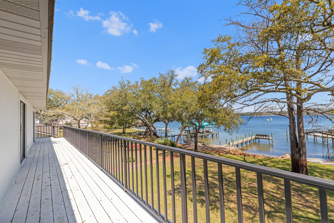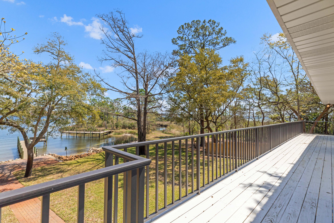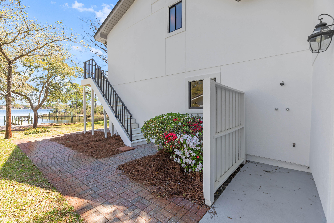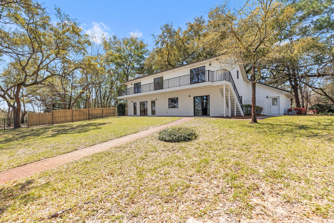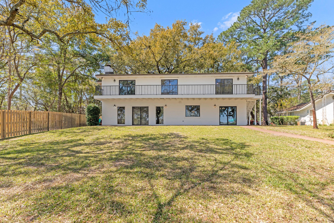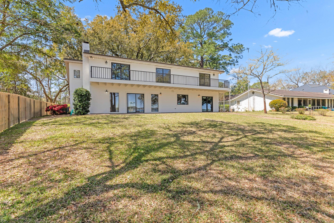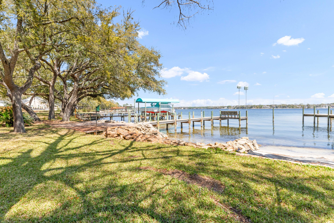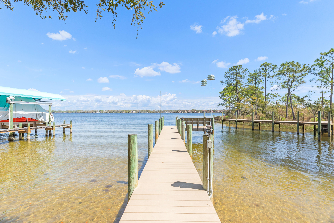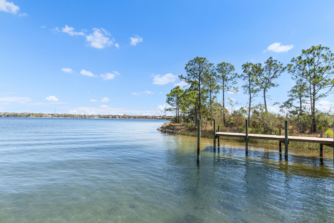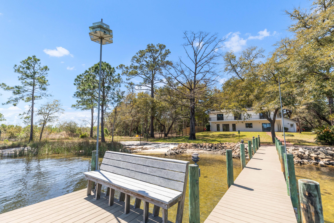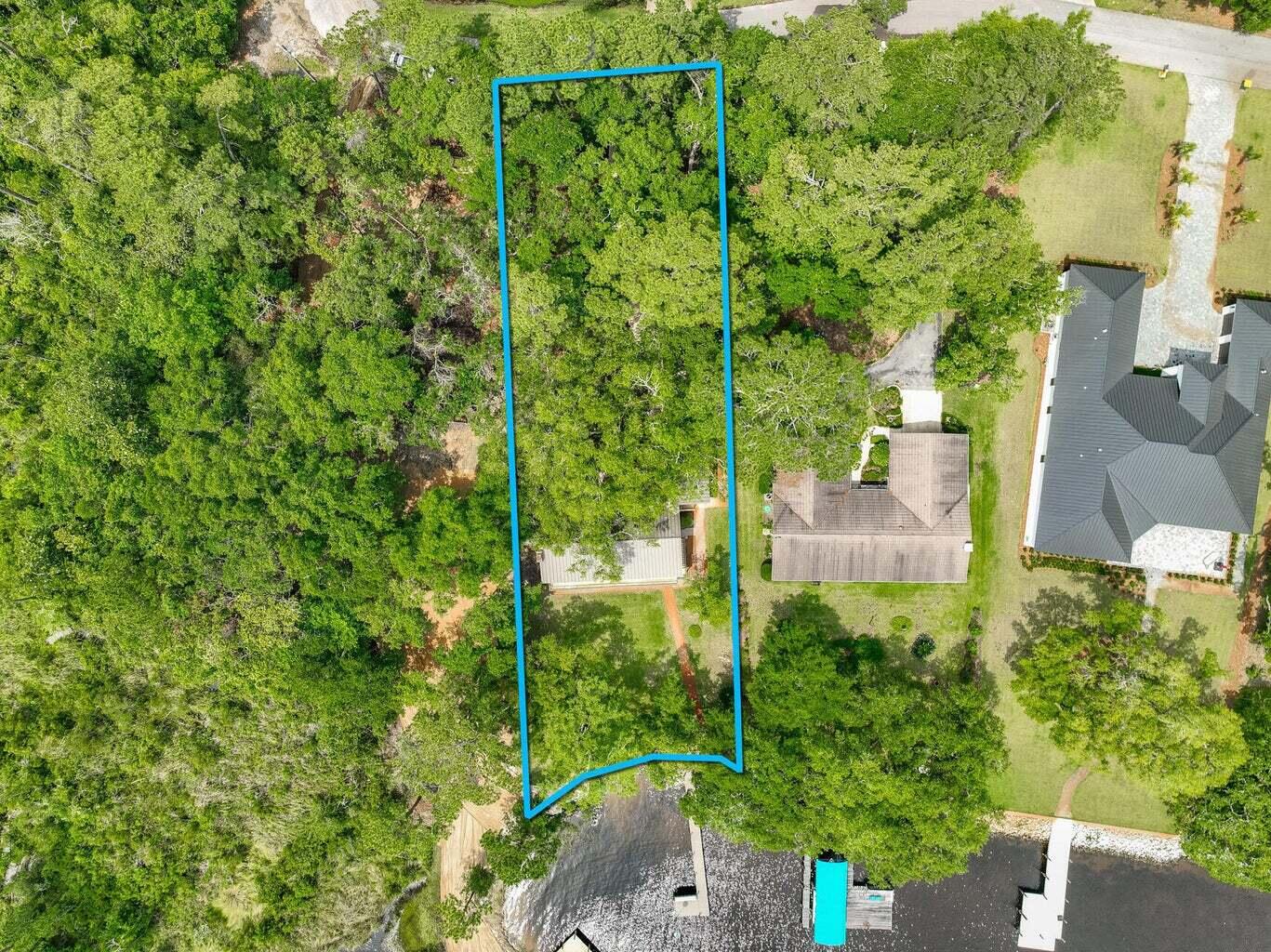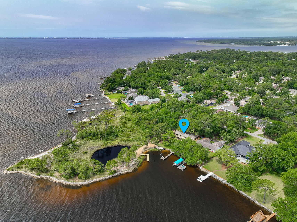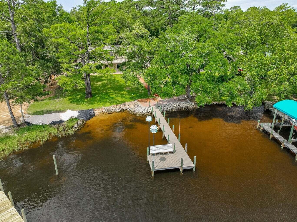Niceville, FL 32578
Property Inquiry
Contact Kenneth Koger about this property!
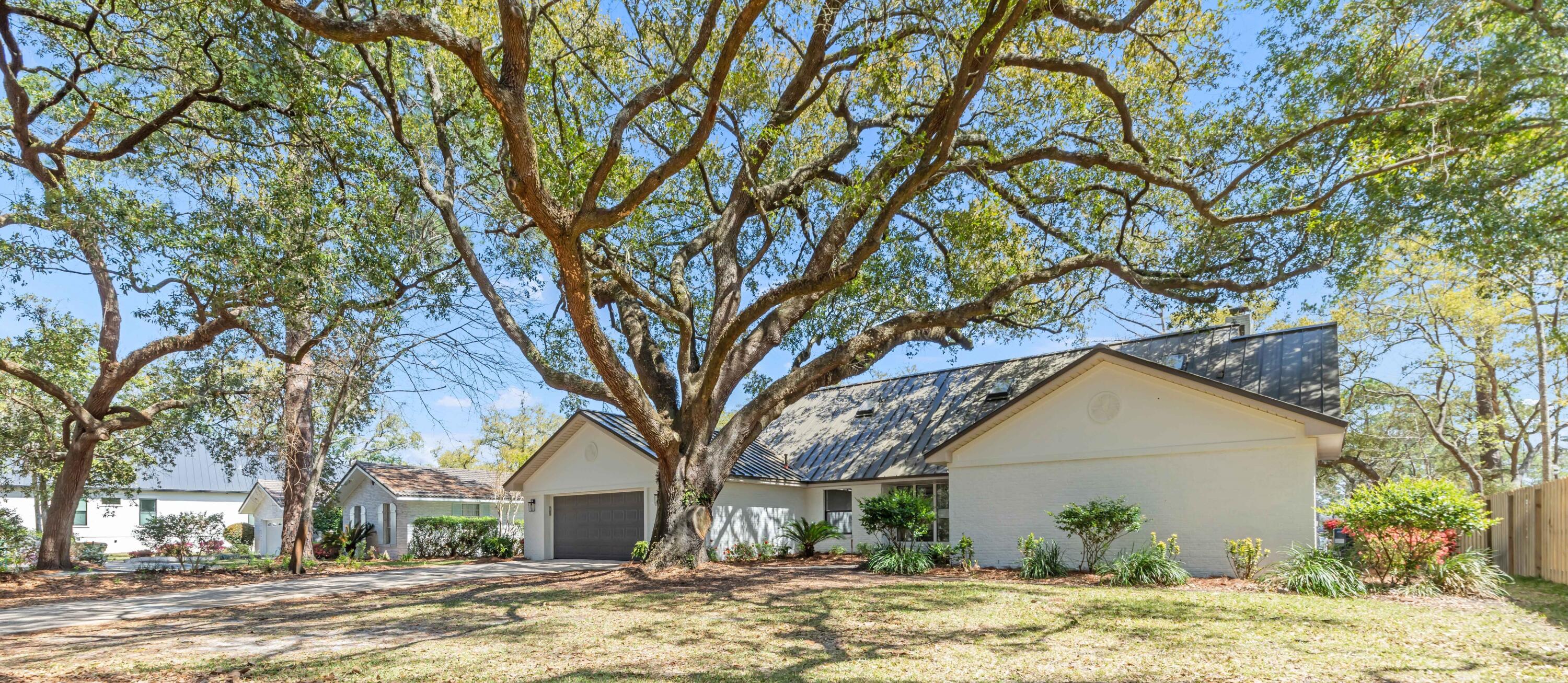
Property Details
Property is under contract with a 48 Hour Kick Out Clause. Buyer is offering $10,000 in Buyer Bucks! Seller will consider ALL reasonable offers! Stunning waterfront home nestled on a .51 acre lot with 75 feet of waterfront and a deep-water dock. This fully remodeled 2800 SF home offers breathtaking views of Rocky Bayou. Upgrades Galore! This beauty is complemented with 4 bedrooms, 3.5 baths, spacious walkout balcony, New Interior & Exterior Paint, Revwood Laminate flooring, LED lighting, Elegant Quartz countertops throughout, High-end soft-close cabinets & drawers in the kitchen and baths, Stylish new staircase and railing, Electric fireplace & new interior doors. The open-concept kitchen shines with a breakfast bar, coffee bar, and plenty of space to entertain. Bring us an offer
| COUNTY | Okaloosa |
| SUBDIVISION | BAHIA VISTA |
| PARCEL ID | 16-1S-22-3060-000B-0110 |
| TYPE | Detached Single Family |
| STYLE | Southern |
| ACREAGE | 1 |
| LOT ACCESS | County Road,Paved Road |
| LOT SIZE | 90.5x253x71x253 |
| HOA INCLUDE | N/A |
| HOA FEE | N/A |
| UTILITIES | Public Sewer,Public Water |
| PROJECT FACILITIES | Pets Allowed,TV Cable,Waterfront |
| ZONING | Resid Single Family |
| PARKING FEATURES | Garage Attached |
| APPLIANCES | Auto Garage Door Opn,Dishwasher,Disposal,Microwave,Oven Self Cleaning,Refrigerator,Stove/Oven Electric |
| ENERGY | AC - Central Elect,Ceiling Fans,Double Pane Windows,Heat Cntrl Gas,Water Heater - Elect |
| INTERIOR | Breakfast Bar,Fireplace,Floor Laminate,Floor Tile,Furnished - None,Lighting Recessed,Newly Painted,Pantry,Renovated,Skylight(s),Washer/Dryer Hookup,Window Treatmnt None |
| EXTERIOR | Balcony,Deck Open,Dock,Fenced Lot-Part,Fenced Privacy,Lawn Pump,Patio Open,Sprinkler System |
| ROOM DIMENSIONS | Foyer : 14.3 x 8.9 Living Room : 23.9 x 14.6 Kitchen : 12.4 x 12.2 Breakfast Room : 12.4 x 10 Laundry : 13 x 8.24 Master Bedroom : 15.24 x 16 Master Bathroom : 12.8 x 9.4 Dining Room : 12 x 13.2 Master Bedroom : 17.1 x 12 Master Bathroom : 14 x 7.1 Bedroom : 14 x 12 Full Bathroom : 8.6 x 7.1 Bedroom : 12 x 12 Balcony : 50 x 5.5 Garage : 22.7 x 19.85 |
Schools
Location & Map
From Hwy 20, turn South onto Redwood Drive. Go thru 4 way stop, turn left onto 7th St, left onto Bahia Vista Dr. Home will be on the right.

