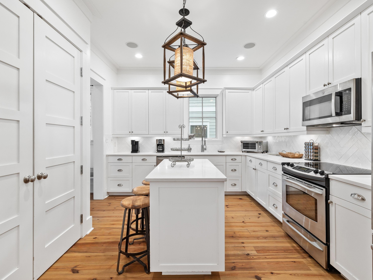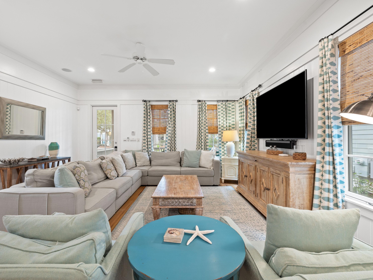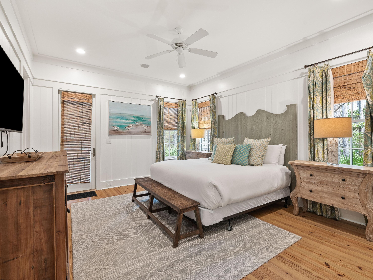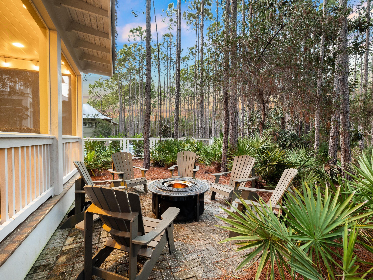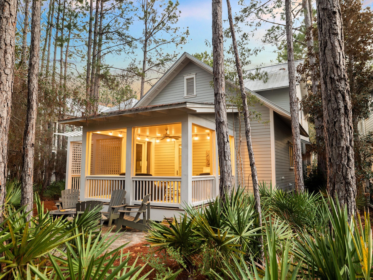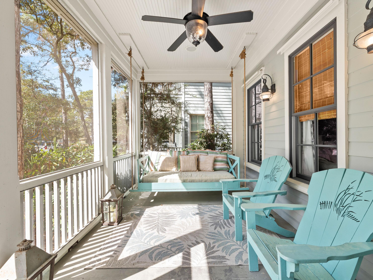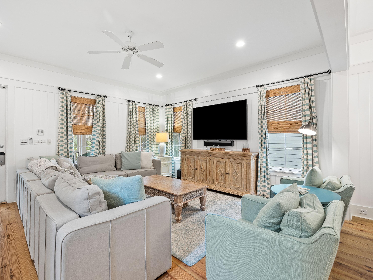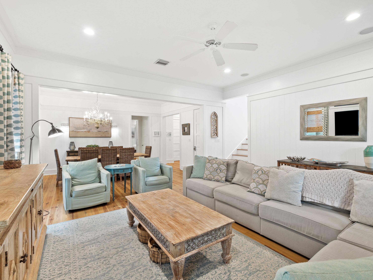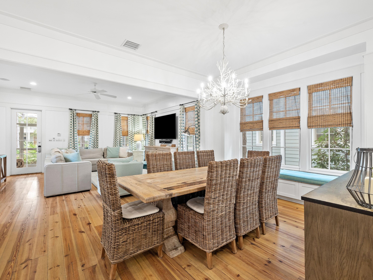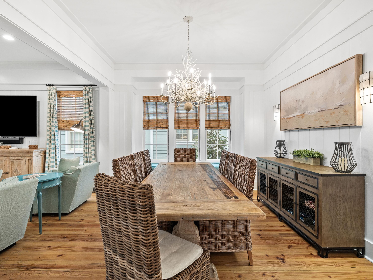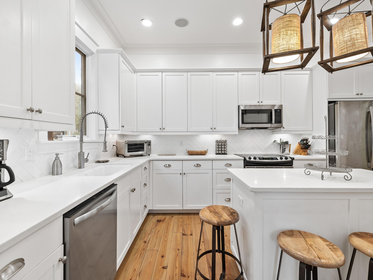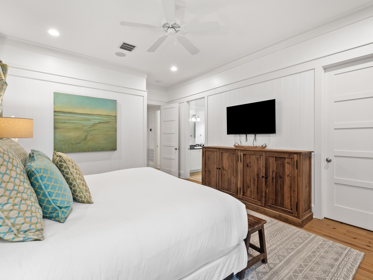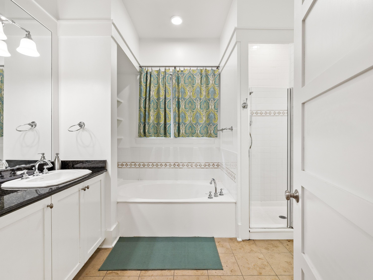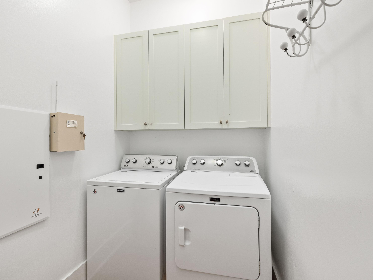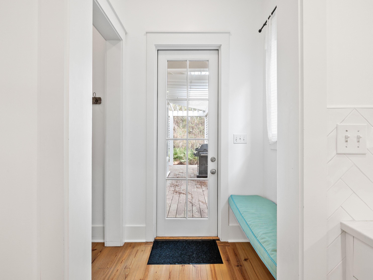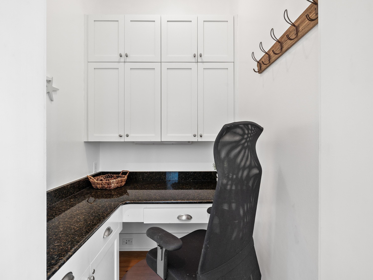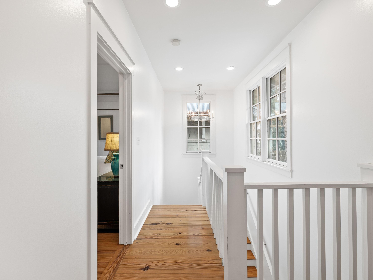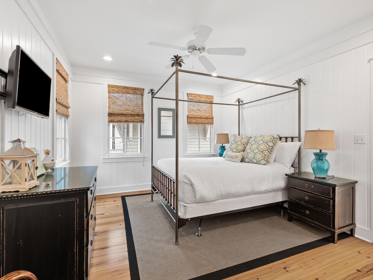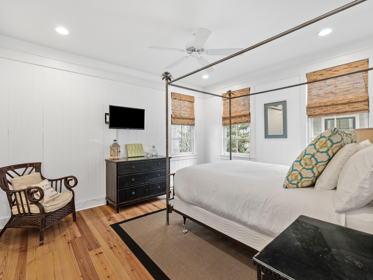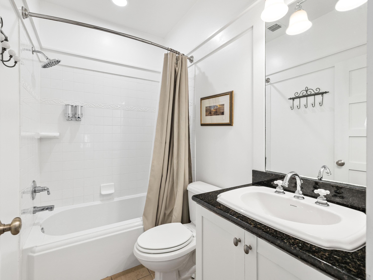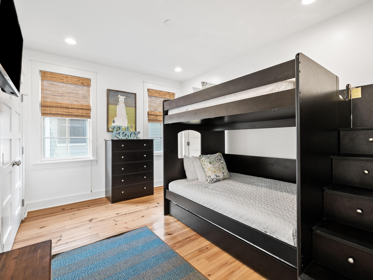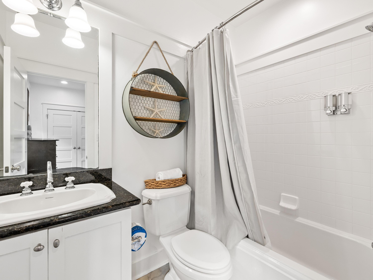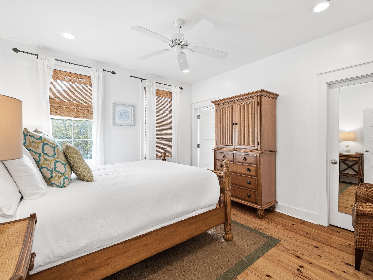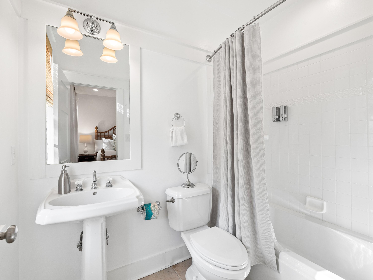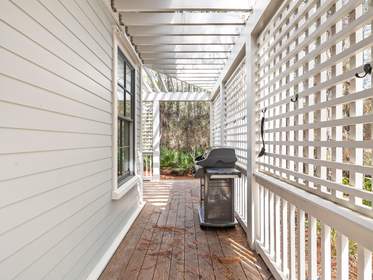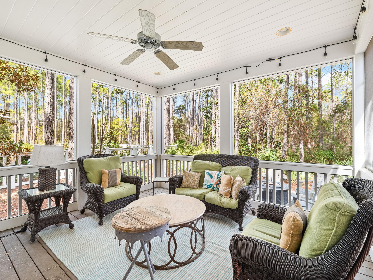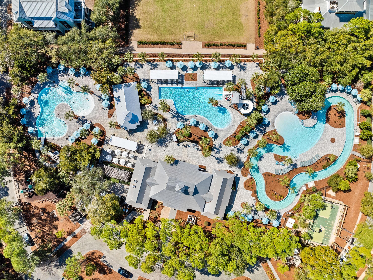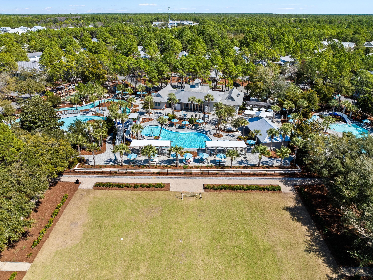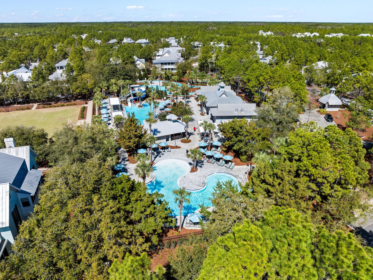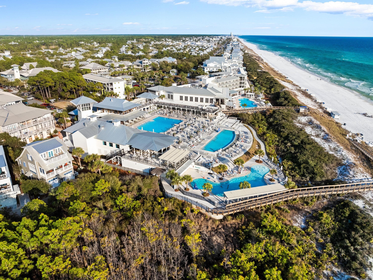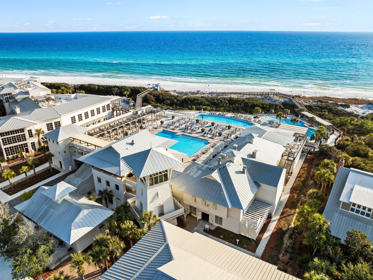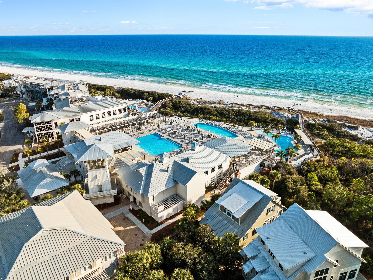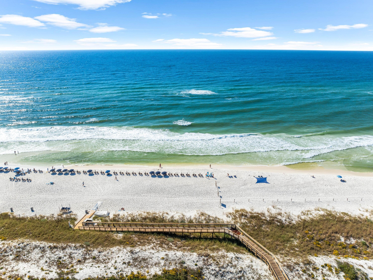Santa Rosa Beach, FL 32459
Property Inquiry
Contact Dahler & Co. about this property!
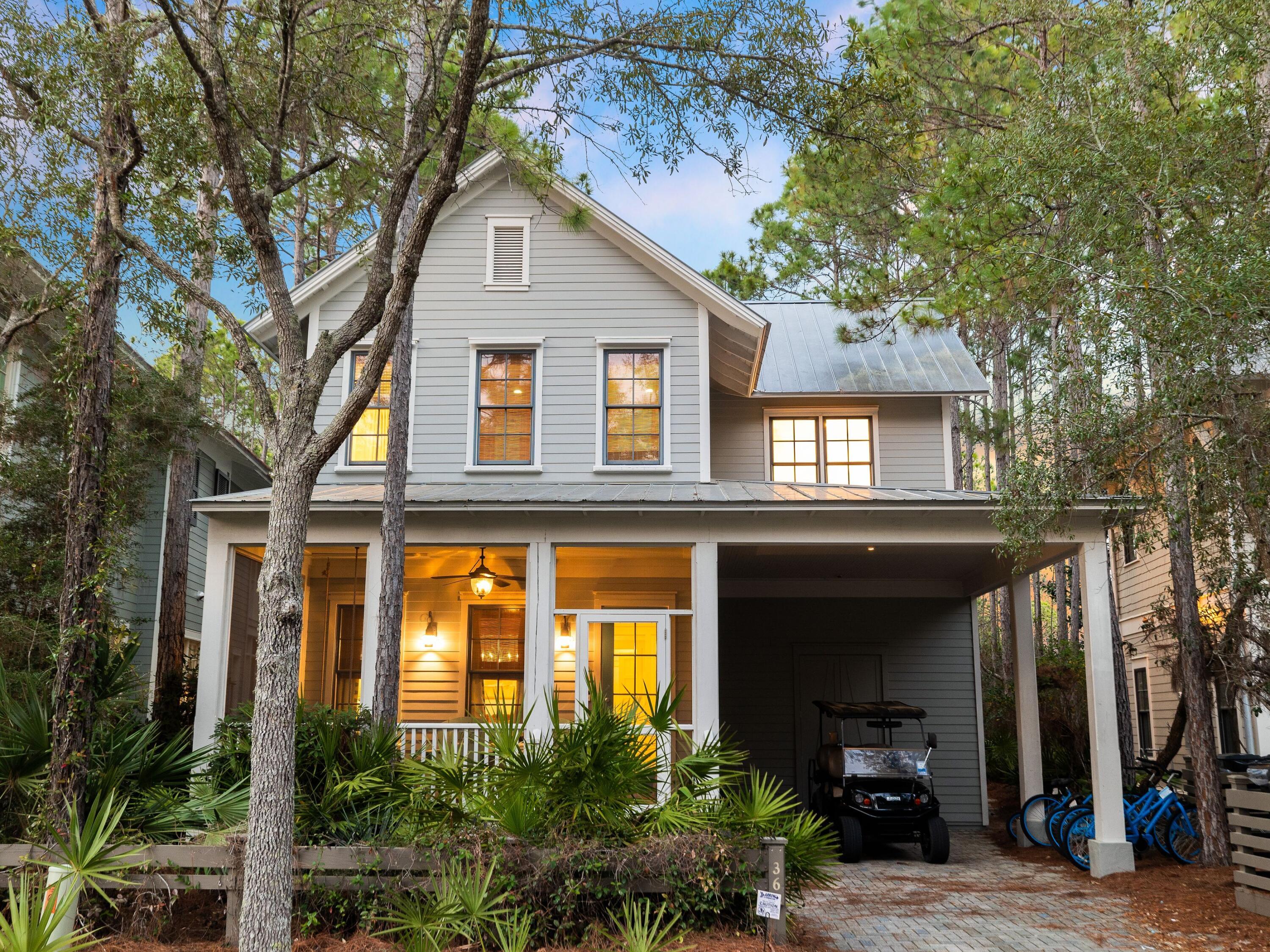
Property Details
Tucked away in the heart of WaterColor's coveted Phase II, this elegant four-bedroom, four-and-a-half-bath home offers a seamless blend of sophistication, comfort and convenience. Fully furnished and including a golf cart, this property on a secluded lot is perfectly positioned for enjoying the ultimate coastal lifestyle, whether as a serene family retreat or a lucrative rental investment. Situated on a lush, tree-lined lot, the home exudes charm with two expansive screened porches ideal for relaxing or entertaining. The thoughtfully designed first-floor owner's suite features a generous walk-in closet and luxurious ensuite bath, while each additional bedroom boasts its own private bath for unmatched comfort and privacy. Hardwood flooring flows throughout, complemented by fresh paint and modern furnishings.
A spacious gourmet kitchen anchors the open-concept living space, inviting culinary creativity and family gatherings. Outside, the backyard beckons with elegant pavers, secluded serenity and room for a cozy fire pit, offering a perfect setting for evening relaxation.
Positioned across from a charming pocket park and just steps from Camp WaterColor, this home is in an unparalleled location. Owners enjoy access to world-class amenities, including the WaterColor Beach Club, neighborhood pools, Camp WaterColor's lazy river and play areas, and vibrant shopping and dining options along Scenic Highway 30A.
With an impressive $155,000 in rental income and projections of up to $174,000 for the year, this home is both a financial and lifestyle investment.
| COUNTY | Walton |
| SUBDIVISION | WATERCOLOR |
| PARCEL ID | 15-3S-19-25414-000-0030 |
| TYPE | Detached Single Family |
| STYLE | Florida Cottage |
| ACREAGE | 0 |
| LOT ACCESS | Paved Road |
| LOT SIZE | 42x110x51x120 |
| HOA INCLUDE | N/A |
| HOA FEE | 1510.00 (Quarterly) |
| UTILITIES | Electric,Gas - Natural,Public Sewer,Public Water |
| PROJECT FACILITIES | Beach,Community Room,Deed Access,Dock,Pavillion/Gazebo,Pets Allowed,Playground,Pool,Tennis,TV Cable |
| ZONING | Resid Single Family |
| PARKING FEATURES | Carport Attached |
| APPLIANCES | Dishwasher,Dryer,Refrigerator W/IceMk,Smoke Detector,Stove/Oven Electric,Washer |
| ENERGY | AC - Central Elect,Heat Cntrl Electric |
| INTERIOR | Floor Hardwood,Furnished - All,Owner's Closet,Window Treatment All |
| EXTERIOR | BBQ Pit/Grill,Deck Covered,Porch Screened |
| ROOM DIMENSIONS | Master Bedroom : 16 x 14 Kitchen : 15 x 12 Dining Area : 16 x 12 Living Room : 17 x 16 Bedroom : 12 x 11 Bedroom : 13 x 12 |
Schools
Location & Map
From 395 turn right on W Lake Forest Drive. Turn right onto Thicket Circle. Property located on the right.

