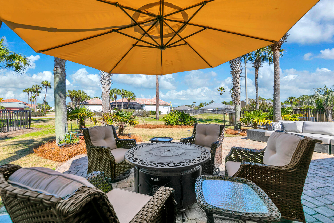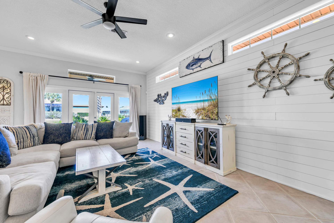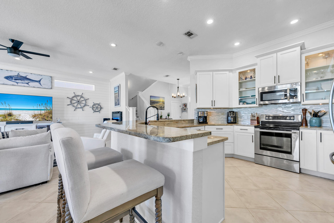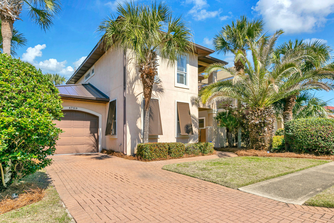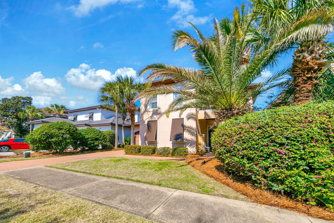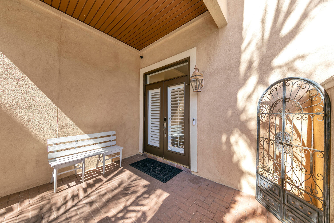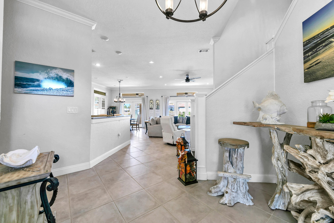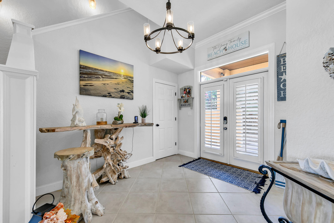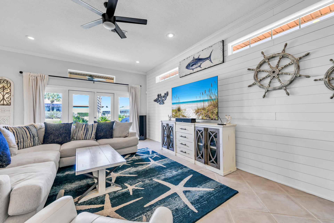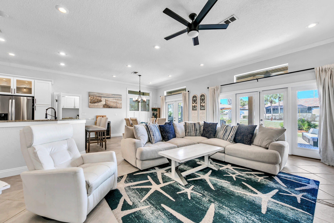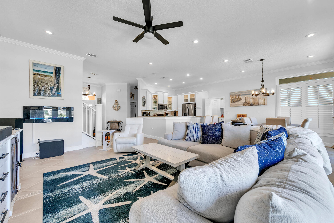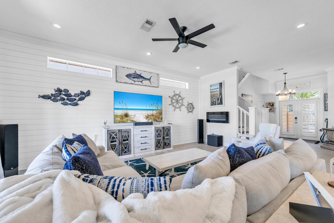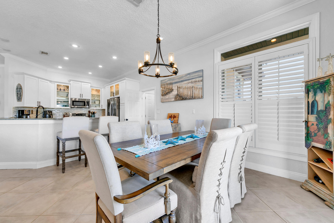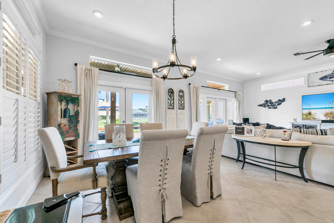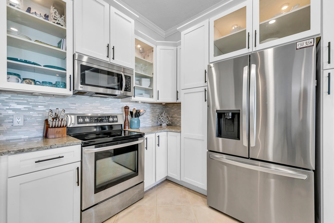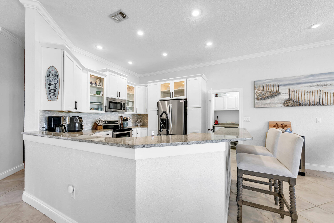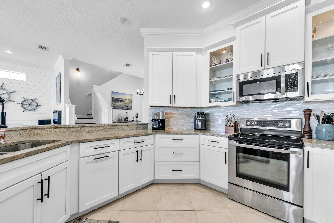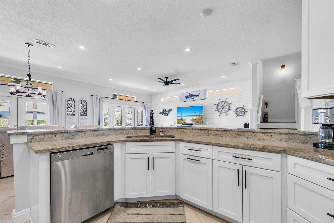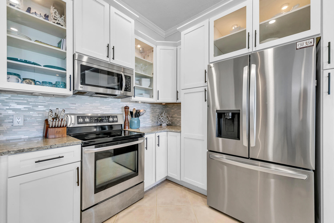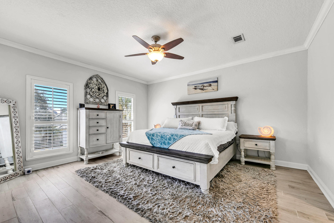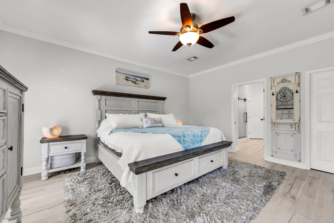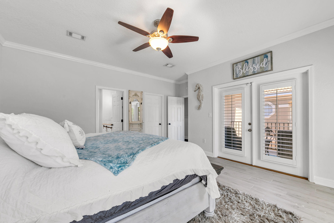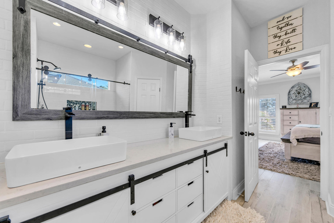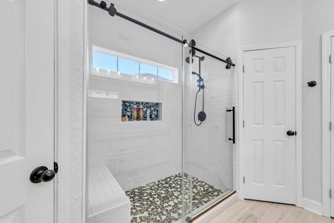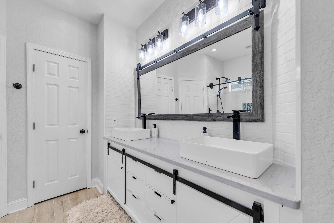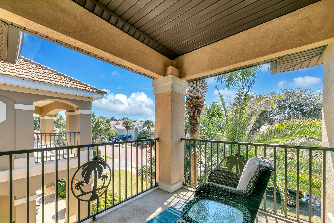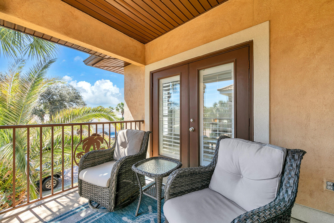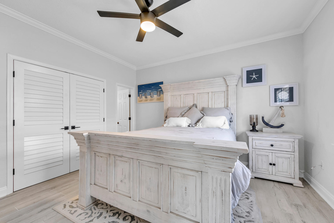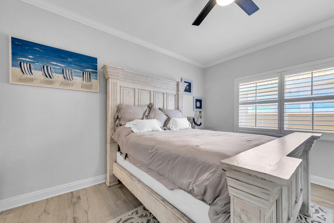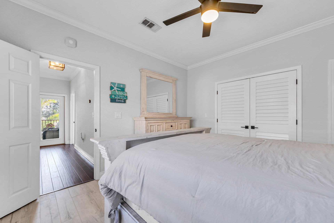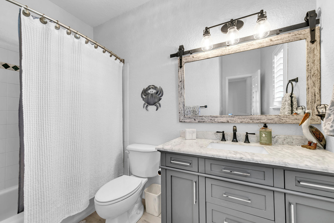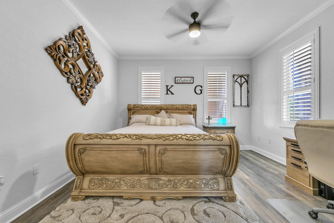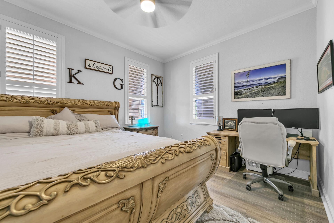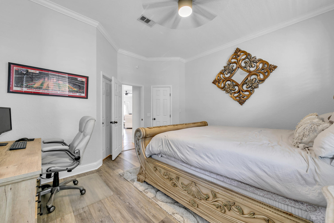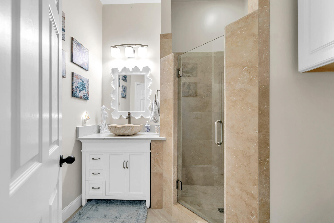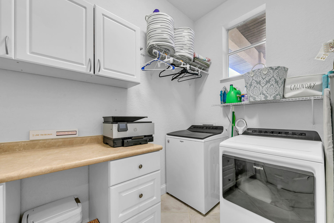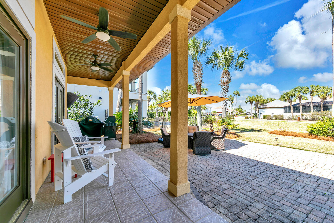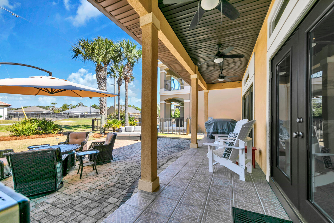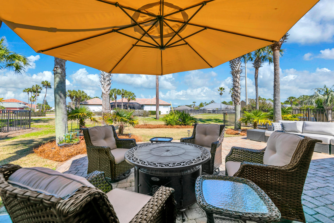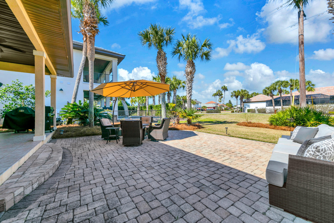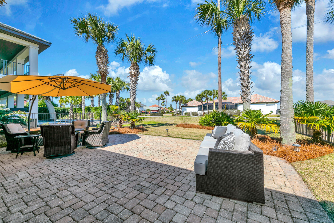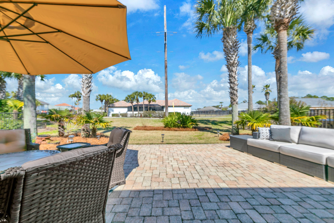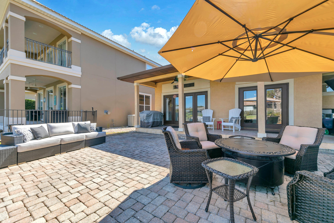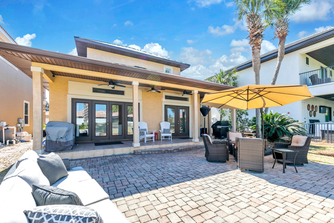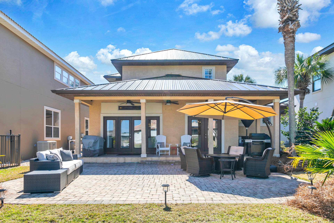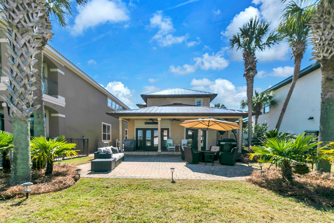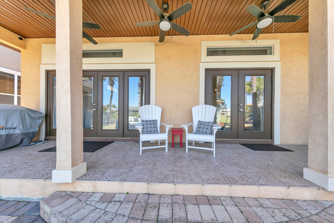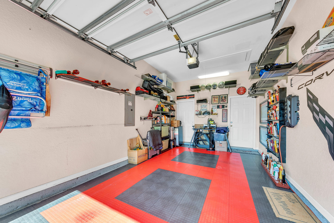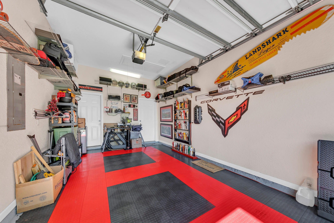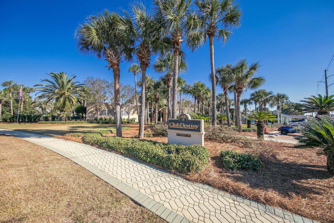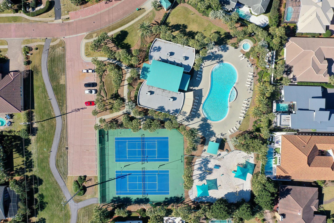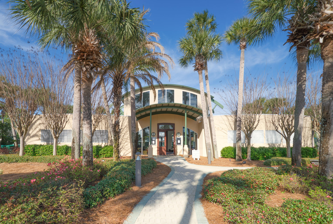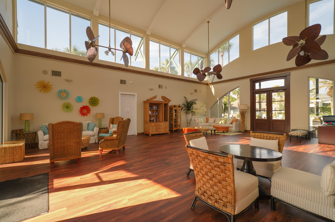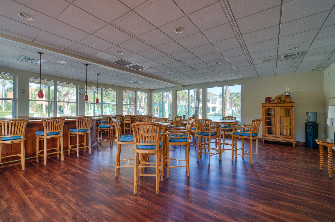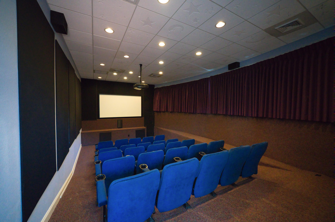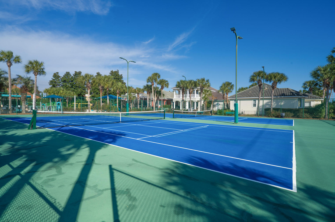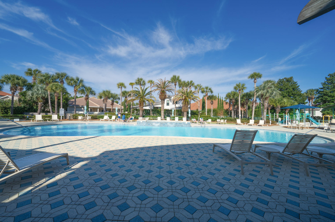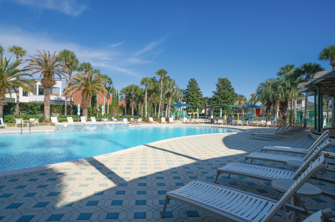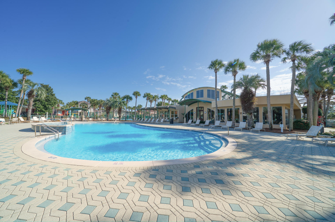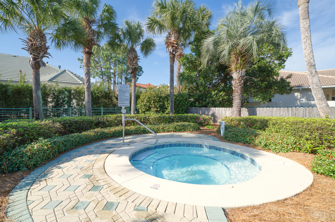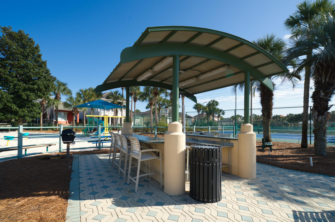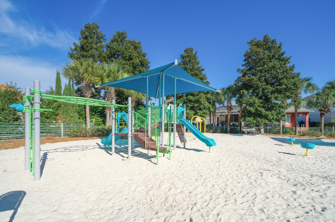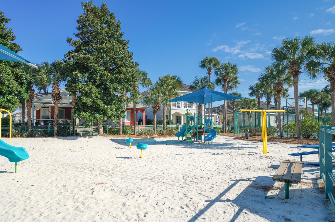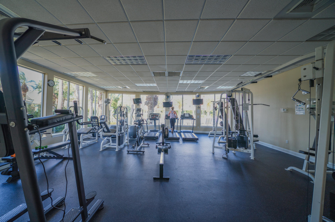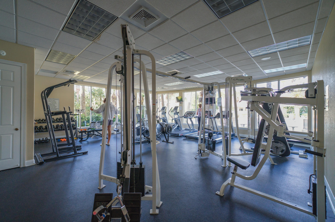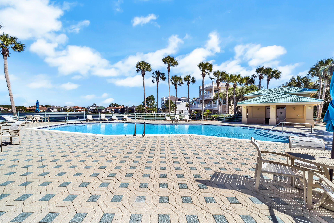Destin, FL 32541
Property Inquiry
Contact Justin Endsley about this property!
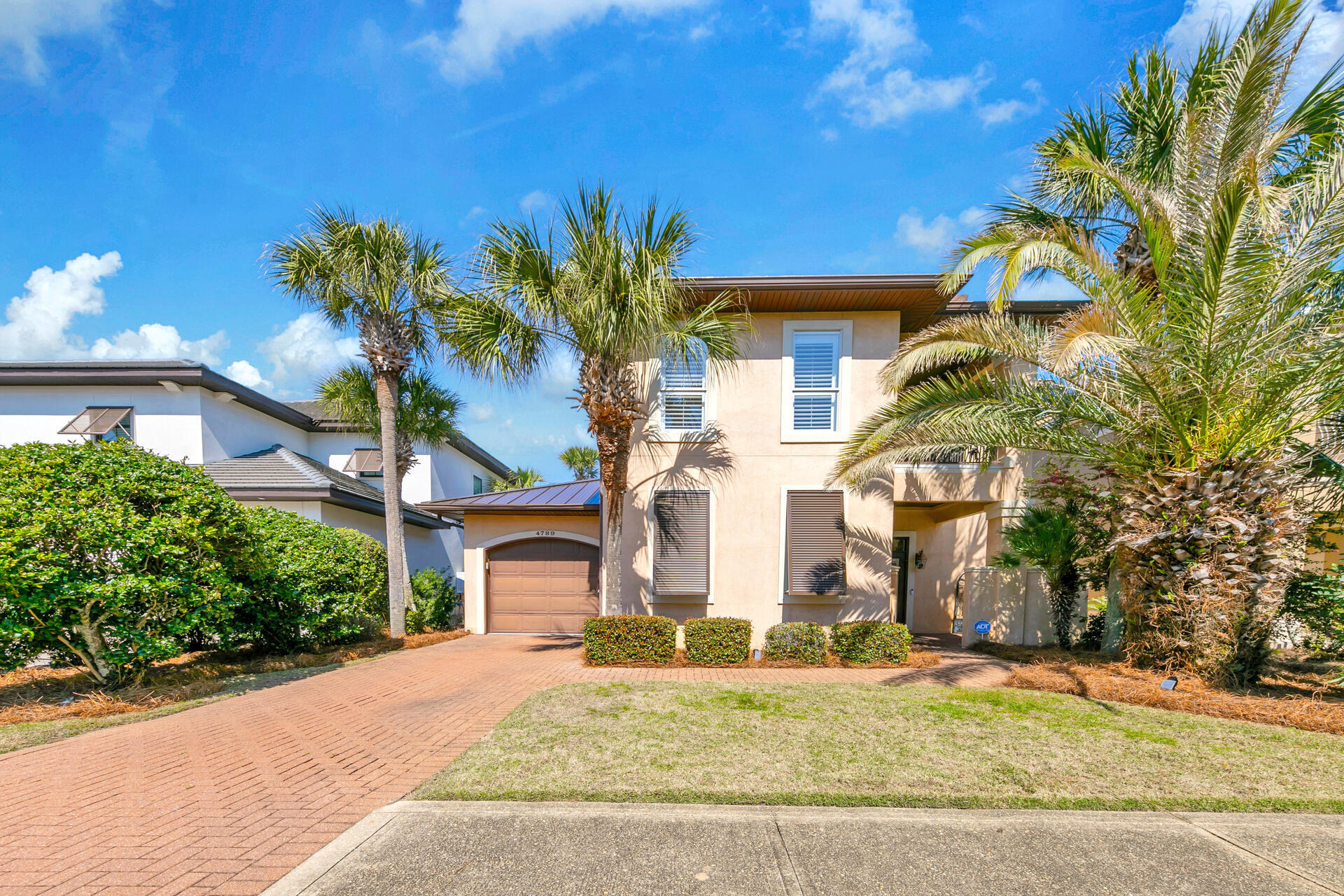
Property Details
BRAND NEW METAL ROOF INSTALLED FEBRUARY 2025. Beautifully maintained home in the gated private community of Destiny East. Located less than 150 yards to the community's great amenities such as one of the pools, club house, fitness center, and more. As soon as you pull up you will notice the lush landscaping and mature trees. Entering through the semi-private foyer, you are greeted by stunning natural light from the double French doors to the back patio and the many shadow box windows. The shiplap accent wall in the living room adds to the coastal charm of the home as well. The kitchen features granite countertops, large breakfast bar, loads of counter and cabinet space, and all stainless-steel appliances. The open living space lets everyone be together in the dining area, living area, and kitchen. On the 1st floor you also have a guest bedroom with private access to the shared guest bath. Headed to the second level, you will find at the landing a covered balcony with access from the landing and the master bedroom. The 2 upstairs bedrooms have both been updated with tile flooring. The master bath has been completely renovated including a large walk-in shower with bench and brick walls. The 2nd guest bedroom has its own private bathroom which has also been remodeled with new sink and fixtures.
Back downstairs, we have the large outdoor area. Right out the door we have the covered porch with grilling area. Off the porch is the large paver patio with access to the greenway which leads to the community's amenities. The home is being offered unfurnished, however many of the furnishings are negotiable.
The private community of Destiny East offers many amenities such as two community pools (one located at the club house and one located on Scenic Highway 98 overlooking the lake), hot tub, children's playground, fitness center, theater room, tennis courts, and a large, beautifully decorated club house, great for hosting those big get togethers! Destiny East is located on the east end of Destin with so many options for shopping, dining, entertainment, and much more. Easily take a golf cart to restaurants right outside the community's gate, or down to the beach! All within five miles you will find the Destin Commons, Crab Trap, Silver Shells Outlet, Seascape, and so much more.
| COUNTY | Okaloosa |
| SUBDIVISION | DESTINY EAST PH 2 |
| PARCEL ID | 00-2S-22-0073-000B-1180 |
| TYPE | Detached Single Family |
| STYLE | Tuscan |
| ACREAGE | 0 |
| LOT ACCESS | Controlled Access,Paved Road,Private Road |
| LOT SIZE | 50x150 |
| HOA INCLUDE | Accounting,Ground Keeping,Management,Master Association,Recreational Faclty,Security |
| HOA FEE | 960.00 (Quarterly) |
| UTILITIES | Electric,Gas - Natural,Public Sewer,Public Water,Sewer Available |
| PROJECT FACILITIES | Community Room,Exercise Room,Gated Community,Pavillion/Gazebo,Pets Allowed,Picnic Area,Playground,Pool,Tennis,TV Cable,Whirlpool |
| ZONING | Resid Single Family |
| PARKING FEATURES | Garage,Garage Attached |
| APPLIANCES | Auto Garage Door Opn,Dishwasher,Disposal,Dryer,Microwave,Oven Self Cleaning,Range Hood,Refrigerator W/IceMk,Smooth Stovetop Rnge,Stove/Oven Electric,Washer |
| ENERGY | AC - Central Elect,Ceiling Fans,Heat Cntrl Electric,Water Heater - Elect |
| INTERIOR | Breakfast Bar,Ceiling Crwn Molding,Floor Tile,Furnished - None,Plantation Shutters,Washer/Dryer Hookup,Window Treatment All,Woodwork Painted |
| EXTERIOR | Balcony,Patio Covered,Patio Open,Porch |
| ROOM DIMENSIONS | Living Room : 21 x 17 Master Bedroom : 16 x 14 Bedroom : 14 x 14 Bedroom : 13 x 12 Kitchen : 12 x 10 Breakfast Room : 15 x 12 |
Schools
Location & Map
From Scenic Hwy 98 - keep straight on Isle of Palms Blvd, turn left onto Bonaire Cay, follow around to the right. Home is 4th on the north side. From US Hwy 98 - Take Tranquility LN (between Chick

