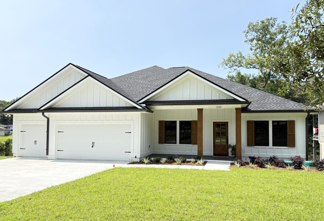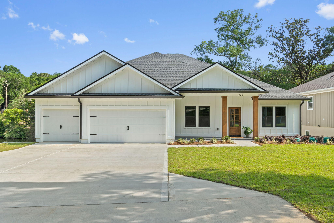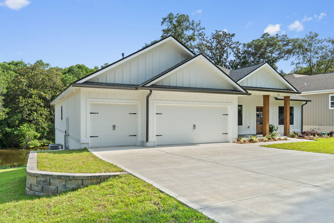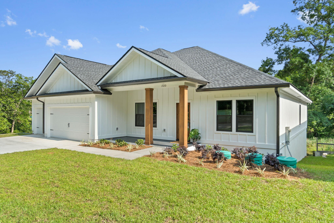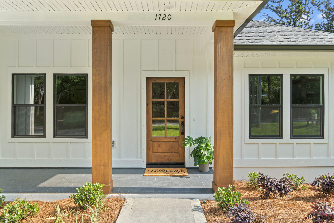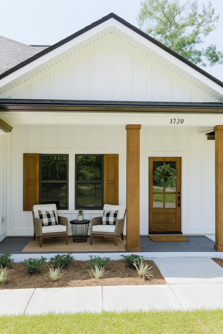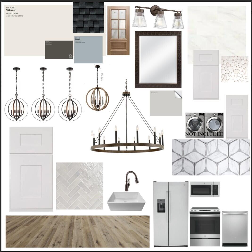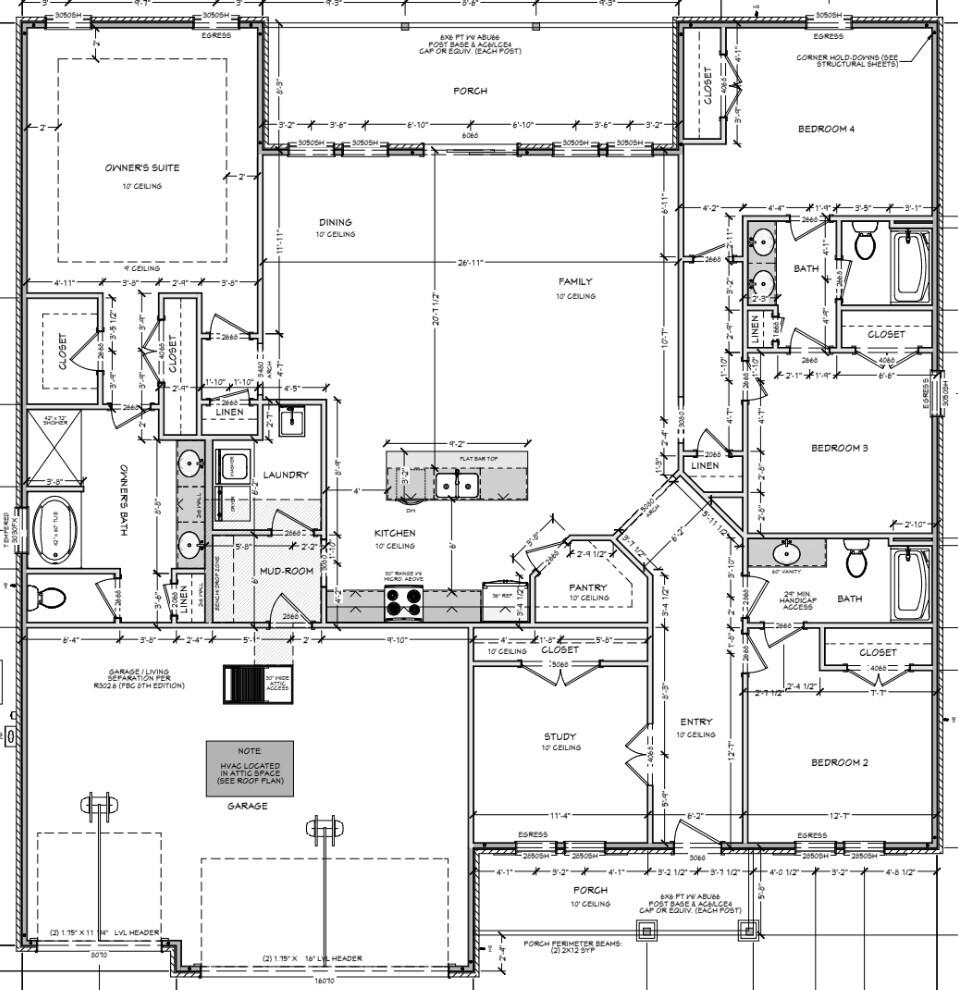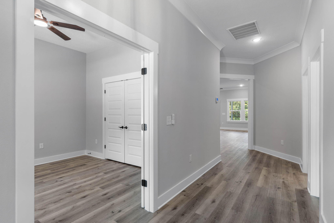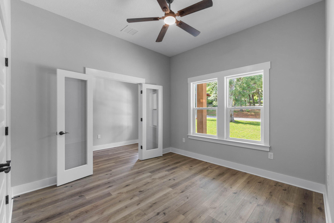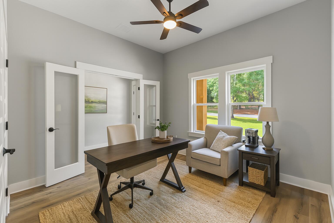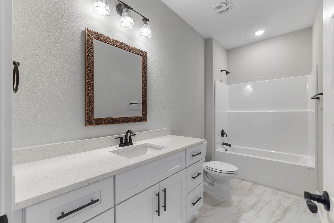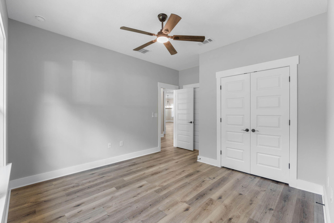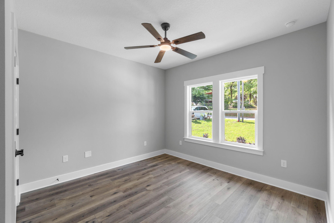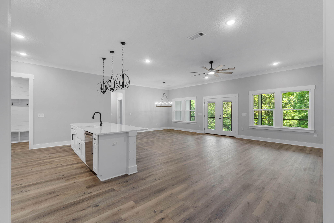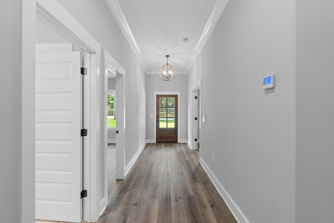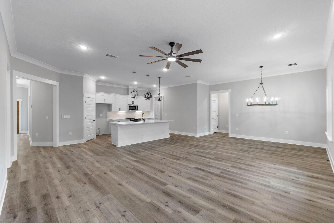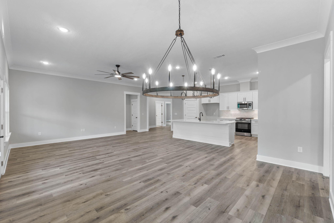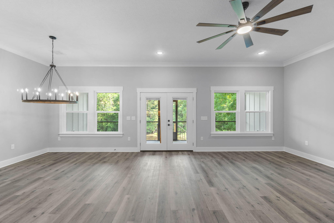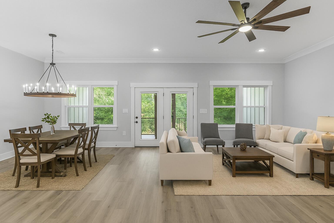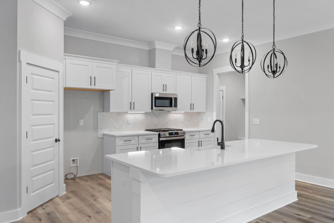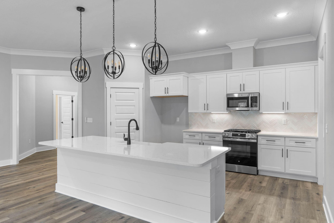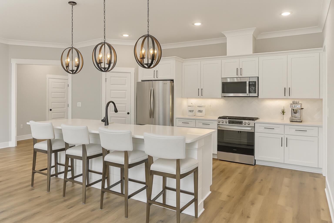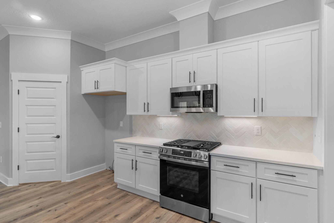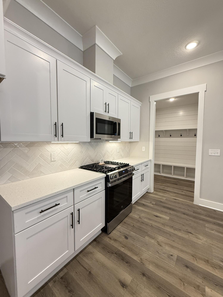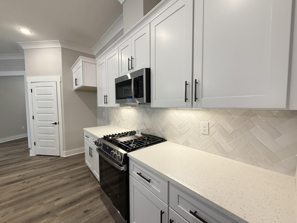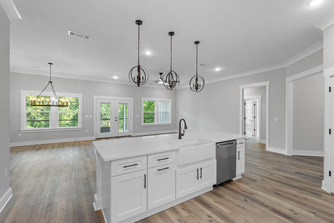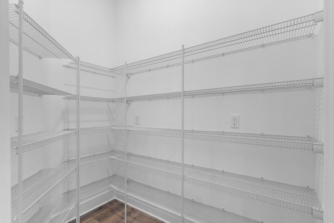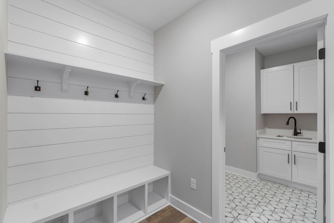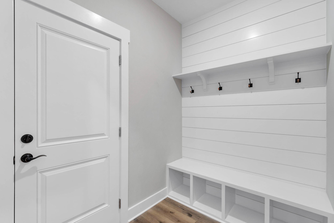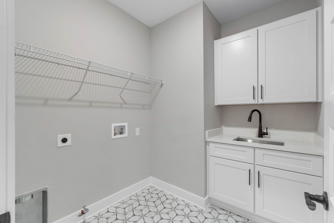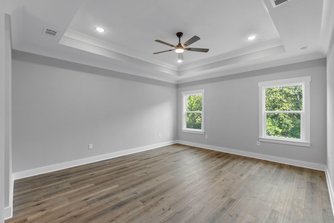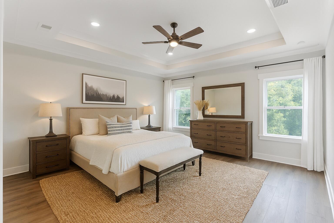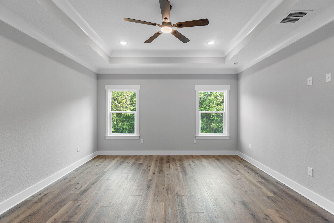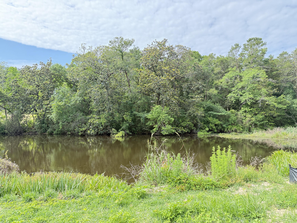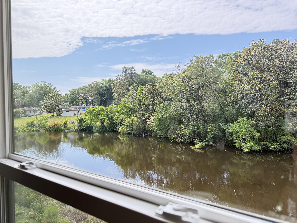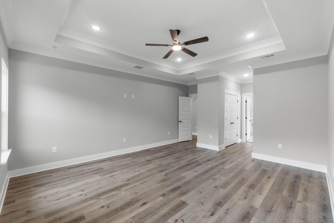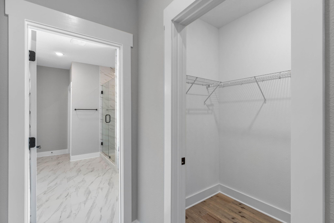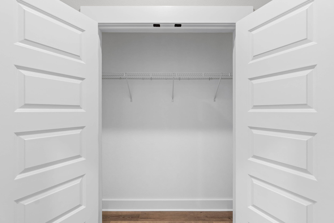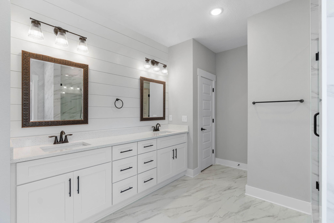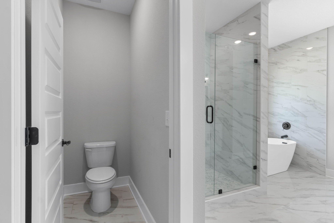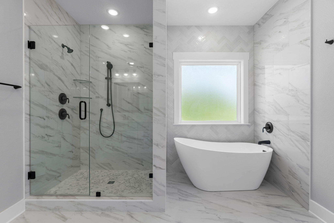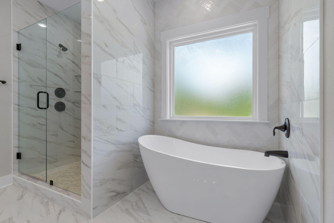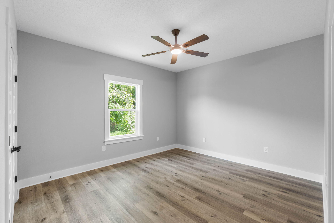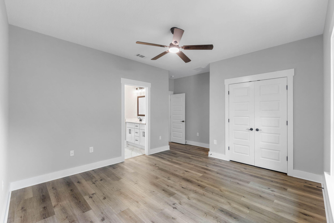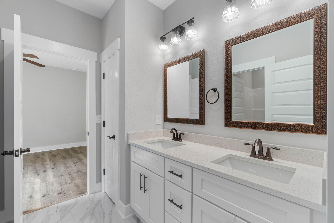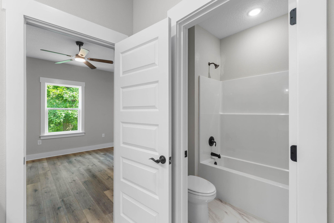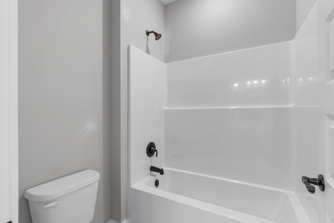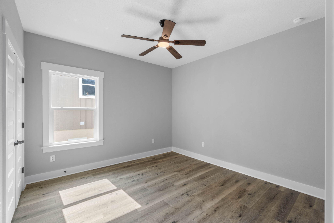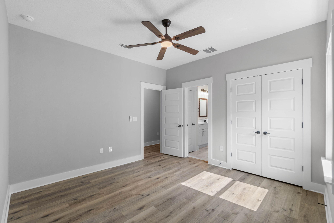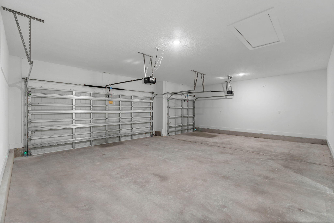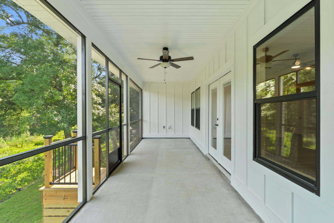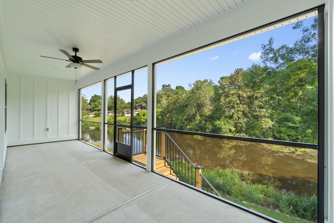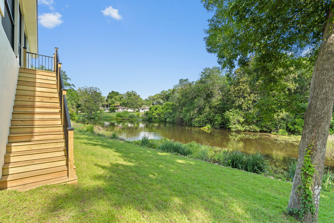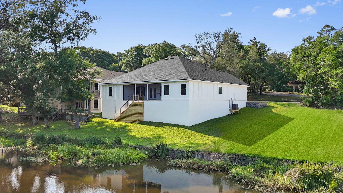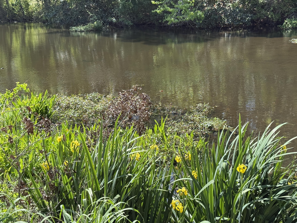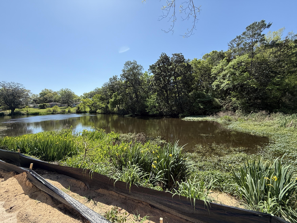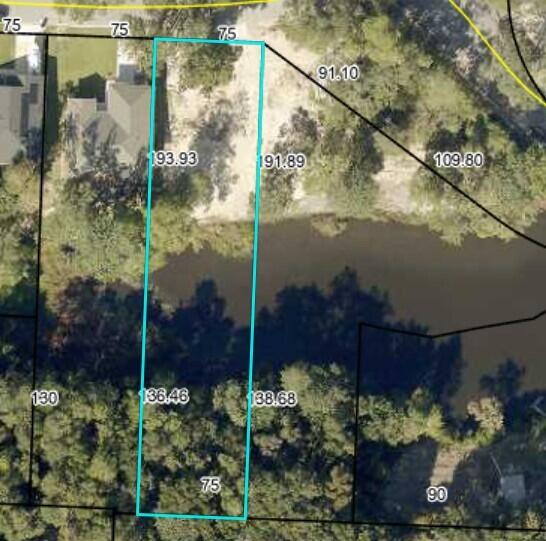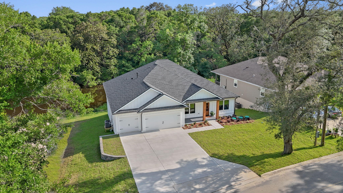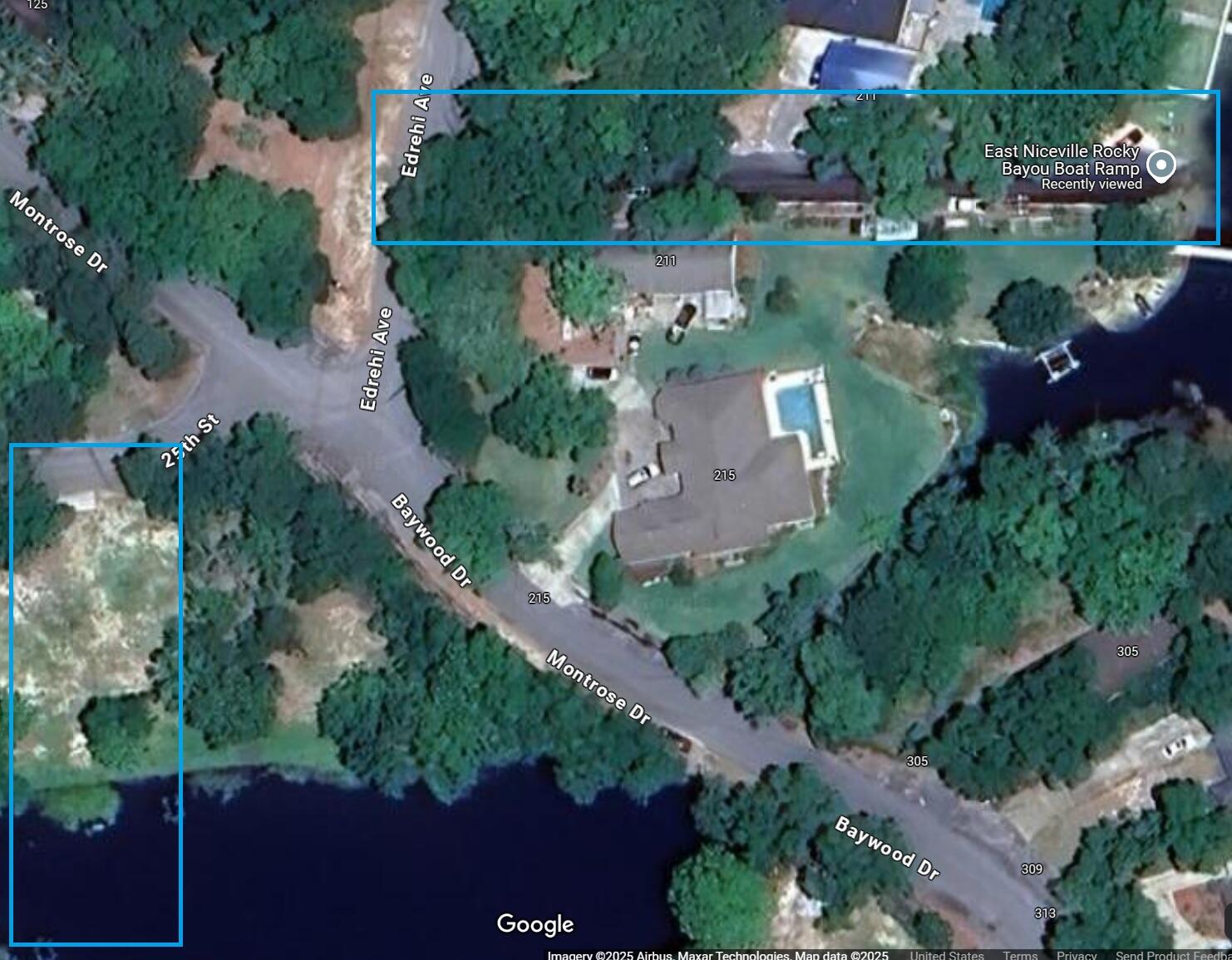Niceville, FL 32578
Dec 6th, 2025 12:00 PM - 2:00 PM
Property Inquiry
Contact Betty Brookshire about this property!
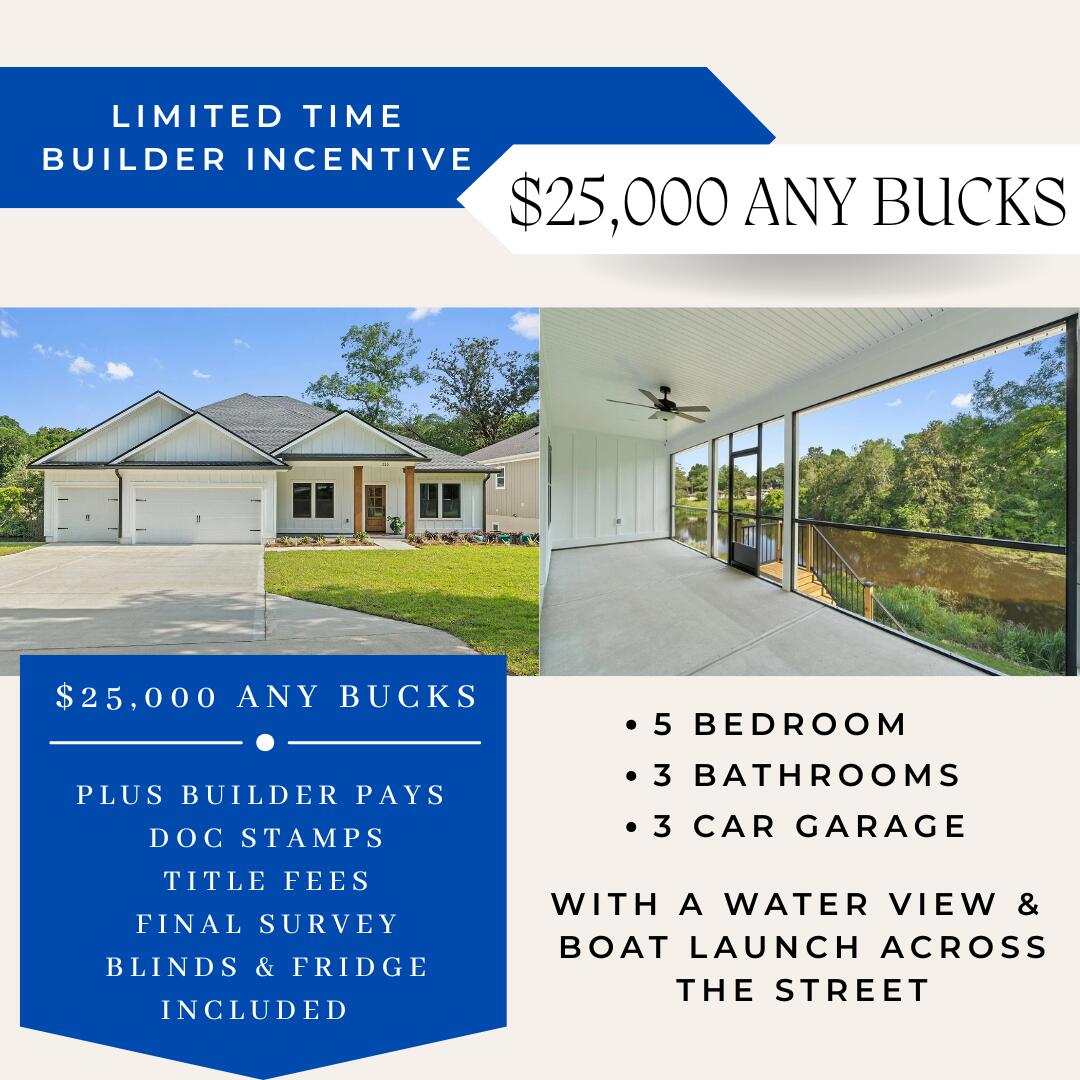
Property Details
New, efficient, and under warranty, skipping the renovation stress. Builder offering amazing buyer incentives to include $25K any bucks. Convenient neighborhood boat launch. Beautiful, modern farmhouse design with elegant board an batten siding complimented with Cedar accents. This 5-bedroom, 3-bath home with a 3-car garage is ideal for families and entertainment, featuring upgrades and beautiful touches throughout. The 5th bedroom can be an office, playroom, or guest room. Highlights include *LVP flooring throughout, *Tiled Laundry Room with cabinets, *Gas Package includes connections for tankless water heater, furnace, range, dryer & patio stub, *Bronze Impact Windows, *Stainless Steel appliances to include side by side fridge, *Quartz Countertops, *Custom Build Dropzone in Mudroom*Irrigation system, and a fully landscaped yard. Enjoy the 27ft by 8ft screened-in back patio with French doors.Unbeatable location just 16 miles from Destin, 15 miles from Eglin AFB, and 14 miles from Duke Field, with nearby shopping and dining. Love water sports, use the convenient Edrehi-Swift Bayou Boat Ramp across the street! Do not miss out on the amazing builder incentives, see photos for details!
| COUNTY | Okaloosa |
| SUBDIVISION | ROSEMONT S/D |
| PARCEL ID | 09-1S-22-2140-000J-0190 |
| TYPE | Detached Single Family |
| STYLE | Contemporary |
| ACREAGE | 1 |
| LOT ACCESS | County Road,Paved Road |
| LOT SIZE | See County Map |
| HOA INCLUDE | N/A |
| HOA FEE | N/A |
| UTILITIES | Electric,Gas - Natural,Septic Tank |
| PROJECT FACILITIES | N/A |
| ZONING | Resid Single Family |
| PARKING FEATURES | Garage Attached |
| APPLIANCES | Dishwasher,Disposal,Microwave,Refrigerator |
| ENERGY | AC - Central Elect,Ceiling Fans,Water Heater - Tnkls |
| INTERIOR | Ceiling Crwn Molding,Ceiling Tray/Cofferd,Floor Laminate,Floor Tile,Kitchen Island,Owner's Closet,Pantry,Washer/Dryer Hookup |
| EXTERIOR | Fenced Back Yard,Porch Screened,Sprinkler System |
| ROOM DIMENSIONS | Master Bedroom : 15.7 x 17.1 Bedroom : 11.4 x 14.2 Bedroom : 12.5 x 12.8 Bedroom : 11.4 x 12.8 Bedroom : 12.6 x 12.9 Family Room : 20 x 26 Screened Porch : 8.3 x 27 |
Schools
Location & Map
Heading East on John Sims Pkwy turn right onto Tamarack Ave. slight right to merge onto Ederhi Ave, slight right on Baywood/Montrose then immediate left onto 25th St house on left.

