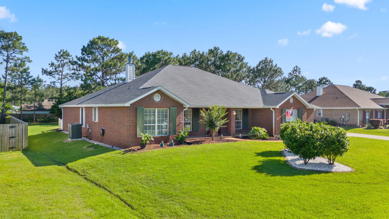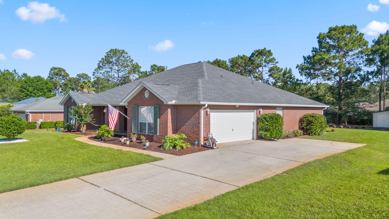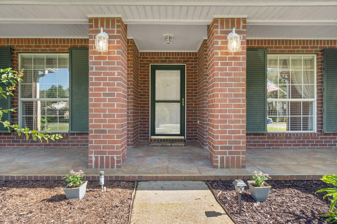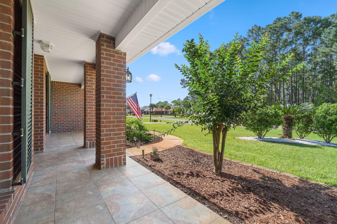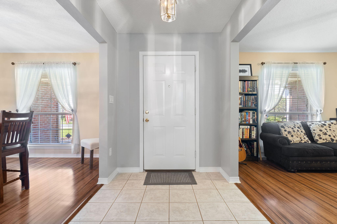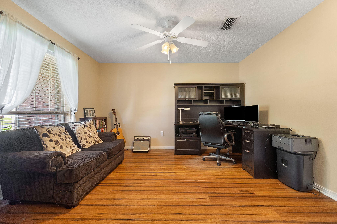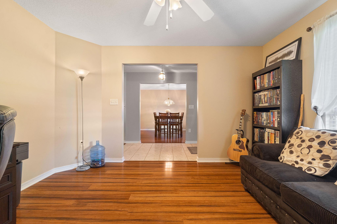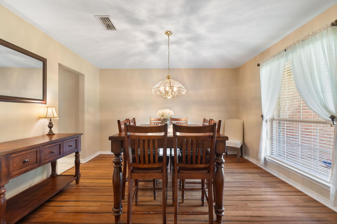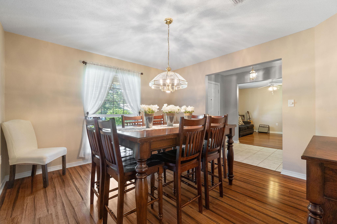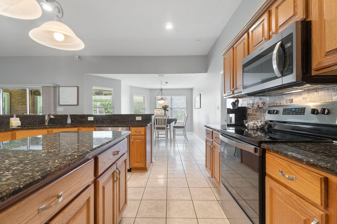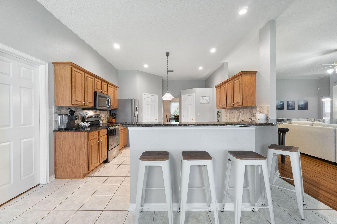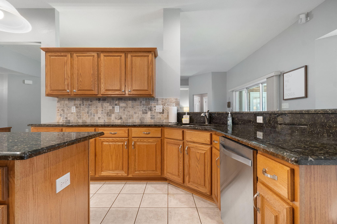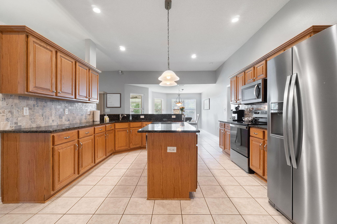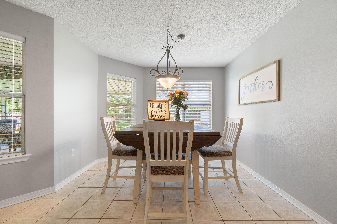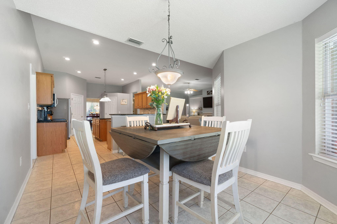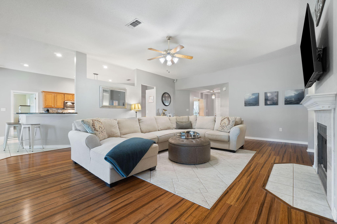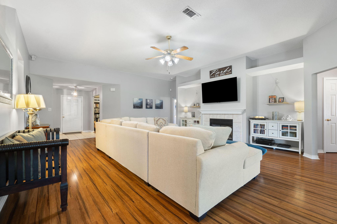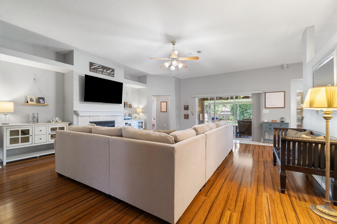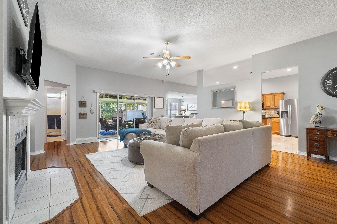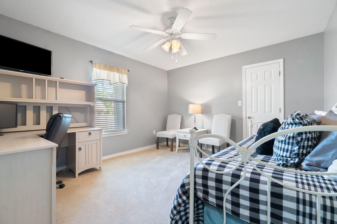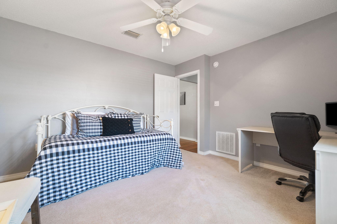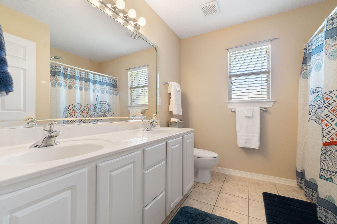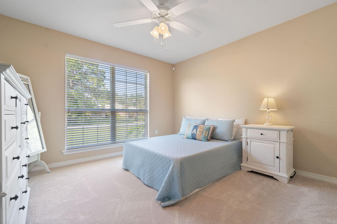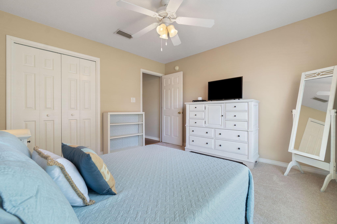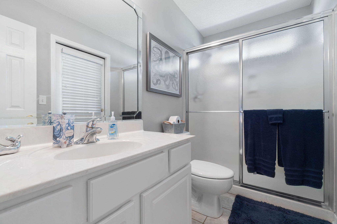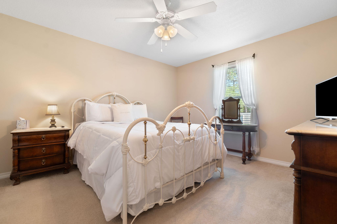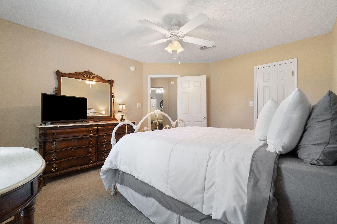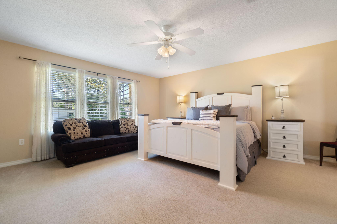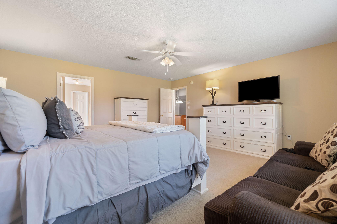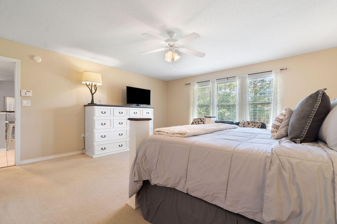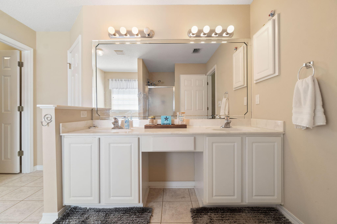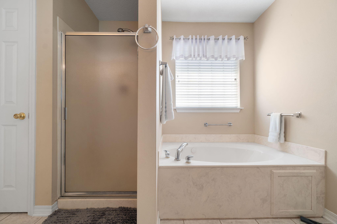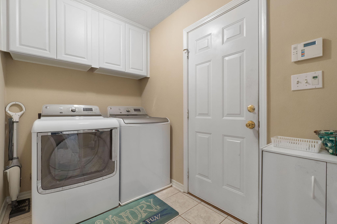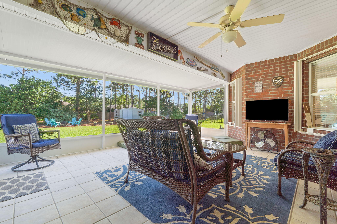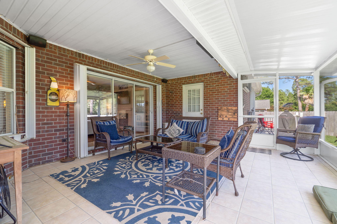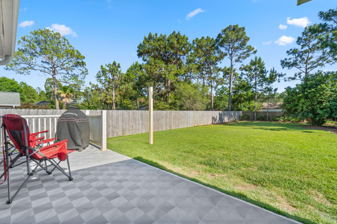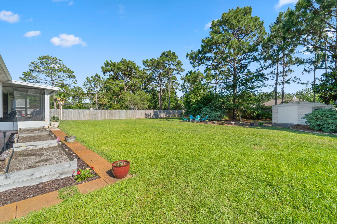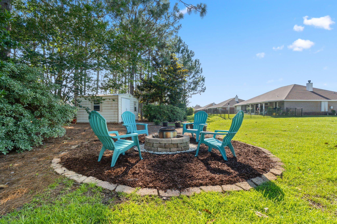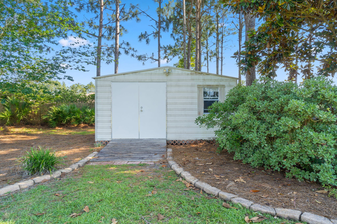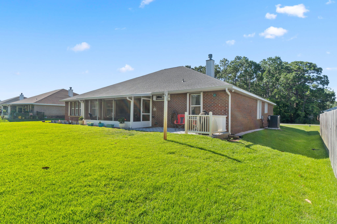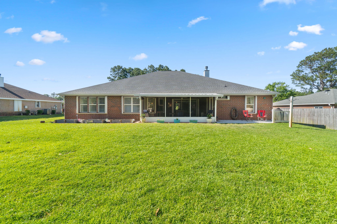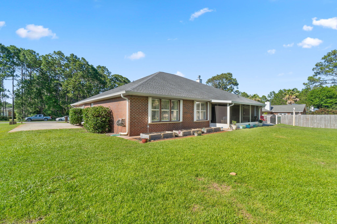Navarre, FL 32566
Property Inquiry
Contact The White Sands Team about this property!
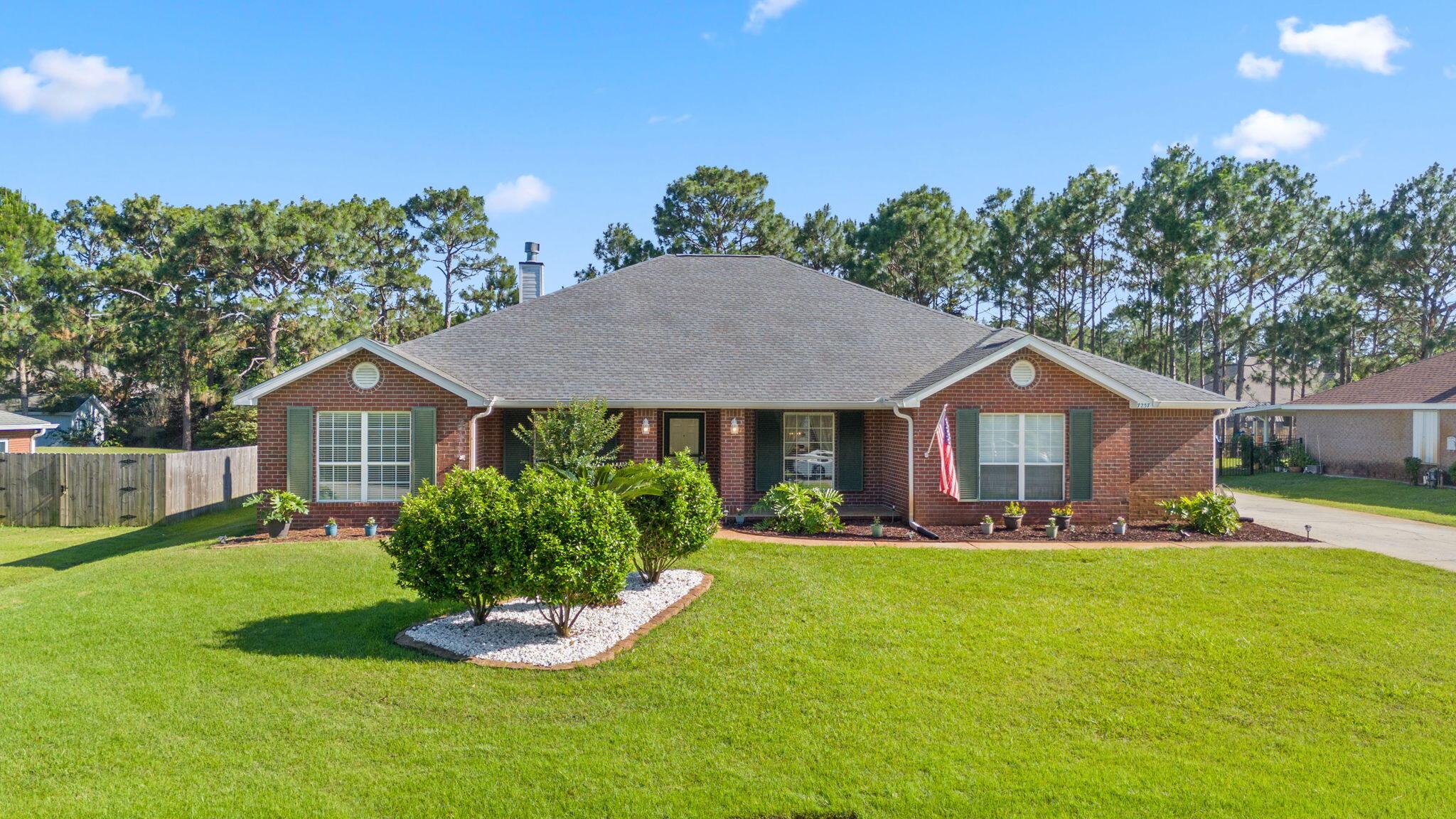
Property Details
Discover this exceptional 4-bedroom, 3-bathroom home, offering 2,877 square feet of luxurious living space on a nearly half-acre lot with underground utilities. Located in the sought-after Hidden Creek community, this home has been meticulously maintained and thoughtfully upgraded. The roof was replaced in 2024, helping you to enjoy peace of mind and potential savings on insurance. The upgraded HVAC (Trane 5-Ton, installed in 2022) helps keep you cool and comfortable. Inside you will find elegant bamboo flooring, adding warmth and sophistication. The kitchen features granite countertops, stainless steel appliances, and a spacious island with ample storage. With over 2800 of living space spread out over a welcoming floor plan with a formal living room for special gatherings, there's plenty of room for everyone as well as having an office area. Relax on the screened-in back porch overlooking the expansive backyard, perfect for entertaining or unwinding. The large backyard also includes a large shed, ideal for extra storage or hobbies. A whole home generator and power pack helps keeps everything running when you need it the most. This home is just steps away from Hidden Creek Golf Course and a short drive to the sugar-white beaches and emerald waters of the Gulf of Mexico. Plus, as a Holley by the Sea homeowner, you'll have access to a 45-acre recreation center featuring 3 swimming pools, 8 tennis courts & pickleball courts, fully equipped gym & sauna, private boat launch on East Bay, basketball courts & more! Don't miss this incredible opportunity to own a stunning home in Hidden Creek with access to top-tier amenities and a coastal lifestyle. Schedule your private showing today!
| COUNTY | Santa Rosa |
| SUBDIVISION | HIDDEN CREEK AT HOLLEY BY THE SEA |
| PARCEL ID | 18-2S-26-1920-16400-0220 |
| TYPE | Detached Single Family |
| STYLE | Contemporary |
| ACREAGE | 0 |
| LOT ACCESS | County Road,Paved Road |
| LOT SIZE | 100x200 |
| HOA INCLUDE | Land Recreation,Management,Master Association,Recreational Faclty |
| HOA FEE | 565.00 (Annually) |
| UTILITIES | Electric,Phone,Public Sewer,Public Water,TV Cable,Underground |
| PROJECT FACILITIES | BBQ Pit/Grill,Beach,Boat Launch,Community Room,Deed Access,Dock,Exercise Room,Fishing,Game Room,Pavillion/Gazebo,Picnic Area,Playground,Pool,Sauna/Steam Room,Tennis,Waterfront |
| ZONING | Resid Single Family |
| PARKING FEATURES | Garage Attached |
| APPLIANCES | Auto Garage Door Opn,Dishwasher,Dryer,Microwave,Refrigerator,Security System,Smoke Detector,Smooth Stovetop Rnge,Stove/Oven Electric,Washer |
| ENERGY | AC - Central Elect,AC - High Efficiency,Ceiling Fans,Double Pane Windows,Heat Cntrl Electric,Heat High Efficiency,Heat Pump Air To Air,Ridge Vent,Storm Doors,Water Heater - Elect |
| INTERIOR | Breakfast Bar,Ceiling Raised,Fireplace,Floor Hardwood,Floor Tile,Floor WW Carpet,Kitchen Island,Lighting Recessed,Pantry,Pull Down Stairs,Split Bedroom,Window Treatment All,Woodwork Painted |
| EXTERIOR | Lawn Pump,Patio Open,Porch Screened,Sprinkler System,Yard Building |
| ROOM DIMENSIONS | Dining Room : 13 x 12 Living Room : 13 x 12 Family Room : 25 x 20 Kitchen : 18 x 14 Breakfast Room : 15 x 12 Master Bedroom : 17 x 17 Bedroom : 12 x 12 Bedroom : 13 x 12 Bedroom : 14 x 12 Screened Porch : 20 x 15 Garage : 22 x 21 |
Schools
Location & Map
From Hwy 98, turn north onto Sunrise Drive. Turn right onto Manatee St, then take a left at Citrus Street. Turn left onto Brinkley St and the home will be on your left.

