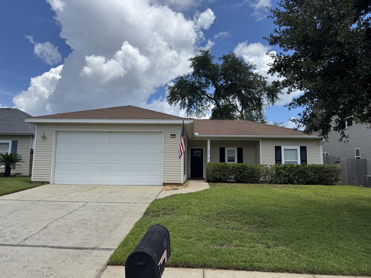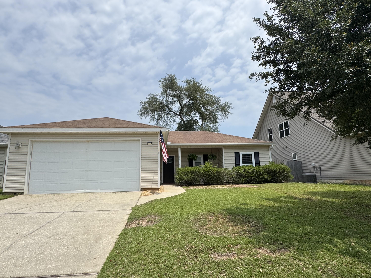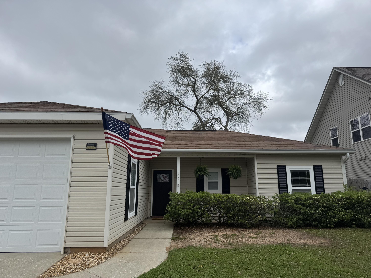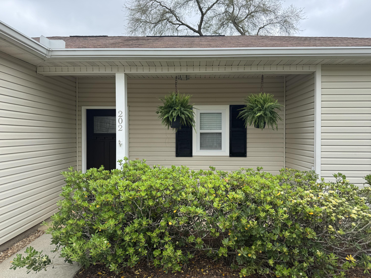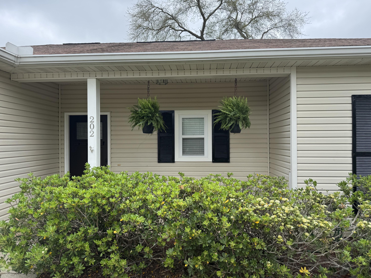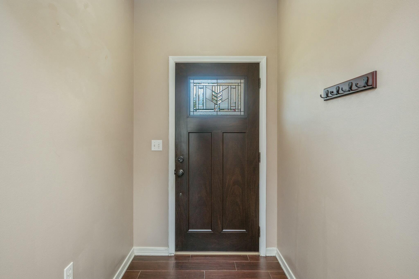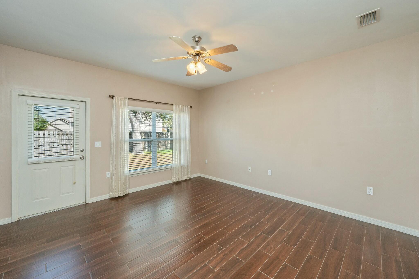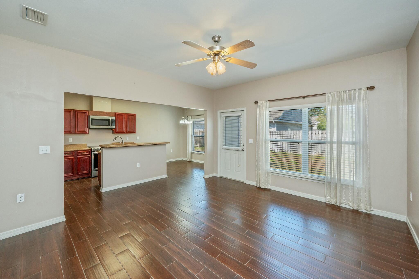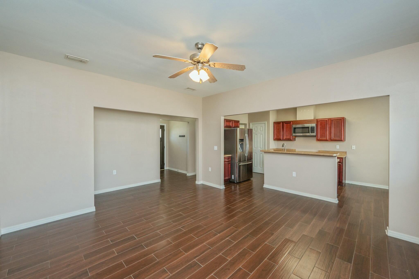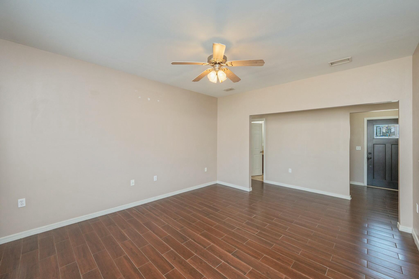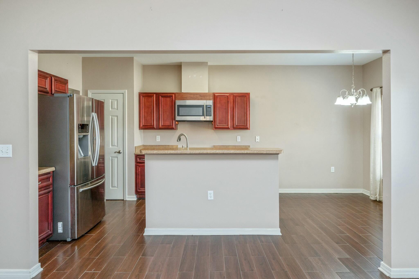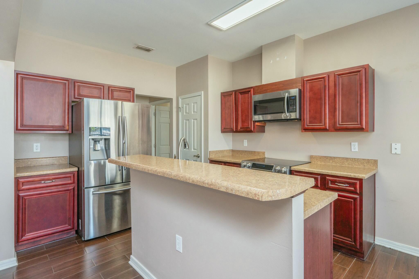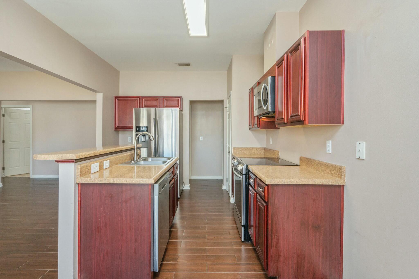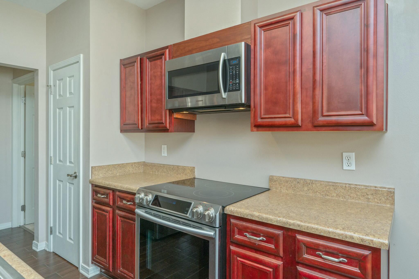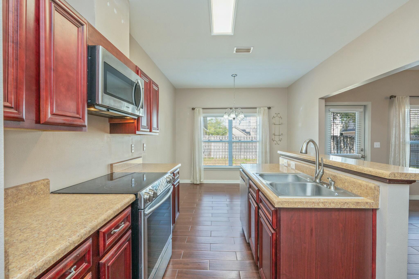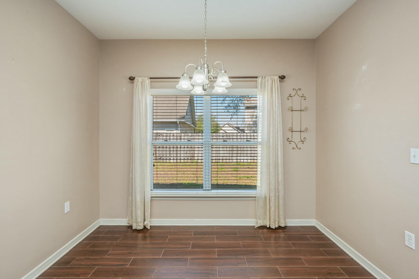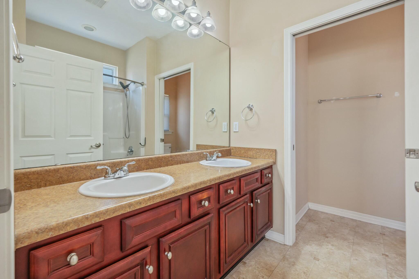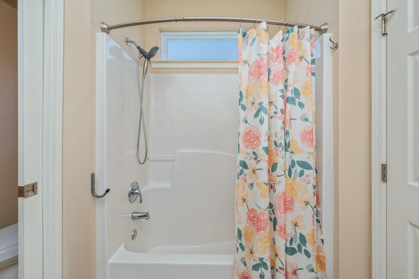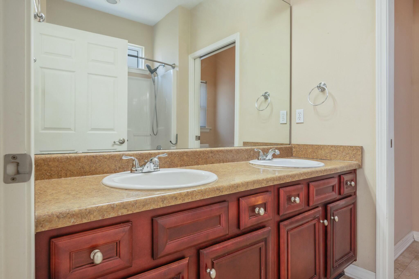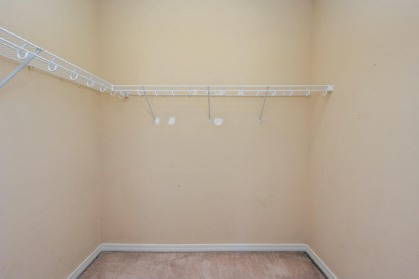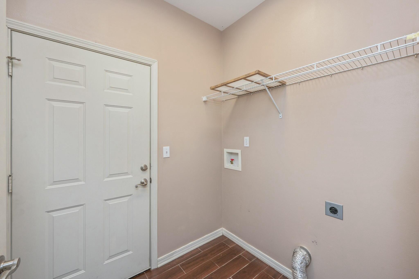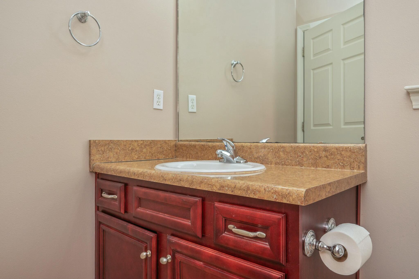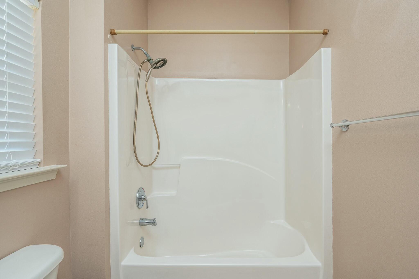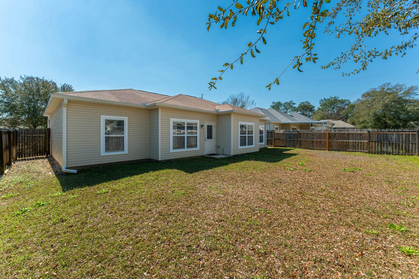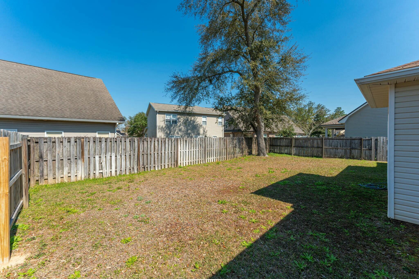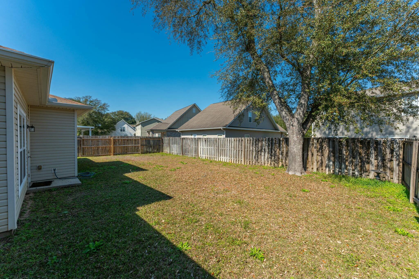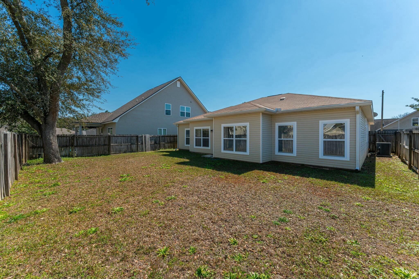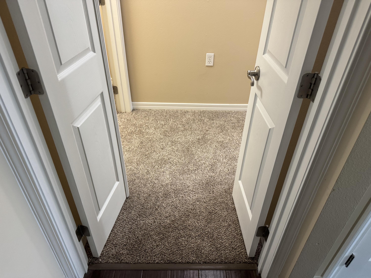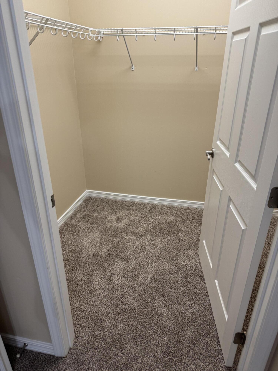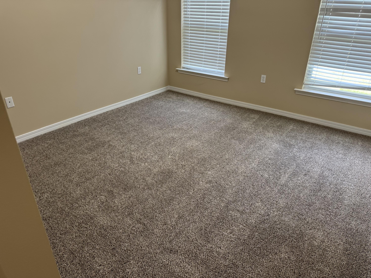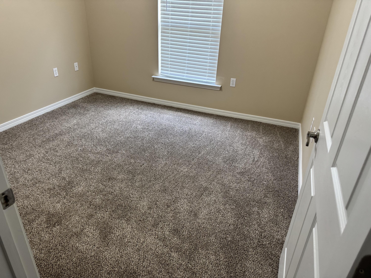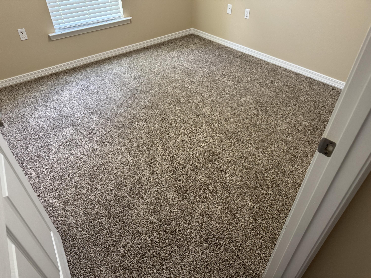Crestview, FL 32539
Property Inquiry
Contact Lawrence Medlock about this property!
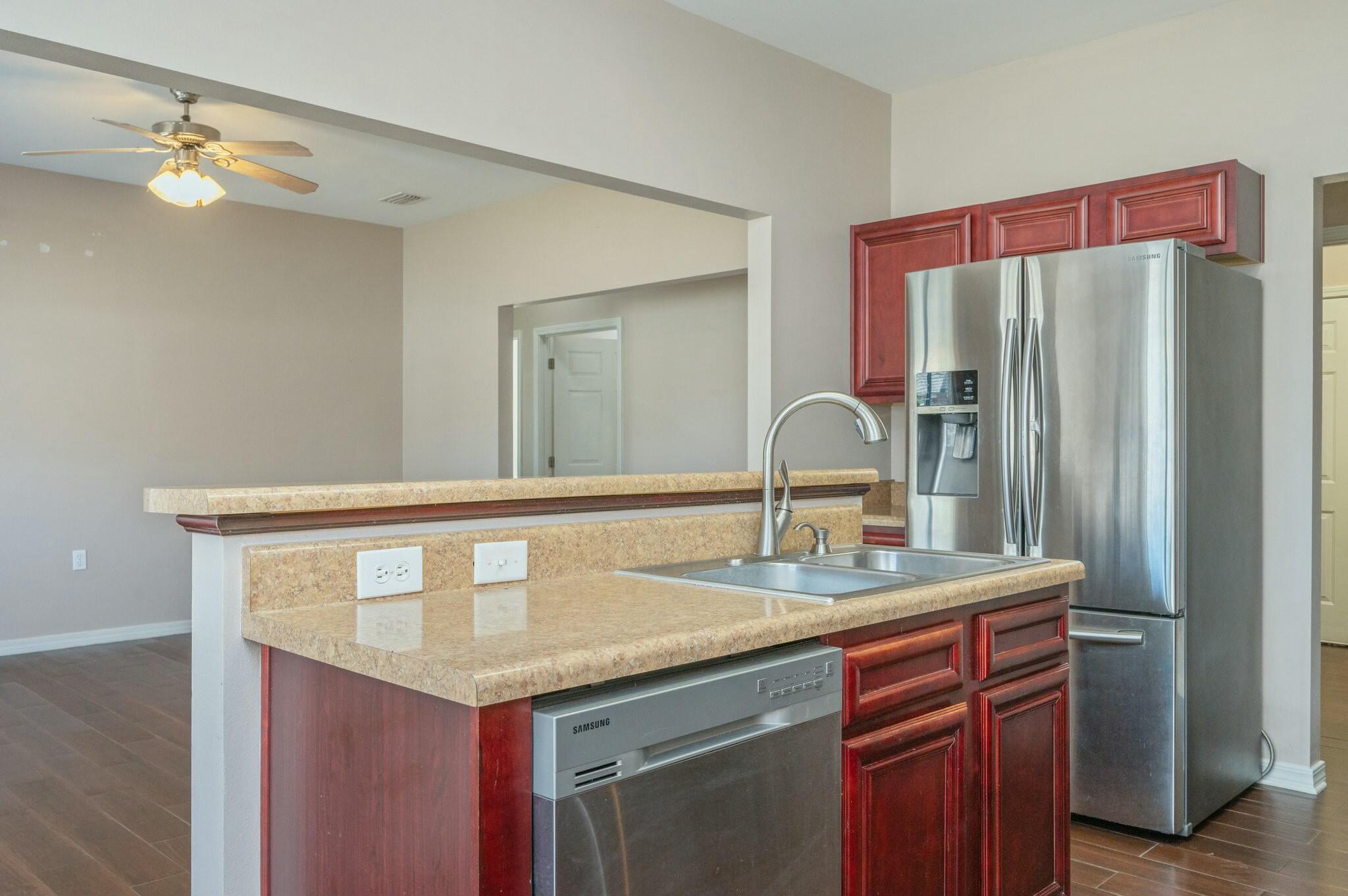
Property Details
New Paint & Carpet throughoutPRIME SOUTH SIDE LOCATION NEW ROOF with accepted offer.Don't miss out on this well maintained and updated 3 bedroom 2 bathroom open concept home with a split floor plan. Updates include Stainless Steel appliances, Craftsman style front door, wood tile in main living areas and hallway, and tile in guest bathroom. The home offers a spacious kitchen with pantry & breakfast bar, private master bedroom with walk in closet and large master bathroom with double vanity, garden tub, separate shower, water closet & linen closet. Two bedrooms share large hall bathroom. Laundry room and 2 car garage. Enjoy your morning on the covered front porch, back patio and privacy fenced back yard. GREAT home and rare find.
| COUNTY | Okaloosa |
| SUBDIVISION | HERITAGE MANOR |
| PARCEL ID | 29-3N-23-1000-000B-0090 |
| TYPE | Detached Single Family |
| STYLE | Ranch |
| ACREAGE | 0 |
| LOT ACCESS | City Road,Paved Road |
| LOT SIZE | 60X100 |
| HOA INCLUDE | N/A |
| HOA FEE | N/A |
| UTILITIES | Electric,Phone,Public Sewer,Public Water,TV Cable |
| PROJECT FACILITIES | N/A |
| ZONING | City,Resid Single Family |
| PARKING FEATURES | Garage Attached |
| APPLIANCES | Auto Garage Door Opn,Dishwasher,Disposal,Microwave,Oven Self Cleaning,Refrigerator W/IceMk,Smooth Stovetop Rnge |
| ENERGY | AC - Central Elect,Double Pane Windows,Heat Cntrl Electric,Ridge Vent,Water Heater - Elect |
| INTERIOR | Breakfast Bar,Floor Tile,Floor WW Carpet,Lighting Recessed,Pull Down Stairs,Split Bedroom,Washer/Dryer Hookup,Window Treatmnt Some |
| EXTERIOR | Fenced Back Yard,Patio Open,Sprinkler System |
| ROOM DIMENSIONS | Living Room : 18 x 11 Kitchen : 11 x 9 Master Bedroom : 12 x 11 Bedroom : 10 x 10 Bedroom : 10 x 10 Laundry : 6 x 5 Garage : 20 x 20 Dining Area : 9 x 7 |
Schools
Location & Map
85N, turn east on Hospital Dr. (at Advanced Auto Parts). Go to the end of the street to Heritage Manor. Turn into the subdivision and follow Creve Core Dr to Ladue Ave. Turn right on Ladue and hou Leg

