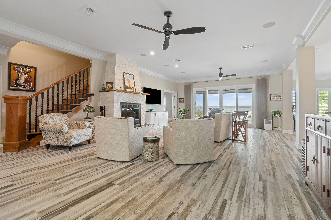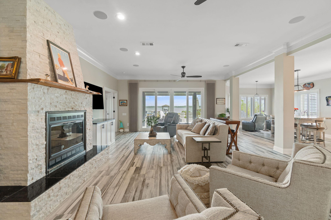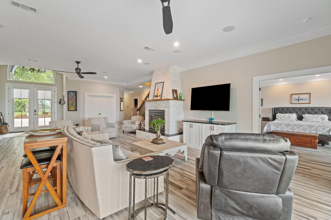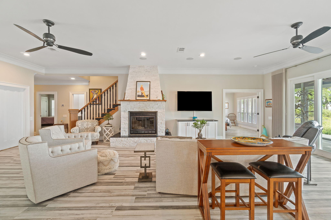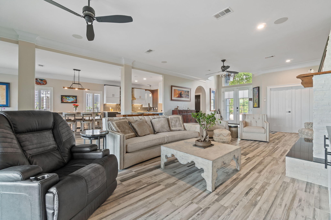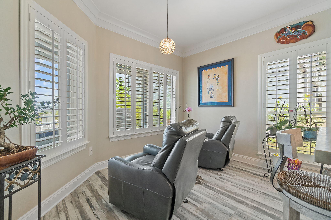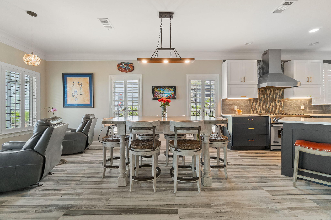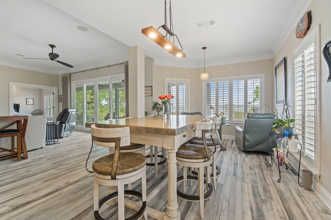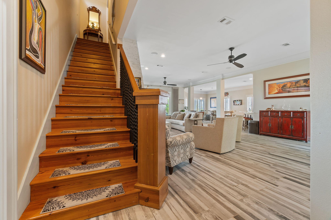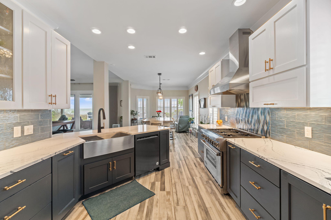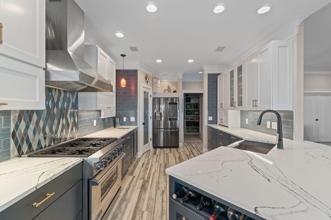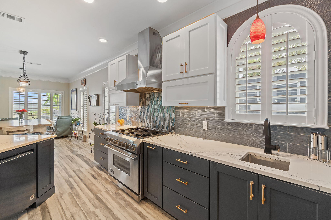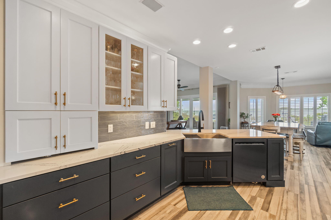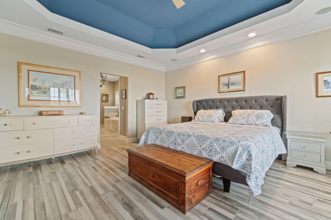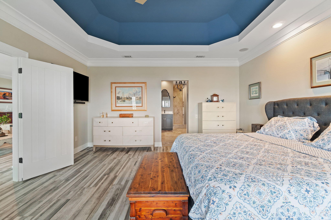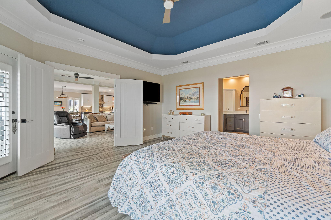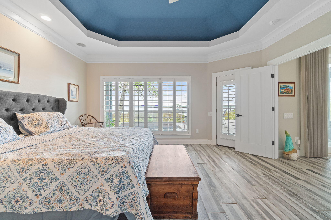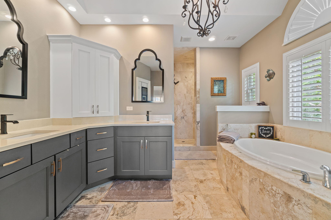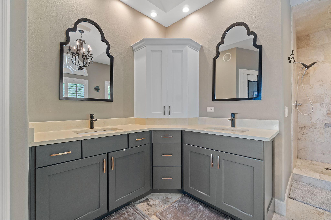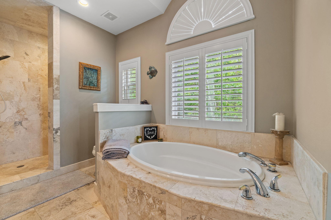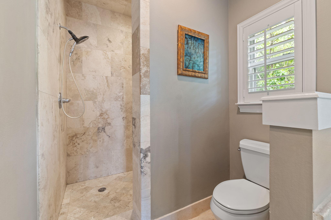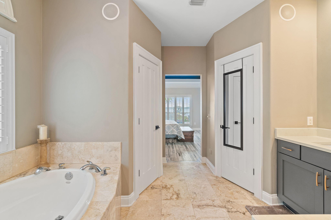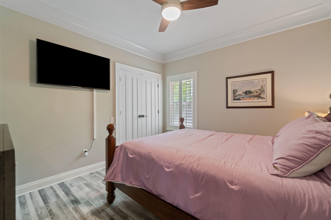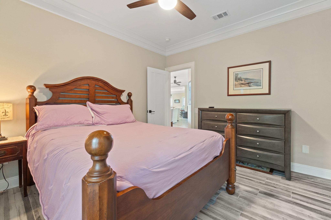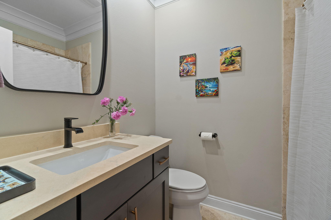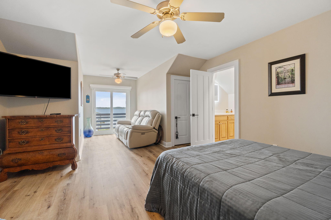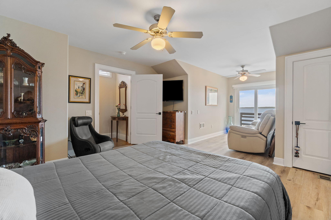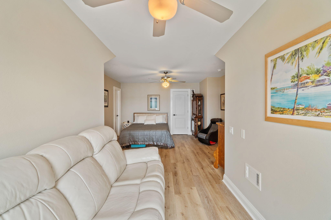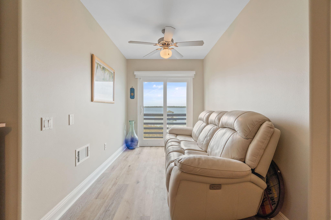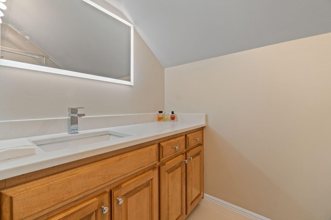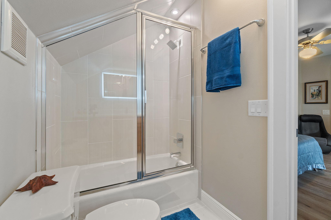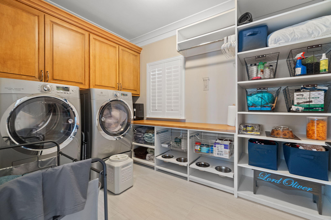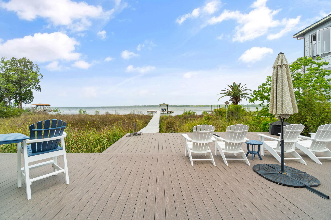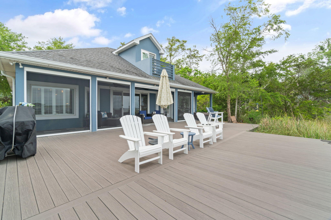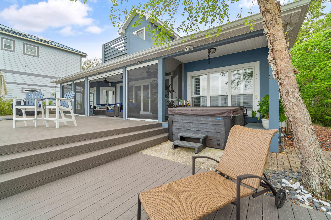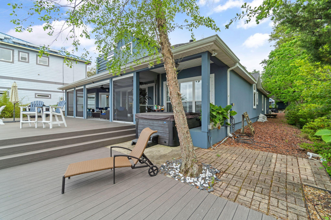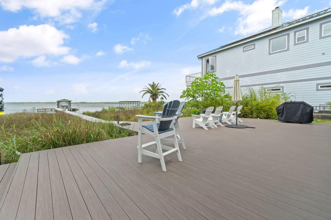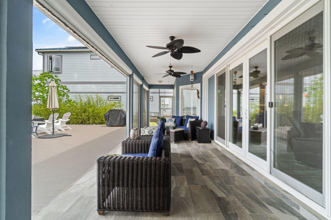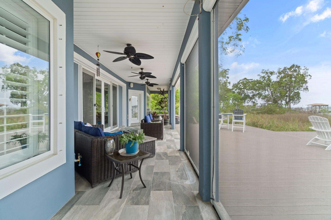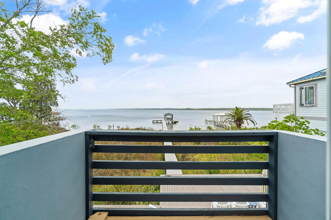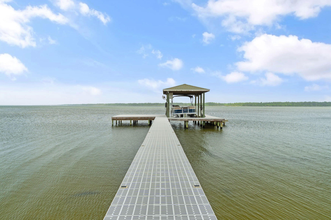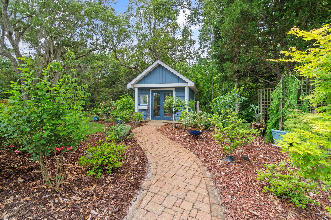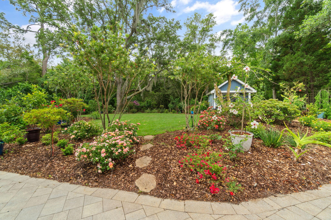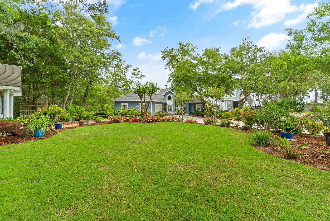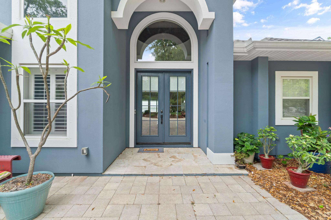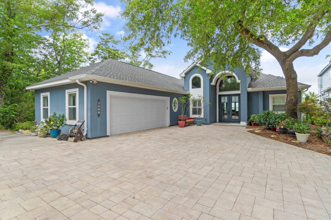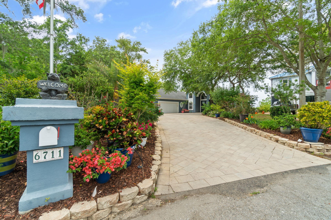Navarre, FL 32566
Property Inquiry
Contact The White Sands Team about this property!
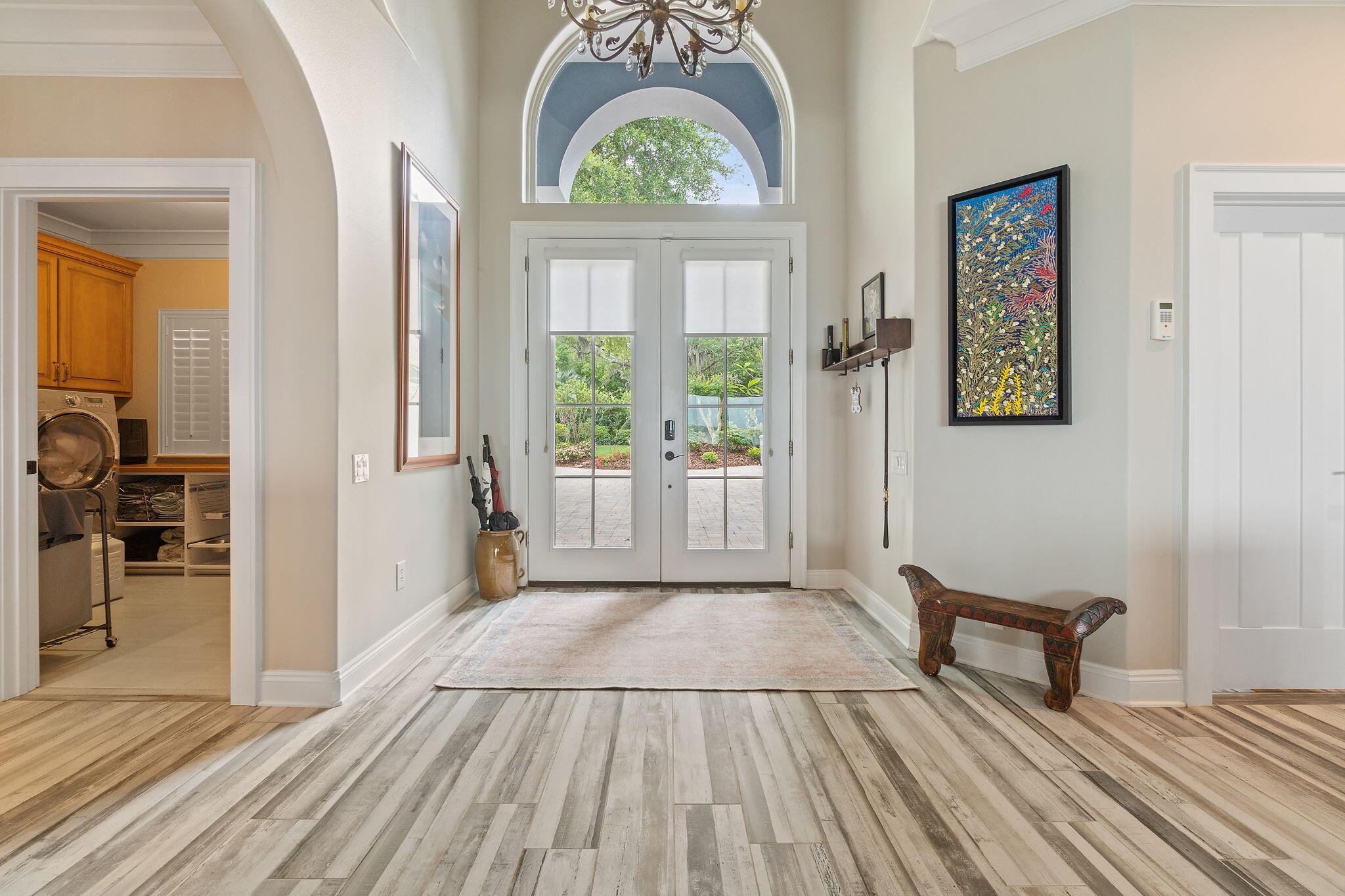
Property Details
Embrace coastal living in this stunning 4 bedroom, 3 bathroom home boasting over 100 feet of East Bay waterfront located on a quiet secluded street! Expansive water views and breathtaking sunsets will greet you from nearly every room. This meticulously remodeled home offers the perfect blend of comfort and luxury. Inside, discover a gourmet kitchen featuring a top-of-the-line Viking gas range, Cambria countertops, and high end cabinets. Beautiful Italian tile floors flow throughout the first floor, which includes a spacious first-floor master bedroom with raised ceilings and incredible views of the bay. The luxurious master bathroom has plenty of closet space, a fantastic tub to relax in and a tiled walk in shower. Hurricane impact glass sliding doors in the living room open to a large deck with stay cool decking, allowing you to enjoy the wide open water views without worrying about the deck being too hot to walk on with your bare feet. A recently replaced flow-through dock leads out to your own boathouse, complete with a boat lift and an oversized lounging area perfect for relaxing in your chair and watching the dolphins or the incredible sunsets. Upstairs there is a private bedroom with a recently updated bathroom and a balcony to walk out and take in the water views. The roof and the HVAC system were replaced in the last few years to help give you peace of mind. The front yard features extensive landscaping and a fantastic outdoor building with can either be great storage or converted into a quiet office. Too many upgrades to list so make your appointment today!
| COUNTY | Santa Rosa |
| SUBDIVISION | MOSSY COVE |
| PARCEL ID | 03-2S-27-2575-00A00-0070 |
| TYPE | Detached Single Family |
| STYLE | Contemporary |
| ACREAGE | 0 |
| LOT ACCESS | County Road,Paved Road |
| LOT SIZE | 107X247 |
| HOA INCLUDE | N/A |
| HOA FEE | N/A |
| UTILITIES | Electric,Gas - Natural,Phone,Public Water,Septic Tank,TV Cable,Underground |
| PROJECT FACILITIES | N/A |
| ZONING | Resid Single Family |
| PARKING FEATURES | Garage Attached |
| APPLIANCES | Auto Garage Door Opn,Dishwasher,Smoke Detector,Stove/Oven Gas |
| ENERGY | AC - Central Elect,Ceiling Fans,Double Pane Windows,Ridge Vent,Water Heater - Elect |
| INTERIOR | Ceiling Crwn Molding,Ceiling Raised,Fireplace,Floor Tile,Pantry,Pull Down Stairs,Shelving,Washer/Dryer Hookup,Window Treatmnt Some |
| EXTERIOR | Boatlift,Dock,Fireplace,Hot Tub,Lawn Pump,Patio Covered,Porch,Workshop |
| ROOM DIMENSIONS | Bedroom : 13 x 12 Bedroom : 24 x 14 Master Bedroom : 16 x 16 Bonus Room : 19 x 12 Dining Room : 18 x 11 Kitchen : 17 x 11 Family Room : 31 x 22 |
Schools
Location & Map
From East Bay Blvd, turn north onto Mossy Cove. At the stop sign turn left. The home is located at the end of the street

