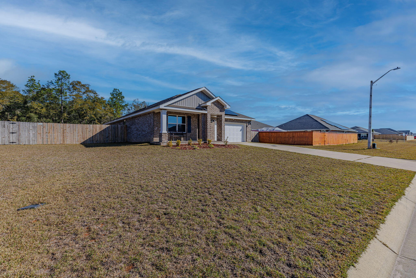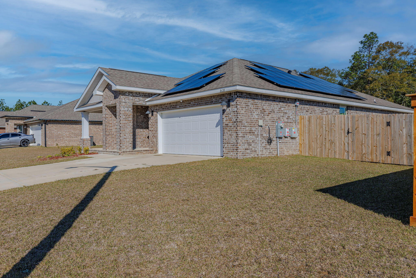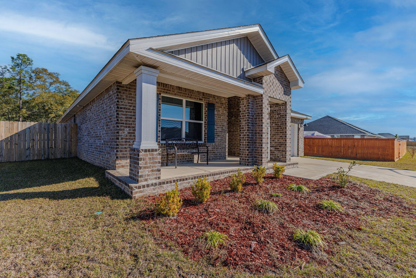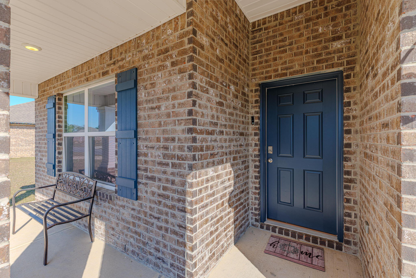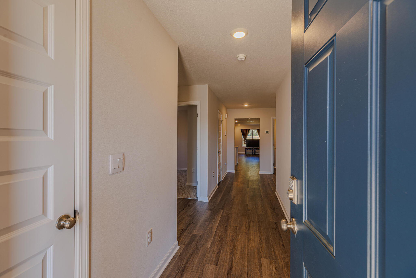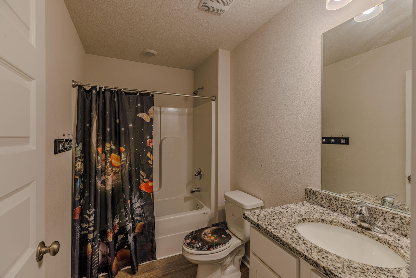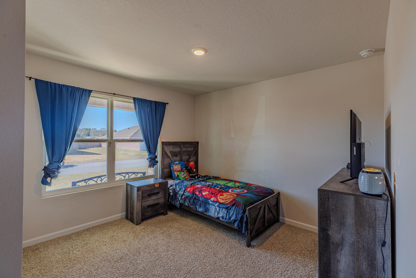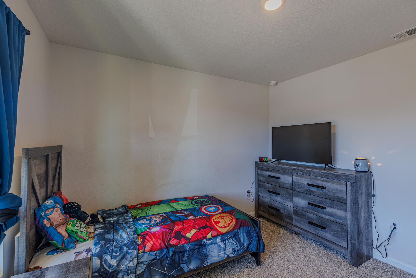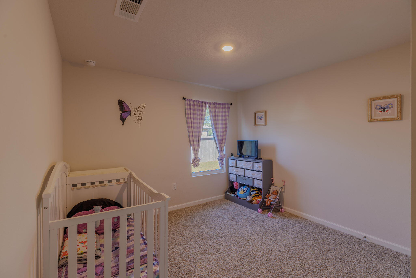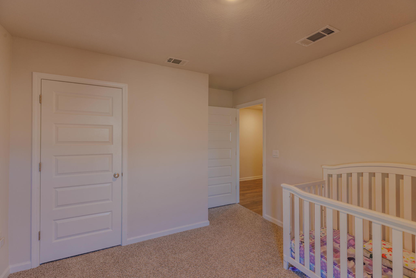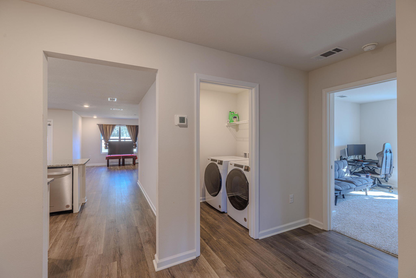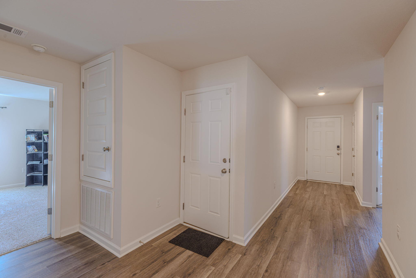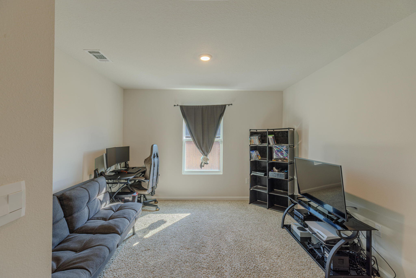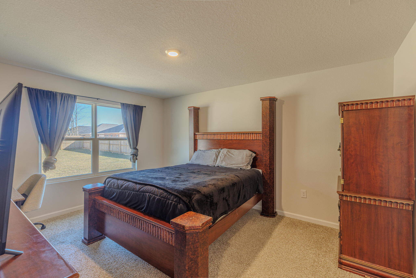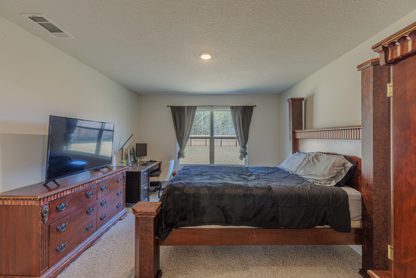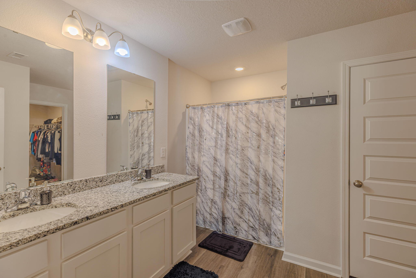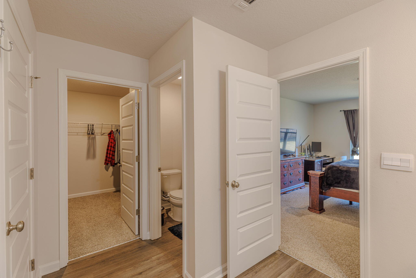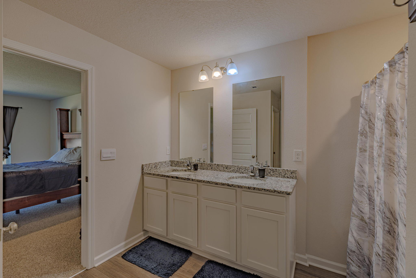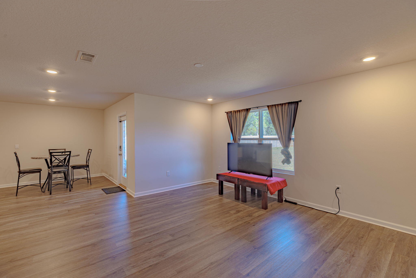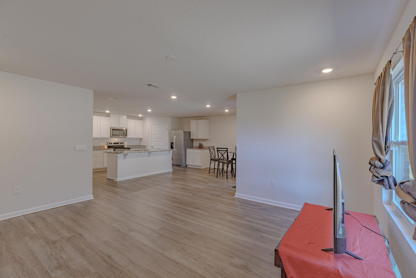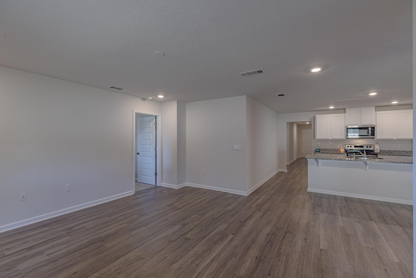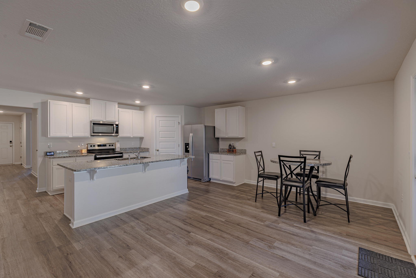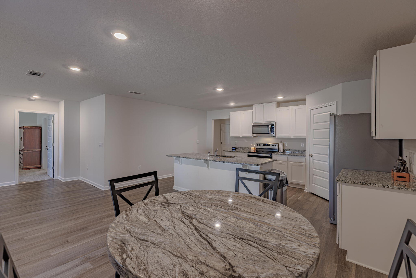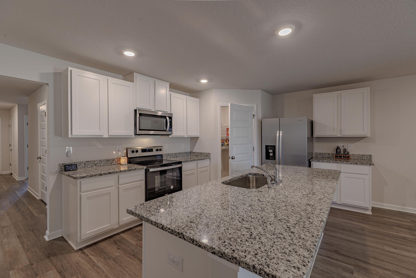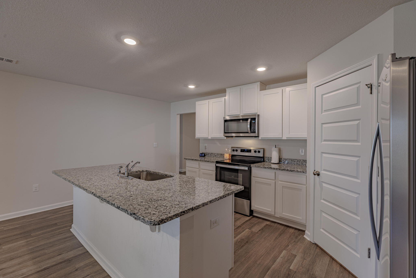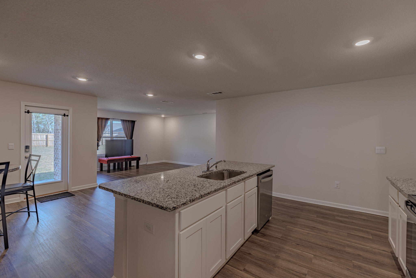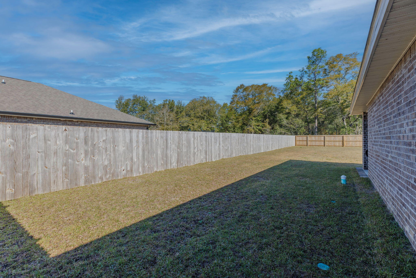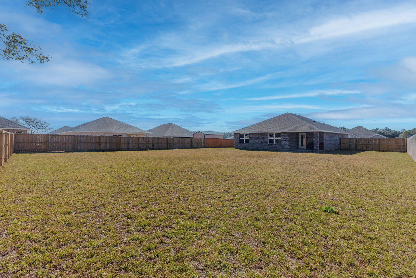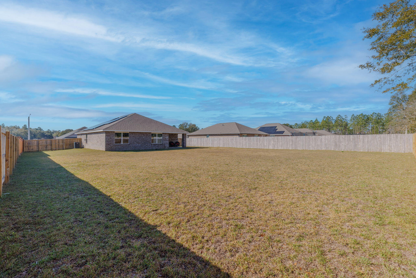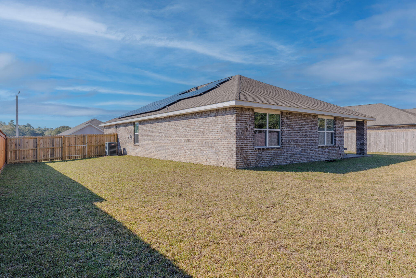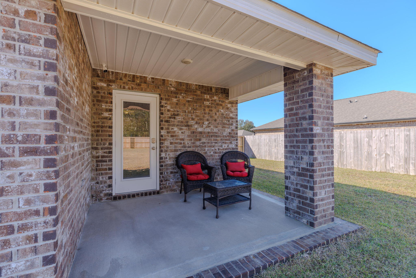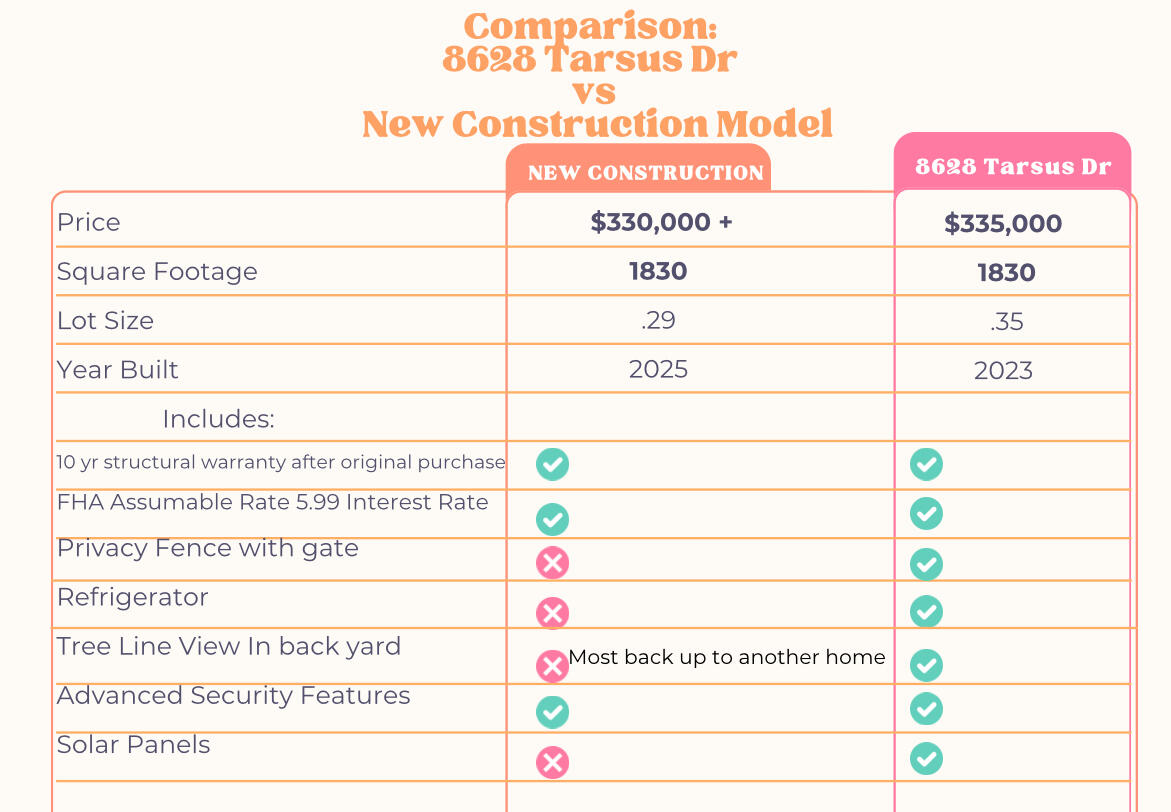Milton, FL 32583
Property Inquiry
Contact Christina Vogel about this property!
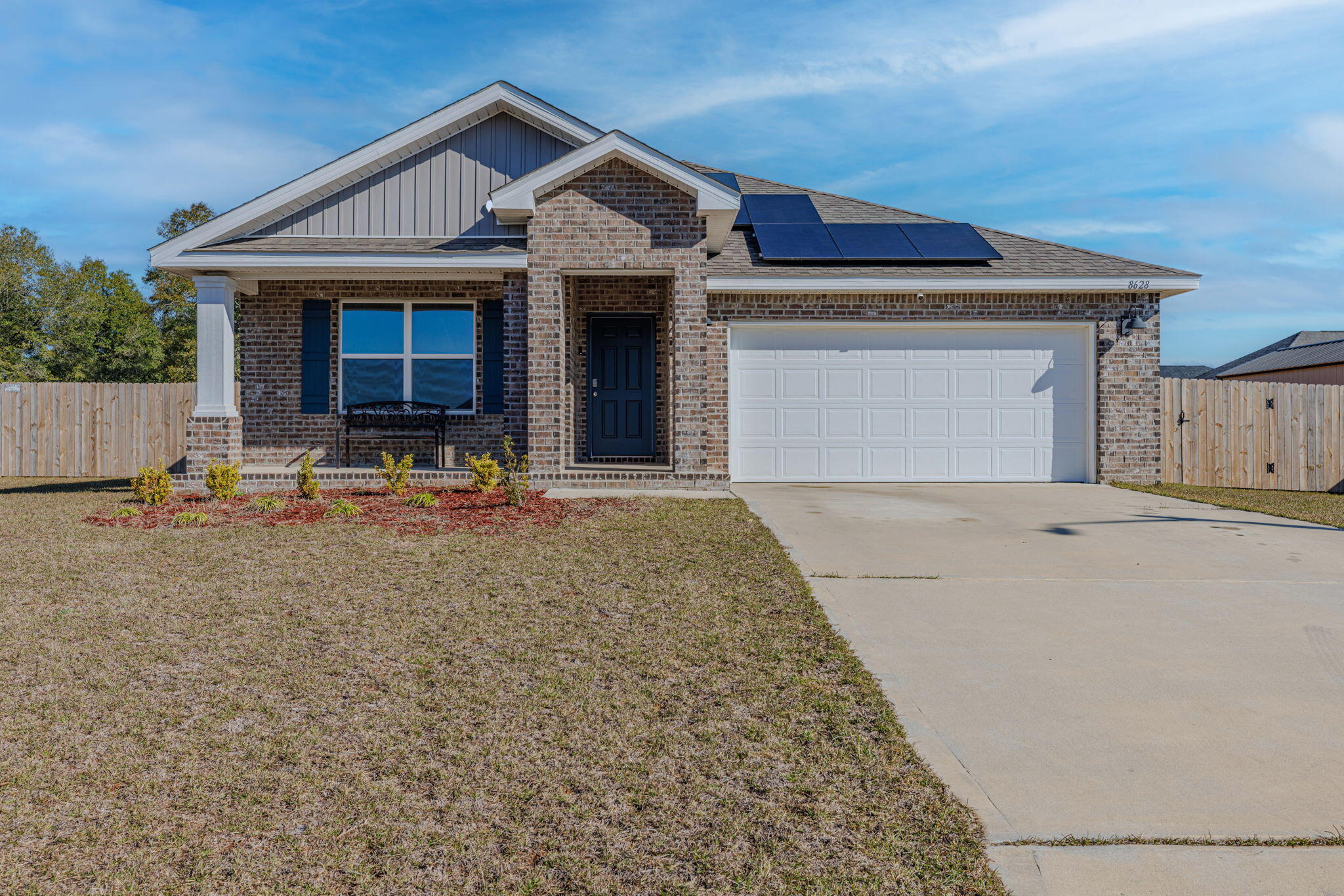
Property Details
Hot New Price - motivated seller! This stunning 4-bed, 2-bath home features the popular Cali floor plan with 1,830 sq. ft. of well-designed space, backs up to wooded lot for maximum privacy. FHA assumption with rate of 5.99% available to qualified buyer. The open kitchen boasts granite counters, stainless steel appliances, a large island, walk-in pantry, and smart home system. The primary suite offers a walk-in closet, dual granite vanity, large shower, and linen closet. LVP flooring throughout, carpet in bedrooms. Enjoy a covered patio and massive fenced backyard, perfect for a pool, shed, or play area. Solar panels installed to help lower utility costs! Move-in ready--schedule your showing today!
| COUNTY | Santa Rosa |
| SUBDIVISION | PLANTATION WOODS |
| PARCEL ID | 33-2N-27-3213-00X00-0050 |
| TYPE | Detached Single Family |
| STYLE | Craftsman Style |
| ACREAGE | 0 |
| LOT ACCESS | Paved Road |
| LOT SIZE | 85x175 |
| HOA INCLUDE | N/A |
| HOA FEE | 299.00 (Annually) |
| UTILITIES | Public Water,Septic Tank |
| PROJECT FACILITIES | N/A |
| ZONING | Resid Single Family |
| PARKING FEATURES | Garage Attached |
| APPLIANCES | Dishwasher,Microwave,Refrigerator,Security System,Smoke Detector,Stove/Oven Electric |
| ENERGY | AC - Central Elect,Heat Cntrl Electric,Water Heater - Elect |
| INTERIOR | Ceiling Raised,Kitchen Island,Lighting Recessed,Pantry,Split Bedroom,Washer/Dryer Hookup |
| EXTERIOR | Fenced Back Yard,Patio Covered |
| ROOM DIMENSIONS | Living Room : 16.4 x 15.1 Dining Room : 11 x 10.5 Bedroom : 12 x 15 Bedroom : 11.8 x 11 Bedroom : 11 x 10.4 Bedroom : 11 x 10.4 Garage : 20.1 x 20 |
Schools
Location & Map
HW 87N ,right onto John Hamm, left onto Cox Rd, right onto Tarsus Dr

