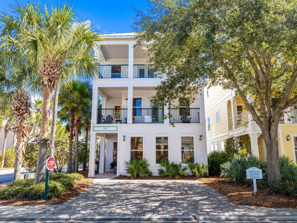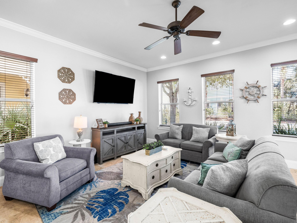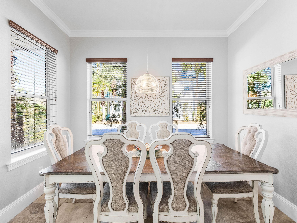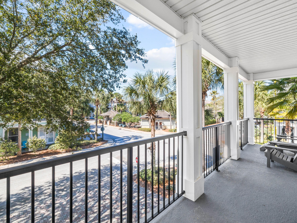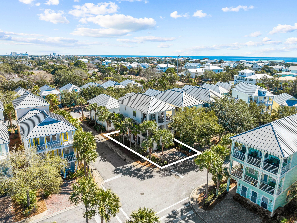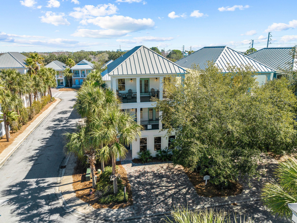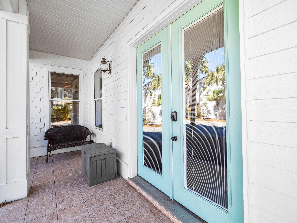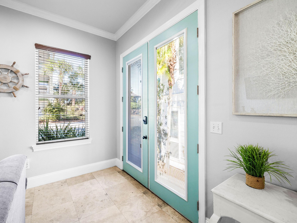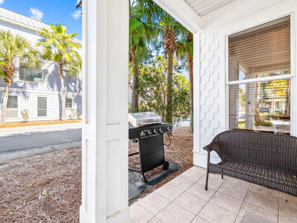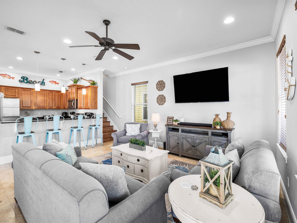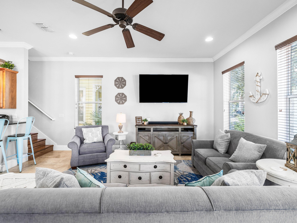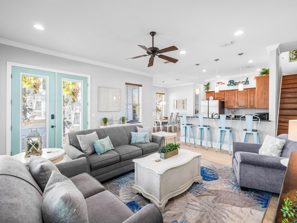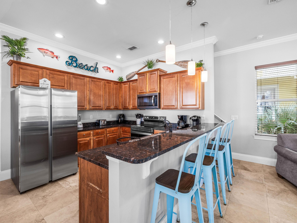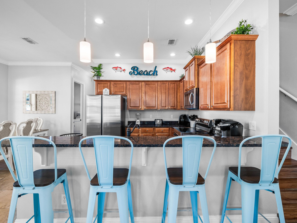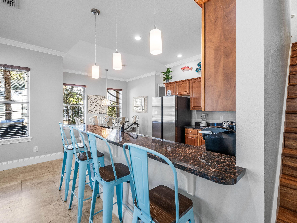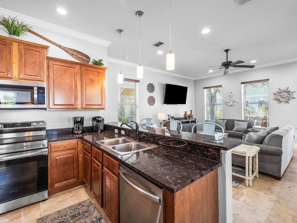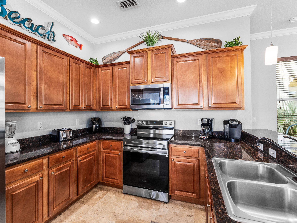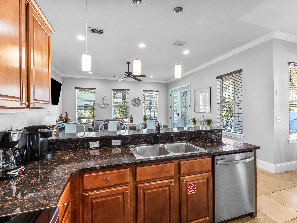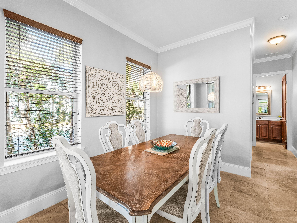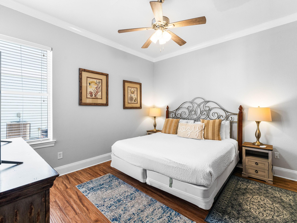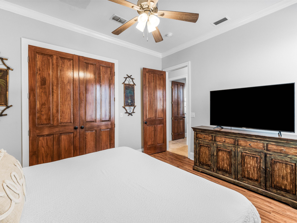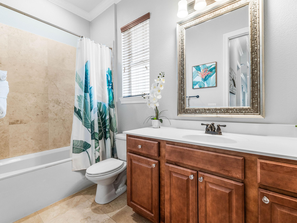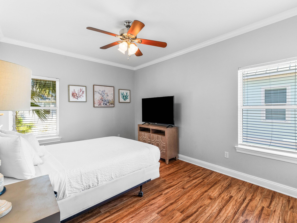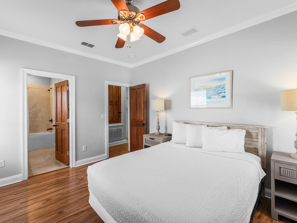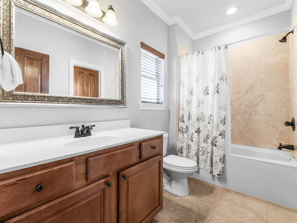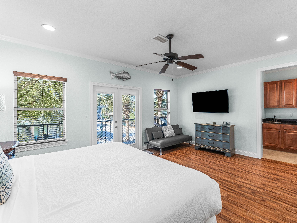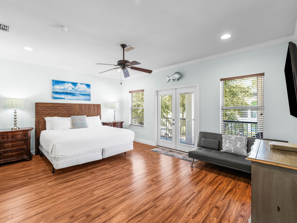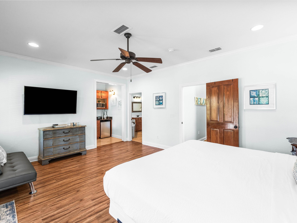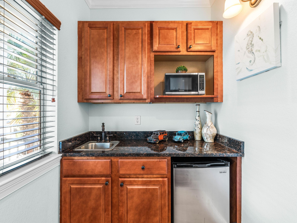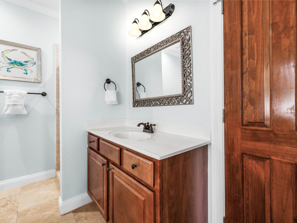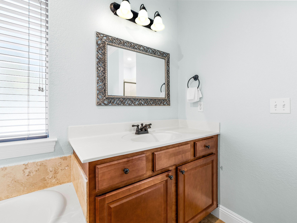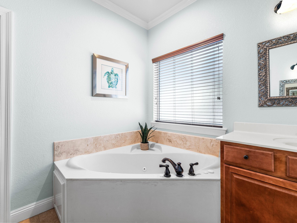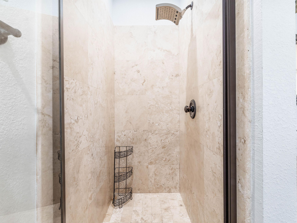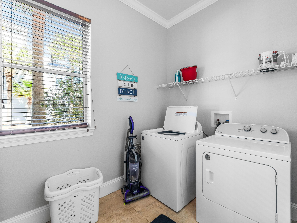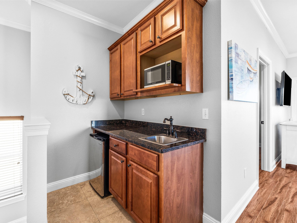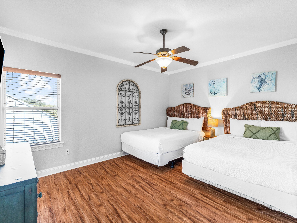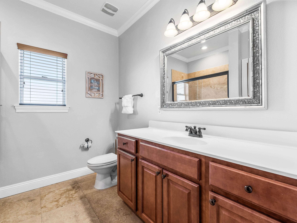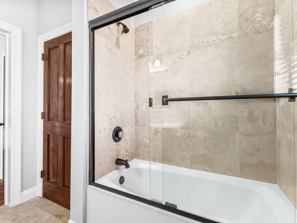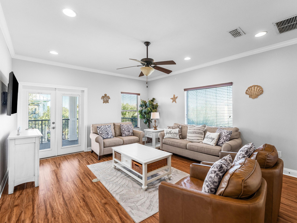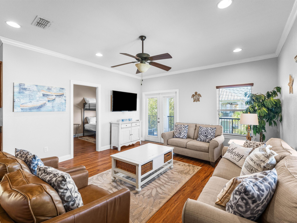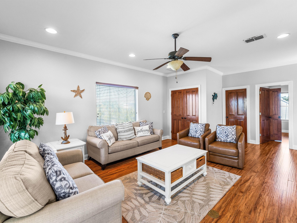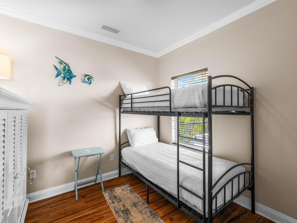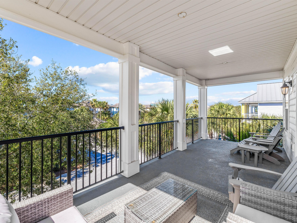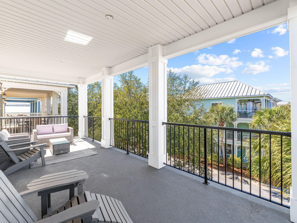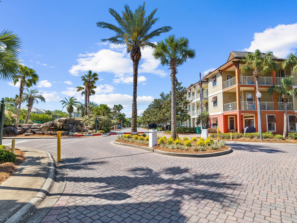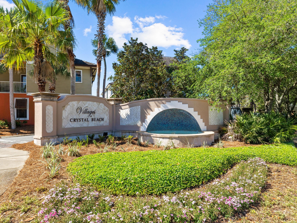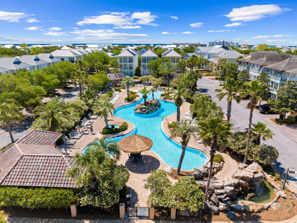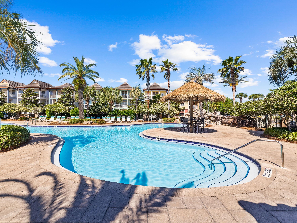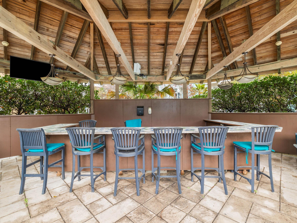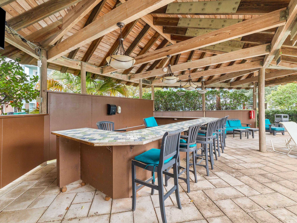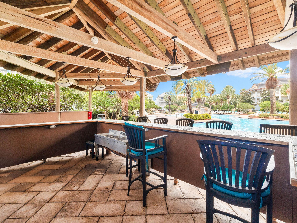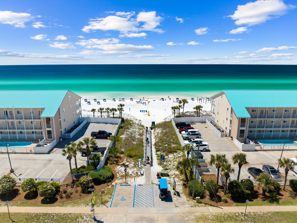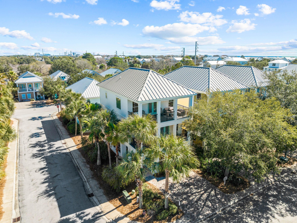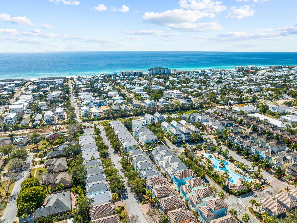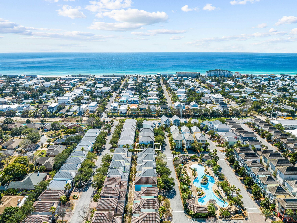Destin, FL 32541
Property Inquiry
Contact Whitney Cooley about this property!
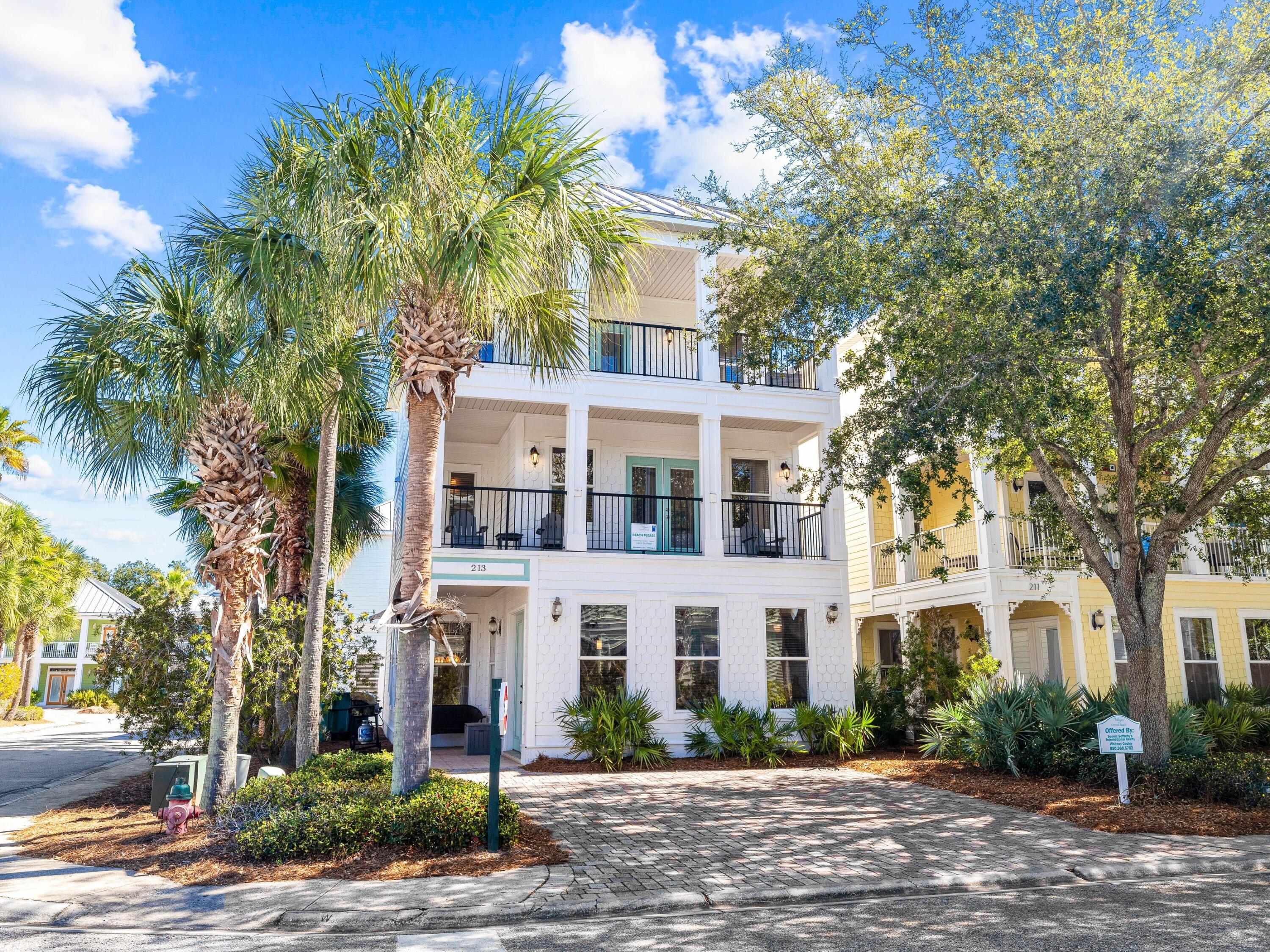
Property Details
Three floors of luxury living await at this Caribbean-inspired beach house in the Village of Crystal Beach. Paved parking, views of the nearby pool and no neighbors to the left give this vacation home an enviable amount of privacy. Wood features high in this well-maintained home that shows like new with updated furniture, fresh paint, new rugs and new smart TVs in every room. The updates continue in the open-concept kitchen which boasts all new stainless steel appliances including the stove, microwave, dishwasher and refrigerator. A new washer and dryer are tucked away in the laundry. Crown molding adds a touch of elegance to the spacious first-floor sitting room, which has ample space for social gatherings around the TV. The adjoining kitchen is well laid out with wood cabinets and black granite countertops extending onto the counter for breakfast and casual mealtimes. Beyond the kitchen, the formal dining room is perfect for leisurely dining and entertaining. Two master bedrooms on the second floor are sure to delight with swanky bathrooms boasting whirlpool tubs, double vanities and tiled showers. Three additional guest beds and two more bathrooms are located on the first and third floors. Well-appointed wet bars with fridges and microwaves are thoughtfully located on both the second and third floor, allowing family and friends to help themselves to drinks and snacks throughout the day. Covered porches on every level provide ample space to spread out and find a quiet place to read or chat. The community has an outstanding array of amenities including a lagoon pool, waterfalls and an island hot tub all just a short walk from the door. Multiple grills are available for partying in the gazebo area and there's a seasonal shuttle service for easy access to the white sandy beach.
| COUNTY | Okaloosa |
| SUBDIVISION | VILLAGES OF CRYSTAL BEACH |
| PARCEL ID | 00-2S-22-1125-0000-0500 |
| TYPE | Detached Single Family |
| STYLE | Beach House |
| ACREAGE | 0 |
| LOT ACCESS | Controlled Access,Paved Road,Private Road |
| LOT SIZE | NA |
| HOA INCLUDE | Accounting,Ground Keeping,Management,Master Association,Security |
| HOA FEE | 1665.00 (Quarterly) |
| UTILITIES | Electric,Public Sewer,Public Water,TV Cable,Underground |
| PROJECT FACILITIES | BBQ Pit/Grill,Dumpster,Gated Community,Handicap Provisions,Pavillion/Gazebo,Pets Allowed,Picnic Area,Pool,Short Term Rental - Allowed,Whirlpool |
| ZONING | Deed Restrictions,Resid Single Family |
| PARKING FEATURES | N/A |
| APPLIANCES | Dishwasher,Disposal,Dryer,Microwave,Oven Self Cleaning,Refrigerator W/IceMk,Smoke Detector,Smooth Stovetop Rnge,Washer |
| ENERGY | AC - 2 or More,AC - Central Elect,Ceiling Fans,Double Pane Windows,Heat Cntrl Electric,Insulated Doors,Water Heater - Elect,Water Heater - Two + |
| INTERIOR | Ceiling Crwn Molding,Floor Laminate,Floor Tile,Furnished - All,Handicap Provisions,Lighting Recessed,Newly Painted,Owner's Closet,Split Bedroom,Washer/Dryer Hookup,Wet Bar,Window Treatment All,Woodwork Painted |
| EXTERIOR | Balcony,BBQ Pit/Grill,Columns |
| ROOM DIMENSIONS | Living Room : 18 x 16 Dining Area : 13.5 x 10 Kitchen : 12 x 11 Bedroom : 14 x 12 Full Bathroom : 8 x 5.9 Utility Room : 8 x 6 Master Bedroom : 16 x 13.5 Master Bathroom : 18 x 13 Master Bedroom : 12 x 11 Master Bathroom : 10 x 5 Bedroom : 14 x 11 Bedroom : 10 x 10 Full Bathroom : 14 x 11 Living Room : 23 x 13 |
Schools
Location & Map
From Emerald Coast Parkway turn south onto Regions Way. Turn into Villages of Crystal Beach. At the pool, veer to the right and go to the Stop sign. Take a left onto Biscayne Bay. House will be on the corner of Biscayne and Grand Key Loop East.

