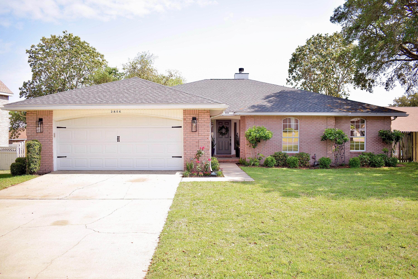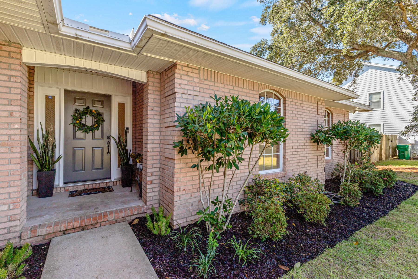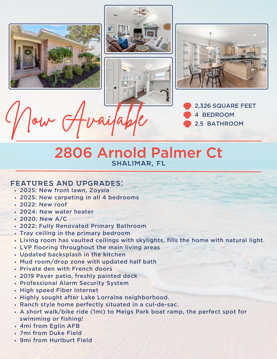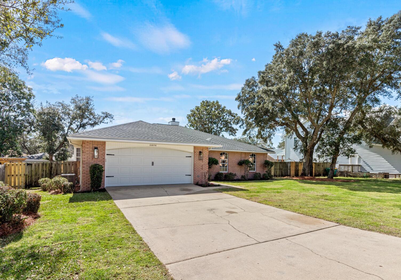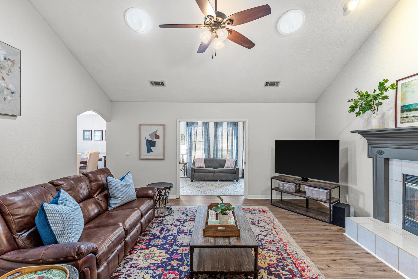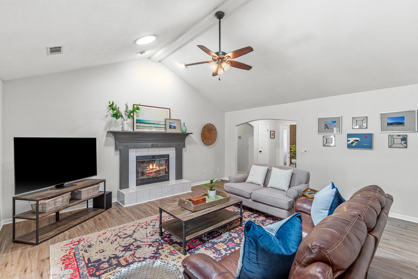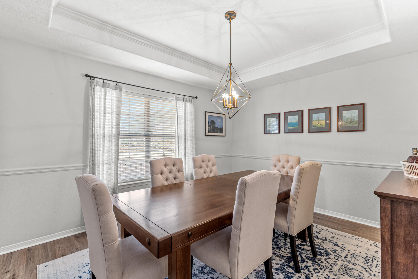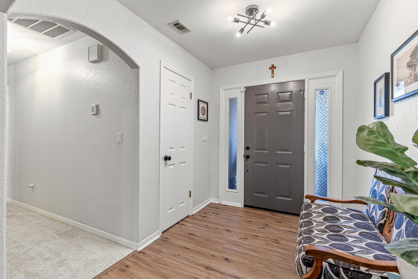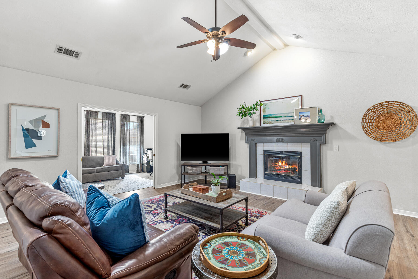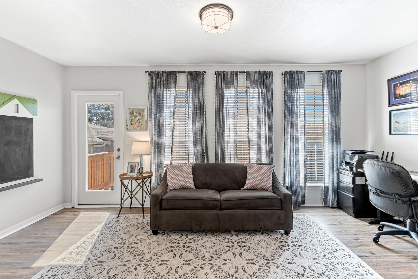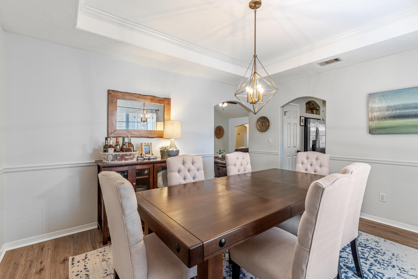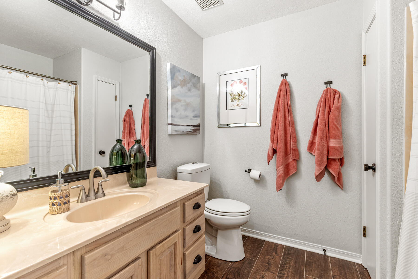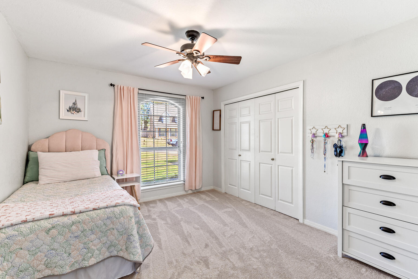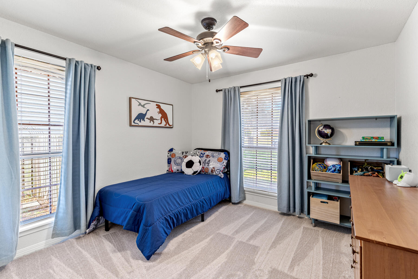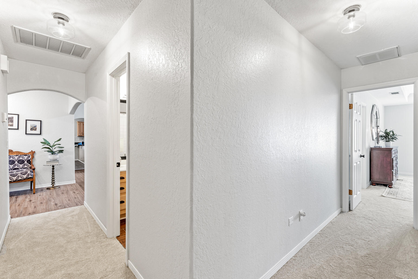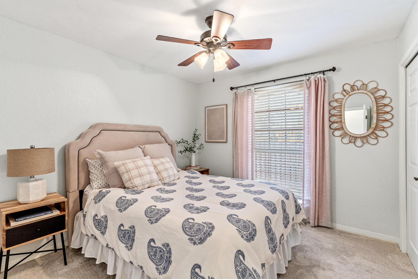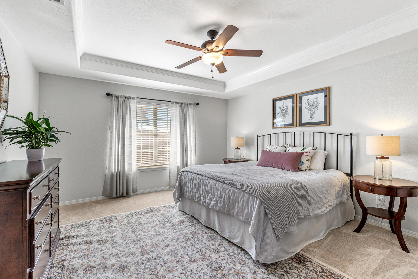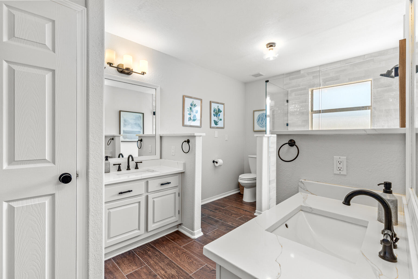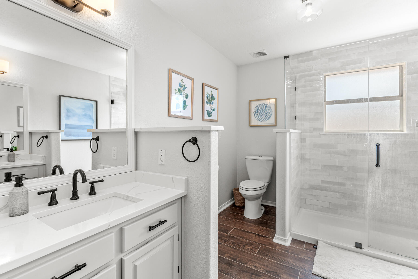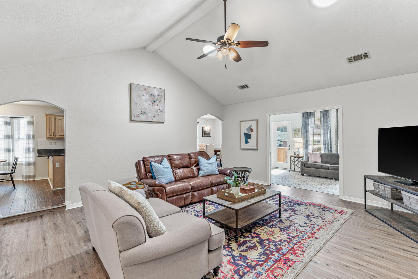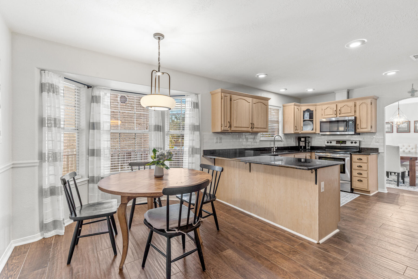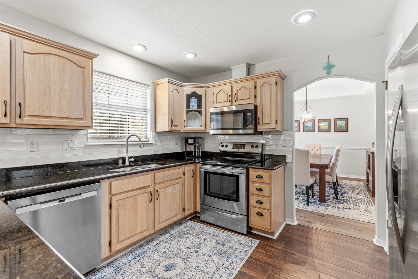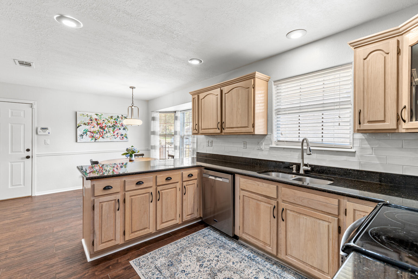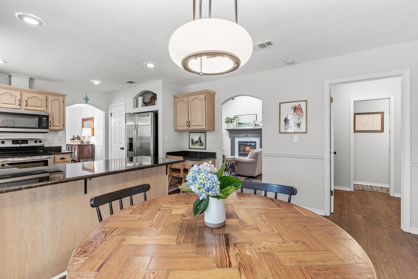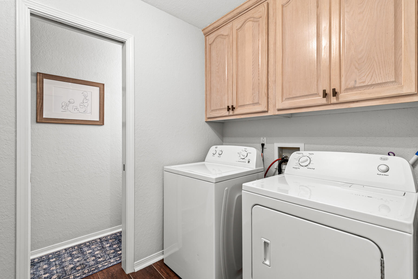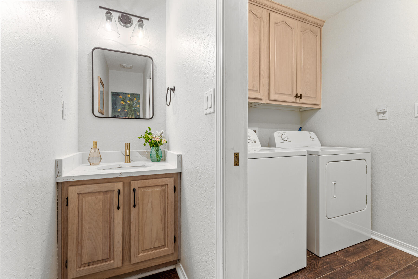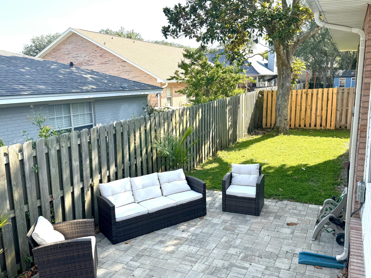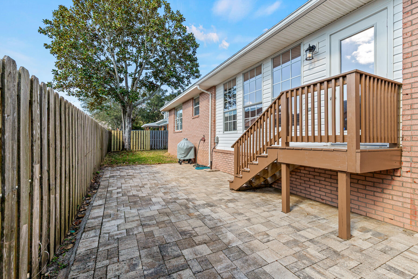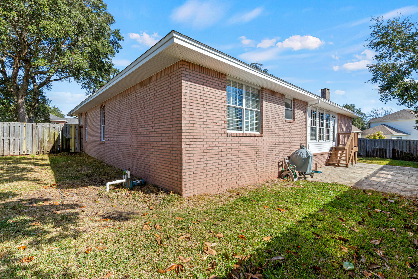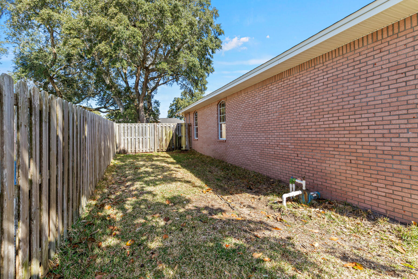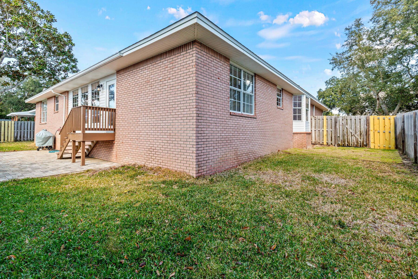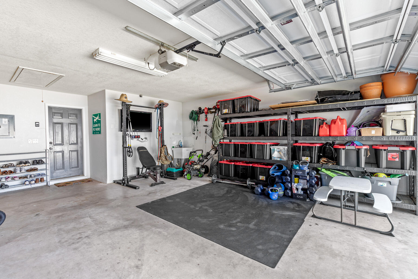Shalimar, FL 32579
Property Inquiry
Contact Natalie McClure about this property!
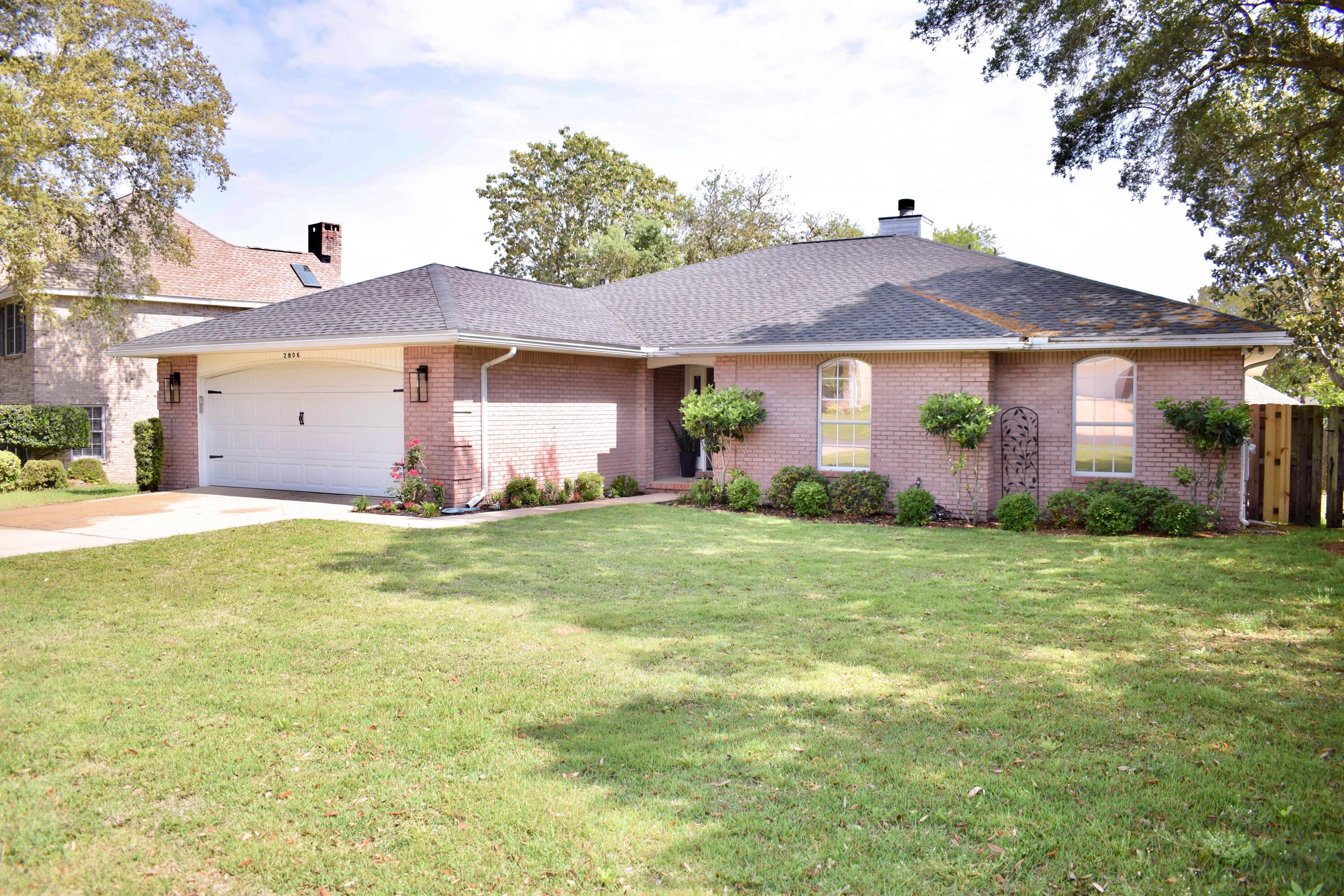
Property Details
Discover your dream home in the coveted Lake Lorraine neighborhood of Shalimar! This exquisite 2,326 sq.ft., 4-bedroom, 2.5-bath residence is just a leisurely 1-mile stroll from Meigs Park's boat ramp, ideal for swimming, fishing, or serene waterfront moments. Nestled on a tranquil cul-de-sac, this home boasts a privacy fence, a new roof (2022), a freshly paved back patio, new vinyl siding and a pristine front lawn (2025).Step inside to an airy, open-concept layout illuminated by soaring vaulted ceilings and skylights that bathe the space in natural light. The luxurious primary suite features a sophisticated tray ceiling, a fully renovated spa-inspired bathroom (2022), and a spacious walk-in closet. Modern upgrades include durable LVP flooring in common areas, plush new carpeting in bedrooms, a new water heater (2024), and a high-efficiency A/C (2020).
Perfect for entertaining or quiet relaxation, this home offers seamless access to local restaurants, top-rated schools, shopping, and nearby military bases. Don't miss this move-in-ready gem, schedule your private showing today! Feature sheet available in photos.
| COUNTY | Okaloosa |
| SUBDIVISION | LAKE POINTE |
| PARCEL ID | 04-2S-23-4750-000E-0550 |
| TYPE | Detached Single Family |
| STYLE | Ranch |
| ACREAGE | 0 |
| LOT ACCESS | County Road |
| LOT SIZE | 100x86 |
| HOA INCLUDE | N/A |
| HOA FEE | N/A |
| UTILITIES | Electric,Gas - Natural,Public Sewer,Public Water,TV Cable,Underground |
| PROJECT FACILITIES | N/A |
| ZONING | Resid Single Family |
| PARKING FEATURES | Garage Attached |
| APPLIANCES | Auto Garage Door Opn,Dishwasher,Disposal,Dryer,Microwave,Refrigerator W/IceMk,Security System,Smoke Detector,Smooth Stovetop Rnge,Stove/Oven Electric,Washer |
| ENERGY | AC - High Efficiency,Ceiling Fans,Heat Cntrl Gas,Ridge Vent,Roof Vent,Water Heater - Gas |
| INTERIOR | Breakfast Bar,Ceiling Crwn Molding,Ceiling Tray/Cofferd,Ceiling Vaulted,Fireplace Gas,Floor Vinyl,Floor WW Carpet New,Newly Painted,Renovated,Skylight(s) |
| EXTERIOR | Fenced Privacy,Lawn Pump,Patio Open,Sprinkler System |
| ROOM DIMENSIONS | Kitchen : 12 x 11 Dining Room : 14 x 12 Living Room : 18 x 19 Den : 10 x 19 Master Bedroom : 14 x 16 Master Bathroom : 14 x 8 Bedroom : 13 x 11 Bedroom : 11 x 10 Bedroom : 10 x 10 Breakfast Room : 12 x 9 |
Schools
Location & Map
Heading north on Eglin Pkwy. Turn right on Old Ferry Road, turn left on Meigs, turn right to 4th Ave., turn right on Fox Valley Rd., turn right on Arnold Palmer. House will be toward end of cul-de-sac on left. Look for sign.

