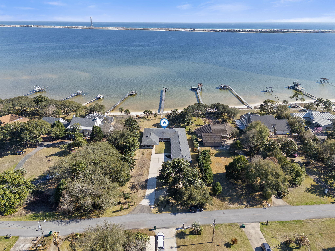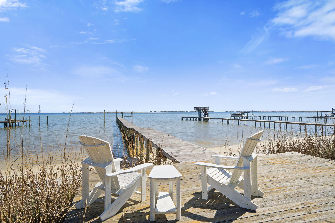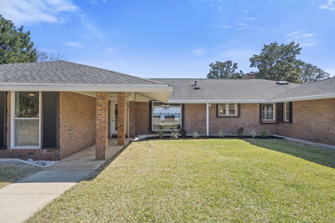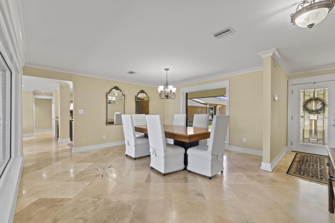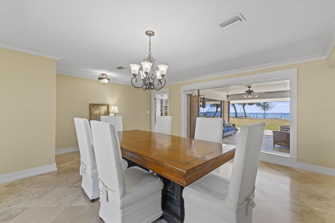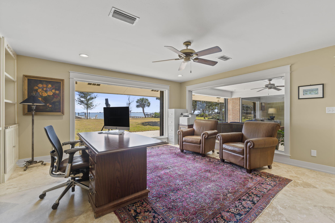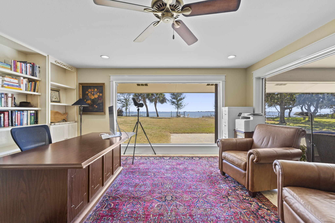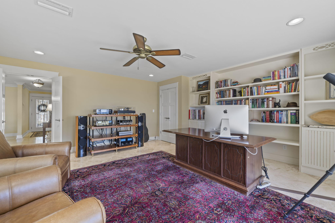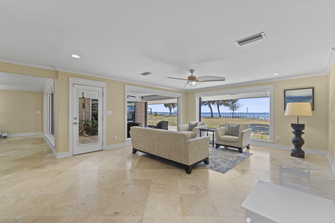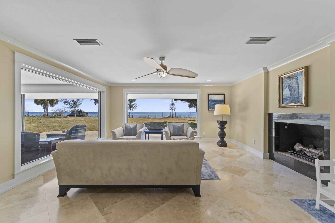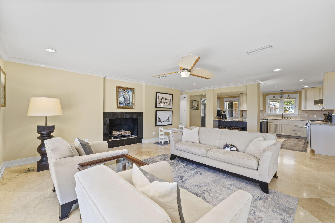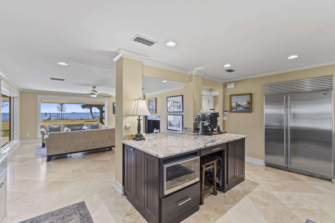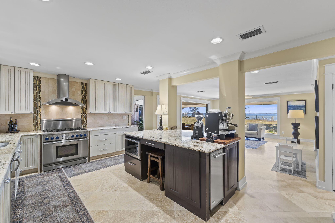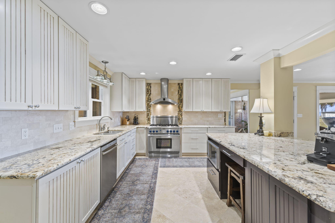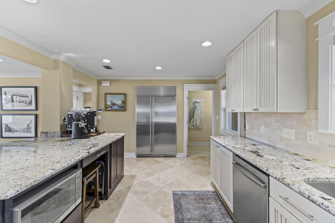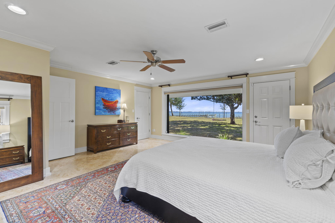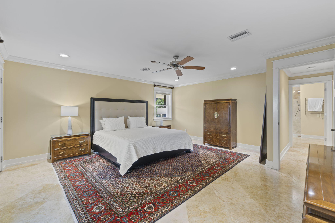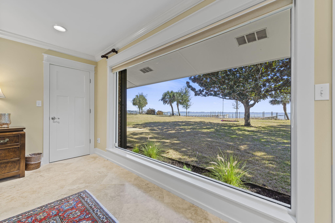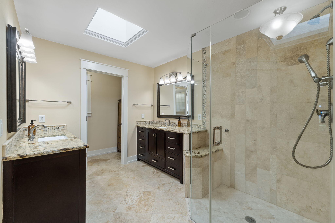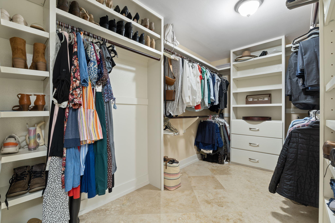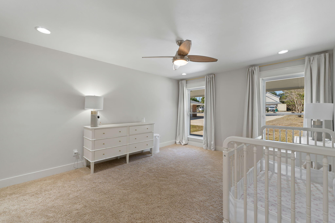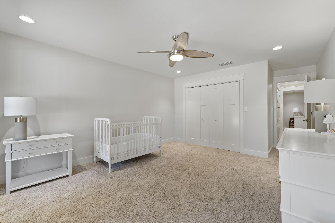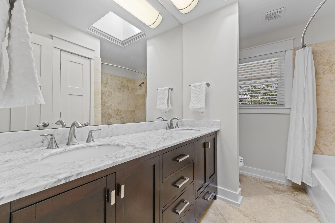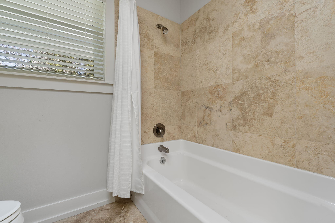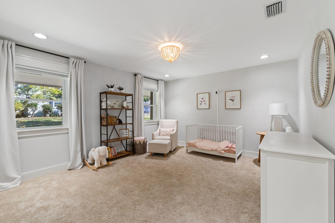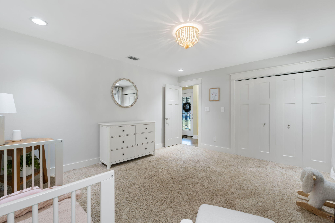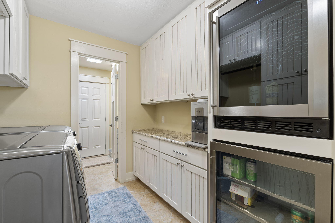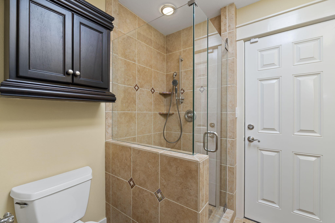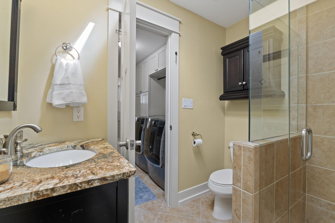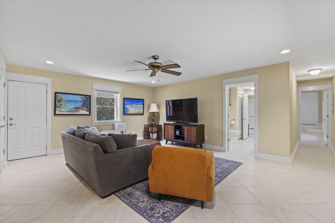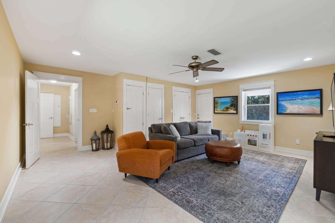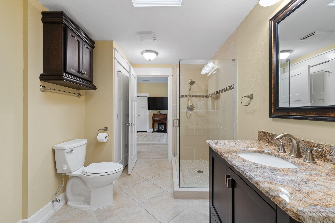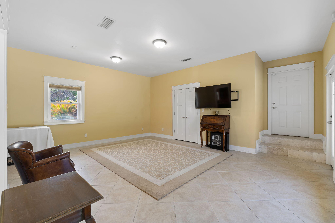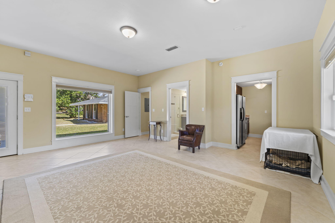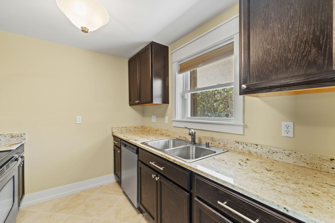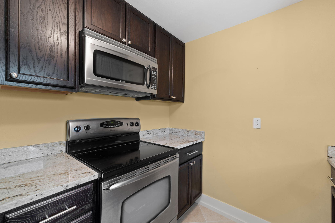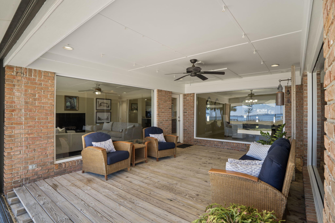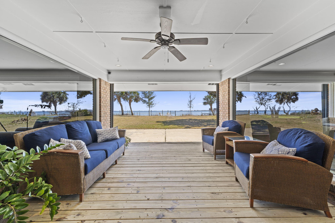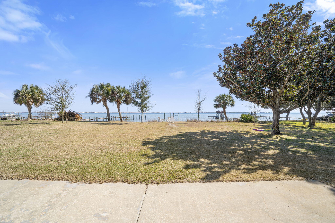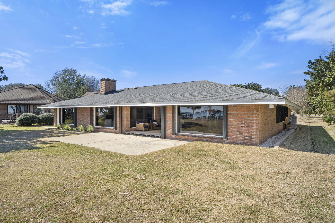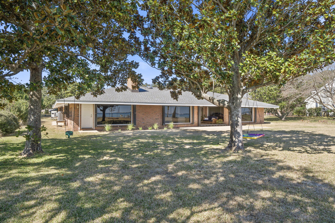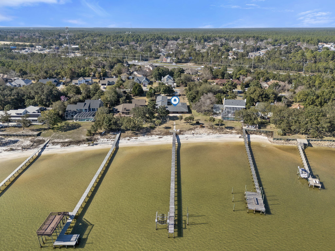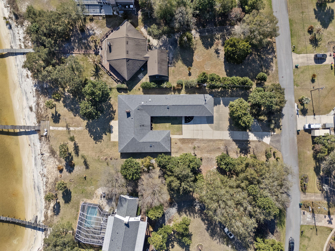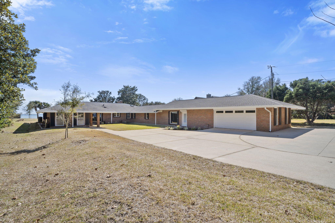Mary Esther, FL 32569
Property Inquiry
Contact Abbott Martin Group about this property!
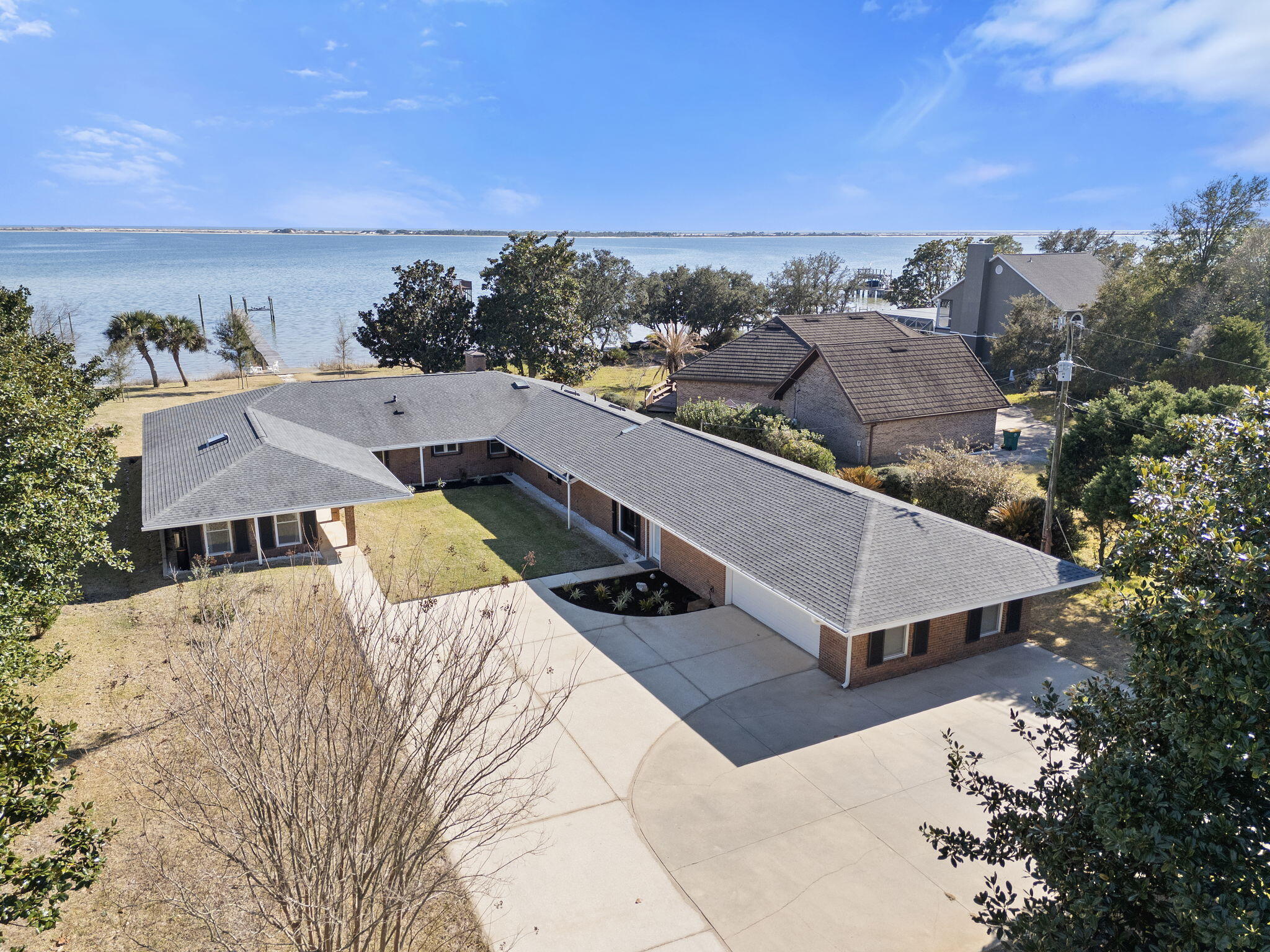
Property Details
Welcome to this stunning waterfront home, perfectly situated on a spacious 3/4 acre lot with 100 feet of prime water frontage. Designed to take full advantage of its breathtaking surroundings, the home features expansive picture frame windows along the back, offering unobstructed views of the water from nearly every room. Step inside to find travertine floors that flow seamlessly through the living areas, creating a sense of elegance and warmth. The beautiful kitchen is a chef's dream, boasting custom cabinetry, granite countertops, high-end appliances, and a gas range. Open to the living room, it's the perfect space for entertaining while enjoying the serene water views. The large primary suite provides a peaceful retreat, complete with stunning waterviews that will greet you every morning. Additionally, an attached mother-in-law suite offers the ultimate in privacy and comfort, featuring its own fully equipped kitchen, living area, laundry, and bedroom. Outdoor living is equally impressive, with a 2021 dock and boat lift ready for your water adventures. Recent updates include a 2022 HVAC system and a 2022 whole-home generator, ensuring year-round comfort and peace of mind. This exceptional property combines modern amenities with an unbeatable location, making it the perfect waterfront sanctuary for those seeking luxury, convenience, and tranquility.
| COUNTY | Okaloosa |
| SUBDIVISION | WYNNEHAVEN BEACH ESTATES |
| PARCEL ID | 18-2S-25-0000-0007-0040 |
| TYPE | Detached Single Family |
| STYLE | Traditional |
| ACREAGE | 1 |
| LOT ACCESS | County Road,Paved Road |
| LOT SIZE | 100x365 |
| HOA INCLUDE | N/A |
| HOA FEE | N/A |
| UTILITIES | Electric,Gas - Natural,Lift Station,Public Sewer,Public Water |
| PROJECT FACILITIES | N/A |
| ZONING | Resid Single Family |
| PARKING FEATURES | Garage Attached |
| APPLIANCES | Auto Garage Door Opn,Dishwasher,Disposal,Ice Machine,Microwave,Range Hood,Refrigerator,Security System,Smoke Detector,Stove/Oven Gas,Wine Refrigerator |
| ENERGY | AC - 2 or More,AC - Central Elect,Ceiling Fans,Heat - Two or More,Water Heater - Two + |
| INTERIOR | Breakfast Bar,Built-In Bookcases,Ceiling Crwn Molding,Fireplace Gas,Floor Tile,Floor WW Carpet,Guest Quarters,Kitchen Island,Lock Out,Pantry,Skylight(s),Split Bedroom |
| EXTERIOR | Boatlift,Dock,Hurricane Shutters,Lawn Pump,Patio Covered,Sprinkler System |
| ROOM DIMENSIONS | Living Room : 22 x 17 Family Room : 17 x 15 Dining Room : 15 x 14 Master Bedroom : 18 x 17 Bedroom : 17 x 13 Bedroom : 15 x 13 Separate Apartment : 45 x 19 |
Schools
Location & Map
Traveling East on Hwy 98 from Navarre, turn right onto Wynnehaven Beach Rd. Home will be located on your left.

