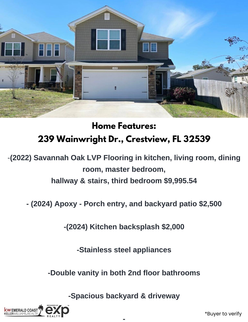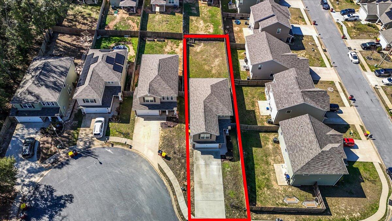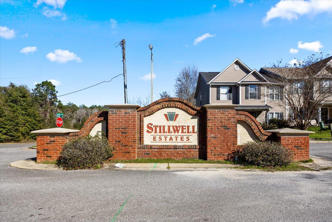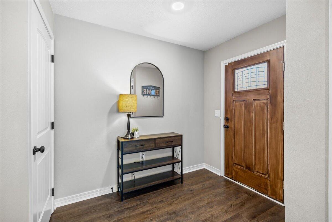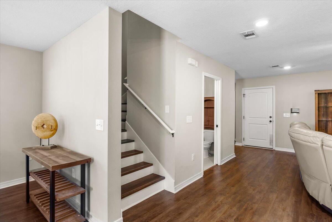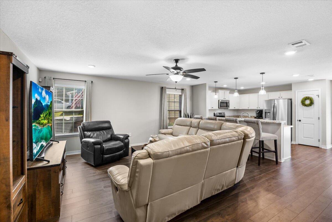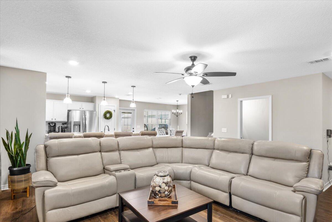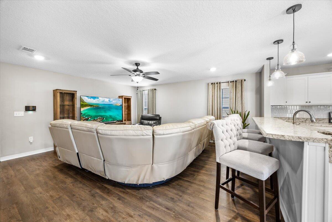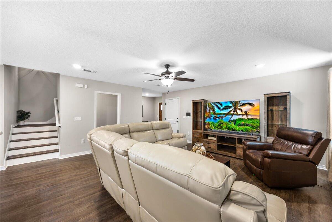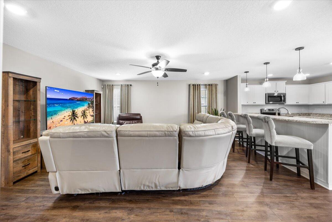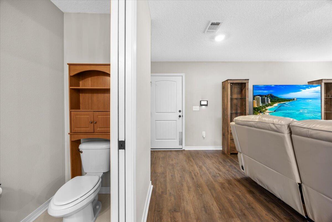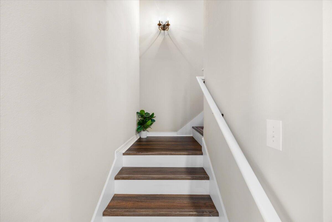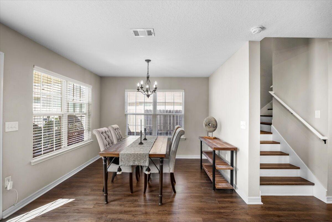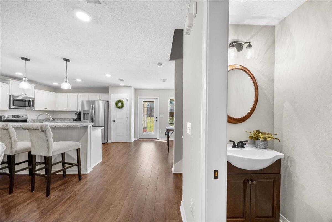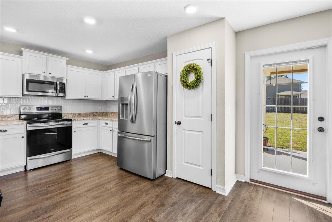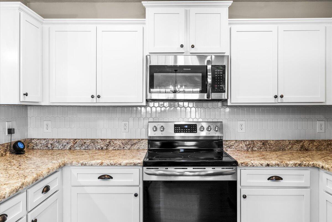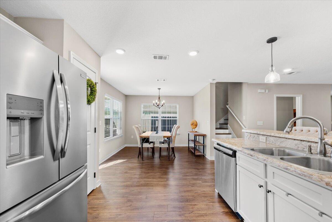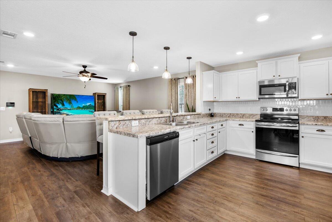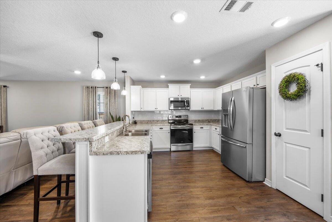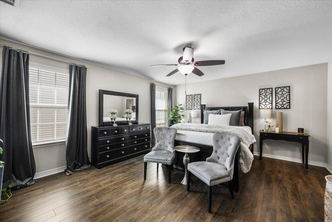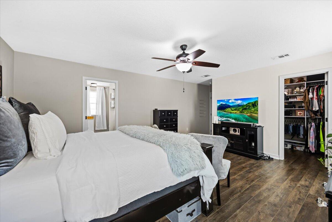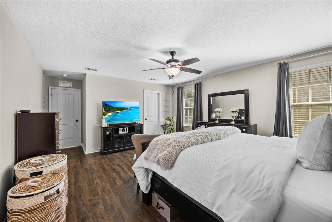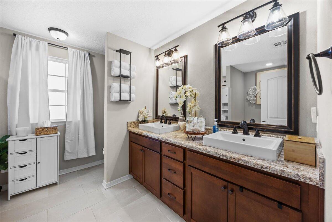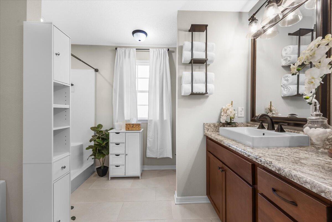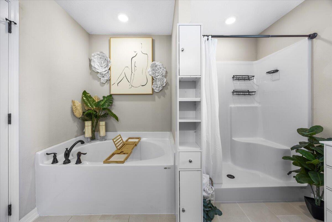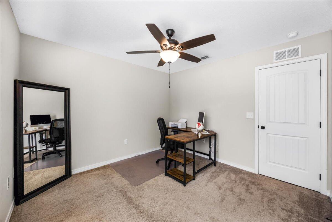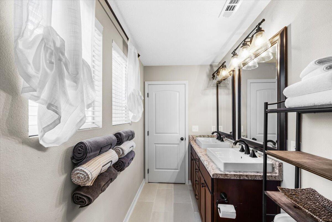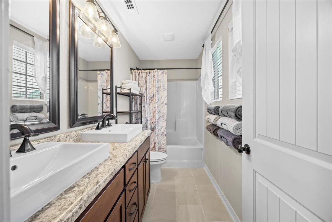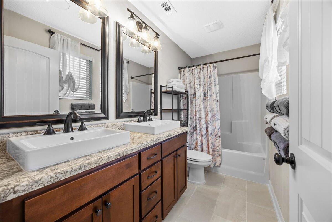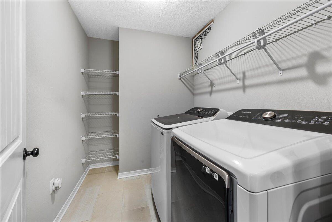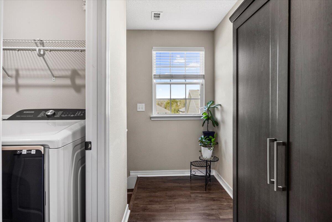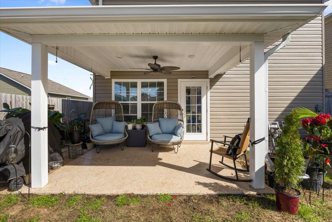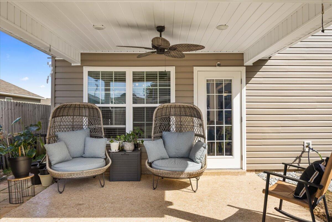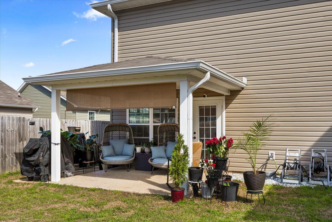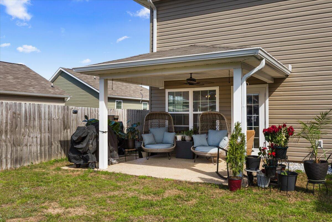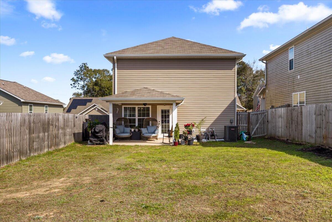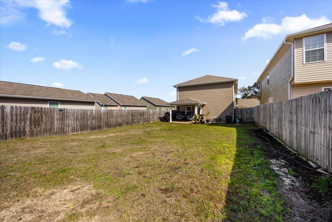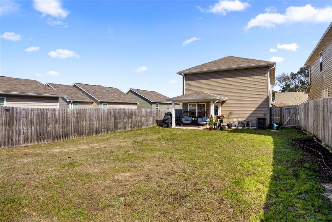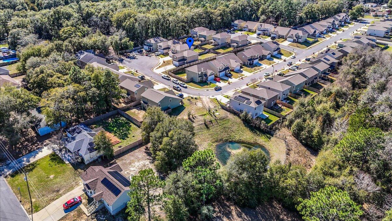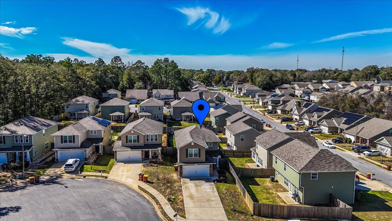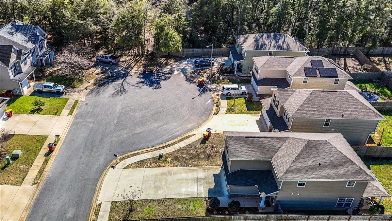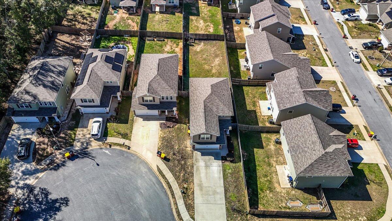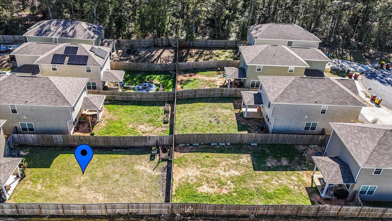Crestview, FL 32539
Property Inquiry
Contact Marie McClure about this property!
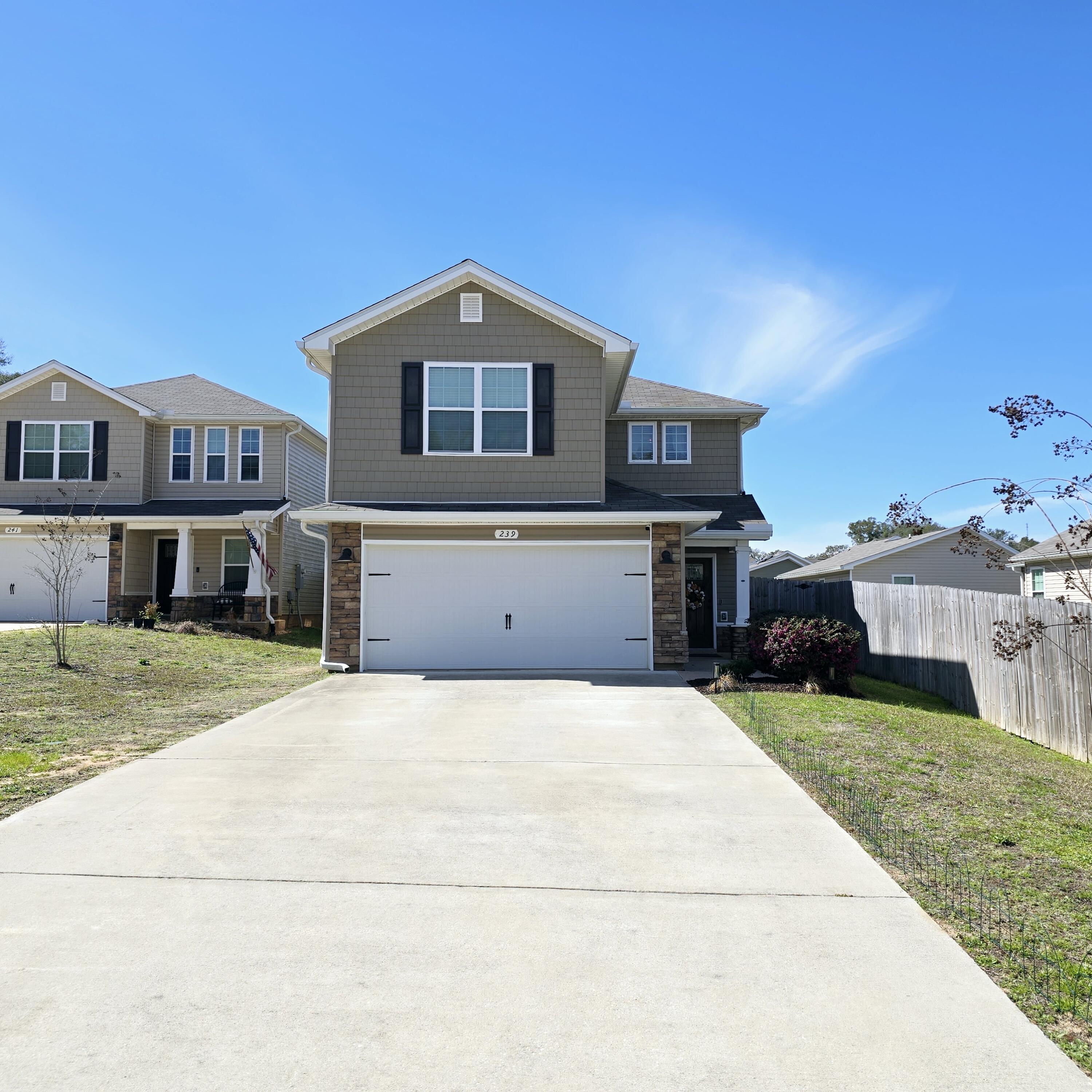
Property Details
2.75% VA LOAN ASSUMPTION option available for qualified VA Buyers (ask for details). Upon arrival to this beautifully landscaped home, you are instantly greeted with the perfect blend of comfort and style. The two-story layout features a spacious, open floor plan downstairs that flows effortlessly from one area to the next. Upgraded LVP flooring throughout the home, except in one bedroom, accentuates this home true and nature beauty. The kitchen is a chef's dream, equipped with a decorative backsplash, breakfast bar, pantry, and sleek stainless-steel appliances. The dining area opens to a beautiful, covered patio with an epoxy-finished floor, and a roman sunscreen shade so you can enjoy the outdoors and the privacy-fenced backyard. To complete the first-floor space is a half bath an oversized storage closet. Upstairs, you'll find three generous bedrooms, two full bathrooms, and a convenient laundry room. The owner's suite is a true retreat, offering dual vanities, a separate shower, a garden tub, and a large walk-in closet. The home's exterior is enhanced with an epoxy-coated front porch and walkway, and a stone wall accent finish. This home is only four years old and lives like new. Don't miss your opportunity to tour this beautiful and well-maintained home. Buyer is responsible for verifying all data and information including lot size and room measurements as it is deemed to be reliable but not guaranteed.
| COUNTY | Okaloosa |
| SUBDIVISION | STILLWELL ESTATES |
| PARCEL ID | 09-3N-23-1030-000I-0220 |
| TYPE | Detached Single Family |
| STYLE | Contemporary |
| ACREAGE | 0 |
| LOT ACCESS | Paved Road |
| LOT SIZE | 153.25X40 |
| HOA INCLUDE | Ground Keeping |
| HOA FEE | 440.00 (Annually) |
| UTILITIES | Electric,Public Sewer,Public Water,TV Cable |
| PROJECT FACILITIES | N/A |
| ZONING | City,Resid Single Family |
| PARKING FEATURES | Garage Attached |
| APPLIANCES | Auto Garage Door Opn,Dishwasher,Disposal,Microwave,Oven Self Cleaning,Refrigerator W/IceMk,Smoke Detector,Smooth Stovetop Rnge,Stove/Oven Electric |
| ENERGY | AC - Central Elect,Ceiling Fans,Double Pane Windows,Heat Cntrl Electric,Water Heater - Elect |
| INTERIOR | Breakfast Bar,Floor Tile,Floor Vinyl,Floor WW Carpet,Pantry,Pull Down Stairs,Washer/Dryer Hookup |
| EXTERIOR | Fenced Back Yard,Fenced Privacy,Patio Covered,Patio Open |
| ROOM DIMENSIONS | Living Room : 17.8 x 18 Dining Room : 10 x 11 Kitchen : 13 x 8 Master Bedroom : 14.1 x 17.4 Bedroom : 12.2 x 11 Bedroom : 11 x 11 Garage : 19.8 x 20 Laundry : 9 x 6 |
Schools
Location & Map
From N Ferdon Blvd., travel to Long Dr. E. From Long Dr. E, turn left on to Wainwright Dr. 239 Wainwright Dr. will be on the right side of the road.

