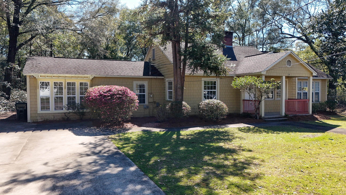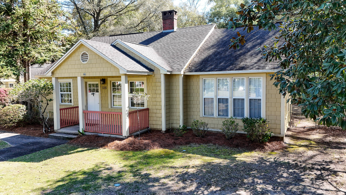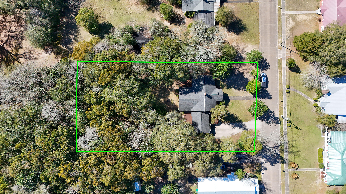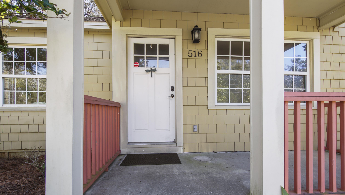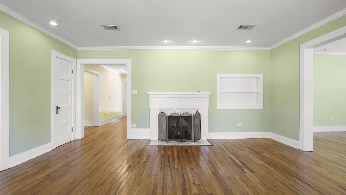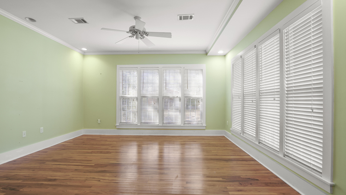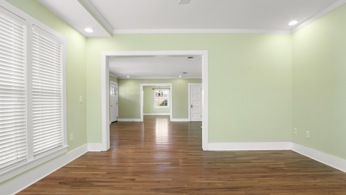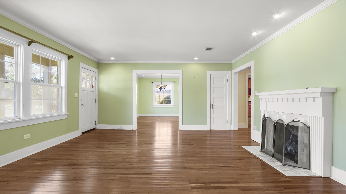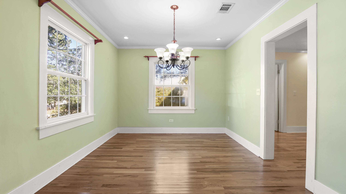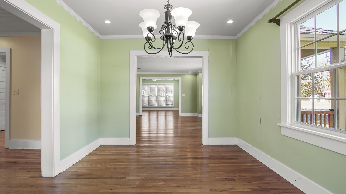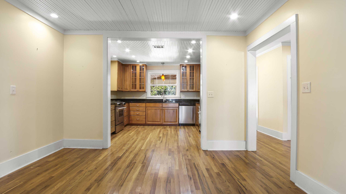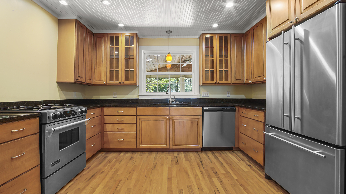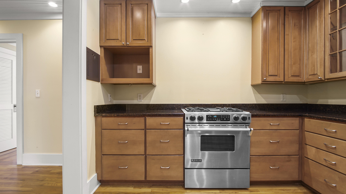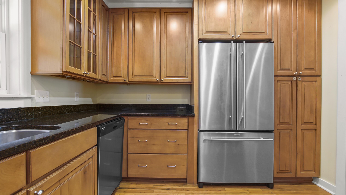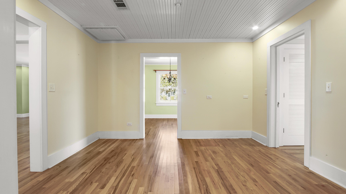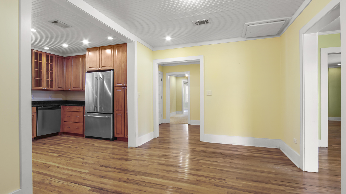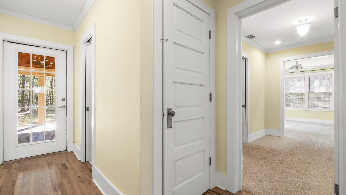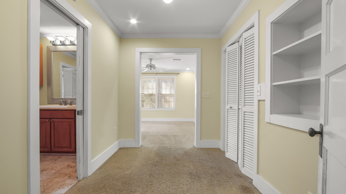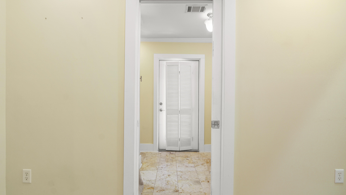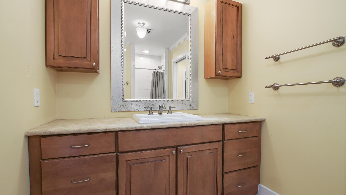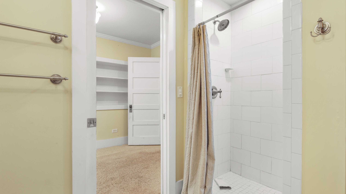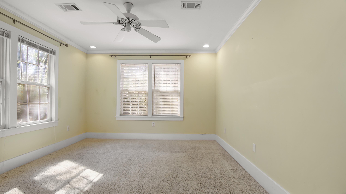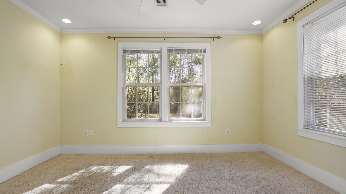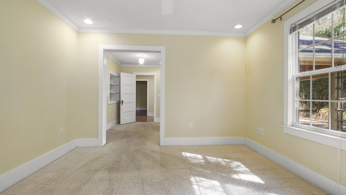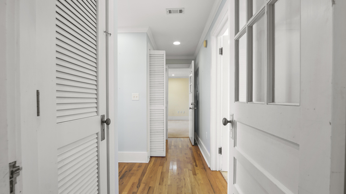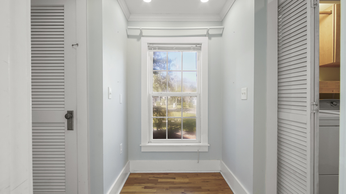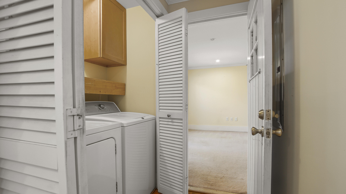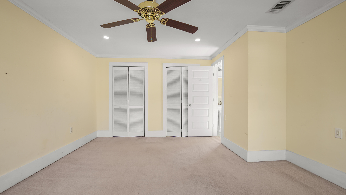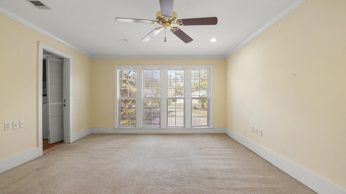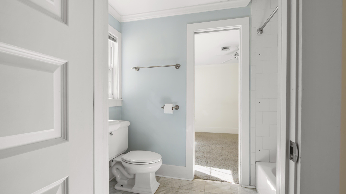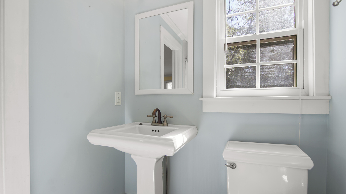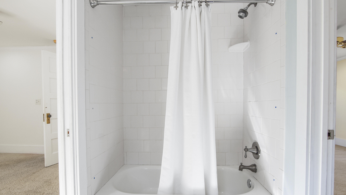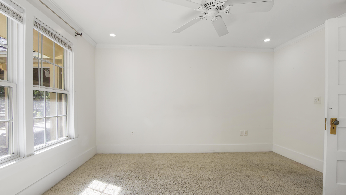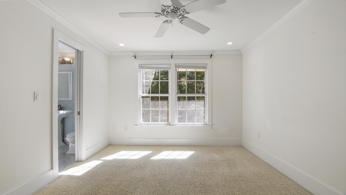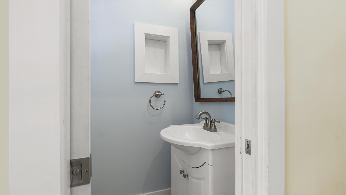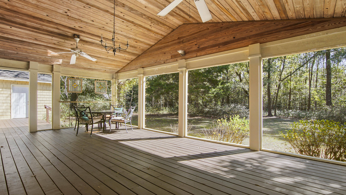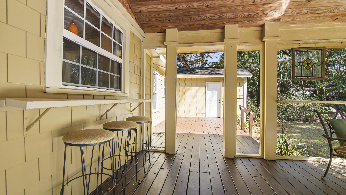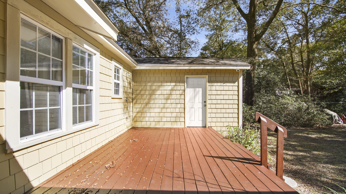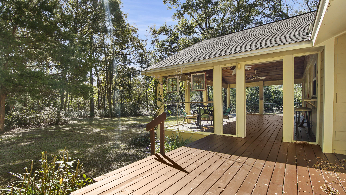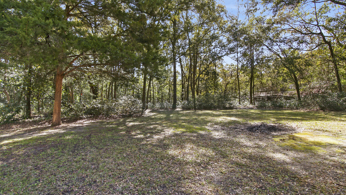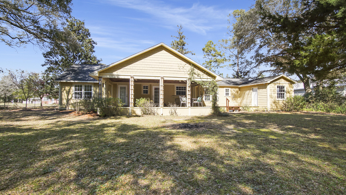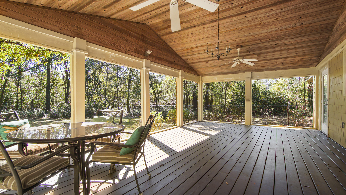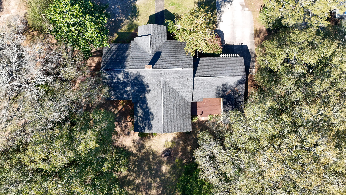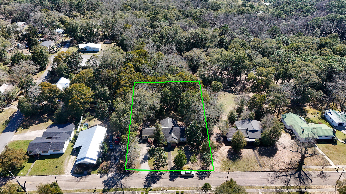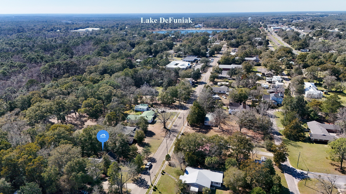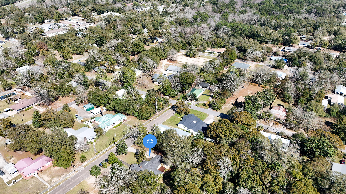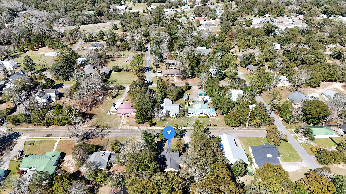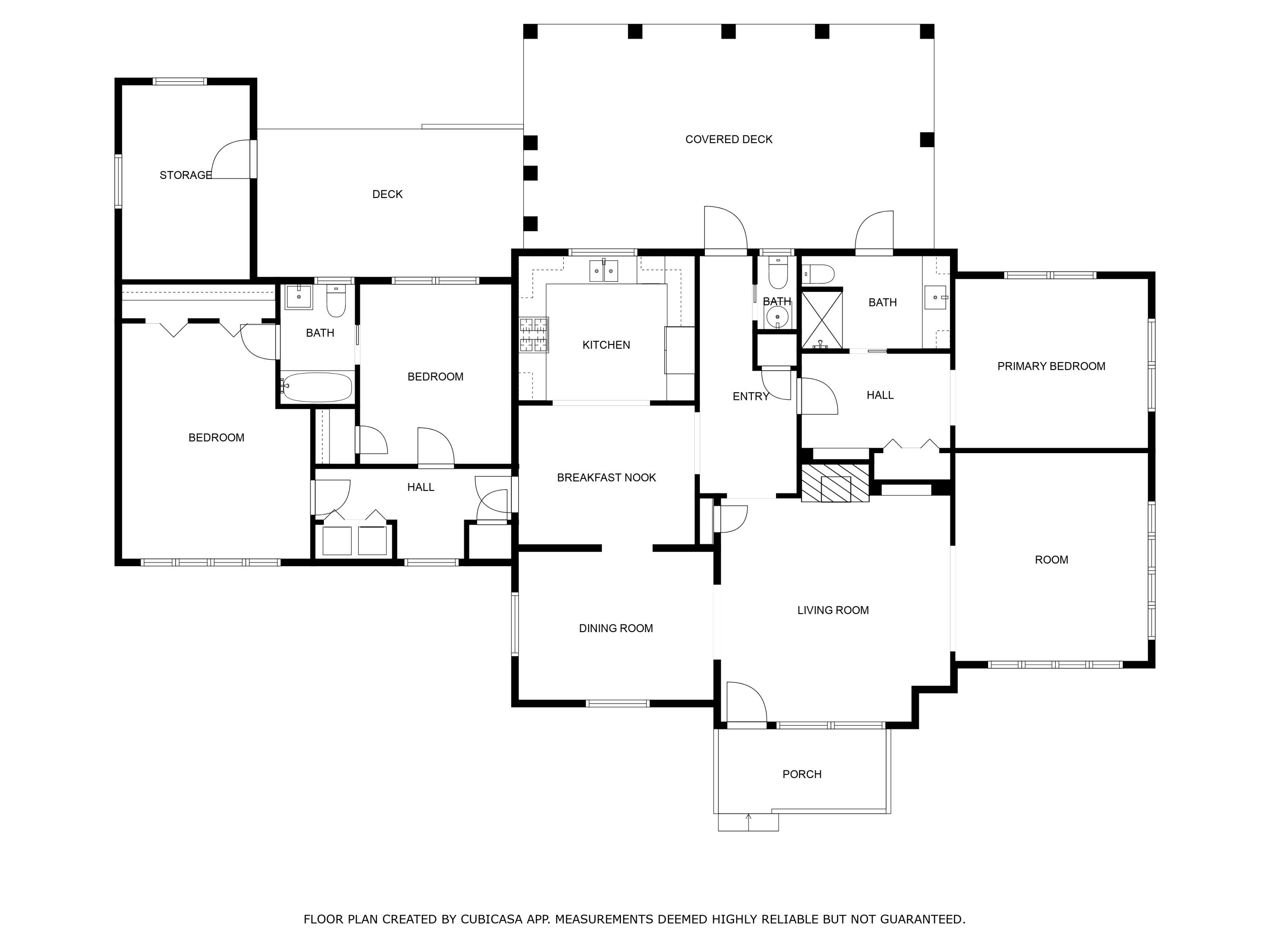DeFuniak Springs, FL 32435
Property Inquiry
Contact a REALTOR® about this property!
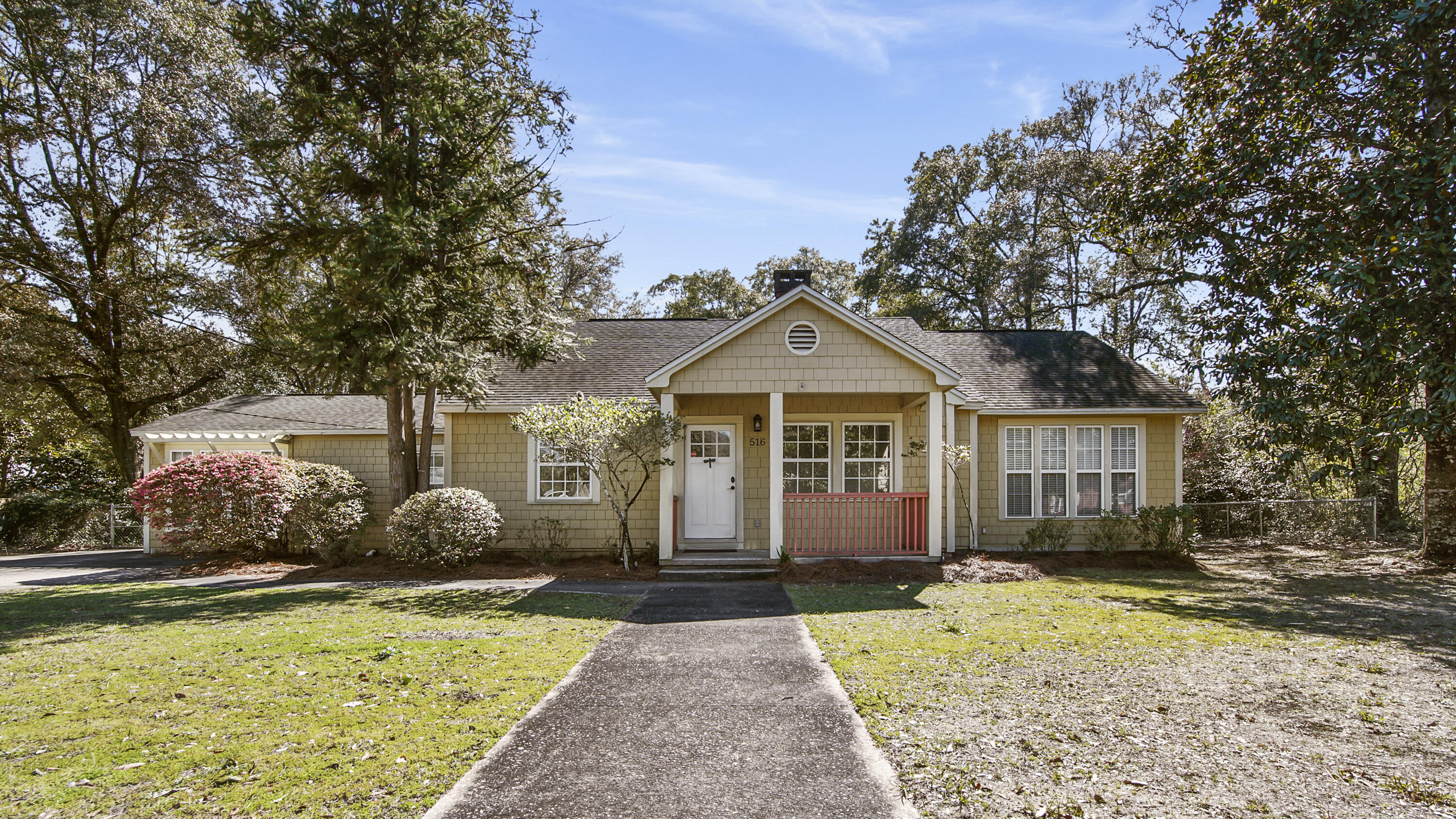
Property Details
Located in the quaint and beautiful DeFuniak Springs and just a short walk from Circle Drive, Lake DeFuniak, and downtown Baldwin Avenue, this lovely property offers both convenience and charm.When you step inside, you'll feel the warm and homey atmosphere right away. The spacious layout features beautiful hardwood floors throughout the living areas, giving it a classic touch that flows nicely. In the kitchen, you'll notice the tongue-and-groove wood ceiling and granite countertops that add both style and functionality to the space. With plenty of recessed lighting, including dimmers for ambiance, this home is perfect for any occasion. Natural light floods in through the many windows, creating a bright and inviting feel. One of the great features of this home is the natural gas fireplace, which provides cozy warmth on those cooler evenings. The kitchen also boasts a natural gas stove, making cooking efficient and enjoyable.
Don't miss the fantastic large back porch with its gorgeous wood tongue-and-groove ceiling. It's the ideal place to enjoy your morning coffee or host evening get-togethers while overlooking your fenced backyard - sitting on just over a half-acre, there's plenty of room for outdoor fun! Plus, you'll find an attached shed for extra storage, perfect for keeping your space tidy and organized.
Built in 1944 and restored in 2005, this home beautifully blends historic charm with modern updates. You really need to see it in person to appreciate all of its unique features!
Don't miss your chance to snag a piece of DeFuniak Springs charm!
| COUNTY | Walton |
| SUBDIVISION | N/A |
| PARCEL ID | 36-3N-19-19050-000-0648 |
| TYPE | Detached Single Family |
| STYLE | Florida Cottage |
| ACREAGE | 1 |
| LOT ACCESS | City Road,Paved Road |
| LOT SIZE | 139' x 196' x 143' x 208' |
| HOA INCLUDE | N/A |
| HOA FEE | N/A |
| UTILITIES | Gas - Natural,Public Sewer,Public Water |
| PROJECT FACILITIES | N/A |
| ZONING | City |
| PARKING FEATURES | N/A |
| APPLIANCES | Dishwasher,Refrigerator,Stove/Oven Gas |
| ENERGY | AC - Central Elect,Heat Cntrl Electric,Water Heater - Elect |
| INTERIOR | Built-In Bookcases,Ceiling Crwn Molding,Fireplace Gas,Floor Hardwood,Floor Tile,Floor WW Carpet,Renovated,Split Bedroom,Washer/Dryer Hookup |
| EXTERIOR | Deck Covered,Deck Open,Fenced Back Yard,Porch,Shower,Workshop |
| ROOM DIMENSIONS | Living Room : 24 x 21 Family Room : 14 x 14 Dining Room : 19 x 12 Dining Area : 17 x 14 Kitchen : 12 x 12 Master Bedroom : 17 x 16 Bedroom : 16 x 15 Bedroom : 22 x 17 Workshop : 13 x 9 |
Schools
Location & Map
From the intersection of US Hwy 331 S and Live Oak Ave E, travel E on Live Oak Ave E toward S 13th St for 0.3 mi, Turn left onto Circle Dr and travel 0.5 mi, Turn left onto College Ave and travel 0.5 mi, Destination will be on the right at sign

