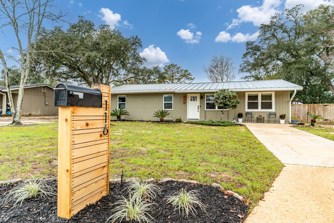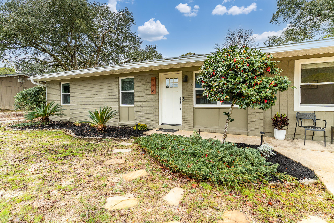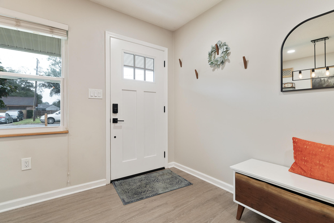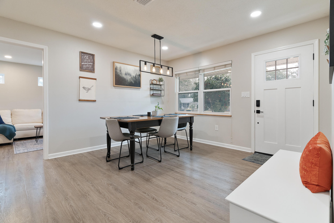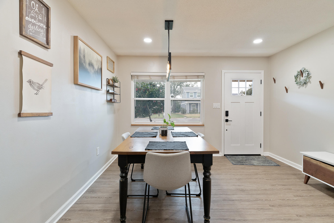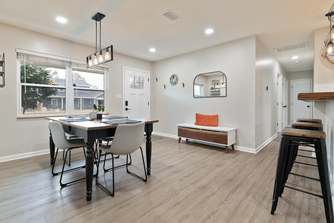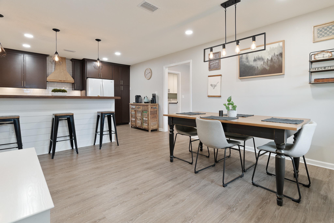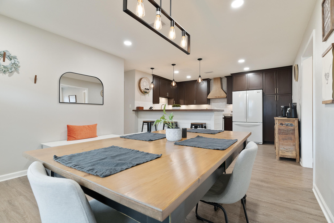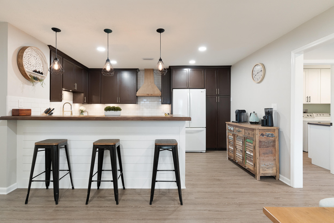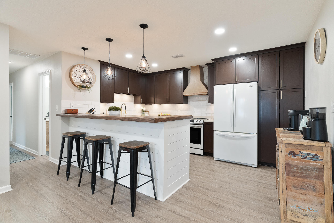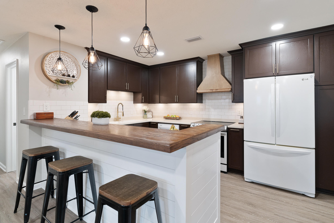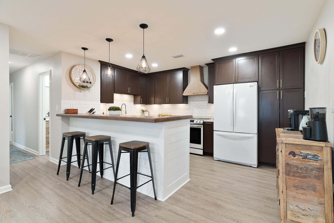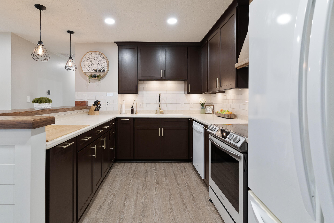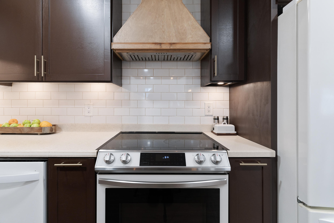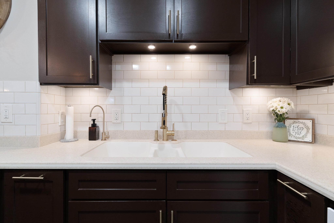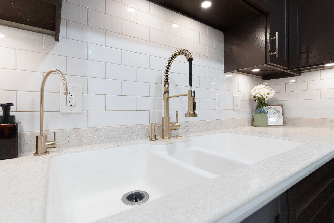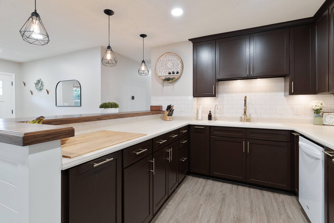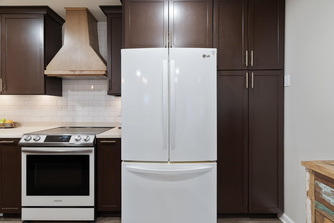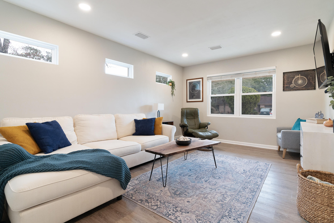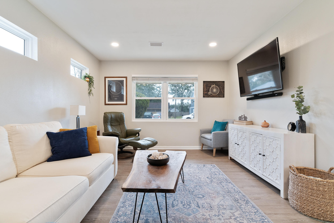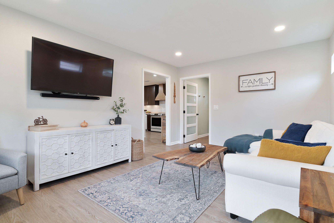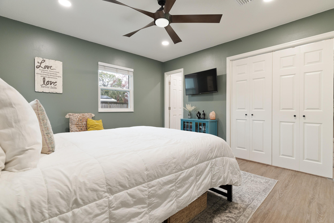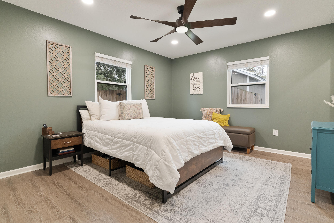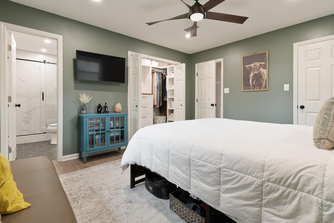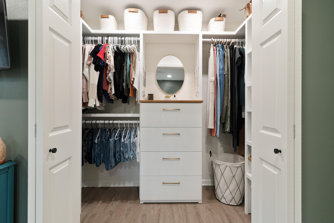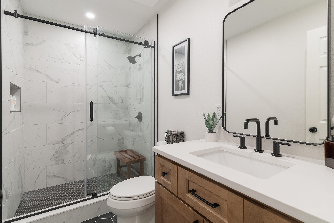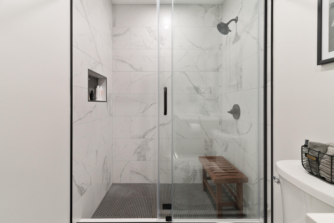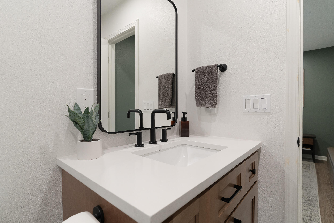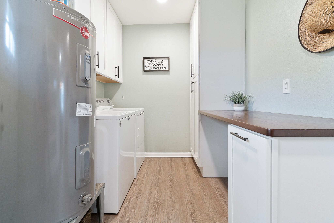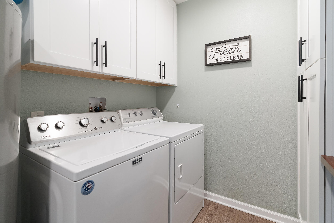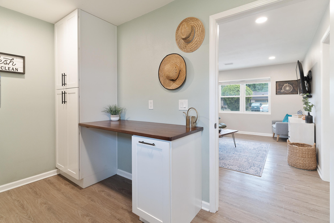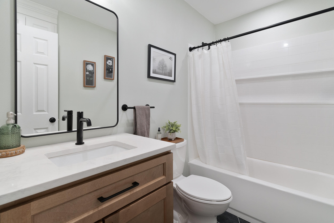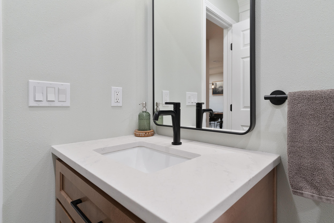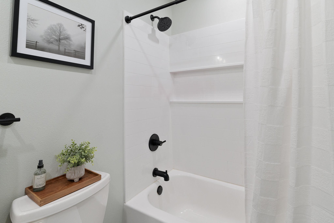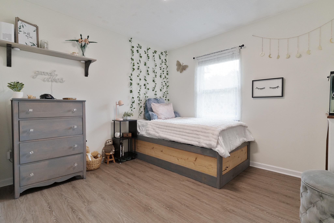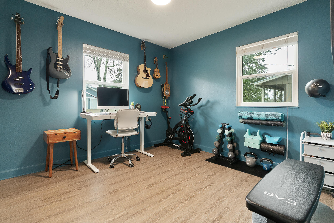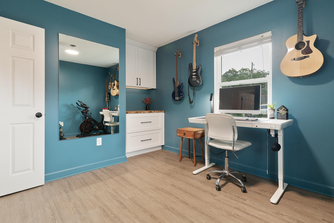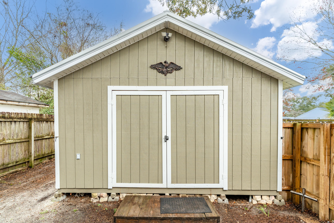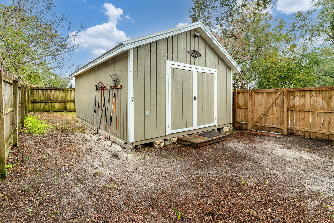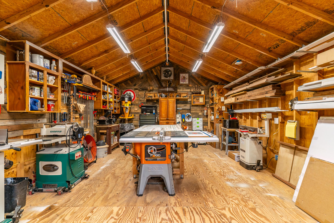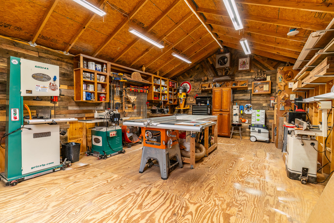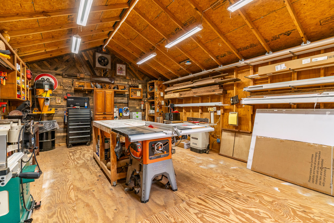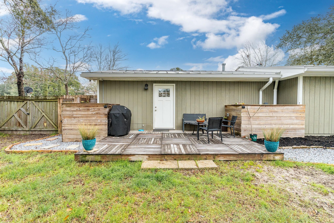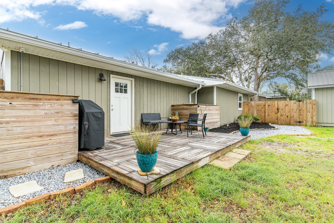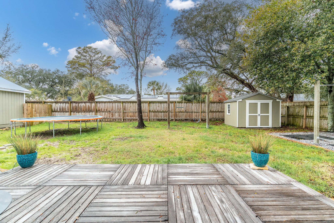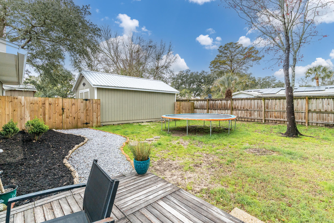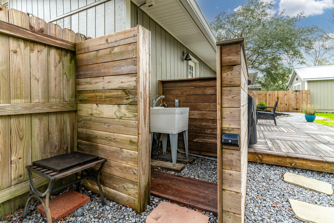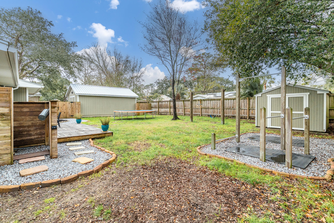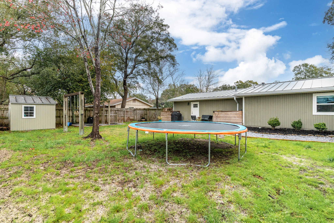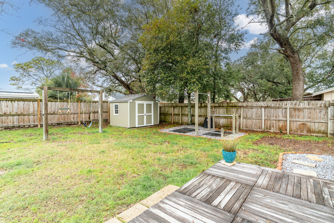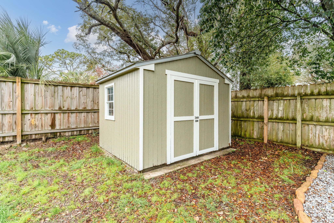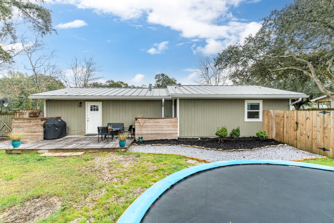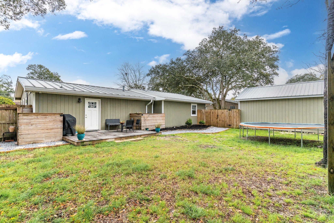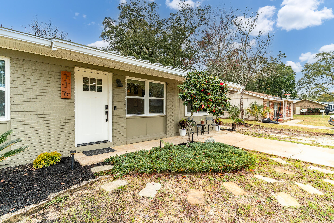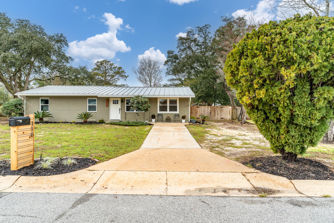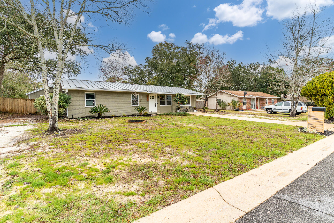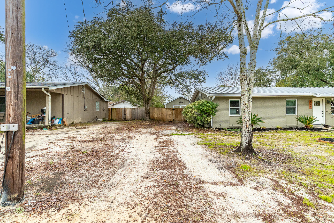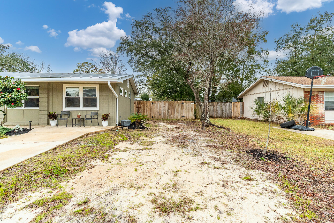Fort Walton Beach, FL 32548
Property Inquiry
Contact Heather Blatz about this property!
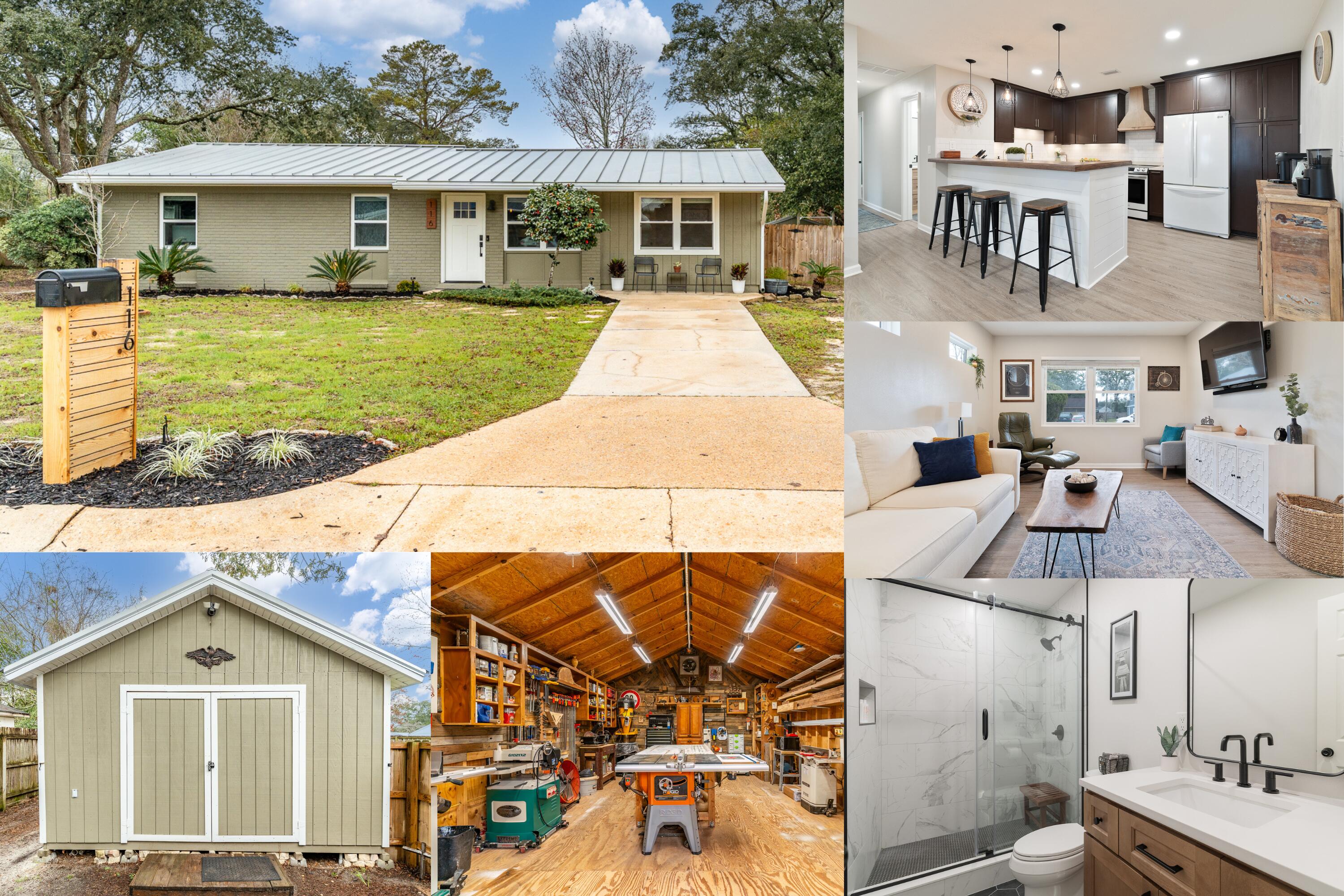
Property Details
Welcome to this Fully Renovated Home with a DREAM WORKSHOP where memories were made and cherished for years! This beautiful house has been thoughtfully designed and upgraded to offer comfort, convenience, and style. From the moment you step in, you'll appreciate the attention to detail from the luxury updates and to added storage to the expansive exterior space to include Workshop, Exterior Workout Station, Custom Patio & ample space for Rv, Boat, Trailer or extra automobile parking. The kitchen is a chef's dream with rollout organizers, including a spice rack, utensil drawer, cutting board, cookie sheet, and pots and pan rollouts for maximum organization. The living room is well lit and spacious, the master suite with walk in closet and stand up shower! Key Features and Updates:
- Smart storage solutions, such as built-in linen closets, laundry and broom closets, a folding table, and office built-ins that provide both file storage and extra office space..
- Located in a growing area with easy access to shopping, dining, entertainment, this home offers both convenience and comfort. Beaches, Hospitals, Eglin & Hurlburt Field, Schools & NWFSC all less than 15 minute drive.
- Spacious Exterior Lot: Whether you have an RV, boat, or work trailers, the exterior lot is large enough to house it all. You can store your toys with ease, exterior wash sink, expanded deck for your enjoyment, workout station, & seller had many trucks & trailers that he was able to easily maneuver into the back and side yards.
- DREAM Workshop: The Dream Workshop was built with growth and functionality in mind, providing the perfect space for a custom woodworker. The foundation is overbuilt to easily accommodate larger woodworking equipment, while a larger-than-necessary power supply with multiple 220v circuits ensures versatility and efficiency. Storage options were thoughtfully integrated, with racks for lumber and built-in storage for tools, maximizing the footprint for optimal workflow. With 16x24 dimensions, 8' sidewalls, and a vaulted 13' peak, this shop is the ideal environment for any woodworking project, from cabinets to custom built-ins.
Full House Renovation
- Major Items include whole house plumbing, Upgraded Uponor Supply electrical (2025), HVAC (2024), Water Heater(2022), 50-Year Metal Roof (2005) Double Pane Windows(2015)
- Brand New Master & Hall Bathrooms with extra hidden storage, tile floors.
- Upgraded master walk in closet with custom built ins
- Upgraded Laundry Room with tons of storage
- Kitchen renovations (2020)
- New flooring (2021) with luxurious LVP throughout the home and tile in the bathrooms for added elegance.
- Wind Mitigation Inspection (2024)
- Pest Control Termite Bait Stations (Bryan Pest Control)
This house has been loved and cared for, and it shows in the quality updates and functional layout. It's a home where you'll immediately feel like you belong - just as the current owners did when they first found it in 2005, amidst multiple offers and with a sense of destiny. Now, it's your turn to experience all that this home has to offer. Come and see it today - we can't wait to show you around!
Small Shed is As Is, No Sprinkler System or Well.
| COUNTY | Okaloosa |
| SUBDIVISION | OAKLAND ADDN |
| PARCEL ID | 09-2S-24-1860-0011-0040 |
| TYPE | Detached Single Family |
| STYLE | Ranch |
| ACREAGE | 0 |
| LOT ACCESS | City Road,Paved Road |
| LOT SIZE | 80X108 |
| HOA INCLUDE | N/A |
| HOA FEE | N/A |
| UTILITIES | Electric,Phone,Public Sewer,Public Water,TV Cable |
| PROJECT FACILITIES | N/A |
| ZONING | City,Resid Single Family |
| PARKING FEATURES | N/A |
| APPLIANCES | Range Hood,Refrigerator,Stove/Oven Electric |
| ENERGY | AC - Central Elect,Ceiling Fans,Double Pane Windows,Heat Cntrl Electric,Insulated Doors,Ridge Vent,Water Heater - Elect,Water Heater - Gas |
| INTERIOR | Built-In Bookcases,Floor Tile,Floor Vinyl,Lighting Recessed,Newly Painted,Pantry,Renovated,Shelving,Washer/Dryer Hookup,Window Treatmnt None,Woodwork Painted |
| EXTERIOR | Fenced Back Yard,Fenced Lot-All,Patio Open,Porch,Renovated,Workshop,Yard Building |
| ROOM DIMENSIONS | Kitchen : 15 x 11 Living Room : 12 x 15 Master Bedroom : 13 x 13 Bedroom : 13 x 11 Bedroom : 11 x 10 |
Schools
Location & Map
North on Mary Esther BLVD from highway 98. Right on Sullivan, Left on N Audrey, Home on Left.

