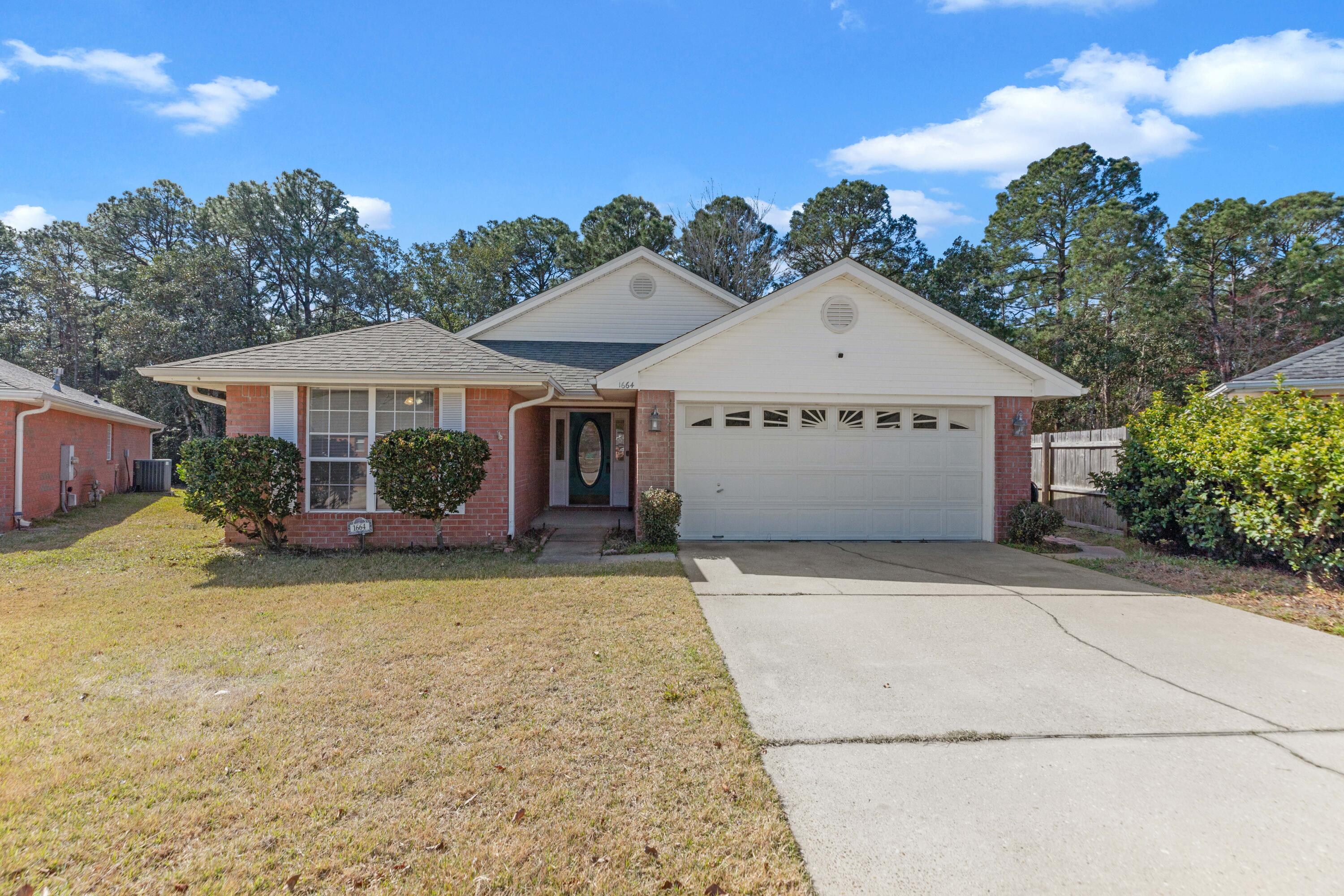Fort Walton Beach, FL 32547
Property Inquiry
Contact The Proper Group about this property!

Property Details
Charming 3-Bedroom Home in Emerald Village - Move-In Ready!Welcome home to this beautifully maintained 3-bedroom, 2-bath brick home in the highly sought-after Emerald Village community of Fort Walton Beach, FL! Perfectly located just outside the Hurlburt Field side gate, this home offers both convenience and comfort.Step inside to find freshly painted interiors and tile flooring throughout, creating a bright and low-maintenance living space. The spacious living area flows seamlessly into the kitchen and dining area, making it perfect for entertaining.Enjoy energy efficiency and savings with solar panels, a fantastic feature that reduces utility costs year-round. The primary suite offers a private retreat with an ensuite bath, while the additional bedrooms provide ample... space for family, guests, or a home office.
Outside, the backyard is ready for relaxation and gatherings, with plenty of space to make it your own. Located close to shopping, dining, and the beautiful beaches of the Emerald Coast, this home is a must-see!
Schedule your showing today and make this Emerald Village gem yours!
| COUNTY | Okaloosa |
| SUBDIVISION | EMERALD VILLAGE S/D |
| PARCEL ID | 09-2S-24-1222-000B-0290 |
| TYPE | Detached Single Family |
| STYLE | Contemporary |
| ACREAGE | 0 |
| LOT ACCESS | County Road,Paved Road |
| LOT SIZE | 36 x 166 x 125 x 131 |
| HOA INCLUDE | N/A |
| HOA FEE | N/A |
| UTILITIES | Electric,Gas - Natural,Phone,Public Sewer,Public Water,TV Cable |
| PROJECT FACILITIES | N/A |
| ZONING | County,Resid Single Family |
| PARKING FEATURES | Garage Attached |
| APPLIANCES | Auto Garage Door Opn,Dishwasher,Refrigerator W/IceMk,Stove/Oven Gas |
| ENERGY | AC - Central Elect,AC - High Efficiency,Heat Cntrl Gas,Water Heater - Gas |
| INTERIOR | Floor Tile,Furnished - None,Newly Painted,Split Bedroom,Upgraded Media Wing,Walls Wainscoting |
| EXTERIOR | Fenced Privacy,Patio Covered |
| ROOM DIMENSIONS | Master Bedroom : 17 x 13 Bedroom : 11 x 11 Bedroom : 11 x 11 Dining Area : 10 x 11 Living Room : 20 x 12 Office : 13 x 10 Breakfast Room : 13 x 11 Kitchen : 11 x 10 |
Schools
Location & Map
From Martin Luther King Jr Blvd - turn onto Florence Avenue - Home will be on the end of right-side cul de sac.







































