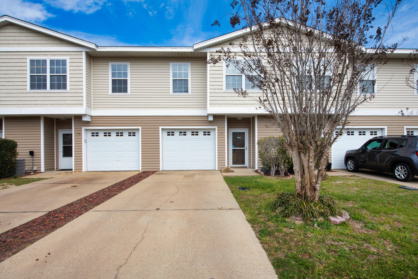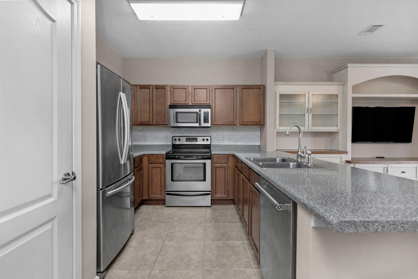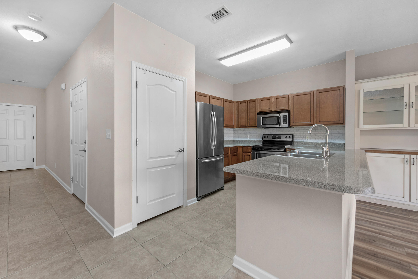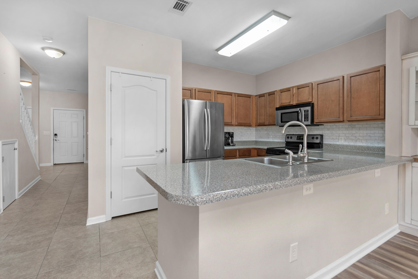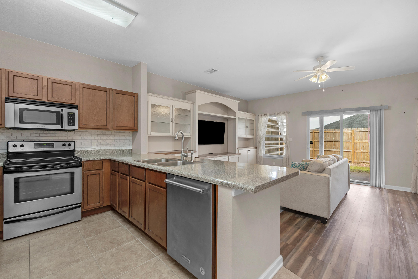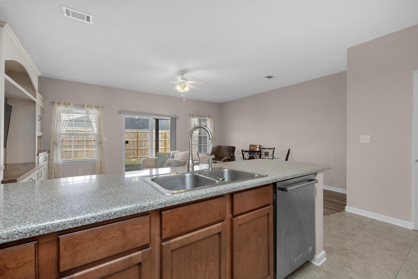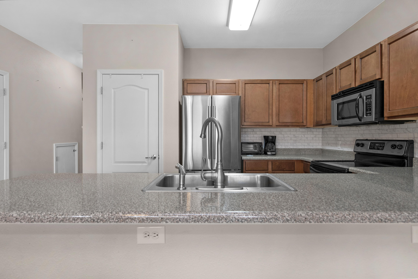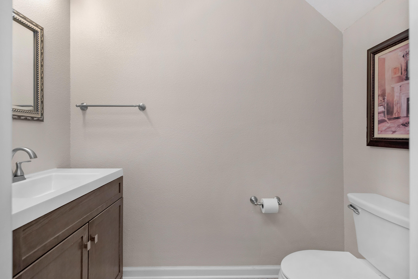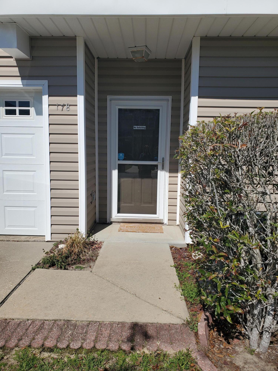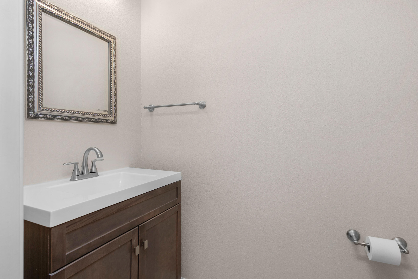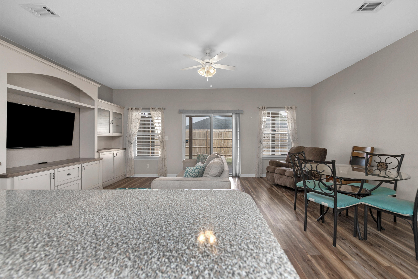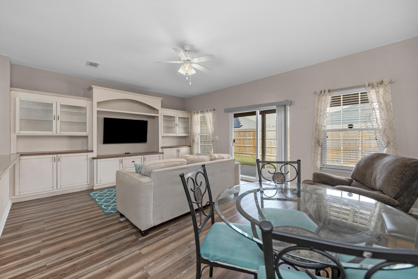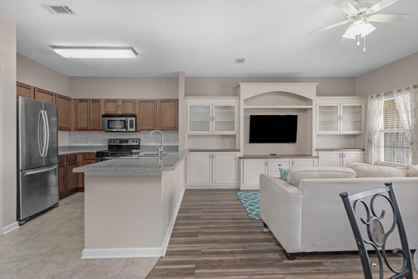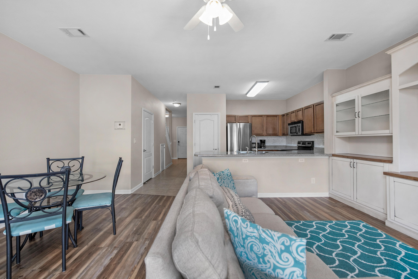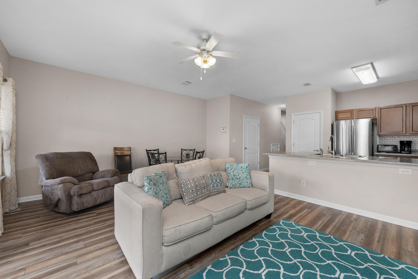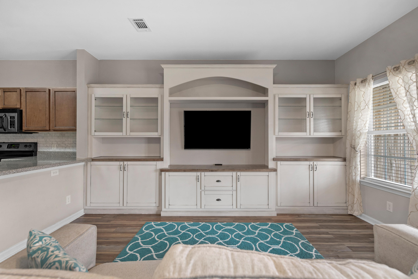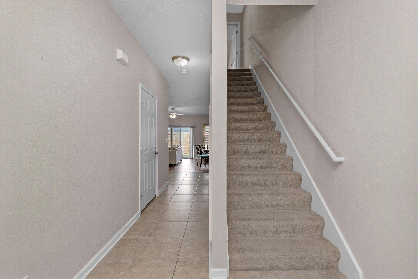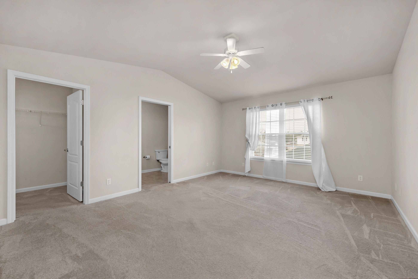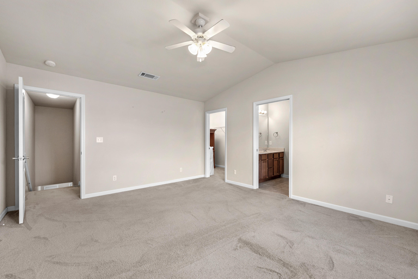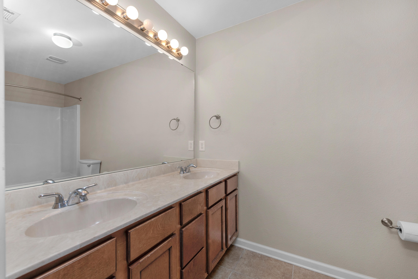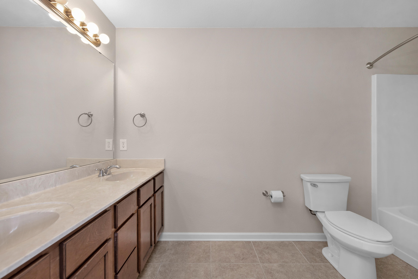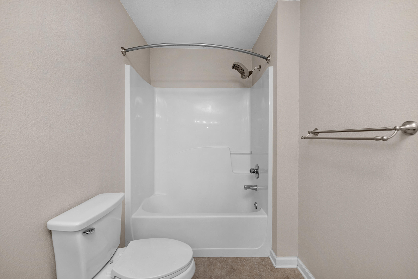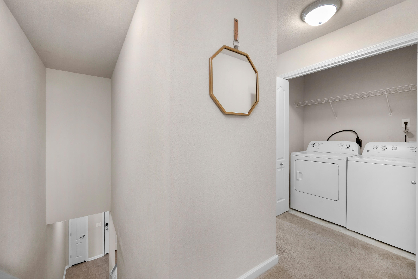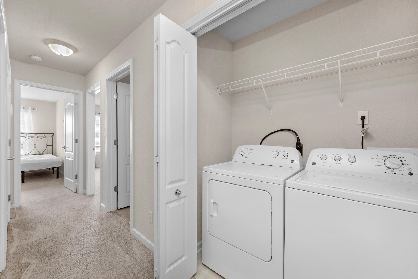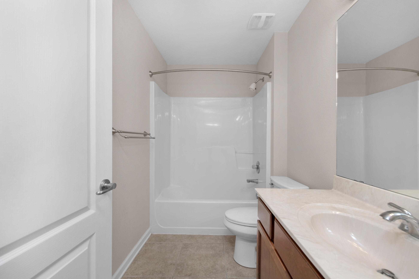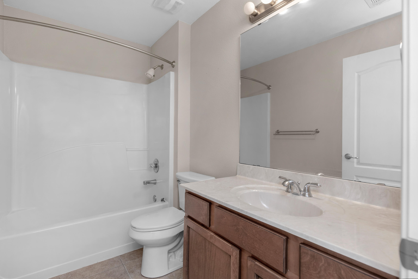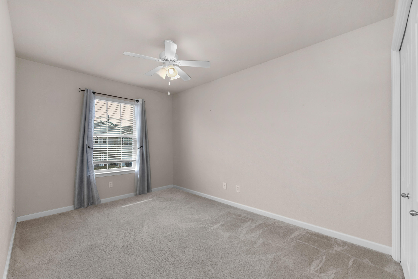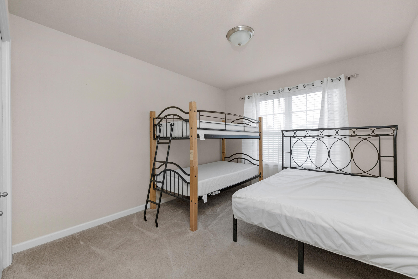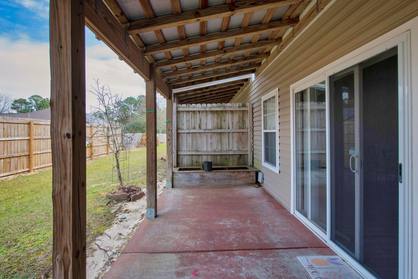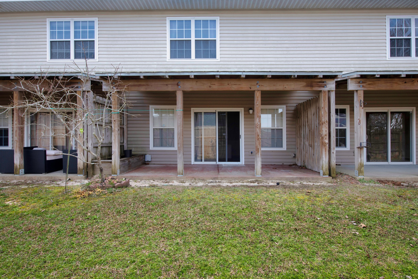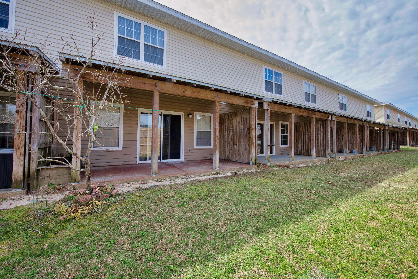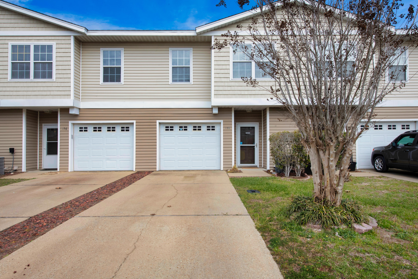Crestview, FL 32539
Property Inquiry
Contact Yvonne West about this property!
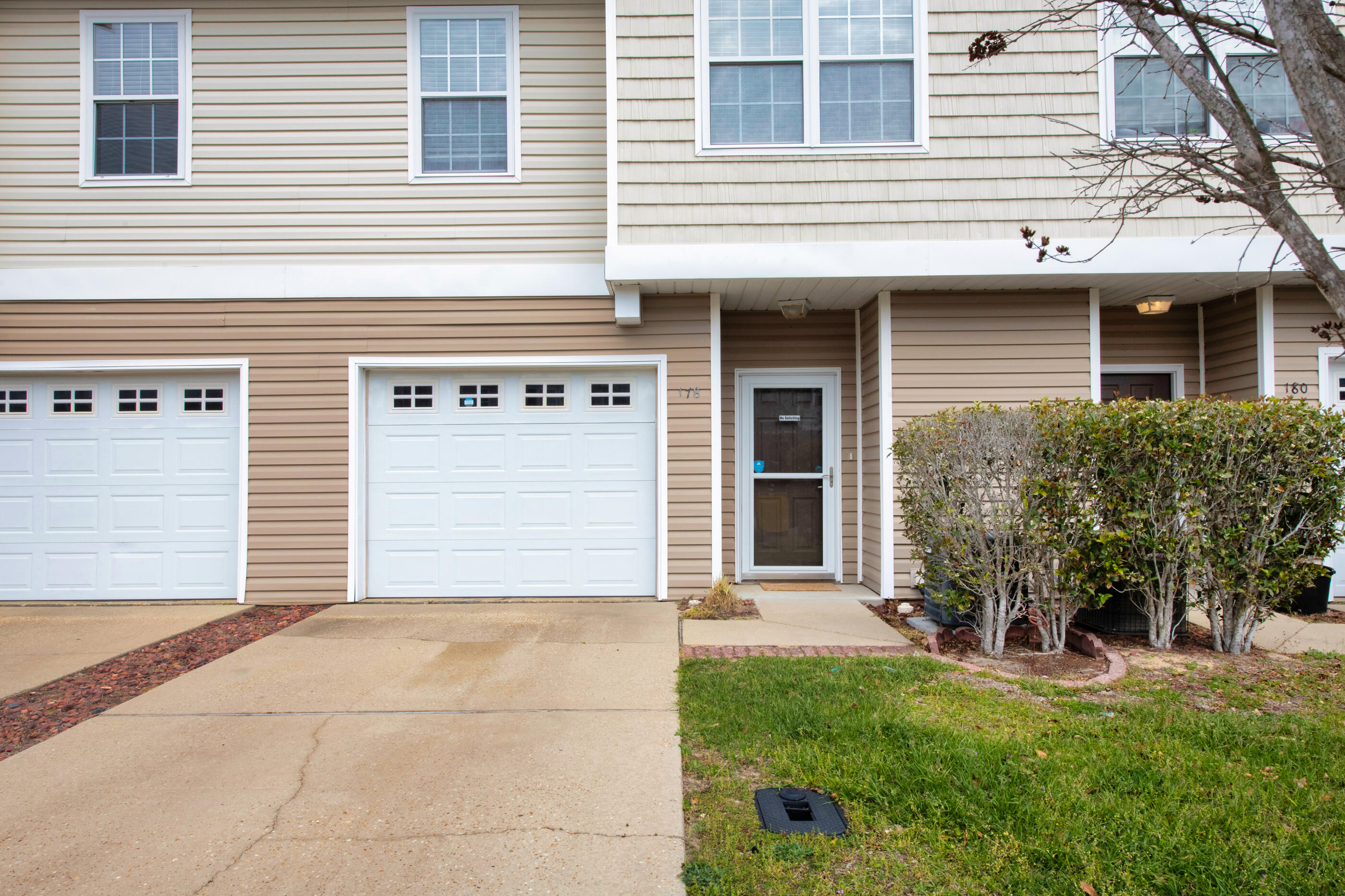
Property Details
Spacious, well-maintained townhome, with easy access to I-10, bases, restaurants and shopping! The kitchen is equipped with stainless appliances, pantry, and ceramic tile flooring. The adjacent living/dining area has beautiful luxury vinyl flooring and built-in shelving and entertainment center, and looks out onto a covered patio perfect for entertaining. Upstairs are three carpeted bedrooms, full bath, and laundry room. The large master suite boasts cathedral ceilings, a huge walk-in closet, and spacious master bath with double sinks. Schedule your showing today! New AC motherboard. Items still in property will be removed by seller.
| COUNTY | Okaloosa |
| SUBDIVISION | Iron Horse Townhomes Ph 1 |
| PARCEL ID | 21-3N-23-1110-000B-0250 |
| TYPE | Attached Single Unit |
| STYLE | Townhome |
| ACREAGE | 0 |
| LOT ACCESS | City Road |
| LOT SIZE | N/A |
| HOA INCLUDE | Accounting,Ground Keeping,Management |
| HOA FEE | 352.11 (Quarterly) |
| UTILITIES | Electric,Public Sewer,Public Water |
| PROJECT FACILITIES | N/A |
| ZONING | City,Resid Single Family |
| PARKING FEATURES | Garage Attached |
| APPLIANCES | Dishwasher,Disposal,Dryer,Fire Alarm/Sprinkler,Microwave,Oven Self Cleaning,Refrigerator,Smoke Detector,Stove/Oven Electric |
| ENERGY | AC - Central Elect,Ceiling Fans,Double Pane Windows,Heat Cntrl Electric,Insulated Doors,Storm Doors,Water Heater - Elect |
| INTERIOR | Breakfast Bar,Ceiling Cathedral,Floor Tile,Floor WW Carpet,Pantry,Washer/Dryer Hookup,Window Treatment All |
| EXTERIOR | Deck Open |
| ROOM DIMENSIONS | Garage : 19 x 11.5 Kitchen : 12 x 10 Living Room : 19 x 15 Half Bathroom : 8 x 4 Master Bedroom : 16 x 13.5 Master Bathroom : 12 x 5.5 Full Bathroom : 9 x 5 Bedroom : 13 x 9 Bedroom : 12 x 10 |
Schools
Location & Map
From 85, turn east onto E Redstone Avenue. In approximately 1.8 miles, turn left onto Broadsword Lane, then right on Iron Horse Dr. 178 is on the left.

