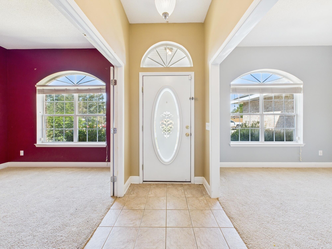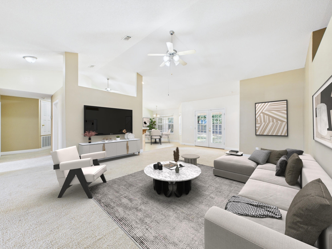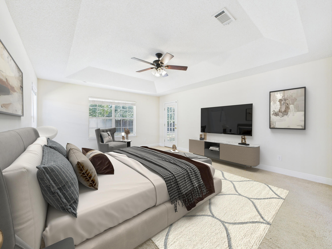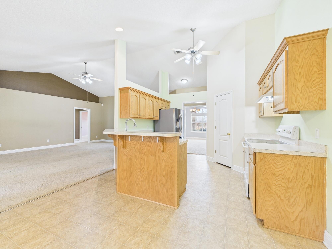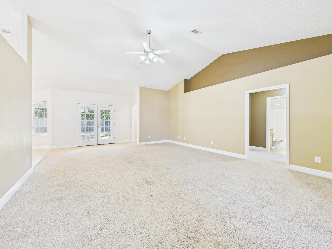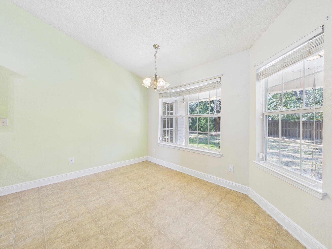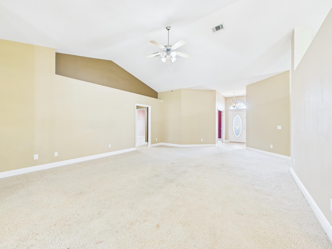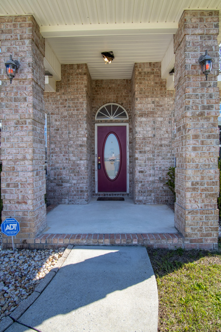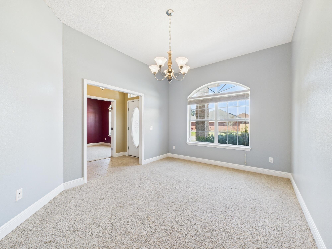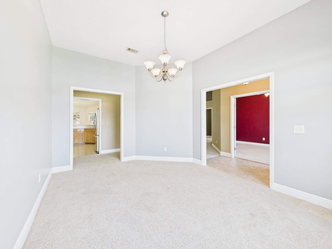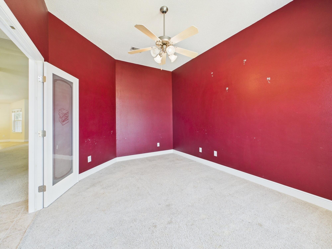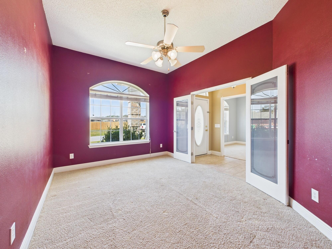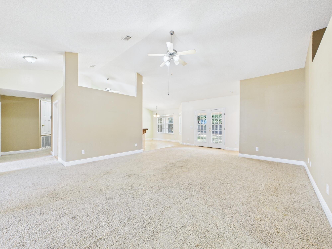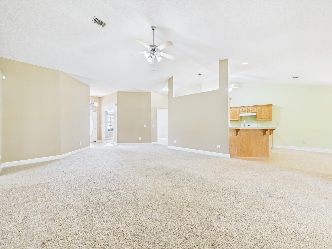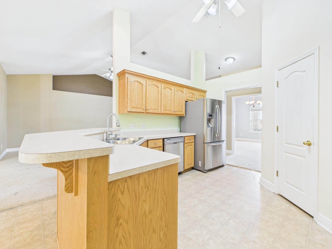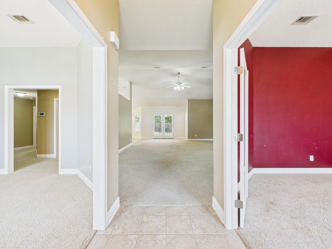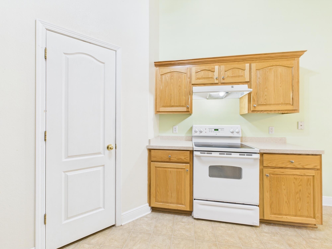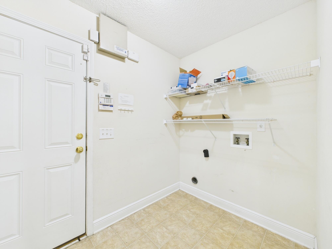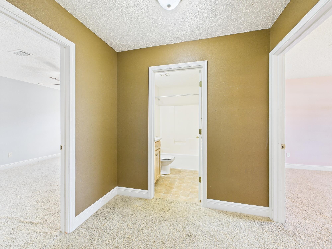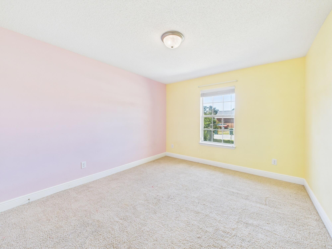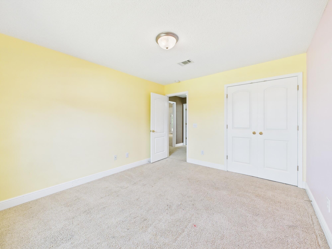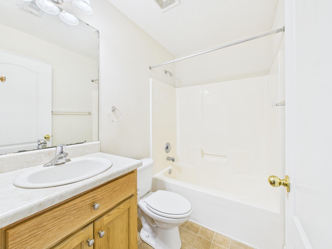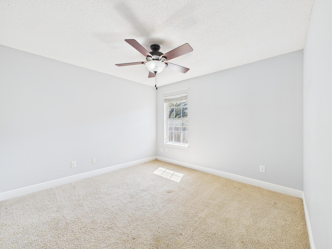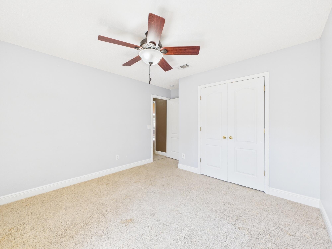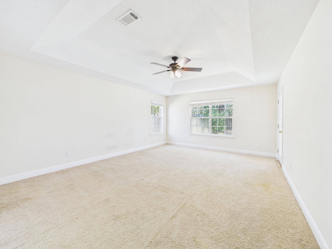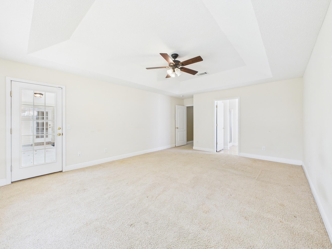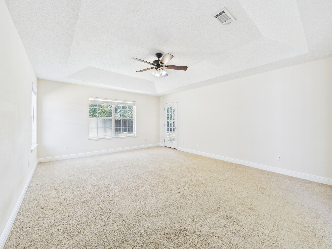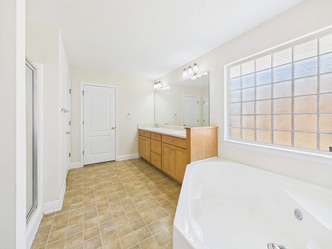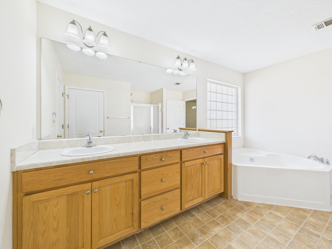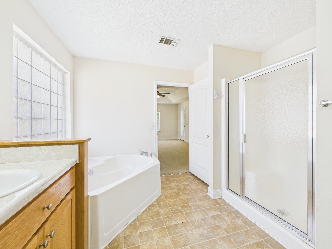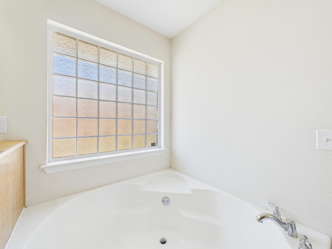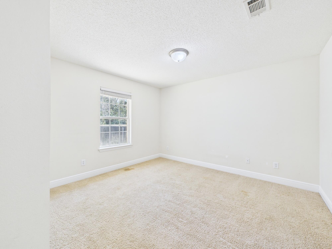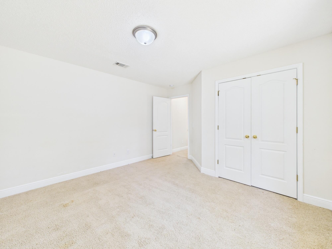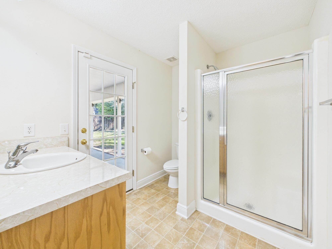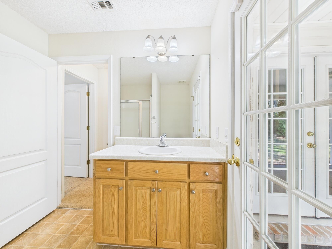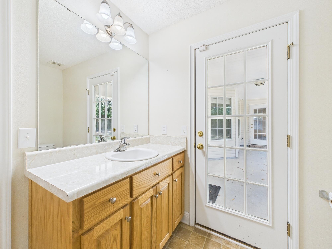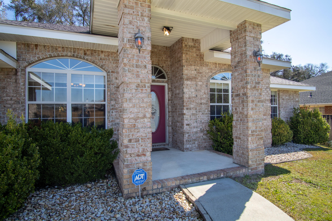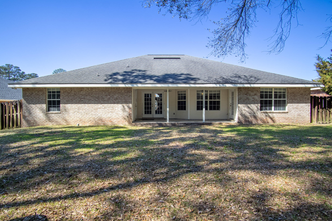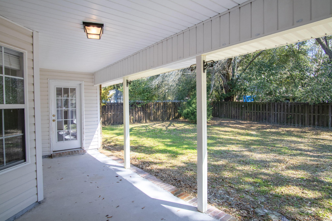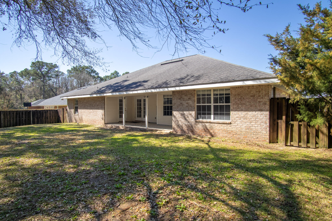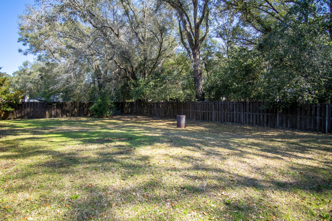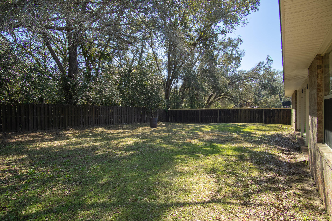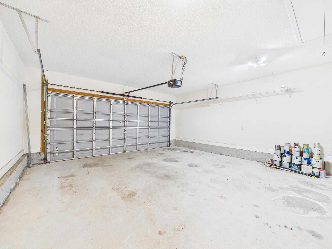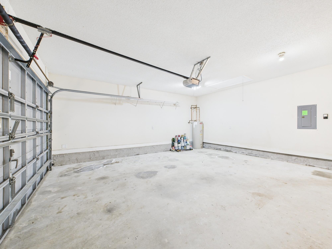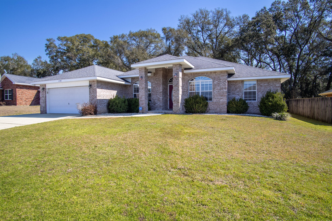Crestview, FL 32536
Property Inquiry
Contact Your House Team about this property!
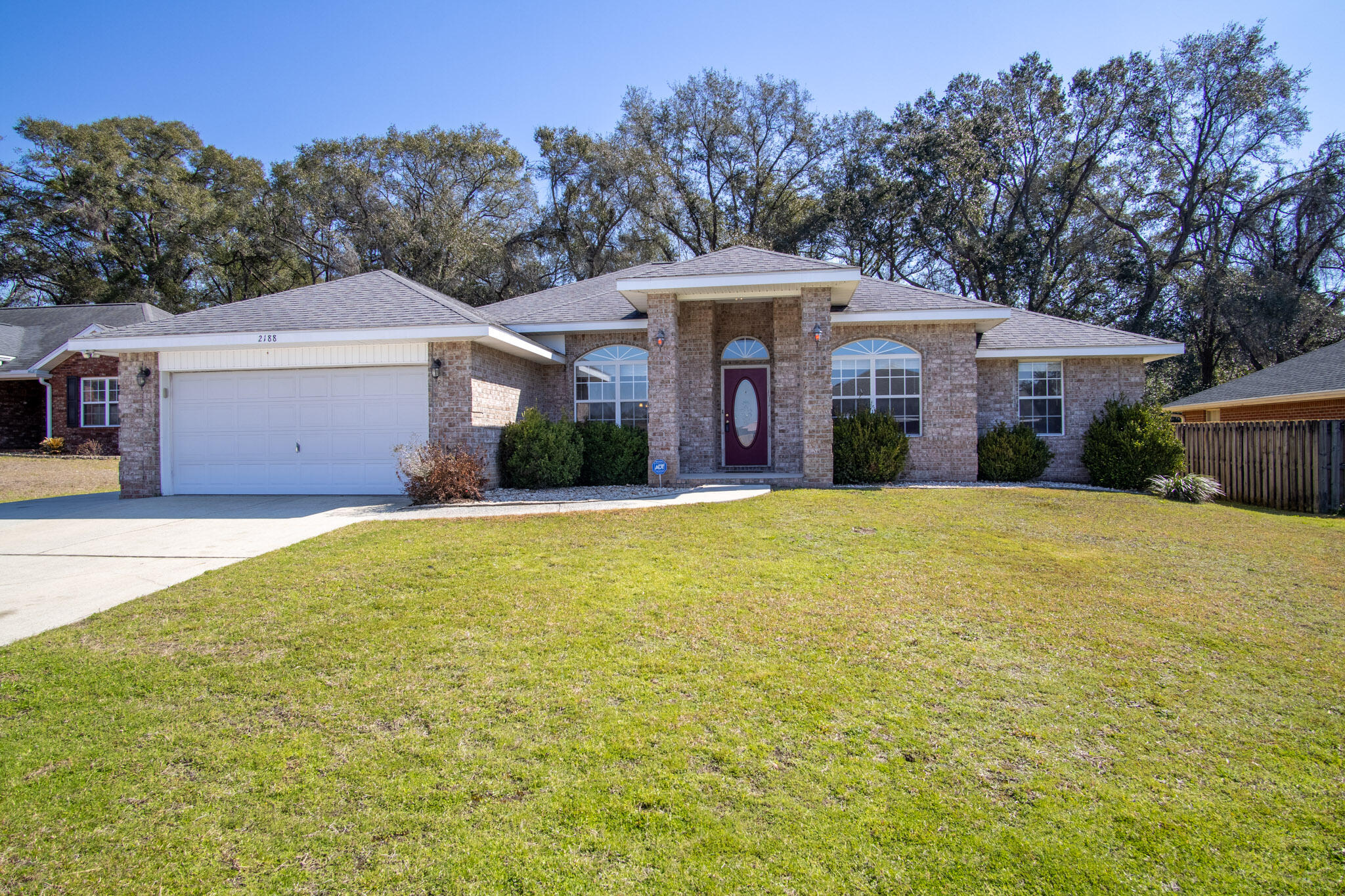
Property Details
Hey there! Let's talk about this fantastic opportunity! This all-brick, 4-bedroom, 3-bath home is packed with potential! And yes, you still get the amazing benefit of NO city taxes - that's real savings in your pocket!Stepping inside, you'll immediately notice the grand scale of this home. Those 10-foot ceilings in the tiled foyer are impressive, and the formal living and dining rooms are just waiting for your personal touch.The open floor plan is a real highlight! Imagine the possibilities with the cathedral ceilings soaring over the family room, kitchen, and breakfast nook. Double French doors lead to the back porch and the private, fenced yard - think of all the outdoor gatherings you could have! The kitchen has all the essentials: lots of cabinets, a smooth top range, pantry, and a breakfast bar. The breakfast nook overlooks the backyard, creating a lovely space for morning coffee.
And the master suite? It's a true retreat! Coffered ceiling, and a spacious bathroom with double vanities, a garden tub, and a huge walk-in closet!
The other side of the home features bedrooms 2 and 3 sharing a bathroom, and bedroom 4 with its own bathroom and porch access - perfect for guests. This is a spacious family home!
This is a great opportunity to get a lot of square footage and potential in a desirable area. Come see the possibilities for yourself and make this home your own! Let's talk!
| COUNTY | Okaloosa |
| SUBDIVISION | LEE FARMS PH I |
| PARCEL ID | 12-3N-24-1100-000B-0830 |
| TYPE | Detached Single Family |
| STYLE | Contemporary |
| ACREAGE | 0 |
| LOT ACCESS | County Road,Paved Road |
| LOT SIZE | 80X137 |
| HOA INCLUDE | N/A |
| HOA FEE | 100.00 (Annually) |
| UTILITIES | Electric,Phone,Public Water,Septic Tank,TV Cable,Underground |
| PROJECT FACILITIES | N/A |
| ZONING | County,Resid Single Family |
| PARKING FEATURES | Garage |
| APPLIANCES | Auto Garage Door Opn,Dishwasher,Oven Self Cleaning,Range Hood,Smoke Detector,Smooth Stovetop Rnge,Stove/Oven Electric,Warranty Provided |
| ENERGY | AC - Central Elect,Ceiling Fans,Double Pane Windows,Heat Pump Air To Air,Ridge Vent,Water Heater - Elect |
| INTERIOR | Breakfast Bar,Ceiling Cathedral,Ceiling Raised,Ceiling Tray/Cofferd,Floor Tile,Floor Vinyl,Floor WW Carpet,Guest Quarters,Pantry,Pull Down Stairs,Split Bedroom,Washer/Dryer Hookup,Woodwork Painted |
| EXTERIOR | Fenced Back Yard,Fenced Privacy,Porch Open |
| ROOM DIMENSIONS | Foyer : 8 x 4.66 Living Room : 15 x 11 Dining Room : 15 x 11.16 Family Room : 28.83 x 17.41 Breakfast Room : 12 x 9.25 Kitchen : 13 x 12 Master Bedroom : 19 x 14.58 Master Bathroom : 13 x 10.75 Bedroom : 13 x 11 Full Bathroom : 7.41 x 5 Bedroom : 11.5 x 11 Bedroom : 12.58 x 11 Full Bathroom : 8.58 x 7.41 Laundry : 8.16 x 5.66 Garage : 20 x 20 |
Schools
Location & Map
Take Hwy 90 West from Crestview to a right turn, just past Old Bethel Road, into Lee Farm. Follow Lee Farm to a right on Hagood Loop. The house is almost to the end of the road on the left.

