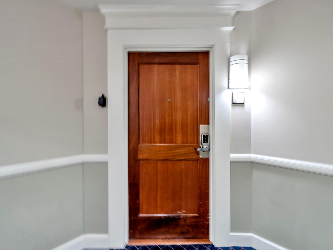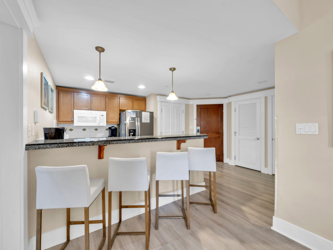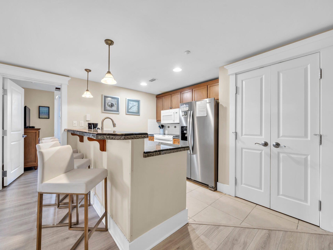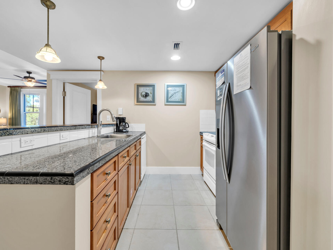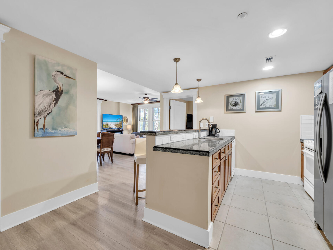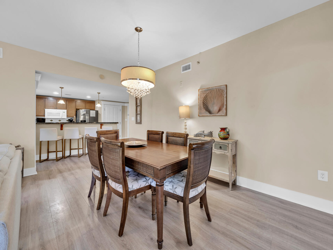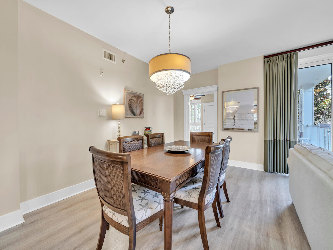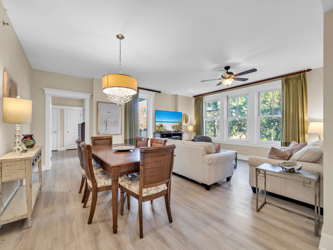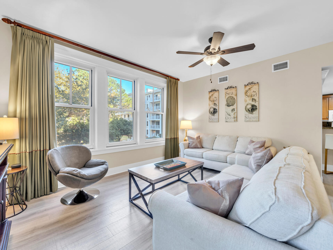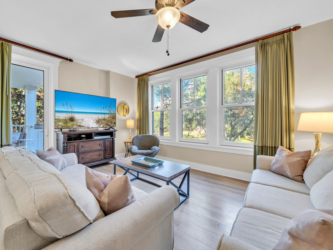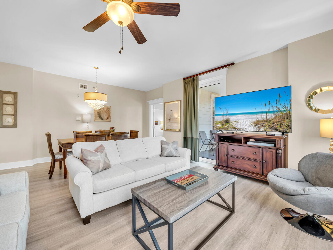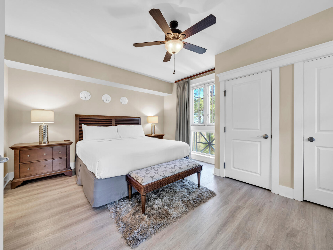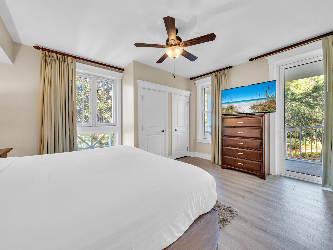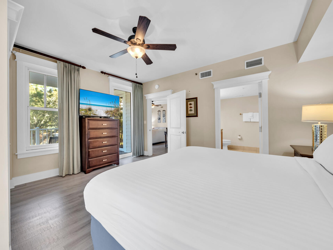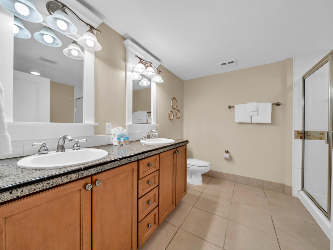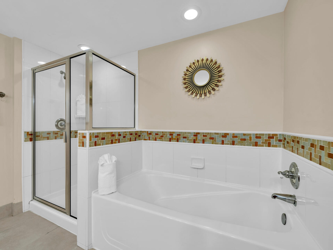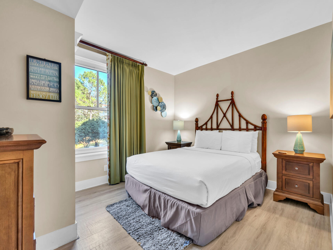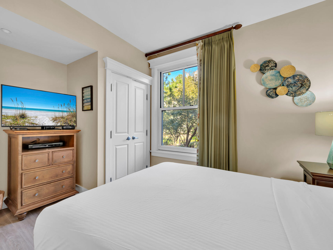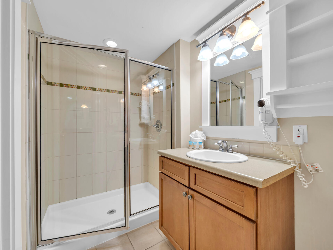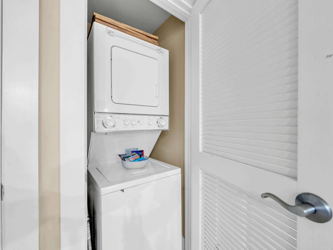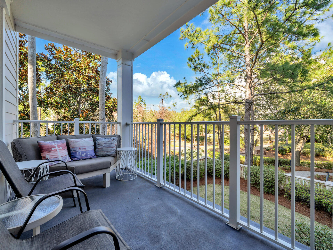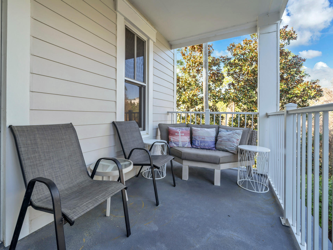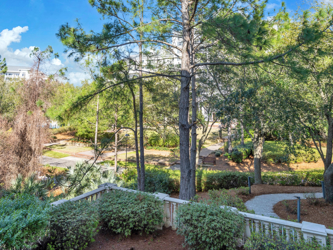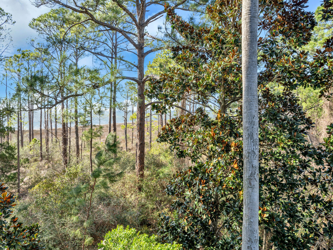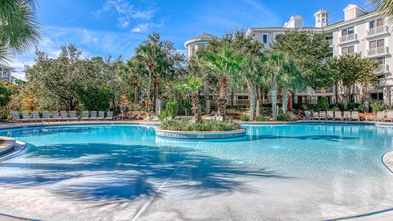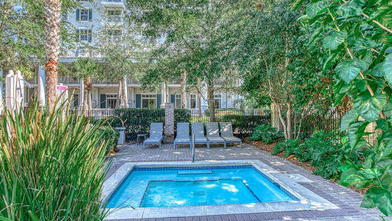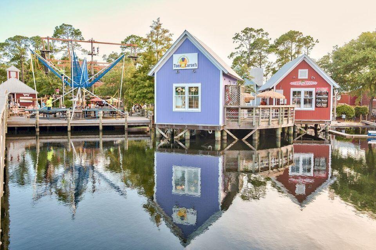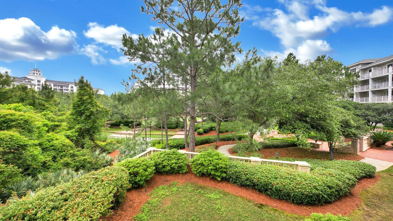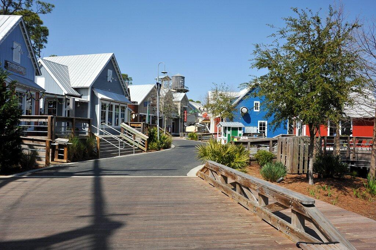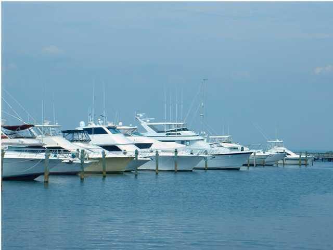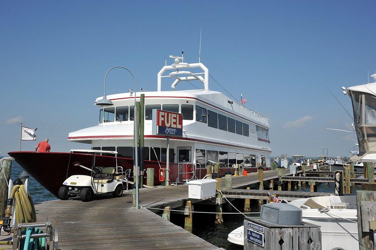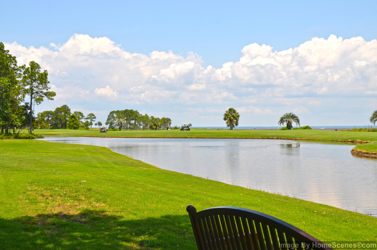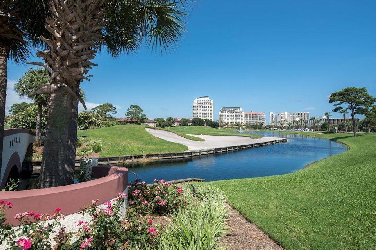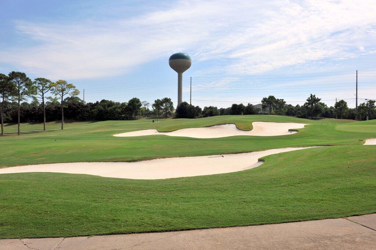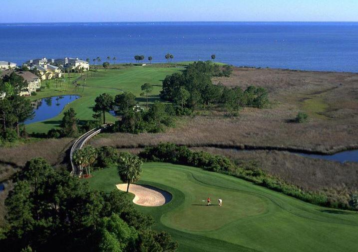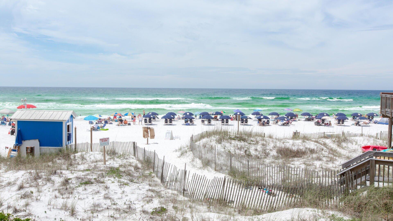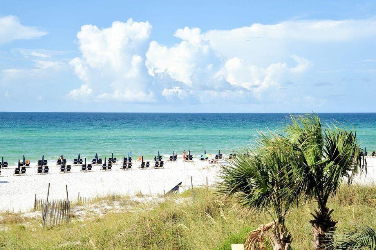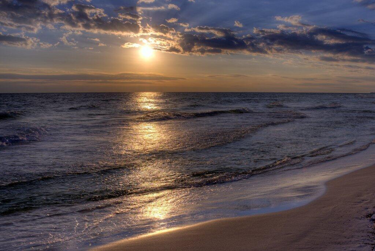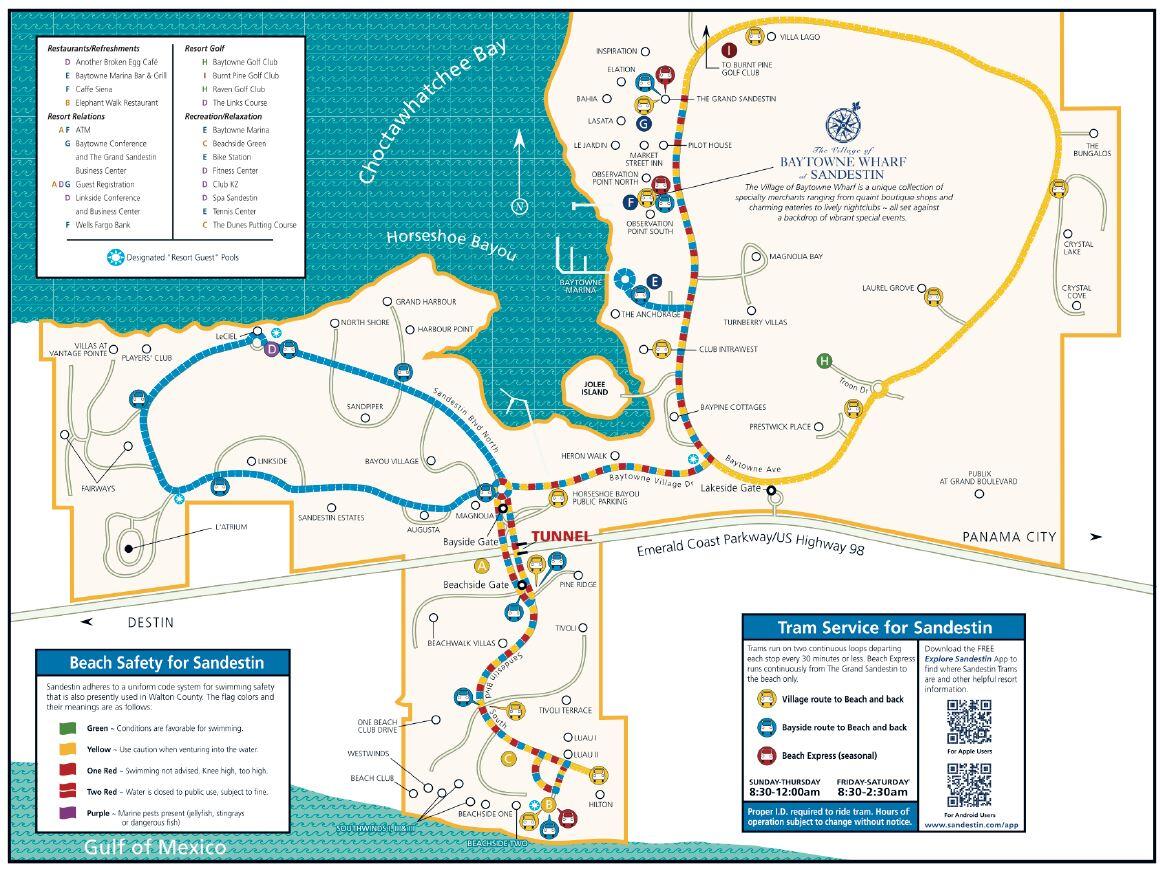Miramar Beach, FL 32550
Property Inquiry
Contact Tanya Wichterman about this property!
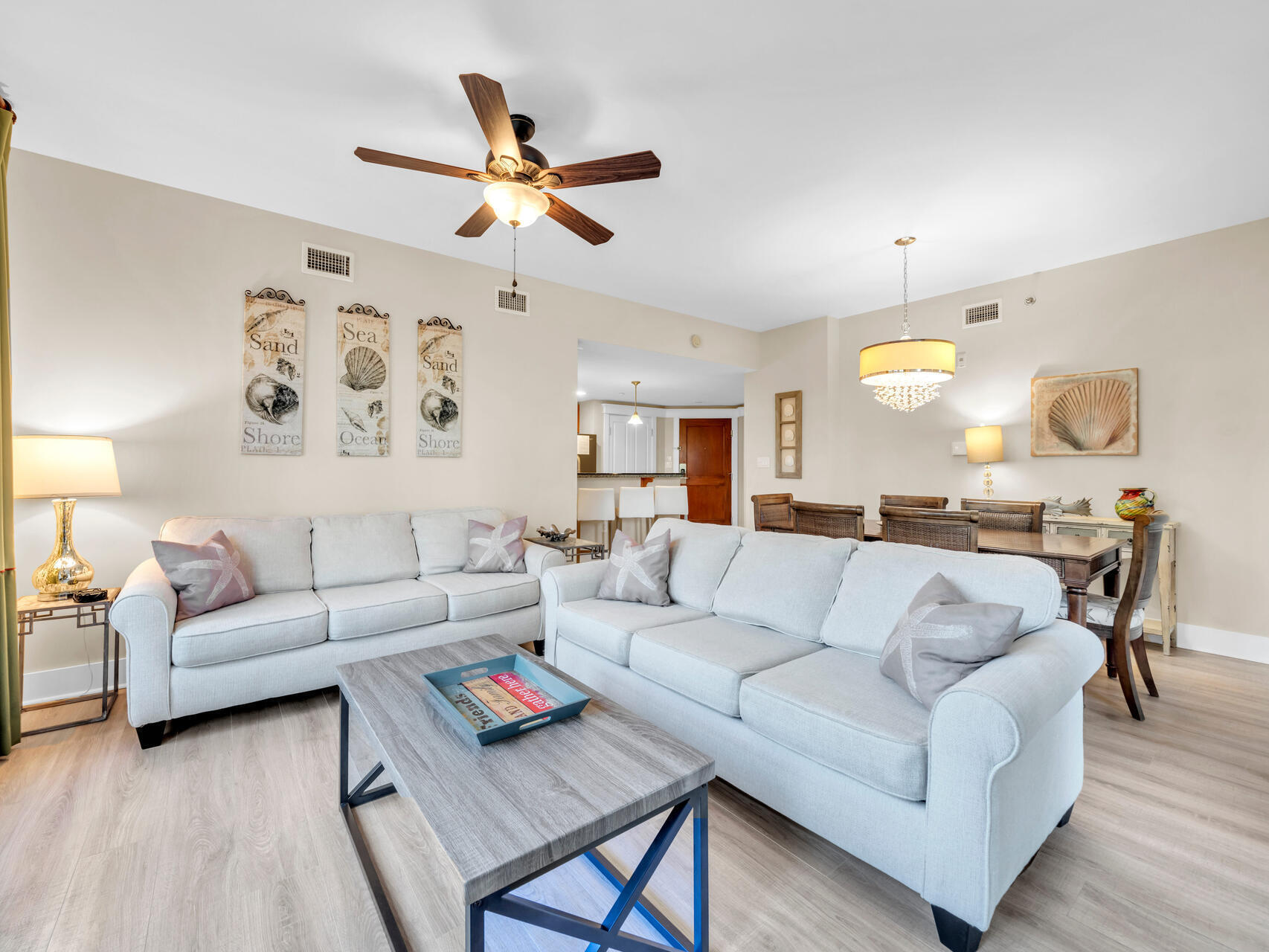
Property Details
Experience Tranquility in this Elegant 2nd-Floor End UnitThis beautifully decorated 2nd-floor end unit offers a serene retreat with its expansive balcony overlooking the Grand Gardens, The Grand Pool area, and a peek at the picturesque Choctawhatchee Bay. Flooded with natural light, the unit exudes warmth and comfort.The kitchen features ample storage and is complemented by wide-plank luxury vinyl tile flooring, giving the space an updated and stylish appeal. Tile flooring in the kitchen and bathrooms adds practicality and charm. The master suite is a true sanctuary, offering stunning views of the bay. Its en-suite bathroom boasts a double-sink vanity, a relaxing garden tub, and a separate walk-in shower. Enjoy access to a large tropical pool, a kids' pool, a hot tub, and an onsite workout room, perfect for maintaining an active lifestyle. Located just a short stroll from Baytowne Wharf, you'll find endless opportunities for shopping, dining, and activities suitable for all ages.
Discover the perfect blend of luxury, comfort, and convenience in this exceptional Condo.
| UNIT # | UNIT 3219 |
| COUNTY | Walton |
| SUBDIVISION | LASATA |
| PARCEL ID | 23-2S-21-42501-000-3219 |
| TYPE | Condominium |
| STYLE | N/A |
| ACREAGE | 0 |
| LOT ACCESS | N/A |
| LOT SIZE | N/A |
| HOA INCLUDE | Ground Keeping,Insurance,Internet Service,Master Association,Security,Sewer,Trash,TV Cable,Water |
| HOA FEE | 1576.00 (Monthly) |
| UTILITIES | Electric,Public Sewer,Public Water,TV Cable |
| PROJECT FACILITIES | BBQ Pit/Grill,Beach,Deed Access,Elevators,Exercise Room,Gated Community,Golf,Marina,Pool,Tennis,TV Cable,Waterfront |
| ZONING | N/A |
| PARKING FEATURES | N/A |
| APPLIANCES | Dishwasher,Disposal,Dryer,Fire Alarm/Sprinkler,Microwave,Refrigerator W/IceMk,Smooth Stovetop Rnge,Stove/Oven Electric,Washer |
| ENERGY | AC - Central Elect,Heat Cntrl Electric,Water Heater - Elect |
| INTERIOR | Breakfast Bar,Furnished - All,Split Bedroom,Window Treatment All |
| EXTERIOR | Balcony |
| ROOM DIMENSIONS | Living Room : 19 x 15 Master Bedroom : 16 x 14 Bedroom : 10 x 10 Master Bathroom : 13 x 10 |
Schools
Location & Map
Take Hwy 98 to Sandestin Resort go through the North gate and turn right on Heron Walk Dr. Turn left on Baytowne Ave through the traffic circle. Turn left into the Grand Sandestin parking area by the Hotel Effie and enter through the Grand Sandestin Lobby. Lasata is the building on the left. Unit is on the 2nd floor.

