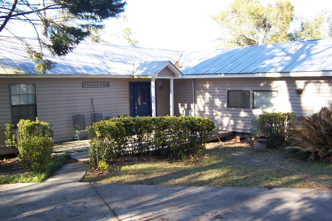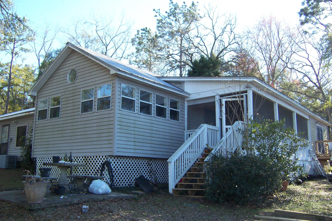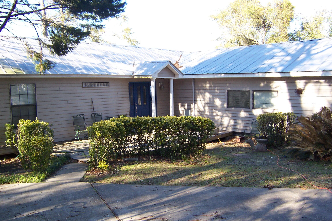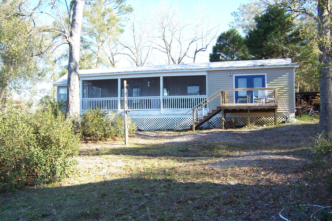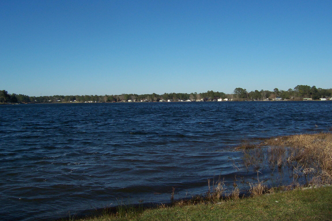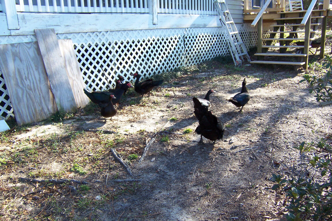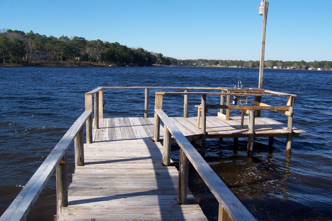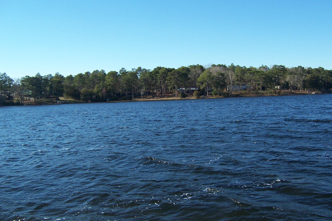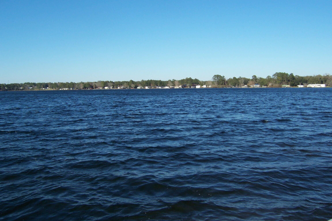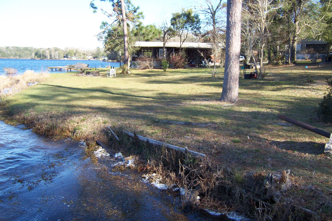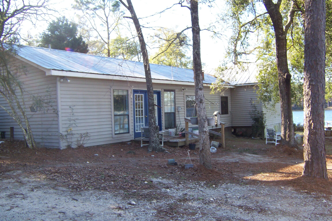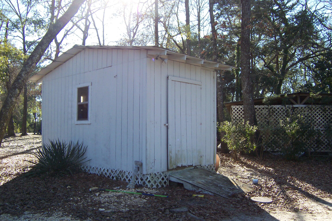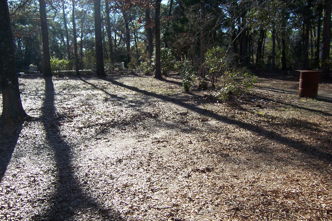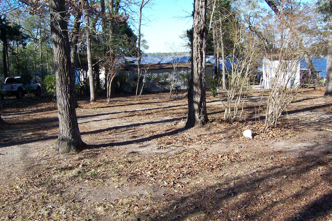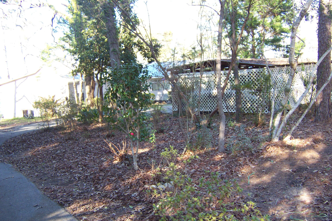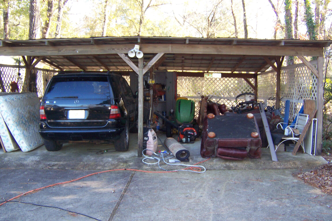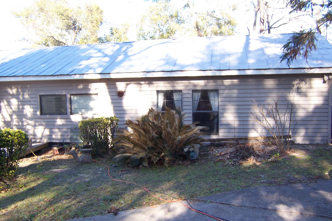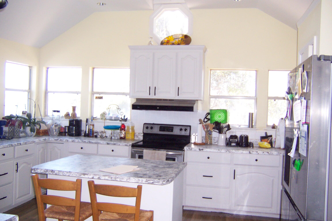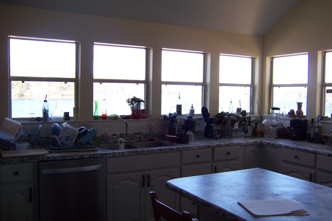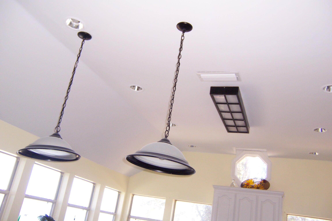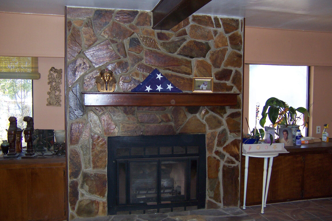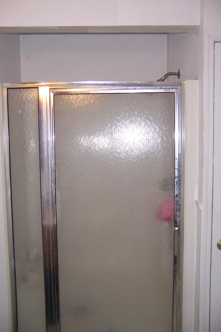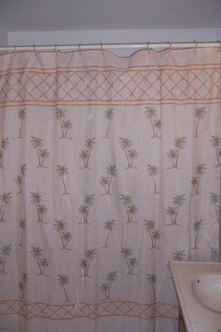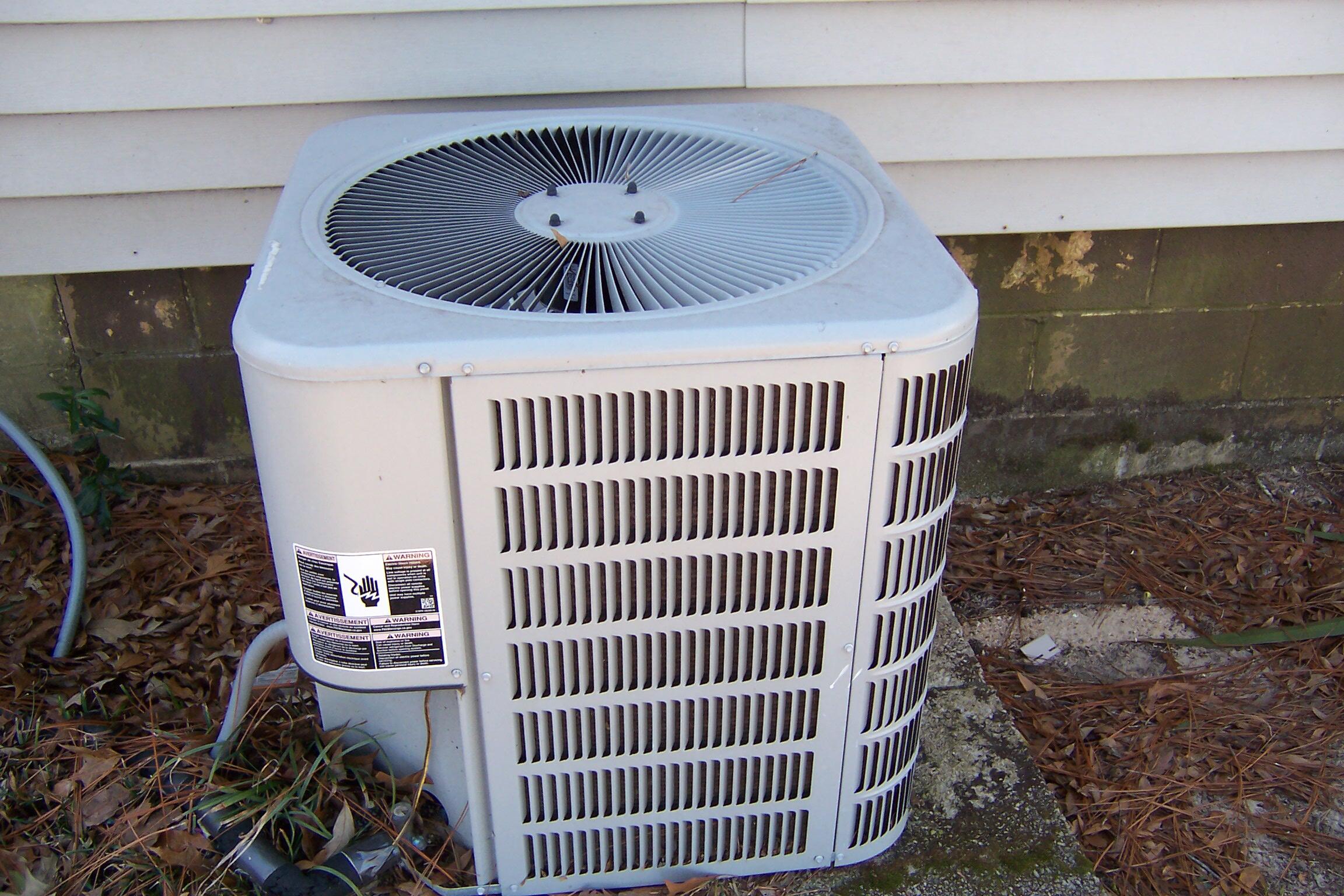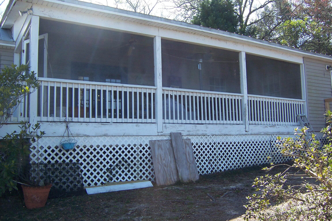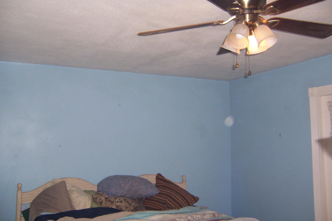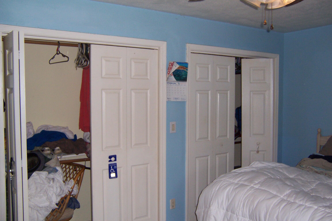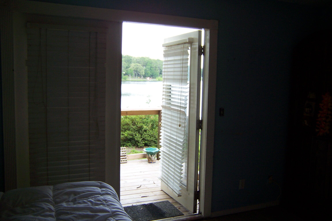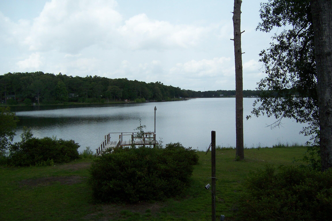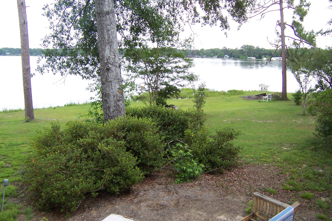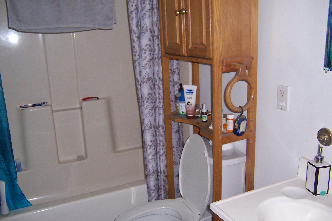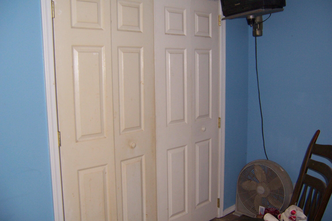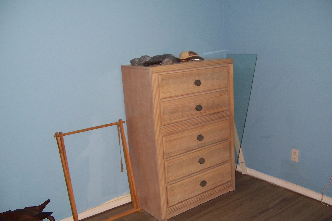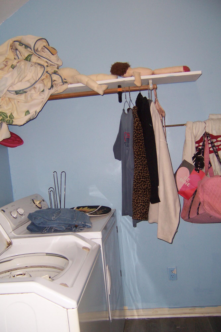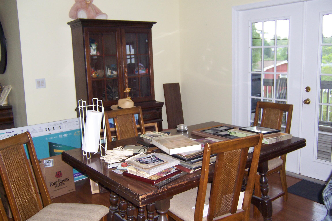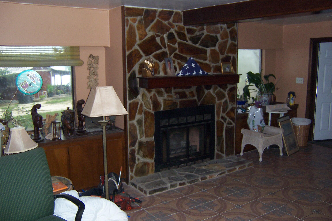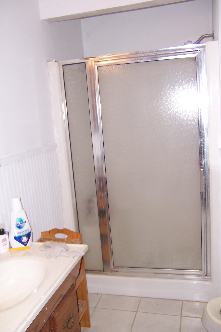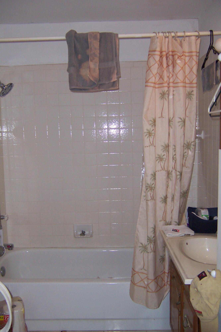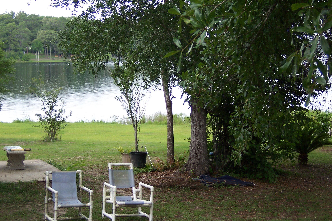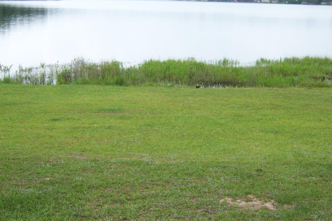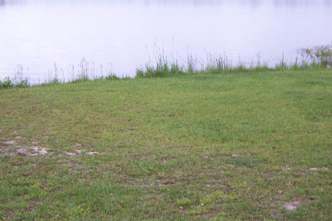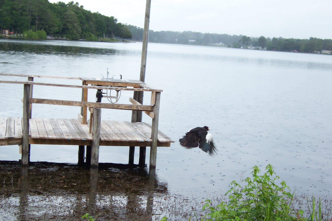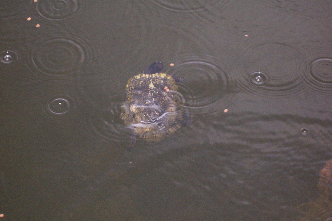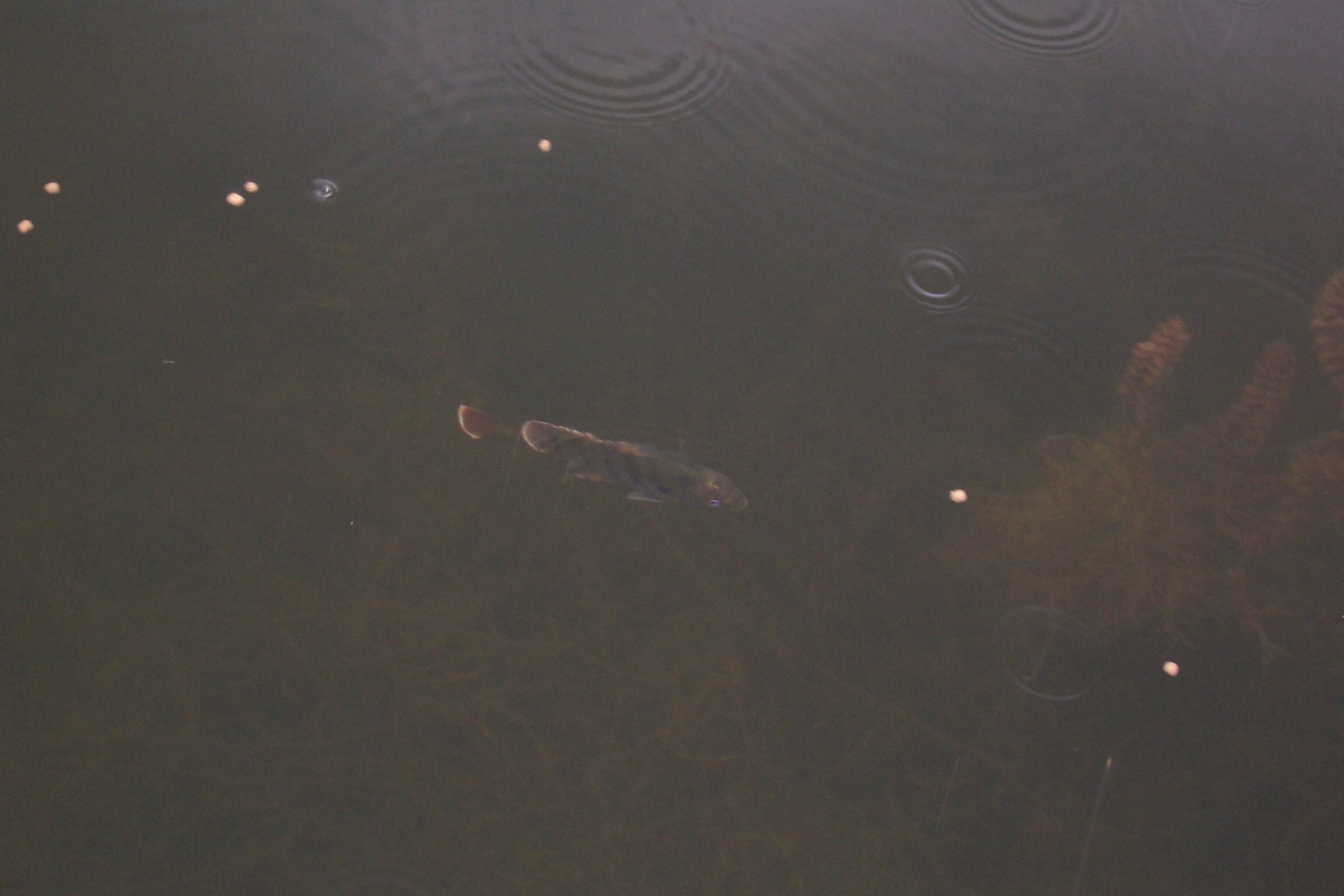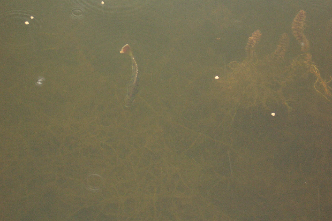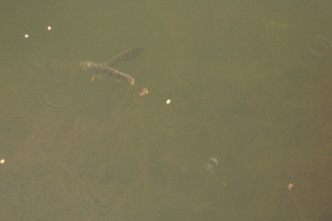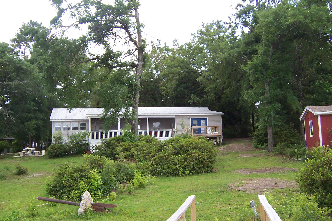DeFuniak Springs, FL 32433
Property Inquiry
Contact Charles McKinley about this property!
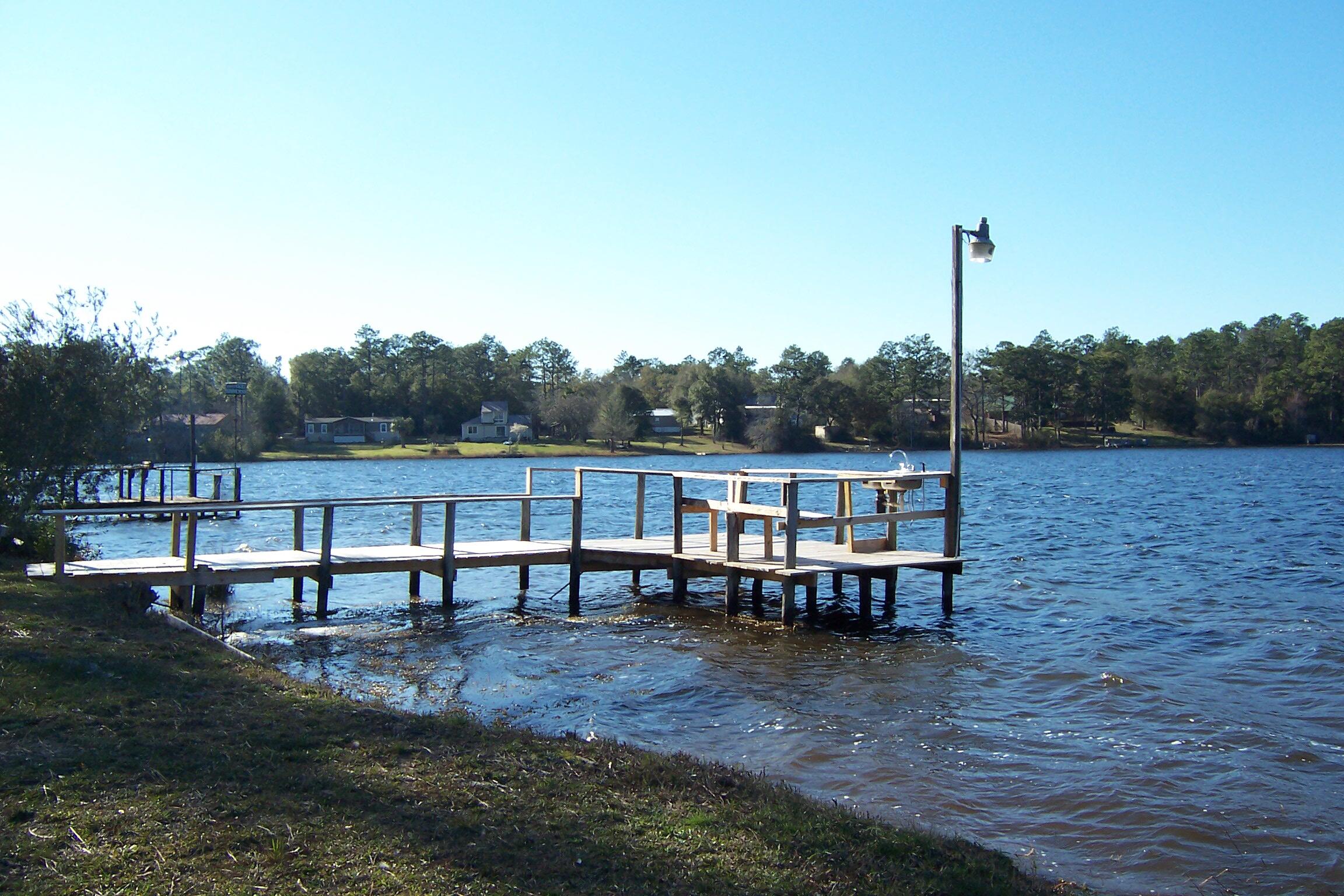
Property Details
This large home is situated in a quite cul de sac right on beautiful king lake with an amazing view and large waterfront lot. Home offers a large open living room with fireplace, great size dining room and kitchen with tons of relaxing views from every angle of the home. Tons of kitchen space with cabinets, island and counter space makes for great entertaining plus 2 large pantries. Home offers large master, 2 additional bedrooms on a split floor plan, 2 utility rooms, 2 hvac units, additional 4th bedroom or office space plus tons of outdoor living space. Great screened in back porch perfect for afternoons, nice new dock for fishing, detached 2 car carport and tons of yard space. Home offers over 2000 sqft and 140 feet on the water! Great place to call your new home
| COUNTY | Walton |
| SUBDIVISION | PIPERS LANDING UNIT 1 |
| PARCEL ID | 01-3N-20-28010-000-0200 |
| TYPE | Detached Single Family |
| STYLE | Ranch |
| ACREAGE | 1 |
| LOT ACCESS | County Road,Paved Road |
| LOT SIZE | 37X180X140X240 |
| HOA INCLUDE | N/A |
| HOA FEE | N/A |
| UTILITIES | Electric,Phone,Public Water,Septic Tank |
| PROJECT FACILITIES | Boat Launch,Fishing |
| ZONING | County,Deed Restrictions,Resid Single Family |
| PARKING FEATURES | Carport,Carport Detached,Covered |
| APPLIANCES | Dishwasher,Refrigerator,Stove/Oven Electric |
| ENERGY | AC - 2 or More,AC - Central Elect,Ceiling Fans,Heat Cntrl Electric,Water Heater - Elect |
| INTERIOR | Breakfast Bar,Ceiling Tray/Cofferd,Ceiling Vaulted,Fireplace Gas,Floor Laminate,Floor Tile,Floor Vinyl,Lighting Recessed,Newly Painted,Pantry,Renovated,Split Bedroom,Washer/Dryer Hookup |
| EXTERIOR | Deck Open,Dock,Patio Open,Porch Screened,Yard Building |
| ROOM DIMENSIONS | Living Room : 24 x 20 Dining Area : 16 x 14 Kitchen : 15 x 15 Foyer : 12 x 8 Master Bedroom : 17 x 17 Bedroom : 12 x 12 Bedroom : 17 x 14 Master Bathroom : 15 x 7 Full Bathroom : 8 x 5 Laundry : 8 x 6 Screened Porch : 30 x 10 Bonus Room : 17 x 8 |
Schools
Location & Map
331 NORTH TO A LEFT ON CASWELL ROAD, LEFT ON BELL DRIVE, LEFT ON PIPERS LANDING, RIGHT ON KING LAKE BLVD - HOUSE ON RIGHT IN CUL DE SAC

