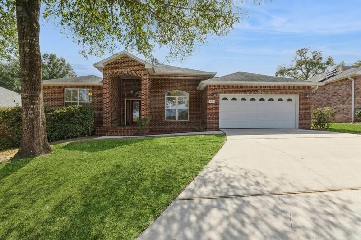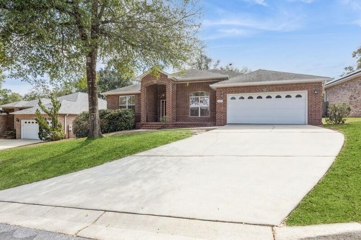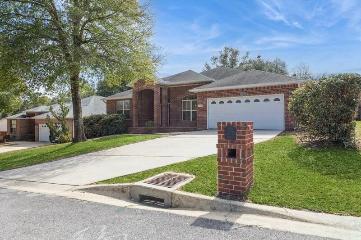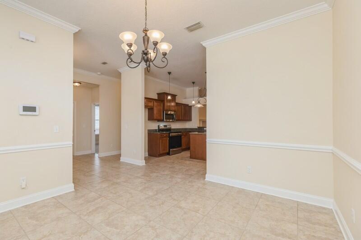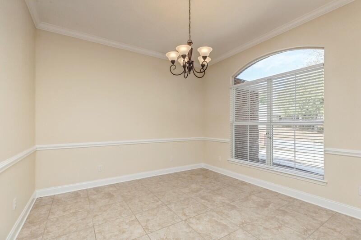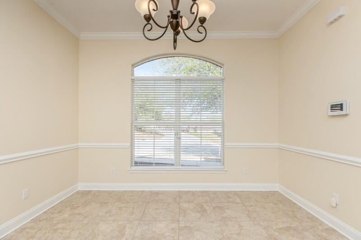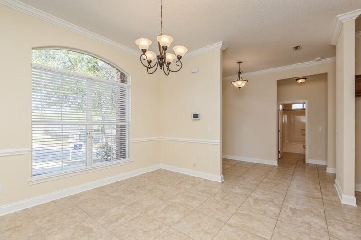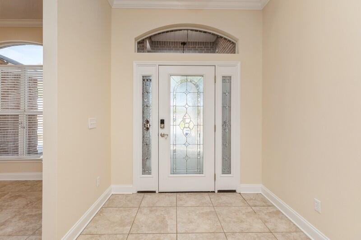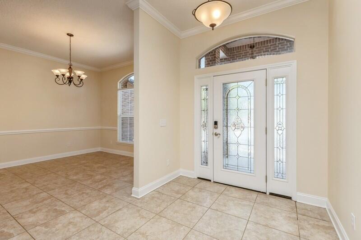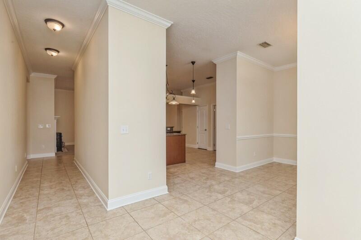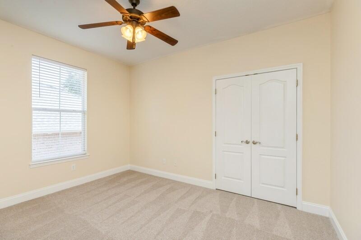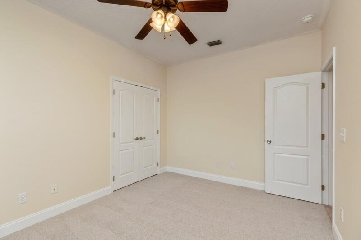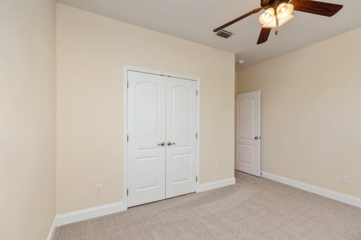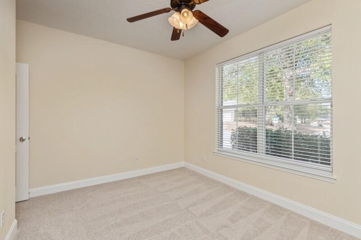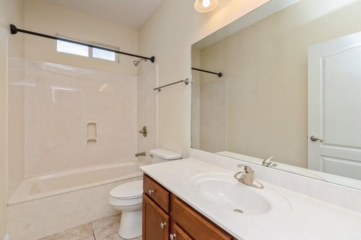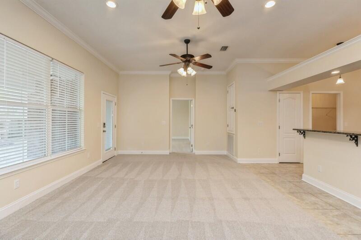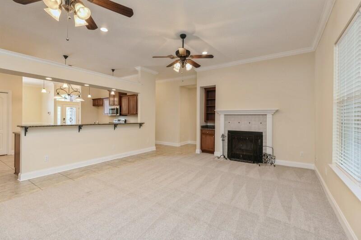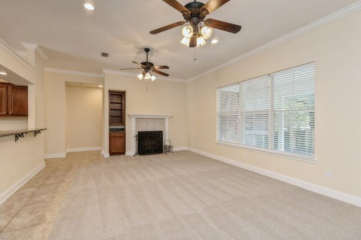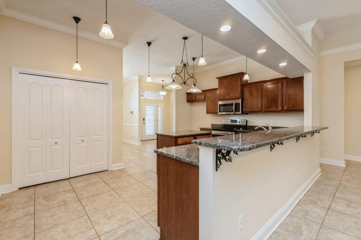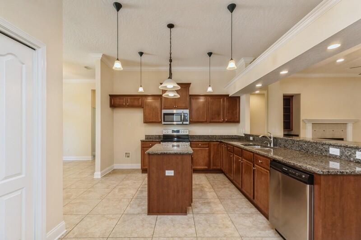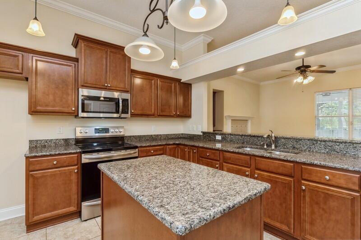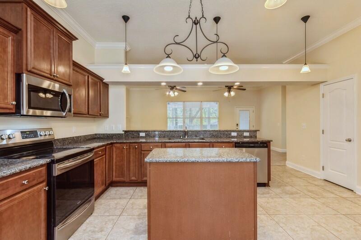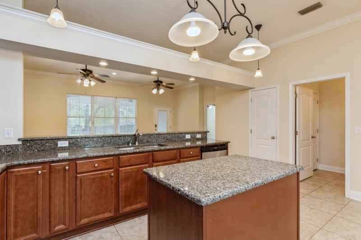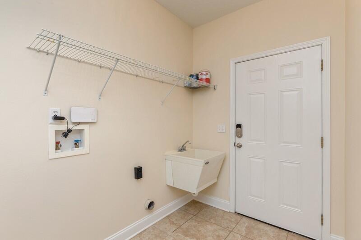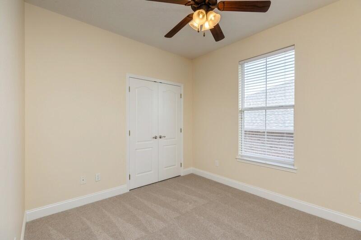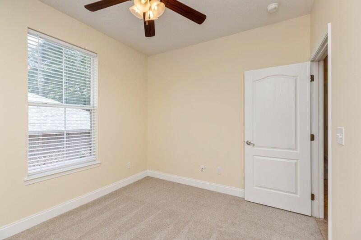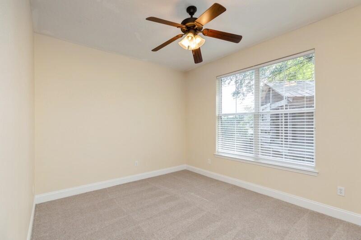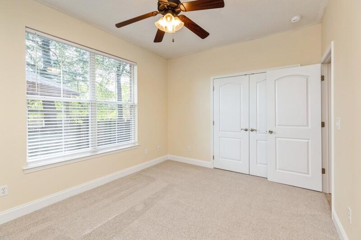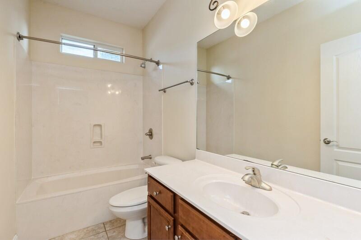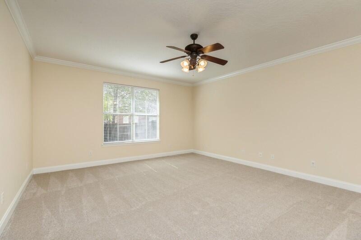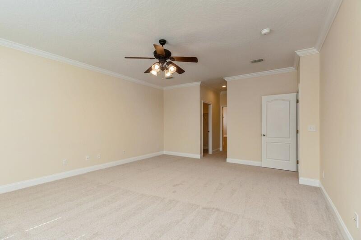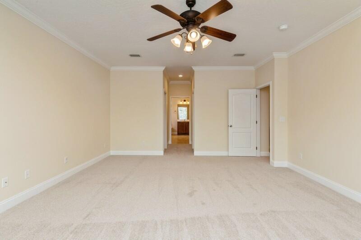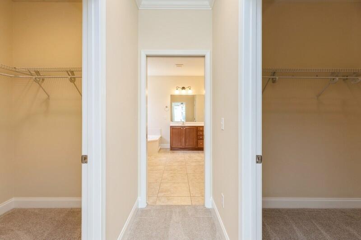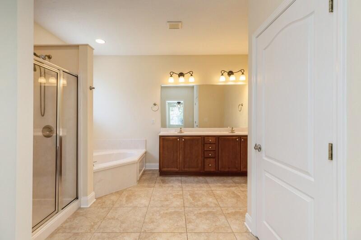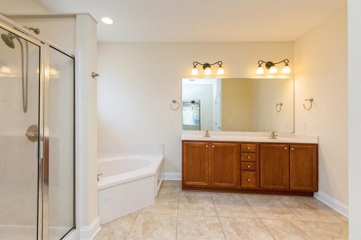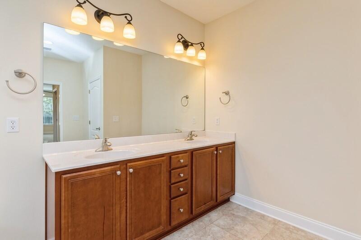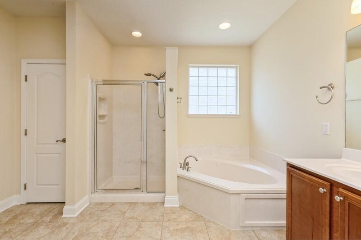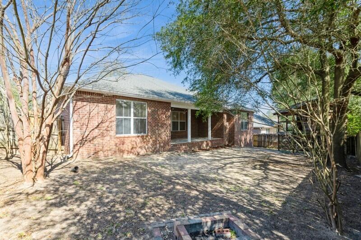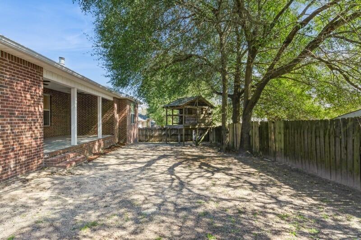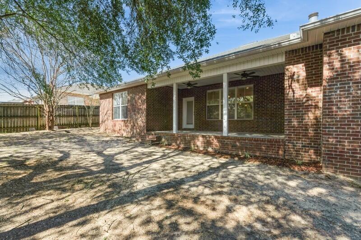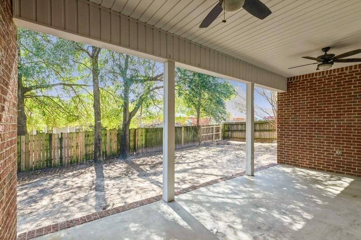Crestview, FL 32539
Property Inquiry
Contact Foster Group about this property!
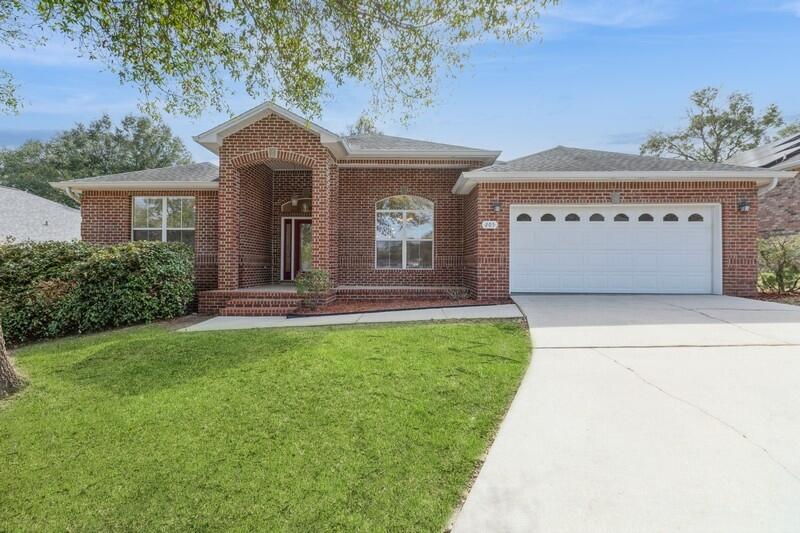
Property Details
3.125% Interest Rate VA Assumable with Veteran United. This stunning contemporary-style home features 5 spacious bedrooms and 3 full bathrooms. The master suite includes crown molding, high ceilings, two large walk-in closets, a whirlpool tub, standing shower, double vanity, and a toilet nook. New carpet throughout the home, including the master bedroom, complements the fresh paint. The kitchen boasts granite countertops, stainless steel appliances, recessed lighting, and double pantries. The home also offers a walk-in laundry room, Spanish tile in wet areas, new window screens, blinds, dishwasher, and microwave. Enjoy a treehouse in the backyard, perfect for imaginative play. A two-car garage with storage completes this home, with a brand-new mailbox and potential for a lush lawn.
| COUNTY | Okaloosa |
| SUBDIVISION | TRAILWOOD ESTATES |
| PARCEL ID | 09-3N-23-1015-000A-0200 |
| TYPE | Detached Single Family |
| STYLE | Contemporary |
| ACREAGE | 0 |
| LOT ACCESS | County Road,Paved Road |
| LOT SIZE | 70x113x65x113 |
| HOA INCLUDE | N/A |
| HOA FEE | N/A |
| UTILITIES | Electric,Phone,Public Sewer,Public Water |
| PROJECT FACILITIES | N/A |
| ZONING | Resid Single Family |
| PARKING FEATURES | Garage Attached |
| APPLIANCES | Disposal,Microwave,Smoke Detector,Stove/Oven Electric |
| ENERGY | AC - Central Elect,Ceiling Fans,Double Pane Windows,Heat Cntrl Electric,Insulated Doors,Ridge Vent,Storm Doors,Water Heater - Elect |
| INTERIOR | Breakfast Bar,Ceiling Crwn Molding,Ceiling Raised,Fireplace,Floor Tile,Floor WW Carpet New,Kitchen Island,Lighting Recessed,Newly Painted,Pantry,Pull Down Stairs,Renovated,Shelving,Split Bedroom,Washer/Dryer Hookup |
| EXTERIOR | Fenced Back Yard,Fenced Privacy,Patio Covered,Porch,Sprinkler System |
| ROOM DIMENSIONS | Dining Room : 13 x 12 Master Bedroom : 20 x 16.5 Bedroom : 14 x 12 Bedroom : 11 x 11 Bedroom : 15 x 12 Bedroom : 12 x 11 Master Bathroom : 10 x 9 Garage : 22 x 20 Great Room : 23 x 17 Laundry : 7 x 6 |
Schools
Location & Map
Take Hwy 85 down to Stillwell. Turn into Trailwood Estates. Go down to stop sign and home is straight ahead on Elease's Crossing

