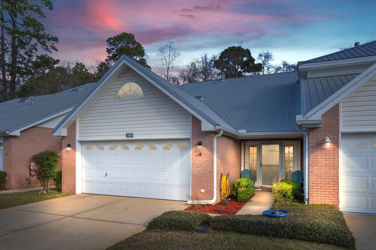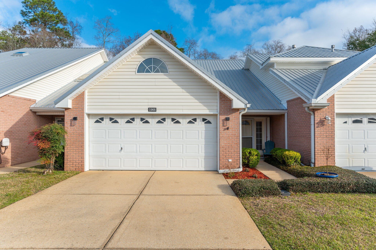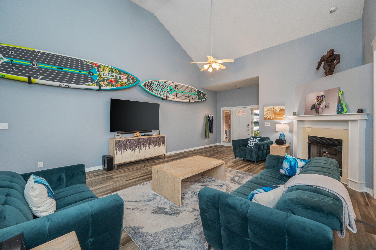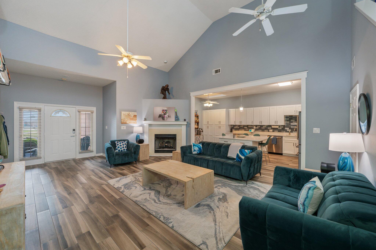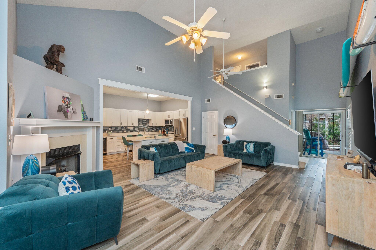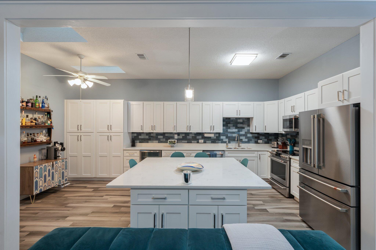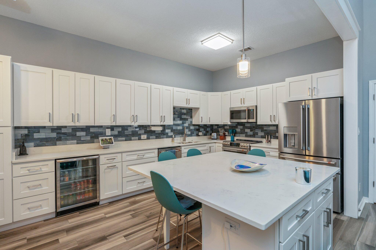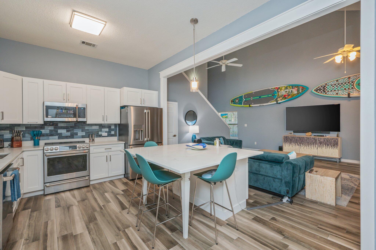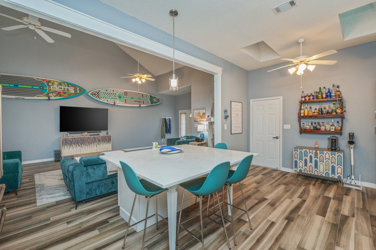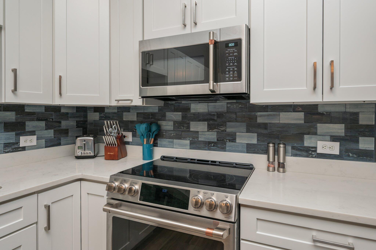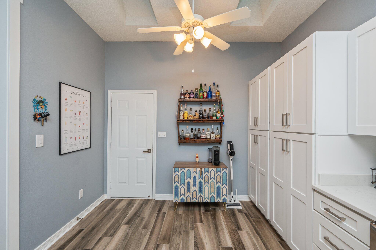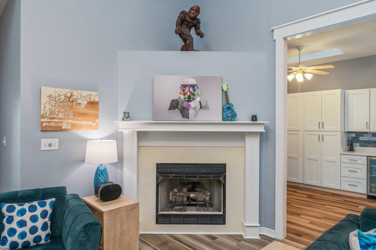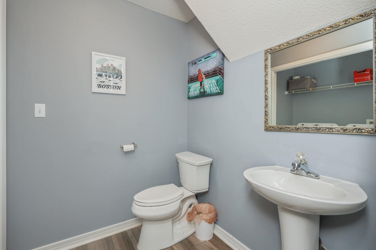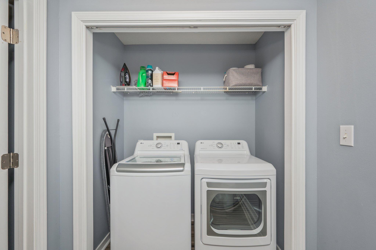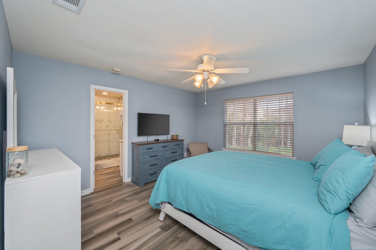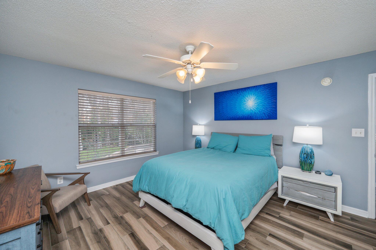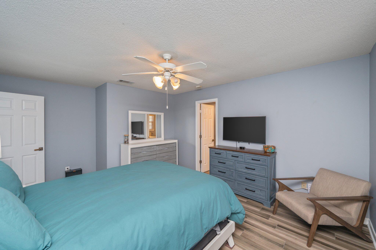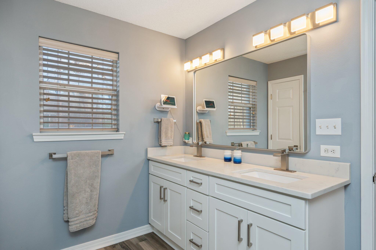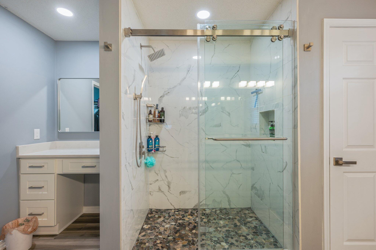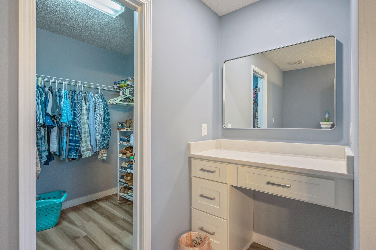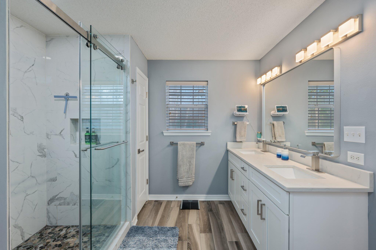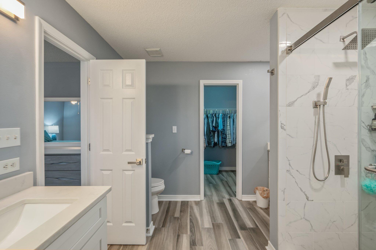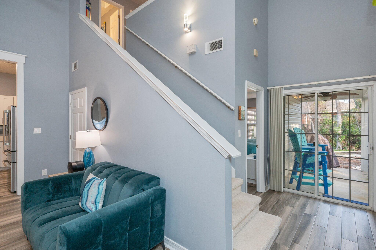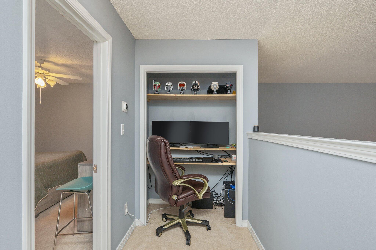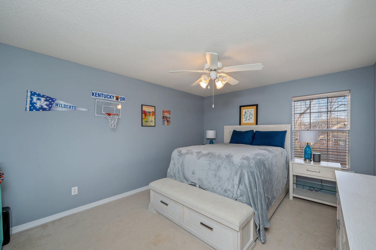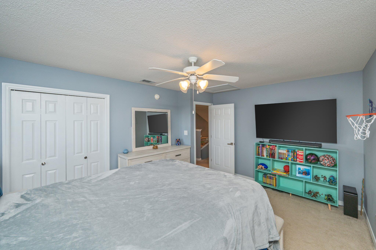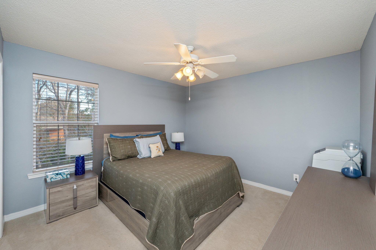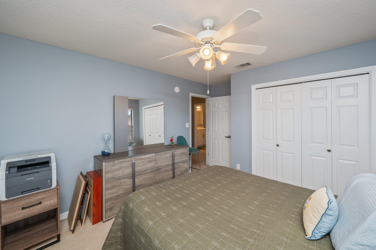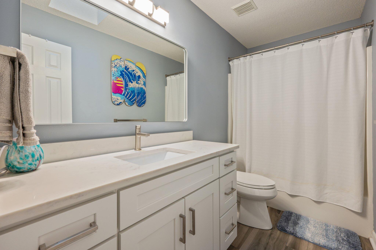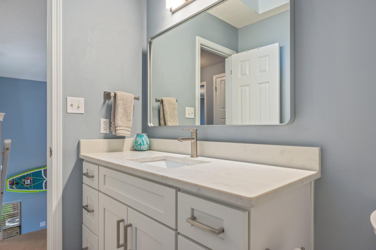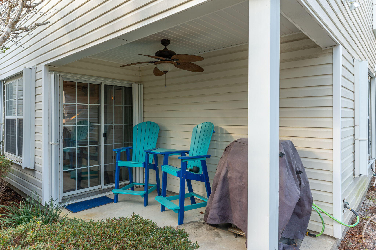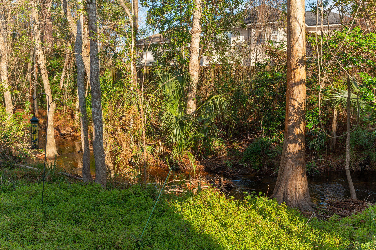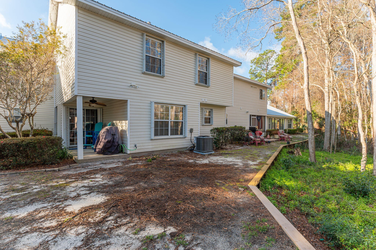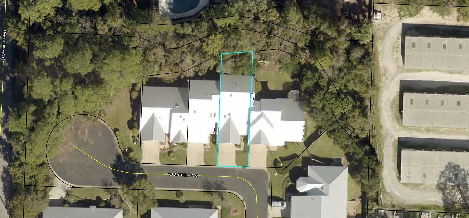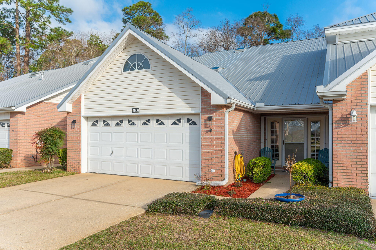Fort Walton Beach, FL 32547
Property Inquiry
Contact Jill Wood about this property!
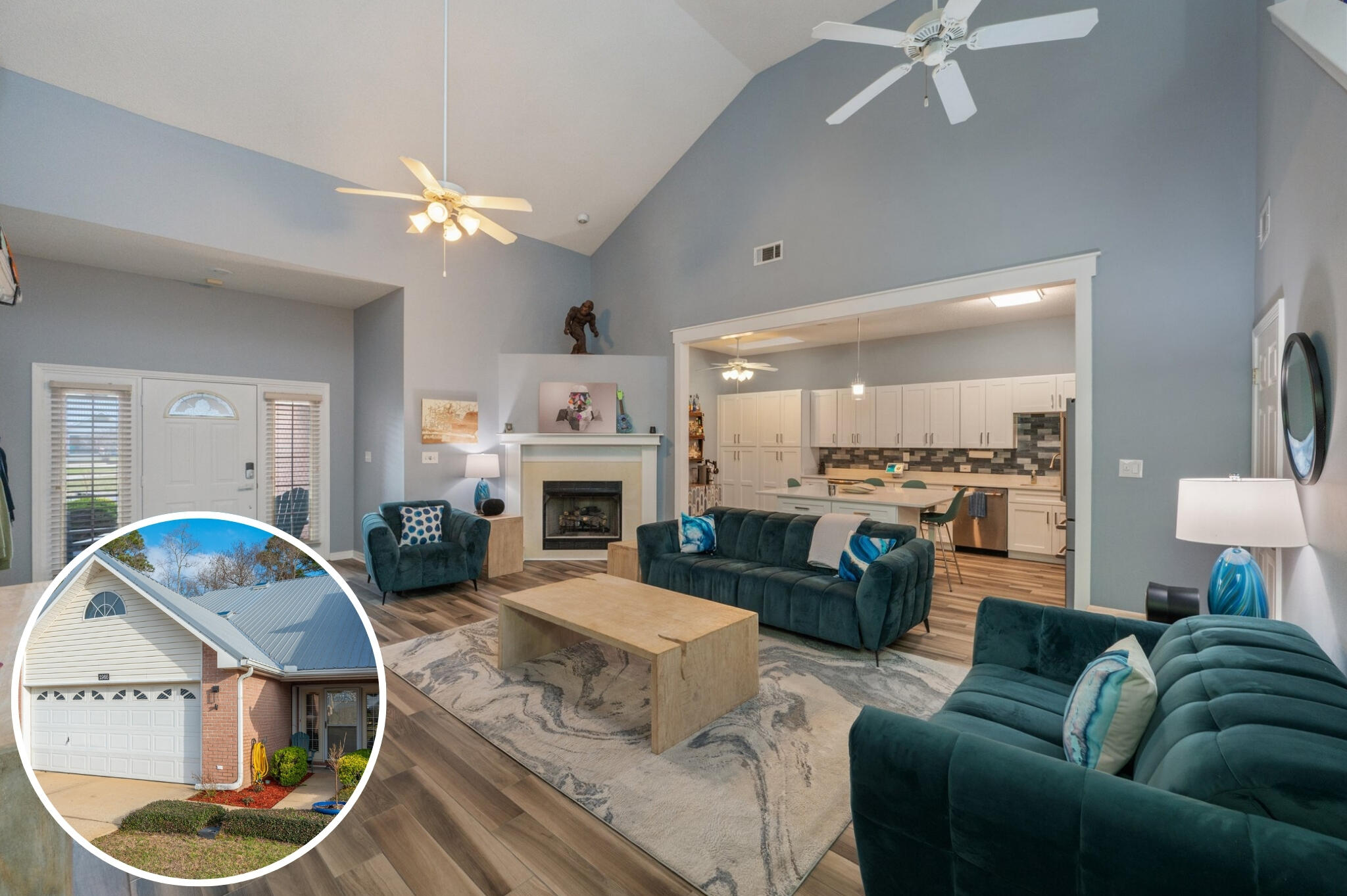
Property Details
Seller to pay buyer's closing costs with an acceptable offer! Enjoy peace of mind with major updates already completed--metal roof (2018), HVAC (2022), and water heater (2022). This beautifully remodeled townhome offers the perfect blend of style, comfort, and convenience. Step inside to elegant wood-look tile flooring and a spacious open-concept layout that's bright, welcoming, and perfect for everyday living or entertaining. The remodeled kitchen is the centerpiece of the home, featuring a huge island, new stainless steel appliances, and plenty of space to gather with family and friends. The first-floor primary suite provides comfort and privacy, complete with a spa-like en-suite bathroom designed for relaxation. Outside, enjoy low-maintenance living with the HOA maintaining the yard and roof, giving you more time to relax and less time worrying about upkeep. New sod is scheduled to be installed in the backyard in April! Conveniently located near Eglin AFB, Hurlburt Field, and the hospital, this home is ideal for military members, medical professionals, or anyone looking to be close to work, shopping, and everyday essentials. Move-in ready and thoughtfully upgraded throughout, this townhome is a must-see. Schedule your showing today!
| COUNTY | Okaloosa |
| SUBDIVISION | NORTH RIDGE GARDENS |
| PARCEL ID | 34-1S-24-1889-0000-0130 |
| TYPE | Attached Single Unit |
| STYLE | Townhome |
| ACREAGE | 0 |
| LOT ACCESS | Paved Road |
| LOT SIZE | N/A |
| HOA INCLUDE | Accounting,Ground Keeping,Management,Other Utilities,Repairs/Maintenance |
| HOA FEE | 242.00 (Monthly) |
| UTILITIES | Electric,Public Sewer,Public Water |
| PROJECT FACILITIES | N/A |
| ZONING | County,Resid Single Family |
| PARKING FEATURES | Garage Attached |
| APPLIANCES | Auto Garage Door Opn,Dishwasher,Disposal,Microwave,Refrigerator,Stove/Oven Electric |
| ENERGY | AC - Central Elect,Ceiling Fans,Double Pane Windows,Heat Cntrl Gas,Water Heater - Gas |
| INTERIOR | Ceiling Vaulted,Fireplace,Floor Tile,Floor WW Carpet,Kitchen Island,Newly Painted,Pantry,Split Bedroom,Washer/Dryer Hookup |
| EXTERIOR | Patio Covered,Porch,Sprinkler System |
| ROOM DIMENSIONS | Living Room : 20 x 18 Kitchen : 20 x 12 Half Bathroom : 6 x 6 Master Bedroom : 17 x 13 Master Bathroom : 12 x 10 Bedroom : 15 x 12 Bedroom : 14 x 12 Full Bathroom : 10 x 5 |
Schools
Location & Map
From Lewis Turner, turn onto Gospel Rd and Woodcrest Ridge is the first right. The home is on the right.

