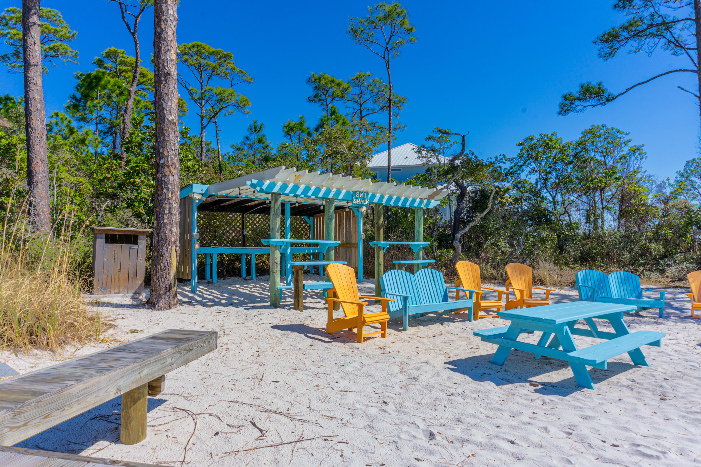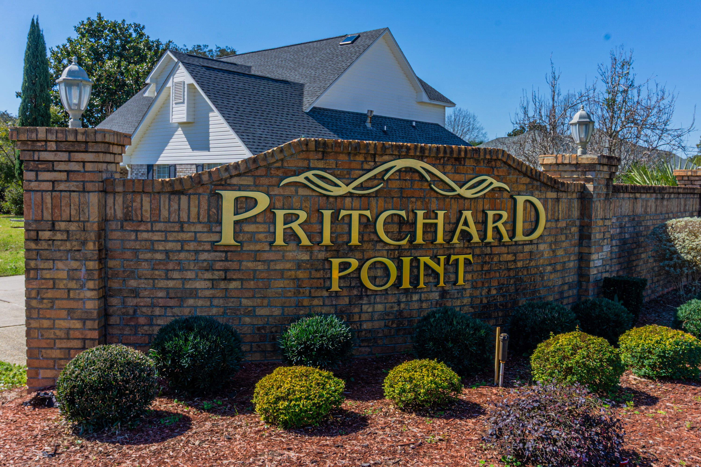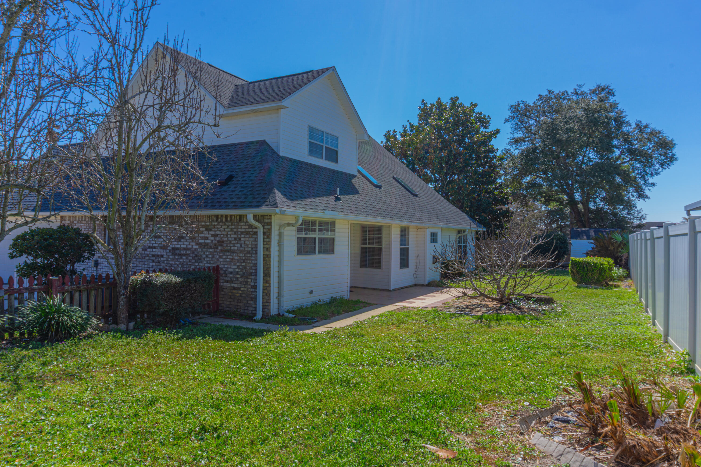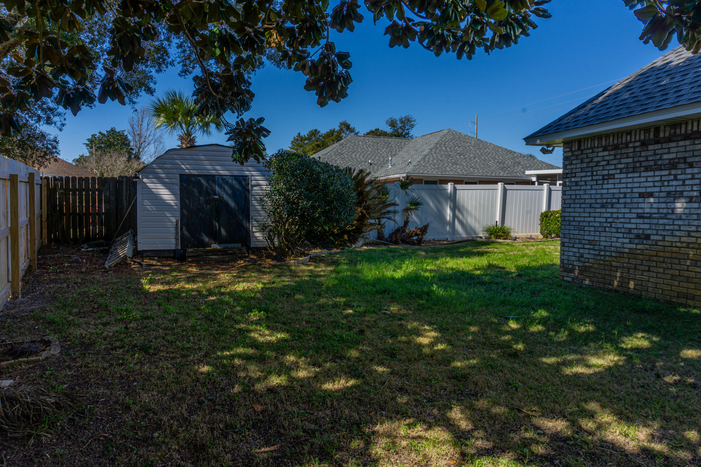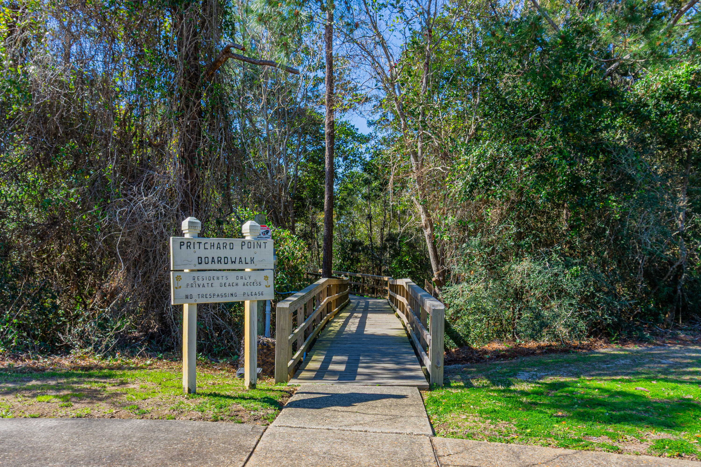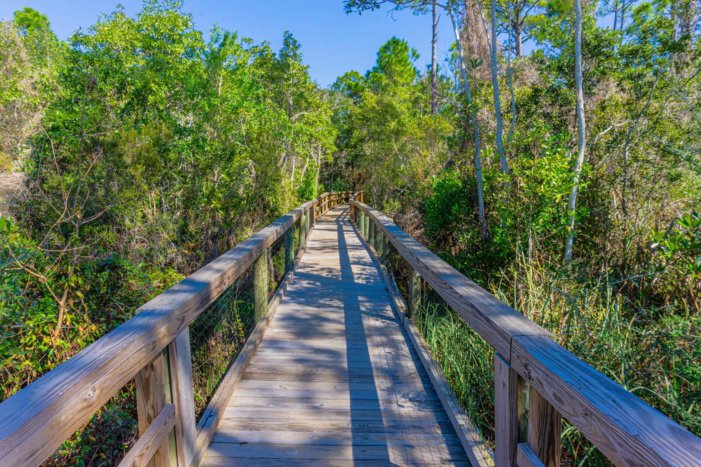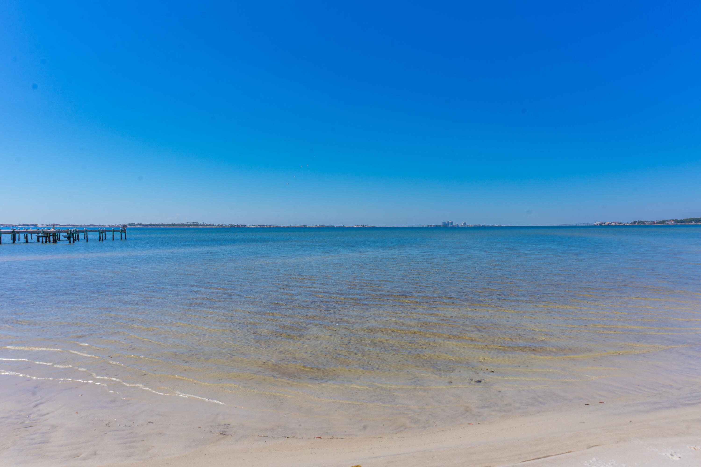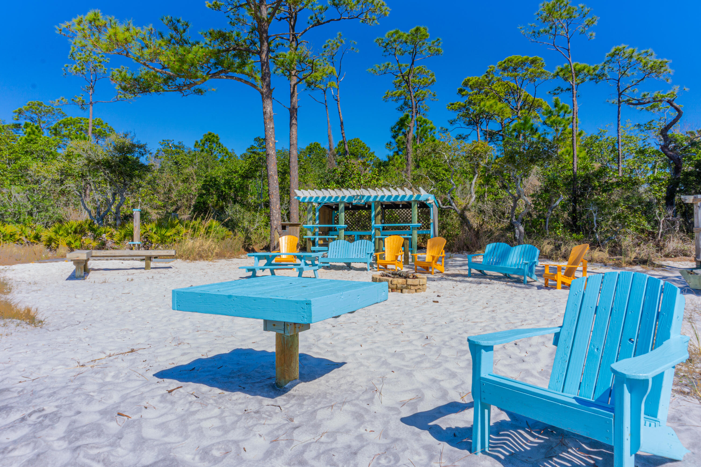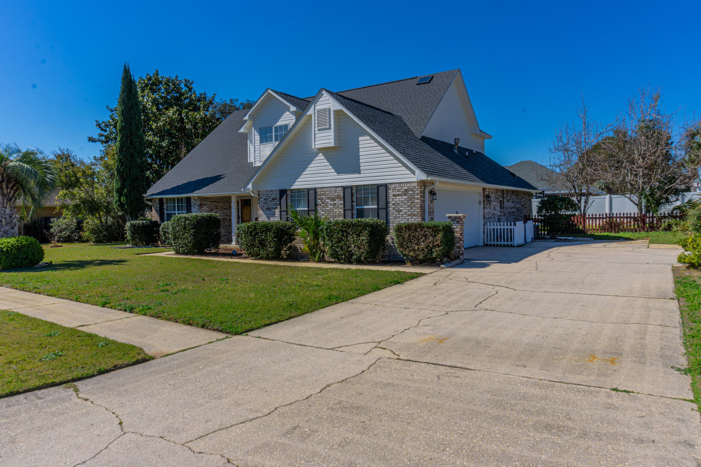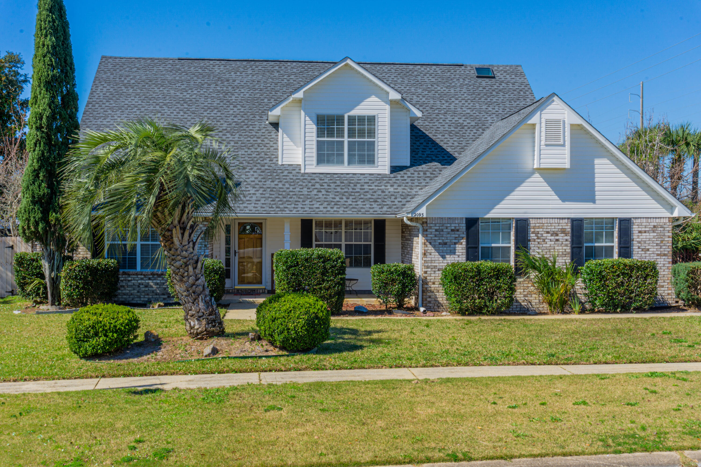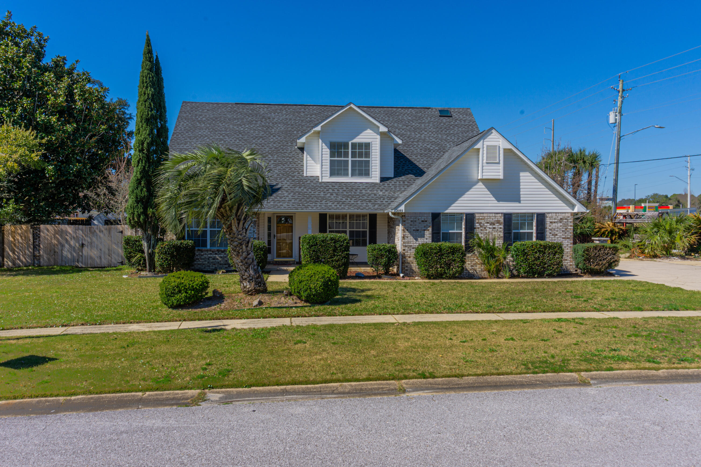Navarre, FL 32566
Property Inquiry
Contact Sandra Slights about this property!
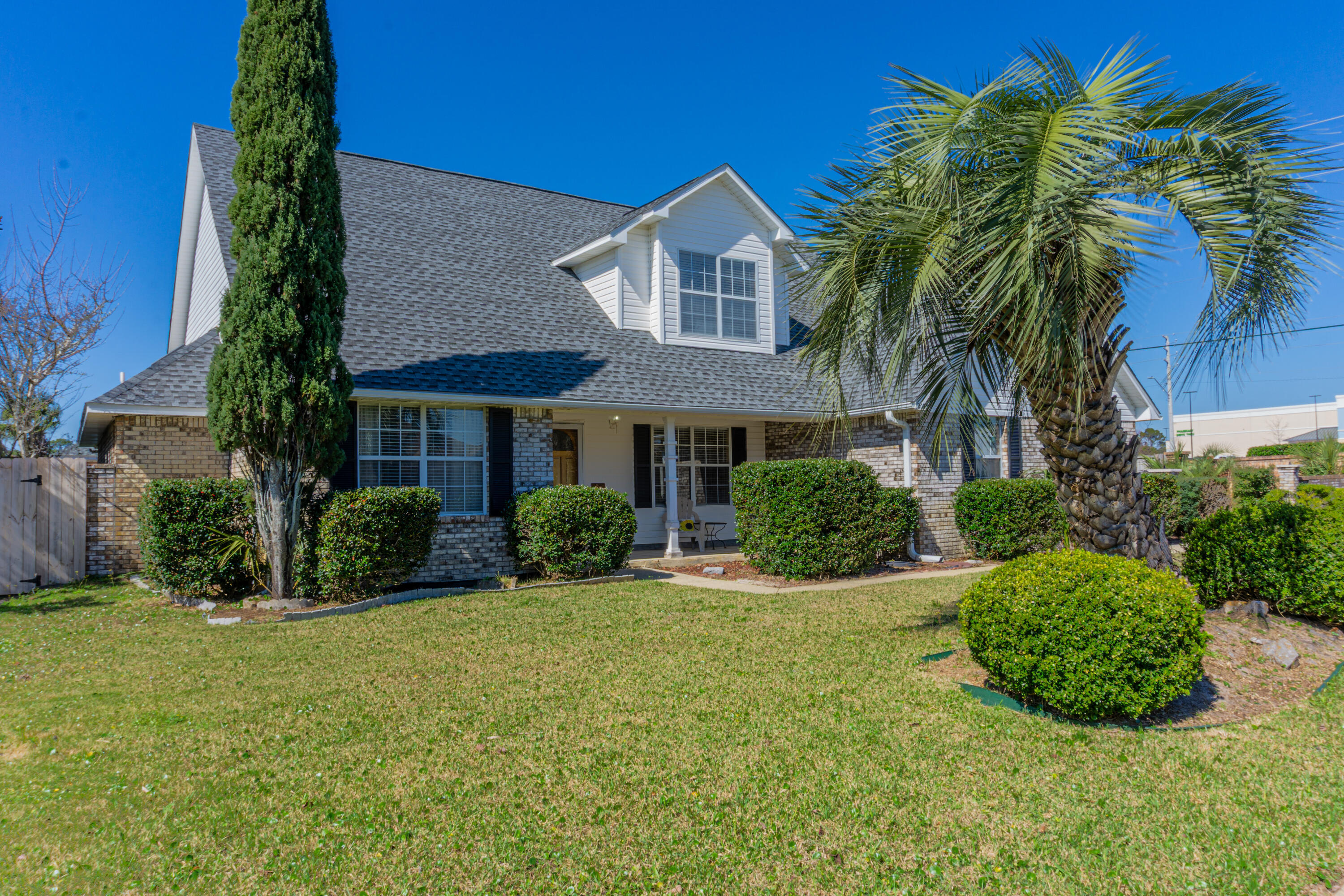
Property Details
We're... Back and looking better than ever!! Entire interior - NEWLY PAINTED! This Custom home with fabulous curb appeal in a highly sought after waterfront community, offers deeded access to the Santa Rosa Sound with a sandy beach and picnic area, plus is only 7 miles to Hurlburt Field! Tons of natural light fills the living room featuring cathedral ceilings, Skylights and a fireplace. The kitchen has stainless appliances, including a gas stove; granite counters, walk in pantry and an Island with breakfast bar. The downstairs master includes a Jetted tub, wall-mounted electric fireplace, separate shower, dual vanities and 2 walk in closets. The formal Dining room, Office, Laundry and half bath round out downstairs, whilst the two remaining bedrooms and guest bathroom are upstairs. A delightful fenced yard with sprinkler system, fruit trees and tropical palms make this home a must see! The low HOA dues include Deeded Access to the Santa Rosa Sound via a a boardwalk which leads to Pritchard Point's South facing Private Beach, where you can chill out, grill and admire the wonderful views and amazing Florida sunrises and sunsets. The neighborhood also boasts sidewalks, streetlights and underground utilities; is ideally located just a hop, skip and jump from the new Publix, and only 7 minutes to beautiful Navarre Beach. Don't forget the 2023 Roof & Skylights and the New Garage door and opener, installed in 2024. Home is located in Flood Zone X.
| COUNTY | Santa Rosa |
| SUBDIVISION | PRITCHARD POINT |
| PARCEL ID | 24-2S-26-3255-00B00-0010 |
| TYPE | Detached Single Family |
| STYLE | Country |
| ACREAGE | 0 |
| LOT ACCESS | County Road,Paved Road |
| LOT SIZE | 100 x 117 x 97x104 |
| HOA INCLUDE | Recreational Faclty |
| HOA FEE | 275.00 (Annually) |
| UTILITIES | Electric,Gas - Natural,Public Sewer,Public Water,Underground |
| PROJECT FACILITIES | Beach,Deed Access,Pets Allowed,Picnic Area,Short Term Rental - Not Allowed,Waterfront |
| ZONING | Resid Single Family |
| PARKING FEATURES | Garage Attached,Guest,Oversized |
| APPLIANCES | Auto Garage Door Opn,Dishwasher,Disposal,Dryer,Microwave,Range Hood,Refrigerator W/IceMk,Smoke Detector,Stove/Oven Gas,Warranty Provided,Washer |
| ENERGY | AC - Central Gas,Heat Cntrl Gas,Storm Doors,Water Heater - Gas |
| INTERIOR | Breakfast Bar,Ceiling Cathedral,Ceiling Tray/Cofferd,Fireplace 2+,Floor Tile,Floor Vinyl,Floor WW Carpet,Kitchen Island,Lighting Recessed,Newly Painted,Pantry,Pull Down Stairs,Skylight(s),Split Bedroom,Walls Wainscoting,Washer/Dryer Hookup,Window Treatment All,Woodwork Painted |
| EXTERIOR | Fenced Back Yard,Lawn Pump,Patio Covered,Porch,Rain Gutter,Sprinkler System,Yard Building |
| ROOM DIMENSIONS | Living Room : 19 x 18 Dining Room : 12 x 11 Office : 11 x 11 Kitchen : 11 x 10 Breakfast Room : 11 x 9 Master Bedroom : 16 x 13 Master Bathroom : 15 x 12 Half Bathroom : 5 x 5 Laundry : 10 x 8 Bedroom : 12 x 11 Bedroom : 11 x 10 Full Bathroom : 10 x 5 Garage : 22 x 20 Covered Porch : 16 x 6 |
Schools
Location & Map
Hwy 98 to S on Pritchard Point Dr (opposite New Publix). First home on the right

