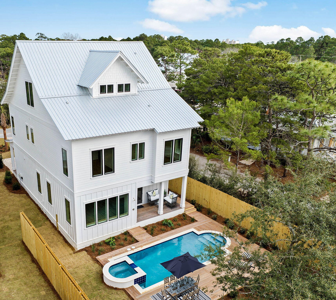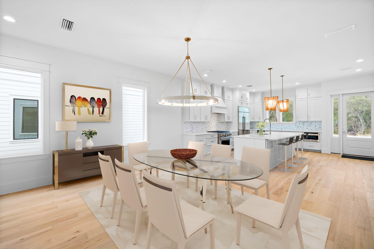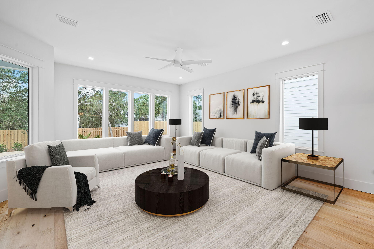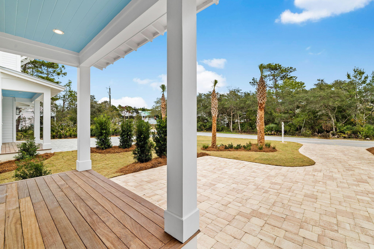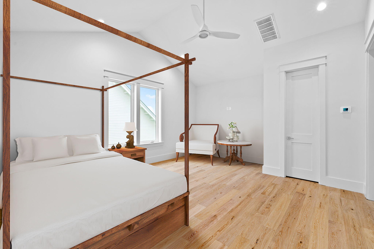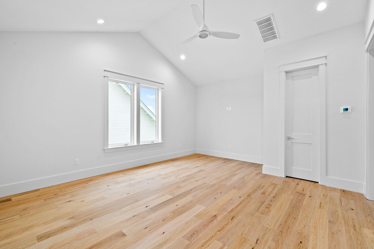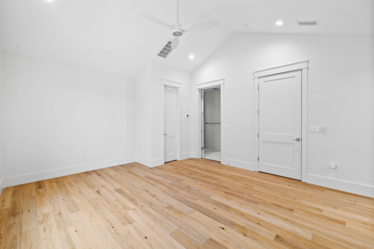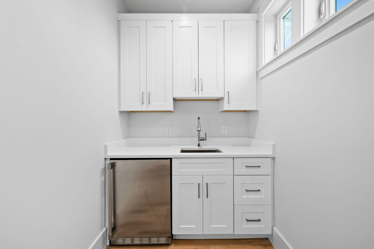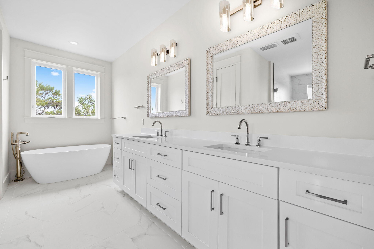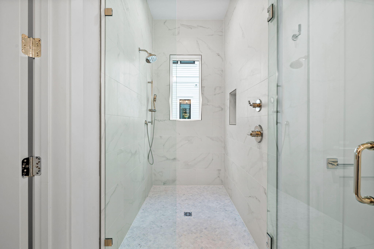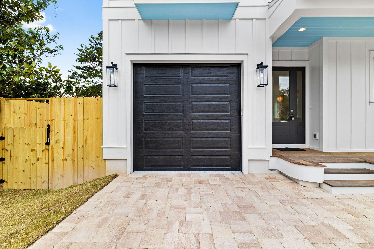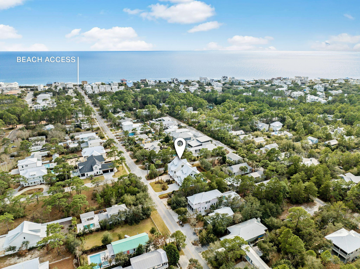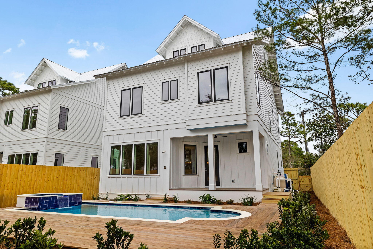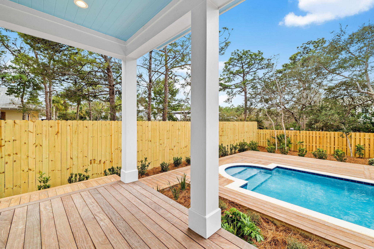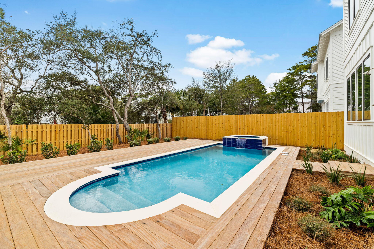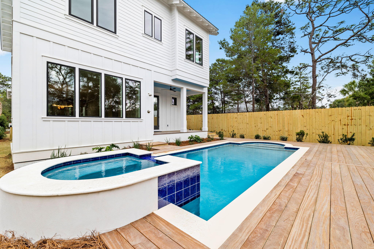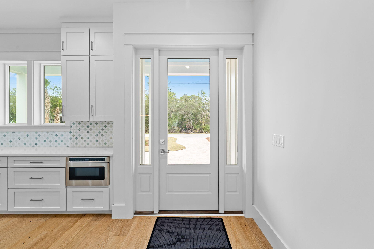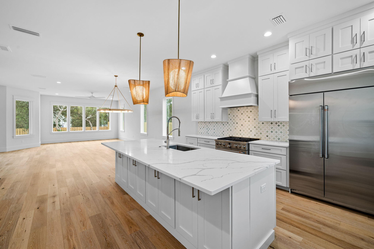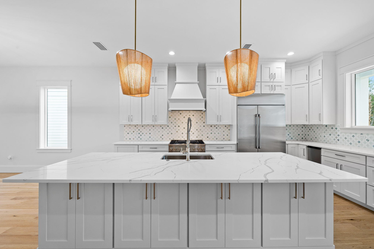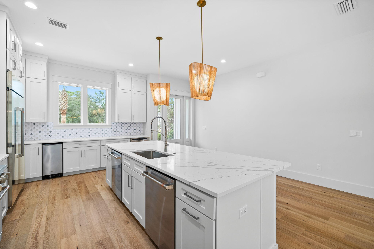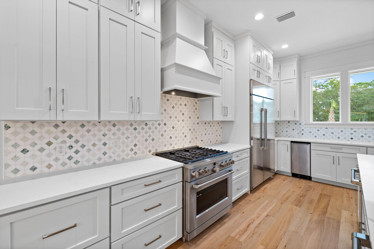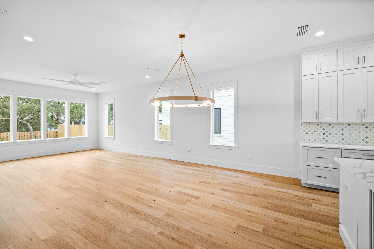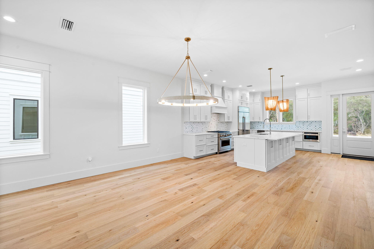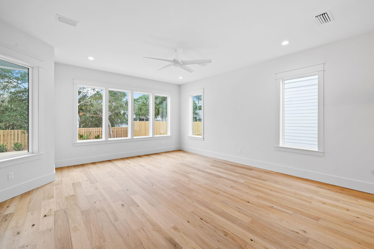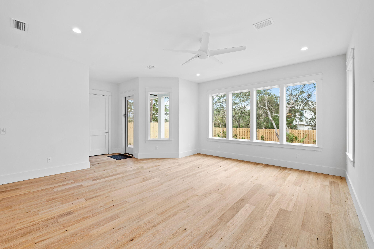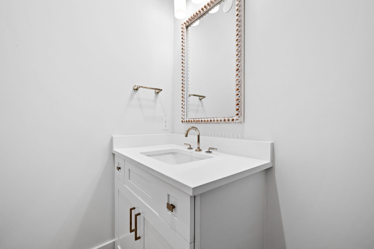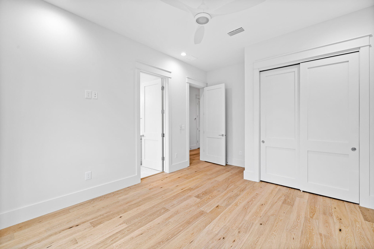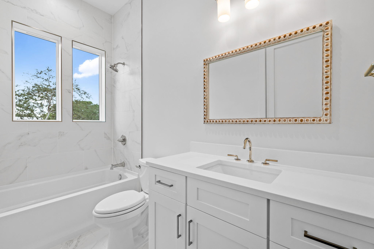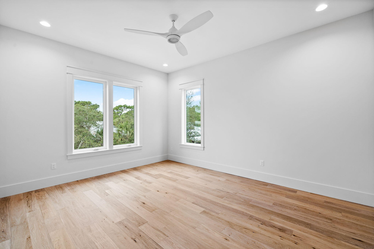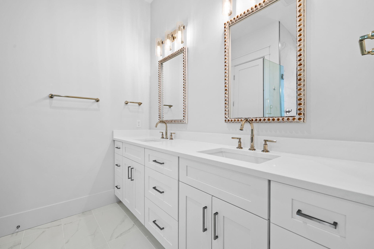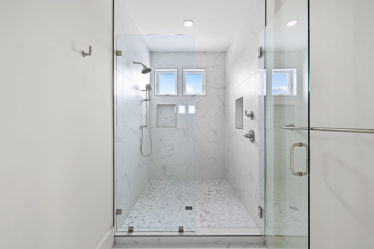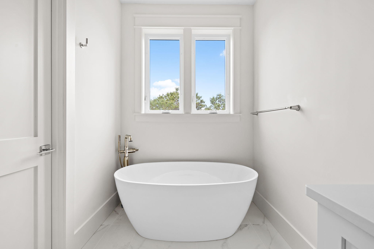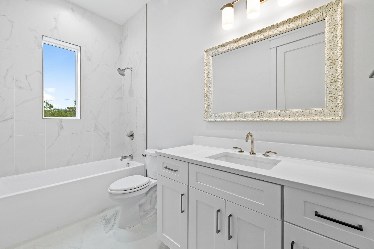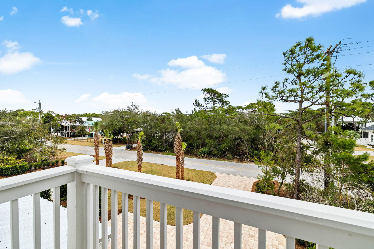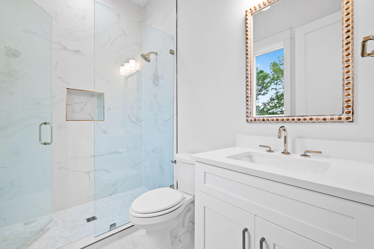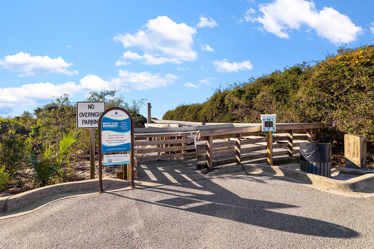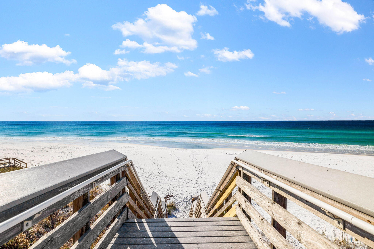Santa Rosa Beach, FL 32459
Property Inquiry
Contact The Allen Adams Team about this property!
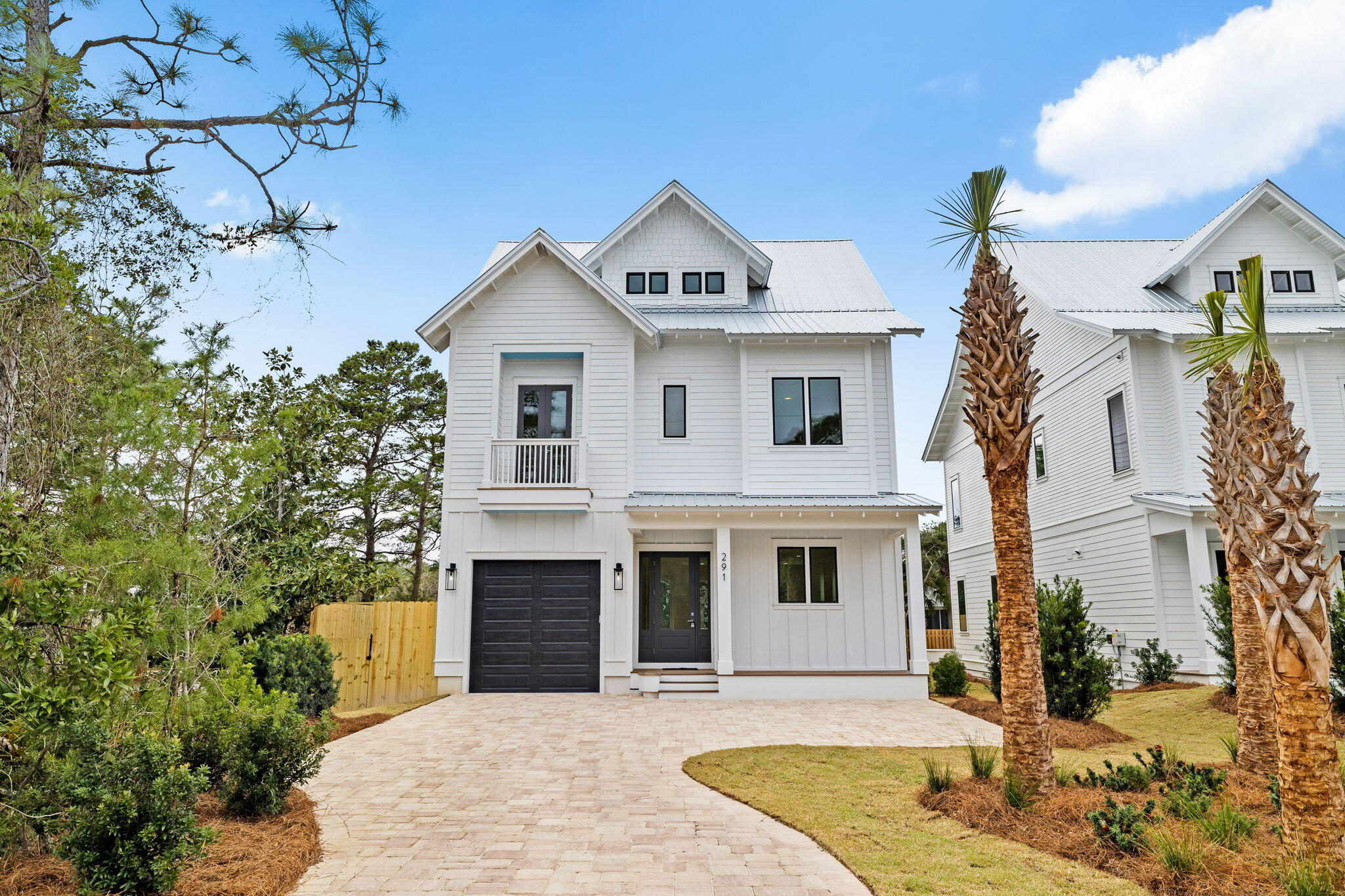
Property Details
Presenting a spectacular custom-built home nestled in the heart of Seagrove. This prime location is just a short walk to three beach accesses, the vibrant Seaside town center, and all the shopping, dining, and entertainment that 30A has to offer. The home itself is beautifully landscaped and fenced, offering both privacy and curb appeal. With a spacious 3,330 sq ft of living space, this home boasts 5 generously sized bedroom suites, each with its own private ensuite bath. Additionally, a convenient half bath is located on the 1st floor for guests.The thoughtfully designed floor plan seamlessly blends entertainment and family living, ensuring ample space for everyone to enjoy. The gourmet kitchen is a chef's dream, featuring professional Cafe series appliances, including a 6-burner gas range, double dishwashers, and a freestanding ice maker. This culinary haven is perfect for hosting gatherings, whether you're mingling at the island bar or sharing meals around the dining table. The inviting living room overlooks a breathtaking outdoor space that truly feels like a five-star resort. Step onto the covered back porch, lounge by your private pool, and unwind in the soothing spa. The outdoor space also offers an ideal setting for dining alfresco under the stars.
| COUNTY | Walton |
| SUBDIVISION | GULF SHORE MANOR |
| PARCEL ID | 14-3S-19-25040-005-0120 |
| TYPE | Detached Single Family |
| STYLE | Beach House |
| ACREAGE | 0 |
| LOT ACCESS | County Road,Easement,Paved Road |
| LOT SIZE | 132.9x48.96x133.1x48.98 |
| HOA INCLUDE | N/A |
| HOA FEE | N/A |
| UTILITIES | Community Sewer,Electric,Public Sewer,Public Water,TV Cable |
| PROJECT FACILITIES | N/A |
| ZONING | Resid Single Family |
| PARKING FEATURES | Garage Attached,Oversized |
| APPLIANCES | Dishwasher,Disposal,Ice Machine,Microwave,Range Hood,Refrigerator W/IceMk,Smoke Detector,Stove/Oven Dual Fuel,Stove/Oven Gas |
| ENERGY | AC - 2 or More,AC - High Efficiency,Ceiling Fans,Double Pane Windows |
| INTERIOR | Breakfast Bar,Ceiling Vaulted,Floor Hardwood,Floor Tile,Furnished - None,Kitchen Island,Lighting Recessed,Newly Painted,Walls Paneled,Walls Wainscoting,Washer/Dryer Hookup,Wet Bar,Woodwork Painted |
| EXTERIOR | Balcony,Fenced Lot-Part,Hot Tub,Lawn Pump,Pool - In-Ground,Porch,Shower |
| ROOM DIMENSIONS | Kitchen : 16 x 21 Dining Area : 16 x 8 Family Room : 16 x 16 Master Bedroom : 16 x 13 Master Bedroom : 17.7 x 15.3 Bedroom : 16 x 13 Bedroom : 15 x 12 Bedroom : 12.6 x 12.6 |
Schools
Location & Map
Traveling South on Hwy 395, turn Left onto Scenic Hwy 30A, and Left onto San Juan, home on the Left. Sign in yard.

