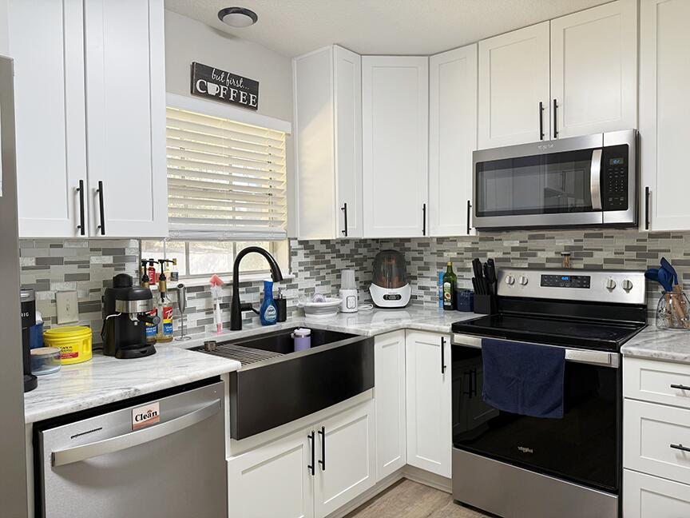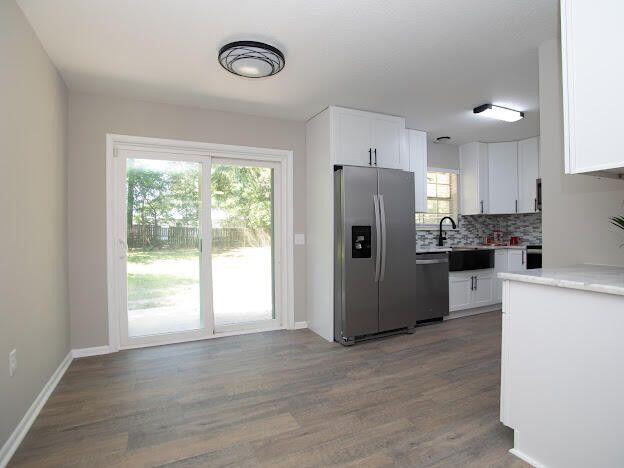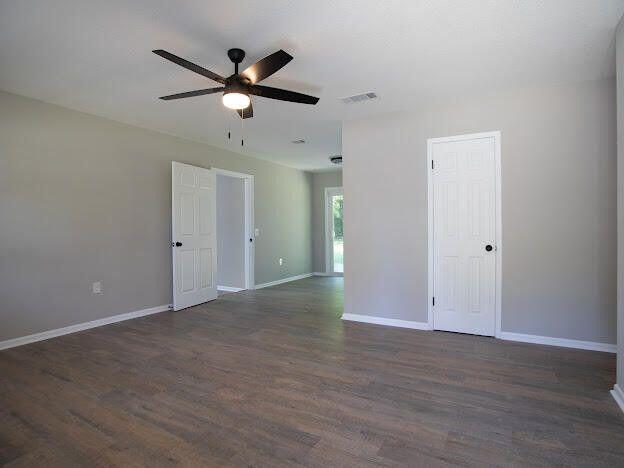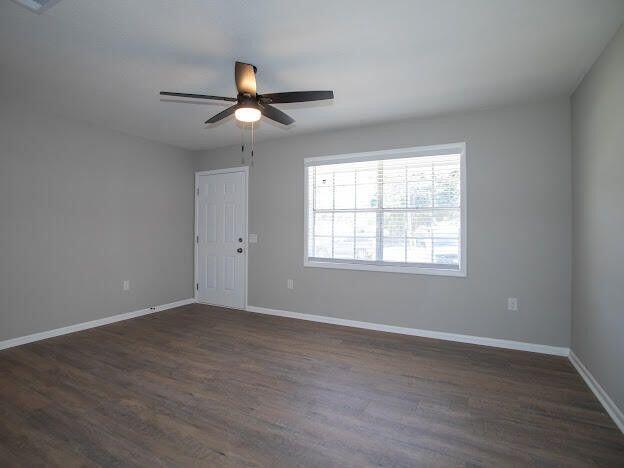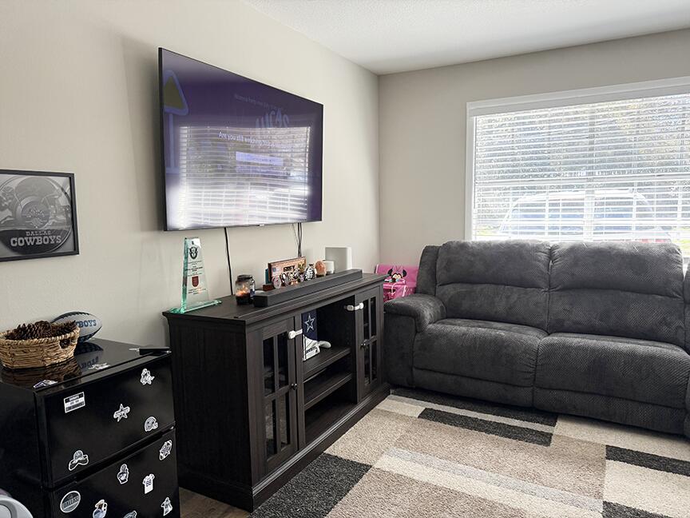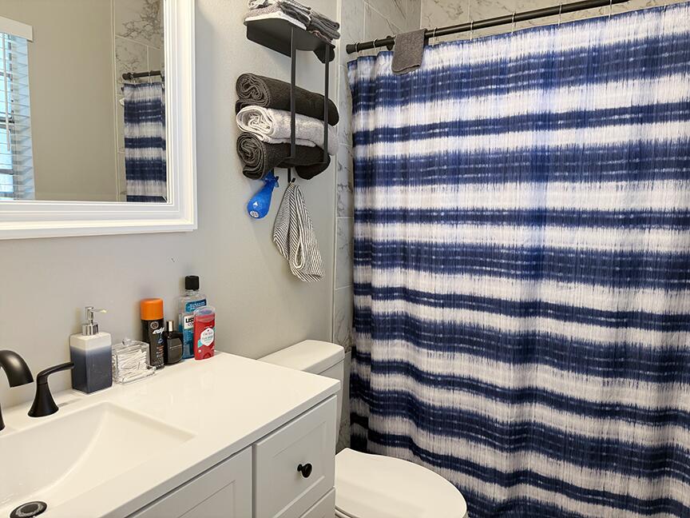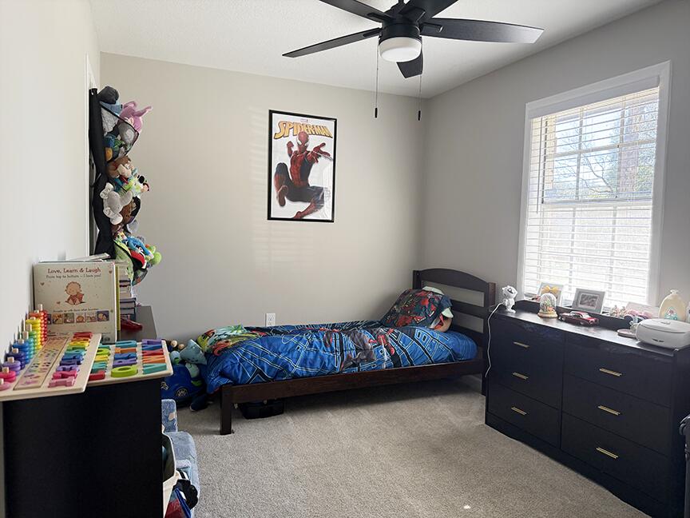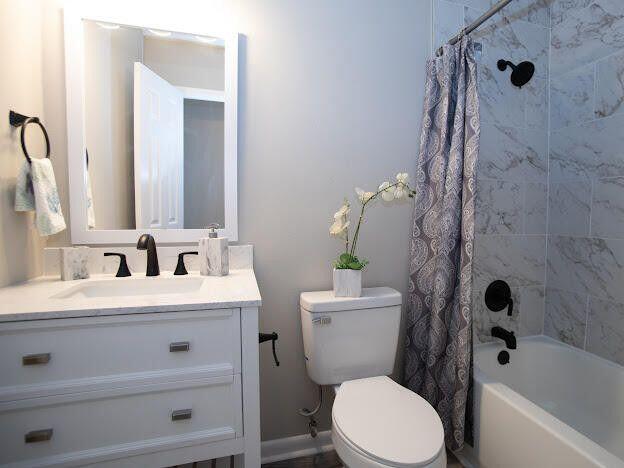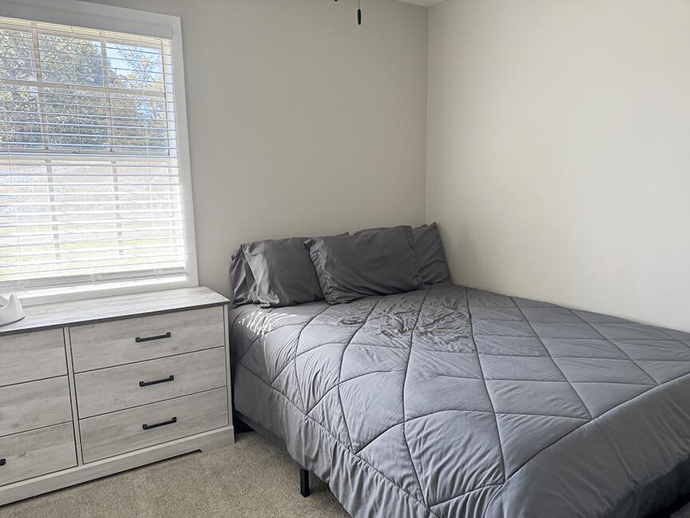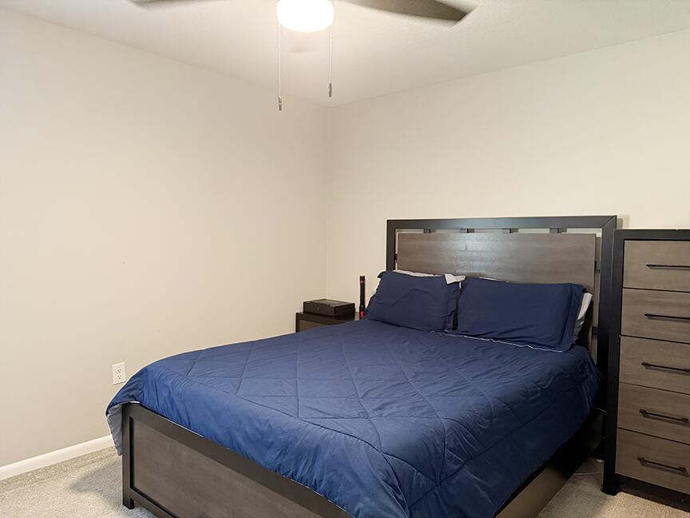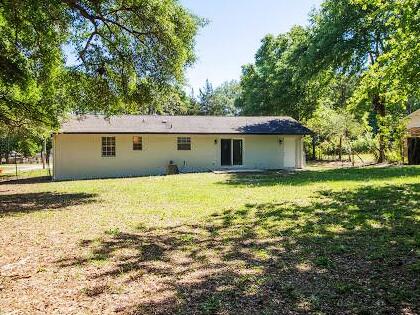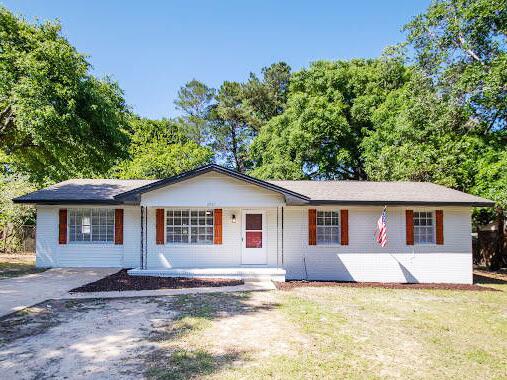Crestview, FL 32539
Property Inquiry
Contact Judy Griffin about this property!
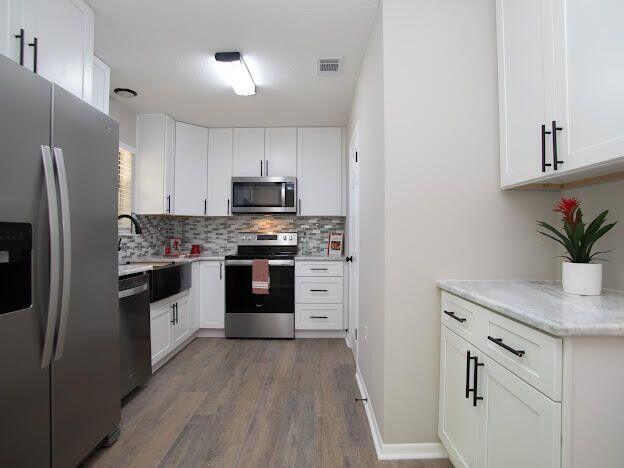
Property Details
Welcome to 2937 Sholtz Avenue. Step inside to discover a wholly updated interior featuring new kitchen cabinets, granite countertops, and stainless steel appliances, creating a culinary haven for any home chef. The open-concept living area boasts fresh paint and contemporary flooring, providing a warm and inviting atmosphere for relaxation and entertainment. Both bathrooms have been tastefully remodeled with modern fixtures and finishes, ensuring comfort and style. The generous bedrooms offer ample closet space and natural light, making each room a cozy retreat. Situated on a spacious 0.35-acre lot conveniently located close to shops and restaurants. Outside, the expansive fenced backyard provides a private oasis, perfect for outdoor gatherings, gardening, or simply unwinding under the Florida sun. The property's prime location offers easy access to local schools, shopping centers, and dining options, making daily errands a breeze.
With its comprehensive renovations and desirable features, 2937 Sholtz Avenue is move-in ready and waiting to welcome you home. Don't miss the opportunity to own this stunning property in a friendly and convenient neighborhood.
| COUNTY | Okaloosa |
| SUBDIVISION | RE S/D BLK 18 OAKDALE |
| PARCEL ID | 04-3N-23-1846-0001-0380 |
| TYPE | Detached Single Family |
| STYLE | Ranch |
| ACREAGE | 0 |
| LOT ACCESS | City Road,Paved Road |
| LOT SIZE | 104 x 147 |
| HOA INCLUDE | N/A |
| HOA FEE | N/A |
| UTILITIES | Electric,Public Water,Septic Tank,TV Cable |
| PROJECT FACILITIES | N/A |
| ZONING | Resid Single Family |
| PARKING FEATURES | N/A |
| APPLIANCES | Microwave,Oven Self Cleaning,Refrigerator,Refrigerator W/IceMk,Stove/Oven Electric |
| ENERGY | AC - Central Elect,Heat Cntrl Electric,Water Heater - Elect |
| INTERIOR | Floor WW Carpet New,Furnished - None,Window Treatmnt Some |
| EXTERIOR | Fenced Lot-Part |
| ROOM DIMENSIONS | Family Room : 15 x 12 Den : 15 x 15 Breakfast Room : 10 x 7 Kitchen : 10 x 12 Master Bedroom : 13 x 10 Bedroom : 12 x 9 Bedroom : 10 x 9 |
Schools
Location & Map
Head northeast on FL-85 N/N Ferdon Blvd toward Long Dr, Pass by Advance Auto Parts (on the right), 1.0 mi; Turn right onto Richbourg Ln, 0.5 mi; Turn right onto Farmers St, 0.2 mi; Turn left onto 2nd Ave NE, 0.2 mi; Turn right onto Valley Rd, 361 ft., Turn left onto Sholtz Ave, Destination will be on the left, 331 ft.

