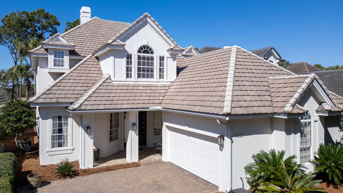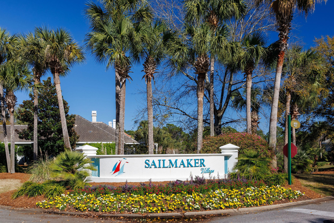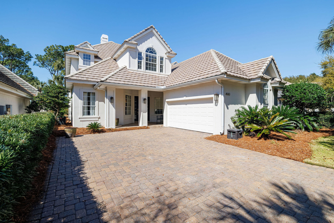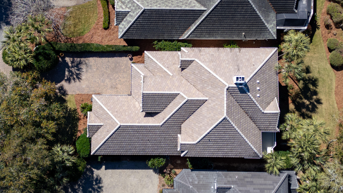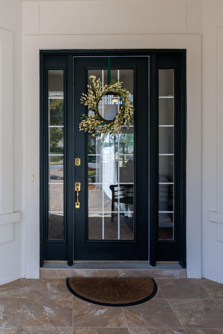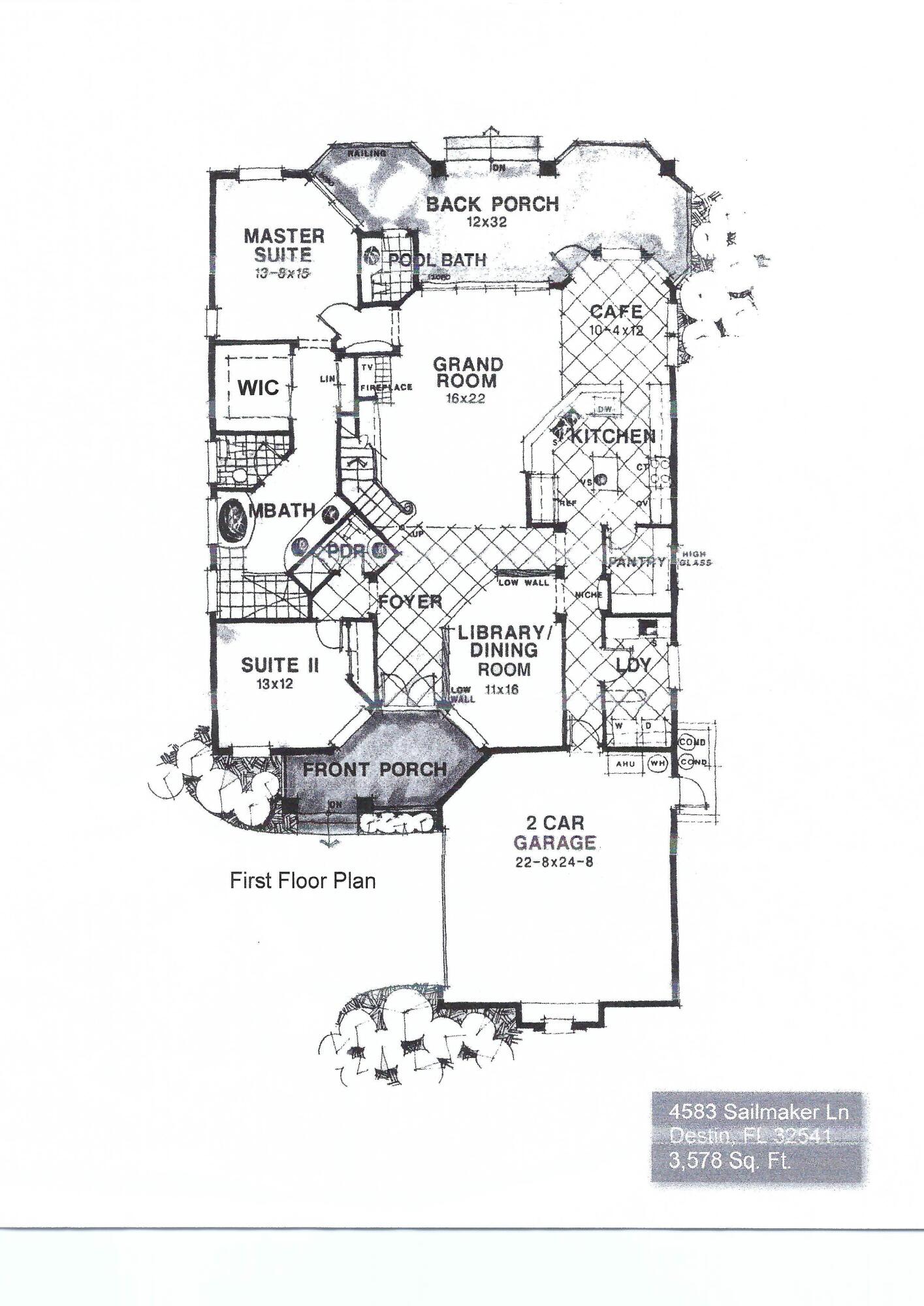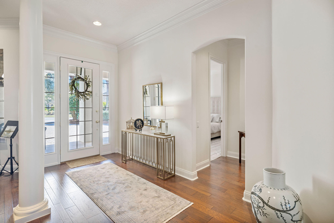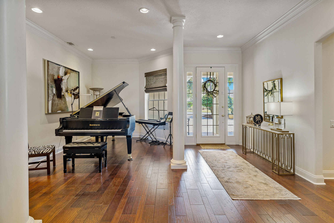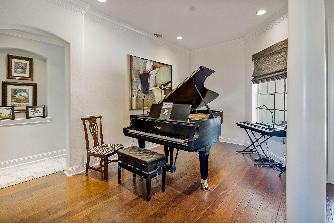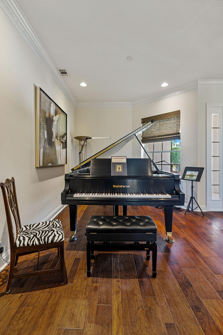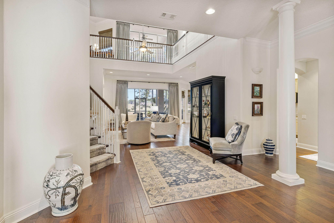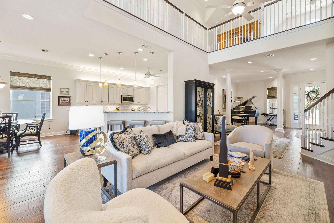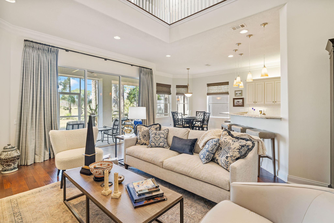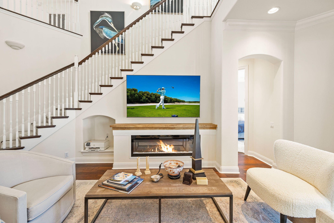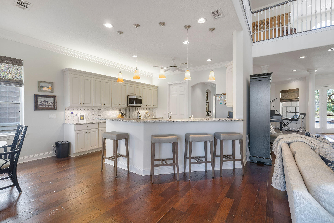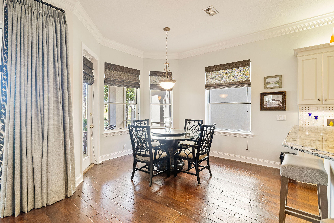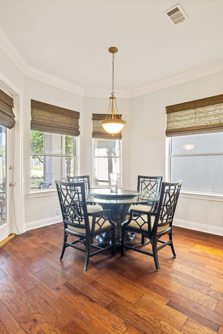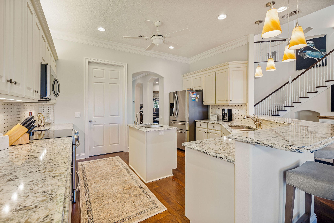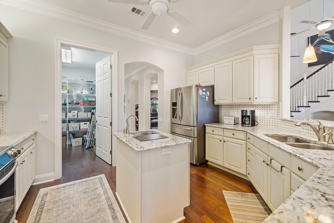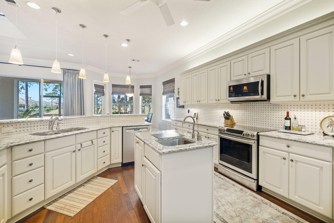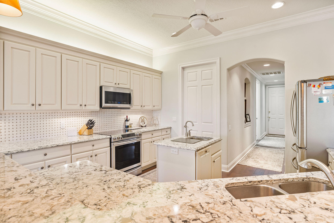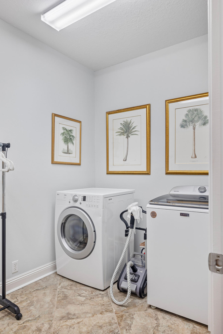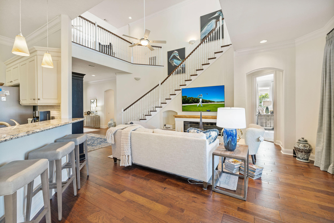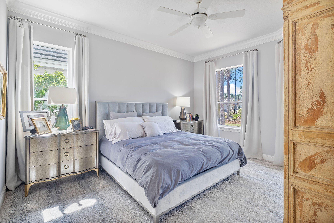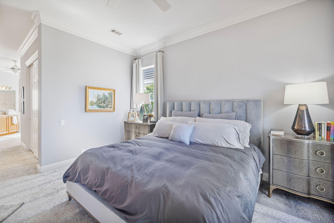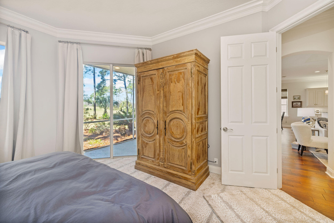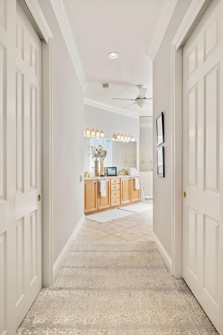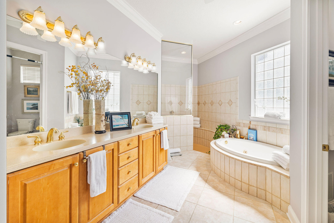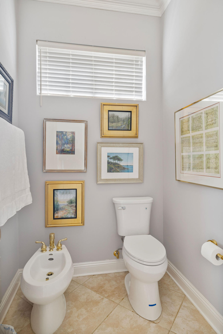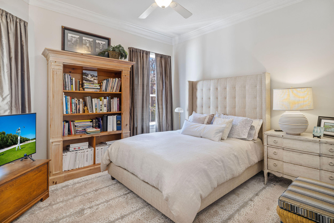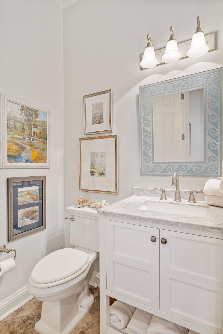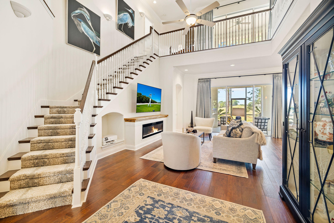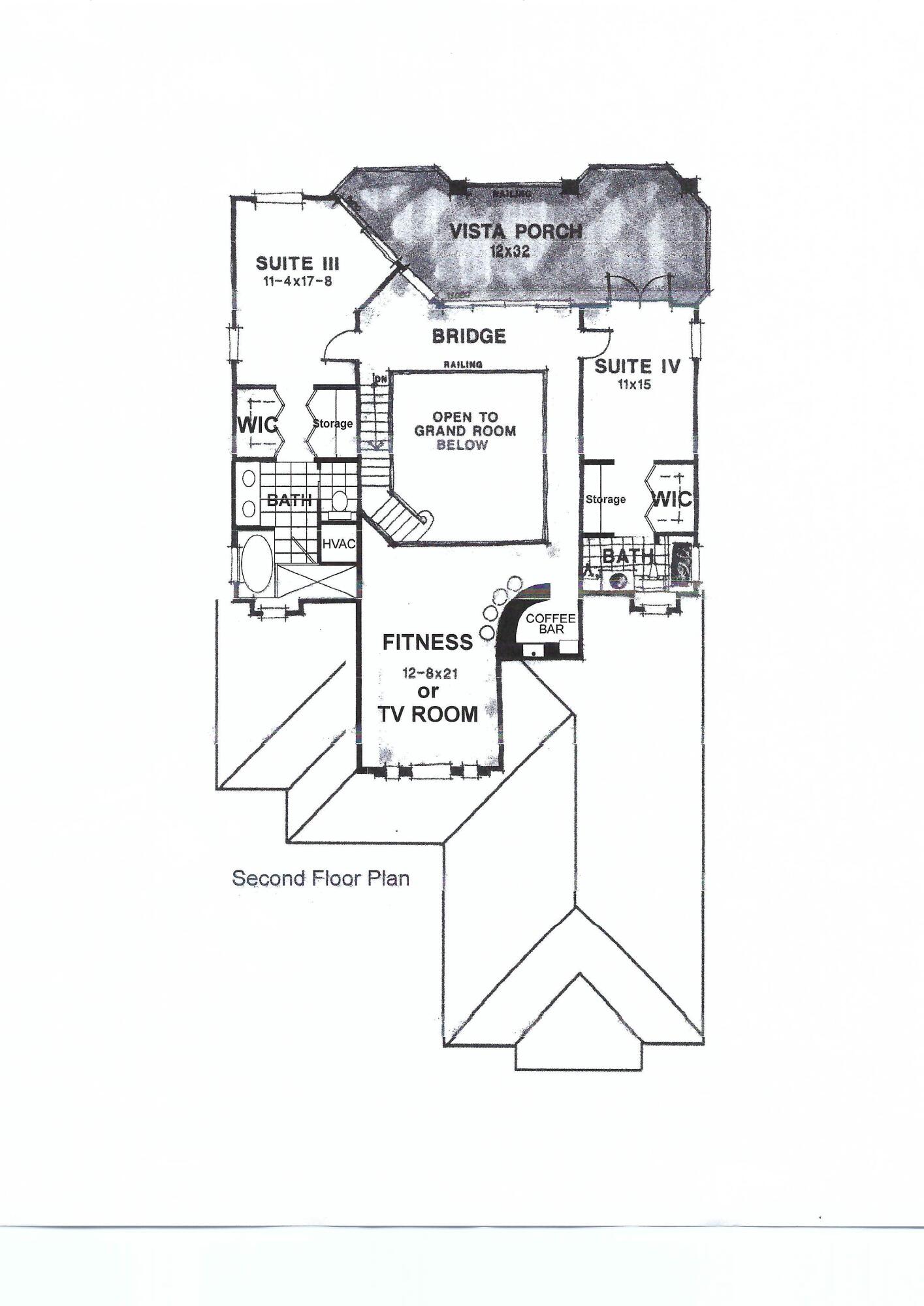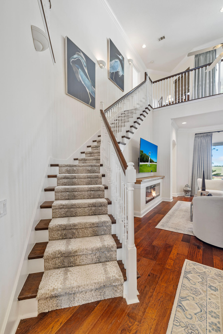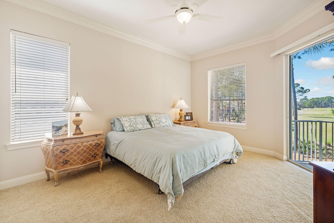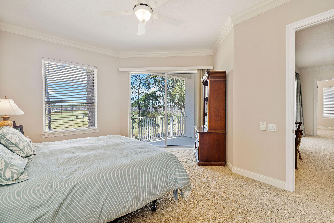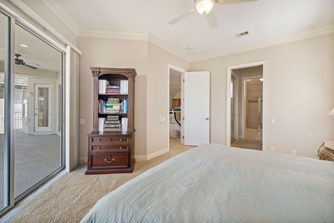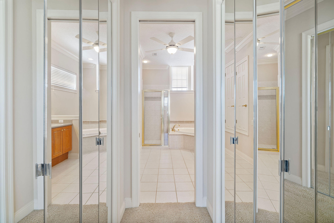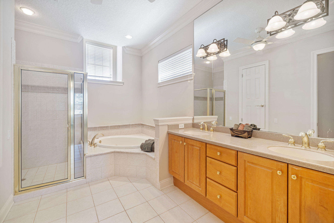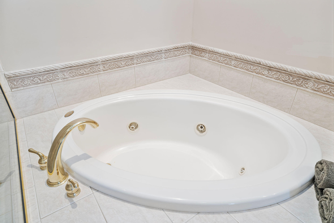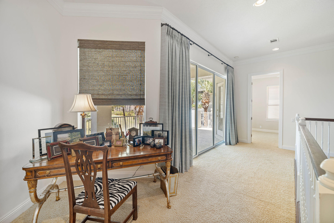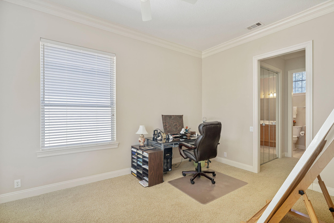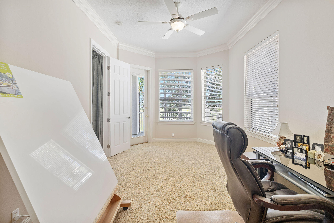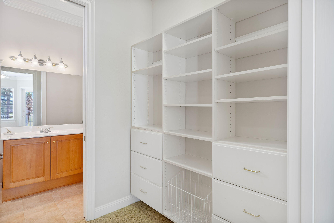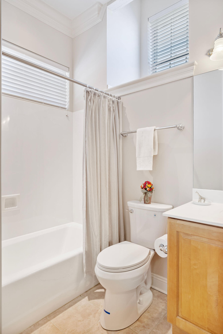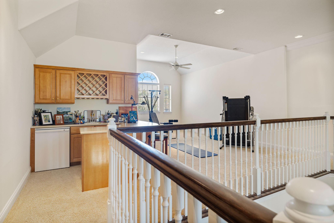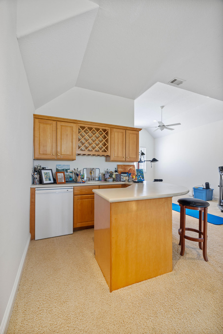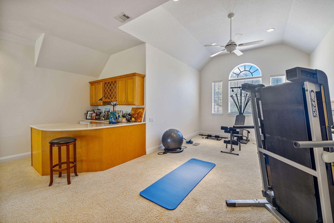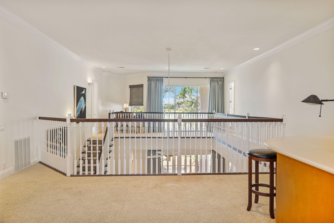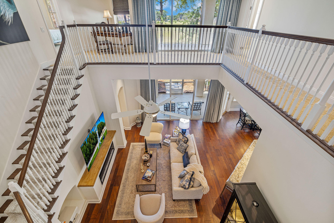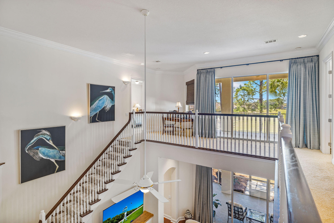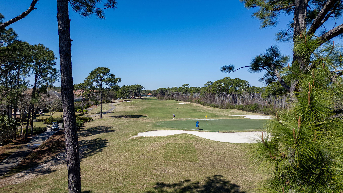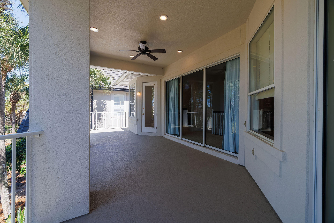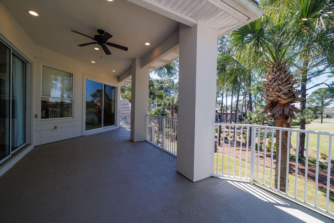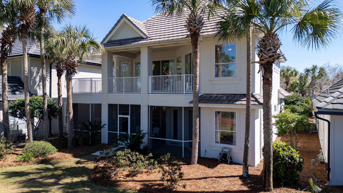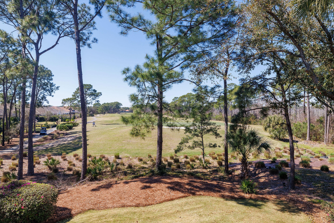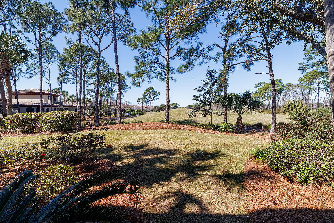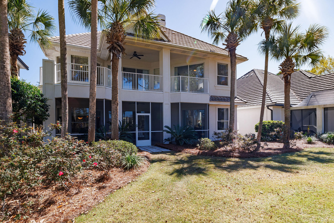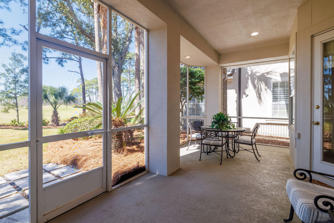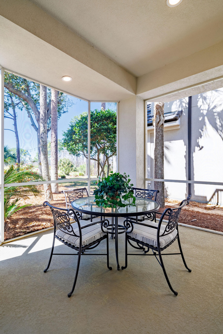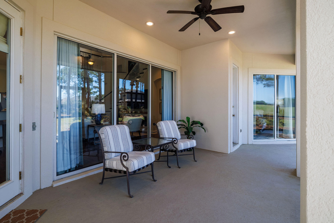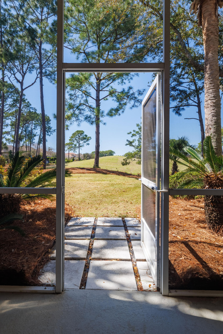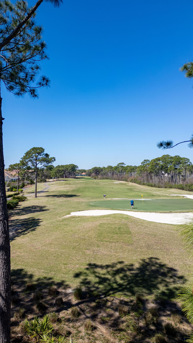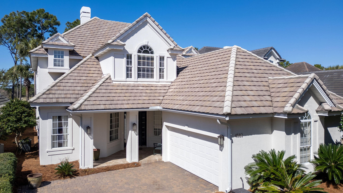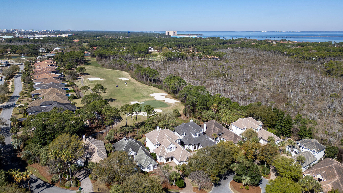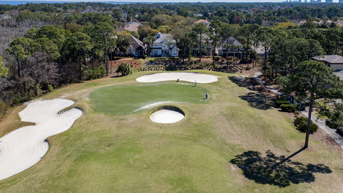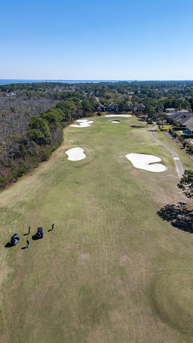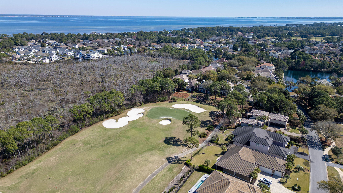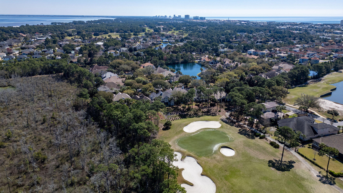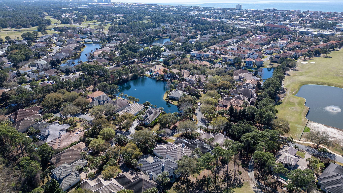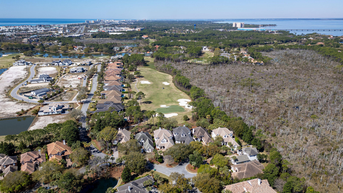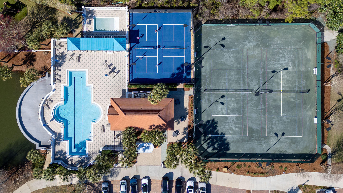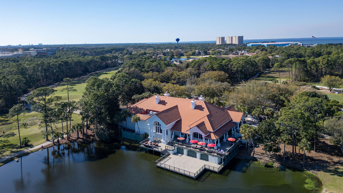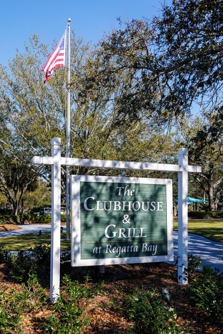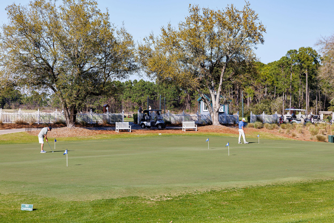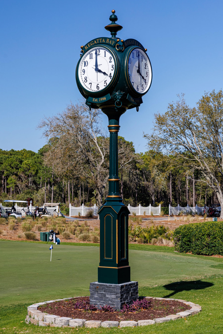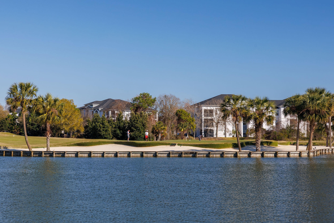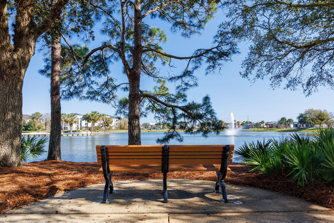Destin, FL 32541
Property Inquiry
Contact Phillip Madden about this property!
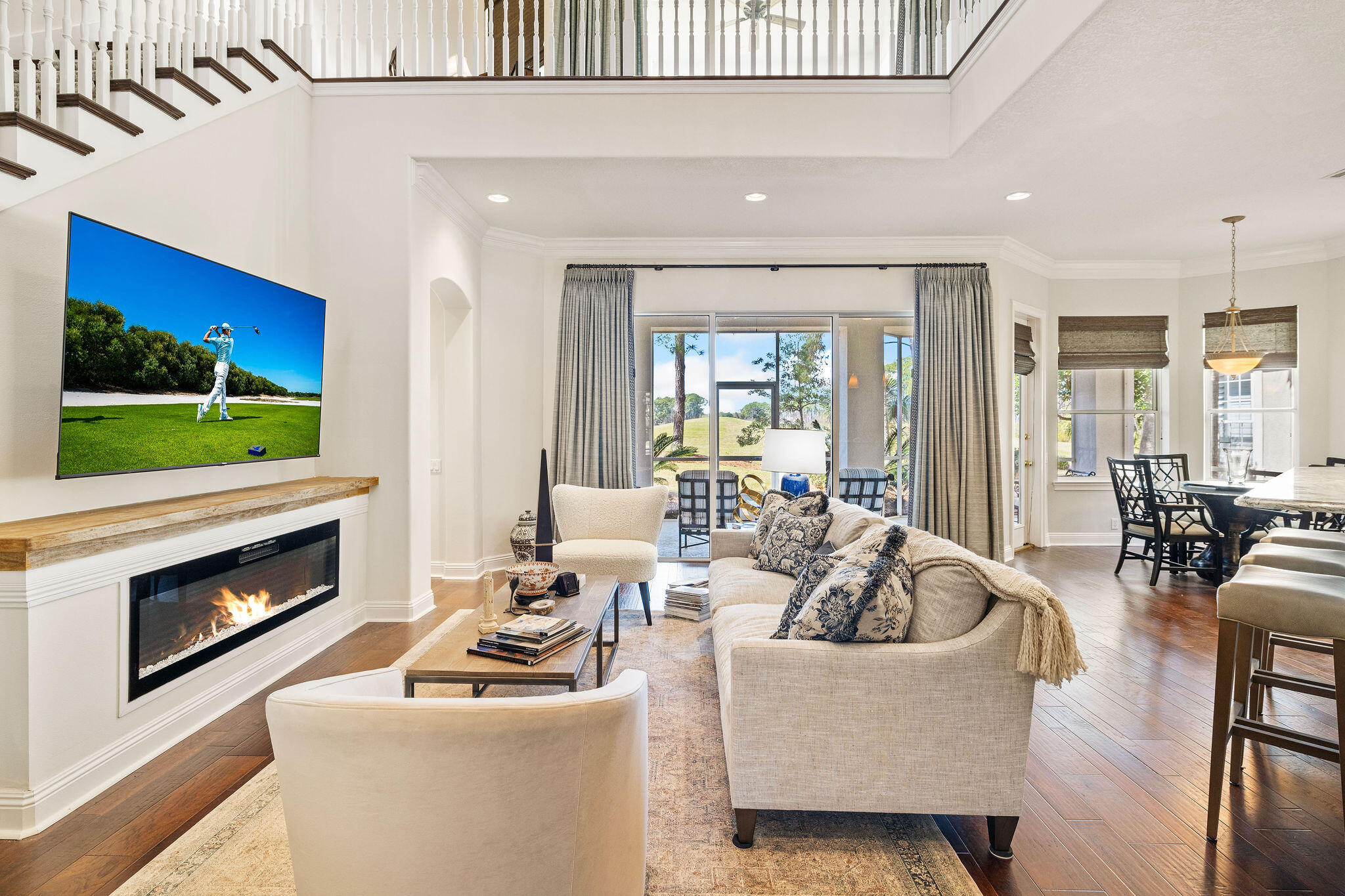
Property Details
BREAKING! MAJOR PRICE IMPROVEMENT! SLASHED BY $75,000! SELLER WANTS TO TURN THE PAGE SO YOU CAN START YOUR NEW CHAPTER! Luxury living meets historic cut in asking-price in Destin's Premier Golf Community - Regatta Bay!This exceptional 4BR/4.5BA golf course home on coveted Sailmaker Lane offers 3,578 sq ft of luxury living uniquely positioned behind the 4th Green at Regatta Bay Golf and Yacht Club. The motivated seller has created an unimaginable opportunity by offering this superb property at a price well below market value.Contact Phil Madden, Listing Agent at 850-714-3099 or ask your Agent to contact Phil to set up a tour and discover how you can move into this beautiful home in Destin's most sought-after gated community! PRIME GOLF COURSE LOCATION & WORLD-CLASS AMENITIES -
Championship Golf | Sugar White Sand Beaches | Emerald Waters | Yacht Club Nearby
This two-story masterpiece from The Emerald Collection is perfectly positioned for golf enthusiasts and luxury lifestyle seekers. Regatta Bay offers:
24/7 Gated Security and Resort-Style Living | Short-Term Rental Prohibition |
Championship Golf Course with Pro Shop and Golf Instruction |
Private Yacht Club with Marina Access and Boat Slips Available |
Resort-Style Pool | Tennis Courts | Pickleball Courts | Fitness Center
Fine Dining | Clubhouse Events | Social Activities |
Minutes to Destin Harbor | HarborWalk Village | World-Famous Fishing | Top-Rated Schools | Whole Foods | Destin Commons Shopping
ELEGANT INTERIOR FEATURES & DESIGNER FINISHES
Move-In Ready Luxury with Sophisticated Design and Refined Craftsmanship
GOURMET KITCHEN & ENTERTAINING SPACES
Premium Granite Countertops with Chef-Style Layout | Custom Cabinetry with Ample Storage | Stainless Steel Appliances perfect for Entertaining | Open Floor Plan connecting Kitchen, Dining, and Living Areas | Butler's Pantry and Wine Storage
LUXURIOUS ARCHITECTURAL DETAILS
Soaring Ceilings creating Grand Scale throughout | Rich Hardwood Flooring on entire Main Level | Double Crown Molding adding Architectural Distinction | Custom Window Treatments and Designer Draperies | Fresh Interior and Exterior Paint for Pristine Condition
PREMIUM FURNISHINGS & UNIQUE FEATURES
Custom Ethan Allen Draperies (convey with home) | Designer Furnishings (negotiable with purchase) | Restored Baldwin Concert Grand Piano (available for purchase) | Custom Built-Ins and Storage Solutions
SPACIOUS & VERSATILE FLOOR PLAN
Perfect for Family Living and Multigenerational Housing
PRIVATE BEDROOM SUITES
4 Generous Bedrooms including 3 Private En-Suites | Master Suite Retreat on first floor with Walk-In Closets and Spa Bathroom | Guest Suites with Private Bathrooms for Ultimate Privacy
FLEXIBLE LIVING SPACES
4.5 Spa-Like Bathrooms with Luxurious Finishes | Bonus Room perfect for Media Room, Home Office, Gym or Music Studio | Expansive Lower Level ideal for Guest Retreats or Entertainment | Multiple Living Areas for Formal and Casual Entertaining
OUTDOOR LIVING & EXPANSION POTENTIAL
Spacious Backyard with room for Custom Pool Installation |
Unbeatable Golf Course Views and Landscaped Gardens | Covered Patio for Year-Round Outdoor Living | Golf Cart Access to Clubhouse and Amenities
UNMATCHED INVESTMENT OPPORTUNITY
Destin Real Estate continues to appreciate in Florida's Emerald Coast market. This luxury golf course home offers:
Appreciation in Premier Gated Community | Waterfront Lifestyle with World-Class Amenities | Top-Rated School District attracting Quality Families
SCHEDULE YOUR PRIVATE TOUR TODAY
Homes of this caliber, in this prime golf course location, with historic low financing, rarely become available, especially at this low low price.
DON'T MISS THIS ONCE-IN-A-LIFETIME OPPORTUNITY!
STOP SCROLLING... START CALLING!
Call Phil Madden at 850-714-3099 TODAY to schedule your private showing and discover why this luxury Regatta Bay home is where your next chapter begins!
| COUNTY | Okaloosa |
| SUBDIVISION | REGATTA BAY PATIO HOMES |
| PARCEL ID | 00-2S-22-2094-000B-0370 |
| TYPE | Detached Single Family |
| STYLE | Patio Home |
| ACREAGE | 0 |
| LOT ACCESS | Controlled Access,Private Road |
| LOT SIZE | 168.07 X 54.55.39 X 181.73 X 54.97 |
| HOA INCLUDE | Accounting,Ground Keeping |
| HOA FEE | 1575.00 (Quarterly) |
| UTILITIES | Electric,Gas - Natural,Public Sewer,Public Water,TV Cable,Underground |
| PROJECT FACILITIES | BBQ Pit/Grill,Boat Launch,Community Room,Fishing,Game Room,Gated Community,Golf,Marina,Pets Allowed,Pickle Ball,Picnic Area,Playground,Pool,Short Term Rental - Not Allowed,Tennis,TV Cable,Waterfront |
| ZONING | Resid Single Family |
| PARKING FEATURES | Garage Attached |
| APPLIANCES | Auto Garage Door Opn,Cooktop,Dishwasher,Dryer,Freezer,Microwave,Oven Self Cleaning,Refrigerator,Refrigerator W/IceMk,Smoke Detector,Smooth Stovetop Rnge,Stove/Oven Electric,Washer |
| ENERGY | AC - 2 or More,AC - Central Elect,AC - High Efficiency,Ceiling Fans,Heat Cntrl Electric,Heat High Efficiency,Heat Pump A/A Two +,Roof Vent,Water Heater - Elect |
| INTERIOR | Breakfast Bar,Ceiling Crwn Molding,Ceiling Raised,Fireplace,Floor Hardwood,Floor Tile,Floor WW Carpet,Furnished - Some,Kitchen Island,Lighting Recessed,Pull Down Stairs,Renovated,Shelving,Split Bedroom,Washer/Dryer Hookup,Wet Bar,Window Treatment All |
| EXTERIOR | Balcony,Deck Covered,Deck Enclosed,Deck Open,Porch,Porch Open,Renovated,Sprinkler System |
| ROOM DIMENSIONS | Bedroom : 13 x 12 Master Bedroom : 15 x 13.8 Great Room : 22 x 16 Breakfast Room : 12 x 10.4 Kitchen : 14 x 13 Pantry : 8.6 x 6.8 Laundry : 12 x 6.8 Garage : 24.8 x 22.8 Dining Room : 16 x 11 Bedroom : 17.8 x 11.4 Bedroom : 15 x 11 Exercise Room : 21 x 12.8 |
Schools
Location & Map
1st stop light East of Destin Commons on Hwy. 98 is Regatta Bay Blvd. Turn North on Regatta Bay Blvd., and take your first right after the guard gate onto Sailmaker Lane. You will see the community pool and tennis courts on your left. Continue into Sailmaker Village and take your first left onto Sailmaker Lane. Home is the 3rd house on the left.

