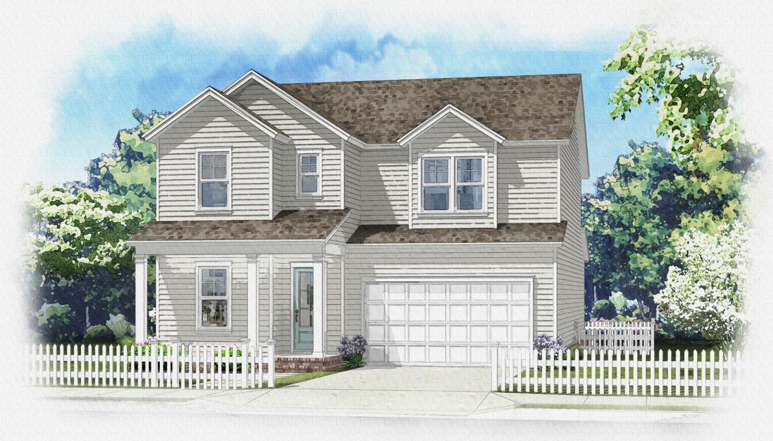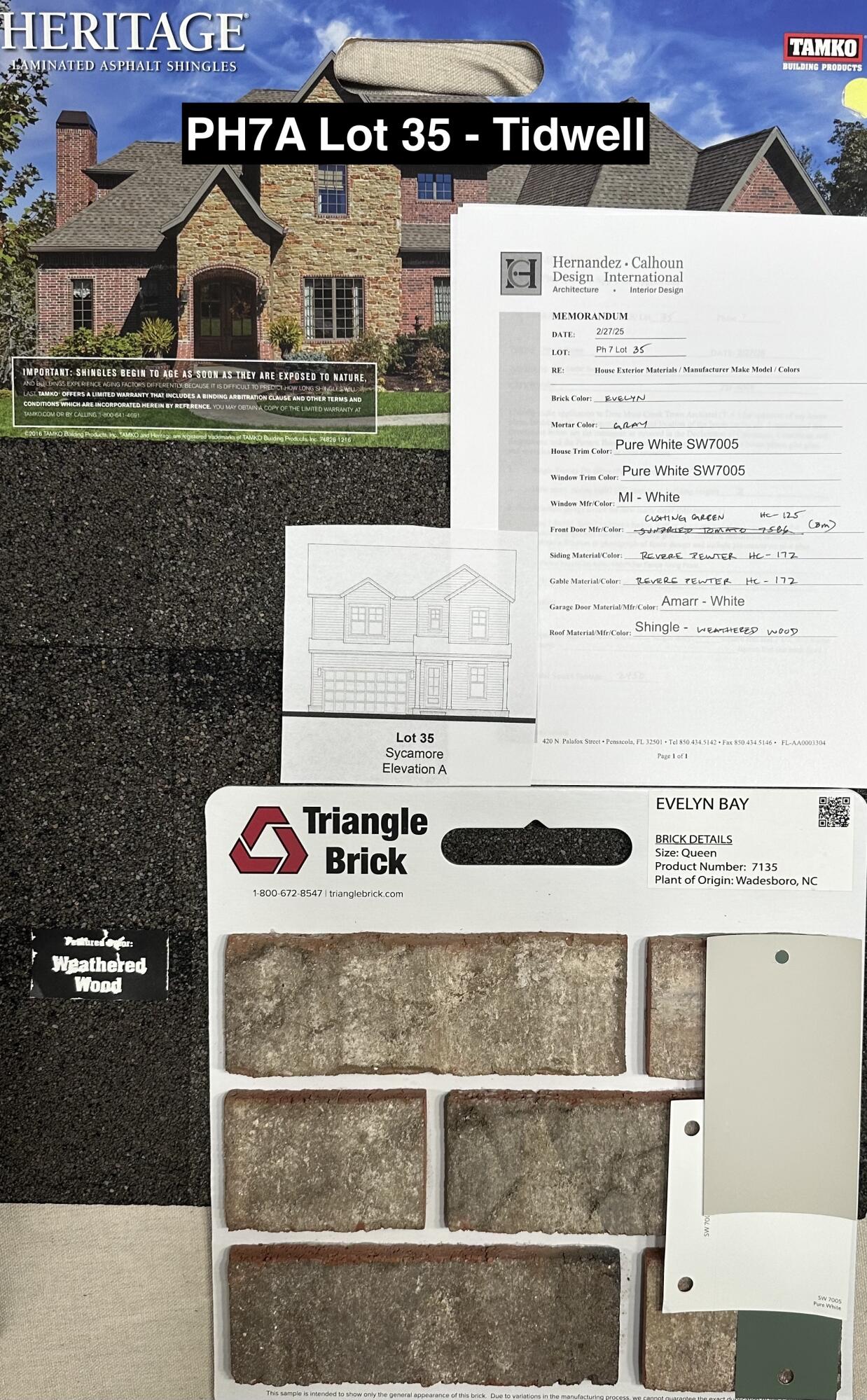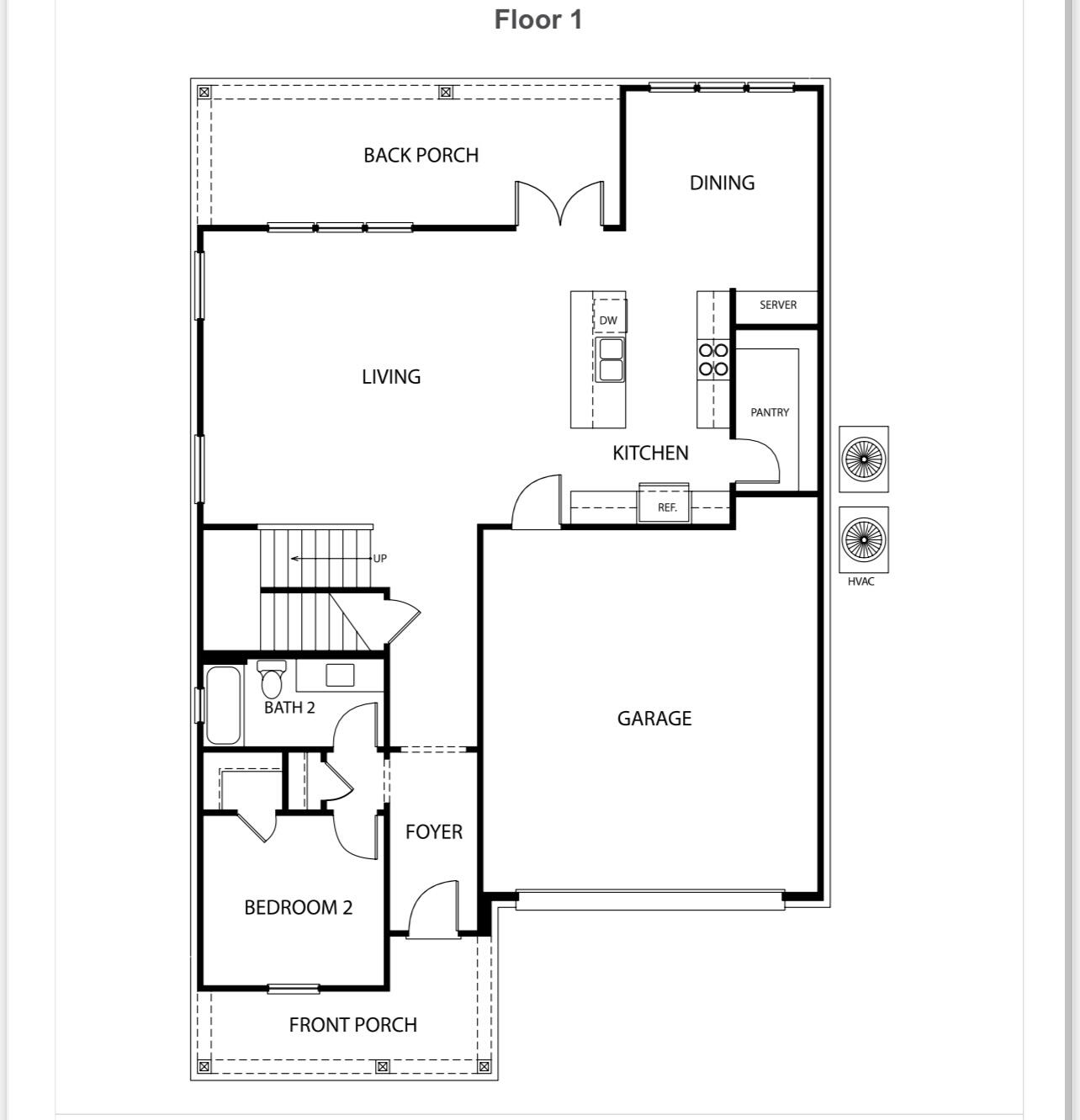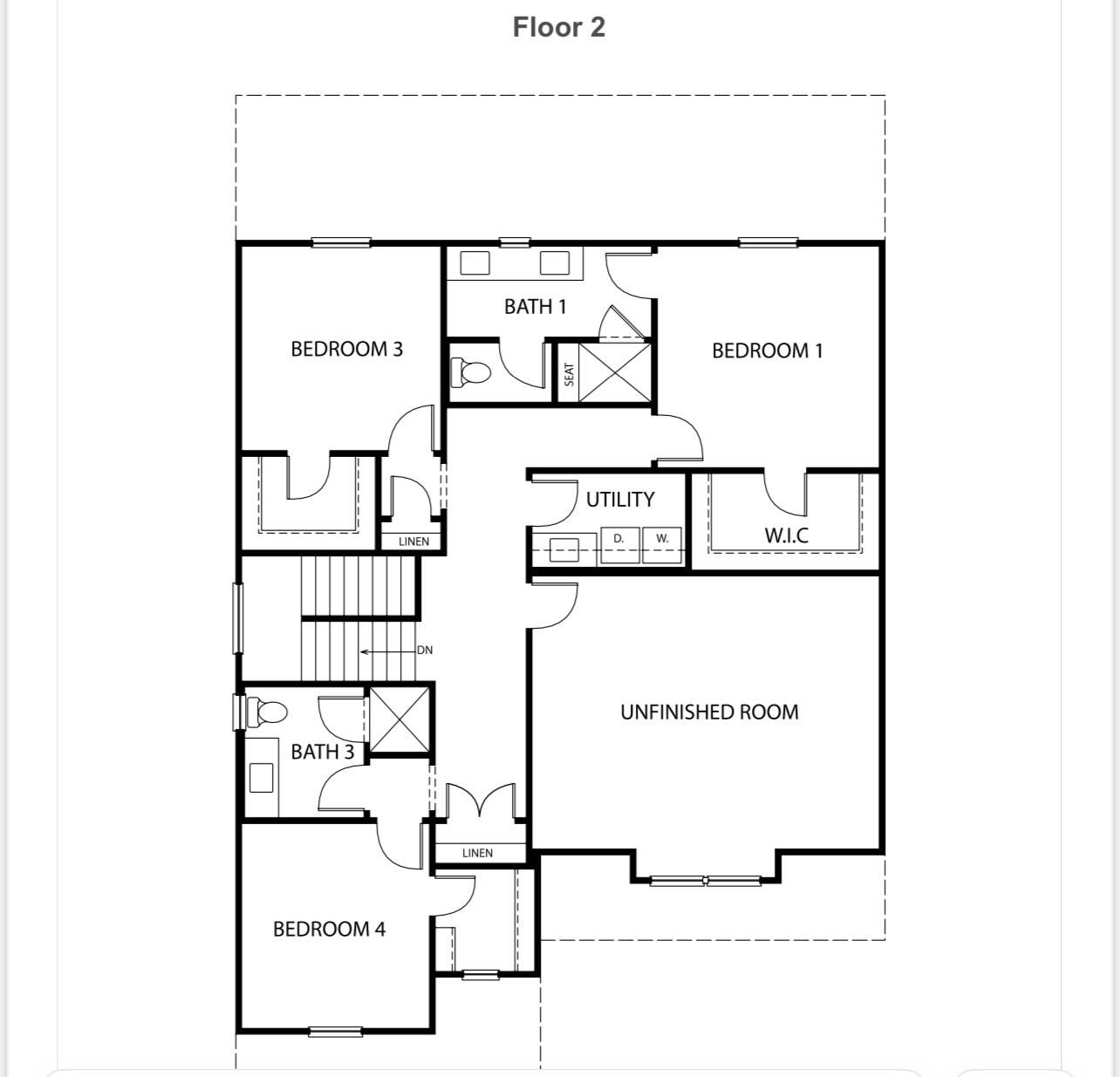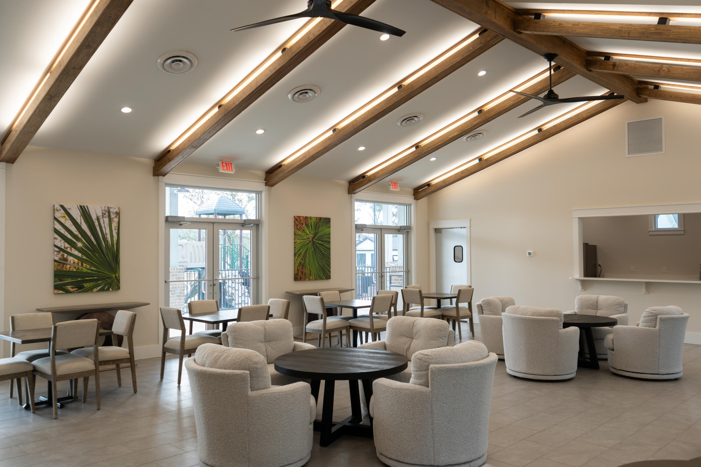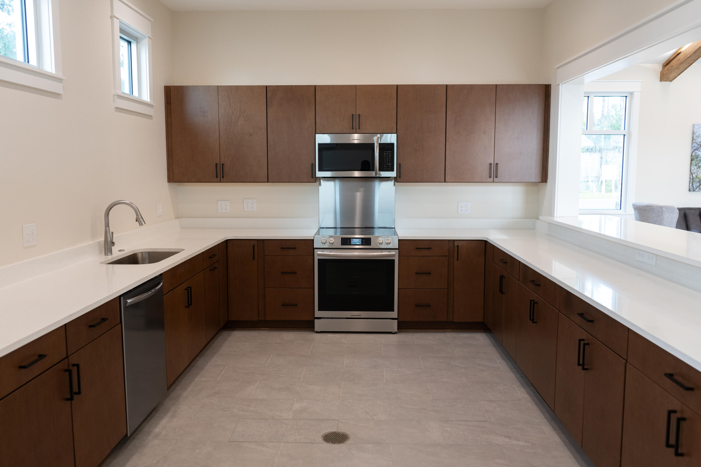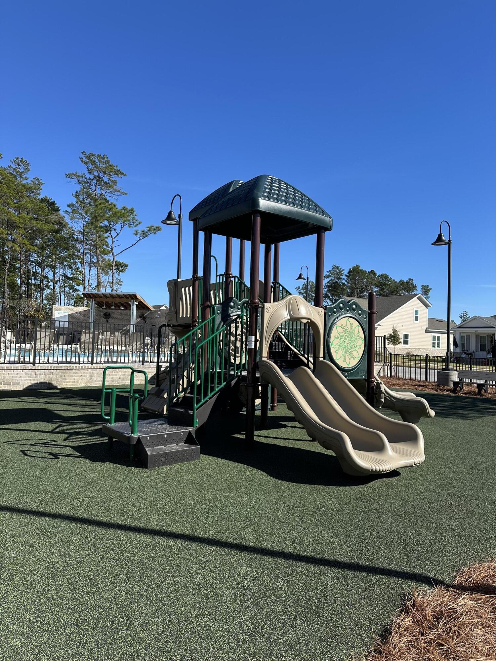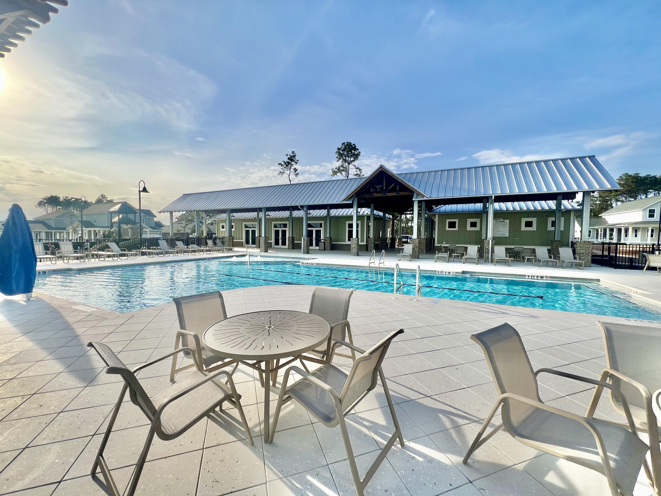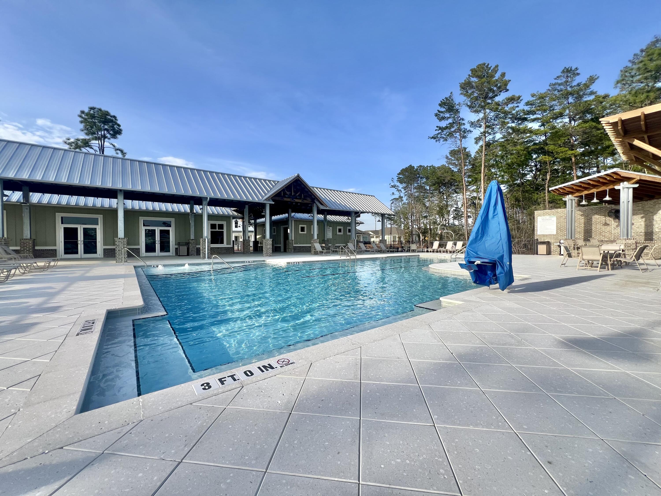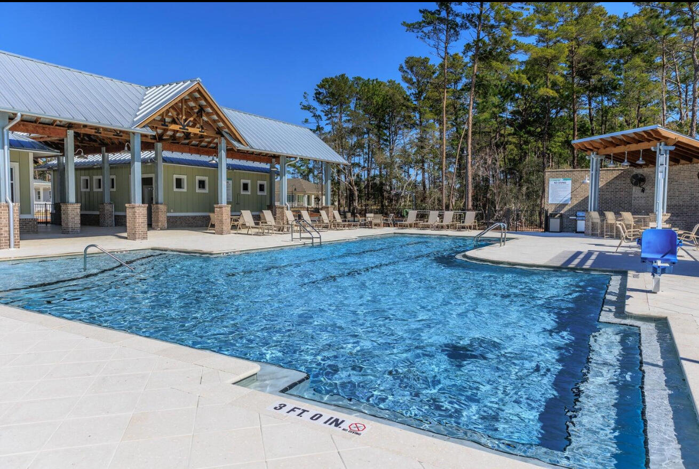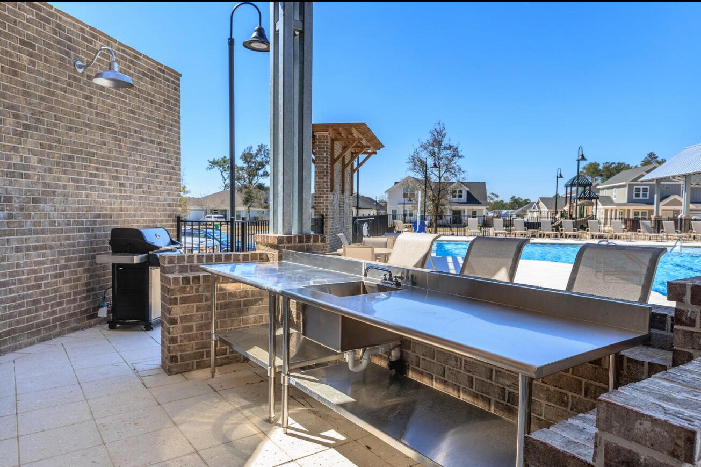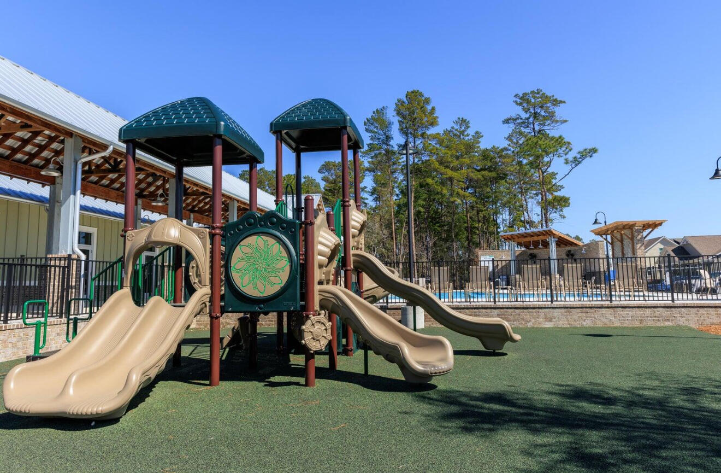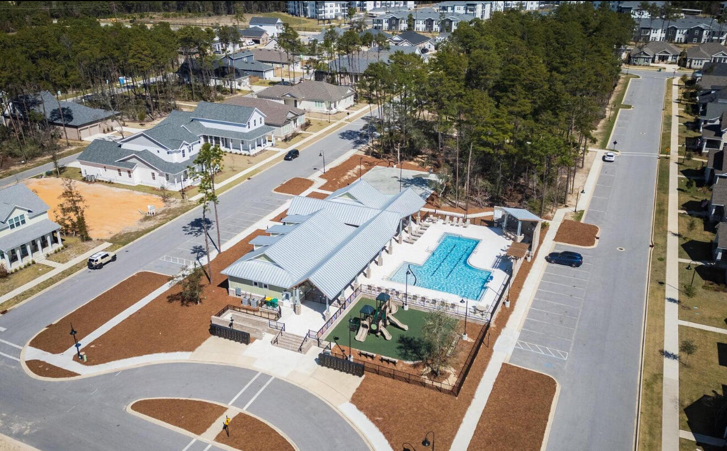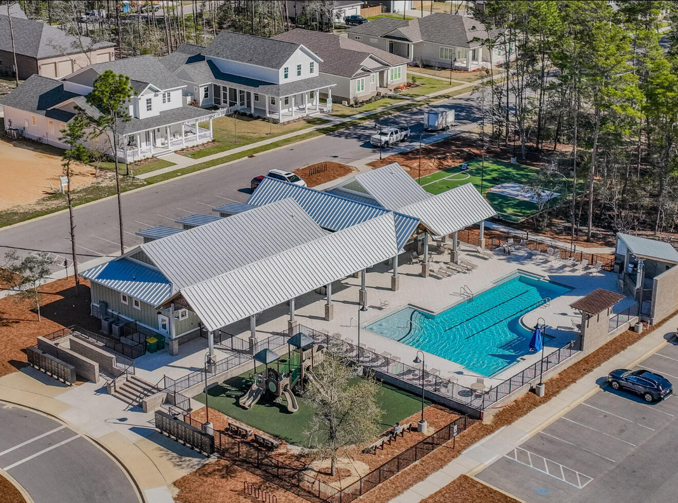Niceville, FL 32578
Property Inquiry
Contact Kelly Shephard about this property!
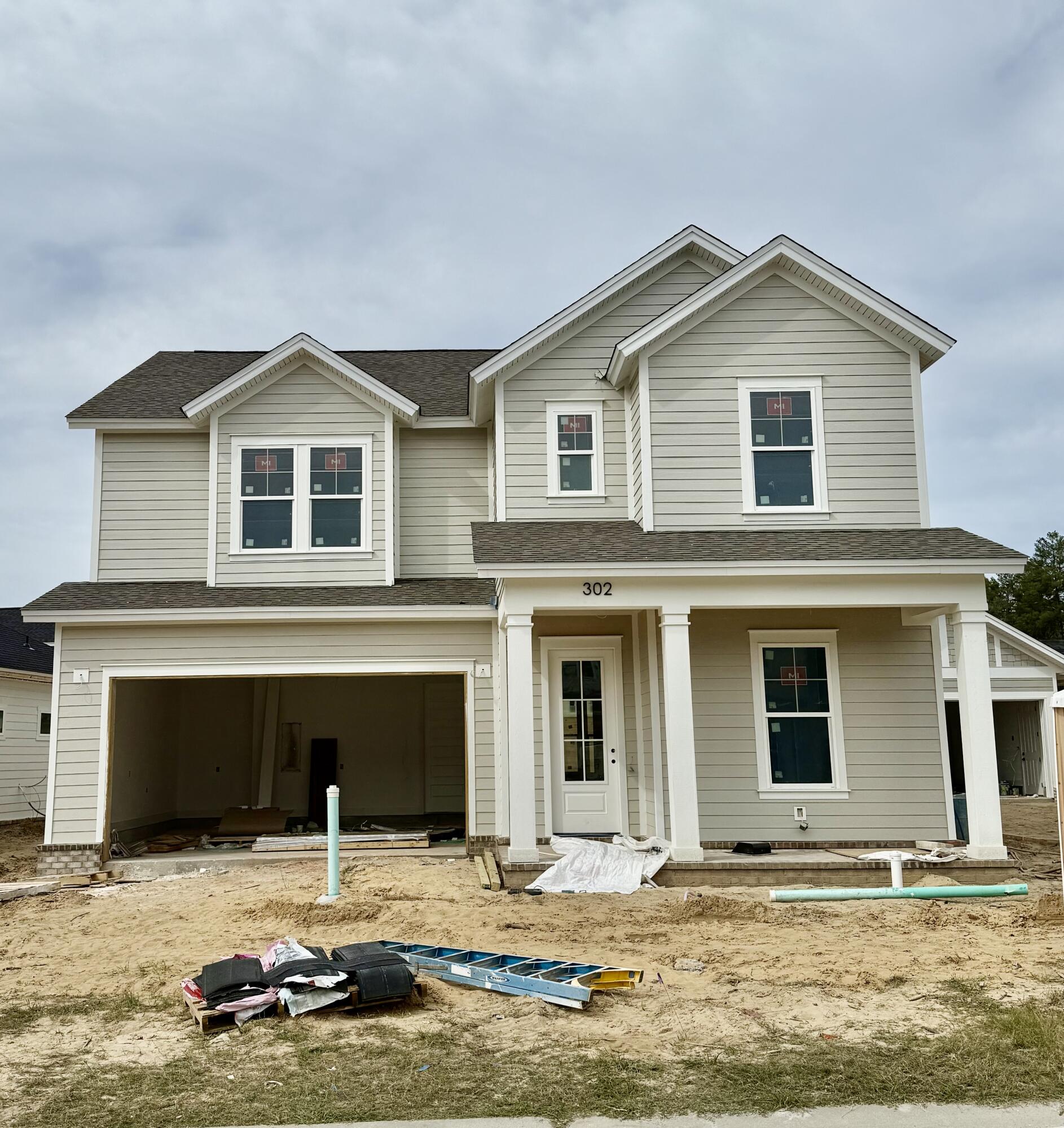
Property Details
Estimated completion November 2025 for this beautiful two-story home, the Sycamore Plan. This home has 2450 sq ft of meticulously designed space with 4 bedrooms and 3 full baths! The primary bedroom and gorgeous en-suite bath are located upstairs along with 2 other bedrooms and another full bath. The laundry room is also upstairs making for ease and convenience! Downstairs you'll find a well-equipped kitchen with shaker cabinets, quartz countertops, gas stove and a large walk-in pantry. Durable LVP flooring throughout (with tile in the wet areas) too! Deer Moss Creek Community Clubhouse, now complete, offers a swimming pool, clubhouse, playground, basketball court just minutes away.
| COUNTY | Okaloosa |
| SUBDIVISION | Deer Moss Creek |
| PARCEL ID | 03-1S-22-1000-0000-0350 |
| TYPE | Detached Single Family |
| STYLE | Craftsman Style |
| ACREAGE | 0 |
| LOT ACCESS | City Road |
| LOT SIZE | 57x100 |
| HOA INCLUDE | Land Recreation,Management,Master Association,Recreational Faclty |
| HOA FEE | 230.00 (Quarterly) |
| UTILITIES | Electric,Gas - Natural,Public Sewer,Public Water |
| PROJECT FACILITIES | Community Room,Playground,Pool |
| ZONING | Resid Single Family |
| PARKING FEATURES | Garage Attached |
| APPLIANCES | Dishwasher,Disposal,Microwave,Stove/Oven Gas |
| ENERGY | Ceiling Fans,Double Pane Windows,Water Heater - Gas,Water Heater - Tnkls |
| INTERIOR | Floor Vinyl,Kitchen Island,Pantry,Washer/Dryer Hookup |
| EXTERIOR | Columns,Fenced Back Yard,Fenced Privacy,Rain Gutter,Sprinkler System |
| ROOM DIMENSIONS | Living Room : 22.33 x 17.83 Kitchen : 14.42 x 9.67 Master Bedroom : 13 x 13 Master Bathroom : 12 x 11.67 Bedroom : 11 x 10.33 Bedroom : 12 x 11.67 Bedroom : 12 x 11 |
Schools
Location & Map
Hwy 20 to North on Rocky Bayou Dr. Follow to Forest Road and turn left. Follow to College Dr East and turn right. Follow the road to Gazelle Ct.

