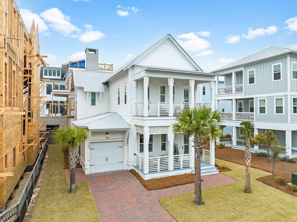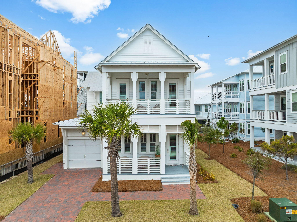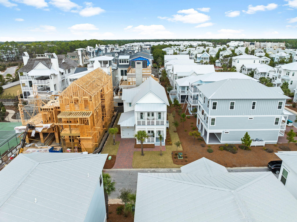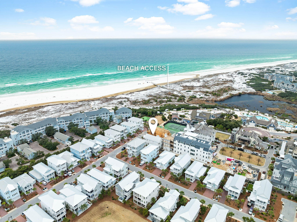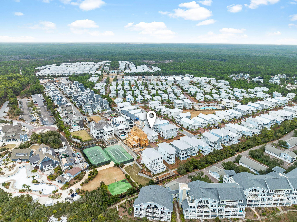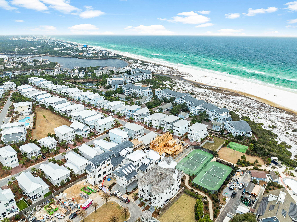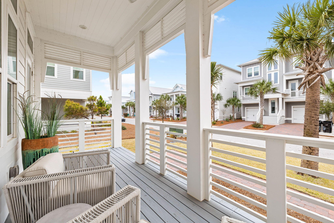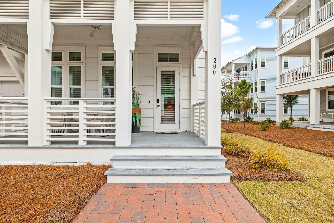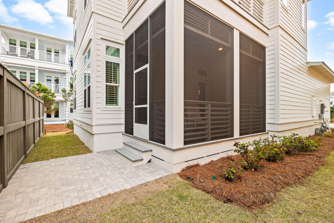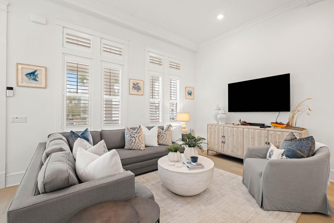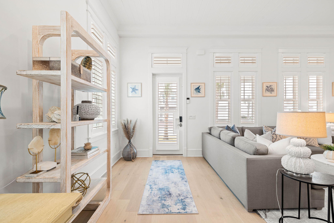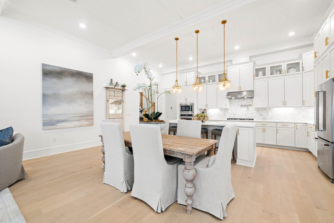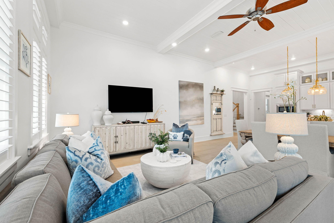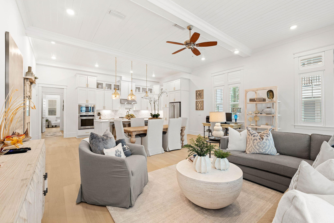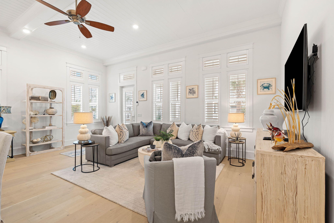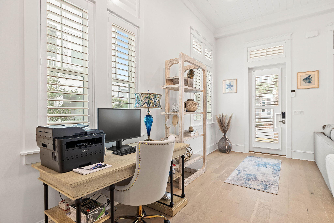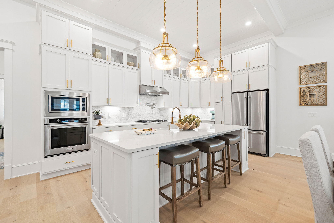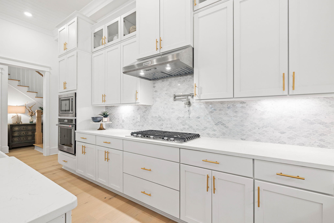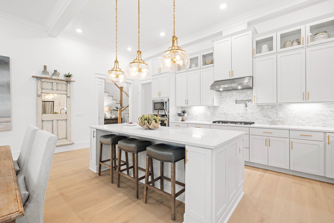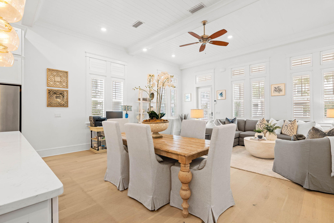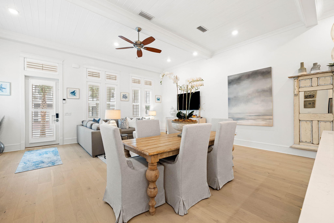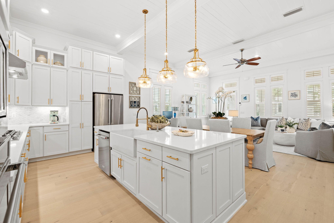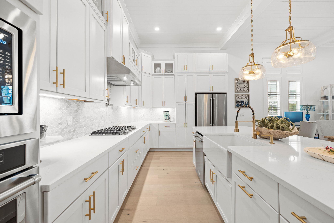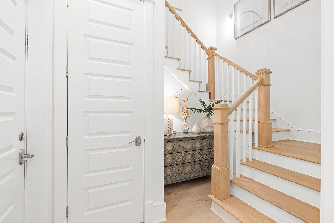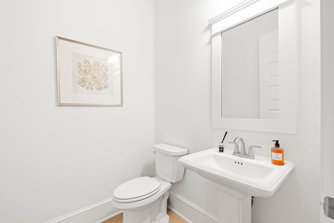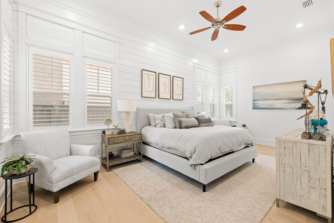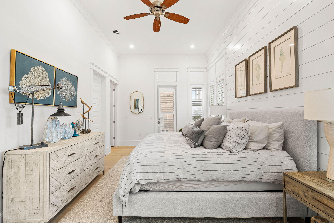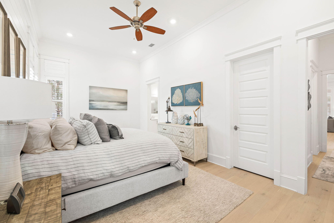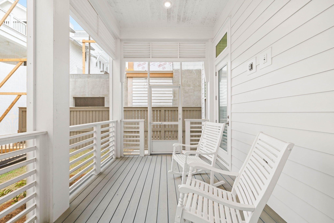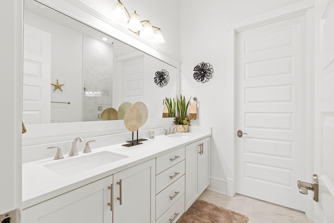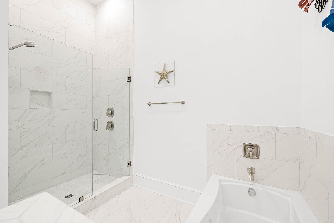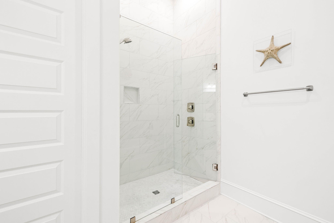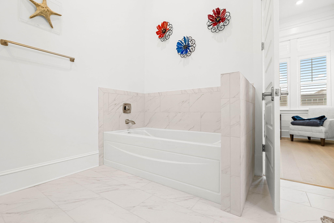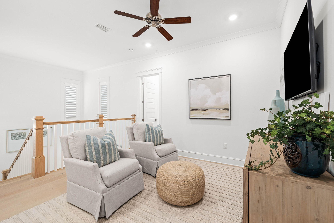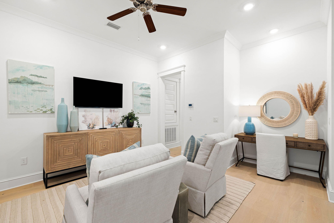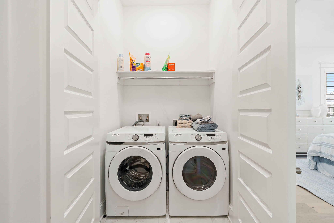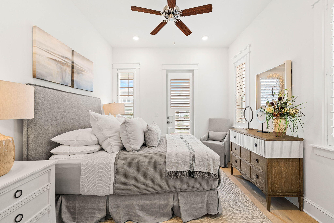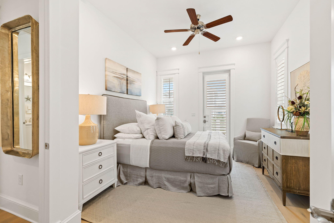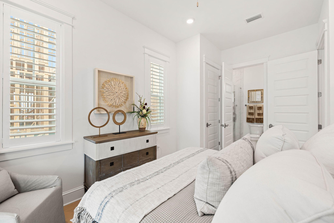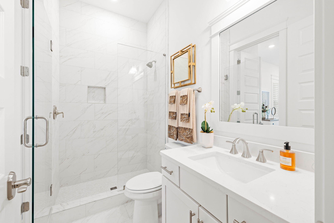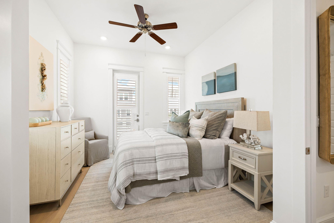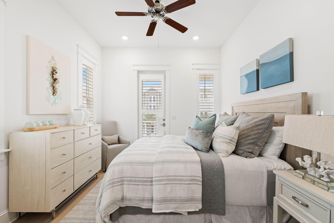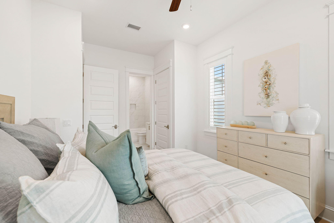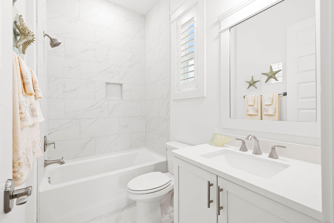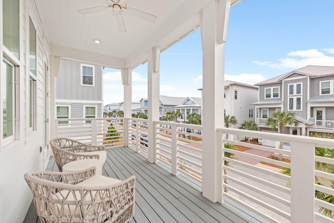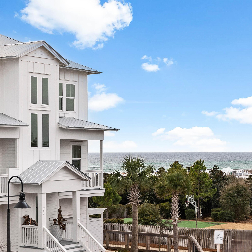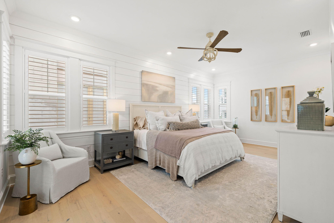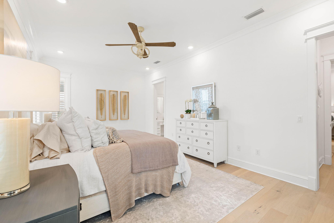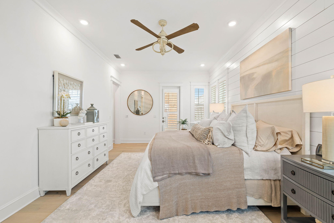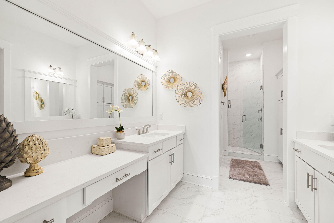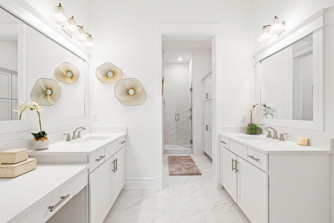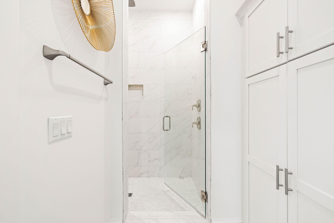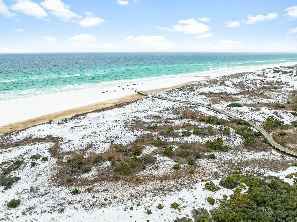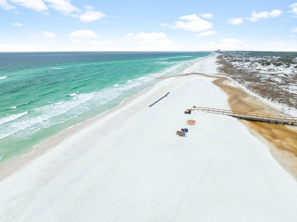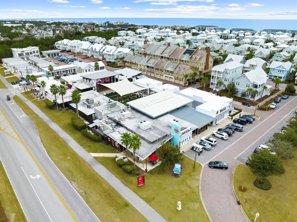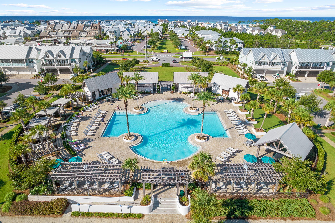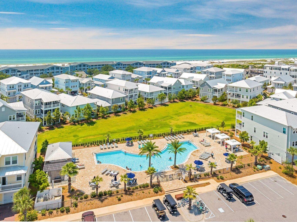Inlet Beach, FL 32461
Property Inquiry
Contact McCraney Group about this property!
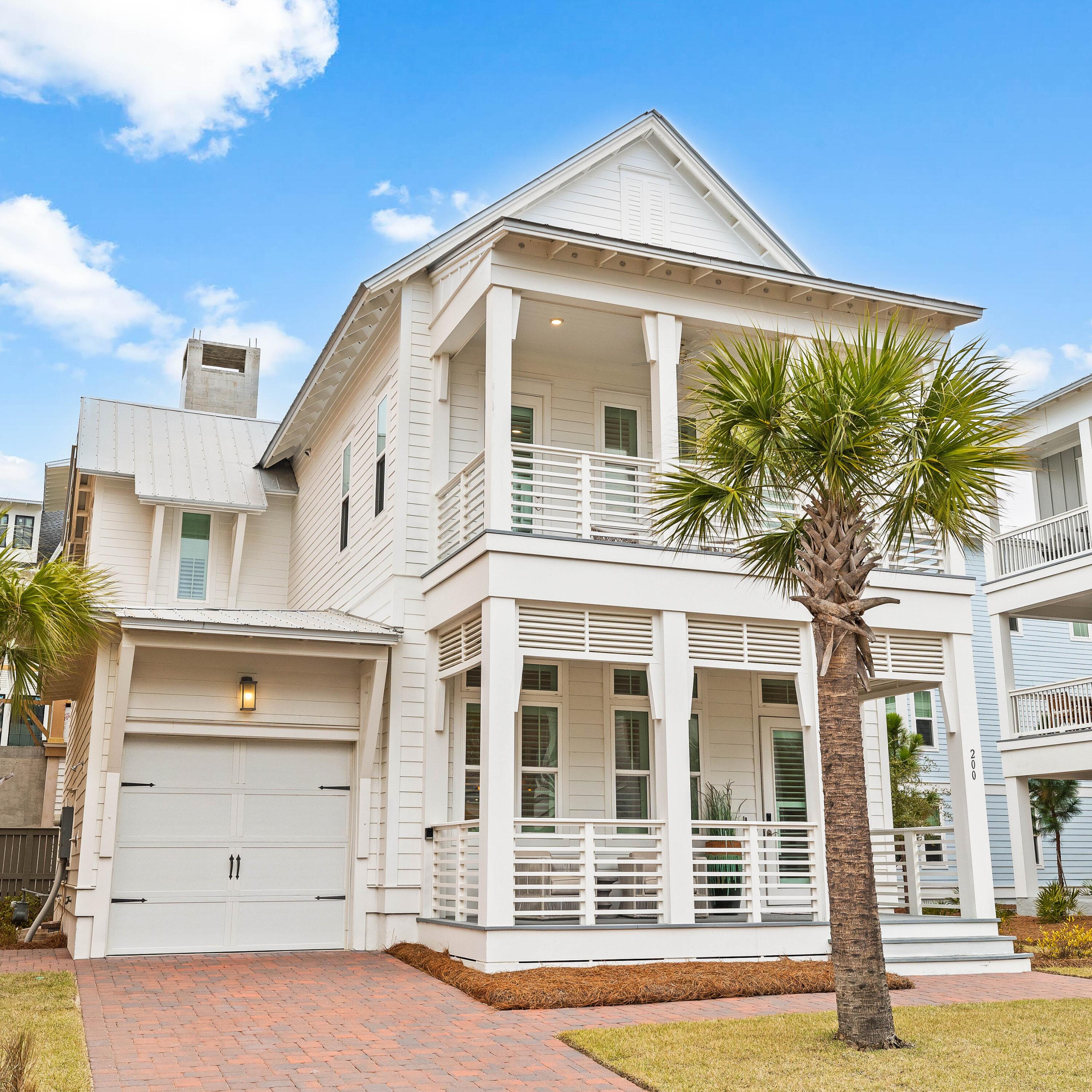
Property Details
Welcome to 200 Siasconset Lane, a stunning Prominence home perfectly positioned at the end of a cul-de-sac with captivating Gulf views. Recently constructed and never rented, it's in pristine condition with like-new finishes. The brick-paved driveway leads to a single-car garage. Covered porches on both levels, plus a screened porch off the master suite, offer plenty of private outdoor space to enjoy outdoor scenery. Inside, the open floor plan features hardwood floors, designer furnishings, and two master suites with shiplap accents. The chef's kitchen boasts quartz countertops, an oversized island, stainless steel appliances, and a butler's pantry. Lofty 12-foot tongue-and-groove ceilings and abundant natural light enhance the coastal charm. Modern conveniences include a tankless water heater, Ring doorbell, and Wi-Fi thermostats.
Upstairs, you'll find a second master suite, two guest bedrooms, a laundry room, and a cozy flex space. Community amenities include two pools, green parks, and scenic trails. Located adjacent to the exclusive WaterSound Club, you can enjoy private beach access, a zero-entry pool, lounge areas, and stunning sunset views with the purchase of a membership. This home is the perfect blend of luxury, location, and lifestyle.
*Information deemed correct but buyer must verify all information.*
| COUNTY | Walton |
| SUBDIVISION | Prominence South Phase III |
| PARCEL ID | 20-3S-18-16207-000-0490 |
| TYPE | Detached Single Family |
| STYLE | Beach House |
| ACREAGE | 0 |
| LOT ACCESS | N/A |
| LOT SIZE | 50x90 |
| HOA INCLUDE | Ground Keeping,Management,Security,Trash |
| HOA FEE | 693.00 (Quarterly) |
| UTILITIES | Gas - Natural,Public Sewer,Public Water,TV Cable,Underground |
| PROJECT FACILITIES | BBQ Pit/Grill,Pets Allowed,Pool,Short Term Rental - Allowed |
| ZONING | Resid Single Family |
| PARKING FEATURES | Garage,Garage Attached |
| APPLIANCES | Auto Garage Door Opn,Cooktop,Dishwasher,Disposal,Dryer,Freezer,Microwave,Range Hood,Refrigerator W/IceMk,Security System,Smoke Detector,Stove/Oven Gas,Washer |
| ENERGY | AC - Central Elect,Ceiling Fans,Heat Cntrl Electric,Storm Doors,Storm Windows,Water Heater - Gas,Water Heater - Tnkls |
| INTERIOR | Ceiling Beamed,Ceiling Crwn Molding,Floor Hardwood,Floor Tile,Kitchen Island,Lighting Recessed,Owner's Closet,Pantry,Plantation Shutters |
| EXTERIOR | Balcony,Patio Open,Porch,Porch Screened,Shower,Sprinkler System |
| ROOM DIMENSIONS | Family Room : 20 x 22 Master Bathroom : 22 x 12 Kitchen : 9 x 22 Covered Porch : 16 x 10 Master Bathroom : 13 x 22 Bedroom : 11 x 10 Bedroom : 15 x 10 Other : 12 x 13 |
Schools
Location & Map
Travel Hwy 30A East from Hwy 98 and turn left in to Prominence South.

