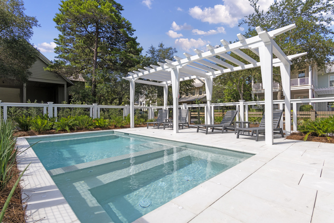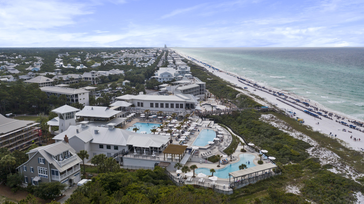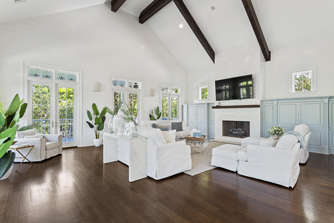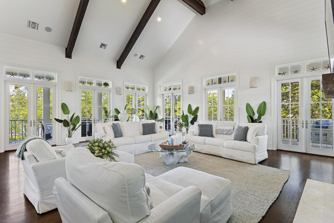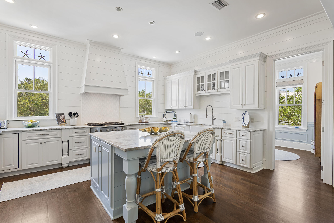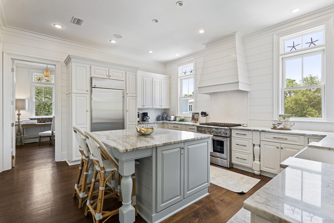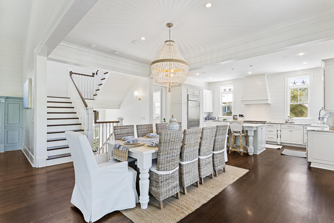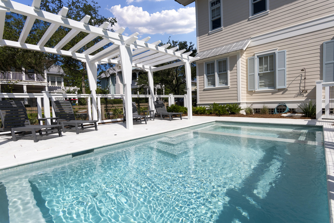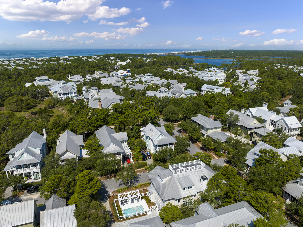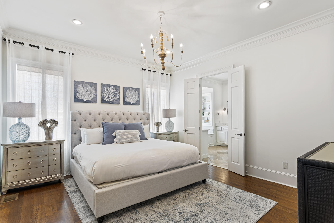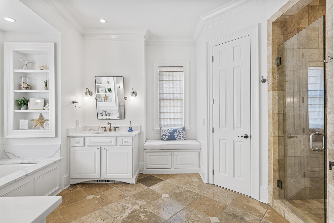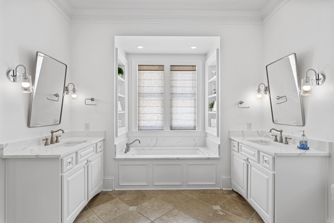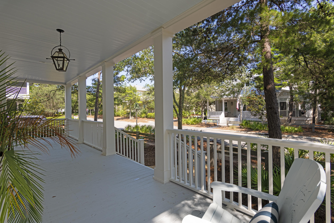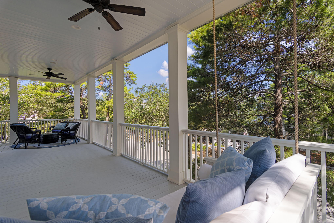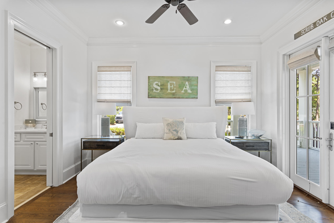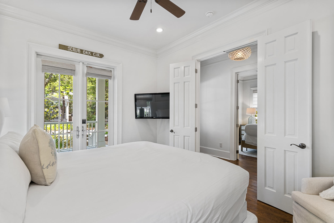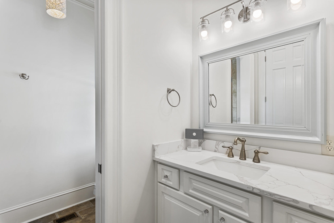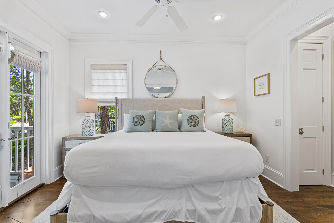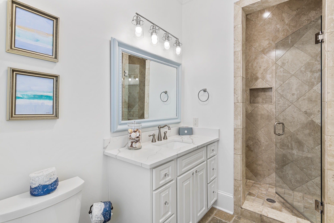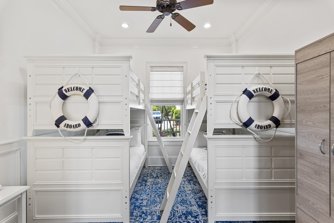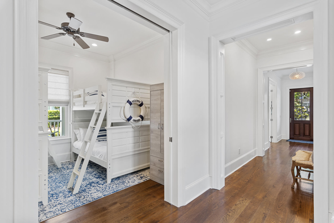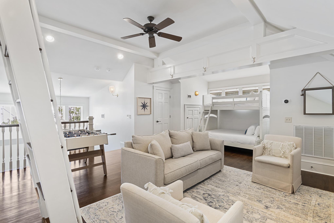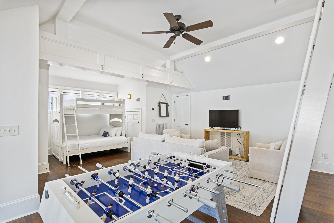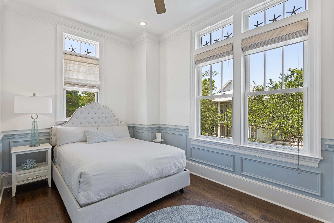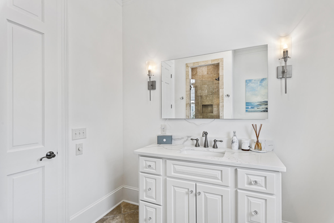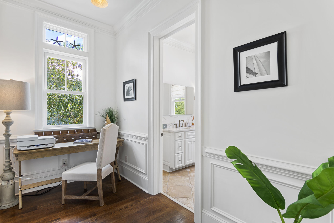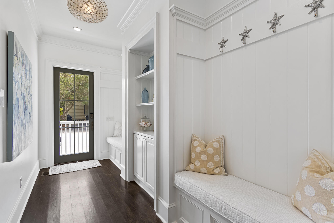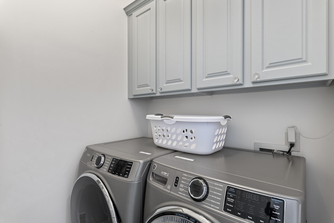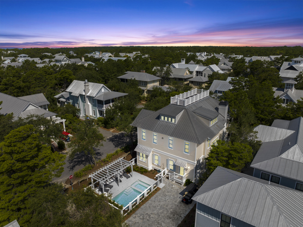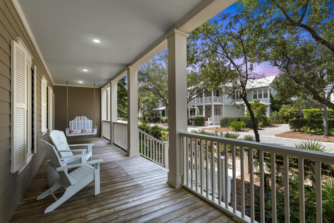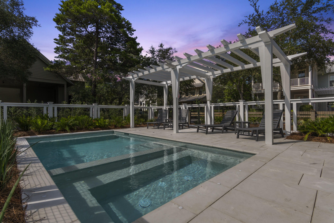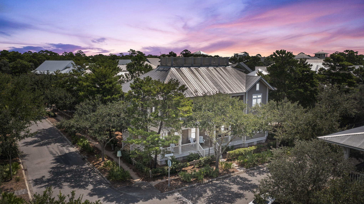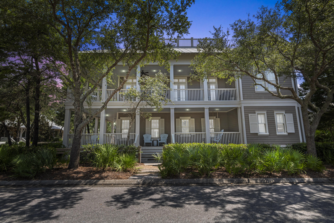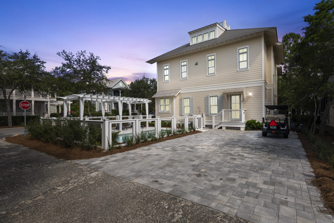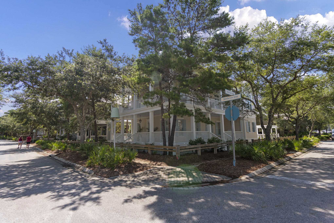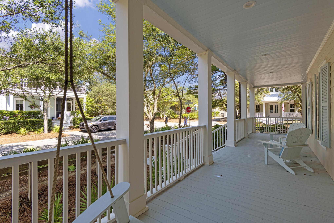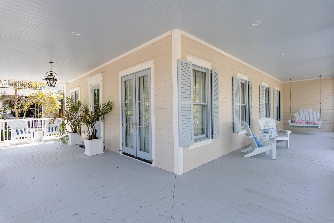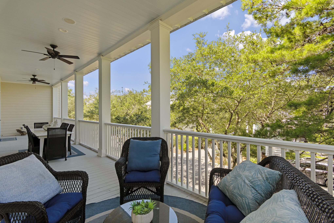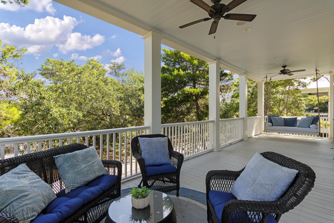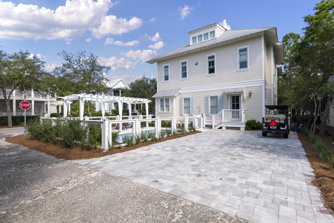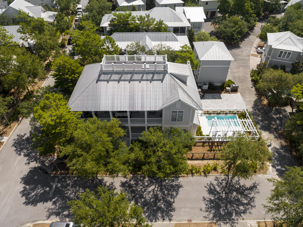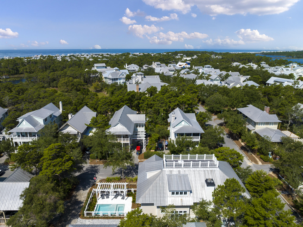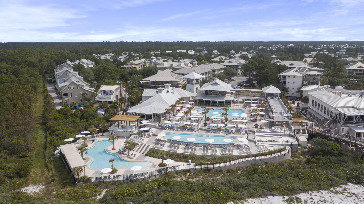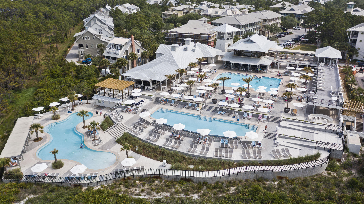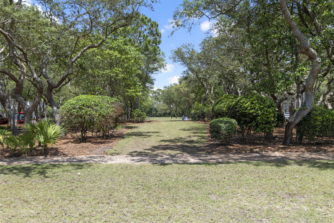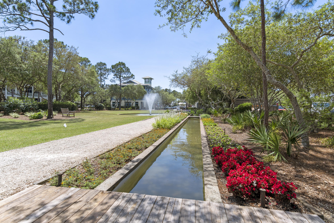Santa Rosa Beach, FL 32459
Property Inquiry
Contact Tim Shepard about this property!
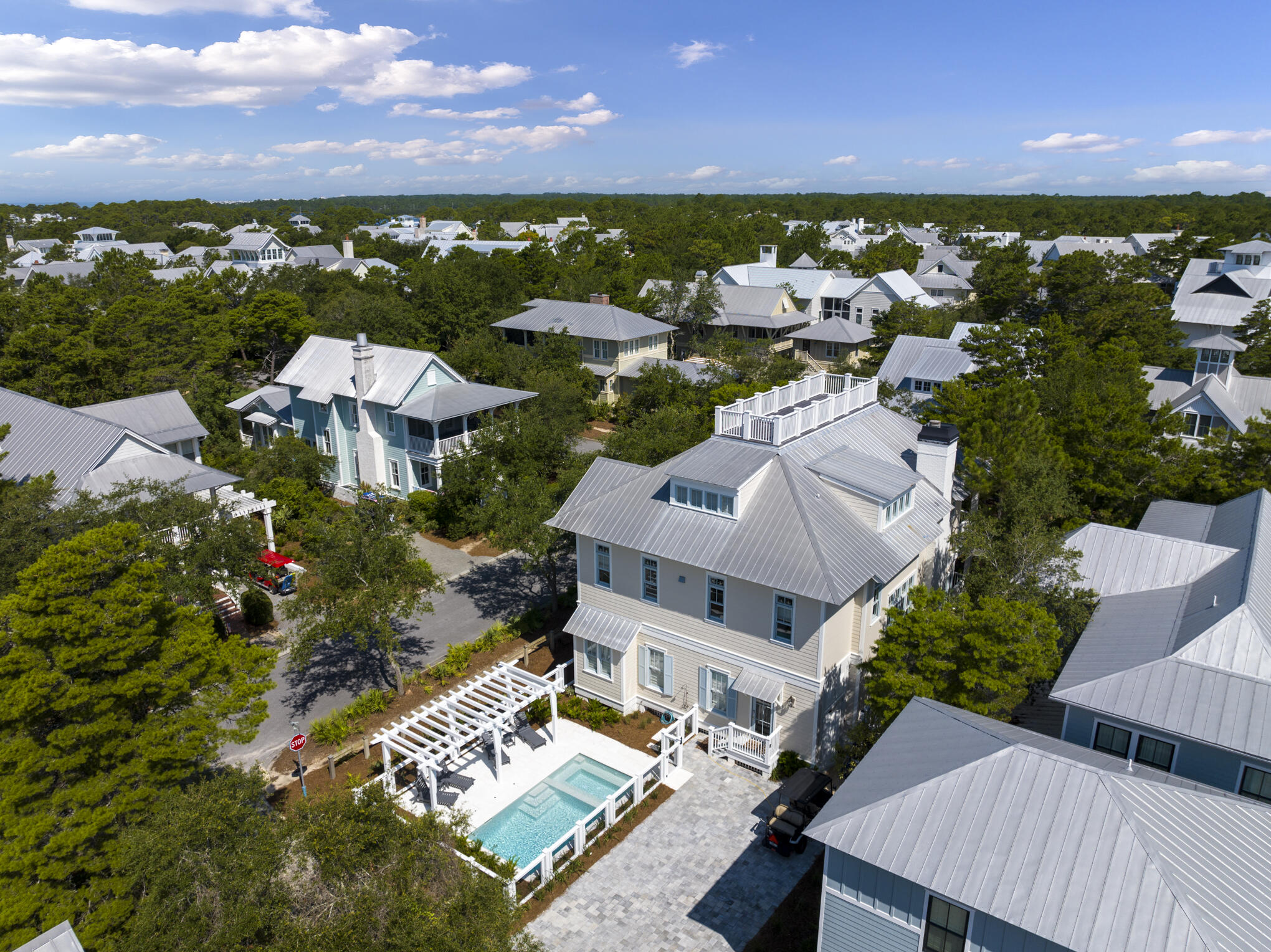
Property Details
Stunning WaterColor Lake District Home with Private Pool! Nestled in WaterColor's sought-after Lake District, this exceptional home is just moments from Western Lake, the Frog Pool, Sand Hill Park, and a short bike ride to the beach. One of the few homes in WaterColor with a private pool, a charming pergola, and inviting outdoor lounging areas, this retreat is perfect for relaxation and entertaining. Inside, the chef's kitchen boasts a 6-burner gas range with a custom hood, a wine refrigerator, designer appliances, a warming drawer, and a spacious island with a breakfast bar. The living room stuns with vaulted, beamed ceilings, a fireplace, and shiplap walls, creating a warm and stylish ambiance. The home has many recent updates including new interior and exterior paint and new pool and pergola. The third-floor game room with built-in bunks makes for the ultimate gathering space. Enjoy WaterColor's 499-acre master-planned community, featuring nine resort-style pools, tennis and pickleball courts, a fitness center, an amphitheater, and a boathouse for paddleboarding and kayaking on Western Lake. Plus, Camp WaterColor offers endless fun for kids with a lazy river, waterslide, and exciting activities. Experience the best of 30A living in this extraordinary home!
| COUNTY | Walton |
| SUBDIVISION | WATERCOLOR |
| PARCEL ID | 15-3S-19-25420-000-0300 |
| TYPE | Detached Single Family |
| STYLE | Florida Cottage |
| ACREAGE | 0 |
| LOT ACCESS | Paved Road,Private Road |
| LOT SIZE | 58x110 |
| HOA INCLUDE | Accounting,Ground Keeping,Internet Service,Land Recreation,Management,Master Association,Recreational Faclty,Security,Trash,TV Cable |
| HOA FEE | 1510.00 (Quarterly) |
| UTILITIES | Electric,Gas - Natural,Public Sewer,Public Water,TV Cable,Underground |
| PROJECT FACILITIES | Beach,Community Room,Dock,Exercise Room,Fishing,Pavillion/Gazebo,Pets Allowed,Pickle Ball,Picnic Area,Playground,Pool,Short Term Rental - Allowed,Tennis,Waterfront |
| ZONING | Resid Single Family |
| PARKING FEATURES | N/A |
| APPLIANCES | Dishwasher,Disposal,Dryer,Microwave,Range Hood,Refrigerator W/IceMk,Smoke Detector,Stove/Oven Gas,Washer,Wine Refrigerator |
| ENERGY | AC - 2 or More,AC - Central Elect,Ceiling Fans,Heat Cntrl Electric,Water Heater - Tnkls,Water Heater - Two + |
| INTERIOR | Built-In Bookcases,Ceiling Beamed,Ceiling Cathedral,Ceiling Crwn Molding,Fireplace,Floor Hardwood,Floor Tile,Furnished - All,Kitchen Island,Newly Painted,Owner's Closet,Renovated,Window Treatment All |
| EXTERIOR | BBQ Pit/Grill,Pool - Gunite Concrt,Pool - Heated,Pool - In-Ground,Porch,Sprinkler System |
| ROOM DIMENSIONS | Living Room : 24 x 21 Kitchen : 16.5 x 15.3 Dining Room : 16.5 x 11.3 Master Bedroom : 15 x 13 Bedroom : 11.5 x 10 Bedroom : 12 x 10 Bedroom : 10.5 x 10.5 Bedroom : 12 x 10 |
Schools
Location & Map
From 395, travel west on West Lake Forest Drive. At the T, turn right onto West Forest Drive. Follow to Needlerush and take left. 261 Needlerush will be on your left.

