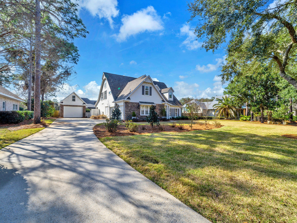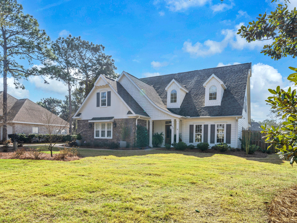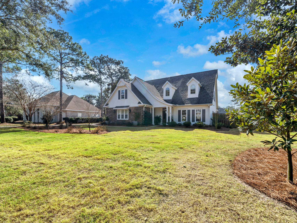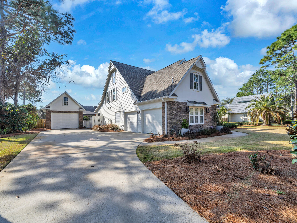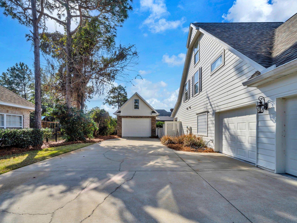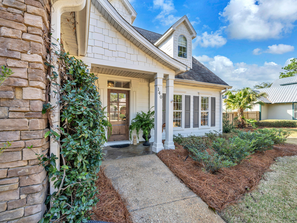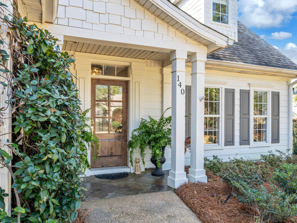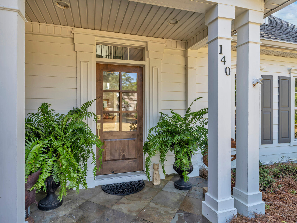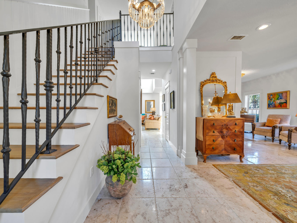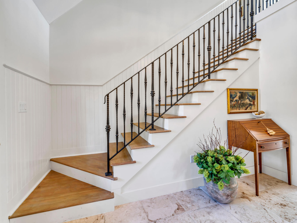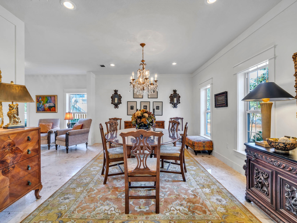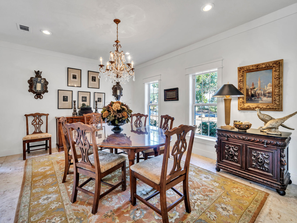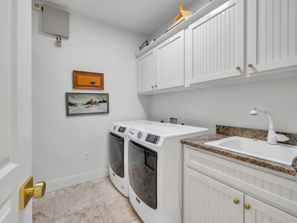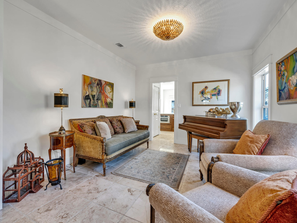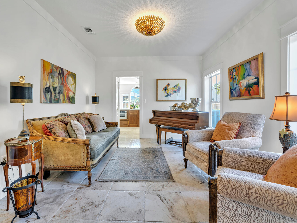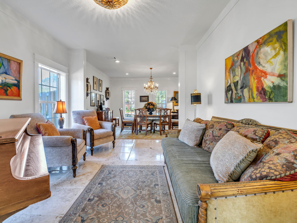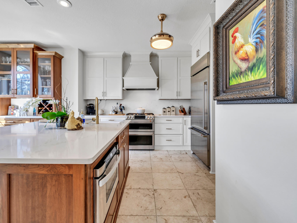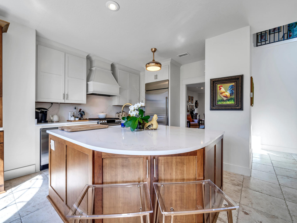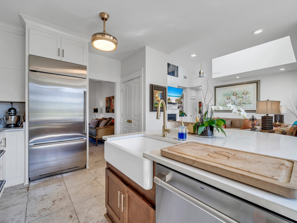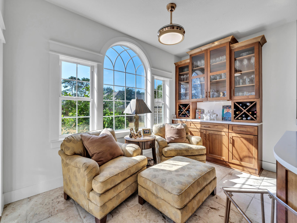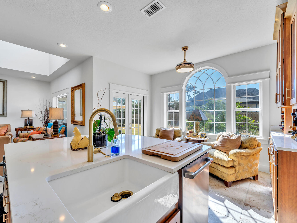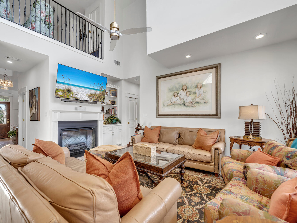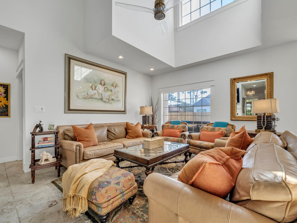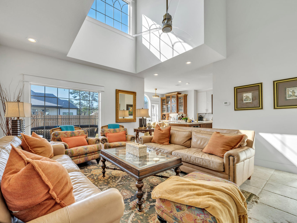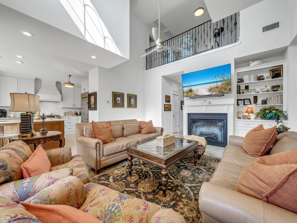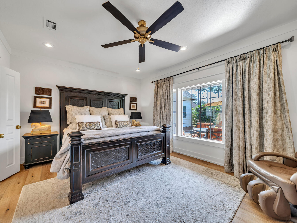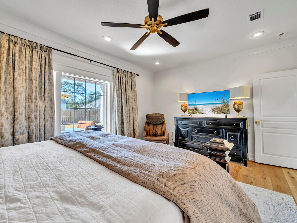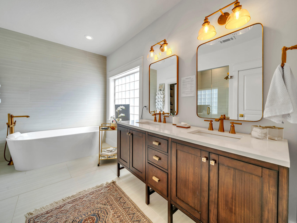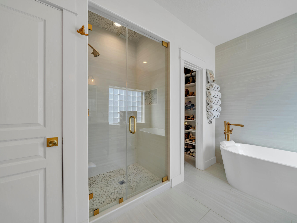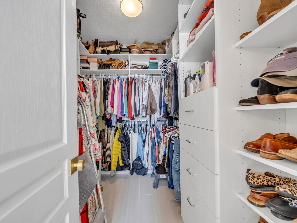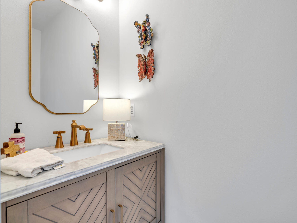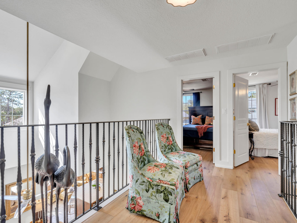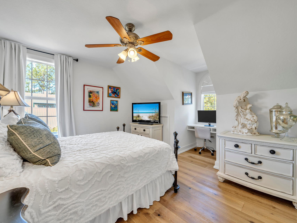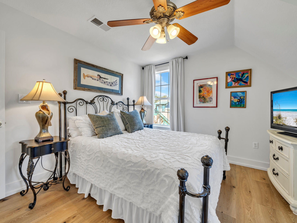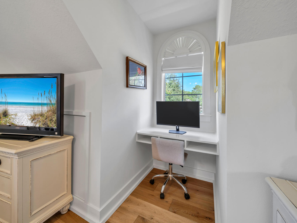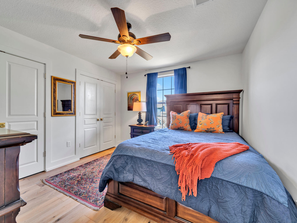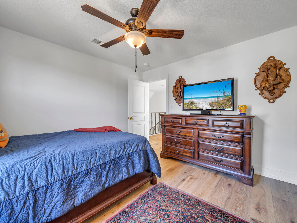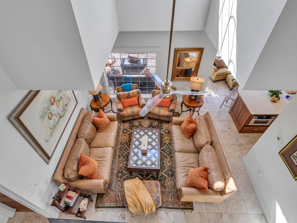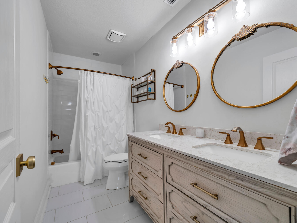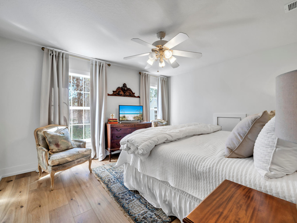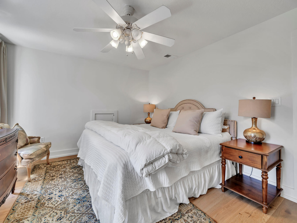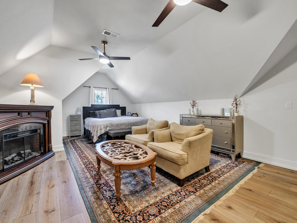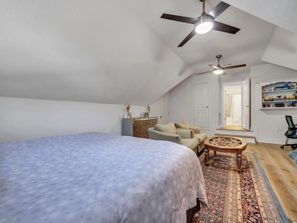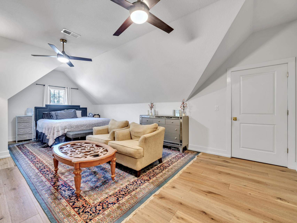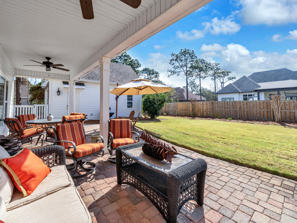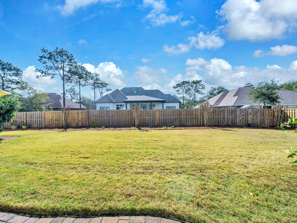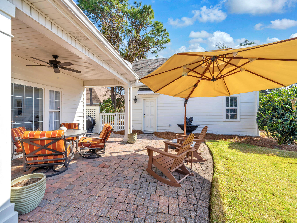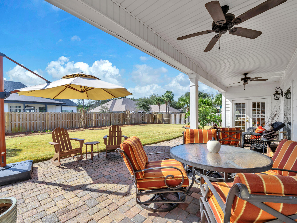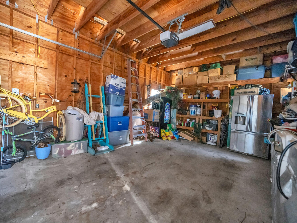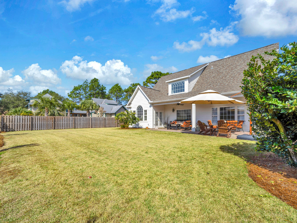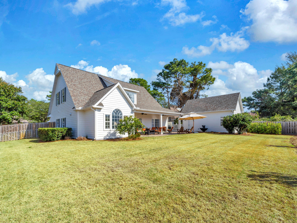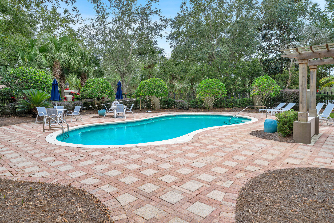Santa Rosa Beach, FL 32459
Property Inquiry
Contact Alice Duncan about this property!
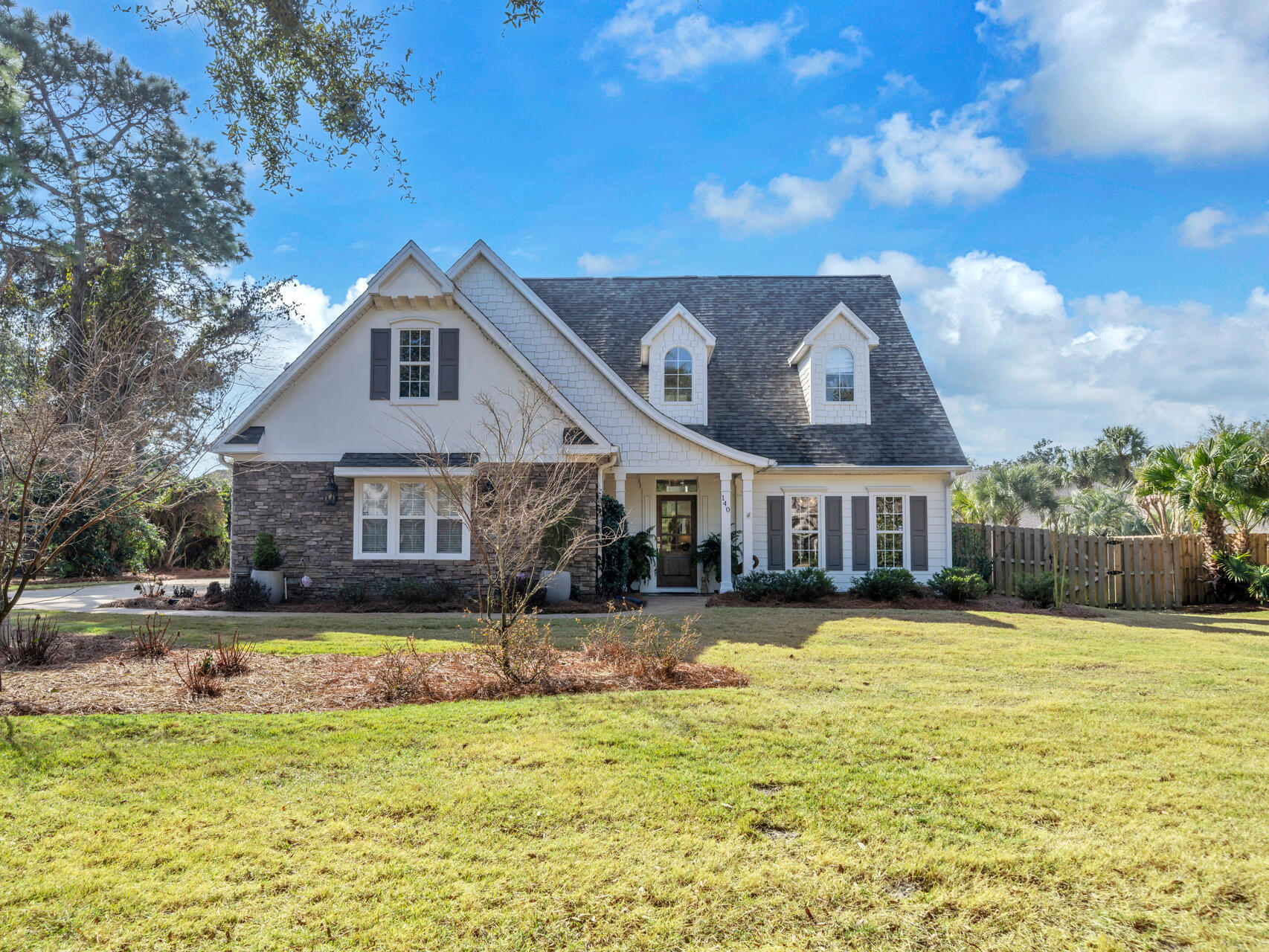
Property Details
Welcome home! This gorgeous, recently renovated home is a must see! Situated on one of the largest interior lots in the highly desirable gated waterfront community of Botany Bayou. With nearly every surface updated, this home perfectly blends modern elegance with coastal charm, ideal for those seeking a primary residence or vacation retreat. Offering a spacious and thoughtfully designed floor plan featuring four bedrooms, including a primary suite on the main level, a bonus room that can serve as a fifth bedroom, two full baths and a powder room. The completely remodeled kitchen was taken down to the studs, reconfigured and now has custom cabinetry, custom built-in, quartz countertops, GE Cafe Series stainless appliances including a gas range. New hardwood floors were installed in primary suite as well as the second level bedrooms, gallery and bonus room. The luxurious master bath has been fully renovated with a soaking tub, new double vanity, flooring, walk-in shower and customized walk-in closet. The entire interior has been painted, including doors, new lighting and ceiling fans installed. Tankless water heater installed in 2021. There is an attached two-car garage plus a detached one-car garage, offering ample parking, storage or workshop. The large privacy fenced backyard provides a serene retreat with a covered porch perfect for relaxing and entertaining. There's plenty of room to add a pool! Botany Bayou residents enjoy a beautiful neighborhood, with lush landscaping, a community pool and pier. Conveniently located close to hospital, shopping, restaurants, attractions and it's just minutes to the beach. Please note that the washer and dryer, and the chandelier over the dining room table do not convey. Don't miss this incredible opportunity! Schedule your private tour today!
| COUNTY | Walton |
| SUBDIVISION | Botany Bayou |
| PARCEL ID | 19-2S-20-33160-00B-0630 |
| TYPE | Detached Single Family |
| STYLE | Southern |
| ACREAGE | 0 |
| LOT ACCESS | Controlled Access,Paved Road |
| LOT SIZE | 101x142x100x150 |
| HOA INCLUDE | Accounting,Ground Keeping,Legal,Management,Recreational Faclty,Security |
| HOA FEE | 450.00 (Quarterly) |
| UTILITIES | Electric,Gas - Natural,Phone,Public Sewer,Public Water,TV Cable,Underground |
| PROJECT FACILITIES | Fishing,Gated Community,Minimum Rental Prd,Pets Allowed,Pool,Waterfront |
| ZONING | Resid Single Family |
| PARKING FEATURES | Garage Attached,Garage Detached |
| APPLIANCES | Auto Garage Door Opn,Dishwasher,Disposal,Ice Machine,Microwave,Oven Double,Range Hood,Refrigerator W/IceMk,Stove/Oven Gas |
| ENERGY | AC - 2 or More,AC - Central Elect,Ceiling Fans,Water Heater - Gas |
| INTERIOR | Breakfast Bar,Built-In Bookcases,Ceiling Cathedral,Ceiling Crwn Molding,Ceiling Vaulted,Floor Hardwood,Floor Marble,Floor Tile,Furnished - None,Kitchen Island,Lighting Recessed,Pantry,Shelving,Washer/Dryer Hookup,Window Treatmnt Some,Woodwork Painted |
| EXTERIOR | Columns,Fenced Back Yard,Lawn Pump,Patio Covered,Shower |
| ROOM DIMENSIONS | Living Room : 15.6 x 13 Dining Room : 12.6 x 12 Kitchen : 12.6 x 11 Dining Area : 13 x 8 Family Room : 16.4 x 15.6 Master Bedroom : 17 x 13 Master Bathroom : 12 x 9 Bedroom : 14 x 12 Bedroom : 12.2 x 11 Bedroom : 12.2 x 11 Bonus Room : 24 x 16 Garage : 24 x 22 |
Schools
Location & Map
From Hwy 98 turn north onto Goldsby Road, straight from stop sign, next right into Botany Bayou. Veer left from the gate, third home on the right.

