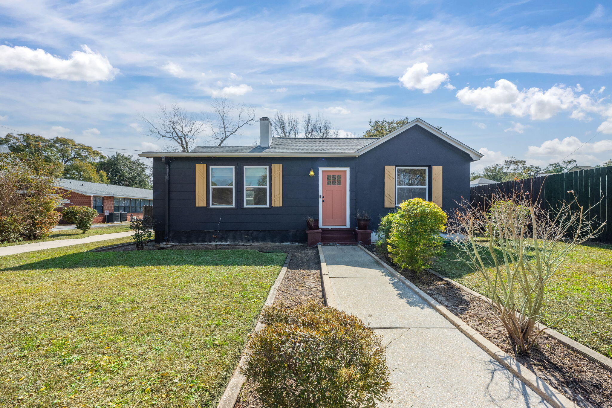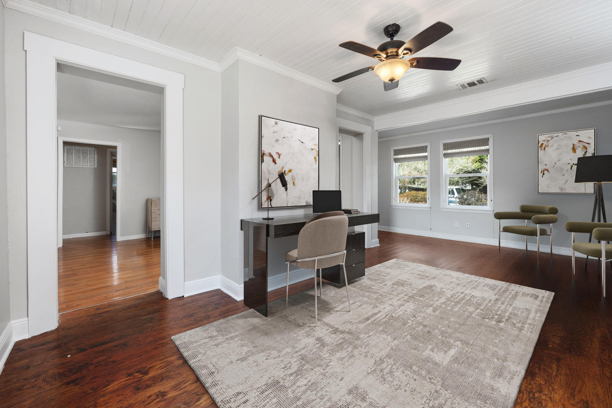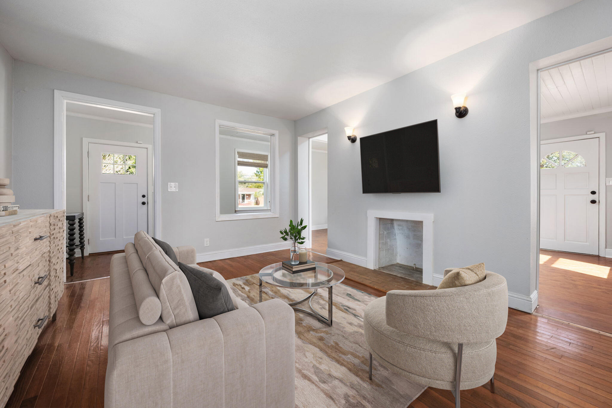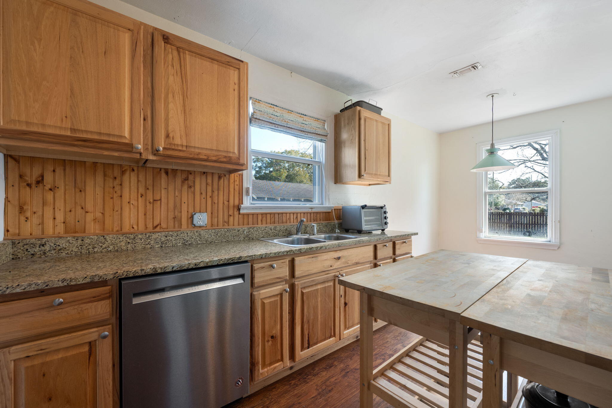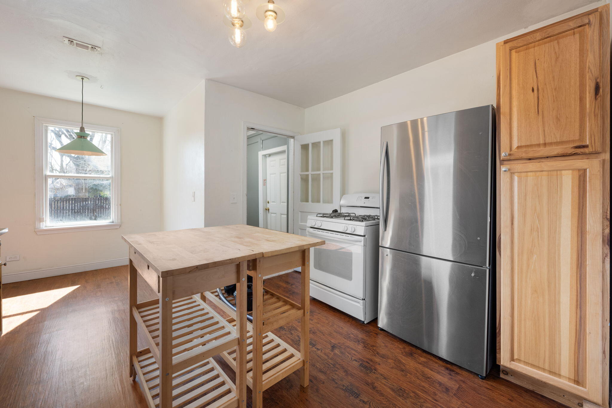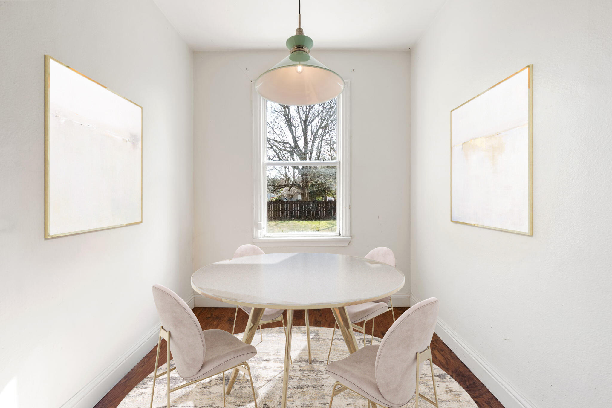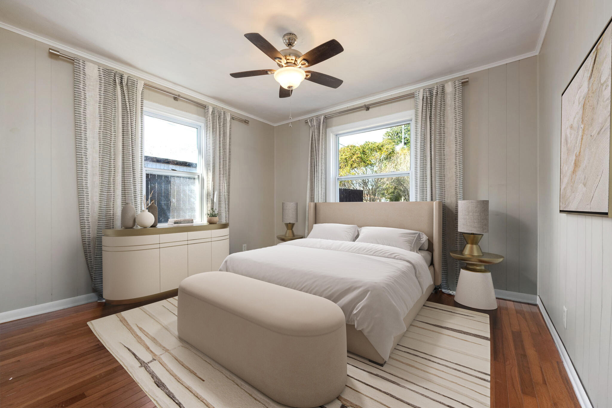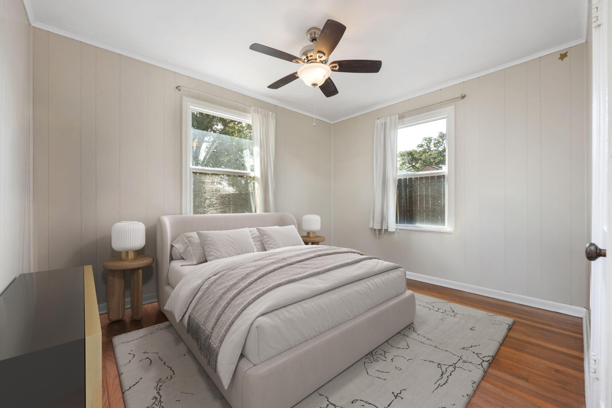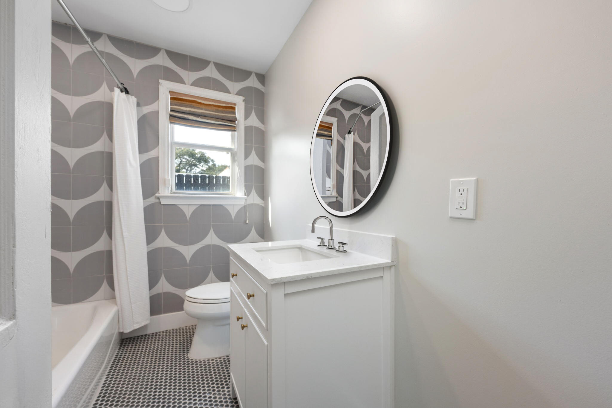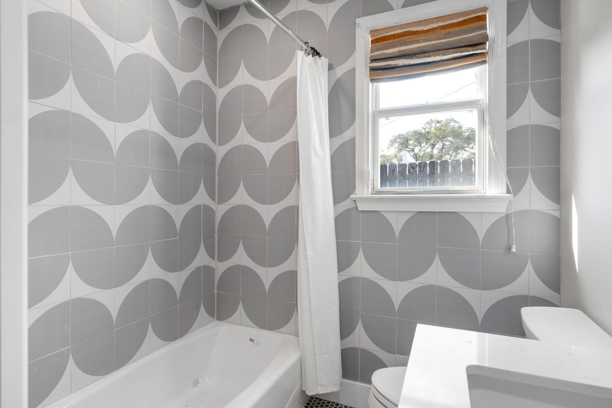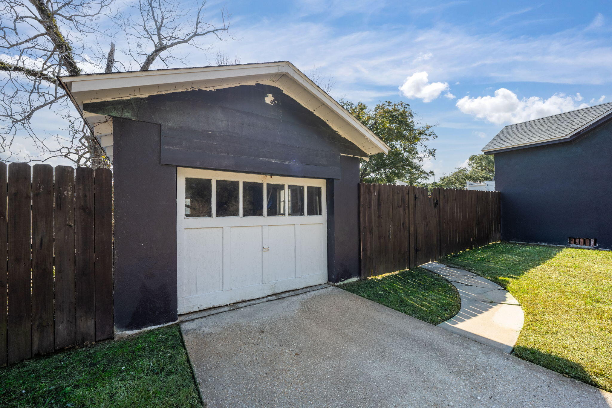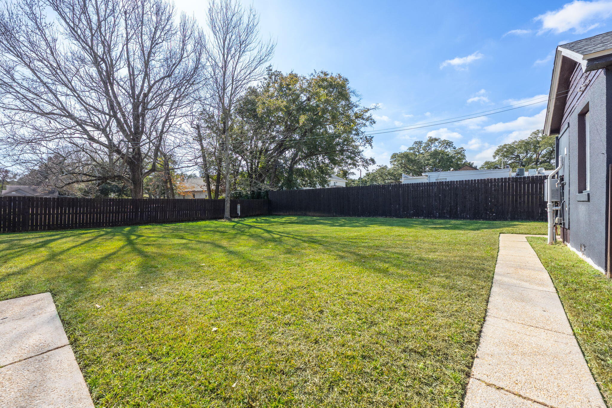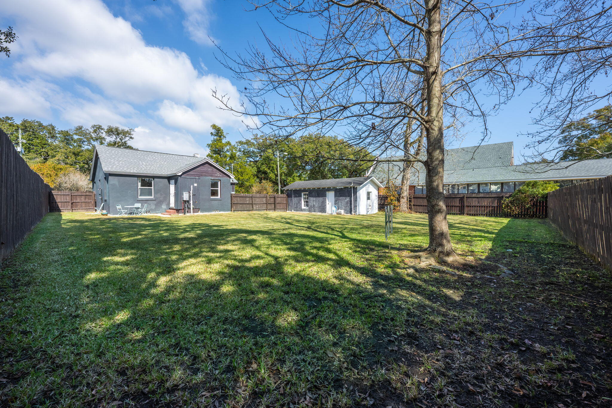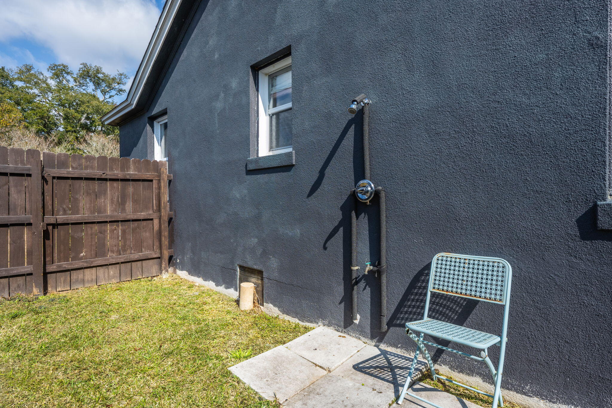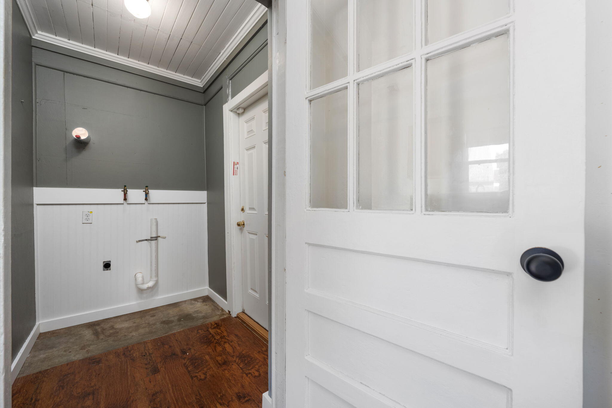Pensacola, FL 32503
Property Inquiry
Contact Travis Talley about this property!
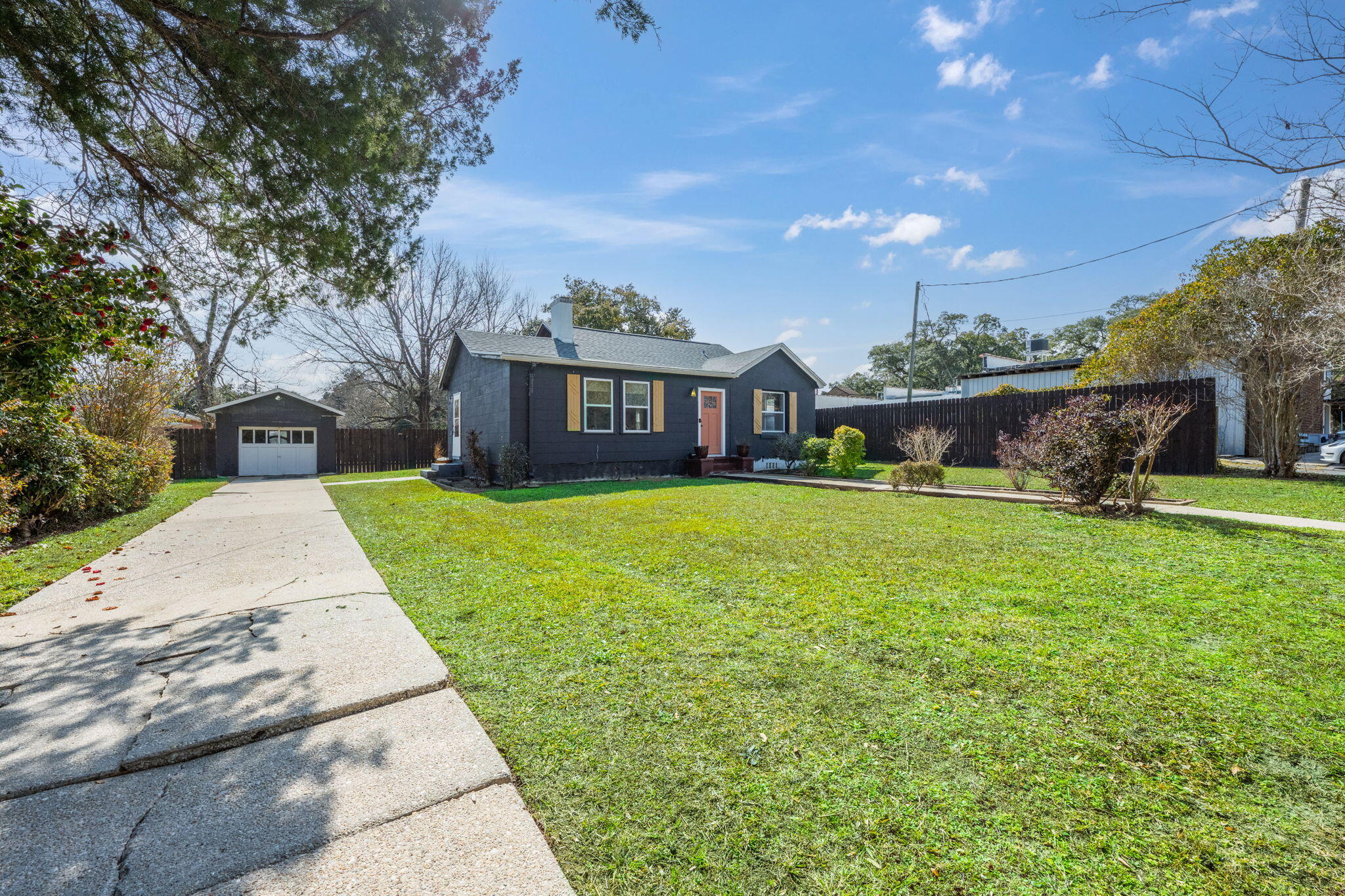
Property Details
Welcome to this charming 2-bedroom, 1-bathroom home located in the highly desirable East Hill neighborhood. Situated in a walkable area with sidewalks, this home offers the perfect blend of convenience and comfort. Just steps away from local shopping, dining, and other amenities, it's easy to enjoy the best of the city while being nestled in a peaceful and friendly community. Built in 1946, the home exudes character, with beautiful hardwood floors that flow throughout the living spaces. The cozy living room is highlighted by a fireplace, adding a warm and inviting touch. Adjacent to the living room is the kitchen, which features a dining nook with a window that overlooks the expansive backyard--perfect for enjoying your morning coffee or meals with a view of the outdoors. The two bedrooms and bathroom are located down a hallway, offering a sense of privacy. The bathroom includes a tub-shower combo and a single vanity with storage underneath, providing both function and style. The home also boasts a detached garage and a long driveway with ample guest parking, making it easy to entertain or accommodate multiple vehicles. The real gem, however, is the large backyard. It's the ideal space for outdoor activities, gardening, or simply relaxing. Plus, an outdoor shower adds a unique and refreshing touch to this beautiful outdoor space. This home in East Hill offers a perfect opportunity to embrace a desirable lifestyle with a fantastic blend of character, convenience, and outdoor charm. Don't miss the chance to make this charming property your own!
| COUNTY | Escambia |
| SUBDIVISION | NEW CITY TRACT |
| PARCEL ID | 000S009025004246 |
| TYPE | Detached Single Family |
| STYLE | A-Frame |
| ACREAGE | 0 |
| LOT ACCESS | City Road,Paved Road |
| LOT SIZE | 137.5x80 |
| HOA INCLUDE | N/A |
| HOA FEE | N/A |
| UTILITIES | Public Sewer,Public Water |
| PROJECT FACILITIES | N/A |
| ZONING | Resid Multi-Family |
| PARKING FEATURES | Detached,Garage,Garage Detached,Guest |
| APPLIANCES | Dishwasher,Refrigerator,Stove/Oven Gas |
| ENERGY | AC - Central Elect,Heat Cntrl Gas,Water Heater - Gas |
| INTERIOR | Fireplace,Floor Hardwood,Floor Tile,Walls Paneled,Washer/Dryer Hookup,Window Treatment All |
| EXTERIOR | Fenced Back Yard,Fenced Privacy |
| ROOM DIMENSIONS | Living Room : 12 x 14 Kitchen : 12 x 10 Dining Area : 9 x 6 Bedroom : 11 x 9 Bedroom : 11 x 11 Full Bathroom : 8 x 4 Laundry : 6 x 4 Bonus Room : 21 x 11 |
Schools
Location & Map
Cervantes Street to North on 12th Avenue. Right on Jordan Street. House will be on the right side.

