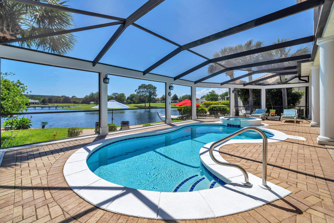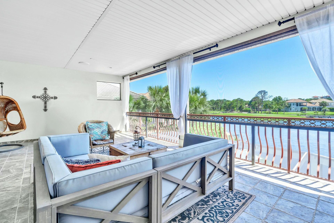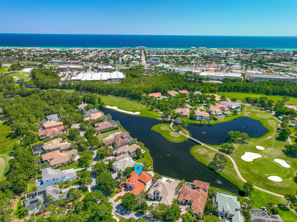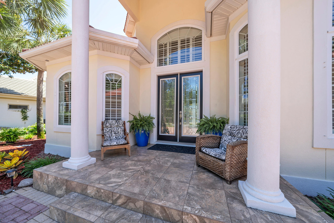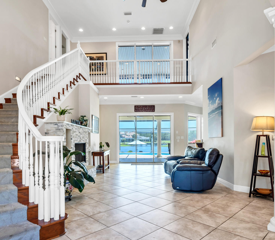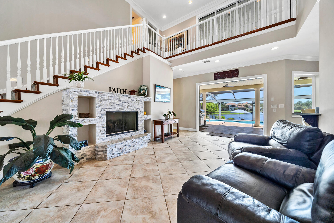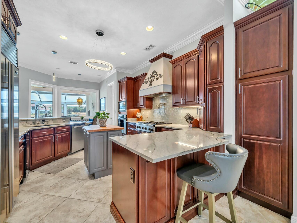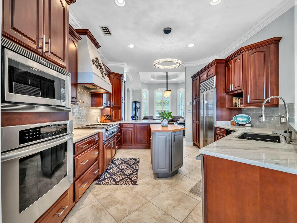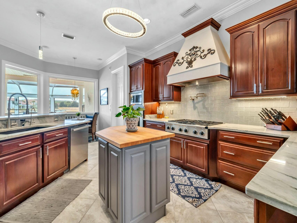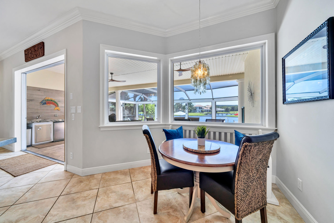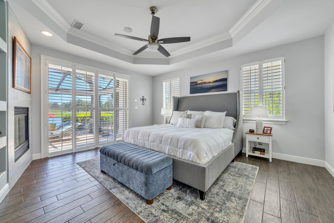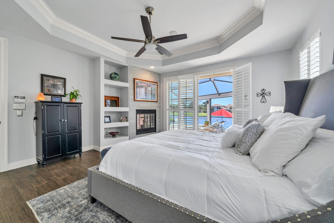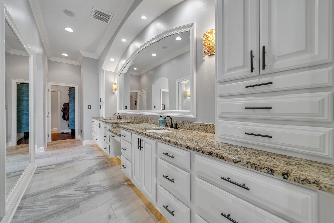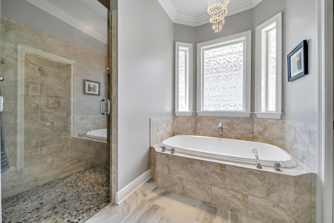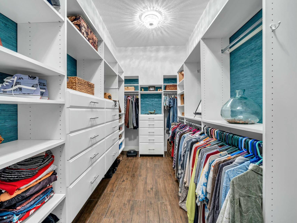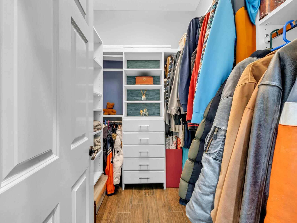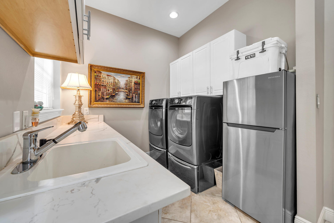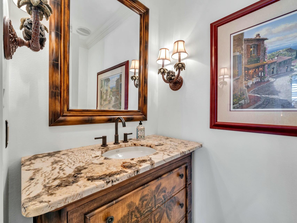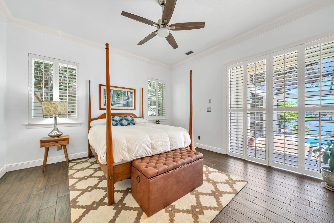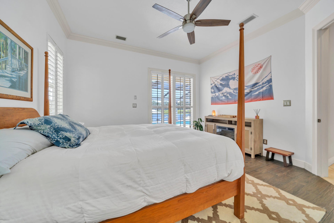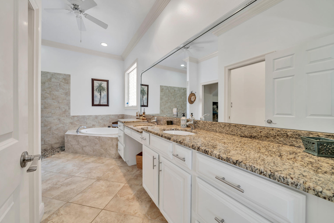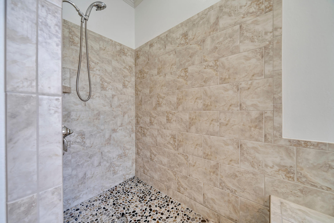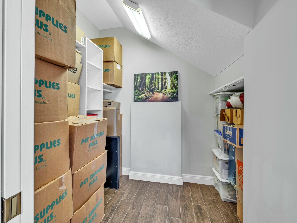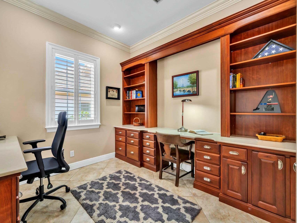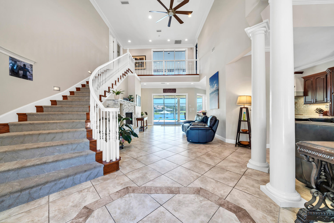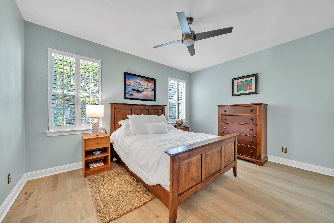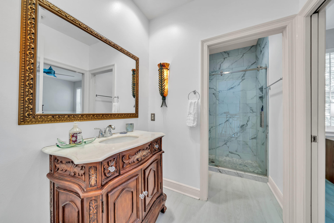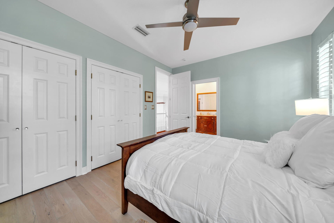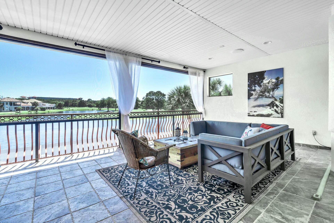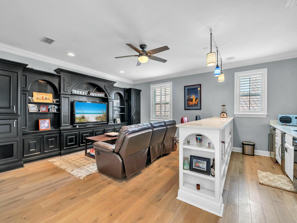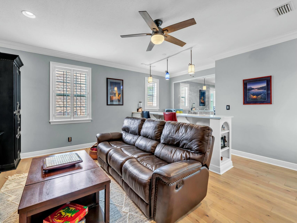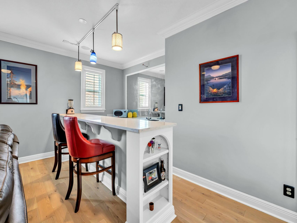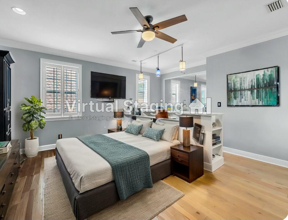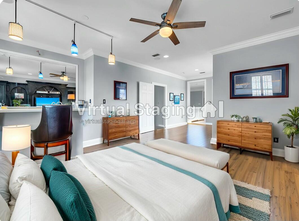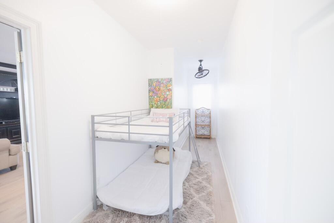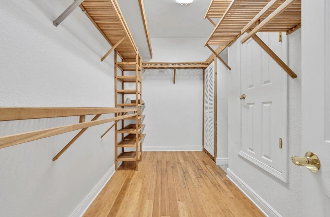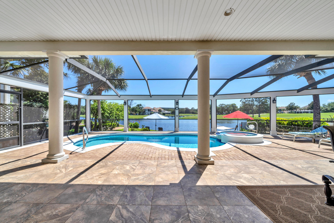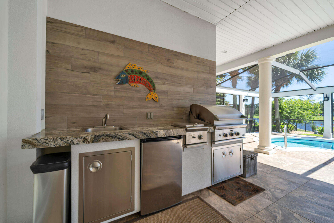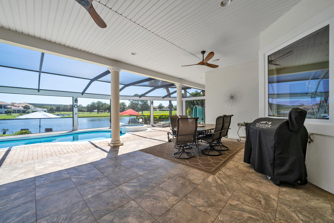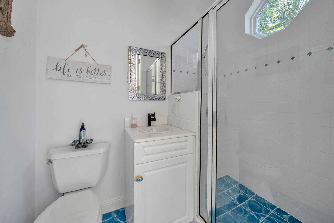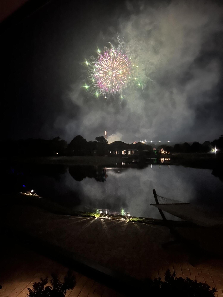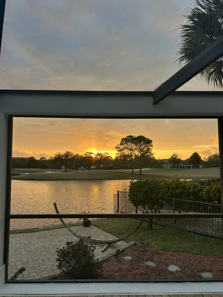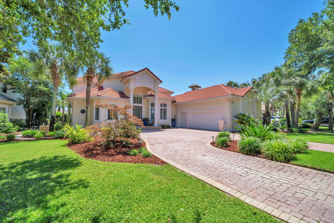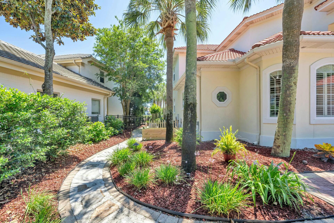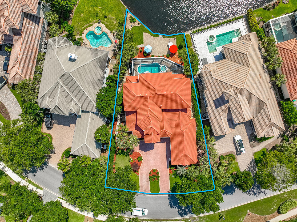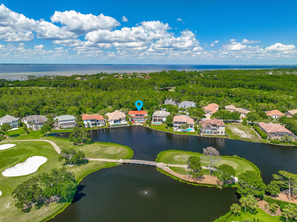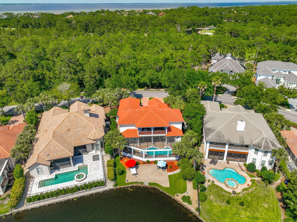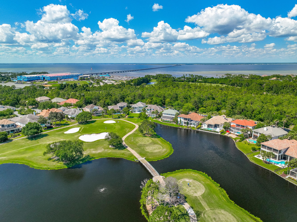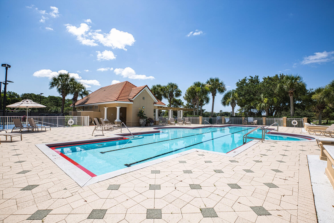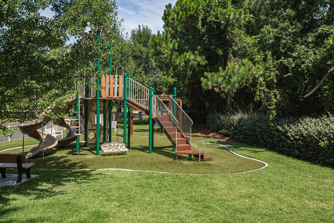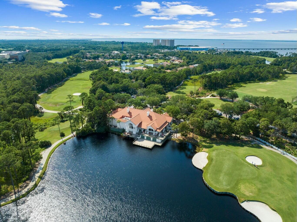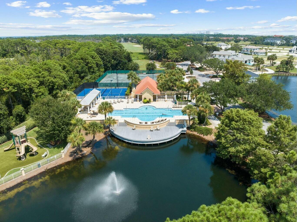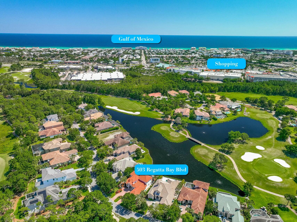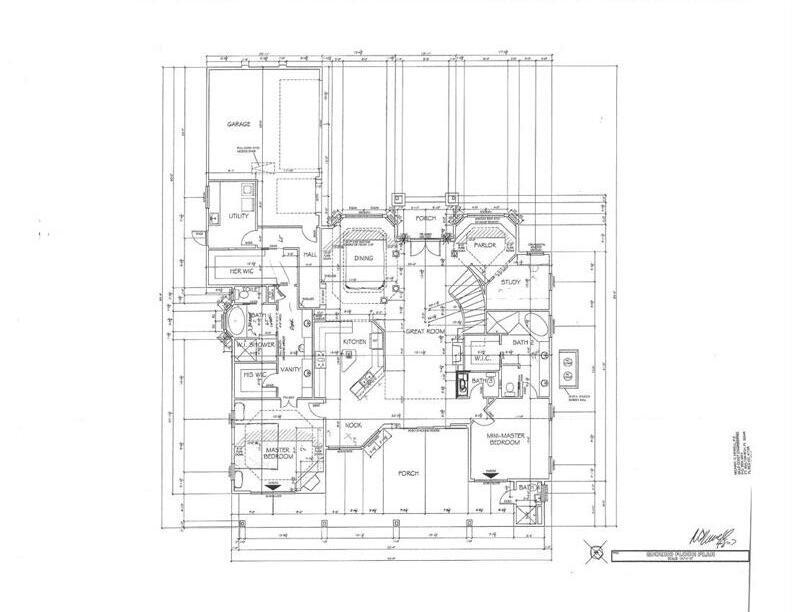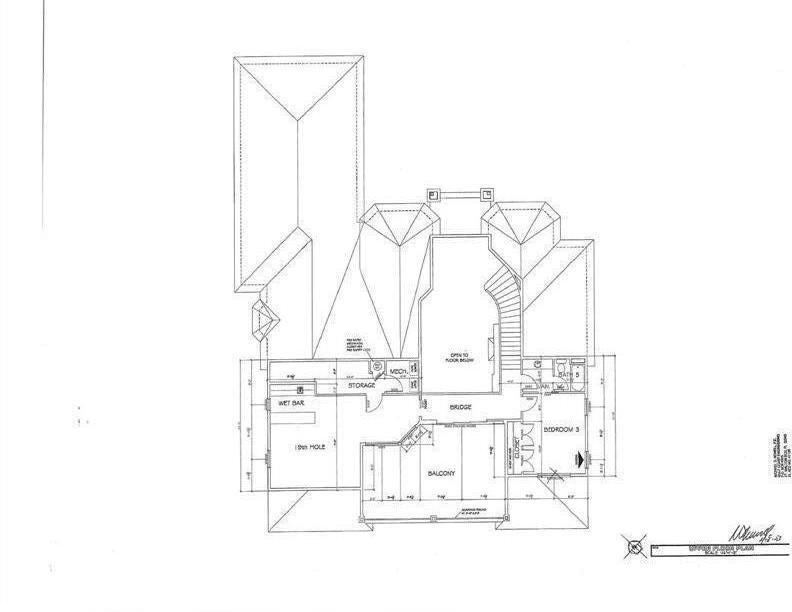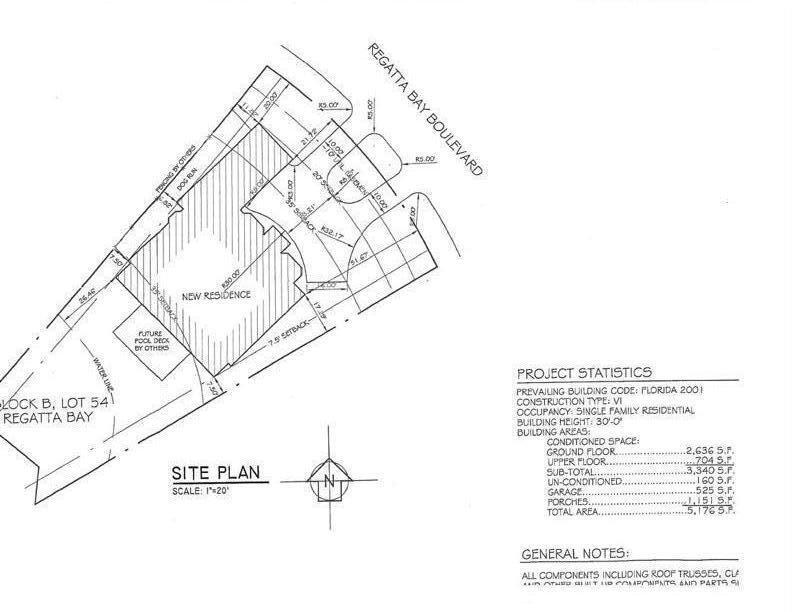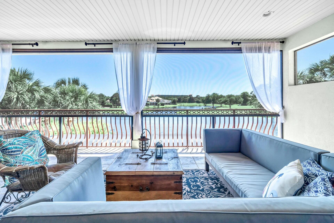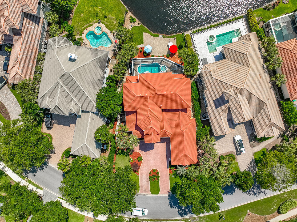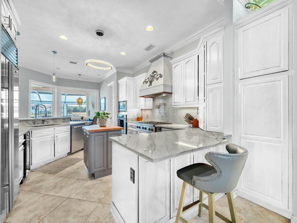Destin, FL 32541
Property Inquiry
Contact Erin Treadwell about this property!
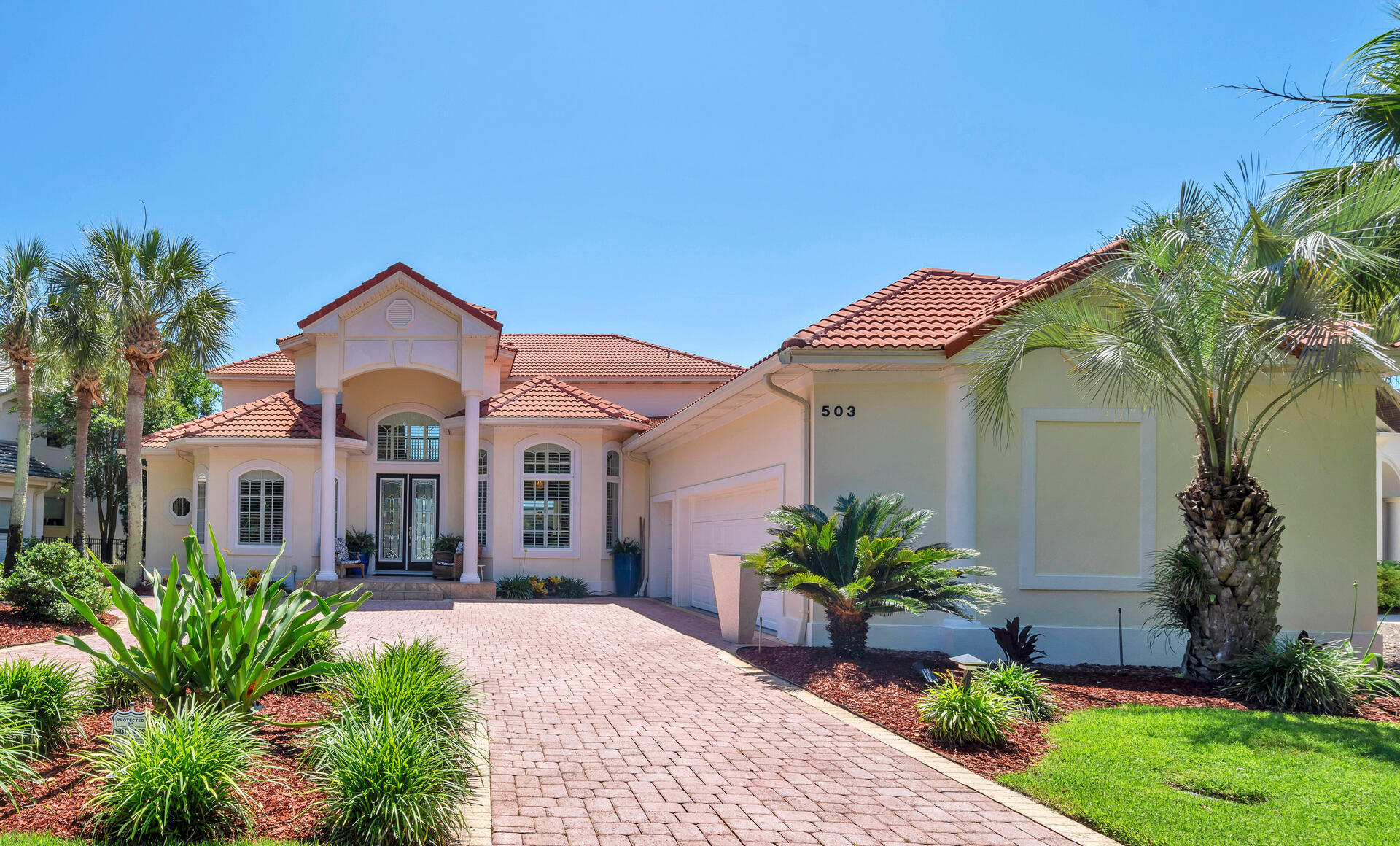
Property Details
It's all about the VIEW! 503 Regatta Bay blvd is located lake front across from the 16th tee (no golf balls hit your home) in the prestigious Regatta Bay Lakes neighborhood. This custom built home is excellent for entertaining with 20' ceilings, wide open spaces, a grand staircase, disappearing sliding glass doors that open on to the screened in pool lanai with non slip tile, hot tub, built in outdoor kitchen and plenty of room for seating that allows for al fresco dining while you watch the sunset nightly and fireworks 3 times a year bug free. The pool bathroom helps keep water contained outside and comes with a shower to wash off the sand from the beach only 1.5 miles away. There are door alarms for peace of mind with little ones too. The gourmet kitchen has custom dovetailed *Schrock cabinets, built in SubZero fridge, 6 burner Dacor gas range, built in Thermador oven and microwave, a Miele dishwasher, and a wine/drink fridge. New emerald pearl quartzite countertops, a deep Blanco granite sink with a hot water dispenser and a water filter system along with a custom center island with a wood Boos block top complete the space.
This multigenerational home offers 2 large primary suites on the main level on opposite sides for privacy. The main master wing has 2 large walk-in closets with built in organizers and the other is ADA equipped and also has a large walk-in closet. Both suites have sliding glass doors that open on to the screened in lanai and oversized bathrooms with *Schrock custom cabinets and tons of storage. The large bright laundry room off the main primary wing has a huge picture window that adds lots of natural light, has more storage and is also accessible from the hallway off the 2 ½ car garage.
A dedicated office off of the sitting room has lots of storage with 2 custom built in desks and custom cabinets and shelving.
There are 2 additional bedrooms upstairs with new light white oak hardwood floors. Bedroom #3 has an attached fully remodeled bathroom and the versatile bedroom #4 has a kitchenette with new quartz countertops, seating and storage, a small sink, 2 mini fridges, and a small dishwasher. A spacious bedroom, guest suite, or media room as owners currently use the space, great for watching the game with friends and family. The bunkroom can be a massive walk-in closet or an ensuite bathroom depending on the next family's needs.
The upstairs spacious screened in covered lanai has amazing views of the golf course, lakes, and skyline and is perfect for reading a book or relaxing.
Too many updates to list (full list is attached to MLS) to include 2 new HVAC units, new hot water heater, new pool pump, new quartz in laundry room, new granite installed in outdoor kitchen with custom tile backsplash wall for easy clean up, interior recently painted, new ceiling fans, 8 new screen panels replaced after SNOW!
Tile floors downstairs are easy to keep clean (sand) and newer carpet is on stairs and landing only.
Owners also have a 4 point inspection report and wind mitigation report dated 10/2024 for low home insurance available. There is a Generac whole home generator, 2 termite bonds grandfathered in to the property and a charger for an electric car out front on the side of the home.
Regatta Bay is a private gated community within walking distance to shopping, dining, Whole Foods, Destin Middle School, Lulu's, Legendary Marina and the beautiful Destin beaches. A perfect oasis, rated a top GOLF course by Golf Digest magazine, rated the safest community in Destin. Come experience the Regatta Bay lifestyle and make 503 Regatta Bay your home today. Video is available on Youtube, look up by address.
| COUNTY | Okaloosa |
| SUBDIVISION | REGATTA BAY PH 2 |
| PARCEL ID | 00-2S-22-2089-000B-0540 |
| TYPE | Detached Single Family |
| STYLE | Mediterranean |
| ACREAGE | 0 |
| LOT ACCESS | Controlled Access,Paved Road,Private Road |
| LOT SIZE | 105.89X185.26X33.25X180.2 |
| HOA INCLUDE | Accounting,Ground Keeping,Land Recreation,Management,Recreational Faclty,Security |
| HOA FEE | 975.00 (Quarterly) |
| UTILITIES | Electric,Gas - Natural,Phone,Public Sewer,Public Water,TV Cable,Underground |
| PROJECT FACILITIES | Fishing,Gated Community,Golf,Marina,Pets Allowed,Playground,Pool,Short Term Rental - Not Allowed,Tennis |
| ZONING | Resid Single Family |
| PARKING FEATURES | Garage |
| APPLIANCES | Auto Garage Door Opn,Cooktop,Dishwasher,Disposal,Dryer,Ice Machine,Microwave,Oven Double,Oven Self Cleaning,Range Hood,Refrigerator,Refrigerator W/IceMk,Security System,Smoke Detector,Stove/Oven Gas,Washer,Wine Refrigerator |
| ENERGY | AC - 2 or More,AC - Central Elect,Ceiling Fans,Double Pane Windows,Heat - Two or More,Heat Cntrl Gas,Heat Pump Air To Air,Roof Vent |
| INTERIOR | Breakfast Bar,Ceiling Crwn Molding,Ceiling Raised,Ceiling Tray/Cofferd,Fireplace 2+,Fireplace Gas,Floor Hardwood,Floor Tile,Floor WW Carpet,Kitchen Island,Lighting Recessed,Newly Painted,Owner's Closet,Pantry,Plantation Shutters,Pull Down Stairs,Shelving,Split Bedroom,Wet Bar,Window Treatment All,Woodwork Painted |
| EXTERIOR | Balcony,BBQ Pit/Grill,Columns,Hot Tub,Patio Covered,Patio Open,Pool - Enclosed,Pool - Gunite Concrt,Pool - Heated,Pool - In-Ground,Porch Screened,Satellite Dish,Sprinkler System |
| ROOM DIMENSIONS | Great Room : 23 x 13 Family Room : 15 x 13.7 Kitchen : 14 x 13 Breakfast Room : 11 x 9 Dining Area : 12.5 x 12 Office : 12 x 10.3 Master Bedroom : 17 x 16.6 Master Bedroom : 15 x 14.9 Bedroom : 21.9 x 15 Bonus Room : 21 x 6.9 Family Room : 21 x 18 |
Schools
Location & Map
From Hwy.98 turn North into Regatta Bay. Pass through the guard gate and continue past the clubhouse. Home will be on the left.

