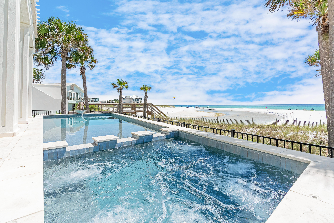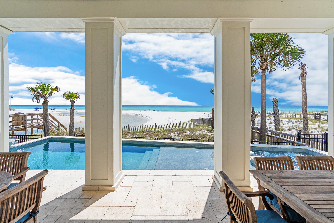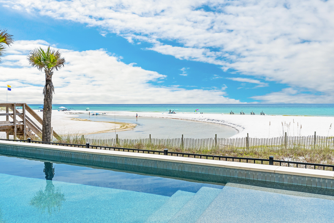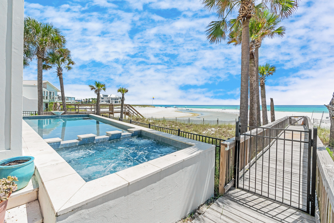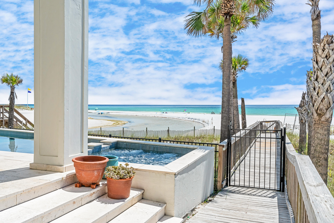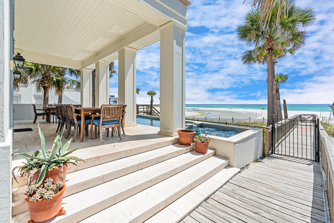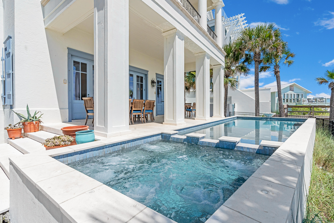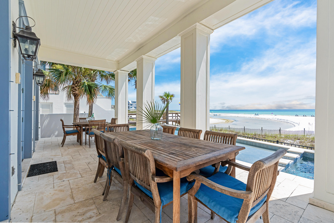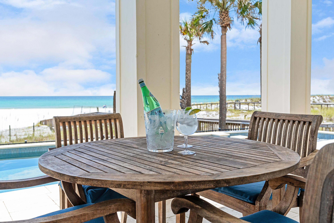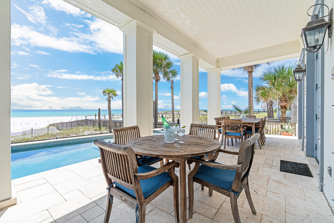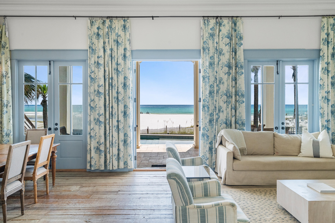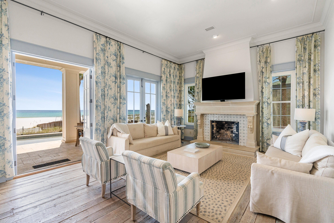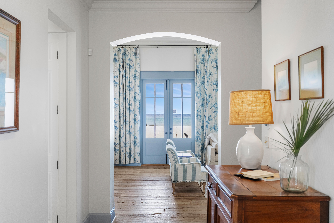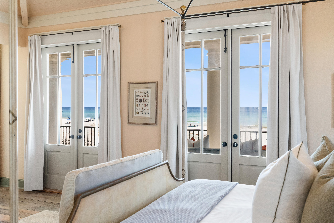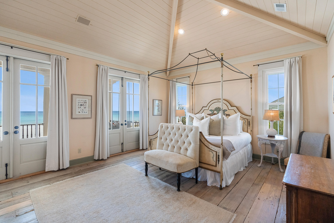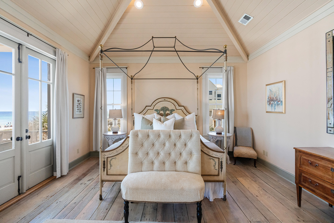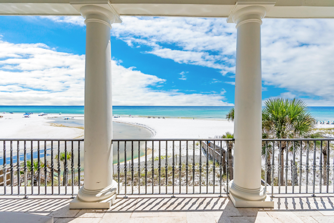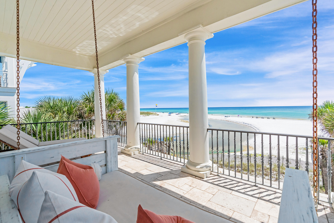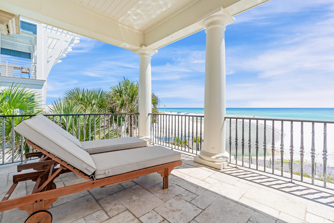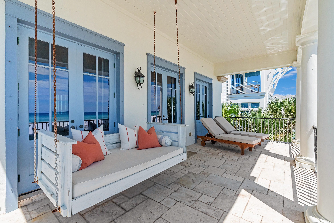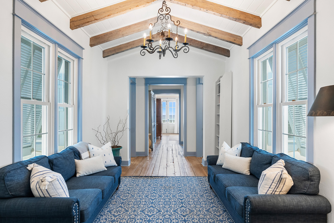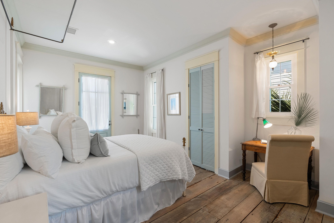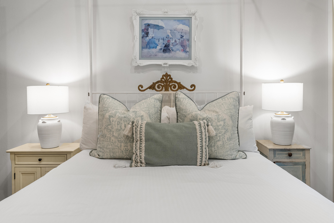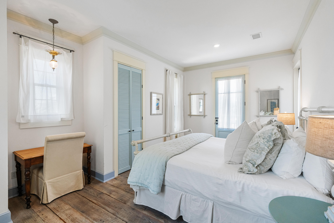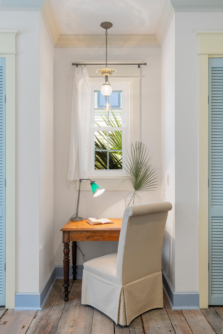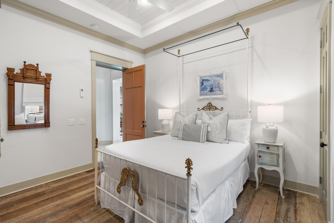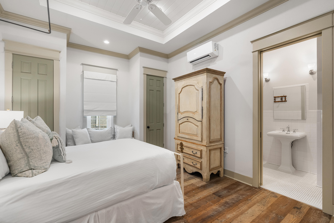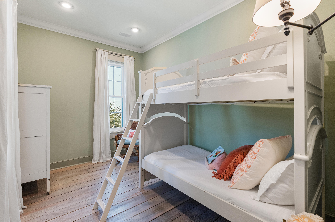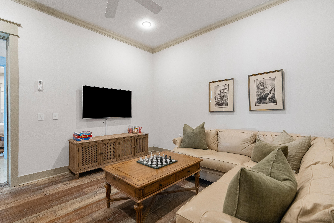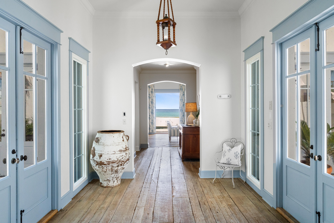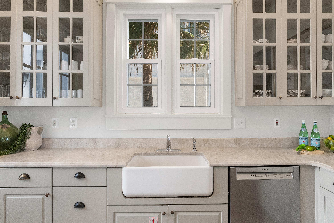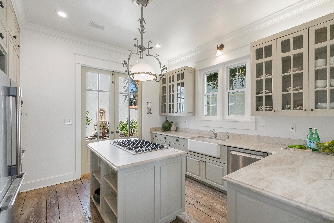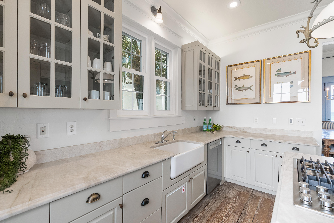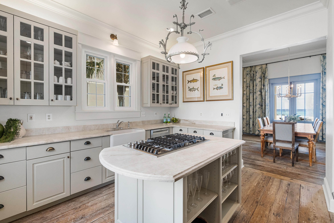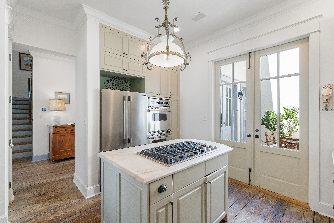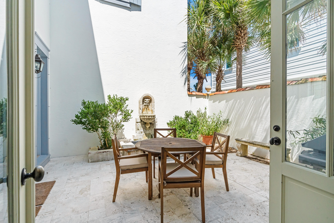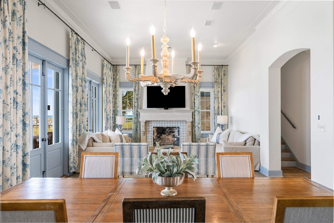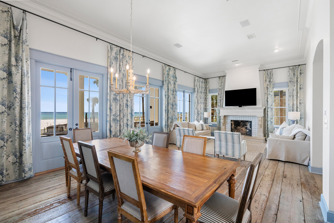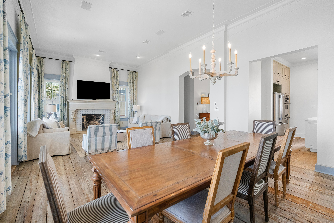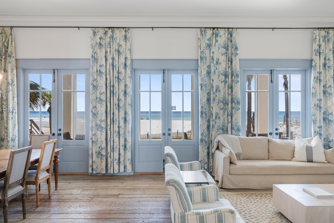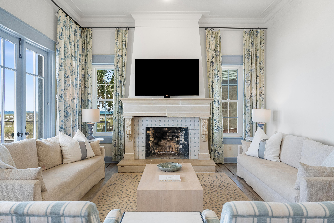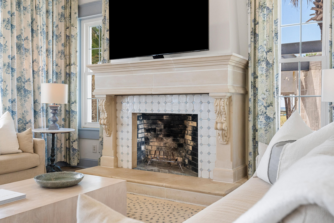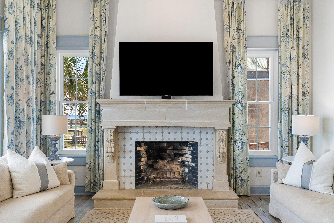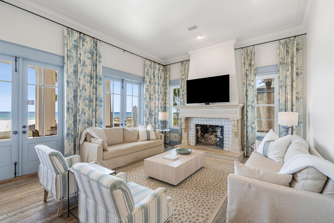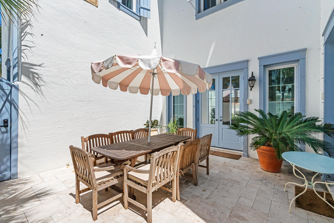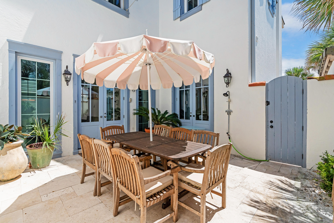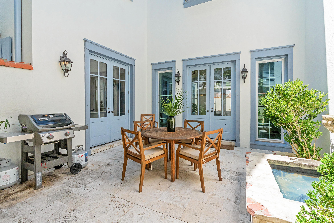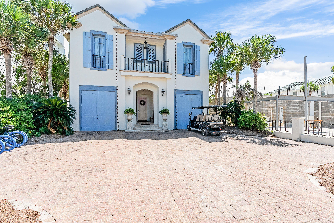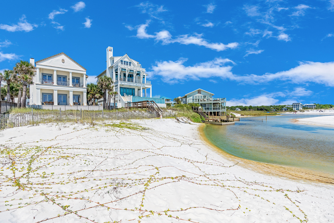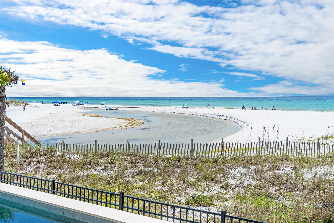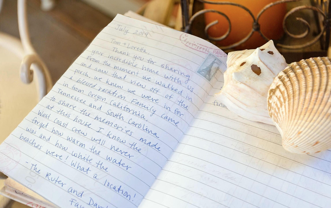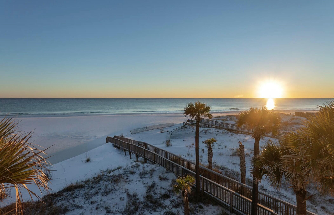Santa Rosa Beach, FL 32459
Property Inquiry
Contact Clark & Mitchell Group about this property!
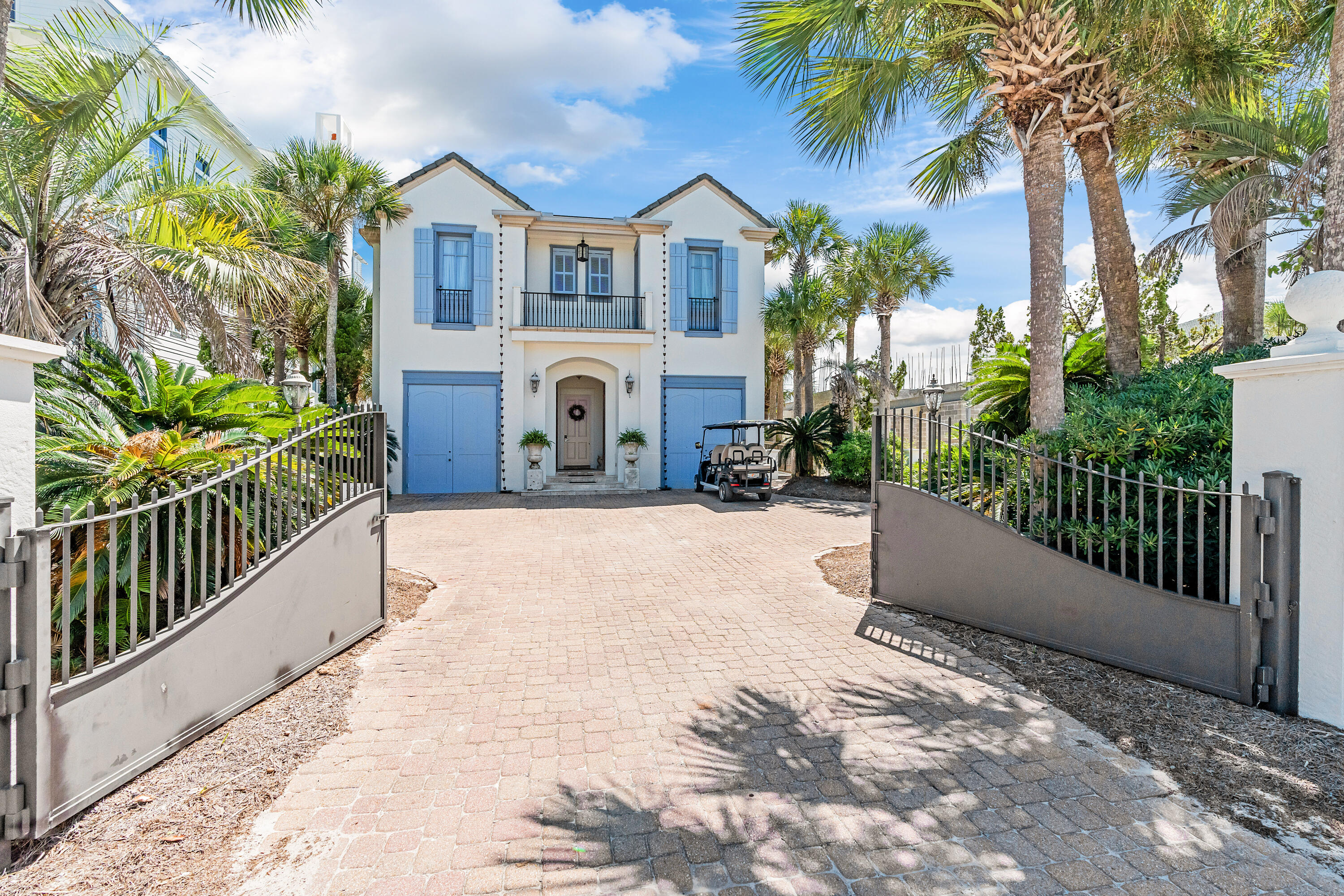
Property Details
Incredible panoramic views of the Gulf and Eastern Lake... prepare to be swept away by this French Caribbean inspired Gulf Front home designed by acclaimed architect, Tom Christ, and New Orleans Interior Designer, Patrick Dunne. 'Chez Fleur' was notably featured on HGTV's 'Homes Across America.' Timeless and beautiful details intrigue at every turn, from the soft colored textured plaster walls that reflect light at different times of the day to a gorgeous portico entry and circular vestibule leading to a light-filled hall with twin courtyards on either side. The gated entrance ensures privacy; the most charming antique reclaimed hardwood floors and the wood staircase with cast bronze baluster ''wows.'' The first floor offers two guest suites just off the vestibule. Gulf views draw you to the south side of the house where three sets of French doors leading onto a wide porch welcome dining al fresco or soaking up gulf breezes and sunsets. A brand new heated pool and spa can be enjoyed year round! The living room with a large fireplace and generous dining space elegantly span the entire back of the home. Adjacent to the dining area is the French-styled kitchen with Alabama marble countertops. From the kitchen, walk out onto the eastern courtyard for grilling on the natural gas grill. Over on the western courtyard is an outdoor shower and access to the private beach walkover via a newly rebuilt boardwalk. A half bath services the lower level near the laundry. Upstairs are two matching guest suites with private baths, a large bunk room, and a spacious Gulf front master with wood-beamed ceiling, two walk-in closets and a master bath with dual sinks and a multi head shower. Three sets of French doors lead to a private covered porch with incredible panoramic vistas. On the north side of the home, opposite the master suite at the end of a comfy common area, are the two identical spacious guest suites, each with views of the Gulf. A second-floor full bath services the common area and bunkroom. The home offered furnished with a mix of contemporary furniture and imported antiques, including a pastry table from a French chateau. Buyer is responsible for personally verifying details about this property. Any information contained in this listing is believed to be accurate but is not guaranteed.
| COUNTY | Walton |
| SUBDIVISION | METES & BOUNDS |
| PARCEL ID | 24-3S-19-25120-000-0261 |
| TYPE | Detached Single Family |
| STYLE | Beach House |
| ACREAGE | 1 |
| LOT ACCESS | Paved Road,Private Road |
| LOT SIZE | 59 X 594 X 61 X 578 |
| HOA INCLUDE | N/A |
| HOA FEE | N/A |
| UTILITIES | Community Sewer,Community Water,Electric,Gas - Natural,Private Well,TV Cable |
| PROJECT FACILITIES | N/A |
| ZONING | Resid Single Family |
| PARKING FEATURES | N/A |
| APPLIANCES | Cooktop,Dishwasher,Disposal,Dryer,Microwave,Oven Self Cleaning,Refrigerator W/IceMk,Security System,Smoke Detector,Stove/Oven Gas,Washer,Wine Refrigerator |
| ENERGY | AC - 2 or More,AC - Central Elect,Ceiling Fans,Double Pane Windows,Heat - Two or More,Heat Cntrl Electric,Insulated Doors,Water Heater - Elect,Water Heater - Two + |
| INTERIOR | Furnished - All |
| EXTERIOR | Balcony,Columns,Deck Covered,Deck Open,Fenced Lot-Part,Fenced Privacy,Fireplace,Hurricane Shutters,Lawn Pump,Patio Open,Porch Open,Sprinkler System |
| ROOM DIMENSIONS | Dining Room : 31 x 15 Kitchen : 10 x 9 Master Bedroom : 18 x 15 Bedroom : 19 x 12 Bedroom : 19 x 12 Master Bathroom : 13 x 6 Sitting Room : 17 x 12 Bedroom : 13 x 9 Bedroom : 13 x 12.4 Bedroom : 15.25 x 12.83 |
Schools
Location & Map
From 395 and 30A, head east on 30A about 1.5 miles and take a slight right onto Eastern Lake Road. At stop sign take a right. Around the curve 517 Eastern Lake Drive is the gated driveway on the left.

