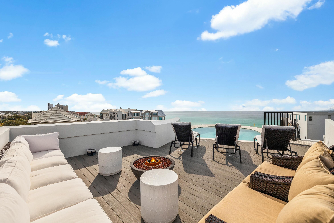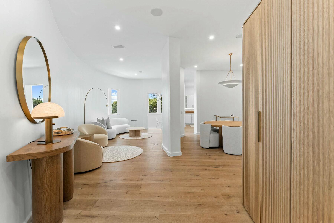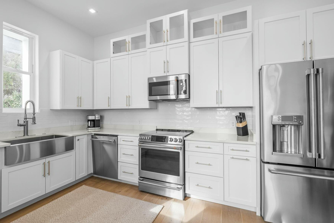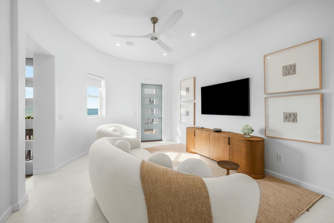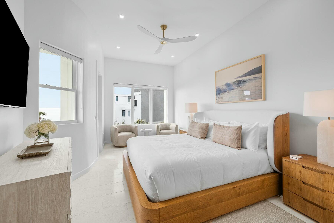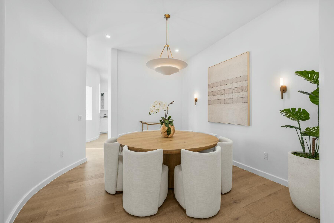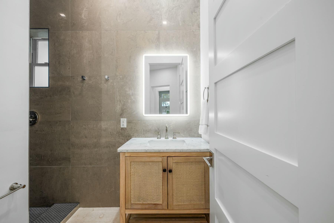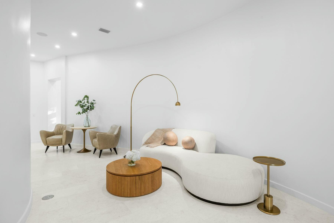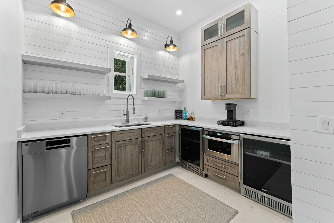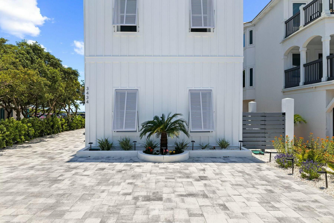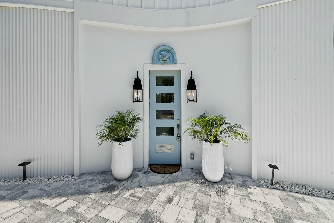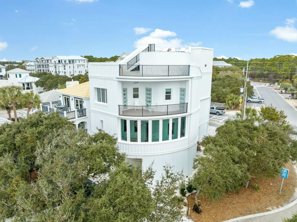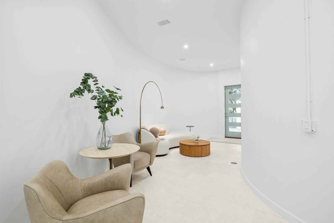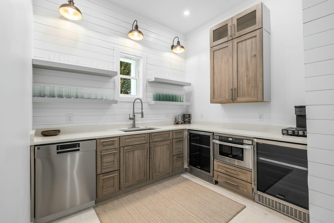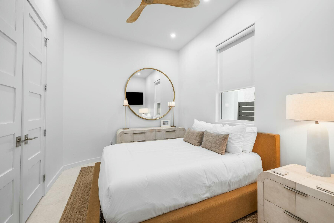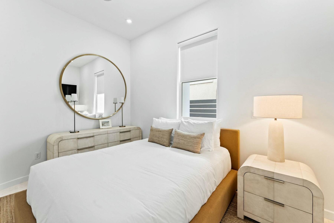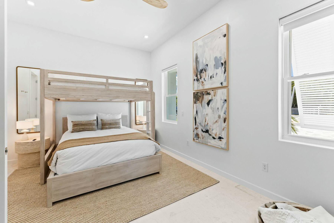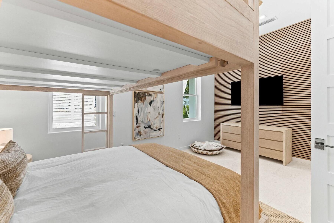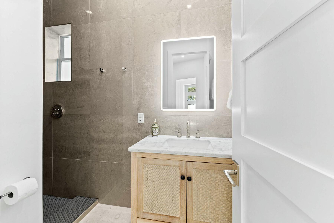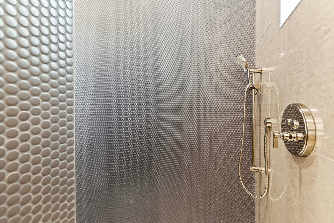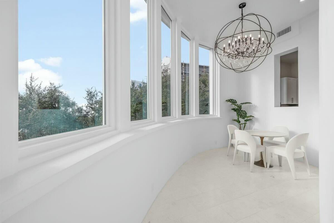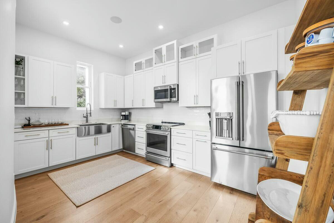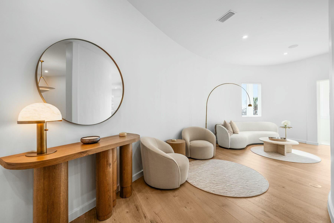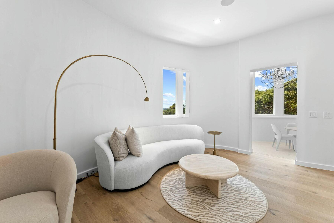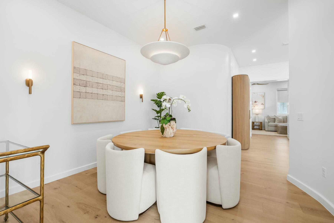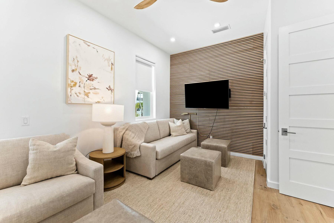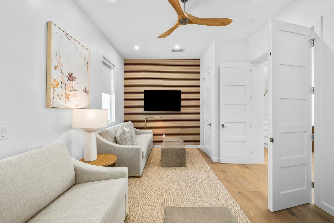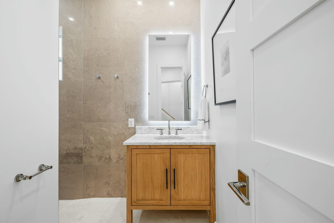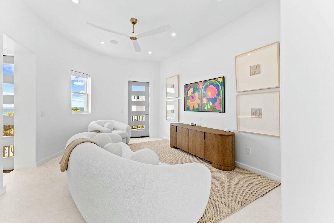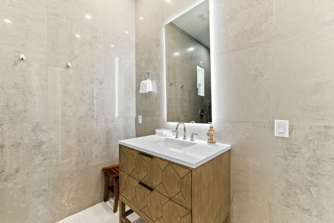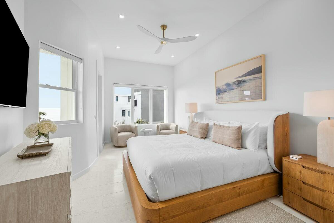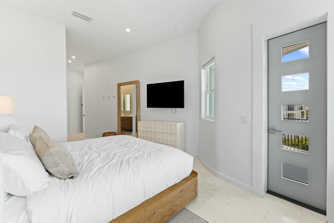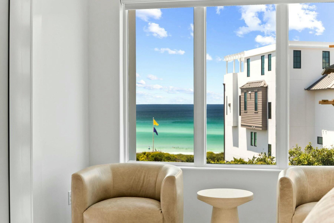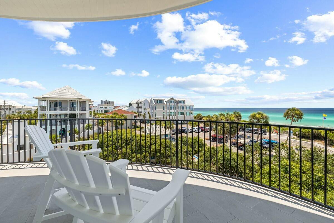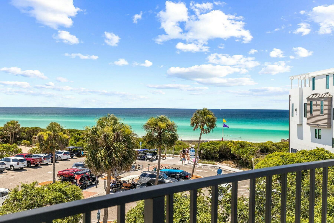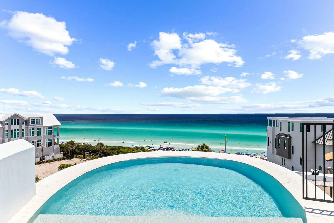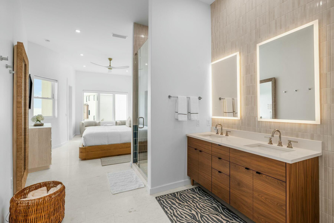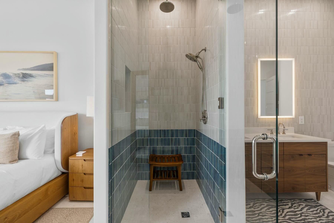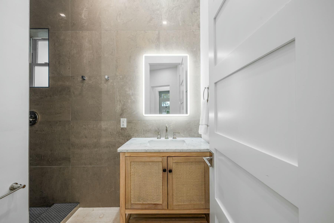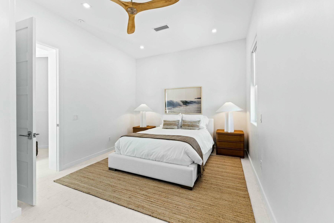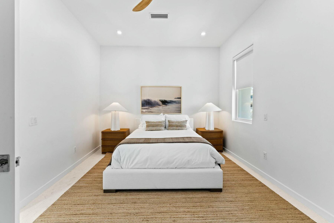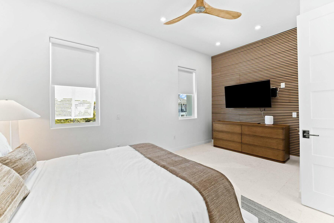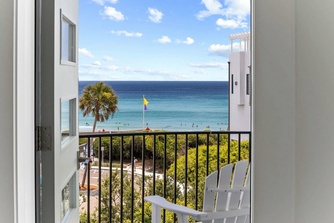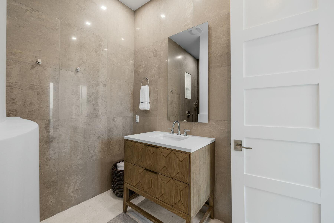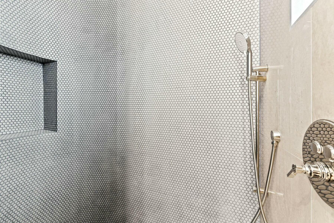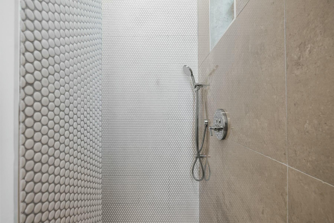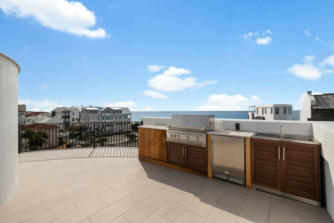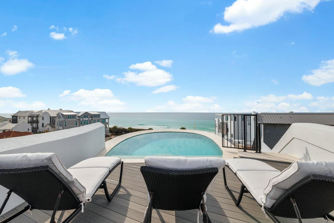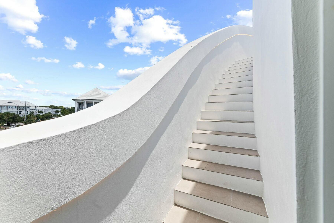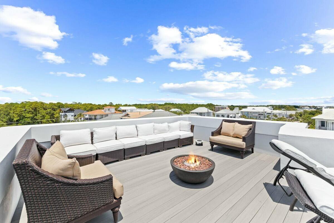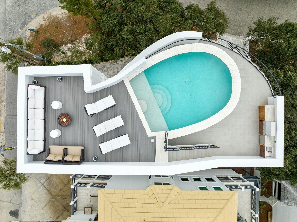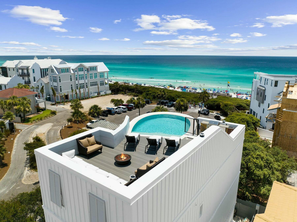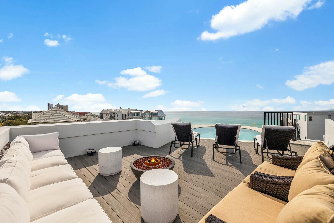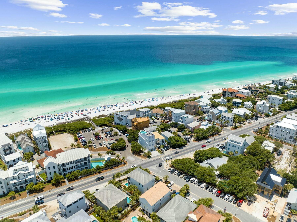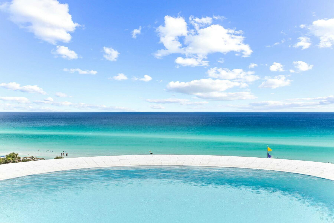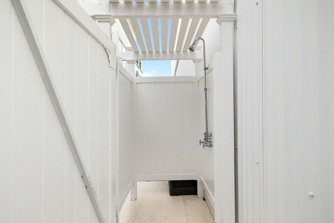Santa Rosa Beach, FL 32459
Property Inquiry
Contact The Geppert Beeker Group about this property!
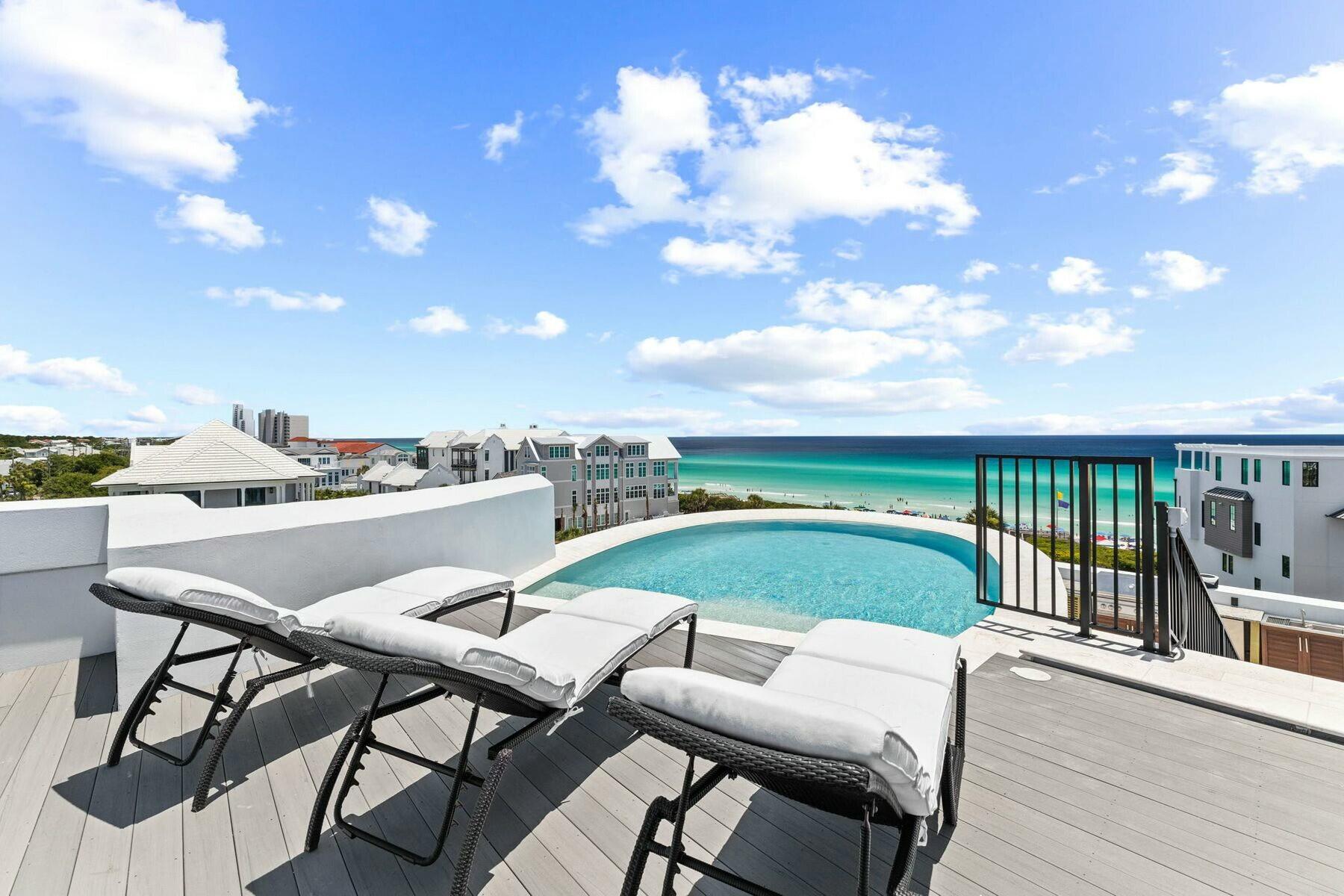
Property Details
Solid steel-frame and concrete residence in the heart of Seagrove, this five-bedroom, four-bathroom home offers 4,409 square feet of coastal luxury with breathtaking views of the emerald-green Gulf waters. The property features brand-new plumbing, electrical systems, HVAC units, high-impact windows, two new water heaters, and a beautifully redone rooftop Trex deck. New tile and hardwood floors flow throughout the interior, adding warmth and sophistication to every room.The outdoor living spaces are equally impressive, with a newly re-tiled and heated rooftop pool offering panoramic Gulf views, complemented by an outdoor summer kitchen perfect for entertaining. The home sits on newly landscaped grounds, complete with a freshly paved driveway that accommodates parking for five Best of all, there's no HOA, giving you freedom and flexibility. Located directly next to public beach access, this property offers unmatched convenience for enjoying Seagrove's pristine white-sand beaches.
Inside, the home exudes elegance with Restoration Hardware furnishings and 12-foot ceilings. A wall of southwest-facing windows in the kitchen and living areas fills the space with natural light while showcasing stunning Gulf vistas.
This home is a true coastal gem, offering a perfect blend of luxury, comfort, and convenience. Whether hosting family gatherings or enjoying a private retreat, this Seagrove property is your gateway to coastal paradise.
| COUNTY | Walton |
| SUBDIVISION | SEA WALK |
| PARCEL ID | 23-3S-19-25100-00A-0030 |
| TYPE | Detached Single Family |
| STYLE | Other |
| ACREAGE | 0 |
| LOT ACCESS | N/A |
| LOT SIZE | 30x98.43x28x89 |
| HOA INCLUDE | N/A |
| HOA FEE | N/A |
| UTILITIES | Electric,Gas - Natural,Public Sewer,Public Water |
| PROJECT FACILITIES | N/A |
| ZONING | Resid Single Family |
| PARKING FEATURES | N/A |
| APPLIANCES | Dishwasher,Dryer,Microwave,Refrigerator,Stove/Oven Electric,Washer,Wine Refrigerator |
| ENERGY | AC - 2 or More,AC - Central Elect,Heat Cntrl Electric,Water Heater - Tnkls,Water Heater - Two + |
| INTERIOR | Floor Hardwood,Floor Tile,Furnished - All,Lighting Recessed,Newly Painted,Renovated,Washer/Dryer Hookup,Window Treatment All |
| EXTERIOR | Balcony,BBQ Pit/Grill,Pool - Heated,Renovated,Shower,Summer Kitchen |
| ROOM DIMENSIONS | Bedroom : 20 x 12 Bedroom : 12 x 10 Bedroom : 20 x 12 Bedroom : 21 x 11 Kitchen : 20 x 12 Master Bedroom : 12 x 22 Living Room : 11 x 21 |
Schools
Location & Map
From Hwy 98, turn South onto Hwy 395. At the light of 30A, take a left on to Hwy 30A for less than a mile and the home will be on your right.

