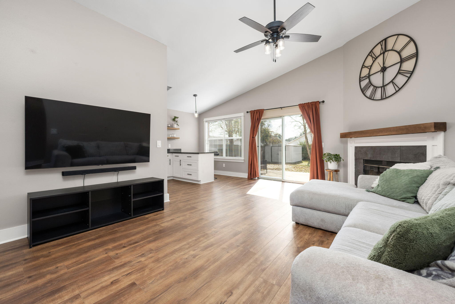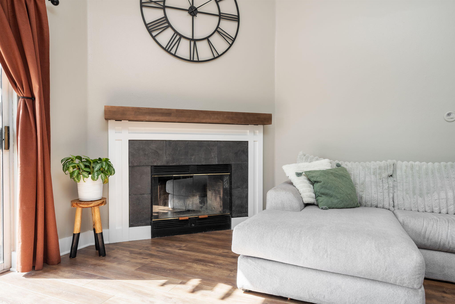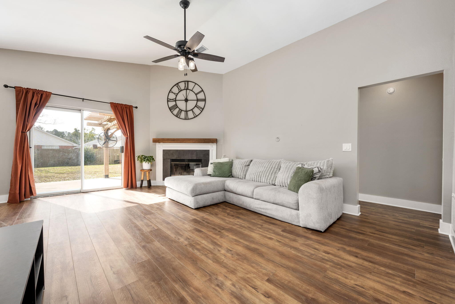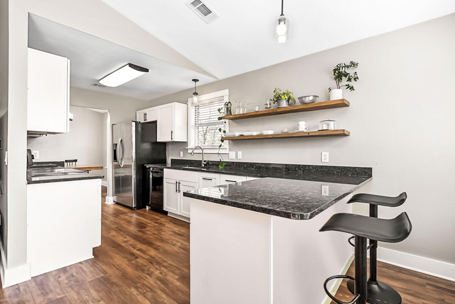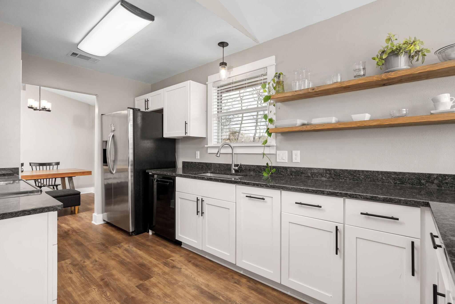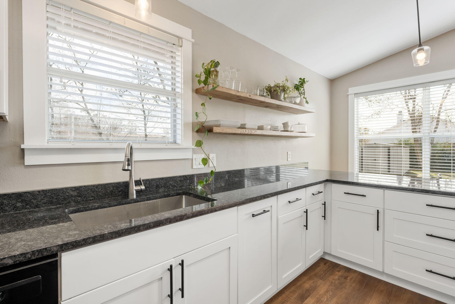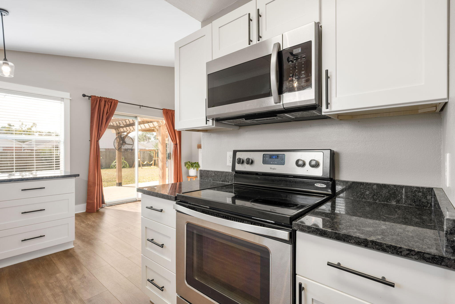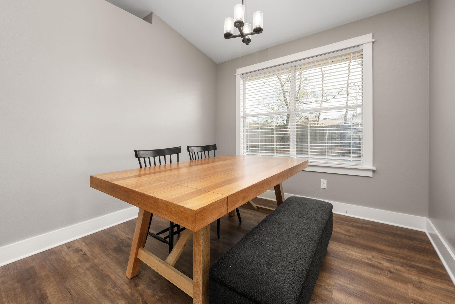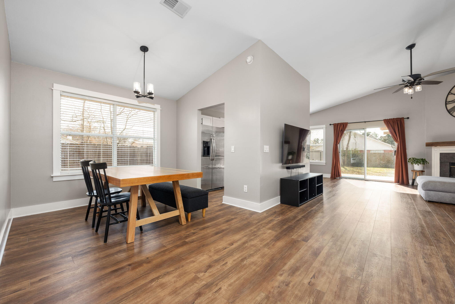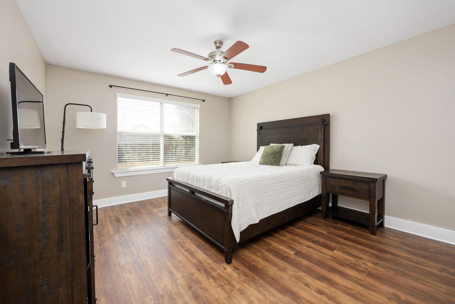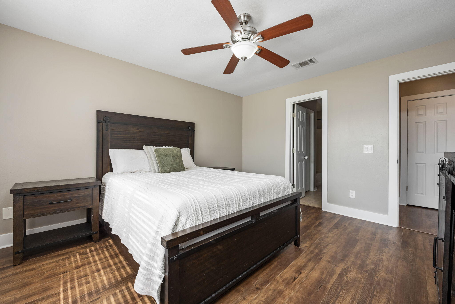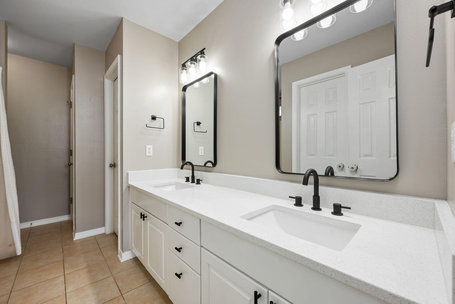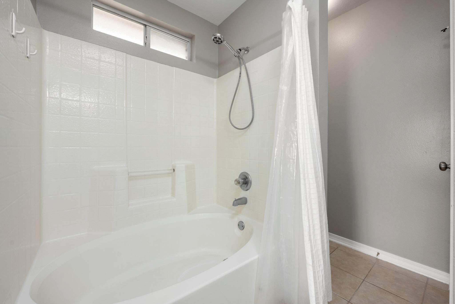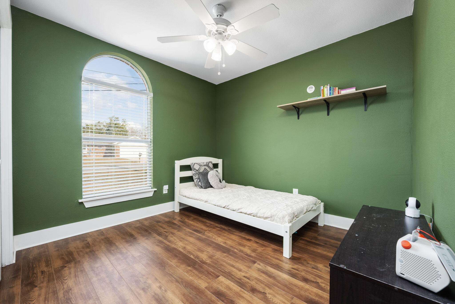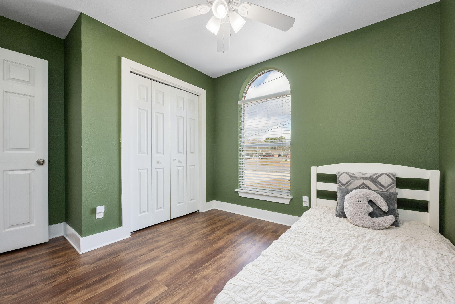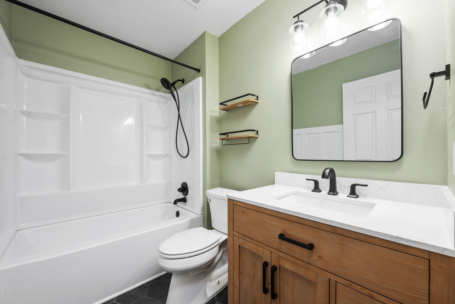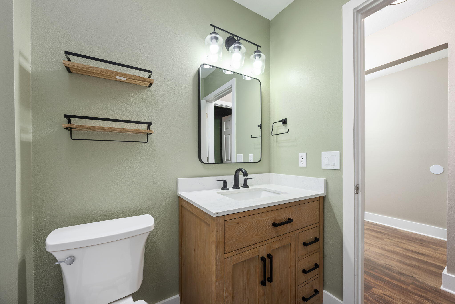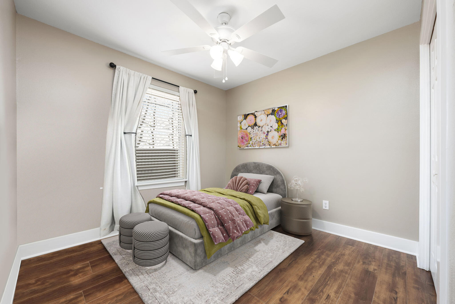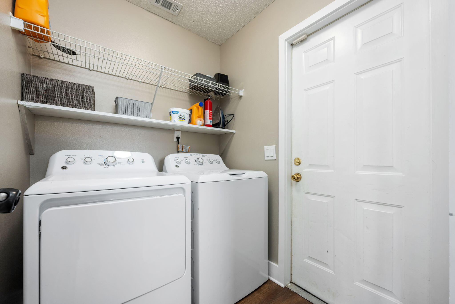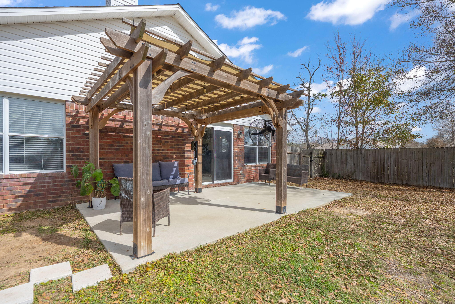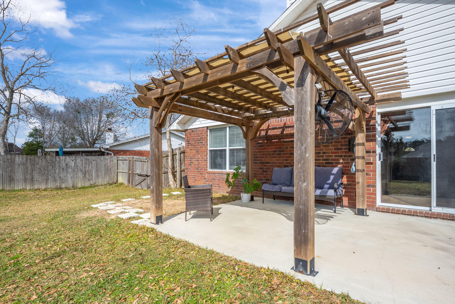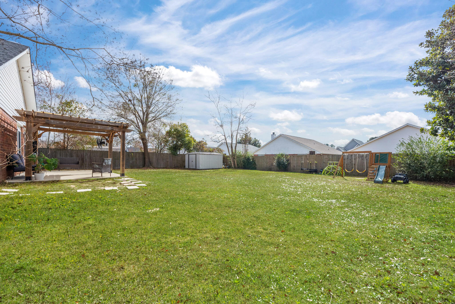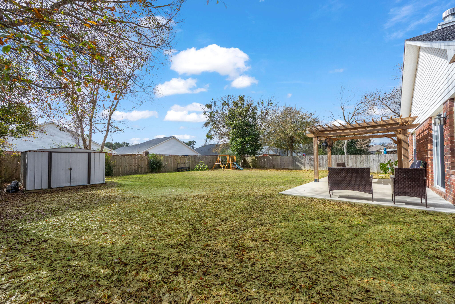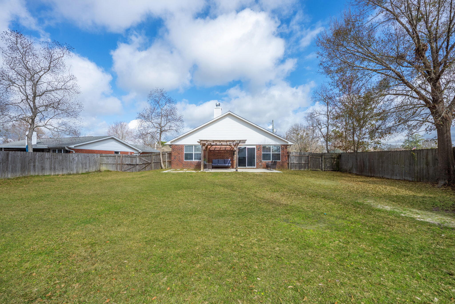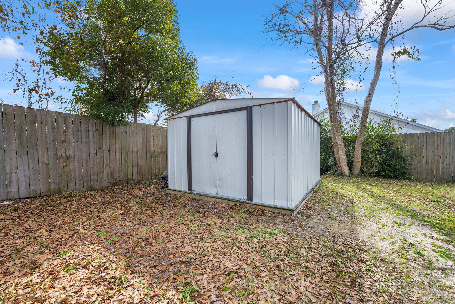Pace, FL 32571
Property Inquiry
Contact Travis Talley about this property!
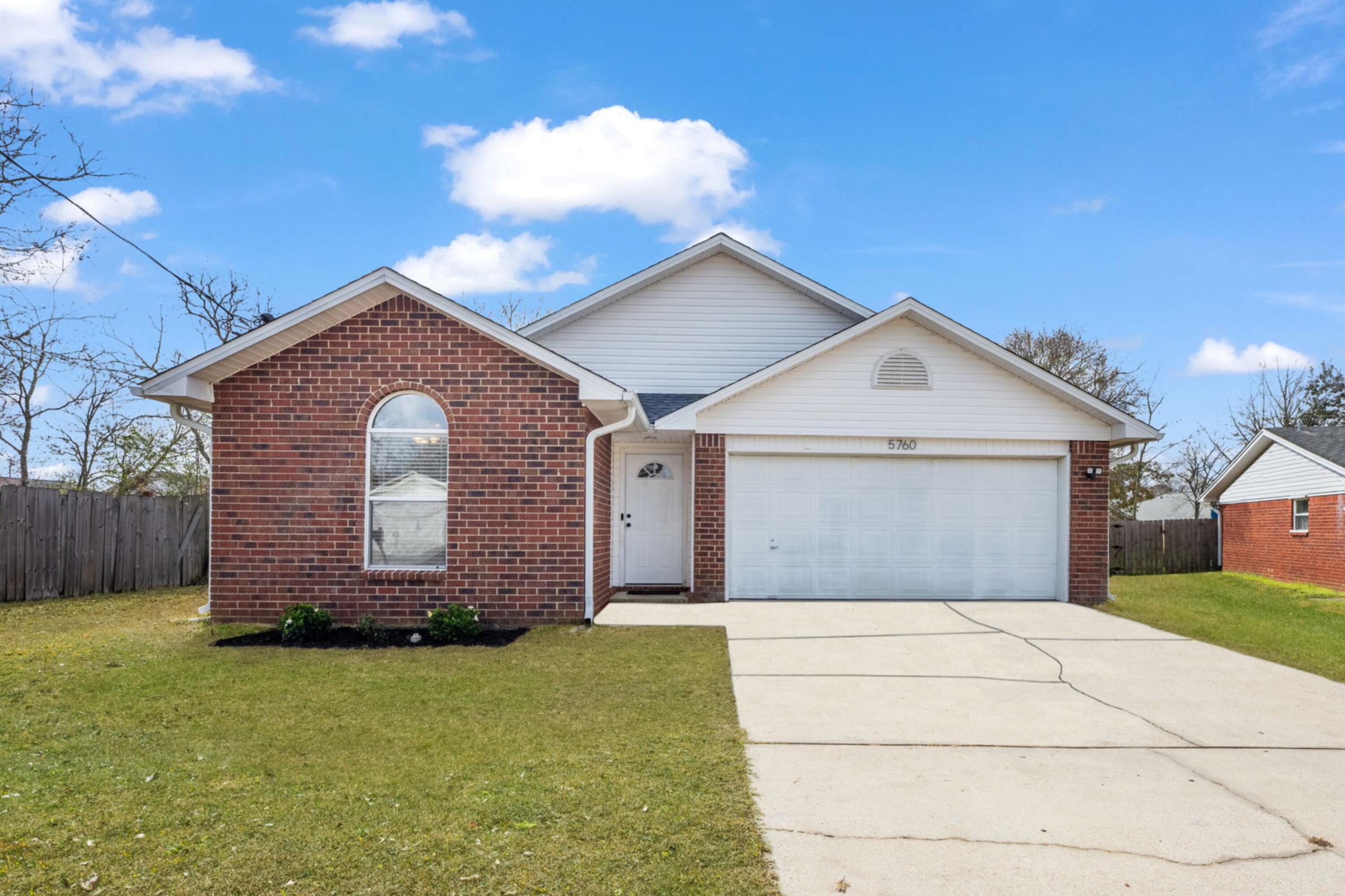
Property Details
Located in the desirable Autumn Run neighborhood in Pace, just minutes from Pensacola, this beautifully upgraded 3-bedroom, 2-bathroom home offers both comfort and convenience. Nestled on a peaceful street, this home features a bright, open layout with modern upgrades throughout, including a brand-new roof installed in January 2025. As you step inside, you'll find two spacious bedrooms off the hallway, along with a stylishly updated bathroom featuring granite countertops, a tub/shower combo, and a sleek single vanity with ample storage. The spacious living room is the heart of the home, boasting vaulted ceilings and a cozy fireplace--perfect for relaxing or entertaining. Adjacent to the living room, the dining area flows seamlessly into the beautifully updated kitchen, which showcases bra nd-new soft-close cabinets, gleaming granite countertops, a pantry, stainless steel appliances, and a convenient breakfast bar. The primary suite, located just off the living room, provides a private retreat with a generously sized bedroom and an ensuite bathroom. The primary bath is designed for both style and function, featuring TWO spacious closets, a tub/shower combo, and a double vanity with elegant new granite countertops. Step outside to a beautifully maintained backyard with plenty of space to enjoy the outdoors. A large concrete pad and pergola offer the perfect setting for outdoor gatherings, while the storage shed provides extra convenience. Situated right off Woodbine Road, this home is less than a minute from Publix, excellent dining options, and Stonebrook Golf Course. Don't miss your chance to own this fantastic home in the heart of Pace!
| COUNTY | Santa Rosa |
| SUBDIVISION | AUTUMN RUN NORTH PH 2 |
| PARCEL ID | 31-2N-29-0087-00A00-0120 |
| TYPE | Detached Single Family |
| STYLE | Florida Cottage |
| ACREAGE | 0 |
| LOT ACCESS | County Road,Paved Road |
| LOT SIZE | 156 x 90 |
| HOA INCLUDE | N/A |
| HOA FEE | N/A |
| UTILITIES | Public Sewer,Public Water |
| PROJECT FACILITIES | N/A |
| ZONING | Resid Single Family |
| PARKING FEATURES | Garage,Garage Attached,Guest |
| APPLIANCES | Cooktop,Dishwasher,Microwave,Oven Self Cleaning,Refrigerator,Stove/Oven Electric |
| ENERGY | AC - Central Elect,Heat Cntrl Electric |
| INTERIOR | Breakfast Bar,Ceiling Vaulted,Fireplace,Floor Tile,Floor Vinyl,Pantry,Renovated,Washer/Dryer Hookup,Window Treatment All |
| EXTERIOR | Fenced Back Yard,Fenced Privacy,Patio Open,Rain Gutter |
| ROOM DIMENSIONS | Master Bedroom : 14 x 12 Master Bathroom : 12 x 8 Living Room : 21 x 13 Kitchen : 18 x 8 Dining Room : 9 x 9 Bedroom : 9 x 9 Bedroom : 9 x 9 Full Bathroom : 8 x 5 Laundry : 6 x 5 |
Schools
Location & Map
Head North on Woodbine Rd and turn left into Autumn Run and continue left on Dove Drive. Home is on the left.

