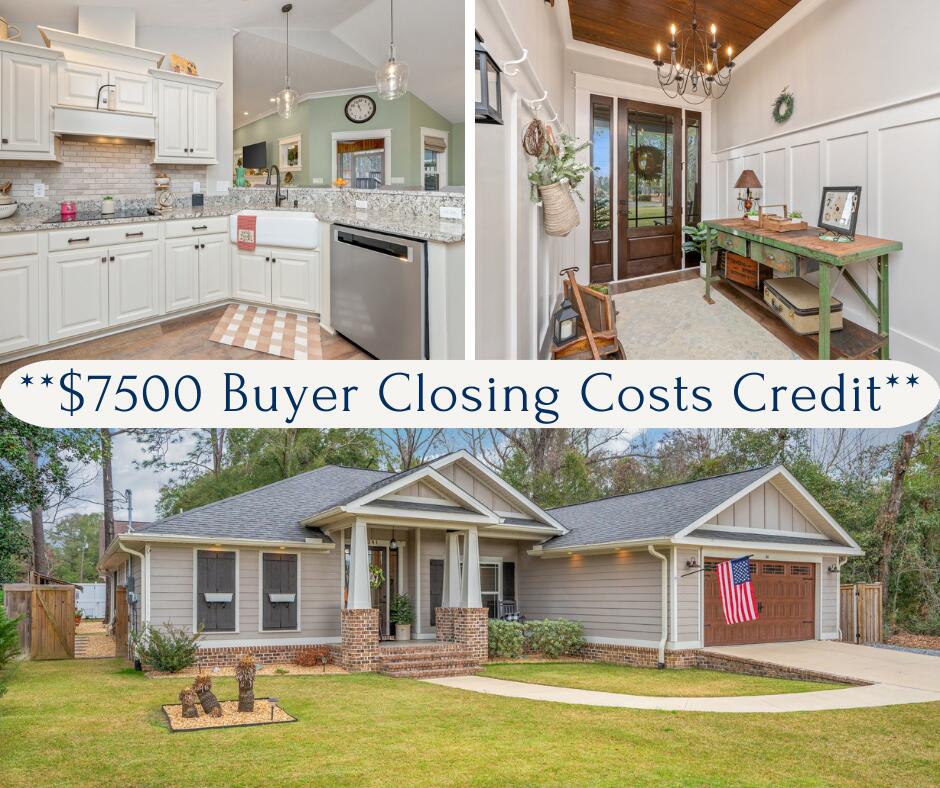Crestview, FL 32536
Apr 5th, 2025 10:00 AM - 12:00 PM
Property Inquiry
Contact Rima Cole about this property!

Property Details
$7500 Buyer Credit! Perfectly curated 3br + office home! This gorgeous Craftsman style home was originally custom built as the builder's personal home & has further been improved on by the current owners. Powell Dr is situated in a sought after, established nook of Crestview w/no HOA.The entire property feels lush & high end, from the tongue & groove stained cypress ceilings to the custom wood accents and built in features throughout. The exterior is the epitome of turn-key, w/decorative stone walkways & landscaping edged to perfection.Screened-in back patio overlooks a park-like backyard complete w/above ground pool/decking, 13x21 storage building w/covered patio, gazebo & sodded front/back yard w/irrigation.On the interior, office space could easily be converted to 4the bedroom, if need
| COUNTY | Okaloosa |
| SUBDIVISION | ADAMS POWELL |
| PARCEL ID | 05-3N-23-0010-000L-0380 |
| TYPE | Detached Single Family |
| STYLE | Craftsman Style |
| ACREAGE | 0 |
| LOT ACCESS | City Road,Paved Road |
| LOT SIZE | 75x175 |
| HOA INCLUDE | N/A |
| HOA FEE | N/A |
| UTILITIES | Electric,Public Sewer,Public Water,TV Cable |
| PROJECT FACILITIES | N/A |
| ZONING | City,Resid Single Family |
| PARKING FEATURES | Garage Attached,Guest,Oversized |
| APPLIANCES | Auto Garage Door Opn,Cooktop,Dishwasher,Microwave,Oven Double,Oven Self Cleaning,Range Hood,Refrigerator,Refrigerator W/IceMk,Smoke Detector,Stove/Oven Electric |
| ENERGY | AC - Central Elect,Ceiling Fans,Double Pane Windows,Heat Pump Air To Air,Ridge Vent,Water Heater - Elect |
| INTERIOR | Breakfast Bar,Ceiling Crwn Molding,Ceiling Tray/Cofferd,Fireplace,Floor Laminate,Floor Tile,Lighting Recessed,Pantry,Shelving,Split Bedroom,Walls Wainscoting,Washer/Dryer Hookup,Window Treatment All,Woodwork Painted |
| EXTERIOR | Deck Open,Fenced Lot-Part,Fenced Privacy,Pavillion/Gazebo,Pool - Above Ground,Porch,Porch Screened,Rain Gutter,Sprinkler System,Workshop |
| ROOM DIMENSIONS | Foyer : 9 x 7 Living Room : 21 x 17 Office : 11 x 11 Dining Area : 15 x 11 Kitchen : 12 x 11 Utility Room : 7 x 22 Master Bedroom : 17 x 13 Master Bathroom : 14 x 12 Bedroom : 12 x 12 Bedroom : 11 x 12 Full Bathroom : 8 x 9 Garage : 22 x 22 Covered Porch : 27 x 10 Pantry : 4 x 5 Carport : 22 x 18 Storage : 21 x 13 |
Schools
Location & Map
Hwy 85 to Park Lane. Right on Jones. Left on Powell. Home wil be on your Right.























































