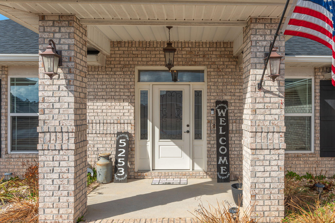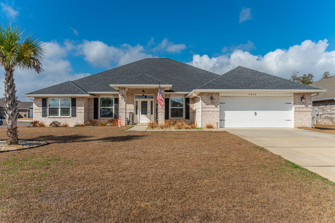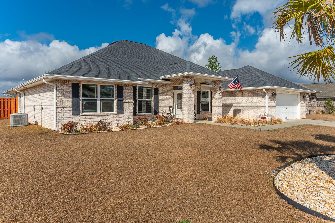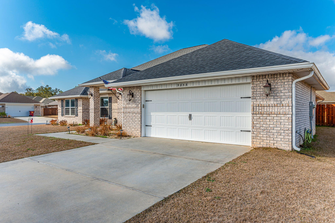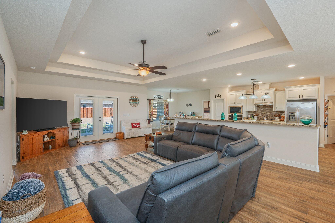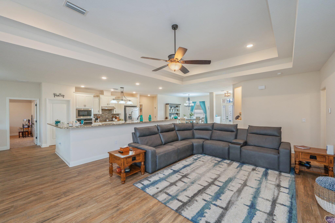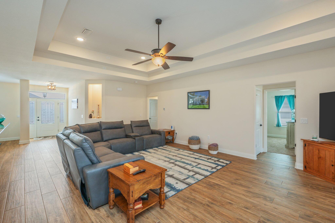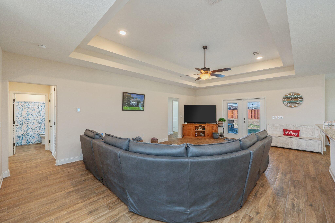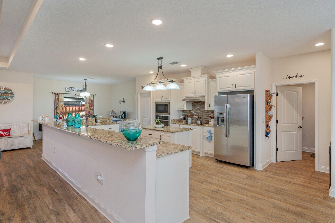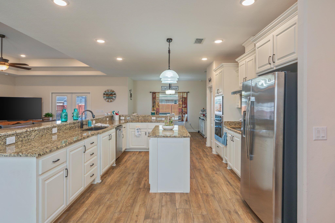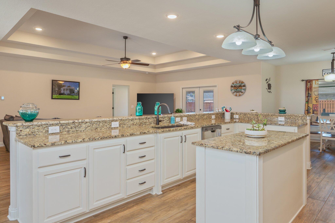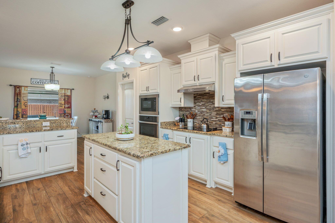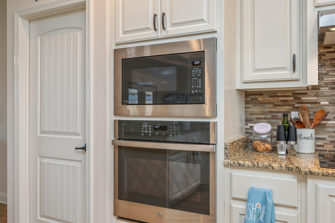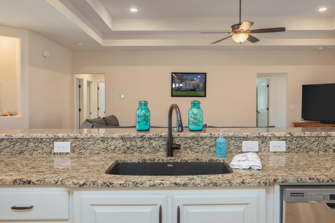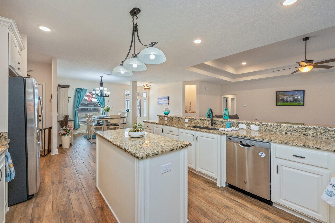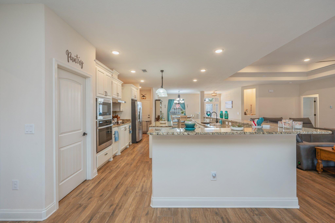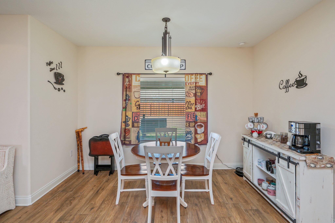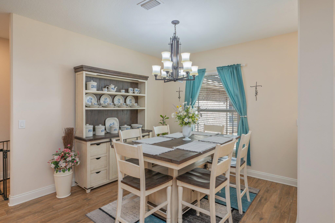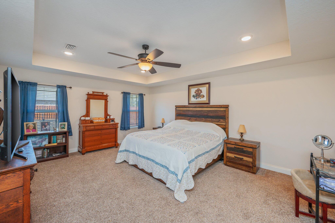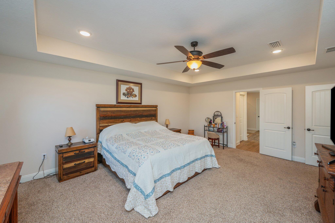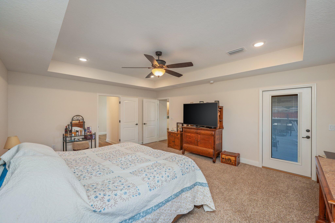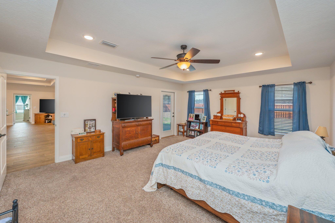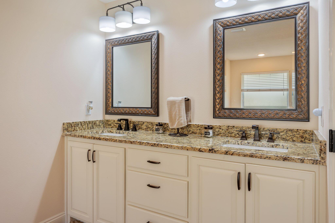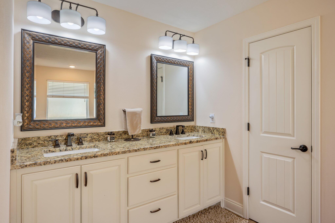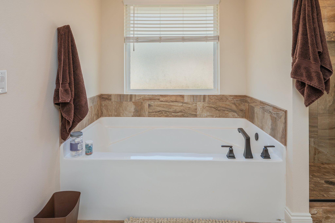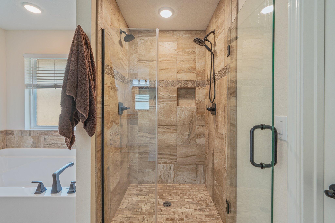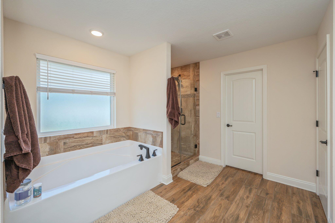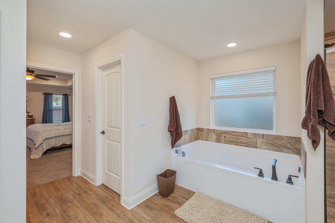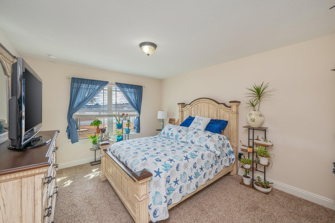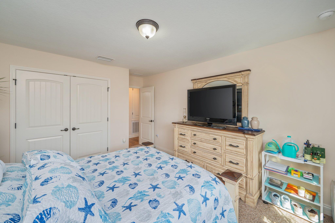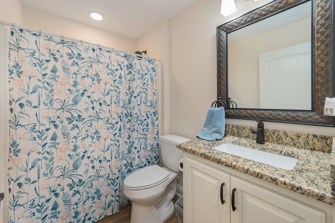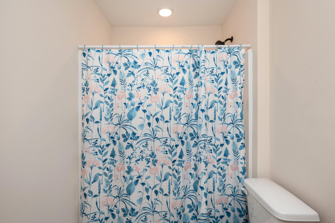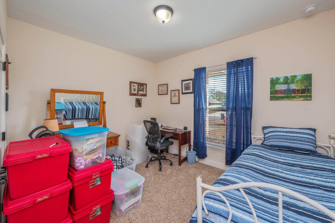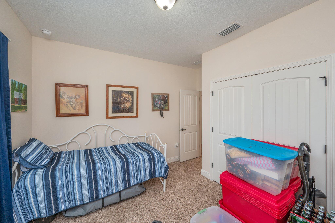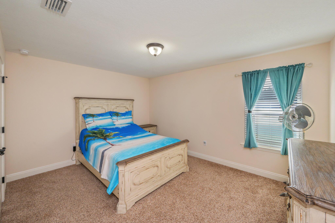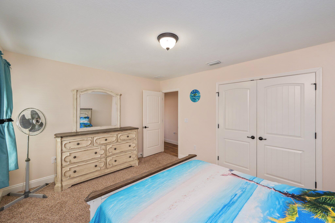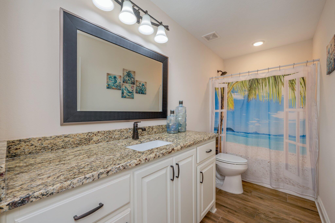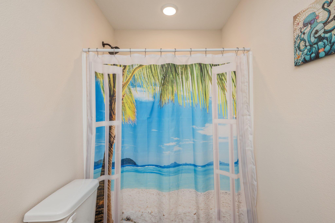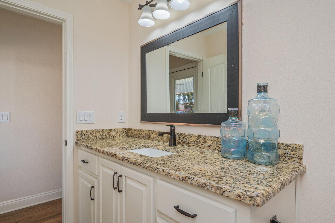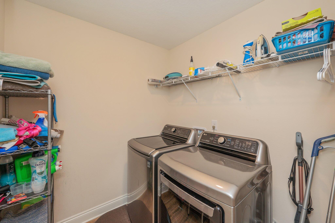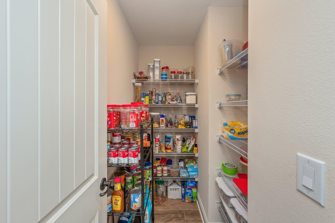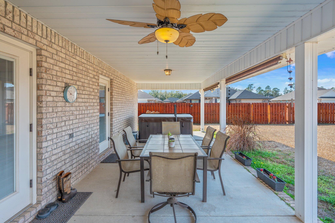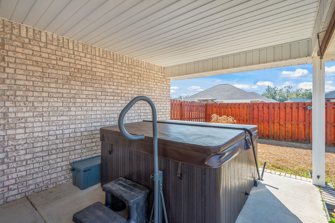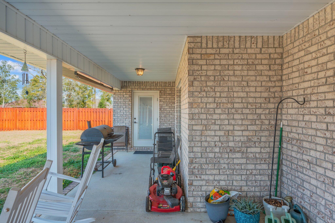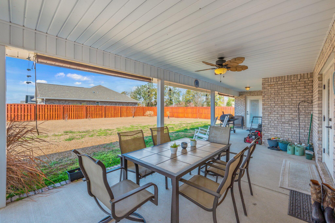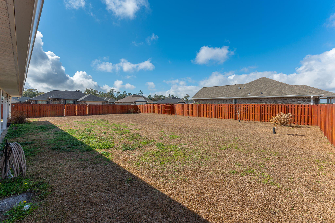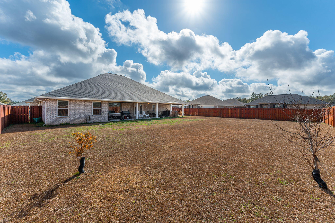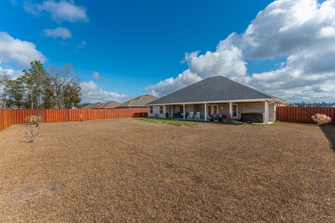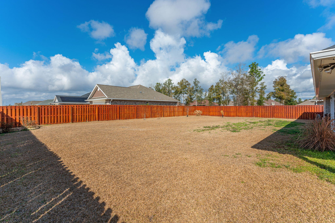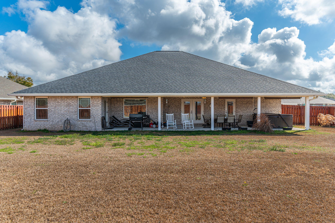Milton, FL 32583
Property Inquiry
Contact The Lotus Group about this property!
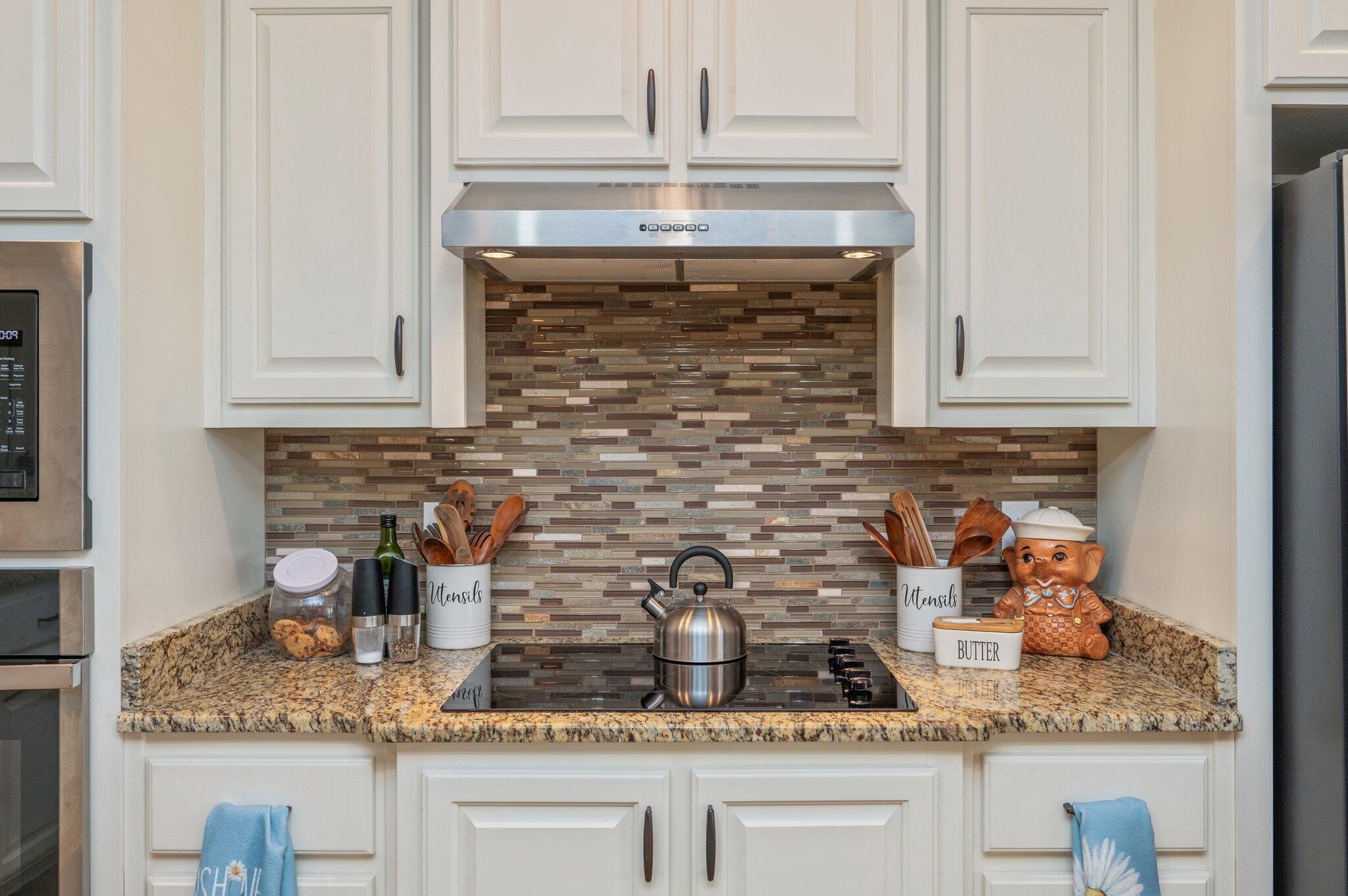
Property Details
Seller is offering $10,000 anyway money! Welcome to 5253 Gaineswood Dr, a beautifully maintained home that's move-in ready! This well-built residence offers a thoughtful split floor plan, providing both privacy and functionality. The spacious kitchen features a walk-in pantry, ample storage, a breakfast nook, and a separate dining area--perfect for everyday meals and entertaining.Step outside to the large, fenced-in backyard, offering plenty of space to relax or play. The expansive back porch is accessible from the main living area, a side door and the primary suite, creating a seamless indoor-outdoor flow. A hot tub is also included, adding a touch of luxury to your outdoor retreat. With gutters already in place and abundant storage throughout, this home is designed for both comfort and convenience. Schedule your showing today
| COUNTY | Santa Rosa |
| SUBDIVISION | PLANTATION WOODS |
| PARCEL ID | 33-2N-27-3213-00N00-0010 |
| TYPE | Detached Single Family |
| STYLE | Other |
| ACREAGE | 0 |
| LOT ACCESS | County Road |
| LOT SIZE | Approx 157 x 88 |
| HOA INCLUDE | N/A |
| HOA FEE | N/A |
| UTILITIES | Electric,Public Water,Septic Tank |
| PROJECT FACILITIES | N/A |
| ZONING | Resid Single Family |
| PARKING FEATURES | Garage Attached |
| APPLIANCES | Cooktop,Dishwasher,Microwave,Refrigerator,Smoke Detector,Stove/Oven Electric |
| ENERGY | AC - Central Elect,Heat Cntrl Electric,Water Heater - Elect |
| INTERIOR | Ceiling Tray/Cofferd,Kitchen Island,Pantry,Split Bedroom,Washer/Dryer Hookup |
| EXTERIOR | Fenced Back Yard,Fenced Privacy,Hot Tub,Porch Open,Rain Gutter,Sprinkler System |
| ROOM DIMENSIONS | Living Room : 17 x 25 Kitchen : 13 x 15 Master Bedroom : 15 x 19 Bedroom : 11.5 x 13 Bedroom : 12.5 x 12 Bedroom : 11 x 14.5 Breakfast Room : 13 x 9 |
Schools
Location & Map
From I-10 exit 31, Head northwest on FL-87 N toward Gulf Pines Dr. Turn right onto COX Rd. Turn left to stay on Cox Rd. Turn right onto Tarsus Dr. Turn right onto Gaineswood Dr. Destination will be on the left

