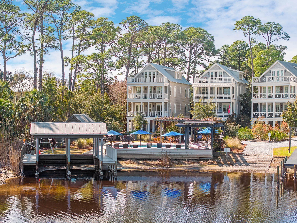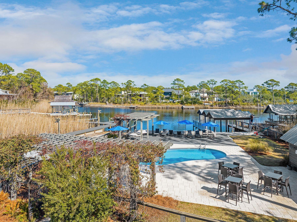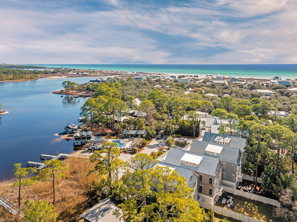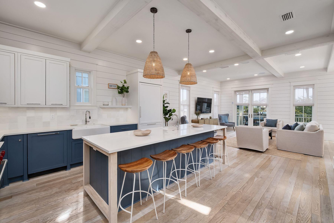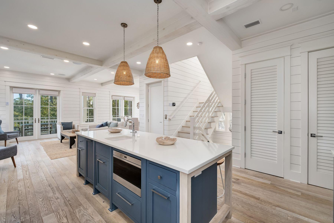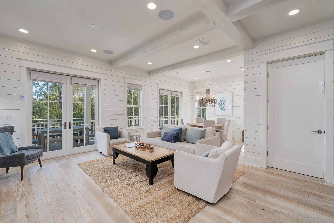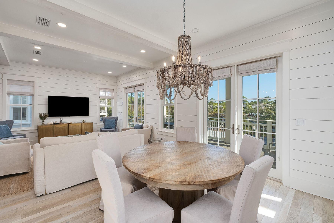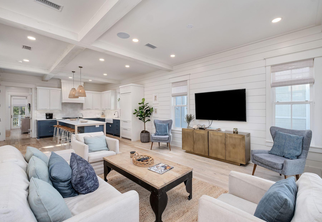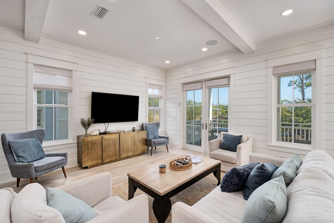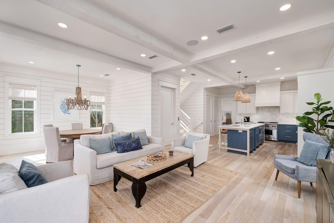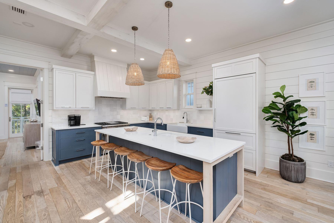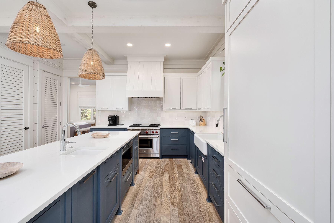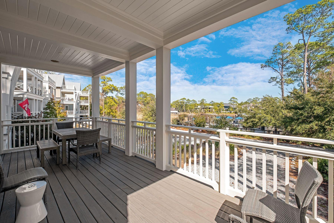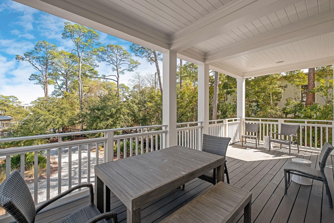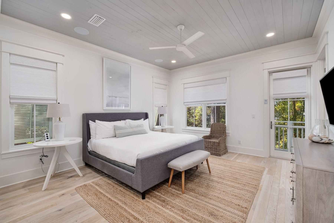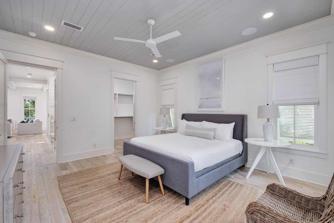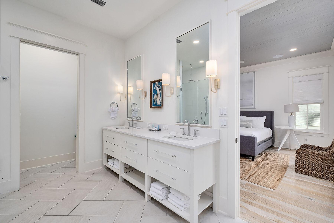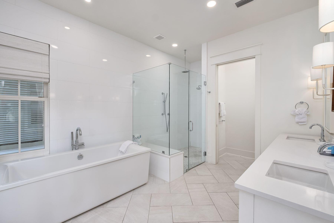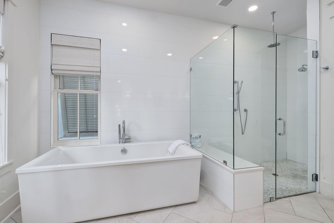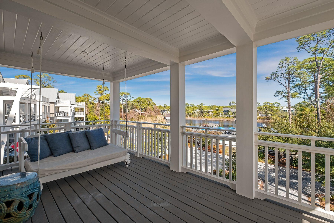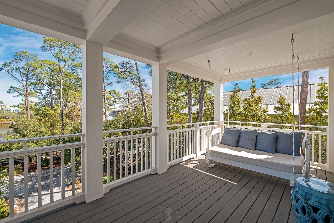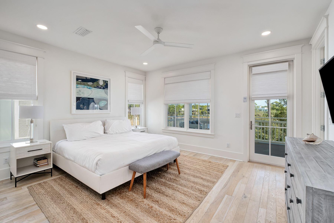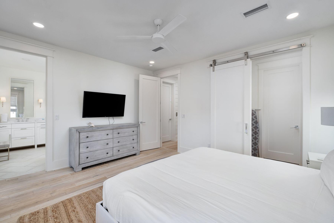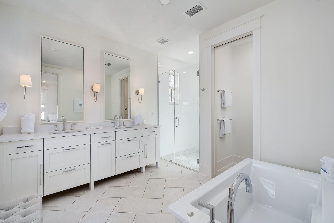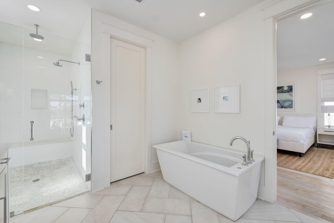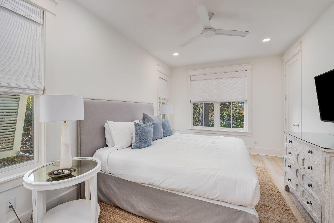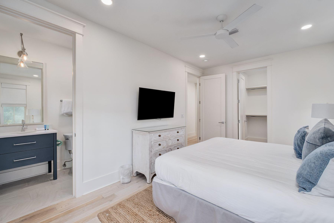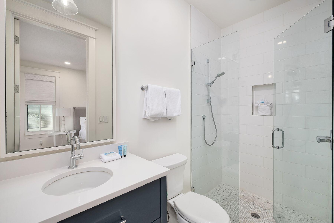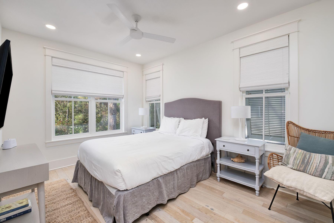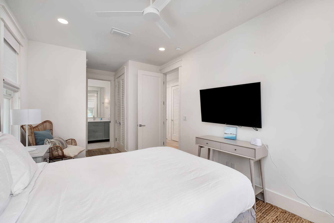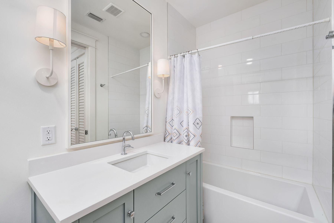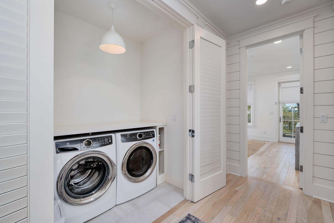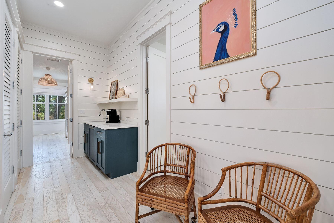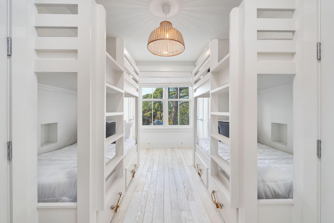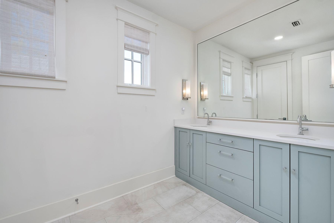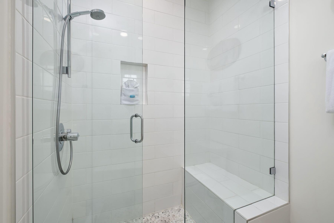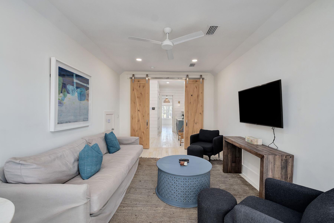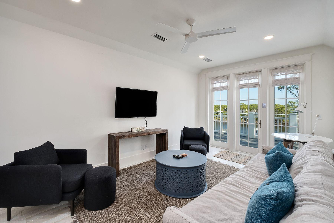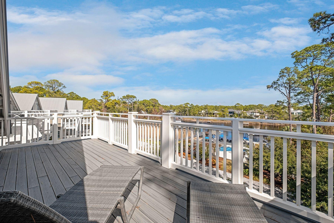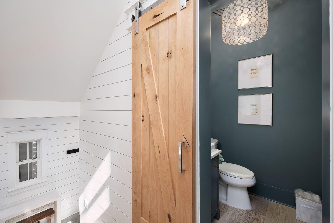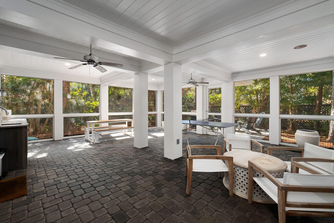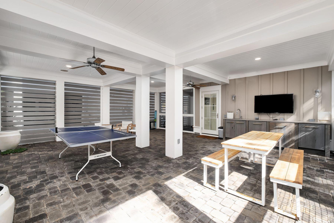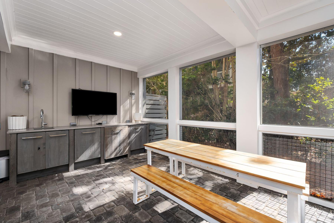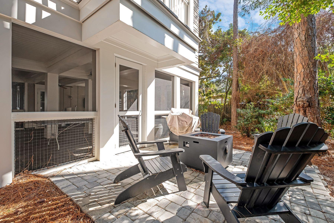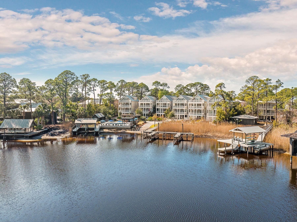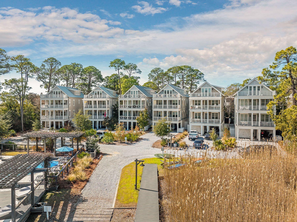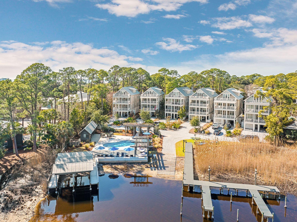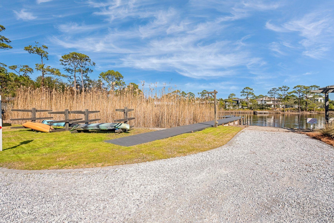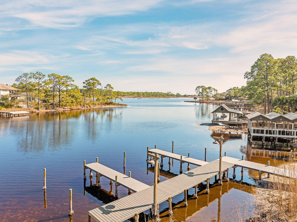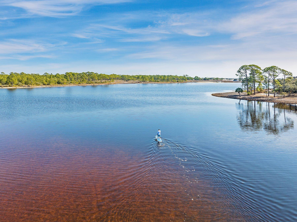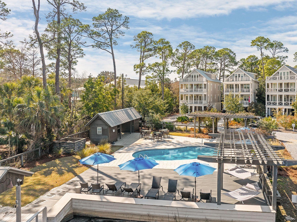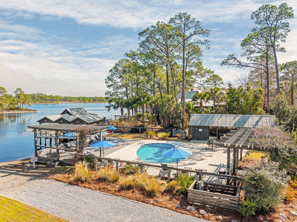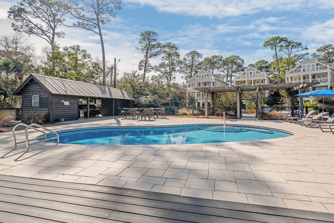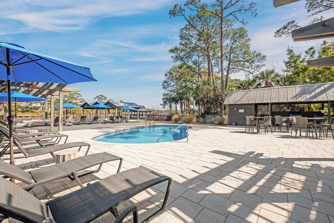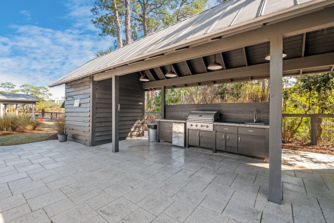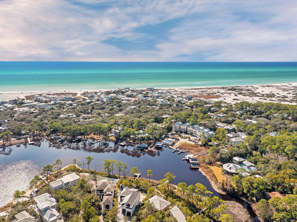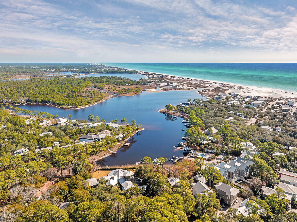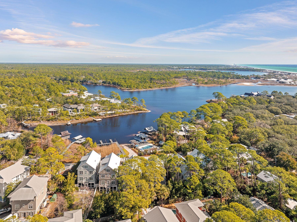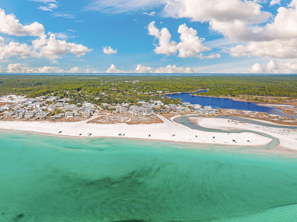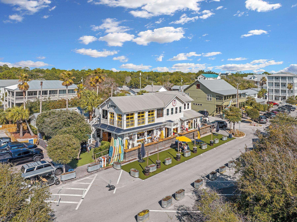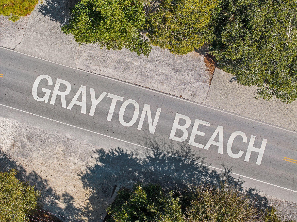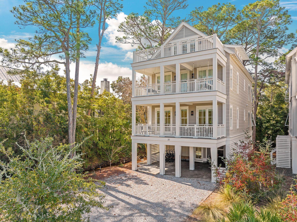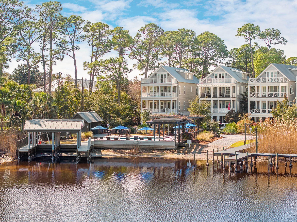Santa Rosa Beach, FL 32459
Property Inquiry
Contact Ron Hefner about this property!
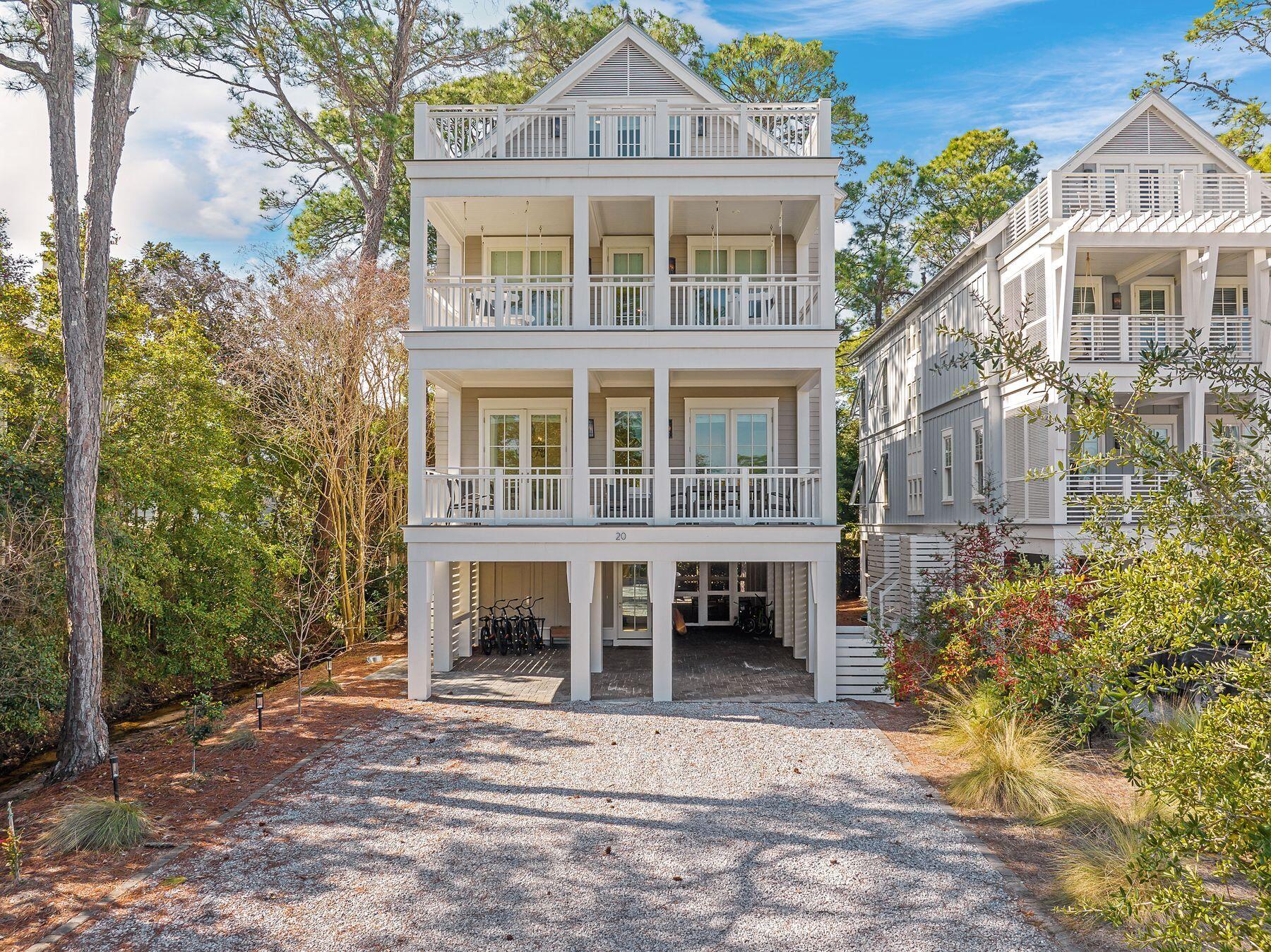
Property Details
Positioned along the serene shores of Western Lake, this exceptional residence in Grayton Landing offers an unparalleled coastal lifestyle. Designed with both elegance and functionality in mind, this 3,550-square-foot home provides breathtaking lake views from every floor, a private boat slip and effortless access to the Gulf of Mexico. The second floor serves as the heart of the home, featuring an open-concept living area designed for entertaining. A chef's kitchen showcases solid wood cabinetry, quartz countertops, a Wolf 36-in. gas range and a built-in Sub-Zero refrigerator, while a covered porch extends the living space for seamless indoor-outdoor dining. The primary suite offers a custom-built walk-in closet and an en suite bath complete with dual vanity sinks, multiple showerheads and a freestanding tub. On the third floor, three additional bedrooms boast ensuite baths, including a second primary suite with a private porch and spa-inspired bath. The fourth floor is designed for entertainment and relaxation, with a sunlit bunkroom, a second living area with a wet bar and an open porch with durable Trex decking. Located within a gated enclave of just six residences, this home includes access to exclusive amenities such as a lakeside pool, outdoor kitchen, private boat dock with assigned slips and 175 feet of frontage on Western Lake. A five-minute walk leads to the gulf's pristine white sands, making this property a perfect choice for those seeking a vacation retreat or investment opportunity.
*Buyer to verify dimensions, assessment fees, and all items of importance.*
| COUNTY | Walton |
| SUBDIVISION | GRAYTON BEACH |
| PARCEL ID | 08-3S-19-25310-000-0010 |
| TYPE | Detached Single Family |
| STYLE | Craftsman Style |
| ACREAGE | 0 |
| LOT ACCESS | Private Road |
| LOT SIZE | 42.43 X 146.93 X 42.43 X 146.96 |
| HOA INCLUDE | N/A |
| HOA FEE | 715.00 (Monthly) |
| UTILITIES | Gas - Natural,Public Sewer,Public Water |
| PROJECT FACILITIES | BBQ Pit/Grill,Boat Launch,Dock,Gated Community,Pavillion/Gazebo,Pets Allowed,Picnic Area,Pool,Waterfront |
| ZONING | Resid Single Family |
| PARKING FEATURES | Covered |
| APPLIANCES | Dishwasher,Disposal,Dryer,Freezer,Ice Machine,Microwave,Refrigerator,Stove/Oven Gas,Washer,Wine Refrigerator |
| ENERGY | AC - 2 or More,Ceiling Fans,Heat Pump A/A Two +,Insulated Doors,Storm Doors,Storm Windows,Water Heater - Tnkls |
| INTERIOR | Ceiling Beamed,Elevator,Floor Hardwood,Furnished - None,Kitchen Island,Lighting Recessed,Pantry,Washer/Dryer Hookup,Wet Bar,Window Treatmnt None |
| EXTERIOR | Boat Slip,Deck Covered,Deck Open,Hurricane Shutters,Porch Screened,Summer Kitchen |
| ROOM DIMENSIONS | Master Bedroom : 16.8 x 15.6 Great Room : 32.4 x 11.5 Dining Room : 15.6 x 12.7 Master Bedroom : 14.11 x 13.6 Bedroom : 14.1 x 10.11 Bedroom : 17.3 x 11.5 Bedroom : 14 x 10 Bonus Room : 14 x 10 |
Schools
Location & Map
At the four-way intersection of Highway 30A and Highway 283, head south onto DeFuniak Street, entering Grayton Beach. Continue straight through the three-way stop. At the following stop sign, turn left onto Lydia Street. Then, at the next stop sign, turn left onto Garfield Street and proceed north until you reach the dead end, where you'll find the community gate.

