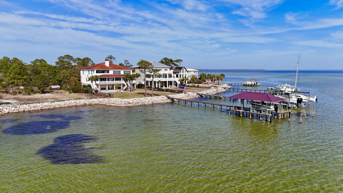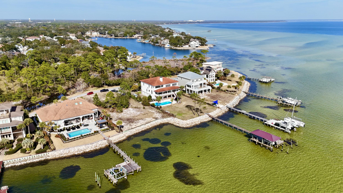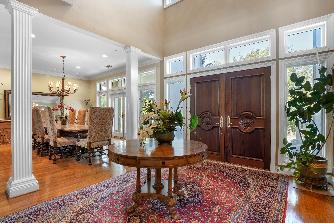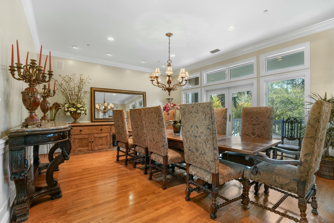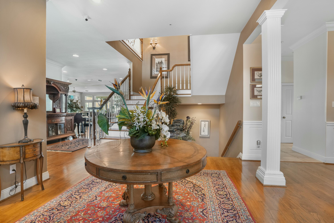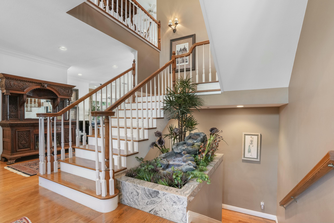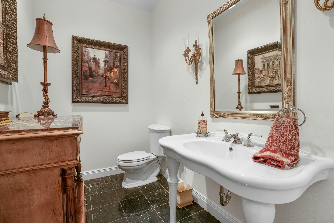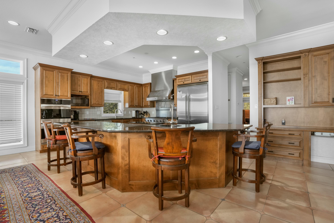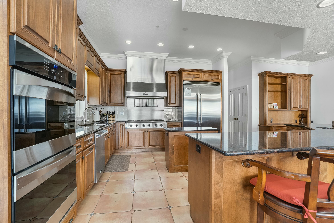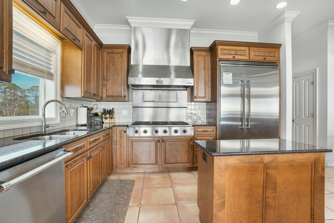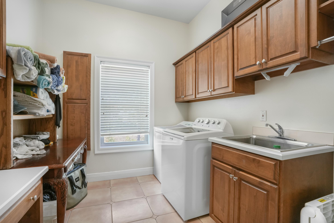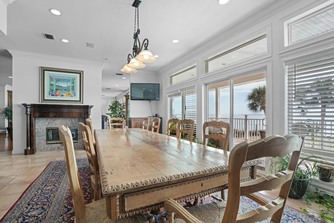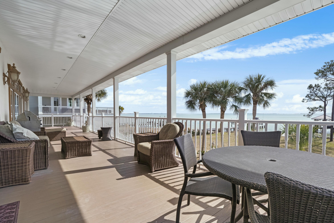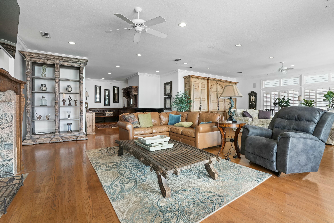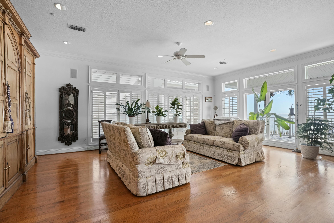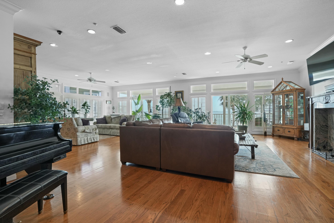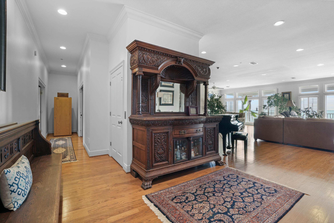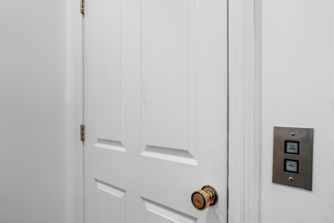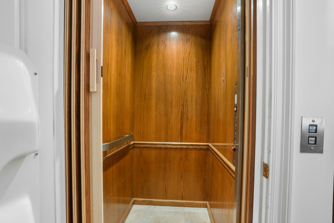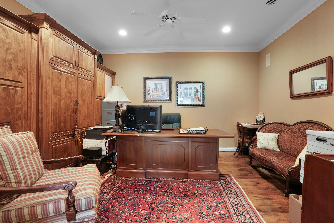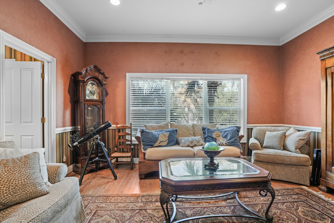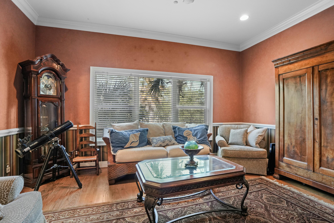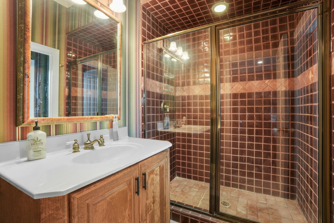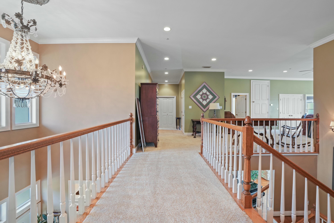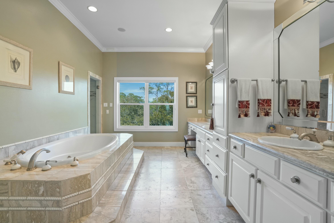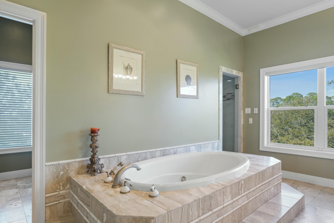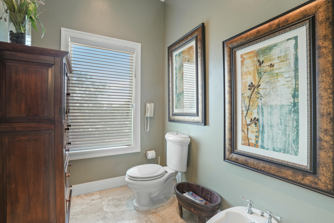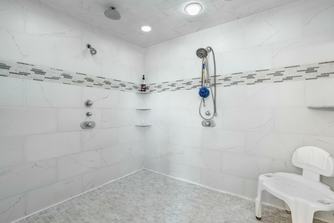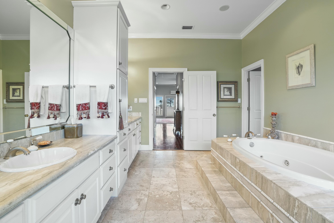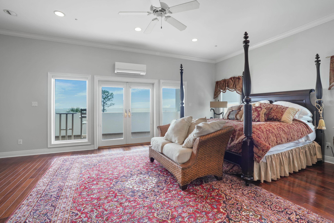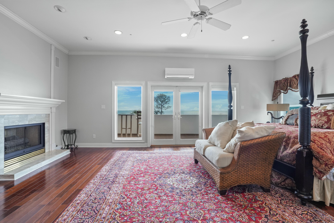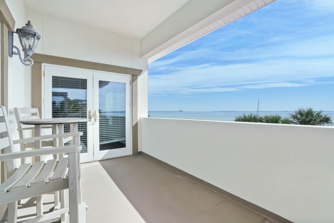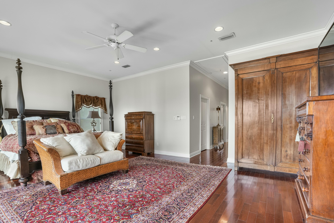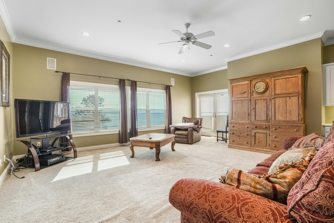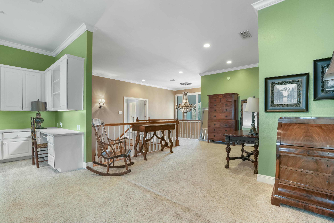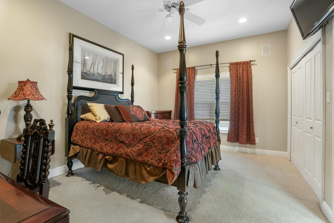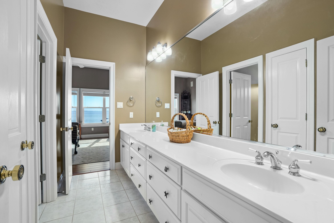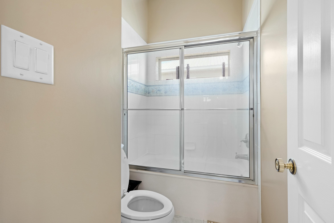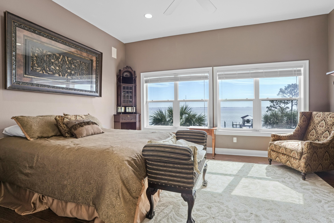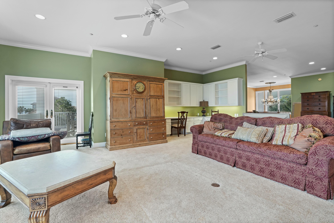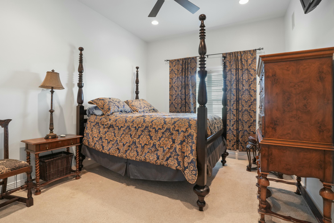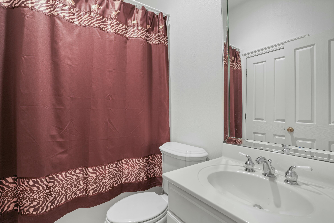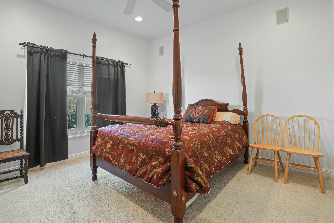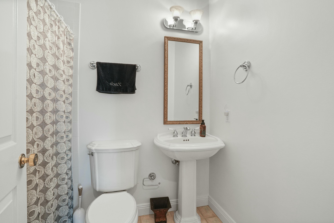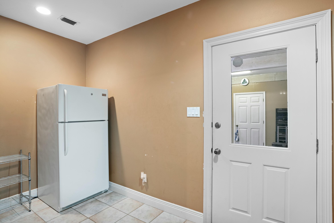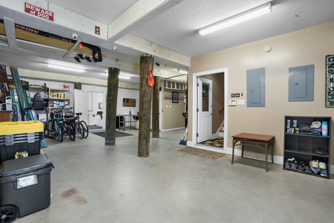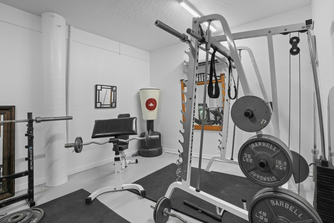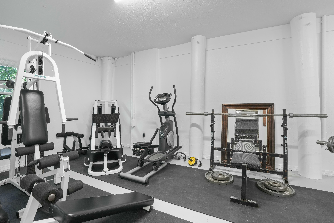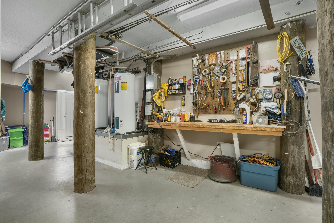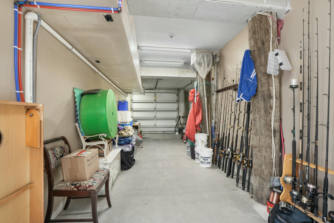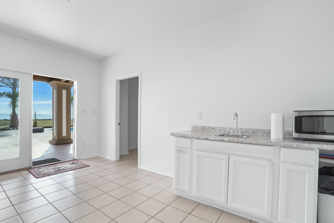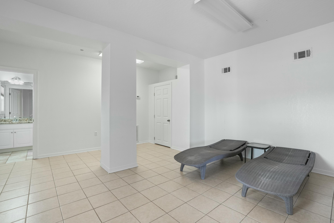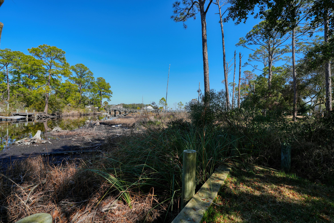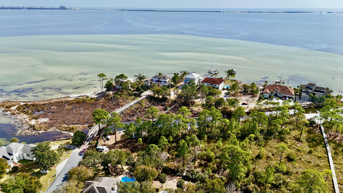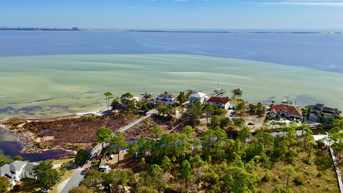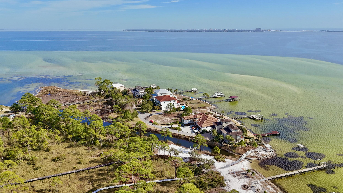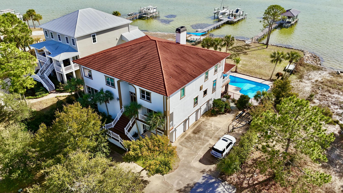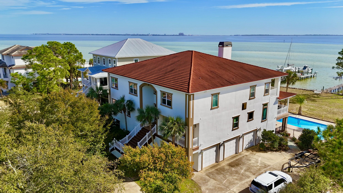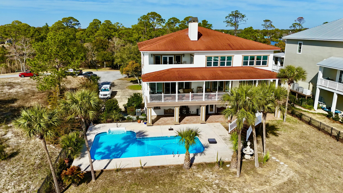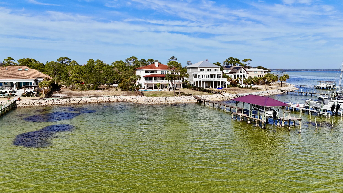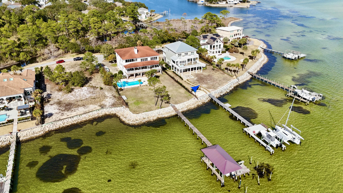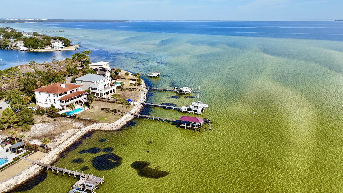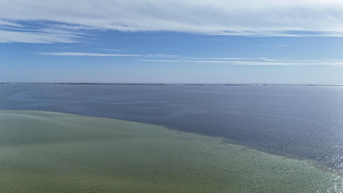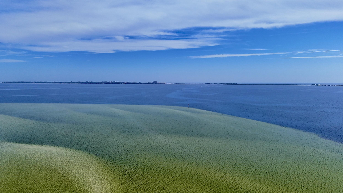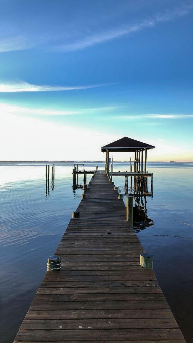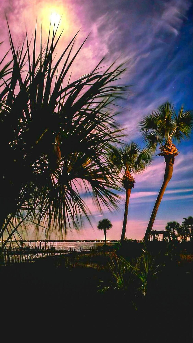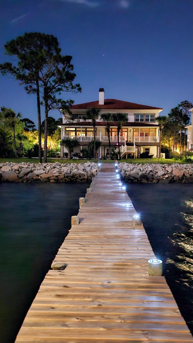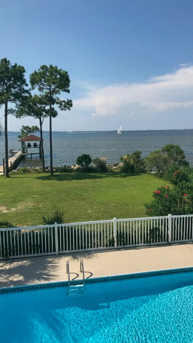Shalimar, FL 32579
Property Inquiry
Contact Dane Aho about this property!
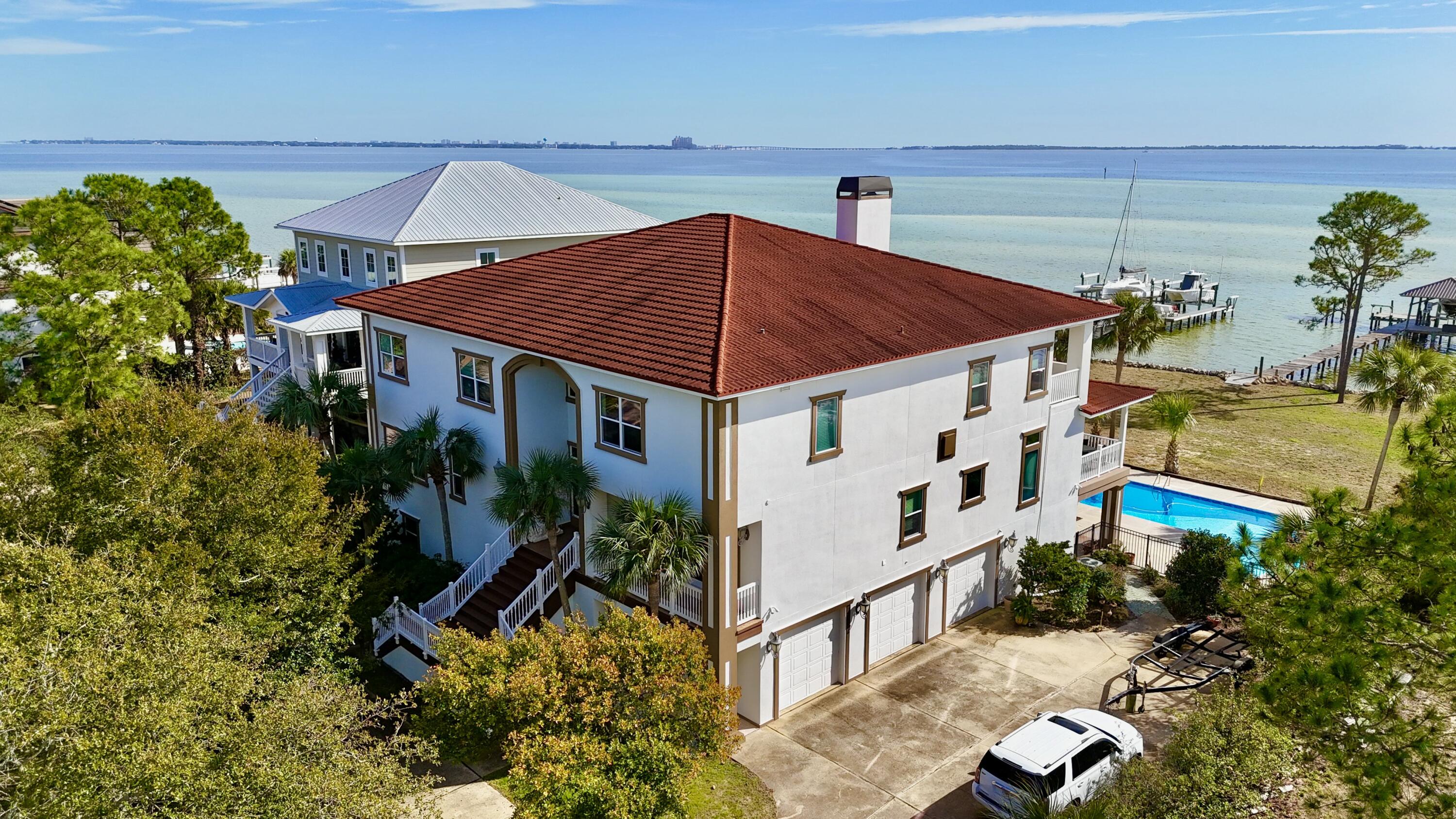
Property Details
EXPERIENCE TRUE LUXURY LIVING at this gorgeous custom built waterfront home on Choctawhatchee Bay, on its own private + gated ''island'' with only 6 other residences. With 7 bedrooms + 7 bathrooms (including a GROUND FLOOR mother-in-law suite / bonus living quarters), 3 car garage, 150ft of waterfront (+ another 100ft on the canal!), .85 acres, and a 40,000gal sparkling in-ground pool, there is nothing left to be wanted! Move on in and enjoy this bay front haven! The first floor is set up for a mother-in law suite / bonus living space. Also on the first level is a heated + cooled gym, workshop, and 3 car garage. The second / main level has a gorgeous chef's kitchen with custom Viking SS appliances (including a 6-series stove cooktop), granite countertops, breakfast bar with seating, and a smaller island for prep / storage. Next to the kitchen is a formal dining room + a spacious informal dining area w/ fireplace, that leads into the living space. Natural light and gorgeous bay views flood this space with floor to ceiling windows! The second level also holds a guest bedroom + bathroom, office, laundry room, and half bath.
Travel up the grand stairs OR take the elevator! The third floor contains the Master Suite, complete with its own beautiful private balcony views, fireplace, and a full bathroom with his + her vanities, whirlpool tub, and huge walk-in shower! 4 additional guest bedrooms, large family room, and two bathrooms occupy this top floor.
Outdoors, a relaxing covered patio, spacious chlorine pool, dock w/ boat lift and floating jet ski docks offer endless recreation opportunities for friends and family!!
Home is complete with 3 HVAC systems (2007, 2009, 2012) and 2 water heaters (2025). Metal Roof
| COUNTY | Okaloosa |
| SUBDIVISION | BLACK POINTE |
| PARCEL ID | 09-2S-23-1590-0000-0030 |
| TYPE | Detached Single Family |
| STYLE | Mediterranean |
| ACREAGE | 1 |
| LOT ACCESS | Private Road |
| LOT SIZE | 105x415x125x293 |
| HOA INCLUDE | Land Recreation,Master Association,Recreational Faclty,Security |
| HOA FEE | 2000.00 (Annually) |
| UTILITIES | Electric,Gas - Natural,Public Sewer,Public Water,Underground |
| PROJECT FACILITIES | Boat Launch,Deed Access,Gated Community,Waterfront |
| ZONING | Resid Single Family |
| PARKING FEATURES | Boat,Garage,Garage Attached,Other,Oversized,RV |
| APPLIANCES | Auto Garage Door Opn,Central Vacuum,Dishwasher,Disposal,Fire Alarm/Sprinkler,Ice Machine,Microwave,Oven Double,Range Hood,Refrigerator,Refrigerator W/IceMk,Security System,Stove/Oven Gas |
| ENERGY | AC - 2 or More,AC - Central Elect,AC - High Efficiency,Ceiling Fans,Double Pane Windows,Heat Cntrl Gas,Storm Windows,Water Heater - Elect,Water Heater - Two + |
| INTERIOR | Breakfast Bar,Built-In Bookcases,Ceiling Crwn Molding,Ceiling Raised,Elevator,Fireplace 2+,Floor Hardwood,Floor Tile,Kitchen Island,Lighting Recessed,Pantry,Plantation Shutters,Pull Down Stairs,Renovated,Split Bedroom,Washer/Dryer Hookup,Window Treatment All |
| EXTERIOR | Balcony,Boat Launch,Boat Slip,Boathouse,Boatlift,Deck Covered,Fenced Back Yard,Fenced Privacy,Hurricane Shutters,Lawn Pump,Patio Covered,Pool - In-Ground,Pool - Vinyl Liner,Porch,Porch Open,Rain Gutter,Shower |
| ROOM DIMENSIONS | Bedroom : 18.5 x 16 Living Room : 24 x 24 Kitchen : 16 x 11 Exercise Room : 24 x 17 Kitchen : 24.5 x 21 Living Room : 36.5 x 31 Dining Room : 19 x 16.5 Dining Area : 23 x 14 Laundry : 12 x 8 Bedroom : 16 x 15 Office : 15 x 13 Full Bathroom : 9 x 8 Half Bathroom : 9 x 6 Master Bedroom : 23 x 17 Master Bathroom : 15 x 18.5 Bedroom : 15 x 11 Bedroom : 13 x 13 Bedroom : 16 x 12 Family Room : 36 x 22 Bedroom : 13.5 x 16 |
Schools
Location & Map
Heading north on Eglin Pkwy, turn right onto Old Ferry Road (next to Haverty's). Then turn left between the two churches and at the stop sign turn right on Meigs Drive. Stay on Meigs Drive until it ends. Turn right on Jack Nicklaus Way. Turn Right onto Blvd of the Champions. Go through the gate and your home is straight ahead.

