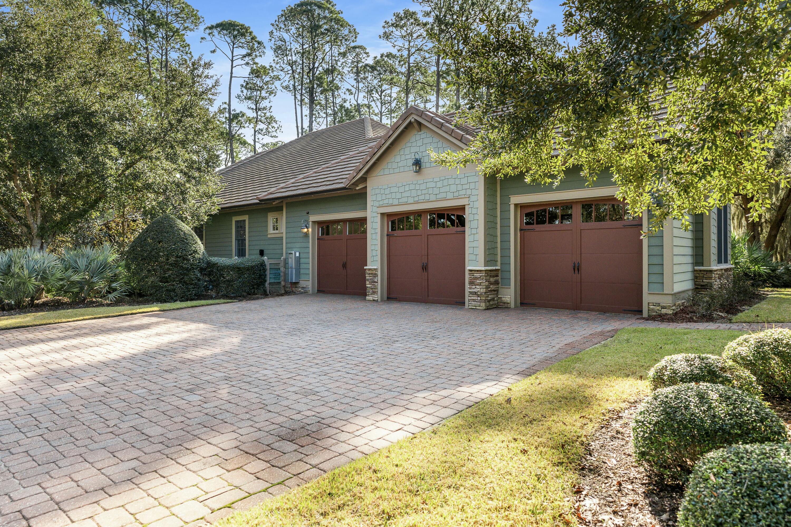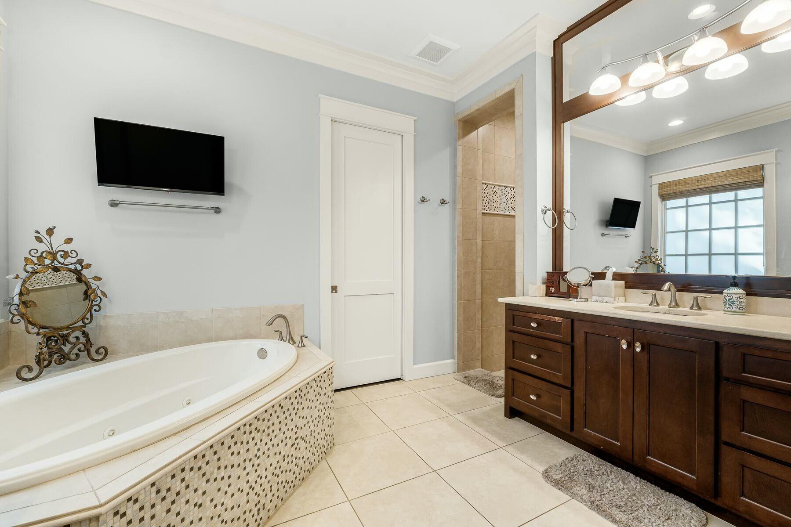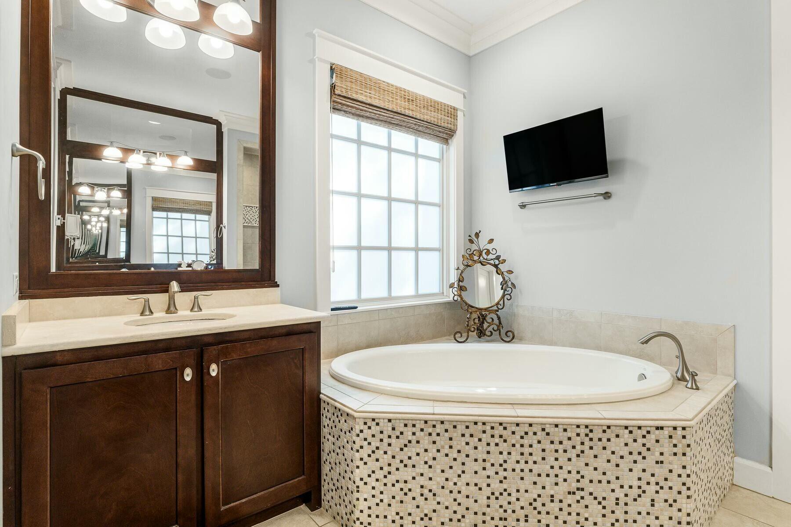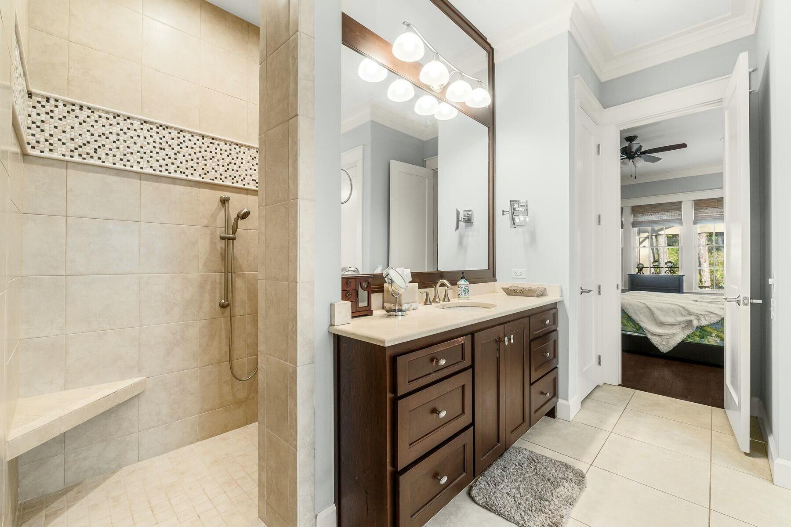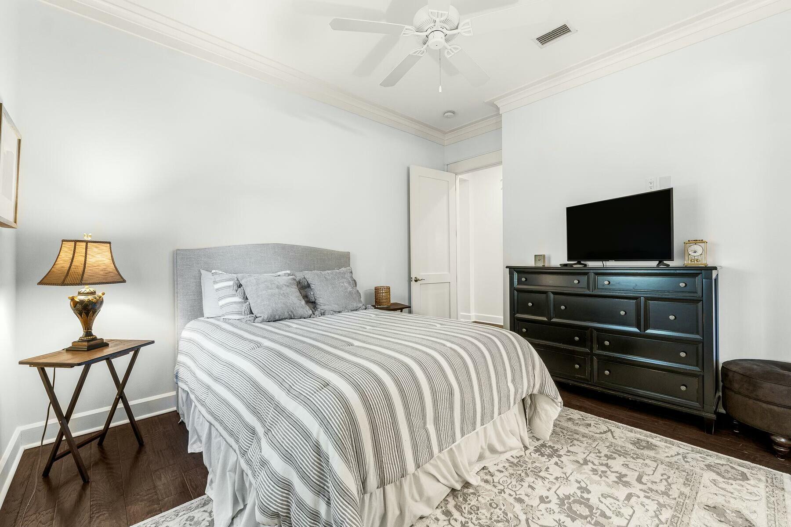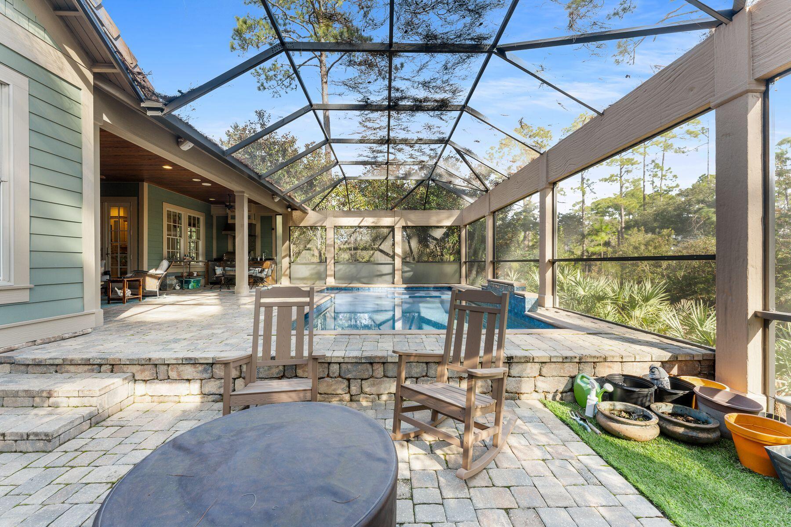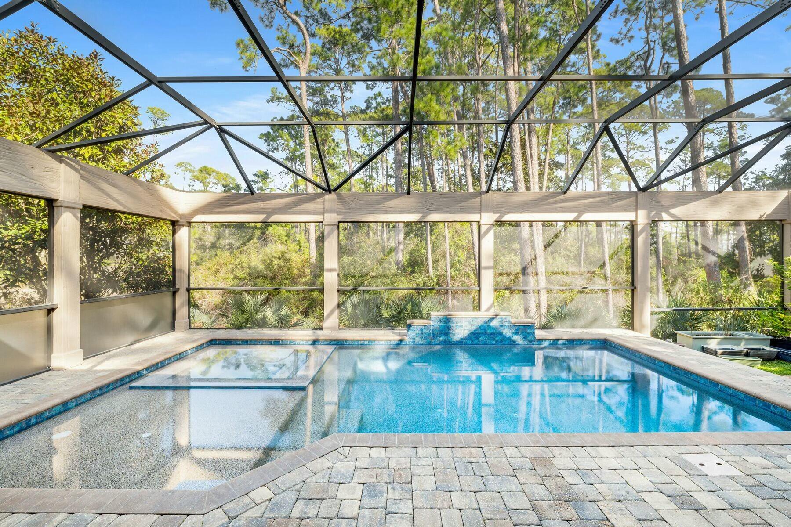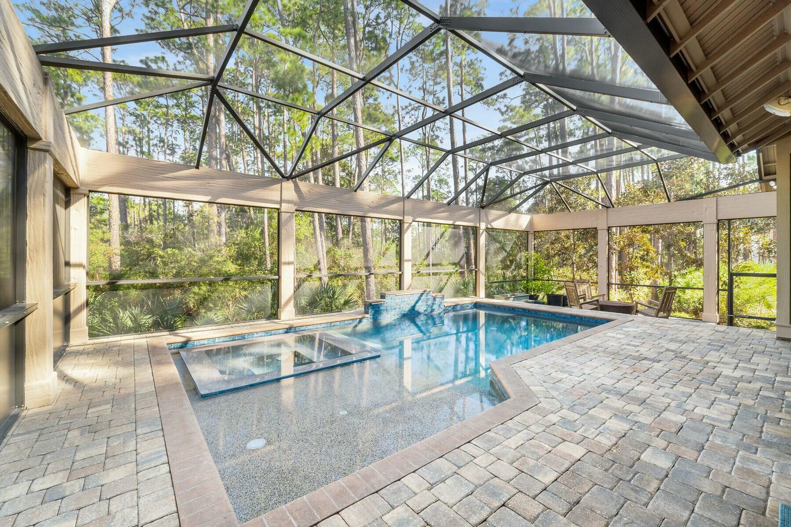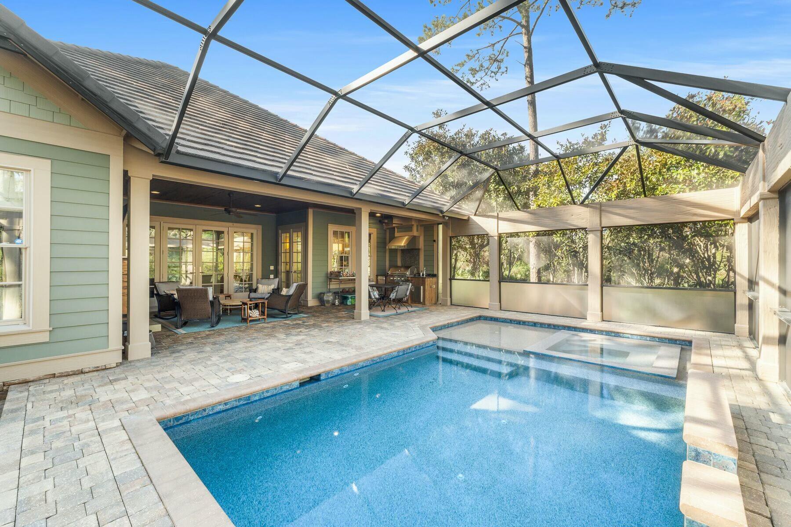Panama City Beach, FL 32413
Property Inquiry
Contact Craig Baranowski about this property!

Property Details
Nestled among towering oaks, this like-new Craftsman-style home offers the perfect blend of privacy and convenience, ideally located just a short walk from the Wild Heron community pool, fitness center, and dock area. Set on a spacious corner lot, this meticulously designed one-story home boasts numerous builder upgrades and thoughtful details throughout. The open-concept kitchen and living area create a seamless flow to a spectacular outdoor space, featuring a pool, spa, outdoor gas fireplace, and summer kitchen--ideal for both relaxation and entertaining. The chef's kitchen is equipped with high-end Viking appliances, perfect for culinary enthusiasts. The master suite offers a peaceful retreat with a large walk-in closet and a luxurious bath, ensuring privacy and comfort. With a three-car garage offering extra depth and ample storage space, this home is designed for functionality. The home's light color palette enhances the spacious hallway corridors, while the expansive covered patios are complemented by elegant pecky cypress ceilings. Located just minutes from the renowned Shark's Tooth Golf Club and the pristine beaches of Rosemary Beach, this exceptional property is situated within a 700-acre gated community, offering access to nature, including Florida's largest coastal dune lake. This rare and beautifully appointed home is a true gem in one of the most coveted neighborhoods along the Emerald Coast.
| COUNTY | Bay |
| SUBDIVISION | WILD HERON |
| PARCEL ID | 35271-331-000 |
| TYPE | Detached Single Family |
| STYLE | Craftsman Style |
| ACREAGE | 0 |
| LOT ACCESS | Controlled Access,Paved Road,Private Road |
| LOT SIZE | 75x140 |
| HOA INCLUDE | Accounting,Ground Keeping,Management |
| HOA FEE | 750.00 (Quarterly) |
| UTILITIES | Electric,Gas - Natural,Public Sewer,Public Water,TV Cable |
| PROJECT FACILITIES | Boat Launch,Community Room,Dock,Exercise Room,Fishing,Gated Community,Golf,Pavillion/Gazebo,Pets Allowed,Picnic Area,Playground,Pool,Short Term Rental - Not Allowed,Tennis,TV Cable,Waterfront,Whirlpool |
| ZONING | Resid Single Family |
| PARKING FEATURES | Garage,Garage Attached |
| APPLIANCES | Cooktop,Dishwasher,Dryer,Microwave,Range Hood,Refrigerator,Stove/Oven Gas,Washer |
| ENERGY | AC - Central Elect,Ceiling Fans |
| INTERIOR | Built-In Bookcases,Fireplace,Fireplace Gas,Floor Hardwood,Floor Tile,Furnished - None,Kitchen Island,Lighting Recessed,Washer/Dryer Hookup,Window Treatment All |
| EXTERIOR | BBQ Pit/Grill,Deck Enclosed,Fireplace,Hot Tub,Pool - Enclosed,Pool - Gunite Concrt,Pool - Heated,Pool - In-Ground,Porch,Porch Screened |
| ROOM DIMENSIONS | Master Bedroom : 18 x 15 Bedroom : 15 x 14 Bedroom : 15 x 12 Breakfast Room : 10 x 12 Garage : 19 x 27 Living Room : 24 x 24 |
Schools
Location & Map
From Hwy 98, turn North onto Wild Heron Way. Continue past guard gate to the large circular roundabout. Take third exit and turn onto Prospect Promenade. Continue for 0.2 miles and turn left onto Prospect Promenade, the home will be immediately on the right.

