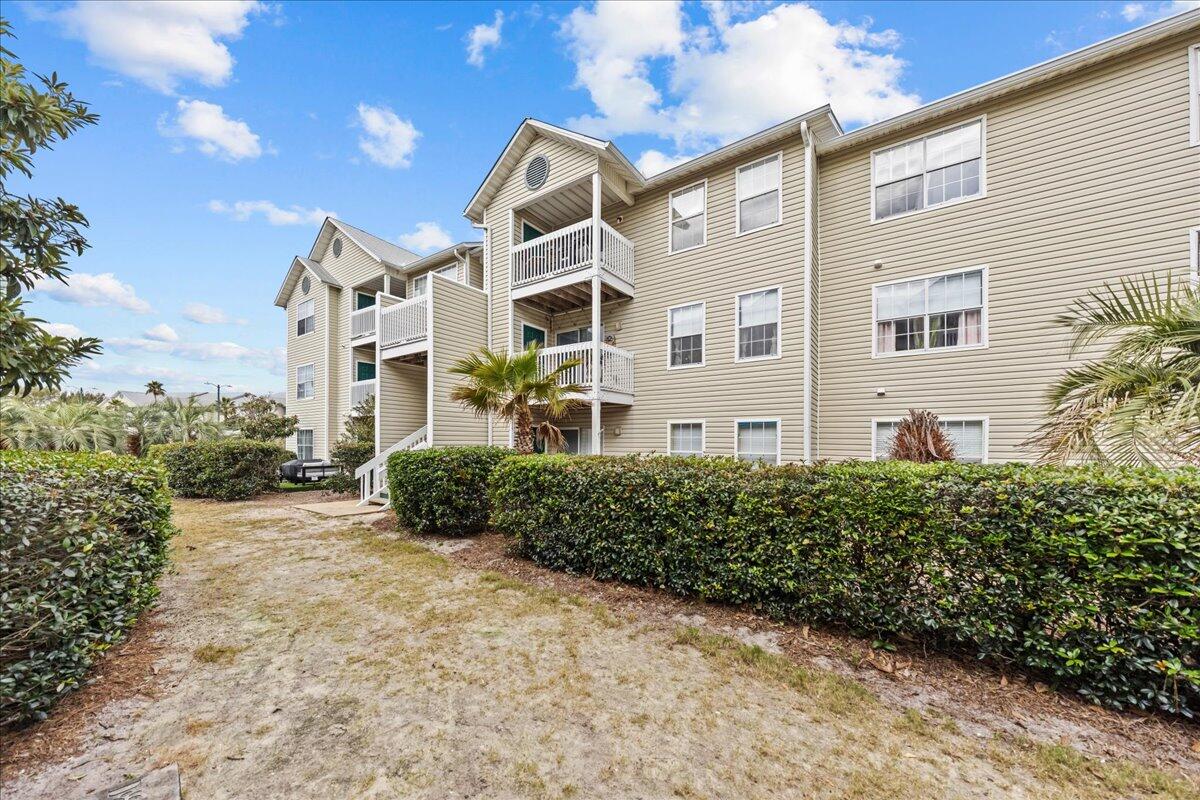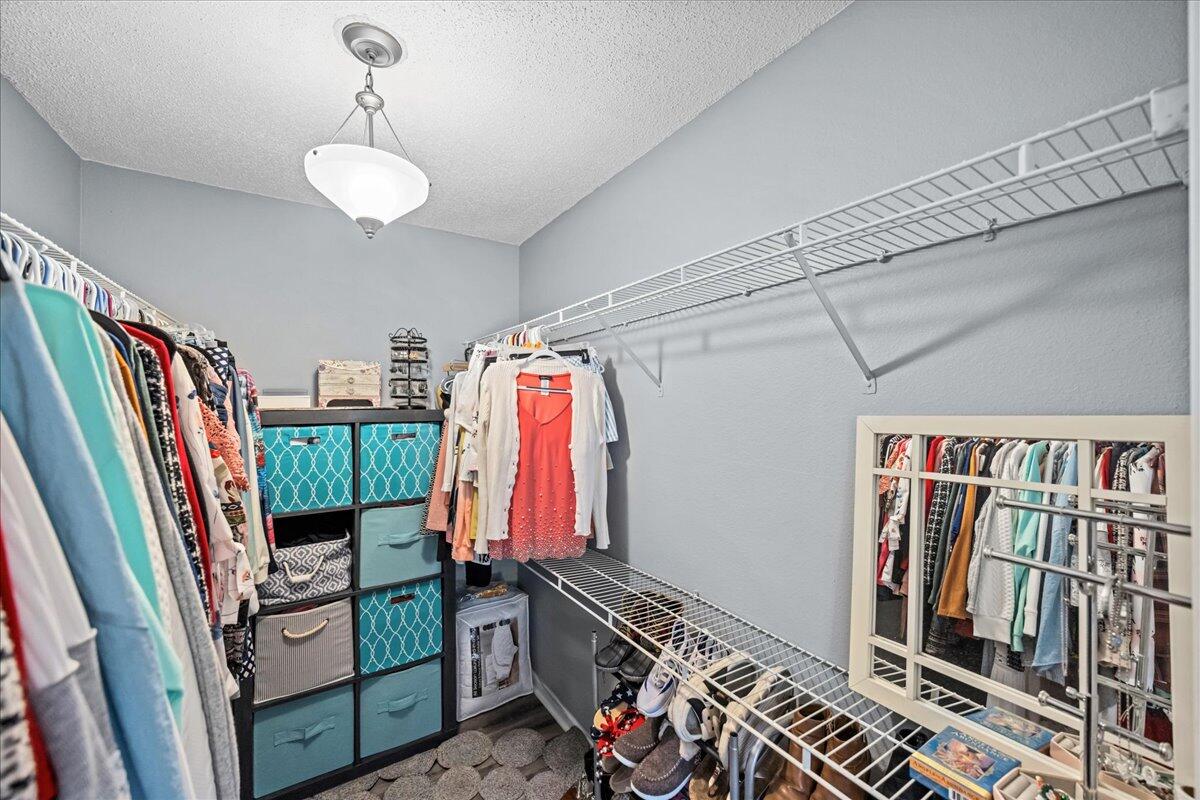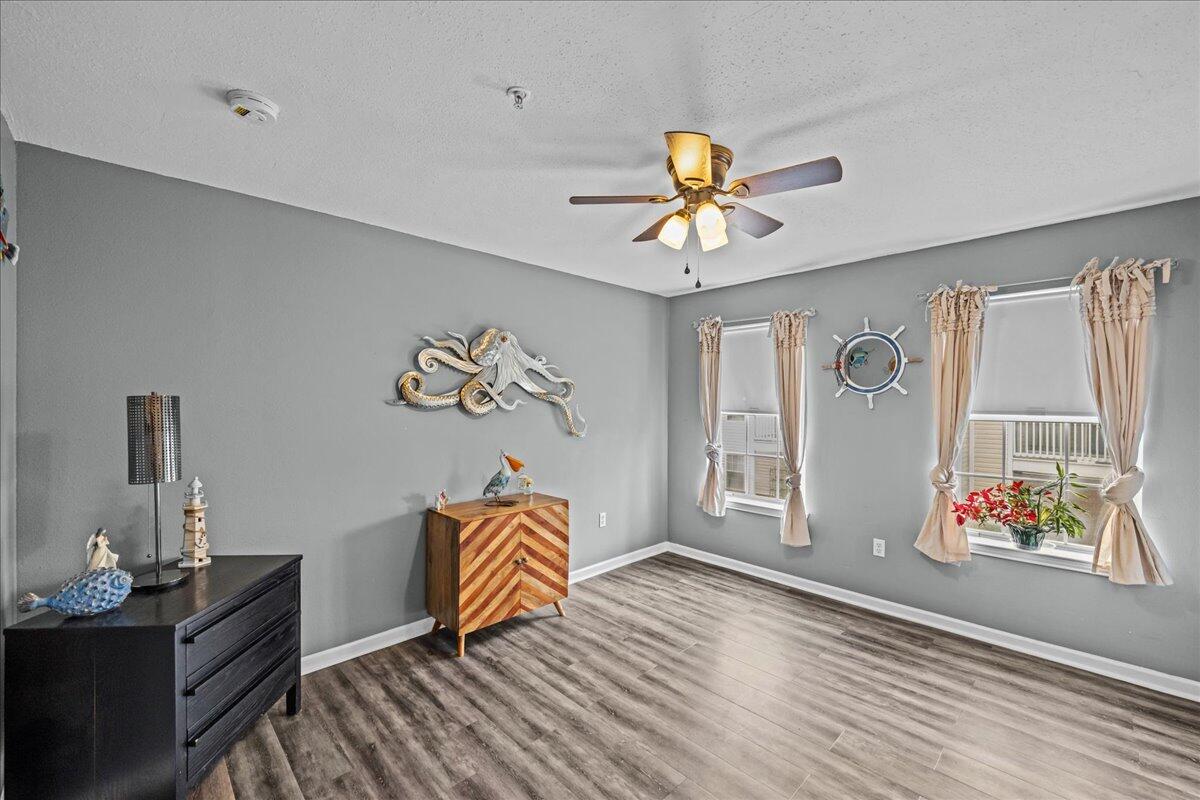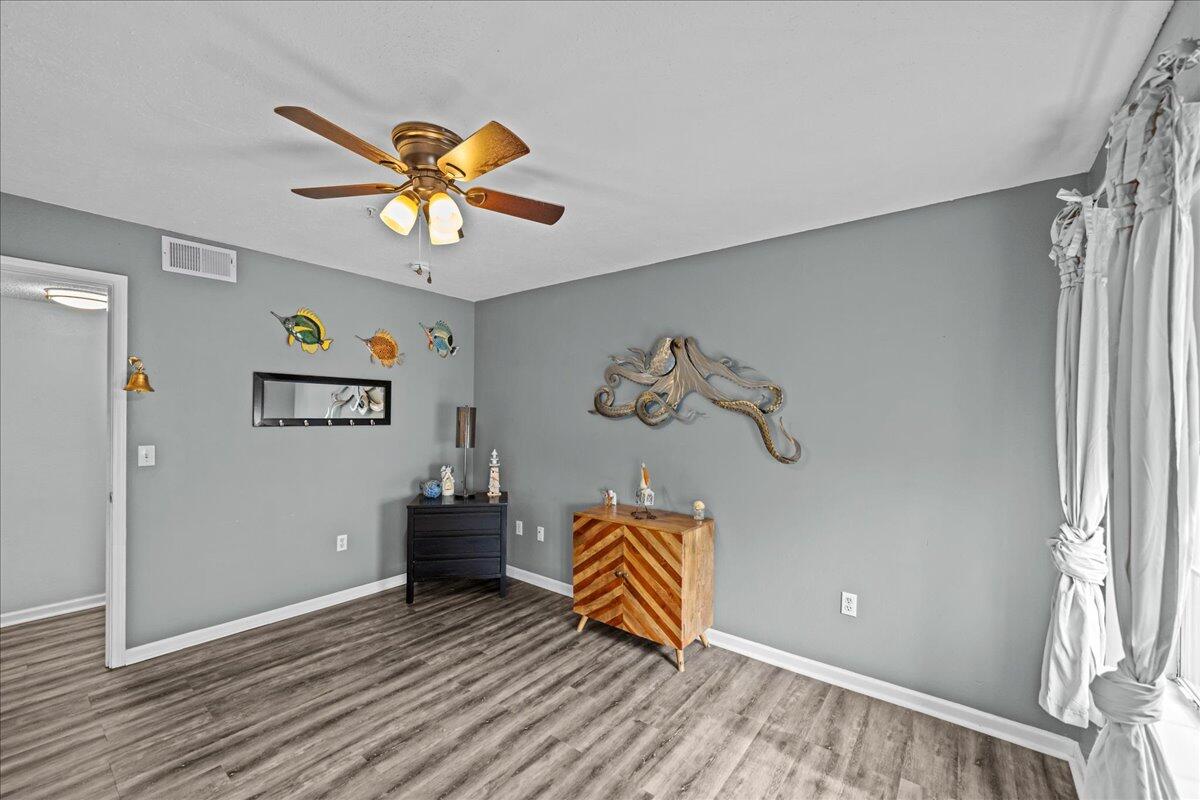Destin, FL 32541
Property Inquiry
Contact Clarissa Escobar about this property!
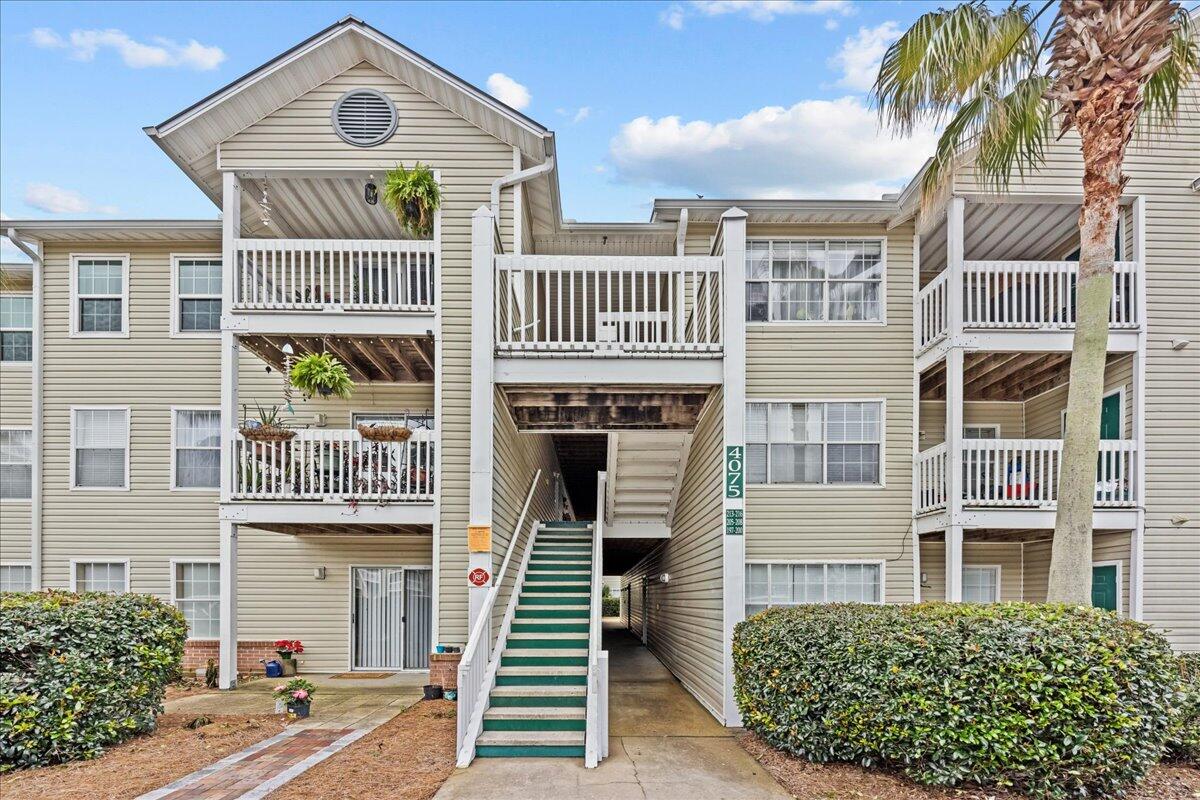
Property Details
Welcome to this beautiful 2-bedroom, 2-bath condo in the heart of Destin! Offering 1,013 square feet of thoughtfully designed living space, this second-floor unit features a bright, open layout perfect for comfortable living or an investment opportunity. Located just minutes from the stunning emerald coast waters, this VA-approved property offers a convenient and low-maintenance coastal lifestyle.A 13-month home warranty for peace of mind, and the option to work with the preferred lender for a rate buy-down or additional closing cost assistance. Don't miss the chance to own this incredible property in one of Destin's most desirable locations! Call Clarissa for any questions 719-440-2657 What makes this condo a rare find is the peaceful setting, with windows that overlook lush greenery, offering privacy and a refreshing view away from the parking lot. The spacious primary bedroom features a large walk-in closet, while the second bedroom boasts ample closet space.
Community amenities include a pool, clubhouse, and gym, providing plenty of opportunities for relaxation and fitness. Best of all, you're just minutes from the beach, with shops and, restaurants! It is an unbeatable location for convenience and enjoyment.
This condo offers incredible value and an unparalleled location - an opportunity you won't want to miss!
| UNIT # | 206 |
| COUNTY | Okaloosa |
| SUBDIVISION | INDIAN LAKE |
| PARCEL ID | 00-2S-22-1050-0004-0206 |
| TYPE | Condominium |
| STYLE | N/A |
| ACREAGE | 0 |
| LOT ACCESS | N/A |
| LOT SIZE | N/A |
| HOA INCLUDE | Trash |
| HOA FEE | 1639.40 (Quarterly) |
| UTILITIES | Electric,Public Sewer,Public Water,TV Cable |
| PROJECT FACILITIES | BBQ Pit/Grill,Community Room,Dumpster,Exercise Room,Pavillion/Gazebo,Pets Allowed,Picnic Area,Playground,Pool,Separate Storage,Short Term Rental - Allowed |
| ZONING | N/A |
| PARKING FEATURES | N/A |
| APPLIANCES | Dishwasher,Disposal,Dryer,Microwave,Refrigerator,Refrigerator W/IceMk,Smoke Detector,Stove/Oven Electric,Warranty Provided,Washer |
| ENERGY | AC - Central Elect,Heat Cntrl Electric,Water Heater - Elect |
| INTERIOR | Floor Vinyl,Furnished - Some,Newly Painted,Washer/Dryer Hookup |
| EXTERIOR | Balcony |
| ROOM DIMENSIONS | Living Room : 16.1 x 11.7 Dining Area : 8.5 x 8.6 Kitchen : 8.5 x 7.4 Master Bedroom : 13.9 x 13.4 Master Bathroom : 8.1 x 5.4 Bedroom : 12.11 x 10.9 Full Bathroom : 8.1 x 8.6 Balcony : 5 x 8.8 |
Schools
Location & Map
From Highway 98, turn North on Indian Bayou Trail, take a Right on Dancing Cloud Court in Indian Lake Complex. Unit is in Bldg 4 on 2nd floor.

