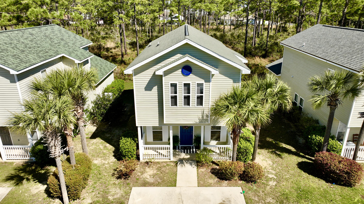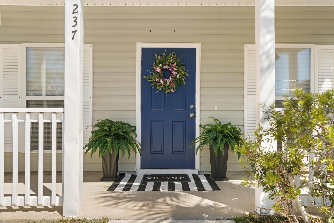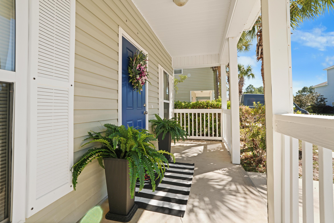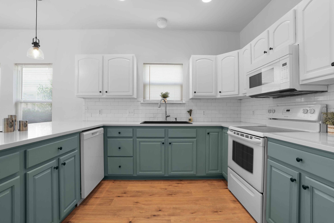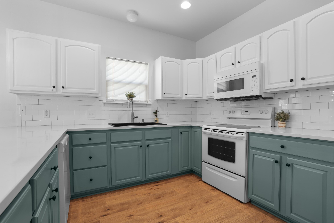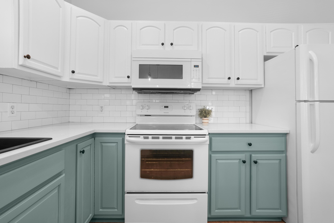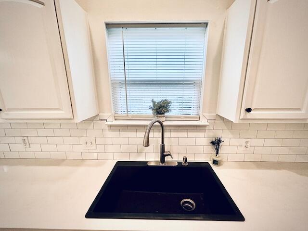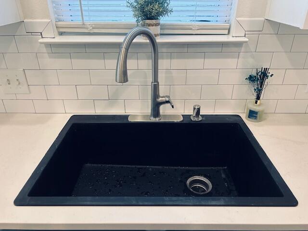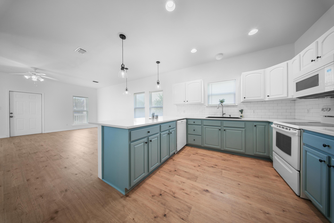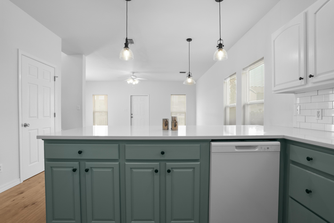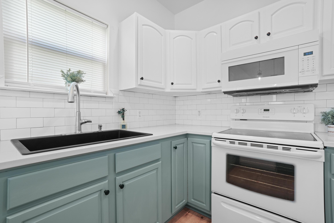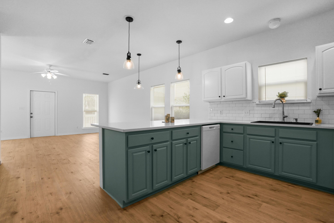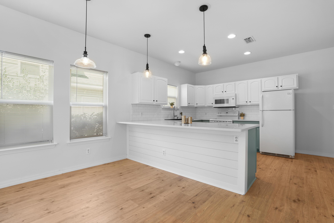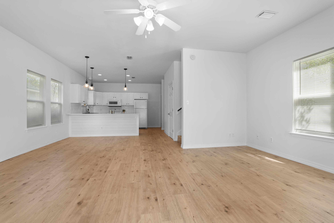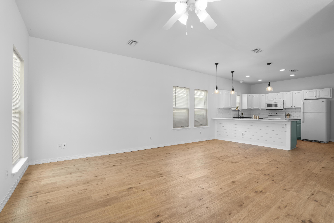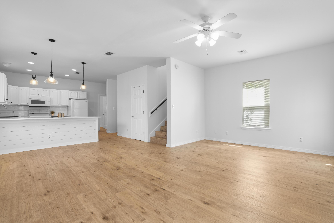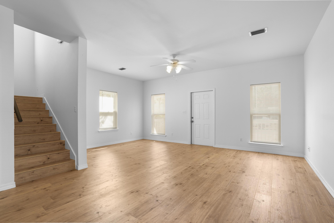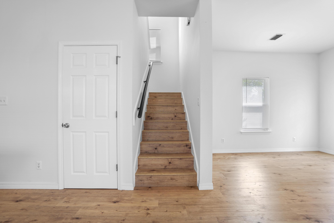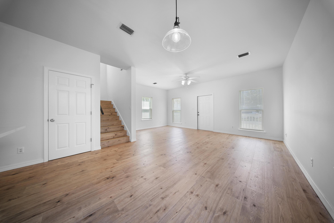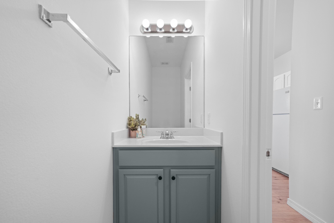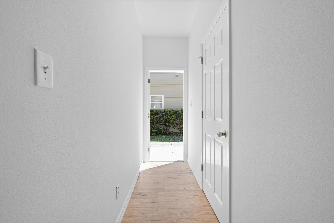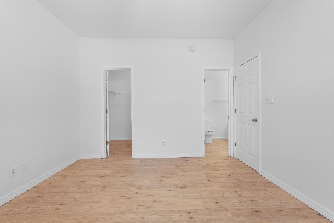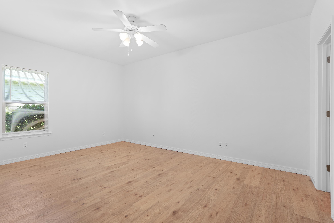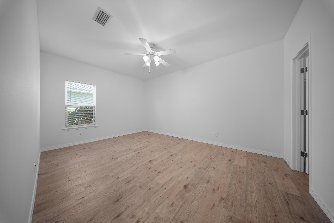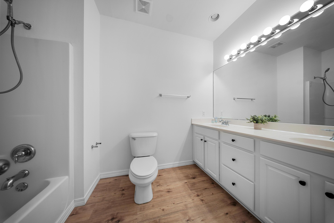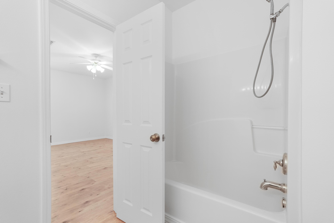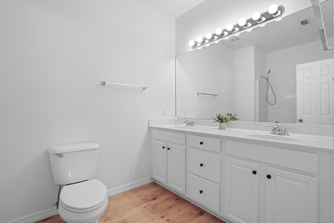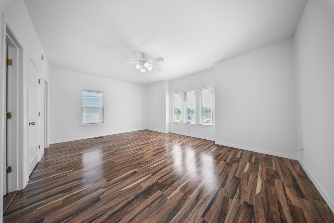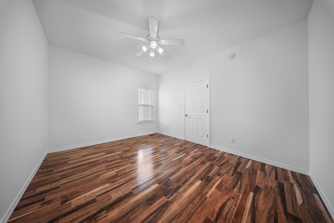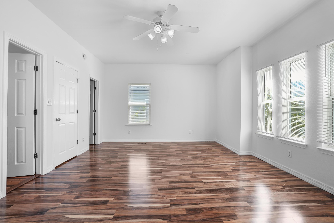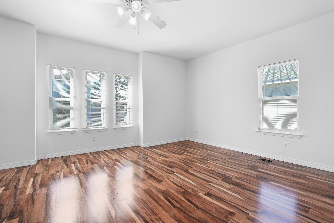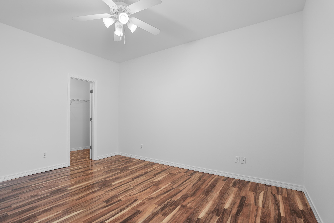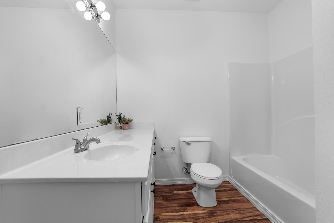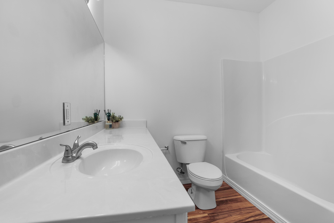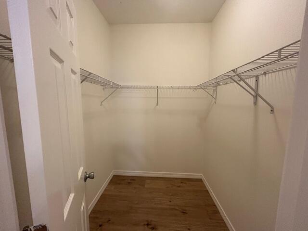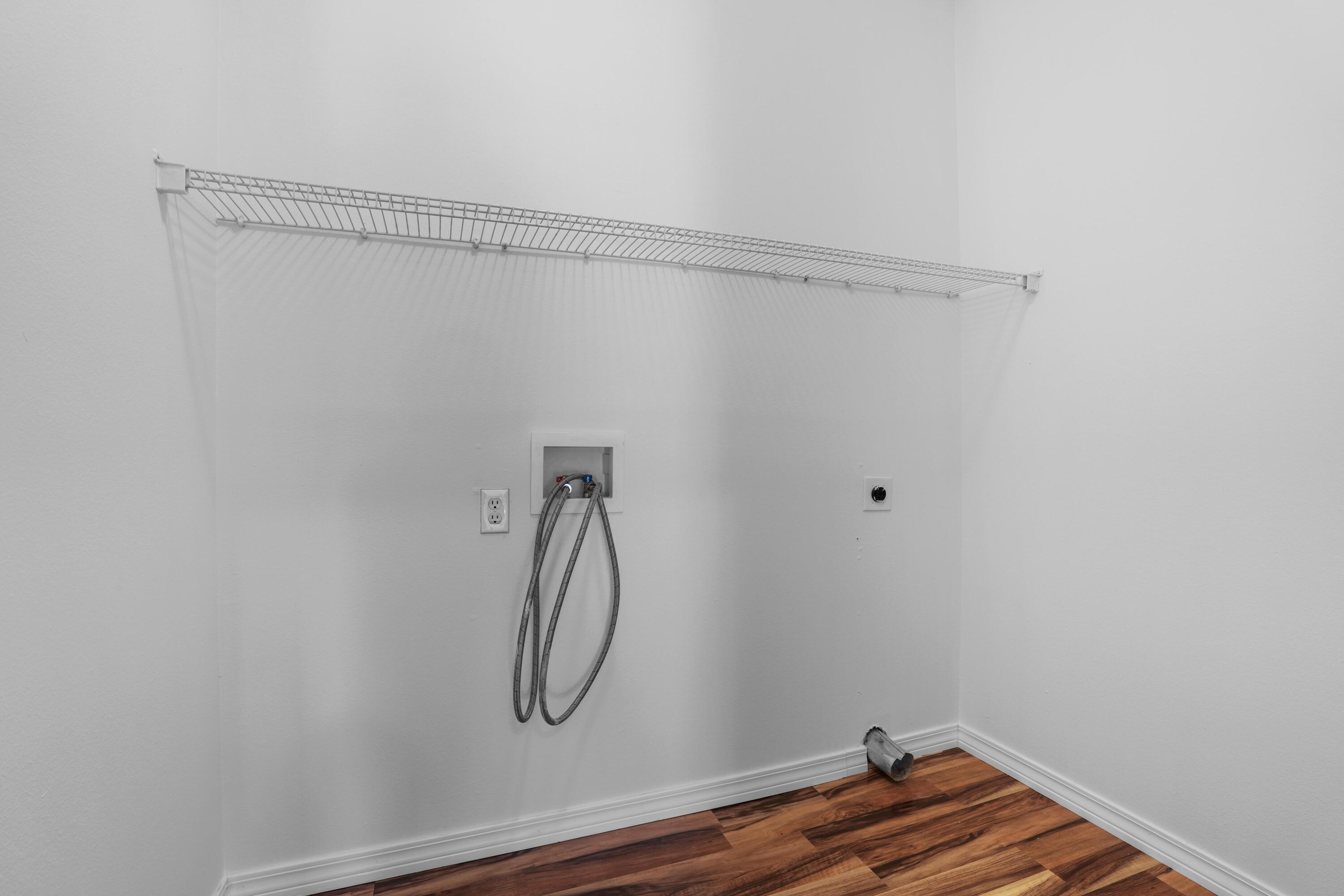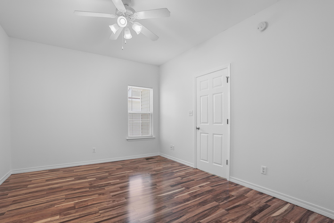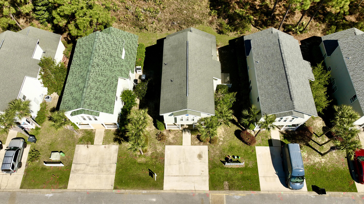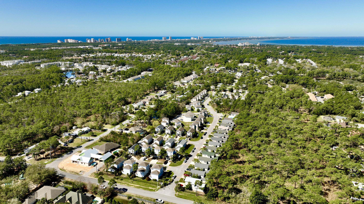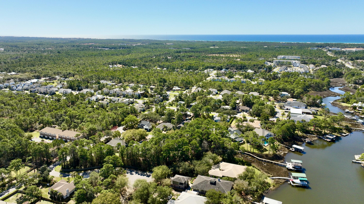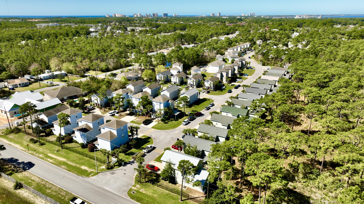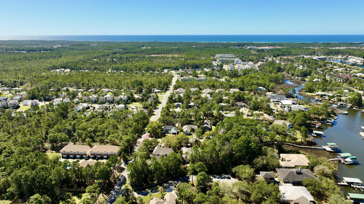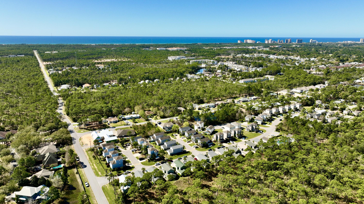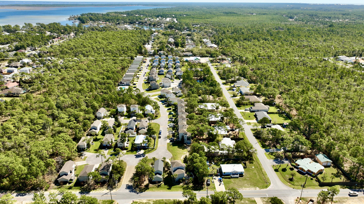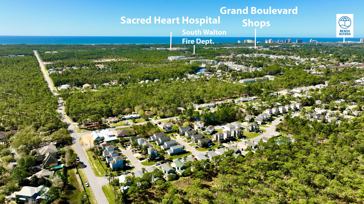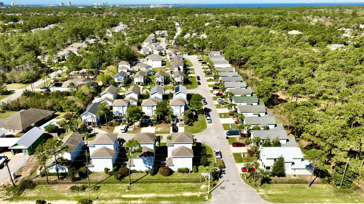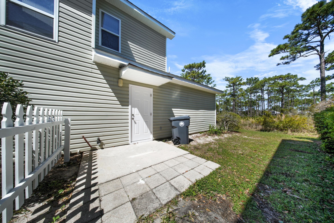Santa Rosa Beach, FL 32459
Property Inquiry
Contact Kim Ryals about this property!
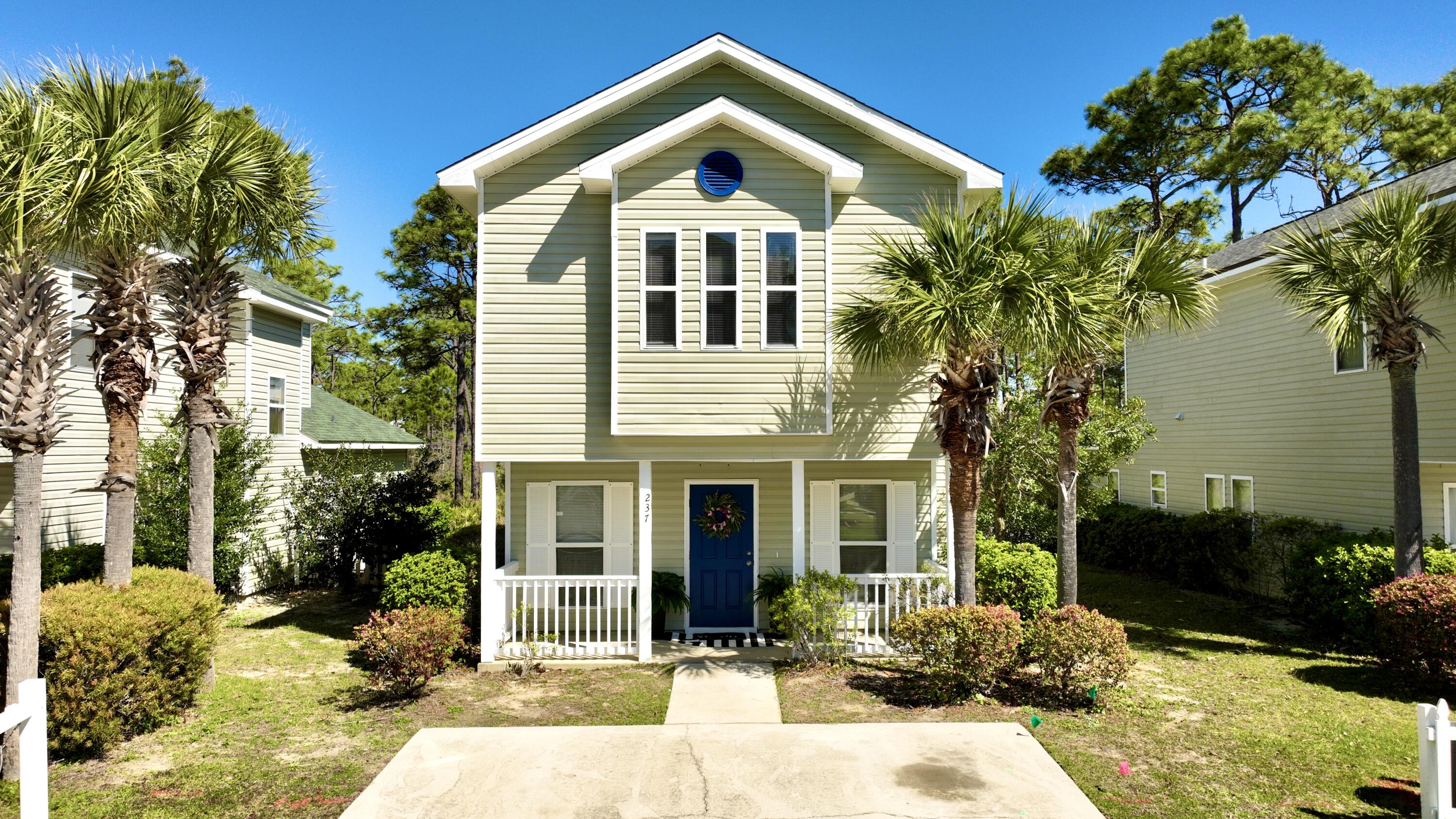
Property Details
🌴Your Coastal Retreat Awaits! 🌴Welcome to this beautifully refreshed Florida Cottage, perfectly tucked away behind Sacred Heart Hospital, off Mack Bayou, a bike ride to the Bay, minutes to the beach. This gem boasts a freshly painted interior & new LVP flooring, creating a light, bright flow of ambiance throughout.The well-appointed kitchen is a showstopper, featuring sleek white granite countertops, a stylish black designer sink,& eye-catching modern blue lower cabinets. The open-concept dining and cozy den invites you to gather & relax. Primary Suite is conveniently located on the Main Level offering convenience and privacy. Upstairs, two spacious bedrooms boast generous walk-in closets, making storage a breeze.Resort-Style Amenities & Easy Living from a sparkling pool to a dog Get Ready to hit all the main attractions attending vibrant Baytowne festivities, Silver Sands Shopping, The Grand Theatre and Destin's world-class golf courses. Location to Sacred Heart and Dr Facilities is convenient. Nature enthusiasts will rejoice with the close proximity to Topsl State Park and, the world's most beautiful beaches. Don't miss the chance to schedule a viewing today! A Place where you can become part of a community.
No short term rental, less than 6 months.
| COUNTY | Walton |
| SUBDIVISION | ENCHANTED ESTATES |
| PARCEL ID | 24-2S-21-42274-000-0440 |
| TYPE | Detached Single Family |
| STYLE | Craftsman Style |
| ACREAGE | 0 |
| LOT ACCESS | Graded/Maintained,Paved Road |
| LOT SIZE | .18 |
| HOA INCLUDE | Accounting,Ground Keeping,Management,Master Association |
| HOA FEE | 135.00 (Monthly) |
| UTILITIES | Electric,Public Sewer,Public Water,Tap Fee Paid,TV Cable |
| PROJECT FACILITIES | Pets Allowed,Pool,Short Term Rental - Not Allowed |
| ZONING | Resid Single Family |
| PARKING FEATURES | N/A |
| APPLIANCES | Cooktop,Dishwasher,Microwave,Range Hood,Refrigerator,Smoke Detector,Stove/Oven Electric |
| ENERGY | AC - Central Elect,Ceiling Fans,Heat Cntrl Electric,Water Heater - Elect |
| INTERIOR | Floor Laminate,Furnished - None,Newly Painted,Pantry,Washer/Dryer Hookup,Window Treatment All |
| EXTERIOR | Patio Covered,Porch,Porch Open |
| ROOM DIMENSIONS | Master Bedroom : 14 x 11 Bedroom : 12 x 10 Bedroom : 12 x 11 Family Room : 18 x 11 Kitchen : 12 x 9 |
Schools
Location & Map
W Hwy 98, N on Goolsby Rd. Through 2 stop signs,. See Enchanted Estates entrance on your left. House on Right.

